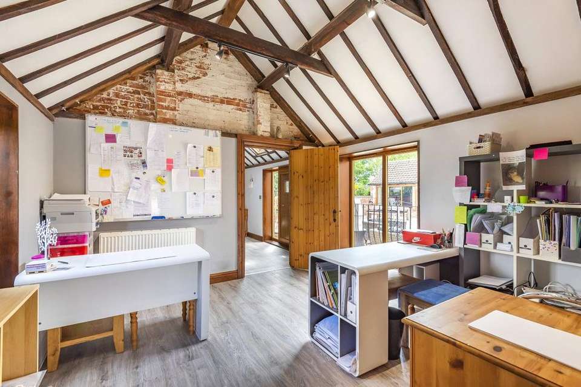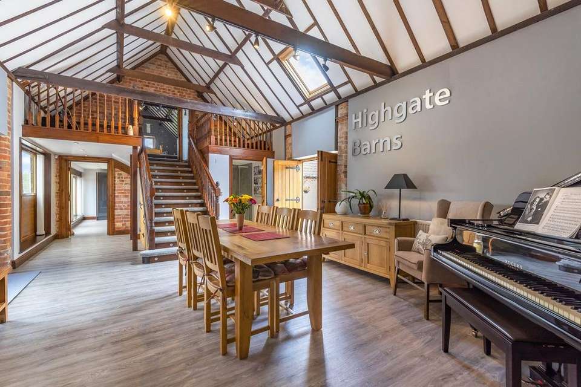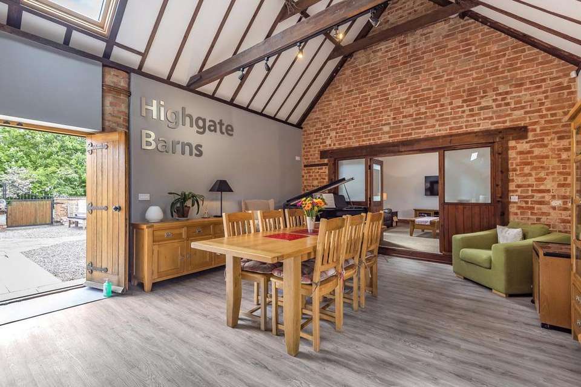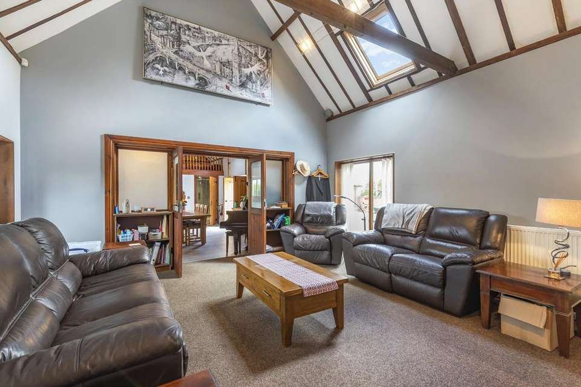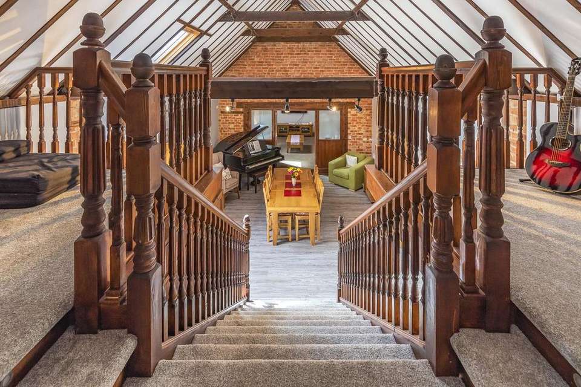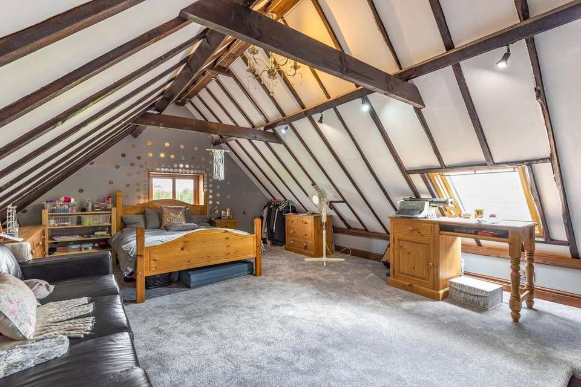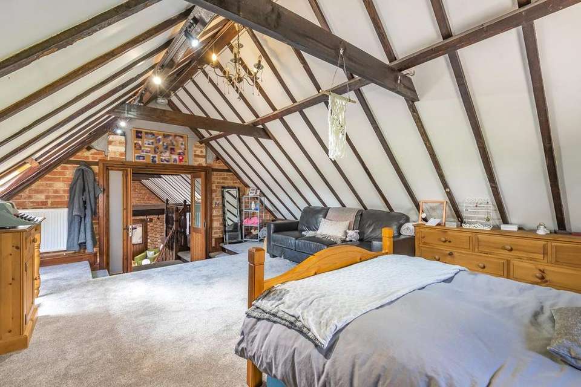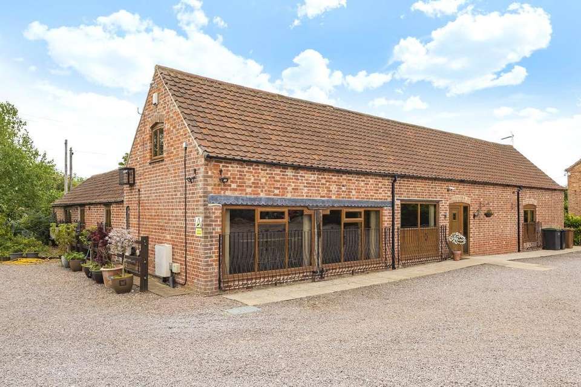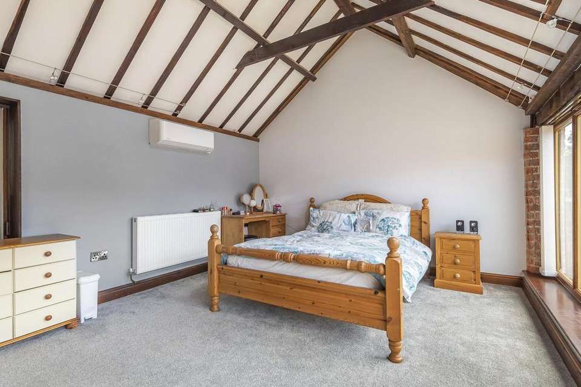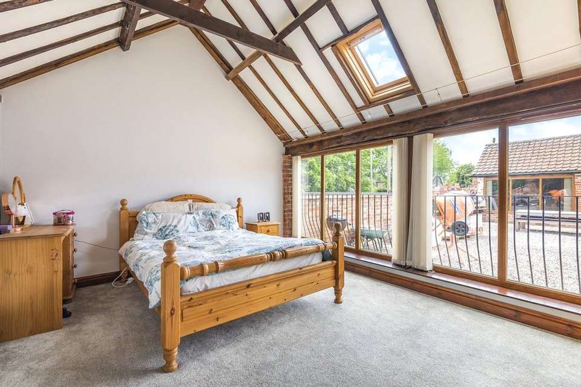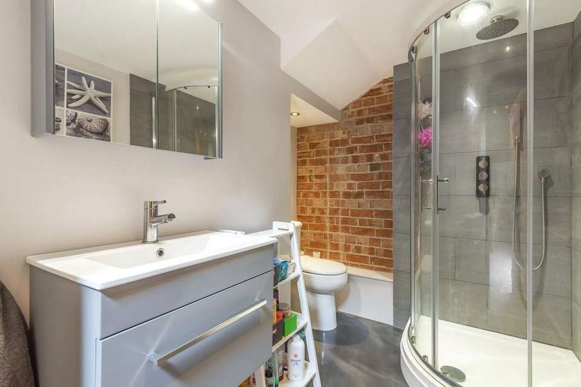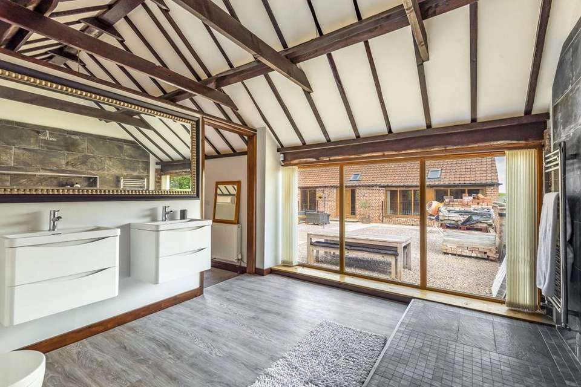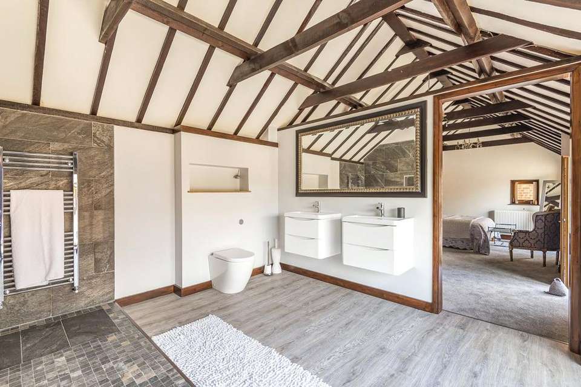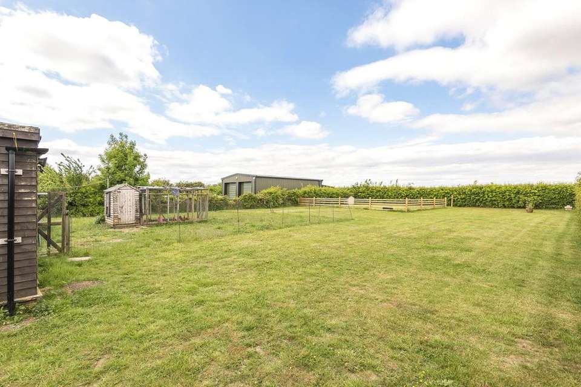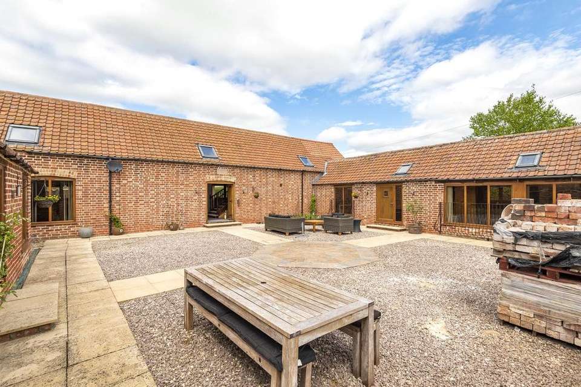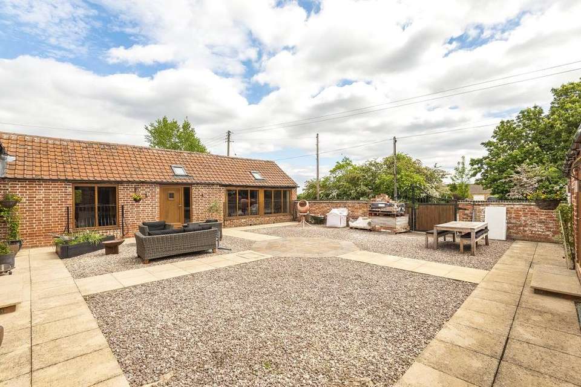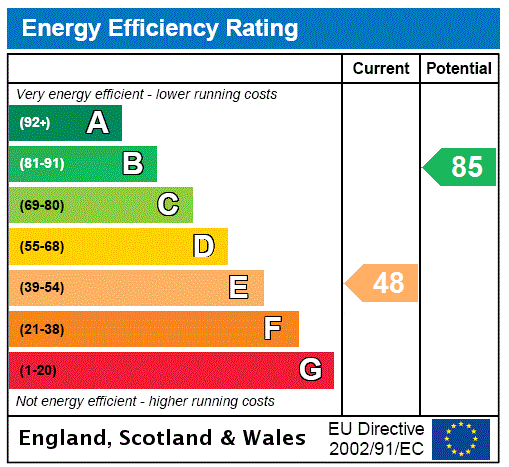3 bedroom property for sale
Helpringham Road, Scredington, NG34property
bedrooms
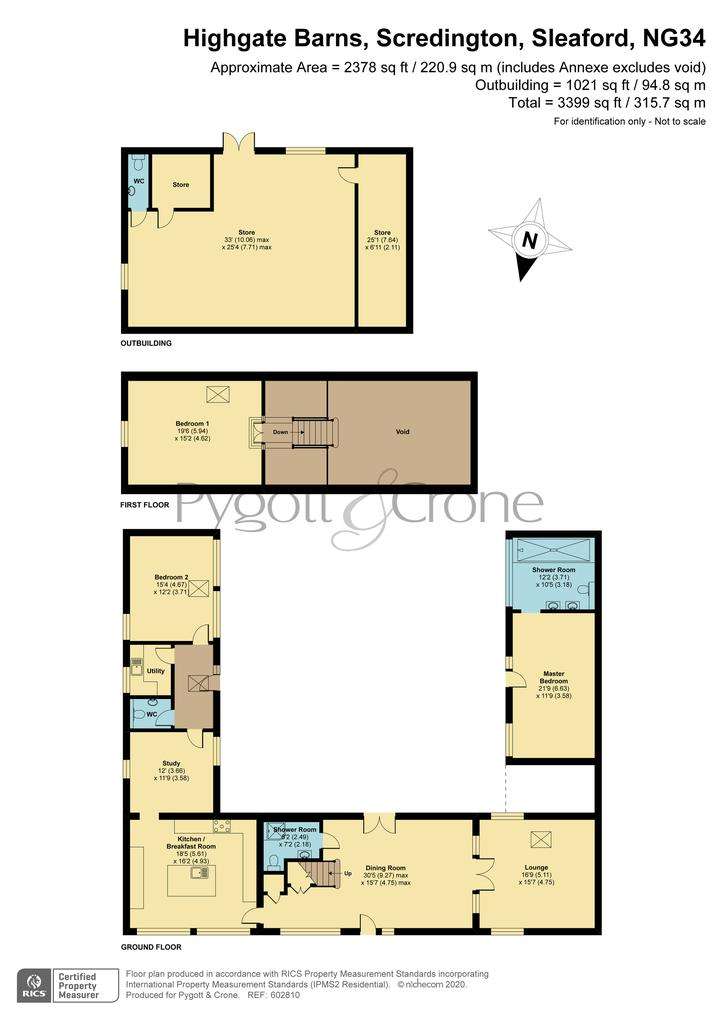
Property photos

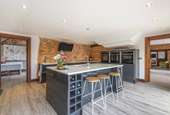
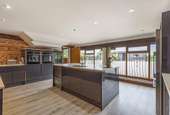
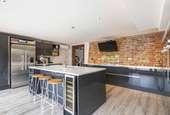
+16
Property description
A SUPERB RURAL BARN CONVERSION THAT FORMS A 2,100 SQFT FAMILY HOME OF IMMENSE CHARM AND CHARACTER THAT IS APPOINTED TO A VERY HIGH STANDARD AND SET IN APPROX 0.7 ACRES OF GROUNDS INCLUDING A VERSATILE OUTBUILDING OF SOME 750 SQFT. The residence forms a U shape around an attractive, south facing court yard and inside blends the comfort and specifications of modern day living with original features such as fabulous timberwork displayed to its best by the high vaulted ceilings in the main living space and brick reveal features. The accommodation itself comprises large Reception Hall/Dining Room with impressive staircase leading to a galleried landing and First Floor Bedroom, Shower Room off, Lounge, stunning Breakfast Kitchen with extensive quality units with integrated Neff appliances and central island, Study, Hallway serving Cloakroom, Kitchenette/Utility and second Ground Floor Bedroom. This configuration offers potential to create a self-contained wing/annexe. On the opposite side of the courtyard, accessed off the lounge, is the fabulous Master Bedroom Suite with luxurious En-suite.
The useful outbuilding has power, water and drainage connected and incorporates a main Garage/ Workshop together with small Store, WC and Utility Area with washing machine and indoor drying area. Between this and the dwelling is an extensive driveway and behind is an enclosed paddock.
In the agent’s opinion the property would also be commutable to London with Grantham being only 18 miles to the West along the A52 where there is both access to the A1 and Intercity Rail Service to London Kings Cross.
Early viewing is an absolute must to avoid missing this fantastic opportunity. A real wow factor home.
SERVICES The property has mains electricity with drainage to a septic tank and water is provided by a private water bore. The property has electric heating in conjunction with 3 reversible air conditioning units.
RECEPTION ROOM 16'9" x 15'7" (5.1m x 4.75m).
DINING ROOM 30'5" (9.27m) max x 15'7" (4.75m) max.
SHOWER ROOM 8'2" x 7'2" (2.5m x 2.18m).
KITCHEN/BREAKFAST ROOM 18'5" x 16'2" (5.61m x 4.93m).
STUDY 12' x 11'9" (3.66m x 3.58m).
HALLWAY
CLOAKROOM 6'2" x 4'3" (1.88m x 1.3m).
UTILITY ROOM 7'4" x 6' (2.24m x 1.83m).
GROUND FLOOR BEDROOM 15'4" x 12'2" (4.67m x 3.7m).
LINK/LOBBY OFF LOUNGE
MASTER BEDROOM 21'9" x 11'9" (6.63m x 3.58m).
EN SUITE SHOWER ROOM 12'2" x 11'9" (3.7m x 3.58m).
FIRST FLOOR LANDING
FIRST FLOOR BEDROOM 19'6" max x 15'7" (5.94m max x 4.75m).
OUTSIDE
OUTBUILDING COMPRISING
GARAGE 33' (10.06m) max x 24'4" (7.42m) max.
STORE 1 33' (10.06m) max x 25'4" (7.72m) max.
STORE 2 25'1" x 6'11" (7.65m x 2.1m).
WC
PADDOCK 157' x 85'3" (47.85m x 25.98m).
COUNCIL TAX BAND - E
The useful outbuilding has power, water and drainage connected and incorporates a main Garage/ Workshop together with small Store, WC and Utility Area with washing machine and indoor drying area. Between this and the dwelling is an extensive driveway and behind is an enclosed paddock.
In the agent’s opinion the property would also be commutable to London with Grantham being only 18 miles to the West along the A52 where there is both access to the A1 and Intercity Rail Service to London Kings Cross.
Early viewing is an absolute must to avoid missing this fantastic opportunity. A real wow factor home.
SERVICES The property has mains electricity with drainage to a septic tank and water is provided by a private water bore. The property has electric heating in conjunction with 3 reversible air conditioning units.
RECEPTION ROOM 16'9" x 15'7" (5.1m x 4.75m).
DINING ROOM 30'5" (9.27m) max x 15'7" (4.75m) max.
SHOWER ROOM 8'2" x 7'2" (2.5m x 2.18m).
KITCHEN/BREAKFAST ROOM 18'5" x 16'2" (5.61m x 4.93m).
STUDY 12' x 11'9" (3.66m x 3.58m).
HALLWAY
CLOAKROOM 6'2" x 4'3" (1.88m x 1.3m).
UTILITY ROOM 7'4" x 6' (2.24m x 1.83m).
GROUND FLOOR BEDROOM 15'4" x 12'2" (4.67m x 3.7m).
LINK/LOBBY OFF LOUNGE
MASTER BEDROOM 21'9" x 11'9" (6.63m x 3.58m).
EN SUITE SHOWER ROOM 12'2" x 11'9" (3.7m x 3.58m).
FIRST FLOOR LANDING
FIRST FLOOR BEDROOM 19'6" max x 15'7" (5.94m max x 4.75m).
OUTSIDE
OUTBUILDING COMPRISING
GARAGE 33' (10.06m) max x 24'4" (7.42m) max.
STORE 1 33' (10.06m) max x 25'4" (7.72m) max.
STORE 2 25'1" x 6'11" (7.65m x 2.1m).
WC
PADDOCK 157' x 85'3" (47.85m x 25.98m).
COUNCIL TAX BAND - E
Council tax
First listed
Over a month agoEnergy Performance Certificate
Helpringham Road, Scredington, NG34
Placebuzz mortgage repayment calculator
Monthly repayment
The Est. Mortgage is for a 25 years repayment mortgage based on a 10% deposit and a 5.5% annual interest. It is only intended as a guide. Make sure you obtain accurate figures from your lender before committing to any mortgage. Your home may be repossessed if you do not keep up repayments on a mortgage.
Helpringham Road, Scredington, NG34 - Streetview
DISCLAIMER: Property descriptions and related information displayed on this page are marketing materials provided by Pygott & Crone - Sleaford. Placebuzz does not warrant or accept any responsibility for the accuracy or completeness of the property descriptions or related information provided here and they do not constitute property particulars. Please contact Pygott & Crone - Sleaford for full details and further information.





