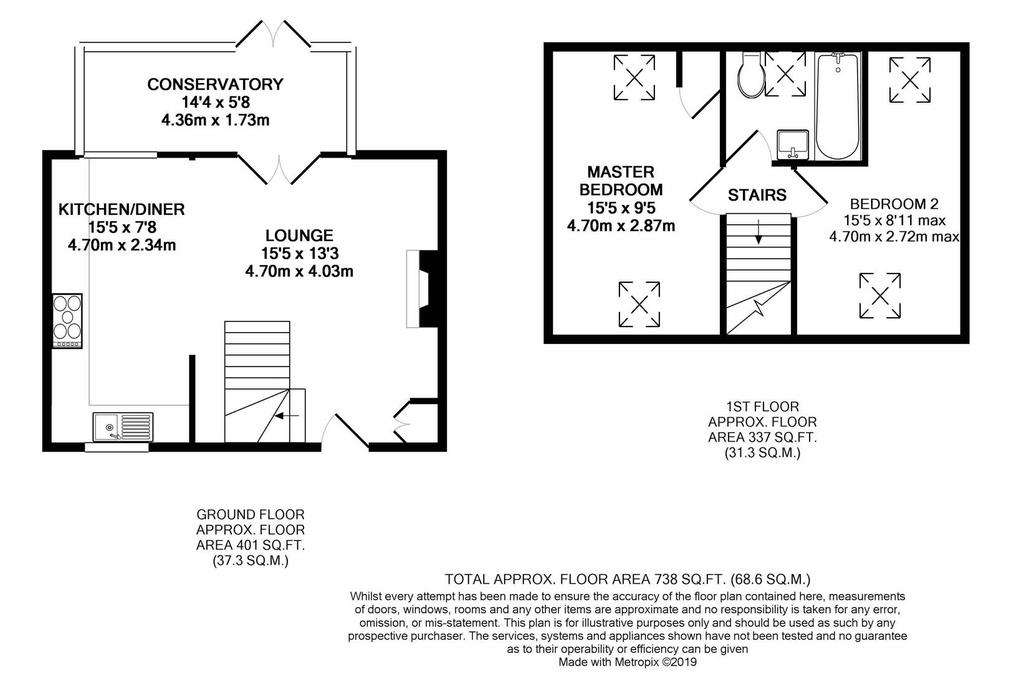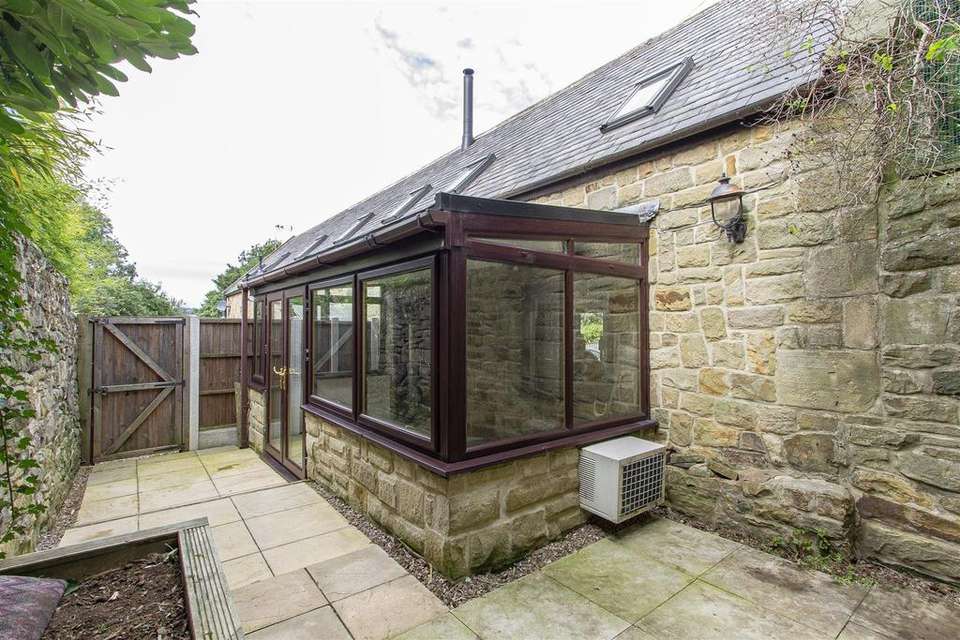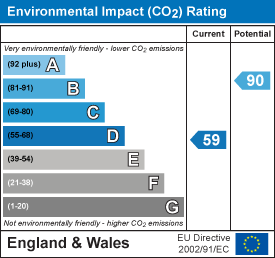2 bedroom barn conversion for sale
Strathfield Cottage, Smithy Moor, Stretton, Alfretonhouse
bedrooms

Property photos




+13
Property description
BARN CONVERSION IN RURAL SETTING
This two double bedroomed end barn conversion offers easily managed accommodation including a conservatory extension, together with low maintenance gardens and allocated parking, in this superb rural position, easily accessible for Ogston Reservoir and the amenities in Clay Cross and Alfreton.
General - Gas Central Heating (Worcester Greenstar Combi Boiler)
Mahogany effect uPVC double glazed windows and doors
Gross internal floor area - 68.6 sq.m./738 sq.ft.
Council Tax Band - B
Secondary School Catchment Area - Tupton Hall School
On The Ground Floor -
Open Plan Lounge/Kitchen/Dining Area -
Living Room - 4.70m x 4.04m (15'5 x 13'3) - Having a built-in double storage cupboard and open plan staircase rising to the First Floor accommodation.
There is a feature fireplace with a wood burning stove sat on a tiled hearth.
An opening leads through into the Kitchen and French doors open and lead through into the ...
Stone/Upvc Double Glazed Conservatory - 4.37m x 1.73m (14'4 x 5'8) - Having a tiled foor, air conditioning unit and space and plumbing for an automatic washing machine.
Kitchen - 4.70m x 2.34m (15'5 x 7'8) - Being open plan to the Living Room, part tiled and fitted with a range of oak wall, drawer and base units with complementary work surfaces over.
Inset single drainer ceramic sink with mixer tap.
Space and plumbing is provided for an automatic washing machine.
Integrated appliances to include fridge, freezer, electric oven and 5-ring gas hob with extractor over.
Tiled floor.
On The First Floor -
Landing - With loft access hatch.
Bedroom One - 4.70m x 2.87m (15'5 x 9'5) - A good sized double bedroom, spanning the full depth of the property, having a built-in cupboard and two Velux windows.
Bedroom Two - 4.70m x 2.72m (15'5 x 8'11) - A second good sized double bedroom, spanning the full depth of the property and having two Velux windows.
Bathroom - Being part tiled and fitted with a white 3-piece suite comprising panelled bath with centre mixer taps, low flush WC and pedestal wash hand basin.
Chrome heated towel rail, stripped wood flooring and Velux window.
Outside - To the front of the property there is a low maintenance garden with decorative gravel and allocated parking.
To the rear of the property there is a paved patio and raised planters..
This two double bedroomed end barn conversion offers easily managed accommodation including a conservatory extension, together with low maintenance gardens and allocated parking, in this superb rural position, easily accessible for Ogston Reservoir and the amenities in Clay Cross and Alfreton.
General - Gas Central Heating (Worcester Greenstar Combi Boiler)
Mahogany effect uPVC double glazed windows and doors
Gross internal floor area - 68.6 sq.m./738 sq.ft.
Council Tax Band - B
Secondary School Catchment Area - Tupton Hall School
On The Ground Floor -
Open Plan Lounge/Kitchen/Dining Area -
Living Room - 4.70m x 4.04m (15'5 x 13'3) - Having a built-in double storage cupboard and open plan staircase rising to the First Floor accommodation.
There is a feature fireplace with a wood burning stove sat on a tiled hearth.
An opening leads through into the Kitchen and French doors open and lead through into the ...
Stone/Upvc Double Glazed Conservatory - 4.37m x 1.73m (14'4 x 5'8) - Having a tiled foor, air conditioning unit and space and plumbing for an automatic washing machine.
Kitchen - 4.70m x 2.34m (15'5 x 7'8) - Being open plan to the Living Room, part tiled and fitted with a range of oak wall, drawer and base units with complementary work surfaces over.
Inset single drainer ceramic sink with mixer tap.
Space and plumbing is provided for an automatic washing machine.
Integrated appliances to include fridge, freezer, electric oven and 5-ring gas hob with extractor over.
Tiled floor.
On The First Floor -
Landing - With loft access hatch.
Bedroom One - 4.70m x 2.87m (15'5 x 9'5) - A good sized double bedroom, spanning the full depth of the property, having a built-in cupboard and two Velux windows.
Bedroom Two - 4.70m x 2.72m (15'5 x 8'11) - A second good sized double bedroom, spanning the full depth of the property and having two Velux windows.
Bathroom - Being part tiled and fitted with a white 3-piece suite comprising panelled bath with centre mixer taps, low flush WC and pedestal wash hand basin.
Chrome heated towel rail, stripped wood flooring and Velux window.
Outside - To the front of the property there is a low maintenance garden with decorative gravel and allocated parking.
To the rear of the property there is a paved patio and raised planters..
Council tax
First listed
Over a month agoEnergy Performance Certificate
Strathfield Cottage, Smithy Moor, Stretton, Alfreton
Placebuzz mortgage repayment calculator
Monthly repayment
The Est. Mortgage is for a 25 years repayment mortgage based on a 10% deposit and a 5.5% annual interest. It is only intended as a guide. Make sure you obtain accurate figures from your lender before committing to any mortgage. Your home may be repossessed if you do not keep up repayments on a mortgage.
Strathfield Cottage, Smithy Moor, Stretton, Alfreton - Streetview
DISCLAIMER: Property descriptions and related information displayed on this page are marketing materials provided by Wilkins Vardy - Chesterfield. Placebuzz does not warrant or accept any responsibility for the accuracy or completeness of the property descriptions or related information provided here and they do not constitute property particulars. Please contact Wilkins Vardy - Chesterfield for full details and further information.


















