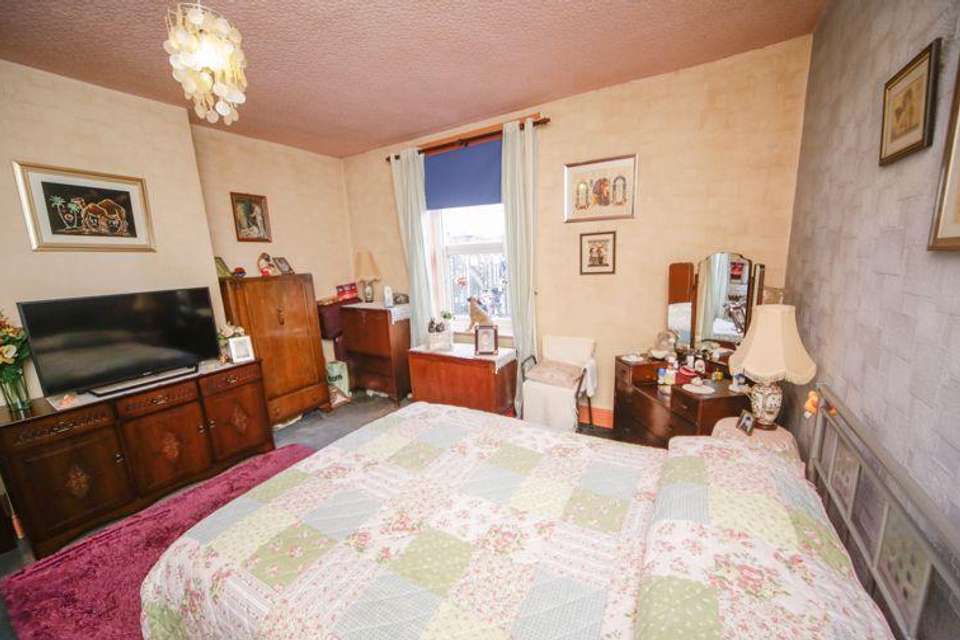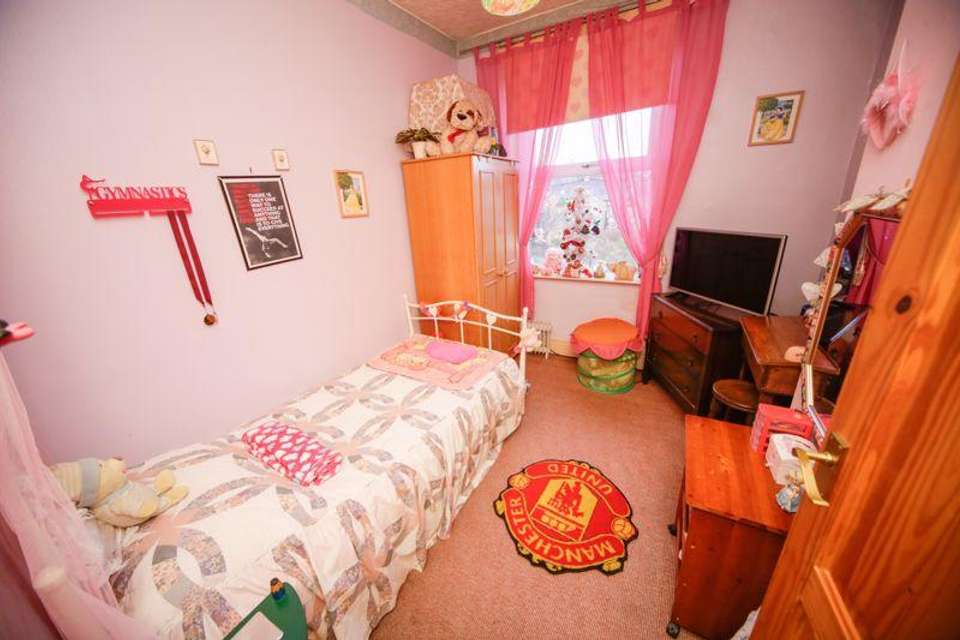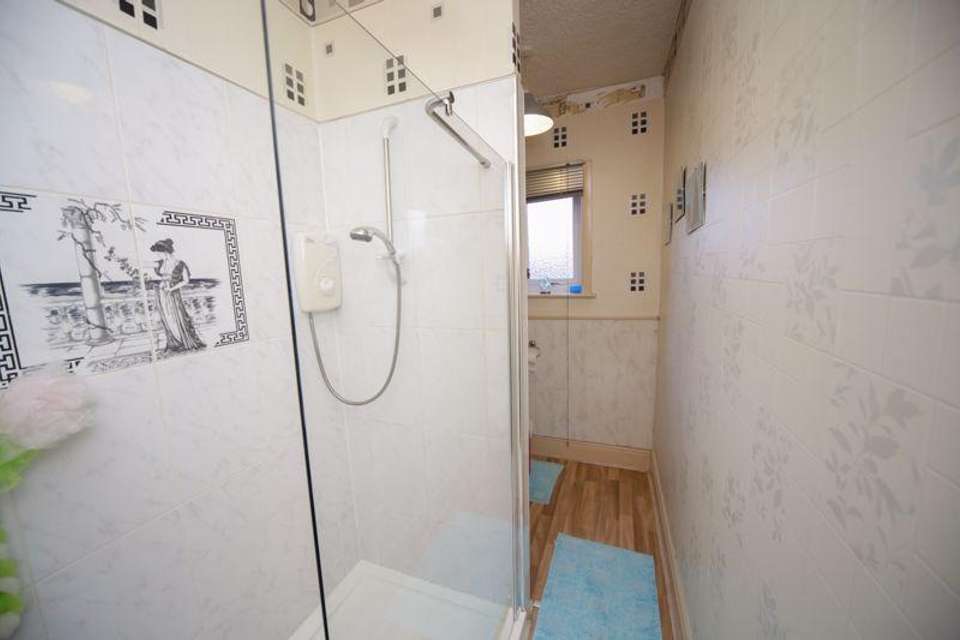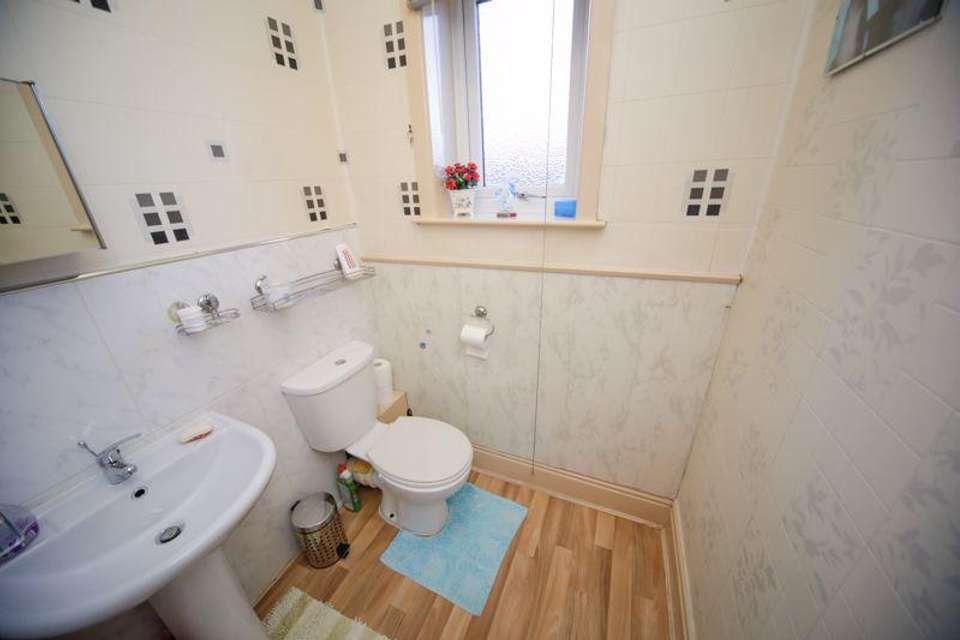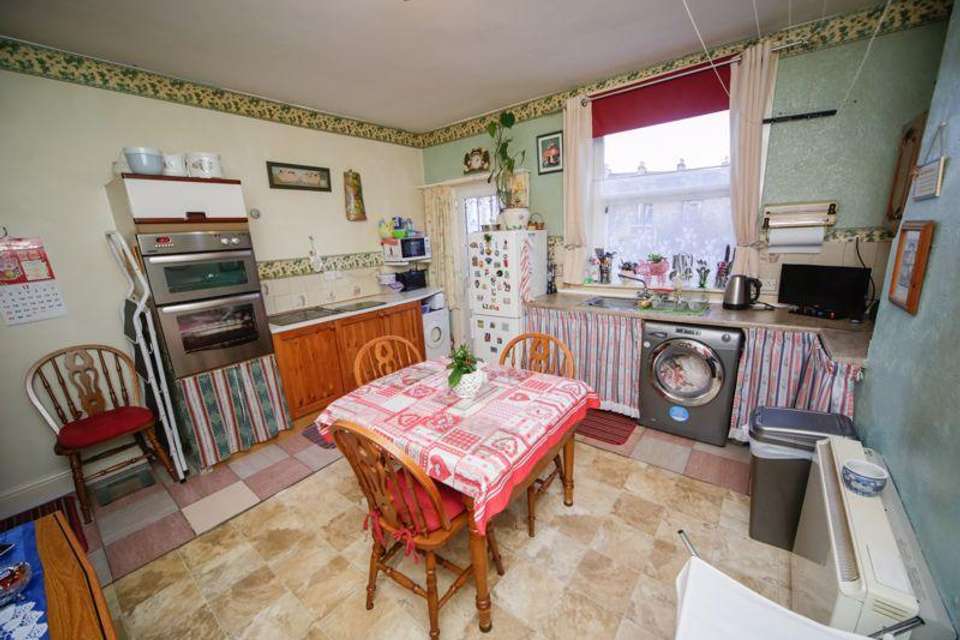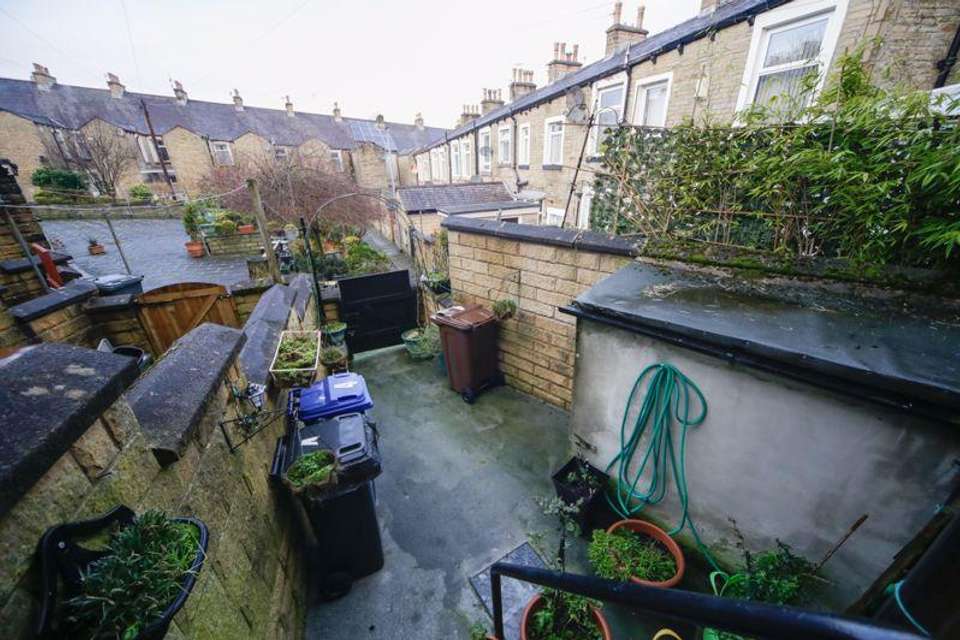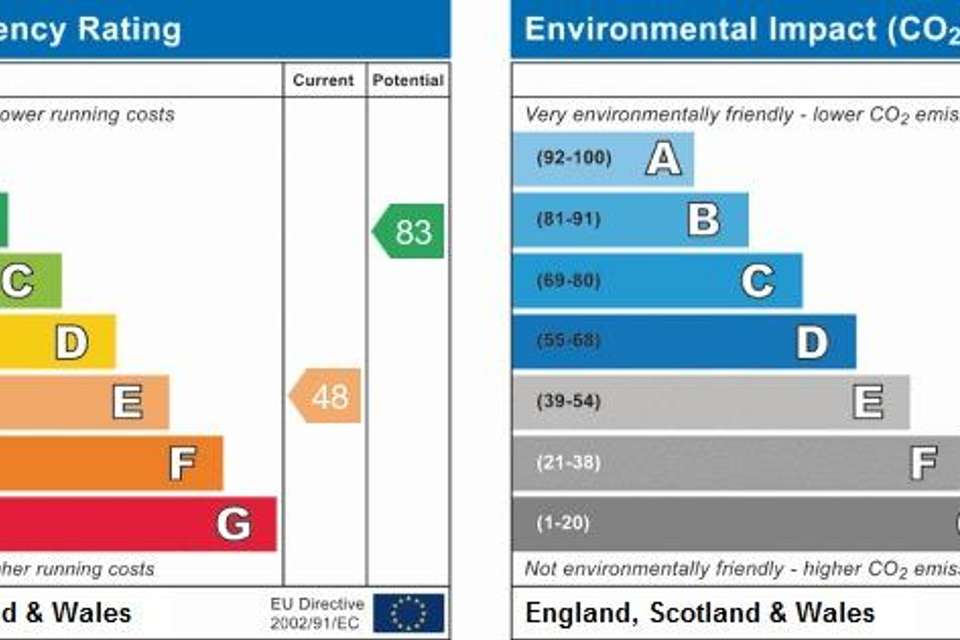2 bedroom terraced house for sale
Howard Street, Nelsonterraced house
bedrooms
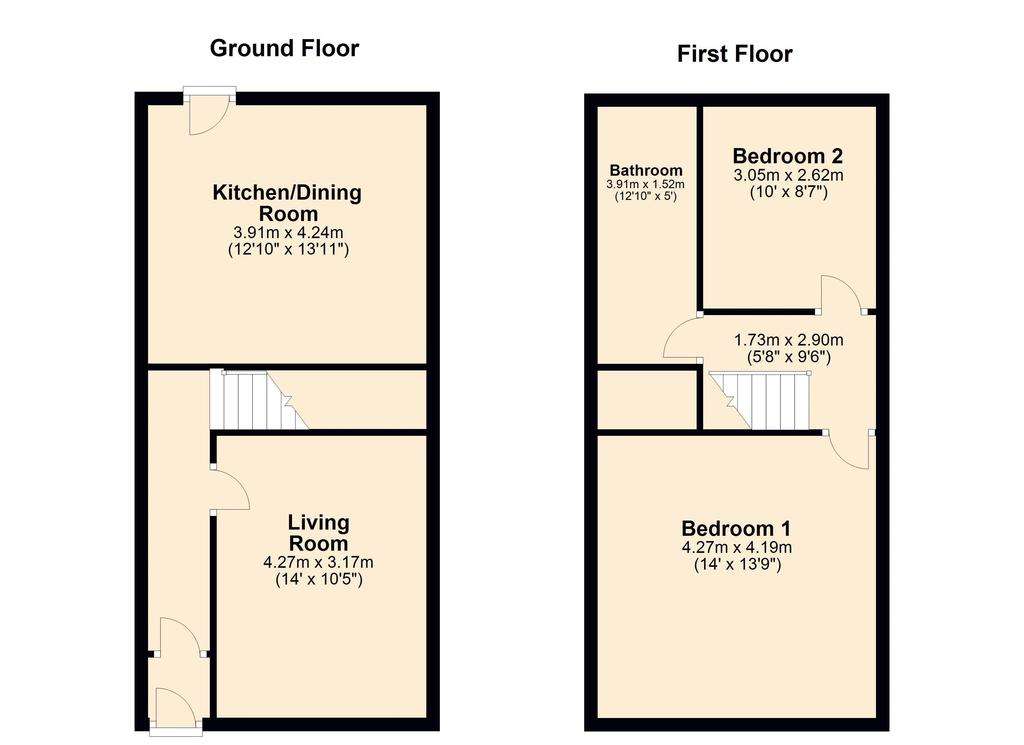
Property photos

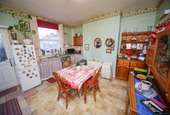
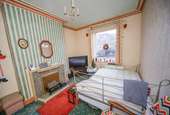
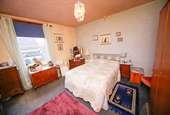
+7
Property description
TWO DOUBLE BEDROOMS - APPROX. 846 SQ FT - DINING KITCHEN - LARGE COMMUNAL GARDEN - CLOSE TO LOCAL AMENITIES - BRAND NEW BOILER AND CENTRAL HEATING SYSTEM Situated in a location popular with investors and first time buyers alike this mid terrace 2 bedroom property is brimming with potential. The property benefits from direct access to communal gardens with seating areas to the rear and is within walking distance of bus routes and local amenities.Other information... Parking arrangements: Vendors position: Council Tax Band: Tenure: Potential Rental Value:Boiler Age: Boiler Brand: Windows Installed:Loft: Garden Direction: Length of Ownership:
Entrance
uPvc double glazed door with fanlight leading into vestibule which has tiled flooring, wooden door with fanlight giving access to hallway.
Hallway
Carpet flooring, central heating radiator, electric points, ceiling light.
Living Room - 14' 0'' x 10' 5'' (4.26m x 3.17m)
Carpet flooring, central heating radiator, electric points, coving to ceiling, ceiling light, tiled hearth on surround (fireplace not installed).
Kitchen/Dining Room - 12' 10'' x 13' 11'' (3.91m x 4.24m)
Part tiled, part vinyl flooring, uPvc double glazed window and door to rear elevation, access to under stairs storage, electric points, wall and base units in wood with contrasting marble effect work surfaces, partially tiled uprises, electric hob, double oven, plumbing for washing machine, single stainless steel drainage sink, ceiling light.
Stairs & Landing
Carpet flooring, electric points, central heating radiator.
Master Bedroom - 14' 0'' x 13' 9'' (4.26m x 4.19m)
Carpet flooring, electric points, uPvc double glazed window to front elevation, ceiling light, central heating radiator
Second Bedroom - 10' 0'' x 8' 7'' (3.05m x 2.61m)
Carpet flooring, electric points, uPvc double glazed window to rear, ceiling light, central heating radiator
Bathroom - 12' 10'' x 5' 0'' (3.91m x 1.52m)
Vinyl flooring, partially tiled elevations, walk in shower with electric power shower, hand wash basin, W.C, uPvc frosted glass window to rear elevation, ceiling lights, built in storage, central heating radiator.
External
Rear garden is enclosed on all sides with gated access to the court yard.
Entrance
uPvc double glazed door with fanlight leading into vestibule which has tiled flooring, wooden door with fanlight giving access to hallway.
Hallway
Carpet flooring, central heating radiator, electric points, ceiling light.
Living Room - 14' 0'' x 10' 5'' (4.26m x 3.17m)
Carpet flooring, central heating radiator, electric points, coving to ceiling, ceiling light, tiled hearth on surround (fireplace not installed).
Kitchen/Dining Room - 12' 10'' x 13' 11'' (3.91m x 4.24m)
Part tiled, part vinyl flooring, uPvc double glazed window and door to rear elevation, access to under stairs storage, electric points, wall and base units in wood with contrasting marble effect work surfaces, partially tiled uprises, electric hob, double oven, plumbing for washing machine, single stainless steel drainage sink, ceiling light.
Stairs & Landing
Carpet flooring, electric points, central heating radiator.
Master Bedroom - 14' 0'' x 13' 9'' (4.26m x 4.19m)
Carpet flooring, electric points, uPvc double glazed window to front elevation, ceiling light, central heating radiator
Second Bedroom - 10' 0'' x 8' 7'' (3.05m x 2.61m)
Carpet flooring, electric points, uPvc double glazed window to rear, ceiling light, central heating radiator
Bathroom - 12' 10'' x 5' 0'' (3.91m x 1.52m)
Vinyl flooring, partially tiled elevations, walk in shower with electric power shower, hand wash basin, W.C, uPvc frosted glass window to rear elevation, ceiling lights, built in storage, central heating radiator.
External
Rear garden is enclosed on all sides with gated access to the court yard.
Council tax
First listed
Over a month agoEnergy Performance Certificate
Howard Street, Nelson
Placebuzz mortgage repayment calculator
Monthly repayment
The Est. Mortgage is for a 25 years repayment mortgage based on a 10% deposit and a 5.5% annual interest. It is only intended as a guide. Make sure you obtain accurate figures from your lender before committing to any mortgage. Your home may be repossessed if you do not keep up repayments on a mortgage.
Howard Street, Nelson - Streetview
DISCLAIMER: Property descriptions and related information displayed on this page are marketing materials provided by Duckworths Estate Agents - Burnley. Placebuzz does not warrant or accept any responsibility for the accuracy or completeness of the property descriptions or related information provided here and they do not constitute property particulars. Please contact Duckworths Estate Agents - Burnley for full details and further information.





