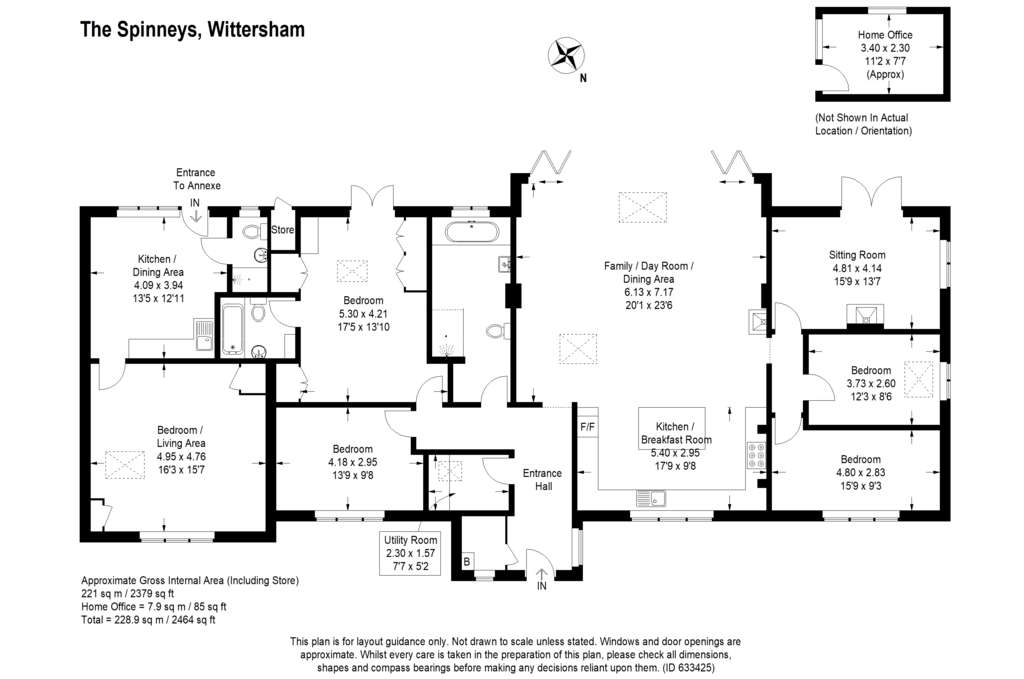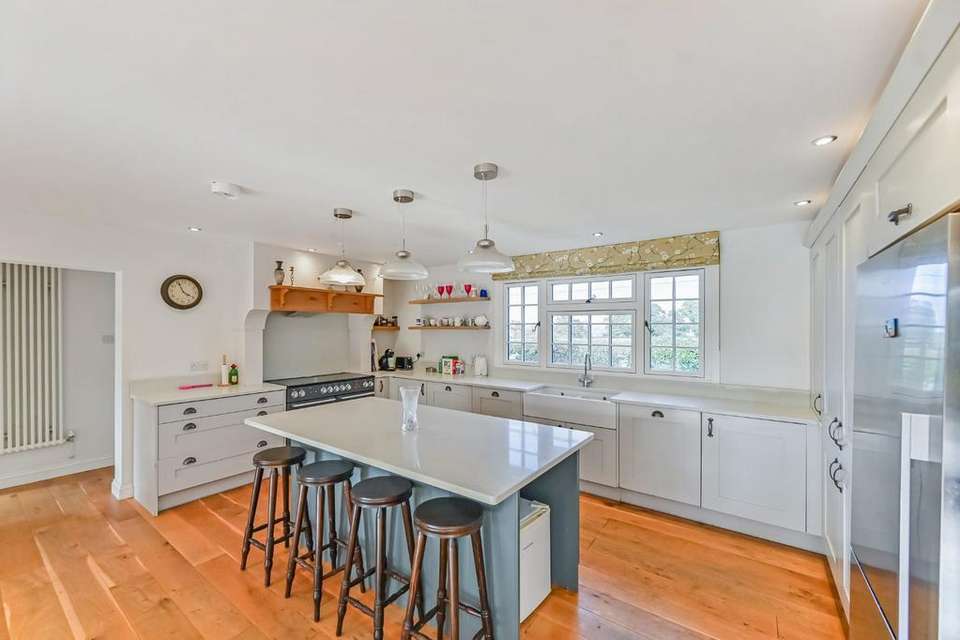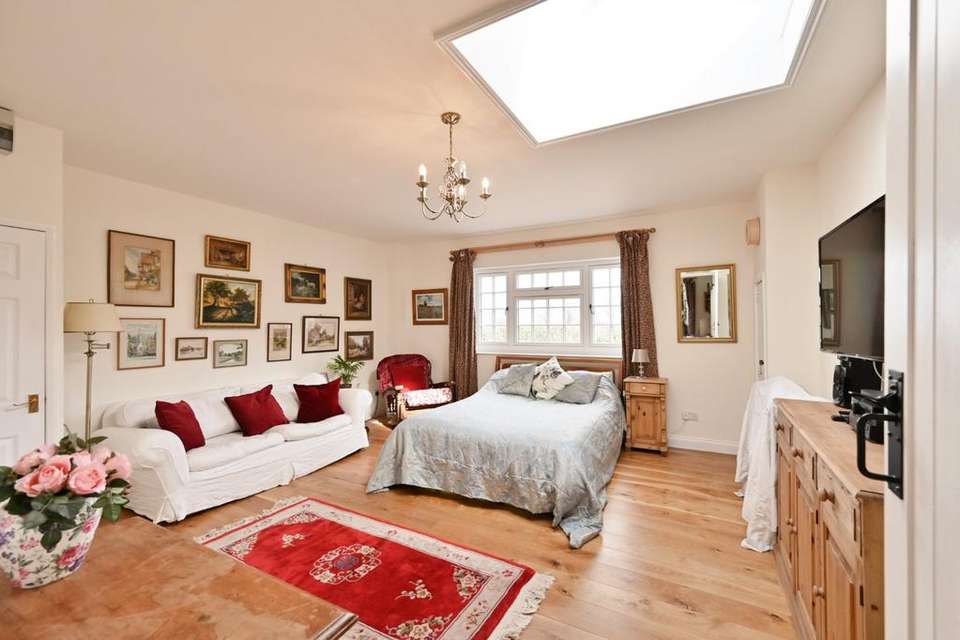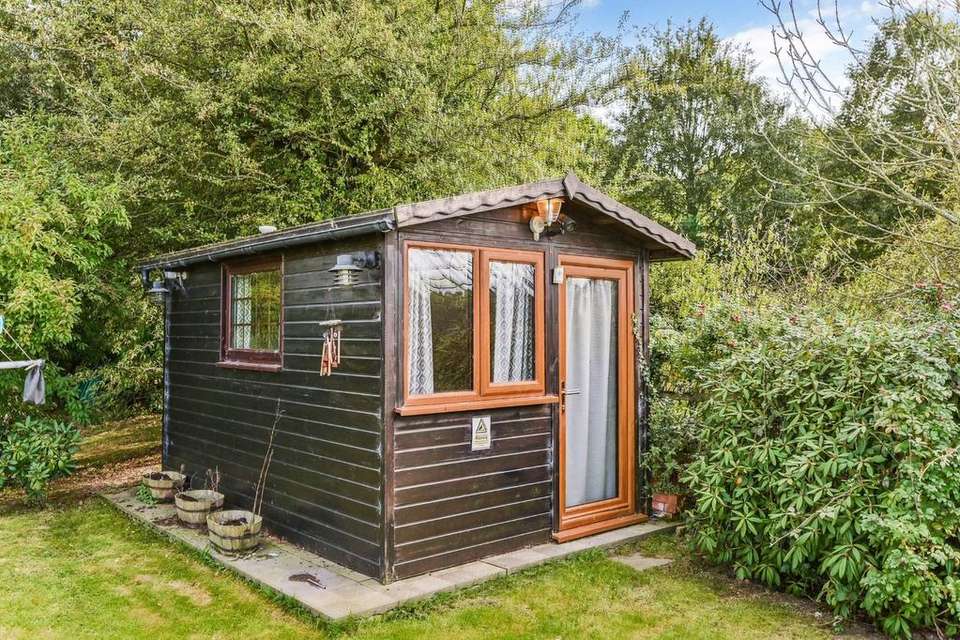5 bedroom bungalow for sale
Kent, TN30bungalow
bedrooms

Property photos




+19
Property description
I was really taken with the fabulous kitchen/ dining/living room. The low energy rating and solar panels are a huge benefit too as is the annexe income - Sarah Holgate, Associate Director
#TheGardenOfEngland
An immaculately presented single storey home with a superb kitchen/ dining/ living room, flexible living accommodation, separate annex and west facing gardens, on the rural edge of the village and enjoying rural views to both the back and the front.
The Spinneys
The Spinneys has been the subject of a comprehensive programme of renovation and improvement and the result is a super smart family home offering stylish and flexible living accommodation. High quality materials have been used throughout including a beautiful oak floor that runs through much of the property.
The hub of the home is the superb kitchen/ dining/ family room. The kitchen is fitted with a comprehensive range of Shaker style units under a composite work surface. A large island provides fabulous working space and there are a number of built-in appliances. Beyond is an expansive area with ample space for sofas and a dining table. A wood burner has been fitted and there are bi fold doors opening onto the terrace providing a lovely view of the garden and pond.
Adjacent is the sitting room, with a wood burner providing a focal point and French doors opening to the garden.
The master bedroom is a tranquil space, fitted with built in wardrobes, a well-appointed bathroom en suite and French doors to the garden. There are two further double bedrooms with a fourth bedroom that would function well as a study. The bedrooms share the luxurious family bathroom, fitted with traditional style sanitary ware, including a generous walk-in shower and a free-standing claw foot bath.
Self-contained annex
Accessed via its own separate entrance, the annex provides welcoming and comfortable living accommodation that would suit a relative or could generate a useful source of rental income. There is a well-equipped kitchen with space for a dining table and an adjacent shower room. Beyond is the large double bedroom with ample room for a sofa.
Outside
To the front of the property is a large area of block pave drive providing off road parking for 3-4 vehicles.
Across the rear of the property is a wide Indian sandstone terrace providing the perfect spot for outside entertaining. The west facing gardens are laid mainly to lawn with mature trees and shrubs and a pretty pond to one side that is shared with the neighbouring property.
Towards the rear of the garden is a wooden home office that is insulated and has light and heat, making it a great place to work from home or use as a home gym.
Services: Oil fired central heating, private drainage, mains electricity. The property is fitted with solar panels that benefit from a feed in tariff.
Tenure
Freehold
Council tax band D
Annex council tax band A
Our Ref: TEA190081
#TheGardenOfEngland
An immaculately presented single storey home with a superb kitchen/ dining/ living room, flexible living accommodation, separate annex and west facing gardens, on the rural edge of the village and enjoying rural views to both the back and the front.
The Spinneys
The Spinneys has been the subject of a comprehensive programme of renovation and improvement and the result is a super smart family home offering stylish and flexible living accommodation. High quality materials have been used throughout including a beautiful oak floor that runs through much of the property.
The hub of the home is the superb kitchen/ dining/ family room. The kitchen is fitted with a comprehensive range of Shaker style units under a composite work surface. A large island provides fabulous working space and there are a number of built-in appliances. Beyond is an expansive area with ample space for sofas and a dining table. A wood burner has been fitted and there are bi fold doors opening onto the terrace providing a lovely view of the garden and pond.
Adjacent is the sitting room, with a wood burner providing a focal point and French doors opening to the garden.
The master bedroom is a tranquil space, fitted with built in wardrobes, a well-appointed bathroom en suite and French doors to the garden. There are two further double bedrooms with a fourth bedroom that would function well as a study. The bedrooms share the luxurious family bathroom, fitted with traditional style sanitary ware, including a generous walk-in shower and a free-standing claw foot bath.
Self-contained annex
Accessed via its own separate entrance, the annex provides welcoming and comfortable living accommodation that would suit a relative or could generate a useful source of rental income. There is a well-equipped kitchen with space for a dining table and an adjacent shower room. Beyond is the large double bedroom with ample room for a sofa.
Outside
To the front of the property is a large area of block pave drive providing off road parking for 3-4 vehicles.
Across the rear of the property is a wide Indian sandstone terrace providing the perfect spot for outside entertaining. The west facing gardens are laid mainly to lawn with mature trees and shrubs and a pretty pond to one side that is shared with the neighbouring property.
Towards the rear of the garden is a wooden home office that is insulated and has light and heat, making it a great place to work from home or use as a home gym.
Services: Oil fired central heating, private drainage, mains electricity. The property is fitted with solar panels that benefit from a feed in tariff.
Tenure
Freehold
Council tax band D
Annex council tax band A
Our Ref: TEA190081
Interested in this property?
Council tax
First listed
Over a month agoKent, TN30
Marketed by
Hobbs Parker - Tenterden 9 The Fairings East Cross, Tenterden TN30 6QXPlacebuzz mortgage repayment calculator
Monthly repayment
The Est. Mortgage is for a 25 years repayment mortgage based on a 10% deposit and a 5.5% annual interest. It is only intended as a guide. Make sure you obtain accurate figures from your lender before committing to any mortgage. Your home may be repossessed if you do not keep up repayments on a mortgage.
Kent, TN30 - Streetview
DISCLAIMER: Property descriptions and related information displayed on this page are marketing materials provided by Hobbs Parker - Tenterden. Placebuzz does not warrant or accept any responsibility for the accuracy or completeness of the property descriptions or related information provided here and they do not constitute property particulars. Please contact Hobbs Parker - Tenterden for full details and further information.























