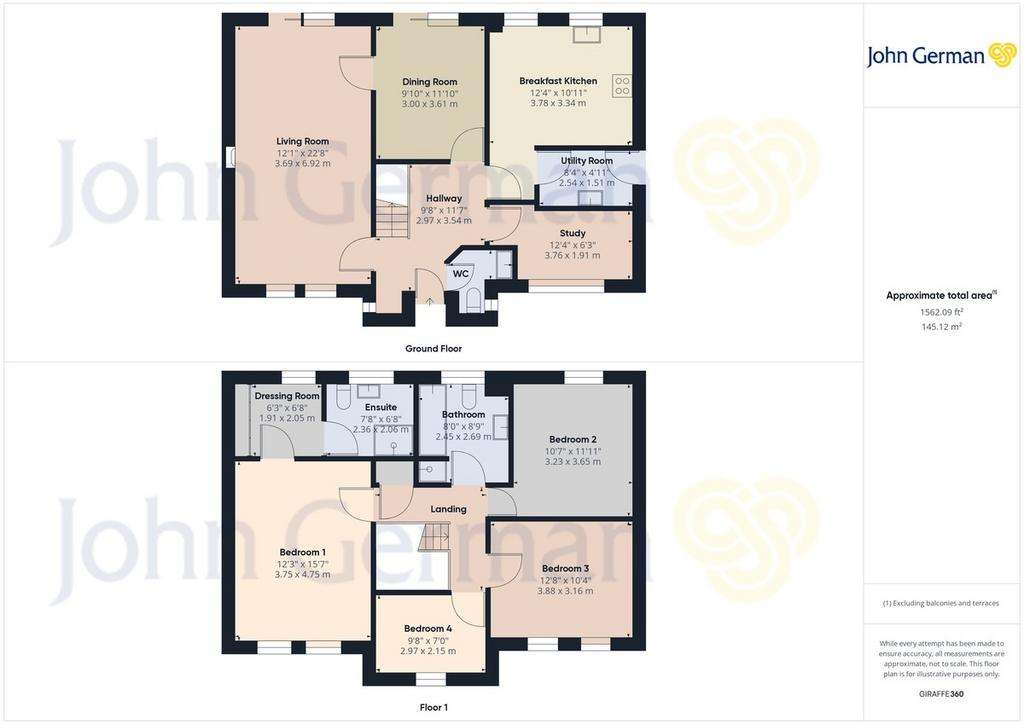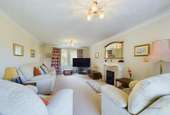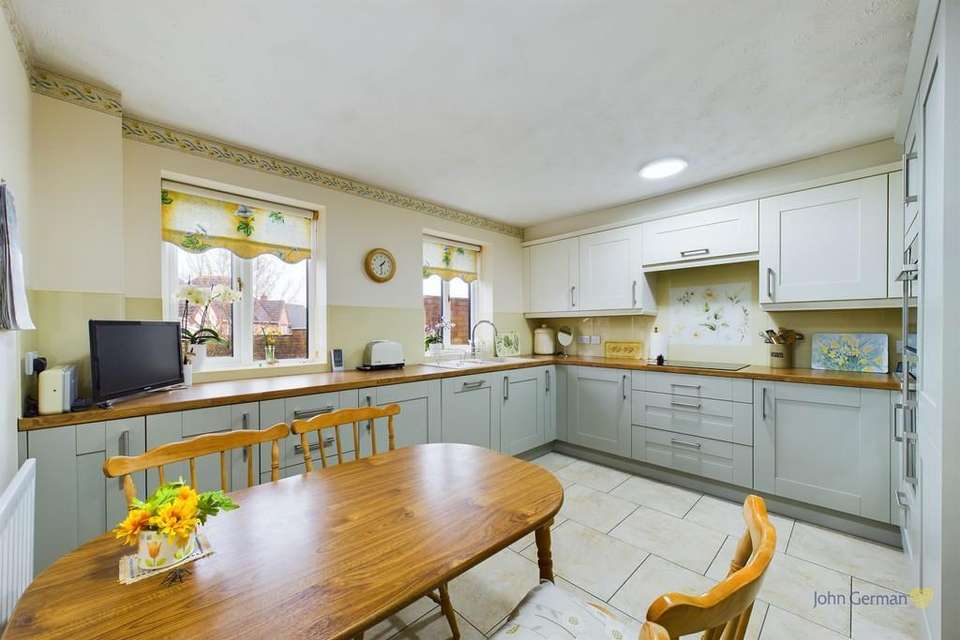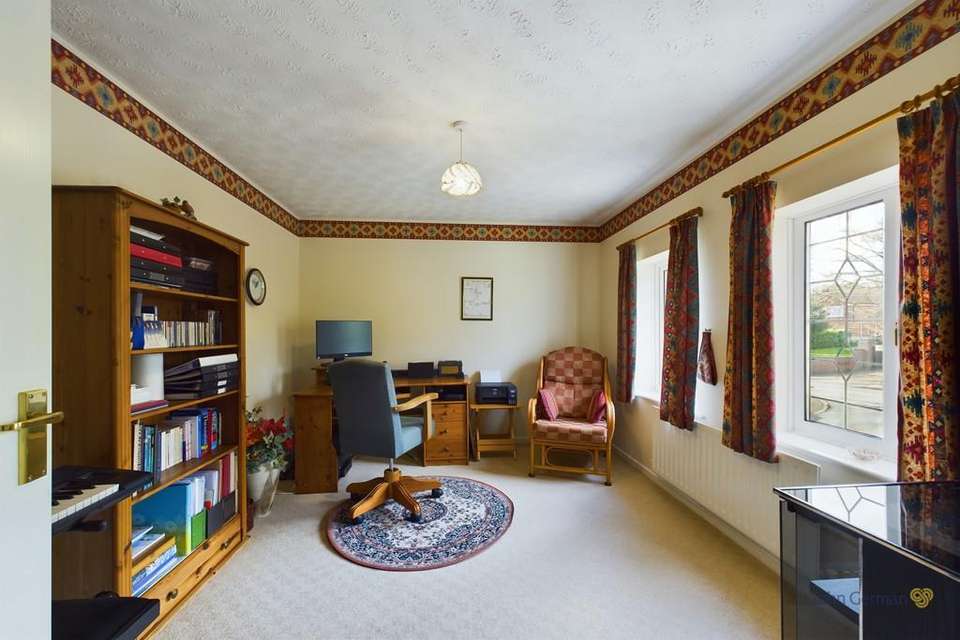4 bedroom detached house for sale
Rydal Gardens, Ashby-de-la-Zouchdetached house
bedrooms

Property photos




+23
Property description
This excellent sized family home has a lovely position facing out onto the Upper Packington Road giving it a lovely non estate feel. It's set back behind screening hedgerow with a shared driveway to the fore.
Set across two floors it offers three reception rooms, a family dining kitchen with utility and guest cloakroom whilst on the second floor there is a lovely galleried landing, four bedrooms and two refitted bathrooms.
Accommodation
You enter into a welcoming central hallway which has winding stairs off to the galleried landing above.
On your right is guest cloakroom and a useful study, the rear facing dining room is perfect for entertaining and has patio doors leading outside along with connecting doors through to the principal reception room. This large through lounge has sliding doors out to the patio and landscaped gardens, and a feature fireplace lying at its focal point. This is a lovely sized living space.
Last but not least is the family breakfast kitchen refitted with an extensive range of base and wall mounted cabinets along two of its walls coming full equipped with integrated Neff induction hob with extractor over, Neff oven with separate grill, integrated Neff dishwasher and integrated fridge. Tiled flooring runs throughout, there is plenty of room for a family breakfast table and a practical utility room with further appliance spaces leads off.
On the first floor arranged around the feature galleried landing you will find four bedrooms and two refitted bathrooms, the master suite is generous in size and fitted with an extensive range of bedroom furniture which is further complemented by the adjoining dressing room with more fitted wardrobes. The en-suite has full height tiled walls and has been refitted with a lovely oversized shower cubicle with shower above and a run of vanity cupboards providing valuable storage alongside inset wash hand basin and WC.
The family bathroom is similarly well-appointed and has not only a bath, WC and wash hand basin but also a separate shower cubicle.
Outside
To the rear of the property is an extensive pavioured driveway providing ample off-road parking for at least four vehicles alongside access to the detached double garage.
Gated side access leads you into the rear gardens and these long lovely landscaped gardens are a real feature and have full width shaped paved patio area with steps leading down through planted borders to a lower garden area set behind the double garage itself. The double garage has the benefit of a personal entrance door to the side.
To view this spacious family home please contact John German Ashby office[use Contact Agent Button].
Tenure: Freehold (purchasers are advised to satisfy themselves as to the tenure via their legal representative).
Services: Mains water, drainage, electricity and gas are believed to be connected to the property but purchasers are advised to satisfy themselves as to their suitability.
Useful Websites: Our Ref: JGA/18032020
Local Authority/Tax Band: North West Leicestershire District Council / Tax Band F
Set across two floors it offers three reception rooms, a family dining kitchen with utility and guest cloakroom whilst on the second floor there is a lovely galleried landing, four bedrooms and two refitted bathrooms.
Accommodation
You enter into a welcoming central hallway which has winding stairs off to the galleried landing above.
On your right is guest cloakroom and a useful study, the rear facing dining room is perfect for entertaining and has patio doors leading outside along with connecting doors through to the principal reception room. This large through lounge has sliding doors out to the patio and landscaped gardens, and a feature fireplace lying at its focal point. This is a lovely sized living space.
Last but not least is the family breakfast kitchen refitted with an extensive range of base and wall mounted cabinets along two of its walls coming full equipped with integrated Neff induction hob with extractor over, Neff oven with separate grill, integrated Neff dishwasher and integrated fridge. Tiled flooring runs throughout, there is plenty of room for a family breakfast table and a practical utility room with further appliance spaces leads off.
On the first floor arranged around the feature galleried landing you will find four bedrooms and two refitted bathrooms, the master suite is generous in size and fitted with an extensive range of bedroom furniture which is further complemented by the adjoining dressing room with more fitted wardrobes. The en-suite has full height tiled walls and has been refitted with a lovely oversized shower cubicle with shower above and a run of vanity cupboards providing valuable storage alongside inset wash hand basin and WC.
The family bathroom is similarly well-appointed and has not only a bath, WC and wash hand basin but also a separate shower cubicle.
Outside
To the rear of the property is an extensive pavioured driveway providing ample off-road parking for at least four vehicles alongside access to the detached double garage.
Gated side access leads you into the rear gardens and these long lovely landscaped gardens are a real feature and have full width shaped paved patio area with steps leading down through planted borders to a lower garden area set behind the double garage itself. The double garage has the benefit of a personal entrance door to the side.
To view this spacious family home please contact John German Ashby office[use Contact Agent Button].
Tenure: Freehold (purchasers are advised to satisfy themselves as to the tenure via their legal representative).
Services: Mains water, drainage, electricity and gas are believed to be connected to the property but purchasers are advised to satisfy themselves as to their suitability.
Useful Websites: Our Ref: JGA/18032020
Local Authority/Tax Band: North West Leicestershire District Council / Tax Band F
Interested in this property?
Council tax
First listed
Over a month agoEnergy Performance Certificate
Rydal Gardens, Ashby-de-la-Zouch
Marketed by
John German - Ashby de la Zouch 63a Market Street Ashby de la Zouch LE65 1AHCall agent on 01530 412824
Placebuzz mortgage repayment calculator
Monthly repayment
The Est. Mortgage is for a 25 years repayment mortgage based on a 10% deposit and a 5.5% annual interest. It is only intended as a guide. Make sure you obtain accurate figures from your lender before committing to any mortgage. Your home may be repossessed if you do not keep up repayments on a mortgage.
Rydal Gardens, Ashby-de-la-Zouch - Streetview
DISCLAIMER: Property descriptions and related information displayed on this page are marketing materials provided by John German - Ashby de la Zouch. Placebuzz does not warrant or accept any responsibility for the accuracy or completeness of the property descriptions or related information provided here and they do not constitute property particulars. Please contact John German - Ashby de la Zouch for full details and further information.




























