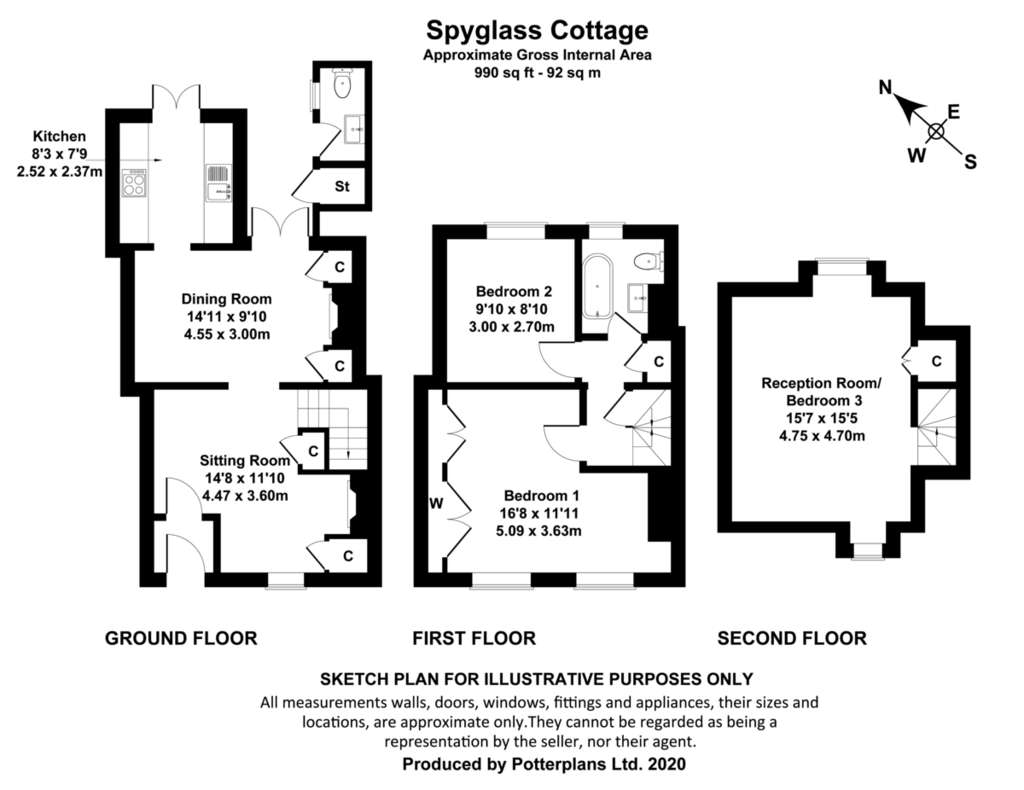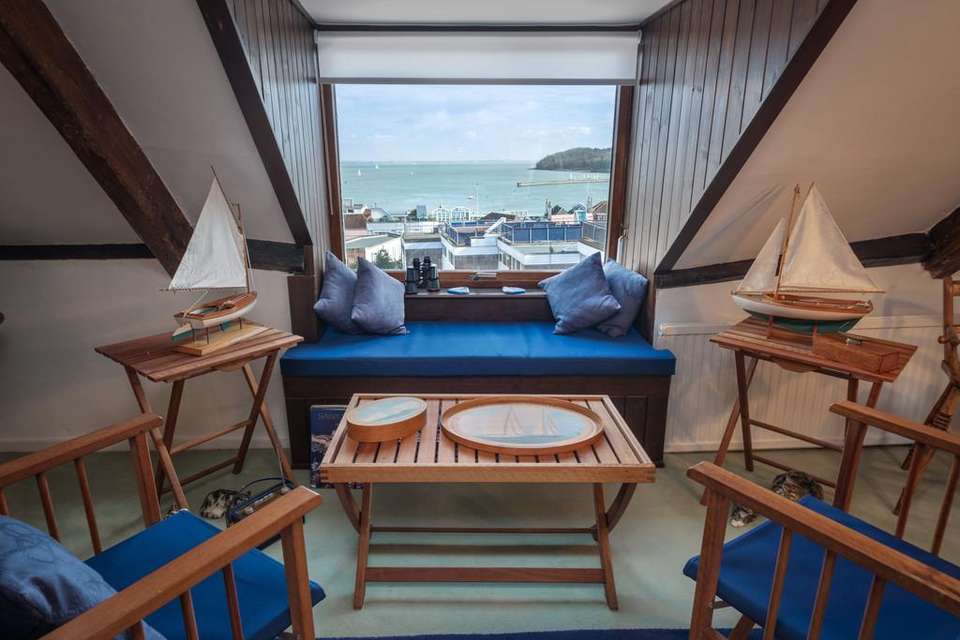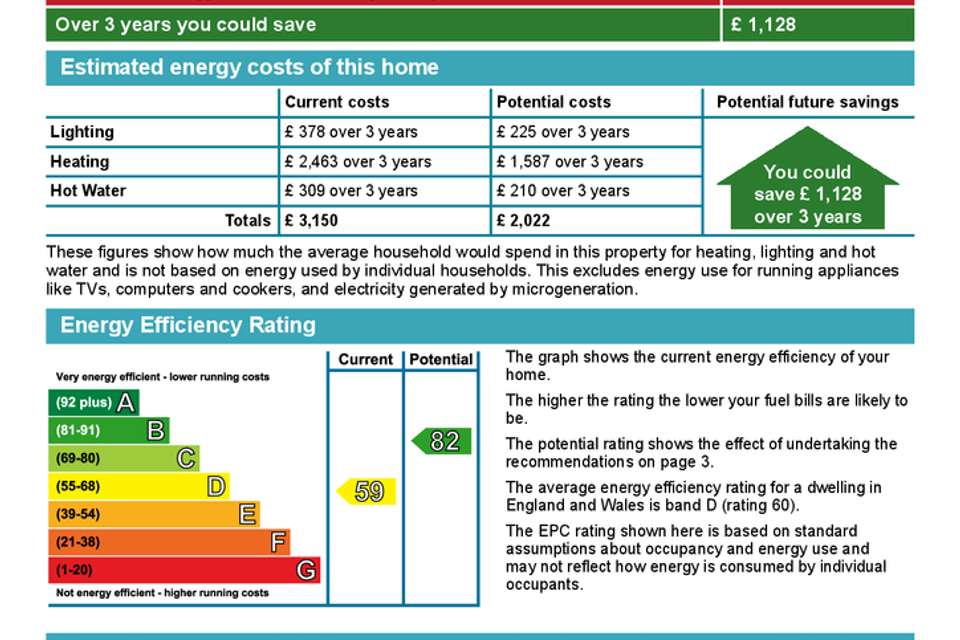3 bedroom terraced house for sale
Castle Road, Cowesterraced house
bedrooms

Property photos




+10
Property description
SPYGLASS COTTAGE is set within a prime location within the old town of Cowes, which is designated as a Conservation area.
This wonderful cottage is tastefully modernised and combines a wealth of period charm and character with sea views from all floors. The second floor currently provides a spacious reception room with original beams and sloping ceiling and panoramic sea view. It has the potential for a 3rd bedroom and bathroom, subject to the necessary planning consent.
Spyglass Cottage is ideal for short term lets with the sailing regatta attracting strong demand with high achievable rents.
A list of furniture including in the sale is available upon request.
GROUND FLOOR
SITTING ROOM 14' 8" x 11' 10" (4.47m x 3.61m) Entrance lobby to sitting room. A charming room with an attractive beamed brick fireplace, built in cupboard containing gas and electricity meters. Cloak cupboard under the stairs. Staircase to first floor.
DINING ROOM 14' 11" x 9' 10" (4.55m x 3m) Open brick fireplace with timber surround and mantelshelf. Built in cupboards. French doors opening on to the terrace and garden beyond.
KITCHEN 8' 3" x 7' 9" (2.51m x 2.36m) Newly fitted with a range of matching base and wall units. Integral electric oven with an induction hob and extractor fan. White ceramic sink with mixer tap, integrated dishwasher and fridge freezer. French doors open to a tile terrace and the garden beyond.
FIRST FLOOR Landing with utility cupboard with a washing machine and tumble dryer.
BEDROOM ONE 16' 8" x 11' 11" (5.08m x 3.63m) A spacious room overlooking Castle Road, with fitted cupboards and additional store cupboard.
BEDROOM TWO 9' 10" x 8' 10" (3m x 2.69m) Situated to the rear of the house with Solent views.
SECOND FLOOR
RECEPTION ROOM/3RD BEDROOM 15' 7" x 15' 5" (4.75m x 4.7m) A stunning room with sloping ceilings and exposed roof timbers. A window seat providing panoramic views over The Solent and harbour entrance. Cupboard housing gas fired boiler and refrigerator etc. This room could alternatively provide a third bedroom with potential for an en suite bathroom subject to receipt of the necessary planning consents.
GARDEN Secluded with a sunny aspect, attractive flood lighting and tiled terrace leading to lawn enclosed by ivy clad fencing. There is also a right of way into the garden via the gardens of the adjacent properties.
TWO OUTSIDE STORE ROOMS one of which includes a WC and wash hand basin.
TENURE Freehold. In the master bedroom the wall of fitted cupboards extends over the adjacent property creating a flying freehold.
SERVICES Mains water, electricity, drainage and gas. Gas fired central heating.
EPC Rating E
PARKING Residents parking permits as well as a private parking facility at Medina Lodge (No 35) is available for £350 per year plus a separate charge for Cowes Week.
VIEWINGS All viewings will be strictly by prior arrangement with the selling agents.
This wonderful cottage is tastefully modernised and combines a wealth of period charm and character with sea views from all floors. The second floor currently provides a spacious reception room with original beams and sloping ceiling and panoramic sea view. It has the potential for a 3rd bedroom and bathroom, subject to the necessary planning consent.
Spyglass Cottage is ideal for short term lets with the sailing regatta attracting strong demand with high achievable rents.
A list of furniture including in the sale is available upon request.
GROUND FLOOR
SITTING ROOM 14' 8" x 11' 10" (4.47m x 3.61m) Entrance lobby to sitting room. A charming room with an attractive beamed brick fireplace, built in cupboard containing gas and electricity meters. Cloak cupboard under the stairs. Staircase to first floor.
DINING ROOM 14' 11" x 9' 10" (4.55m x 3m) Open brick fireplace with timber surround and mantelshelf. Built in cupboards. French doors opening on to the terrace and garden beyond.
KITCHEN 8' 3" x 7' 9" (2.51m x 2.36m) Newly fitted with a range of matching base and wall units. Integral electric oven with an induction hob and extractor fan. White ceramic sink with mixer tap, integrated dishwasher and fridge freezer. French doors open to a tile terrace and the garden beyond.
FIRST FLOOR Landing with utility cupboard with a washing machine and tumble dryer.
BEDROOM ONE 16' 8" x 11' 11" (5.08m x 3.63m) A spacious room overlooking Castle Road, with fitted cupboards and additional store cupboard.
BEDROOM TWO 9' 10" x 8' 10" (3m x 2.69m) Situated to the rear of the house with Solent views.
SECOND FLOOR
RECEPTION ROOM/3RD BEDROOM 15' 7" x 15' 5" (4.75m x 4.7m) A stunning room with sloping ceilings and exposed roof timbers. A window seat providing panoramic views over The Solent and harbour entrance. Cupboard housing gas fired boiler and refrigerator etc. This room could alternatively provide a third bedroom with potential for an en suite bathroom subject to receipt of the necessary planning consents.
GARDEN Secluded with a sunny aspect, attractive flood lighting and tiled terrace leading to lawn enclosed by ivy clad fencing. There is also a right of way into the garden via the gardens of the adjacent properties.
TWO OUTSIDE STORE ROOMS one of which includes a WC and wash hand basin.
TENURE Freehold. In the master bedroom the wall of fitted cupboards extends over the adjacent property creating a flying freehold.
SERVICES Mains water, electricity, drainage and gas. Gas fired central heating.
EPC Rating E
PARKING Residents parking permits as well as a private parking facility at Medina Lodge (No 35) is available for £350 per year plus a separate charge for Cowes Week.
VIEWINGS All viewings will be strictly by prior arrangement with the selling agents.
Council tax
First listed
Over a month agoEnergy Performance Certificate
Castle Road, Cowes
Placebuzz mortgage repayment calculator
Monthly repayment
The Est. Mortgage is for a 25 years repayment mortgage based on a 10% deposit and a 5.5% annual interest. It is only intended as a guide. Make sure you obtain accurate figures from your lender before committing to any mortgage. Your home may be repossessed if you do not keep up repayments on a mortgage.
Castle Road, Cowes - Streetview
DISCLAIMER: Property descriptions and related information displayed on this page are marketing materials provided by Waterside Isle of Wight - Cowes. Placebuzz does not warrant or accept any responsibility for the accuracy or completeness of the property descriptions or related information provided here and they do not constitute property particulars. Please contact Waterside Isle of Wight - Cowes for full details and further information.















