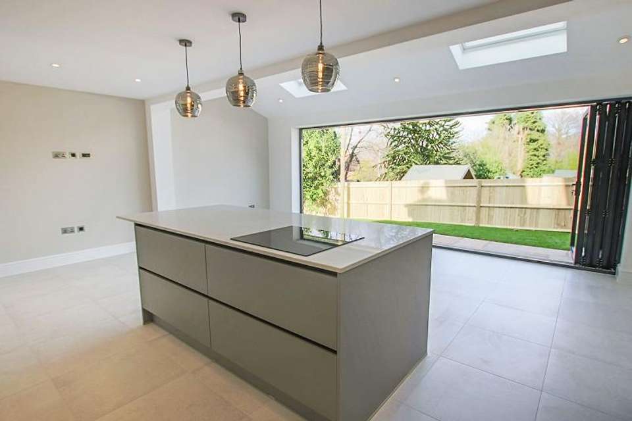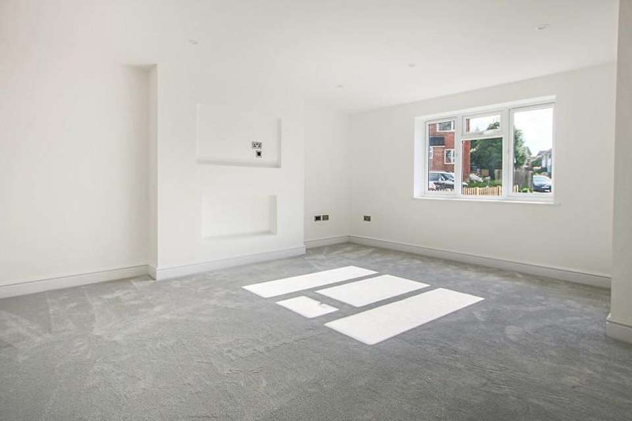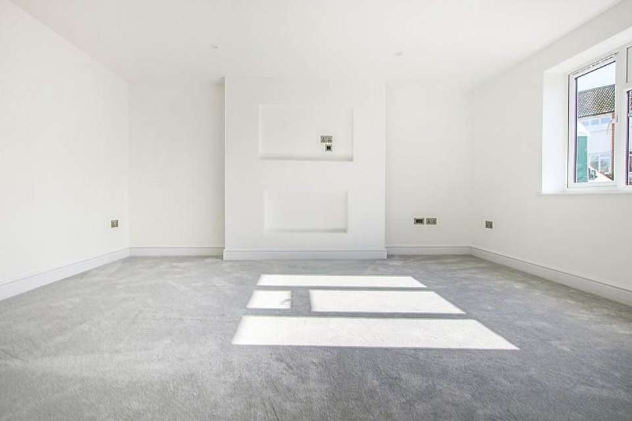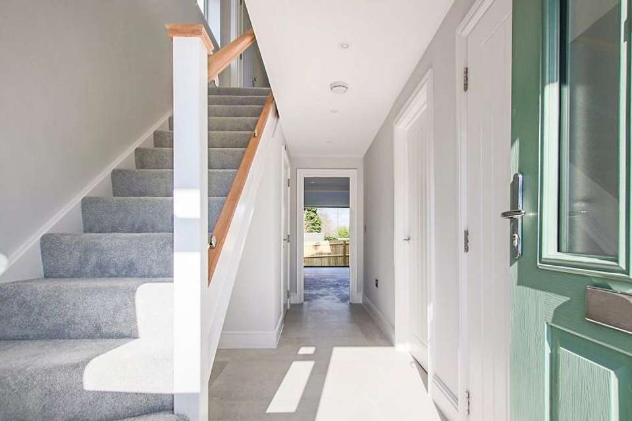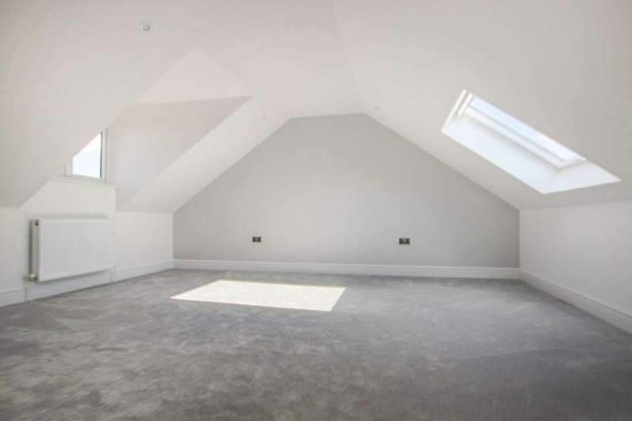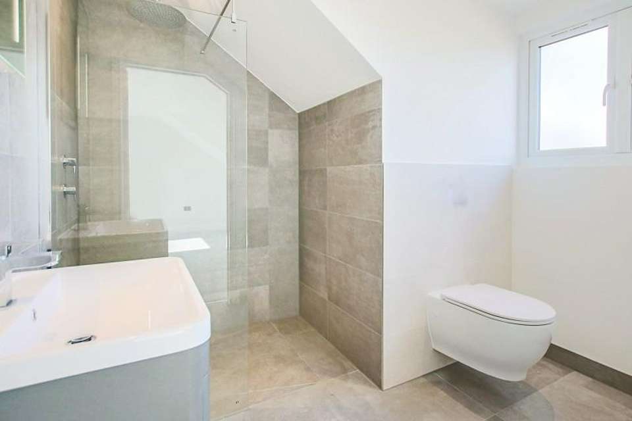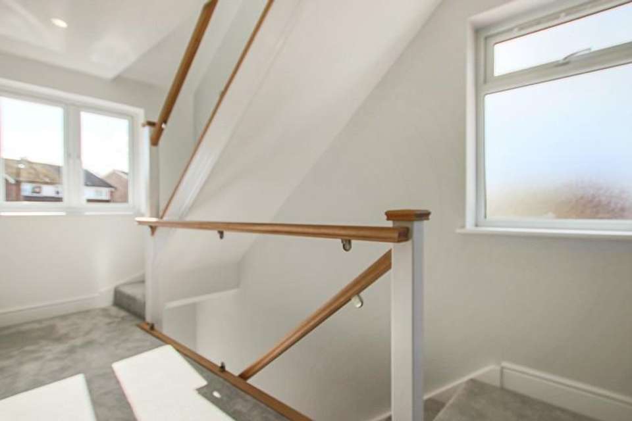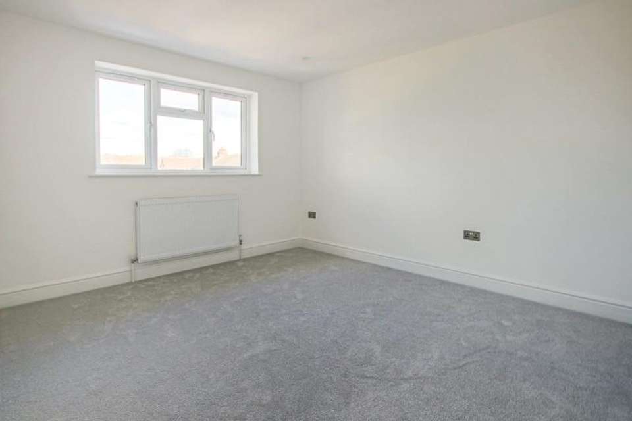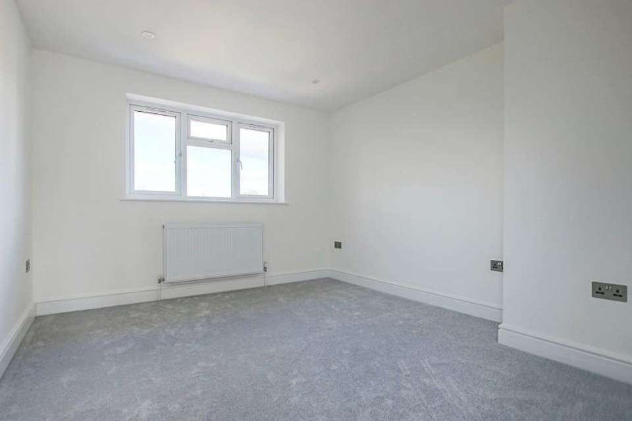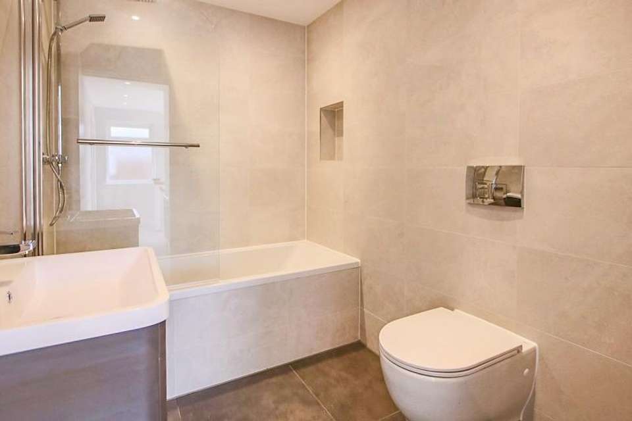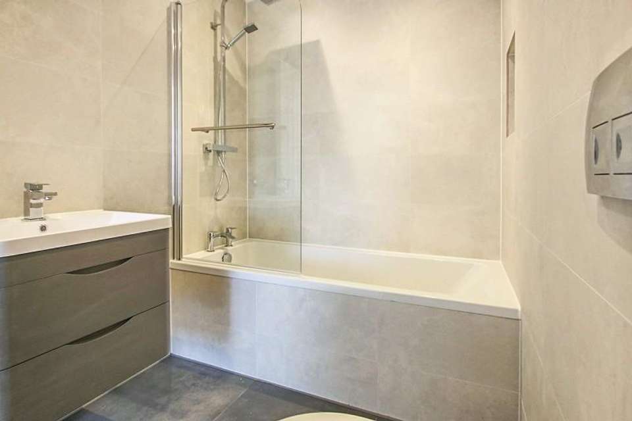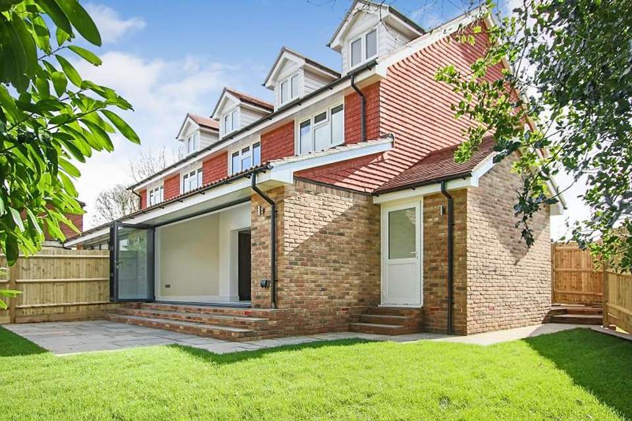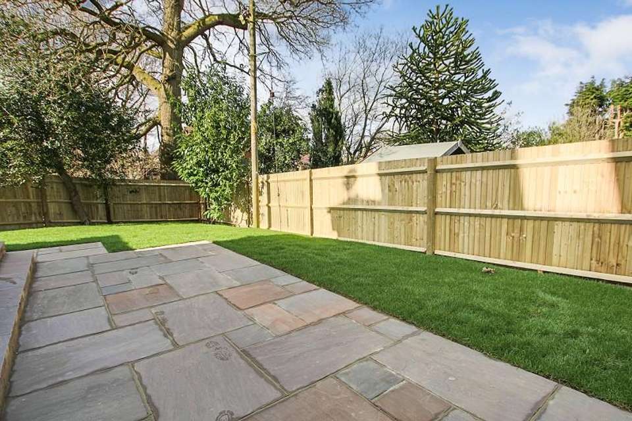4 bedroom semi-detached house for sale
Alders Avenue, East Grinstead, West Sussex. RH19 2DBsemi-detached house
bedrooms
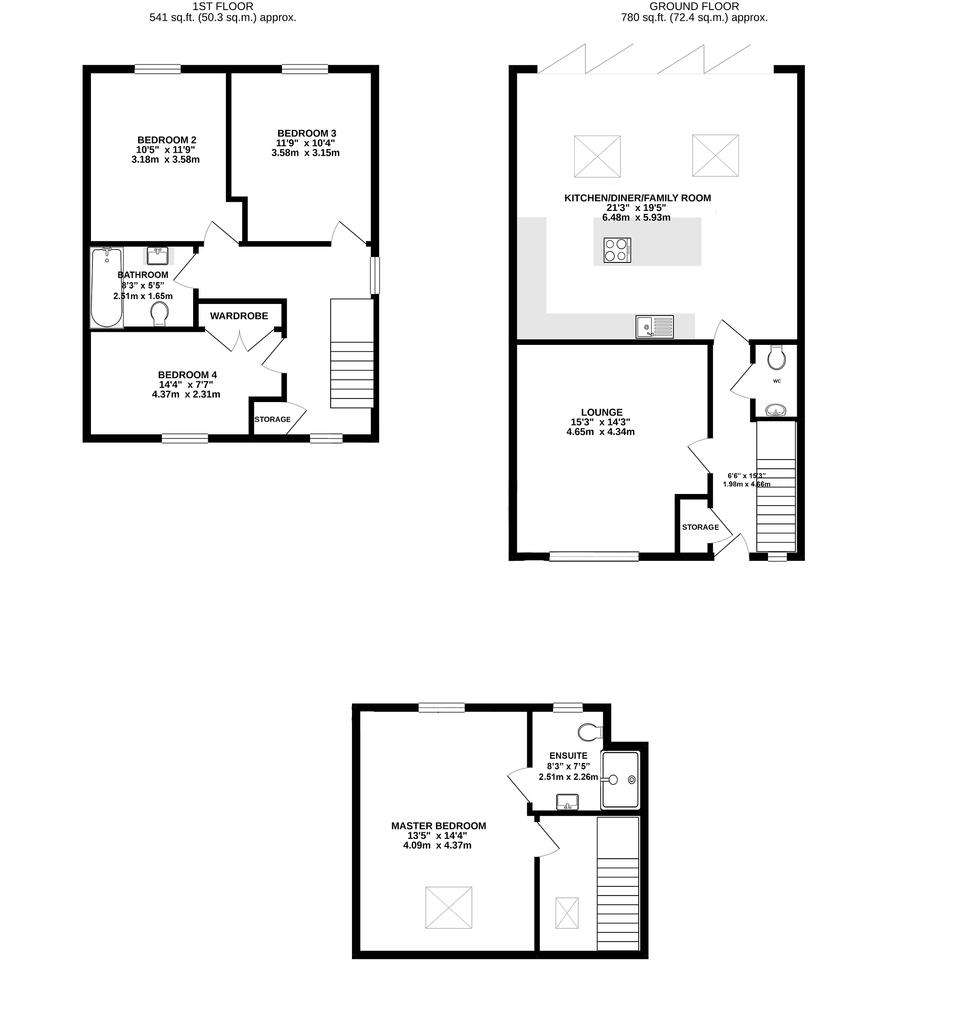
Property photos

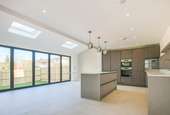
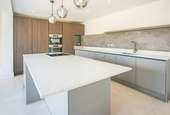
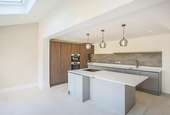
+13
Property description
Tenure: Freehold
Zoom995 are delighted to offer for sale this stunning development of two beautifully finished four bedroom, two bathroom family homes built to a very high specification measuring over 1600sq.ft split over three floors with a fabulous state of the art open plan kitchen/diner/family room. The properties are ready to move into and also have the benefit of being on the HELP TO BUY scheme.
The ground floor accommodation consists of an inviting entrance hall with under stair storage space, tiled flooring which runs through into the open plan kitchen/diner/family room, under floor heating which runs through the ground floor accommodation with the first and second floor benefiting from gas radiator central heating. The entrance hall and both landings enjoy striking wood and glass balustrades. Off the entrance hall is a well-appointee cloakroom.
The lounge is a generous size with a large window to the front aspect providing plenty of light. The impressive and stylish kitchen/diner/family room is fitted in a comprehensive range of wall and base level units with pan drawers, inset sink with drainer, stone work surfaces and central island with storage under, integrated Bosch appliances with single oven, steam oven/microwave, dishwasher, washing machine and four ring induction hob, stylish lighting, Velux windows and bi-folding doors to the rear garden.
The first floor accommodation consists of three good size bedrooms which are complemented by the well-appointed family bathroom fitted with a tiled enclosed bath with glass shower screen and shower over, vanity style wash hand basin with drawers under, chrome heated towel rail and part tiled walls and tiled floor. The second floor consist of a large master suite with eave storage, windows providing plenty of light and a beautifully fitted en-suite wet room benefiting from a large walk in shower, low level WC, vanity style wash hand basin with storage under and mirror with lighting over, chrome heated towel rail and a window to the rear aspect. There is a study area on the second floor landing.
Outside to the front is ample driveway parking, lighting and side gate access to the rear which is mainly laid to lawn with an Indian sandstone patio area, lighting and an outside tap.
Zoom995 are delighted to offer for sale this stunning development of two beautifully finished four bedroom, two bathroom family homes built to a very high specification measuring over 1600sq.ft split over three floors with a fabulous state of the art open plan kitchen/diner/family room. The properties are ready to move into and also have the benefit of being on the HELP TO BUY scheme.
The ground floor accommodation consists of an inviting entrance hall with under stair storage space, tiled flooring which runs through into the open plan kitchen/diner/family room, under floor heating which runs through the ground floor accommodation with the first and second floor benefiting from gas radiator central heating. The entrance hall and both landings enjoy striking wood and glass balustrades. Off the entrance hall is a well-appointee cloakroom.
The lounge is a generous size with a large window to the front aspect providing plenty of light. The impressive and stylish kitchen/diner/family room is fitted in a comprehensive range of wall and base level units with pan drawers, inset sink with drainer, stone work surfaces and central island with storage under, integrated Bosch appliances with single oven, steam oven/microwave, dishwasher, washing machine and four ring induction hob, stylish lighting, Velux windows and bi-folding doors to the rear garden.
The first floor accommodation consists of three good size bedrooms which are complemented by the well-appointed family bathroom fitted with a tiled enclosed bath with glass shower screen and shower over, vanity style wash hand basin with drawers under, chrome heated towel rail and part tiled walls and tiled floor. The second floor consist of a large master suite with eave storage, windows providing plenty of light and a beautifully fitted en-suite wet room benefiting from a large walk in shower, low level WC, vanity style wash hand basin with storage under and mirror with lighting over, chrome heated towel rail and a window to the rear aspect. There is a study area on the second floor landing.
Outside to the front is ample driveway parking, lighting and side gate access to the rear which is mainly laid to lawn with an Indian sandstone patio area, lighting and an outside tap.
Council tax
First listed
Over a month agoAlders Avenue, East Grinstead, West Sussex. RH19 2DB
Placebuzz mortgage repayment calculator
Monthly repayment
The Est. Mortgage is for a 25 years repayment mortgage based on a 10% deposit and a 5.5% annual interest. It is only intended as a guide. Make sure you obtain accurate figures from your lender before committing to any mortgage. Your home may be repossessed if you do not keep up repayments on a mortgage.
Alders Avenue, East Grinstead, West Sussex. RH19 2DB - Streetview
DISCLAIMER: Property descriptions and related information displayed on this page are marketing materials provided by Zoom995 - Crawley. Placebuzz does not warrant or accept any responsibility for the accuracy or completeness of the property descriptions or related information provided here and they do not constitute property particulars. Please contact Zoom995 - Crawley for full details and further information.





