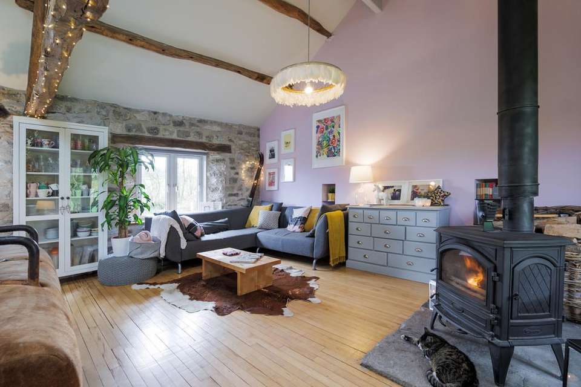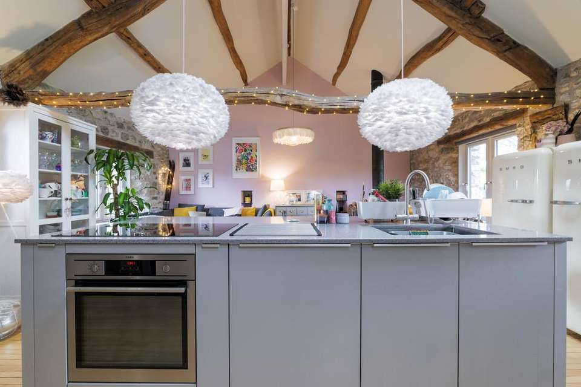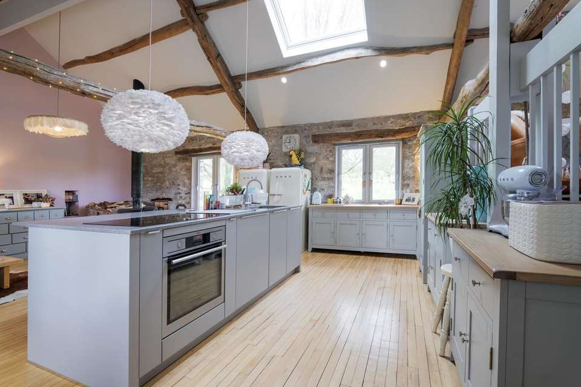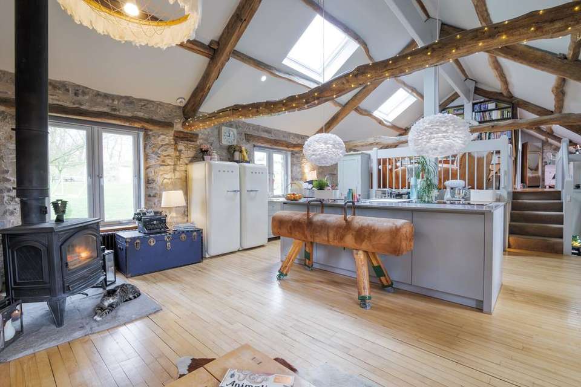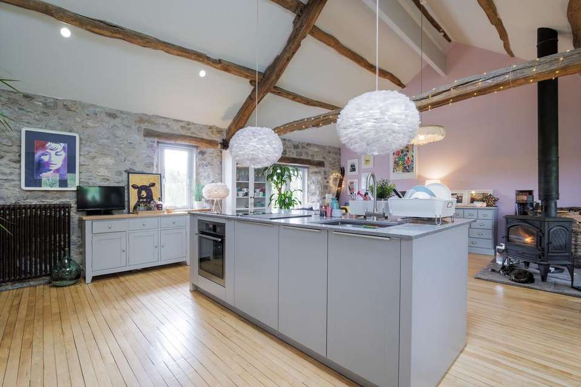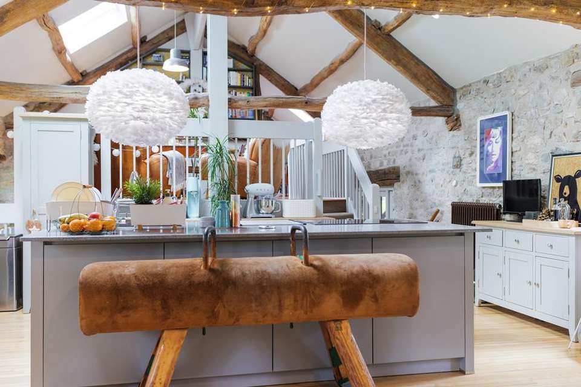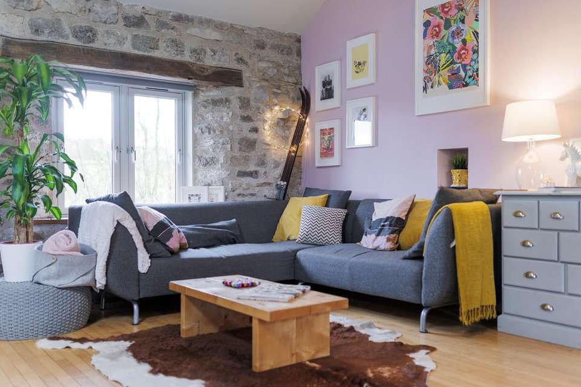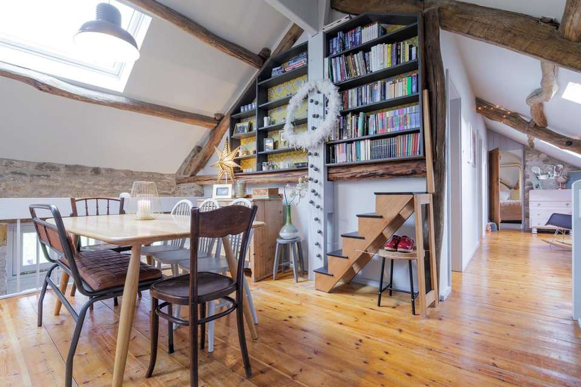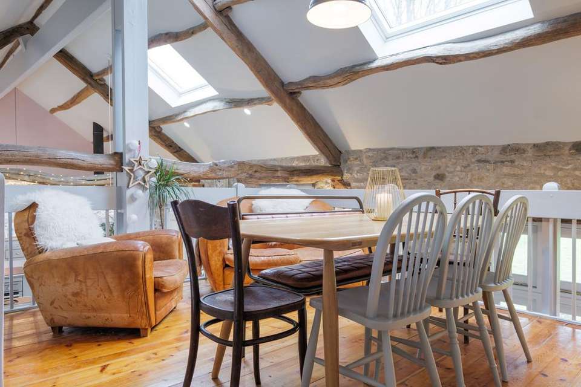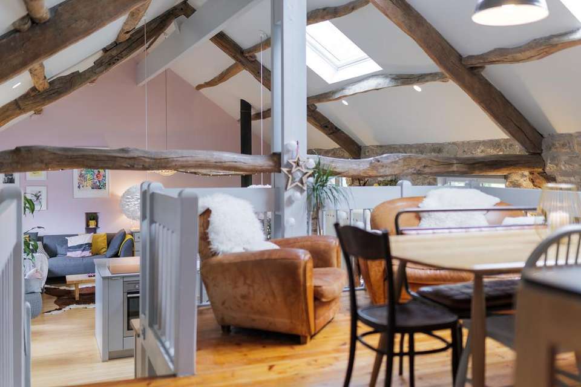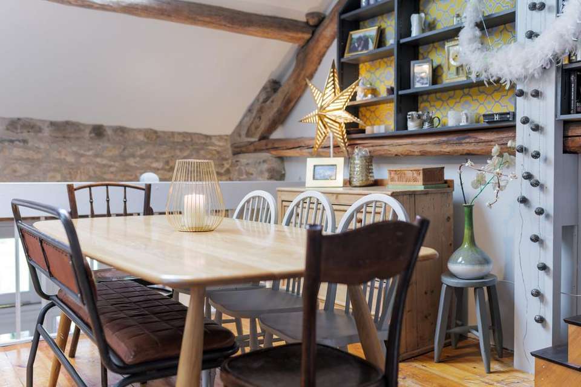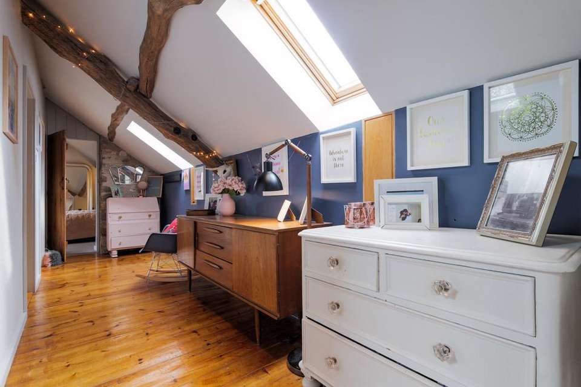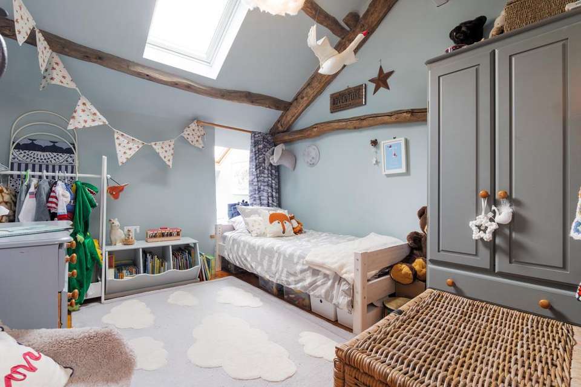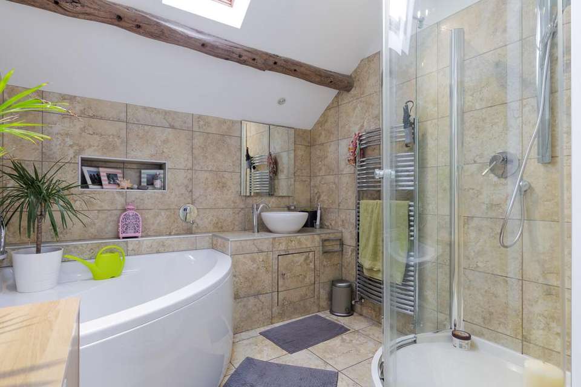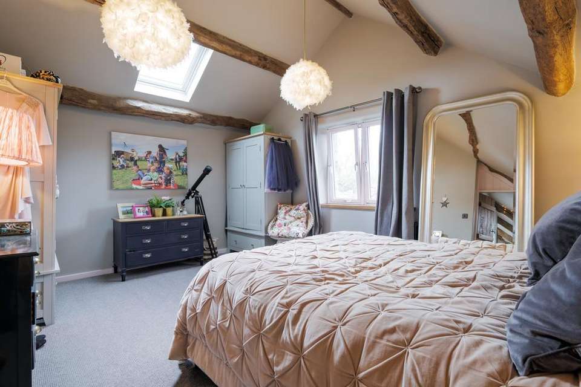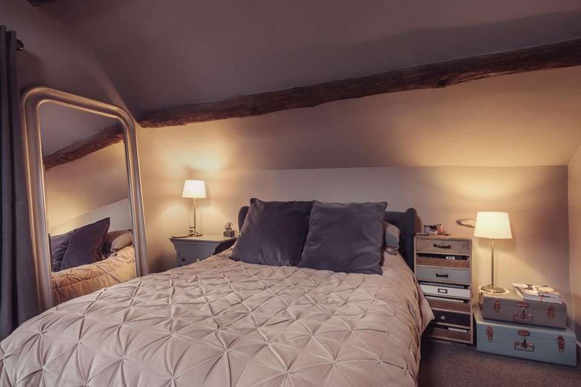5 bedroom barn conversion for sale
Tearnside, Kirkby Lonsdale, Carnforthhouse
bedrooms
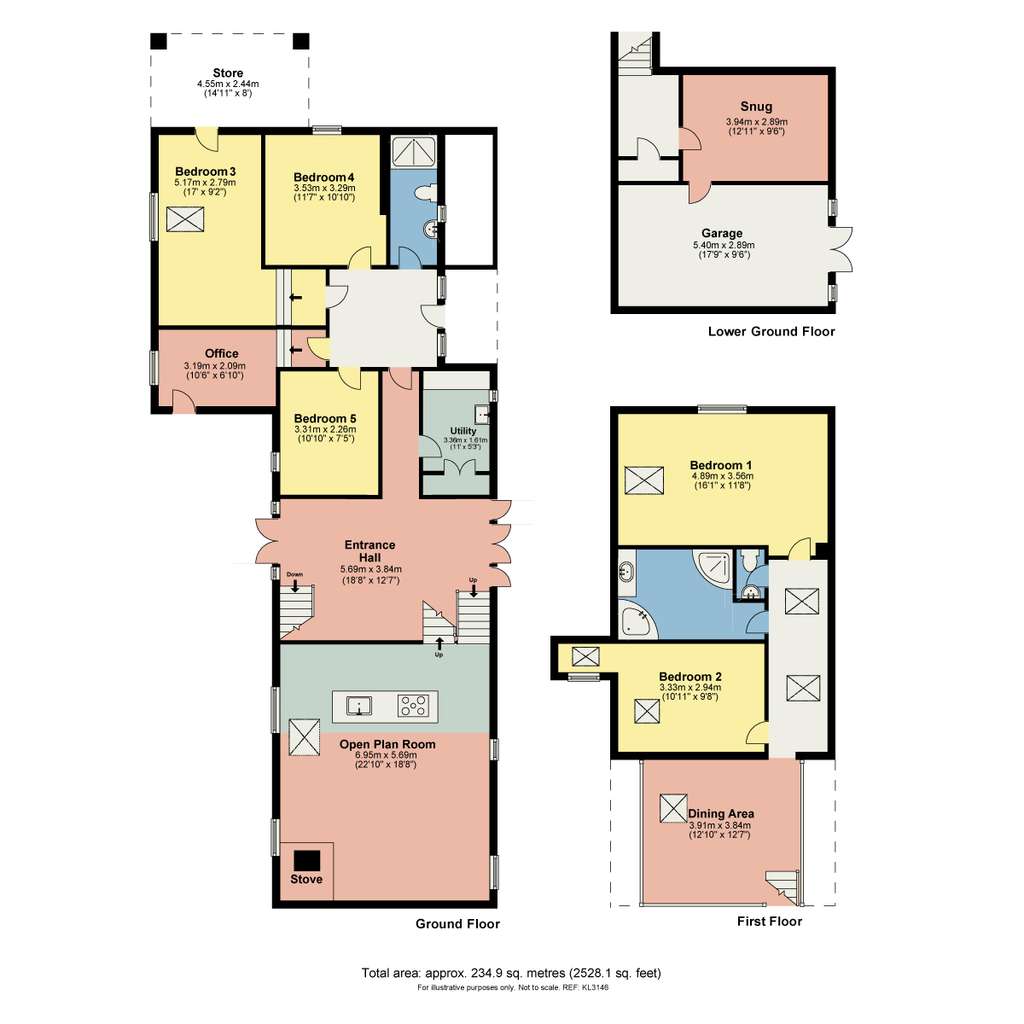
Property photos
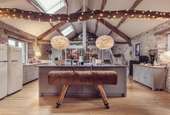
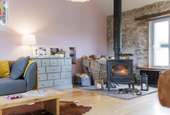
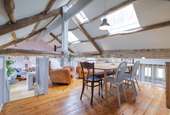
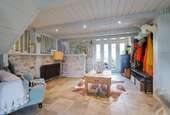
+16
Property description
Description Bank Barn is a stunning barn conversion in a secluded location on the outskirts of Kirkby Lonsdale. With creative and flexible layout, beautifully crafted and exquisitely furnished. The current owners have refurbished the property into a beautiful light and airy six-bedroom family home with a superb mix of traditional and contemporary. The open plan living and kitchen space really is a show stopper! Occupying an elevated position with large private garden and breath-taking views. Bank Barn has great ecological credentials too, which include the employment of a ground source heat pump and solar panels, so even the "green" box is ticked too. With something to please everyone, you really should come and see for yourself.
Location From the A65 roundabout at Kirkby Lonsdale proceed in the direction of Kendal and after passing the petrol station on the left take the second turning on the left. Continue down the lane and take the first available left turn, continue approximately 100 yards and bear right, proceed up the hill and the property can be found on the left-hand side.
Bank Barn is just on the outskirts of the extremely popular market town of Kirkby Lonsdale, where you'll find a wide range of local shops, restaurants and amenities and close to the well-regarded local primary and secondary school. The location is well placed with excellent transport links to the motorway and rail network. Within walking distance of Hutton Roof Cragg and many footpaths on your door step. Also close to the stunning countryside of the Lake district Park and the Yorkshire dales National Parks there is great scope to engage in a wide range of outdoor and rural pursuits.
Accommodation (with approximate dimensions)
Entrance Hall 18' 8" x 12' 7" (5.69m x 3.84m) Entered via double doors in to this fabulous reception hall which is the perfect area for the removal of muddy boots and coats. Having stylish exposed stone walls, panelled ceiling and exposed lintels. Feature double doors leading to rear garden. With downlights and stone flagged floor. Steps Leading up to
Open Plan Living/Kitchen Area 22' 10" x 18' 8" (6.96m x 5.69m) This impressive open plan living space has a super mix of old and new with clever design and use of space. The room is filled with light from the dual aspect windows and three Velux sky lights showing of the vaulted ceiling and exposed trusses and lintels. The Kitchen is based around a large island with contemporary base units and Silestone worktops incorporating all the appliances in this space with Induction hob, AEG oven and dish washer and undermounted stainless steel sink with mixer tap over. Through to the living area with exposed stone walls and 13kw wood burning stove on a stone flagged floor, gives this large space are very cosy feel. Steps leading to
Gallery Dining Area 12' 10" x 12' 7" (3.91m x 3.84m) Separated on a gallery landing this area has exposed lintels and trusses with recessed shelving. Pendant ceiling light and two Velux sky lights. With stripped wooden floor boards leading through to hallway
First Floor Landing/Hall With two sky lights and exposed trusses and purlins.
Bedroom Two 10' 11" x 9' 8" (3.33m x 2.95m) Double bedroom having two Velux windows and side window looking to the garden, with lovely beamed ceiling, a radiator and wall lights.
Family bathroom This modern bathroom comprises of corner bath, with counter top sink over built in vanity unit and corner shower cubical. With Velux sky light, ceiling downlighters part tiled walls and tiled floor
Seperate W/C With wall hung wc and wall hung hand wash basin. Part tiled wall and tiled floor.
Bedroom One 16' 1" x 11' 8" (4.9m x 3.56m) A spacious and bright double room with a beamed ceiling and exposed trusses, a window to the side aspect over looking the surrounding countryside and sky light, two pendant ceiling lights a radiator.
Lower Ground Floor Inner Hall Steps leading off the entrance hall down to inner hall way with useful built in store cupboard.
Snug 12' 11" x 9' 6" (3.94m x 2.9m) This cosy room has window to the rear aspect with wall lights, TV point and radiator.
Garage 17' 8" x 9' 5" (5.40m x 2.89m) With double doors, power and light, housing the heat exchanger for the ground source heat pump and solar array collector. Plumbing for washing and sink.
Ground Floor Hall and Lobby Off the main entrance hall continuation of stone flagged floor with under floor heating, leading through to a lobby area currently used as an office with double glazed doors to front aspect, ceiling down lights, ceiling trusses and exposed stone wall with doors off to further bedrooms.
Utility Room 11' x 5' 3" (3.35m x 1.6m) With downlighters, plumbing for washing machine and low sink unit.
Bedroom Five 10' 10" x 7' 4" (3.31m x 2.26m) A double room having a window to the rear aspect with wall lights and radiator.
Office 6' 10" x 10' 5" (2.09m x 3.19m) With steps up to the with glazed door leading to garden and window to rear aspect. With mezzanine play area above, ceiling light point and radiator.
Bedroom Three 17' 0" x 9' 2" (5.18m x 2.79m) Steps leading up to double bedroom with window looking to the rear aspect, velux sky light and glazed double doors leading to the garden. Exposed lintels, recessed shelving, double radiator and wall lights.
Bedroom Four 11' 7" x 10' 10" (3.53m x 3.3m) Double bedroom having window to the rear aspect looking to the garden, with wood panelled ceiling and exposed lintels, wall lights and radiator.
Shower Room This beautifully finished shower room comprises of large walk in shower unit, pedestal hand wash basin and low level WC. With part tiled walls with wood effect finish and tiled floor to match. Window to the front aspect, wall lights, heated towel rail and underfloor heating.
Outside Externally the house shares a driveway with the adjacent property and there is ample parking for several vehicles. To the side of the property is an attached carport currently used as a store area. To the rear of the property is a large private garden with far reaching views of the surrounding countryside and fells. Extensive laid to lawn with established trees, tree house and summer house set in to the bank. The garden has a flagged area running around the back of the house leading to the side with patio area for seating and swimming pool. This garden is ideal for entreating and for a family to enjoy and explore.
Services Mains Electricity. The Ground source heat pump fuels the heating and hot water. There are solar panels located on the roof which provide an energy feed in tariff. Shared private water and private drainage.
Council Tax Band G South Lakeland District Council
Tenure Freehold. Vacant possession upon completion.
Viewings Strictly by appointment with Hackney & Leigh Kirkby Office.
Energy Performance Certificate The full Energy Performance Certificate is available on our website and also at any of our offices.
Location From the A65 roundabout at Kirkby Lonsdale proceed in the direction of Kendal and after passing the petrol station on the left take the second turning on the left. Continue down the lane and take the first available left turn, continue approximately 100 yards and bear right, proceed up the hill and the property can be found on the left-hand side.
Bank Barn is just on the outskirts of the extremely popular market town of Kirkby Lonsdale, where you'll find a wide range of local shops, restaurants and amenities and close to the well-regarded local primary and secondary school. The location is well placed with excellent transport links to the motorway and rail network. Within walking distance of Hutton Roof Cragg and many footpaths on your door step. Also close to the stunning countryside of the Lake district Park and the Yorkshire dales National Parks there is great scope to engage in a wide range of outdoor and rural pursuits.
Accommodation (with approximate dimensions)
Entrance Hall 18' 8" x 12' 7" (5.69m x 3.84m) Entered via double doors in to this fabulous reception hall which is the perfect area for the removal of muddy boots and coats. Having stylish exposed stone walls, panelled ceiling and exposed lintels. Feature double doors leading to rear garden. With downlights and stone flagged floor. Steps Leading up to
Open Plan Living/Kitchen Area 22' 10" x 18' 8" (6.96m x 5.69m) This impressive open plan living space has a super mix of old and new with clever design and use of space. The room is filled with light from the dual aspect windows and three Velux sky lights showing of the vaulted ceiling and exposed trusses and lintels. The Kitchen is based around a large island with contemporary base units and Silestone worktops incorporating all the appliances in this space with Induction hob, AEG oven and dish washer and undermounted stainless steel sink with mixer tap over. Through to the living area with exposed stone walls and 13kw wood burning stove on a stone flagged floor, gives this large space are very cosy feel. Steps leading to
Gallery Dining Area 12' 10" x 12' 7" (3.91m x 3.84m) Separated on a gallery landing this area has exposed lintels and trusses with recessed shelving. Pendant ceiling light and two Velux sky lights. With stripped wooden floor boards leading through to hallway
First Floor Landing/Hall With two sky lights and exposed trusses and purlins.
Bedroom Two 10' 11" x 9' 8" (3.33m x 2.95m) Double bedroom having two Velux windows and side window looking to the garden, with lovely beamed ceiling, a radiator and wall lights.
Family bathroom This modern bathroom comprises of corner bath, with counter top sink over built in vanity unit and corner shower cubical. With Velux sky light, ceiling downlighters part tiled walls and tiled floor
Seperate W/C With wall hung wc and wall hung hand wash basin. Part tiled wall and tiled floor.
Bedroom One 16' 1" x 11' 8" (4.9m x 3.56m) A spacious and bright double room with a beamed ceiling and exposed trusses, a window to the side aspect over looking the surrounding countryside and sky light, two pendant ceiling lights a radiator.
Lower Ground Floor Inner Hall Steps leading off the entrance hall down to inner hall way with useful built in store cupboard.
Snug 12' 11" x 9' 6" (3.94m x 2.9m) This cosy room has window to the rear aspect with wall lights, TV point and radiator.
Garage 17' 8" x 9' 5" (5.40m x 2.89m) With double doors, power and light, housing the heat exchanger for the ground source heat pump and solar array collector. Plumbing for washing and sink.
Ground Floor Hall and Lobby Off the main entrance hall continuation of stone flagged floor with under floor heating, leading through to a lobby area currently used as an office with double glazed doors to front aspect, ceiling down lights, ceiling trusses and exposed stone wall with doors off to further bedrooms.
Utility Room 11' x 5' 3" (3.35m x 1.6m) With downlighters, plumbing for washing machine and low sink unit.
Bedroom Five 10' 10" x 7' 4" (3.31m x 2.26m) A double room having a window to the rear aspect with wall lights and radiator.
Office 6' 10" x 10' 5" (2.09m x 3.19m) With steps up to the with glazed door leading to garden and window to rear aspect. With mezzanine play area above, ceiling light point and radiator.
Bedroom Three 17' 0" x 9' 2" (5.18m x 2.79m) Steps leading up to double bedroom with window looking to the rear aspect, velux sky light and glazed double doors leading to the garden. Exposed lintels, recessed shelving, double radiator and wall lights.
Bedroom Four 11' 7" x 10' 10" (3.53m x 3.3m) Double bedroom having window to the rear aspect looking to the garden, with wood panelled ceiling and exposed lintels, wall lights and radiator.
Shower Room This beautifully finished shower room comprises of large walk in shower unit, pedestal hand wash basin and low level WC. With part tiled walls with wood effect finish and tiled floor to match. Window to the front aspect, wall lights, heated towel rail and underfloor heating.
Outside Externally the house shares a driveway with the adjacent property and there is ample parking for several vehicles. To the side of the property is an attached carport currently used as a store area. To the rear of the property is a large private garden with far reaching views of the surrounding countryside and fells. Extensive laid to lawn with established trees, tree house and summer house set in to the bank. The garden has a flagged area running around the back of the house leading to the side with patio area for seating and swimming pool. This garden is ideal for entreating and for a family to enjoy and explore.
Services Mains Electricity. The Ground source heat pump fuels the heating and hot water. There are solar panels located on the roof which provide an energy feed in tariff. Shared private water and private drainage.
Council Tax Band G South Lakeland District Council
Tenure Freehold. Vacant possession upon completion.
Viewings Strictly by appointment with Hackney & Leigh Kirkby Office.
Energy Performance Certificate The full Energy Performance Certificate is available on our website and also at any of our offices.
Council tax
First listed
Over a month agoEnergy Performance Certificate
Tearnside, Kirkby Lonsdale, Carnforth
Placebuzz mortgage repayment calculator
Monthly repayment
The Est. Mortgage is for a 25 years repayment mortgage based on a 10% deposit and a 5.5% annual interest. It is only intended as a guide. Make sure you obtain accurate figures from your lender before committing to any mortgage. Your home may be repossessed if you do not keep up repayments on a mortgage.
Tearnside, Kirkby Lonsdale, Carnforth - Streetview
DISCLAIMER: Property descriptions and related information displayed on this page are marketing materials provided by Hackney & Leigh - Kirkby Lonsdale. Placebuzz does not warrant or accept any responsibility for the accuracy or completeness of the property descriptions or related information provided here and they do not constitute property particulars. Please contact Hackney & Leigh - Kirkby Lonsdale for full details and further information.





