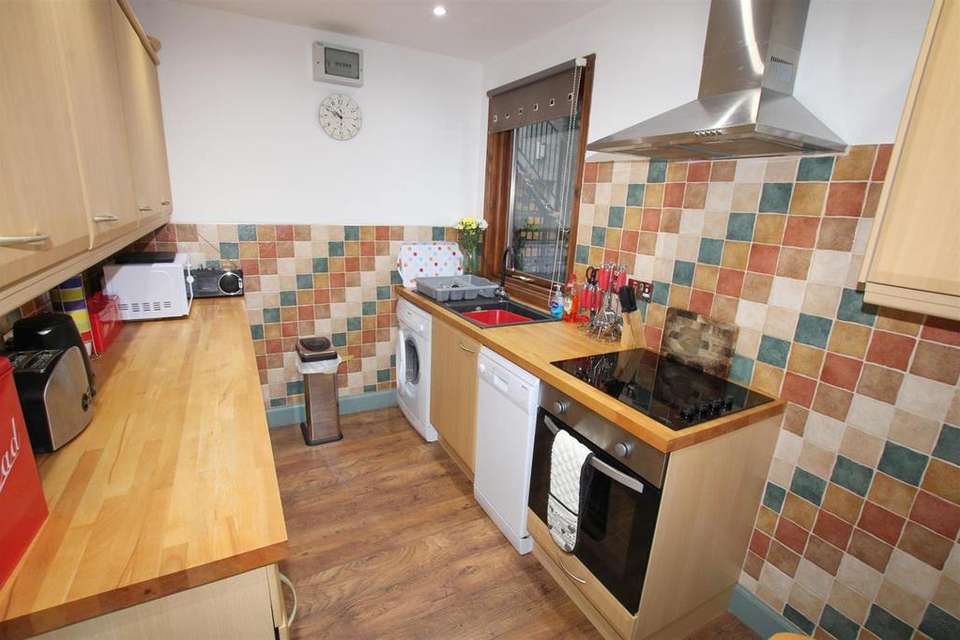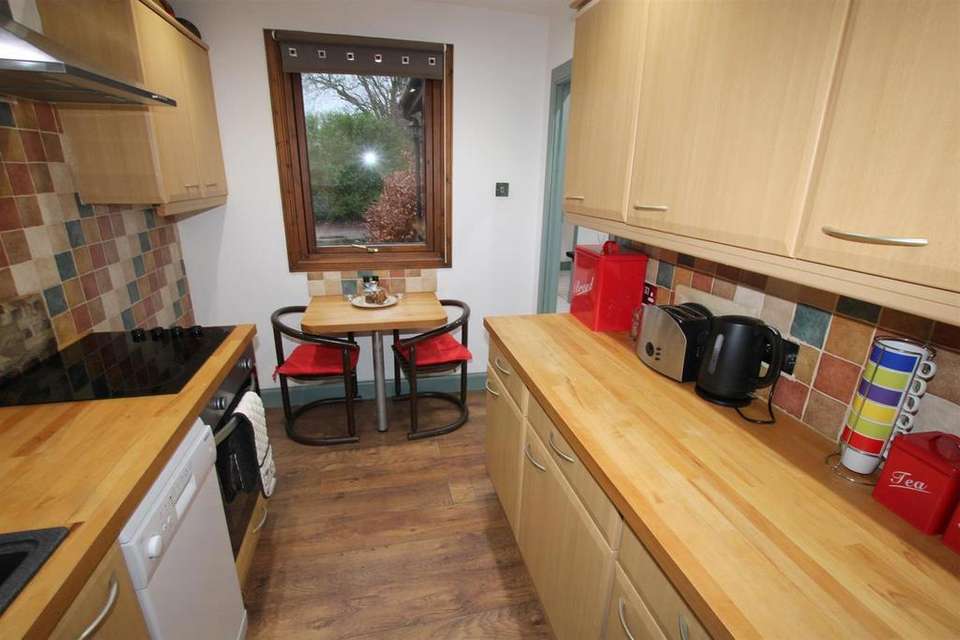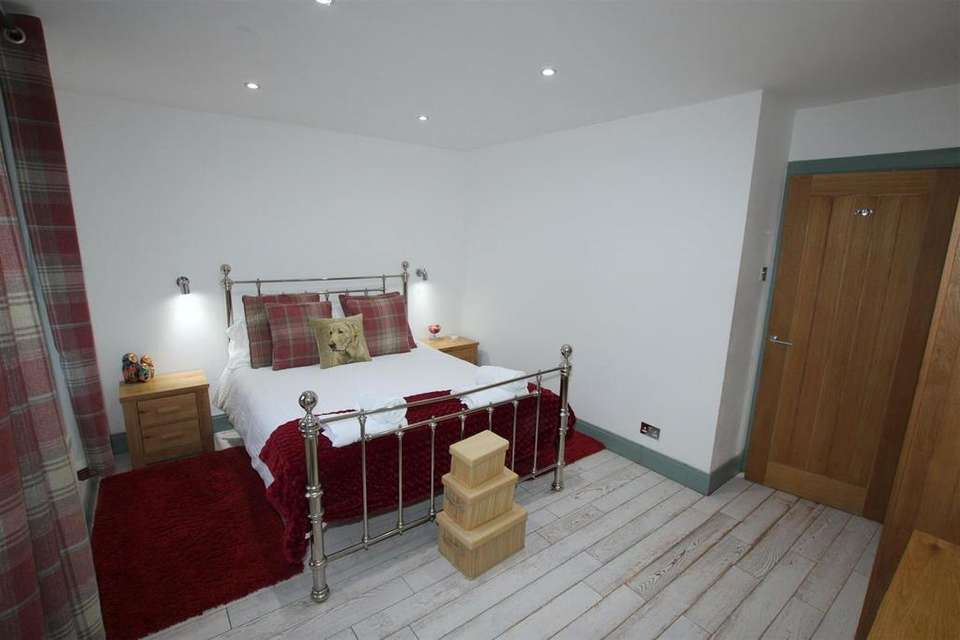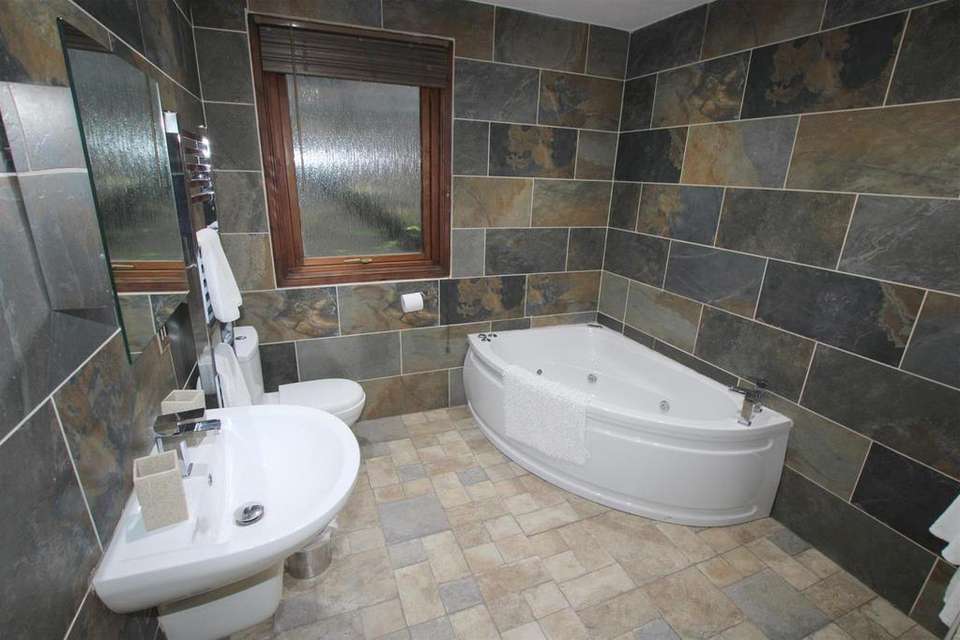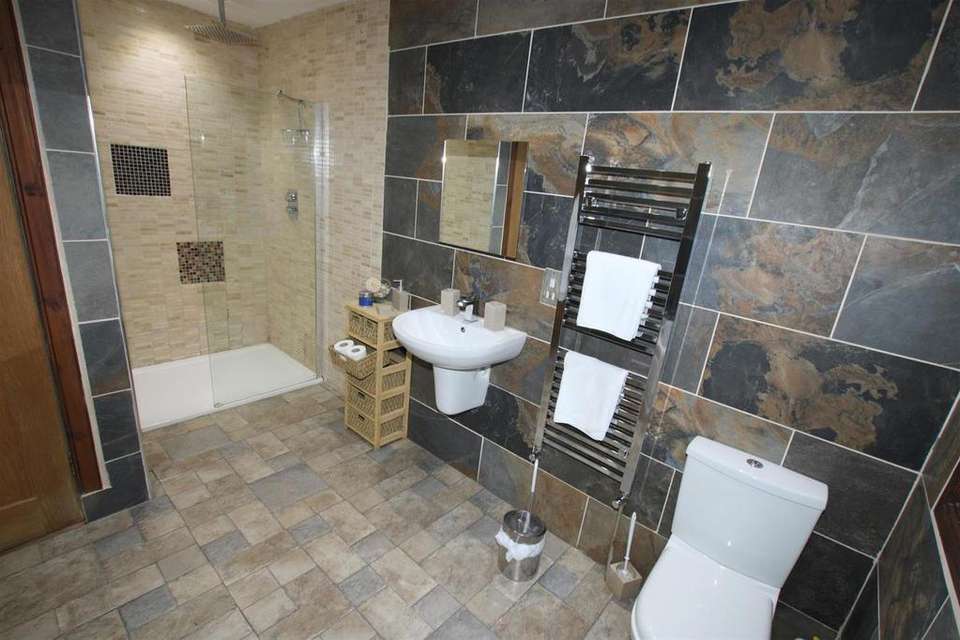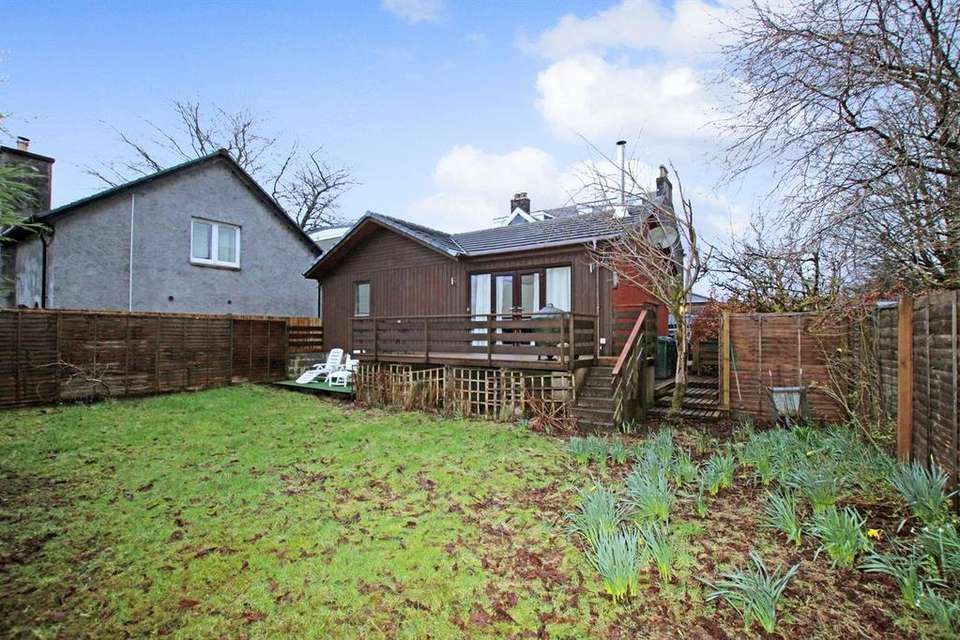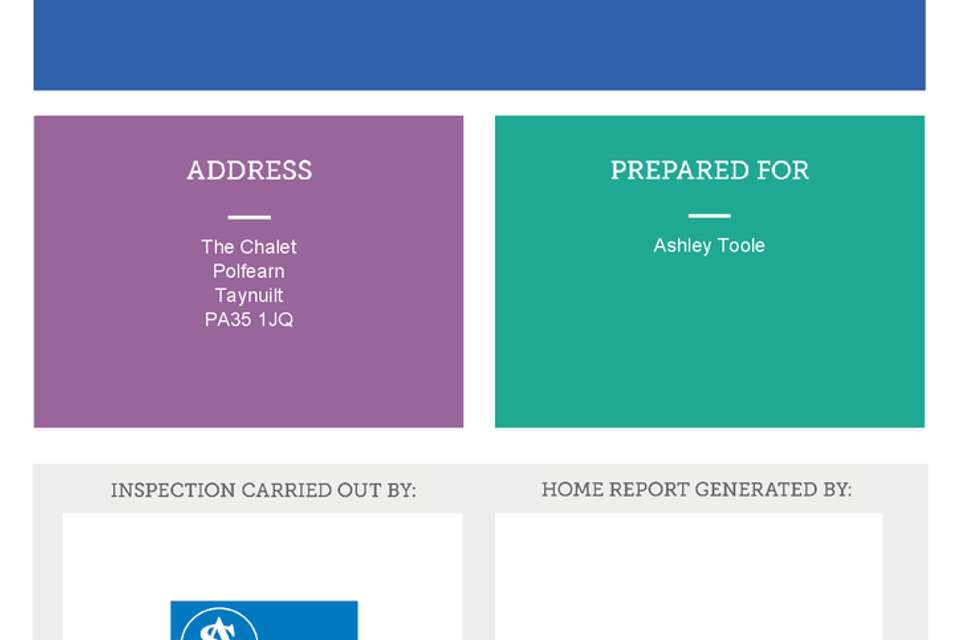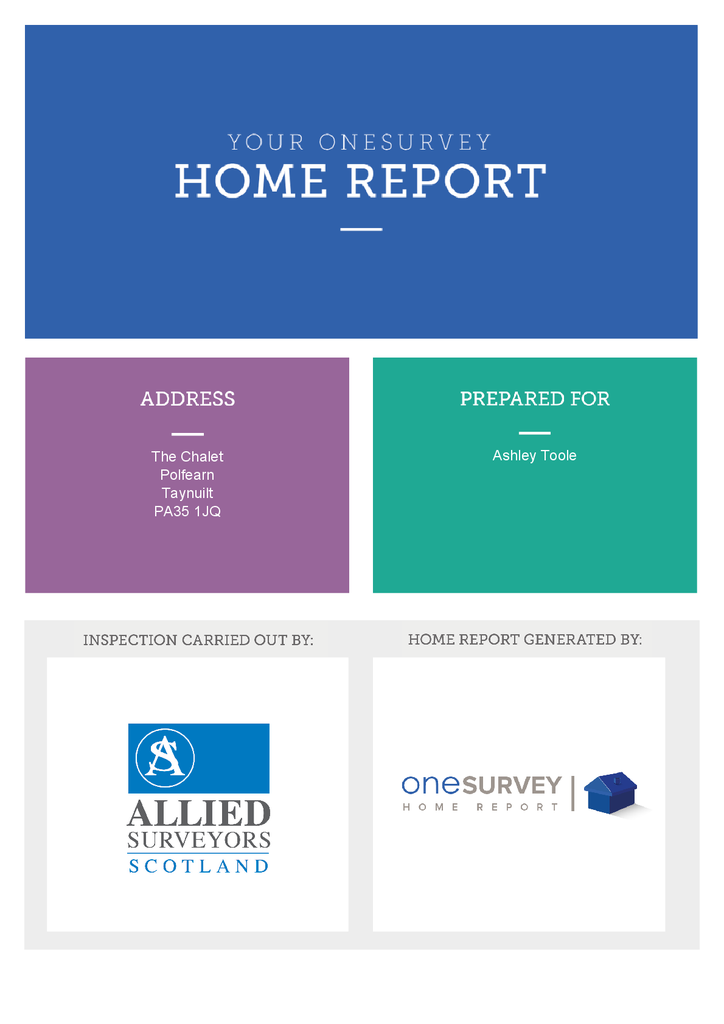1 bedroom chalet for sale
Polfearn Chalet, Polfearn, Taynuilt, PA35 1JQhouse
bedroom
Property photos
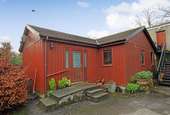
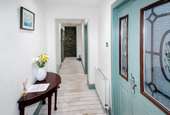
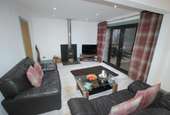
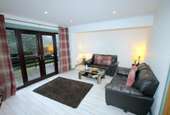
+7
Property description
This generously proportioned and well-appointed chalet bungalow is equally well suited as a most comfortable and easily managed permanent home or for residential or holiday letting purposes.
The thriving village of Taynuilt, nestles at the foot of Ben Cruachan close to the shores of Loch Etive and lies some 12 miles east of the principal town of Oban on the A85 road. There is a good range of services and amenities in the village which includes shops, post office, doctors’ surgery/health centre, churches, primary school, tea room and a popular nine hole golf course. Regular groups and clubs meet in the village hall and it is an excellent venue for community social events. There is also a modern sports pavilion which hosts many team sporting events and clubs. Taynuilt Railway Station is a stop on the main Glasgow to Oban line and the village also has a regular bus service to Oban and to the south.
Polfearn Chalet sits in the grounds of Polfearn House, a former country house hotel converted into individual apartments some fourteen years ago, which is situated amidst open countryside close to the loch shore.
This generously proportioned and well-appointed chalet bungalow is equally well suited as a most comfortable and easily managed permanent home or for residential or holiday letting purposes. Currently successfully holiday let, the attractively presented accommodation benefits from full double glazing, an effective wet electric central heating system, a fully fitted kitchen and a contemporary bathroom. The amenity is enhanced by an enclosed garden with decking and private parking.
DETAILS OF ACCOMMODATION
Hall with outer door, central heating radiator, large built-in cloak/store cupboard, built-in airing cupboard housing hot water cylinder and electric central heating boiler, access hatch to attic, downlighters, limed oak flooring.
Living Room: 5.4m x 3.65m patio doors to decking at rear, central heating radiator, Firefox wood burning stove on slate hearth, tv aerial point, downlighters, limed oak flooring.
Kitchen: 3.3m x 2.15m windows to front and side, fitted with a range of wall mounted and floor standing units and worktops with decorative splash tiling at work areas, inset sink unit, built-in oven and hob with chimney hood over, plumbed for washing machine and dishwasher, integrated fridge and freezer, downlighters, laminate flooring.
Bedroom: 4.2m x 3.1m window to rear, central heating radiator, downlighters and bedside lights, limed oak flooring.
Bathroom: 2.35 x 2.4m plus 1.5m x 1.25m frosted window to side, large walk in shower area with rain head shower unit, corner jacuzzi bath, wc & whb, heated ladder towel rail, slate and tiled walls, downlighters, laminate flooring.
Garden: Laid mostly to grass with raised timber decking, also accessed off living room, all enclosed by trees and fencing. Garden Shed and private parking.
GENERAL INFORMATION
Services: Mains water and electricity. Drainage to shared septic tank.
Rateable Value/Council Tax: The apartment is currently assessed as a self-catering unit with a rateable value of £700. Eligible parties should therefore qualify for 100% relief under The Small Business Scheme. Should the Chalet be purchased as a home it will require to be re-assessed for Council Tax purposes.
EPC Rating: E43.
Home Report: Available from the Selling Agents.
Viewing: Strictly by prior arrangement with the Selling Agents.
Guide Price: Ninety Thousand Pounds (£90,000). Offers are invited and should be submitted to the Selling Agents.
Contents: The contents of the property may be available by separate negotiation.
Money Laundering Regulations: Under Money Laundering Regulations we are required to carry out due diligence on purchasers.
Consumer Protection from Unfair Trading Regulations 2008.
The Agent has not tested any apparatus, equipment, fixtures and fittings or services and so cannot verify that they are in working order or fit for the purpose. A Buyer is advised to obtain verification from their Solicitor or Surveyor. References to the Tenure of a Property are based on information supplied by the Seller. The Agent has not had sight of the title documents. A Buyer is advised to obtain verification from their Solicitor. Items shown in photographs are NOT included unless specifically mentioned within the sales particulars. They may however be available by separate negotiation. Buyers must check the availability of any property and make an appointment to view before embarking on any journey to see a property.
The thriving village of Taynuilt, nestles at the foot of Ben Cruachan close to the shores of Loch Etive and lies some 12 miles east of the principal town of Oban on the A85 road. There is a good range of services and amenities in the village which includes shops, post office, doctors’ surgery/health centre, churches, primary school, tea room and a popular nine hole golf course. Regular groups and clubs meet in the village hall and it is an excellent venue for community social events. There is also a modern sports pavilion which hosts many team sporting events and clubs. Taynuilt Railway Station is a stop on the main Glasgow to Oban line and the village also has a regular bus service to Oban and to the south.
Polfearn Chalet sits in the grounds of Polfearn House, a former country house hotel converted into individual apartments some fourteen years ago, which is situated amidst open countryside close to the loch shore.
This generously proportioned and well-appointed chalet bungalow is equally well suited as a most comfortable and easily managed permanent home or for residential or holiday letting purposes. Currently successfully holiday let, the attractively presented accommodation benefits from full double glazing, an effective wet electric central heating system, a fully fitted kitchen and a contemporary bathroom. The amenity is enhanced by an enclosed garden with decking and private parking.
DETAILS OF ACCOMMODATION
Hall with outer door, central heating radiator, large built-in cloak/store cupboard, built-in airing cupboard housing hot water cylinder and electric central heating boiler, access hatch to attic, downlighters, limed oak flooring.
Living Room: 5.4m x 3.65m patio doors to decking at rear, central heating radiator, Firefox wood burning stove on slate hearth, tv aerial point, downlighters, limed oak flooring.
Kitchen: 3.3m x 2.15m windows to front and side, fitted with a range of wall mounted and floor standing units and worktops with decorative splash tiling at work areas, inset sink unit, built-in oven and hob with chimney hood over, plumbed for washing machine and dishwasher, integrated fridge and freezer, downlighters, laminate flooring.
Bedroom: 4.2m x 3.1m window to rear, central heating radiator, downlighters and bedside lights, limed oak flooring.
Bathroom: 2.35 x 2.4m plus 1.5m x 1.25m frosted window to side, large walk in shower area with rain head shower unit, corner jacuzzi bath, wc & whb, heated ladder towel rail, slate and tiled walls, downlighters, laminate flooring.
Garden: Laid mostly to grass with raised timber decking, also accessed off living room, all enclosed by trees and fencing. Garden Shed and private parking.
GENERAL INFORMATION
Services: Mains water and electricity. Drainage to shared septic tank.
Rateable Value/Council Tax: The apartment is currently assessed as a self-catering unit with a rateable value of £700. Eligible parties should therefore qualify for 100% relief under The Small Business Scheme. Should the Chalet be purchased as a home it will require to be re-assessed for Council Tax purposes.
EPC Rating: E43.
Home Report: Available from the Selling Agents.
Viewing: Strictly by prior arrangement with the Selling Agents.
Guide Price: Ninety Thousand Pounds (£90,000). Offers are invited and should be submitted to the Selling Agents.
Contents: The contents of the property may be available by separate negotiation.
Money Laundering Regulations: Under Money Laundering Regulations we are required to carry out due diligence on purchasers.
Consumer Protection from Unfair Trading Regulations 2008.
The Agent has not tested any apparatus, equipment, fixtures and fittings or services and so cannot verify that they are in working order or fit for the purpose. A Buyer is advised to obtain verification from their Solicitor or Surveyor. References to the Tenure of a Property are based on information supplied by the Seller. The Agent has not had sight of the title documents. A Buyer is advised to obtain verification from their Solicitor. Items shown in photographs are NOT included unless specifically mentioned within the sales particulars. They may however be available by separate negotiation. Buyers must check the availability of any property and make an appointment to view before embarking on any journey to see a property.
Council tax
First listed
Over a month agoEnergy Performance Certificate
Polfearn Chalet, Polfearn, Taynuilt, PA35 1JQ
Placebuzz mortgage repayment calculator
Monthly repayment
The Est. Mortgage is for a 25 years repayment mortgage based on a 10% deposit and a 5.5% annual interest. It is only intended as a guide. Make sure you obtain accurate figures from your lender before committing to any mortgage. Your home may be repossessed if you do not keep up repayments on a mortgage.
Polfearn Chalet, Polfearn, Taynuilt, PA35 1JQ - Streetview
DISCLAIMER: Property descriptions and related information displayed on this page are marketing materials provided by Dawsons Estate Agents - Oban. Placebuzz does not warrant or accept any responsibility for the accuracy or completeness of the property descriptions or related information provided here and they do not constitute property particulars. Please contact Dawsons Estate Agents - Oban for full details and further information.





