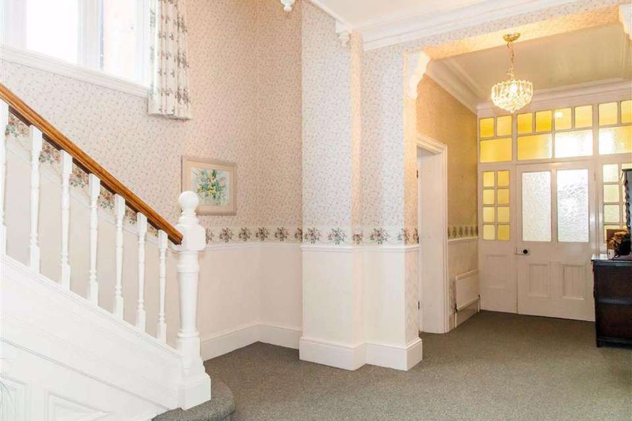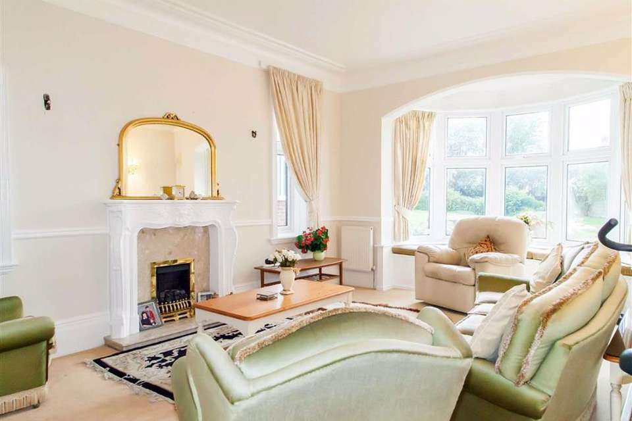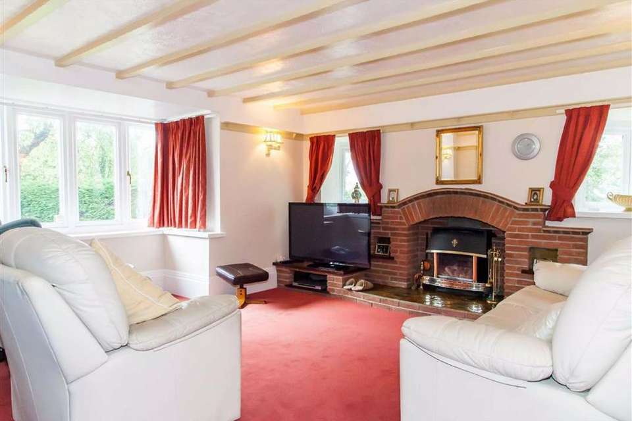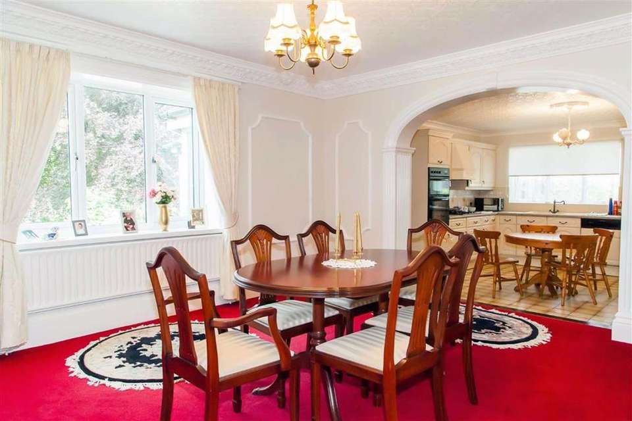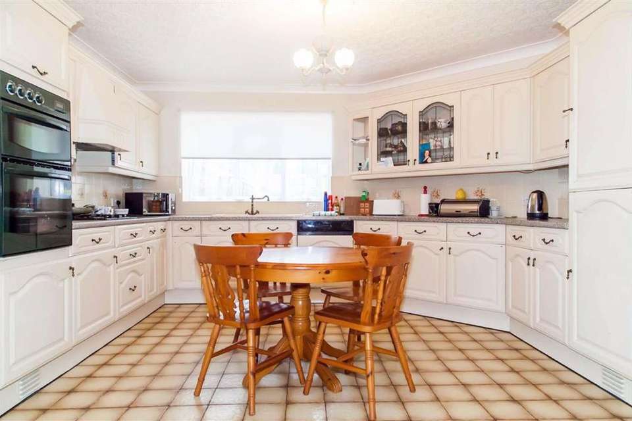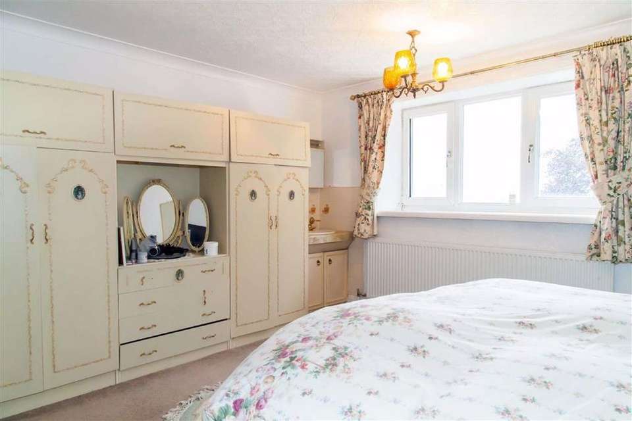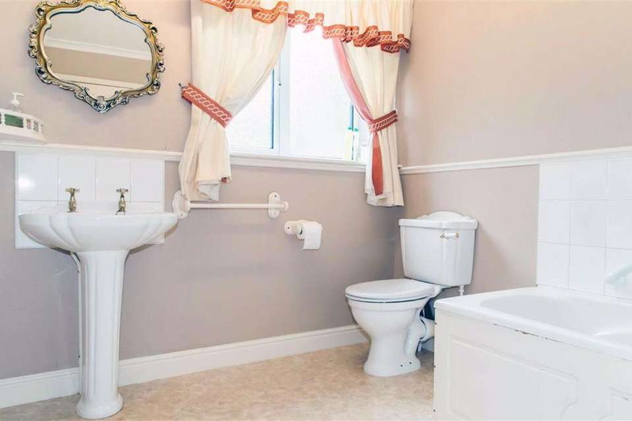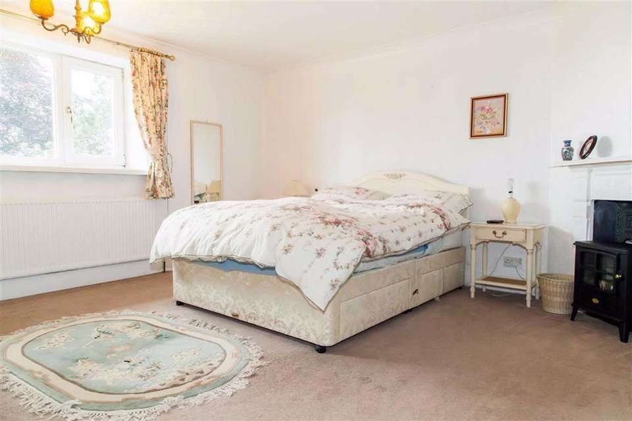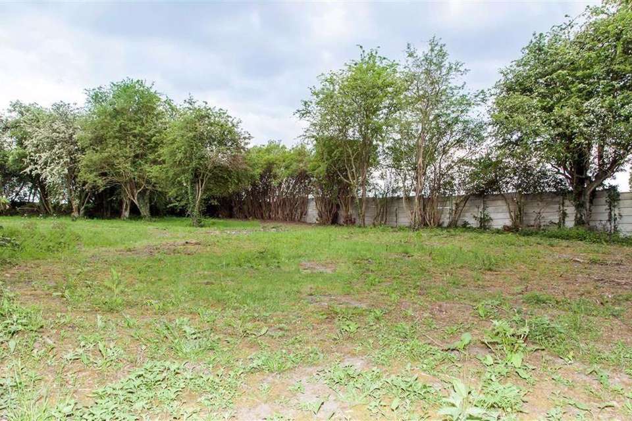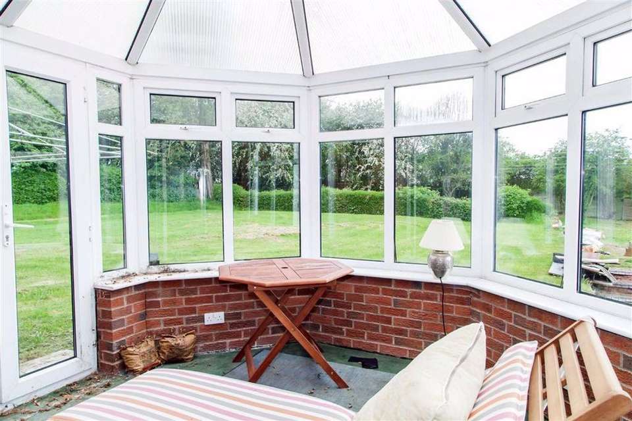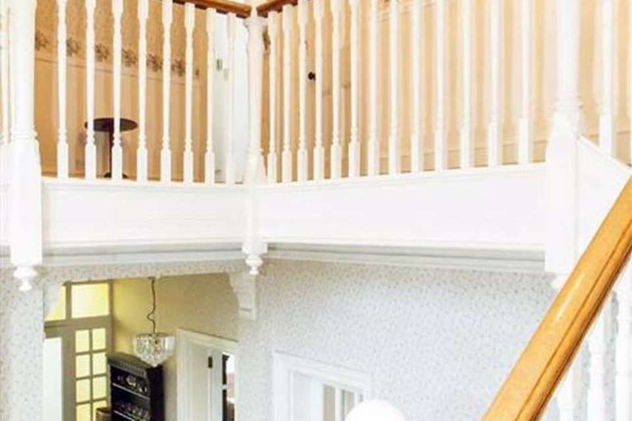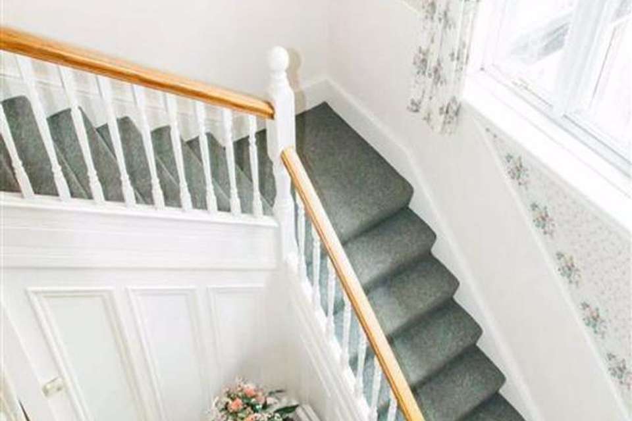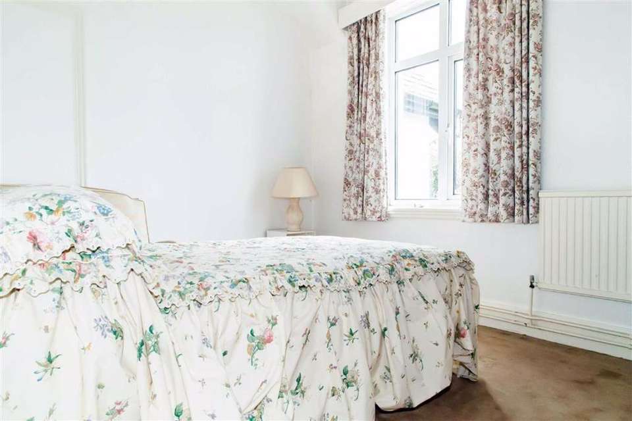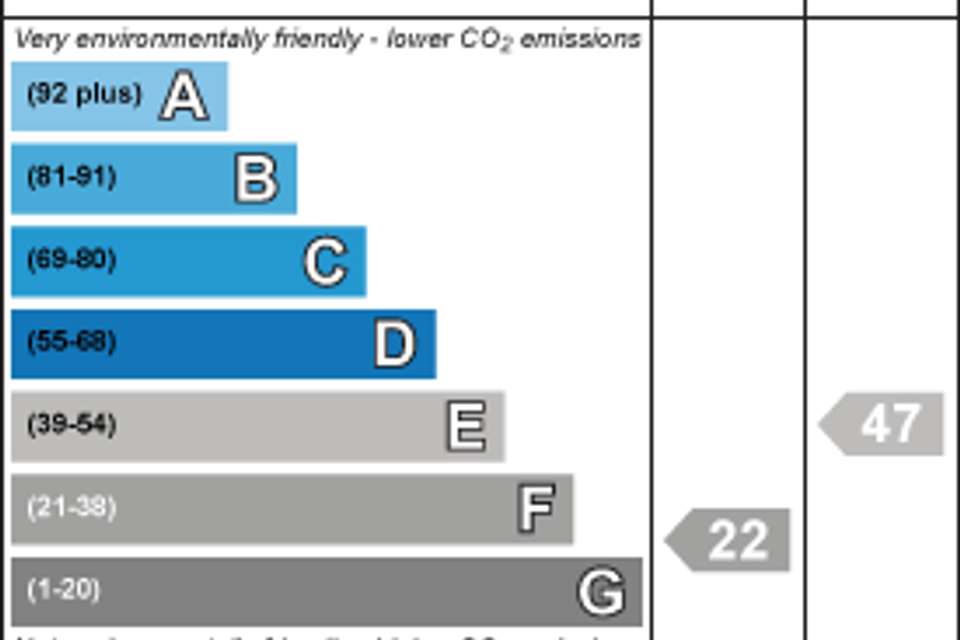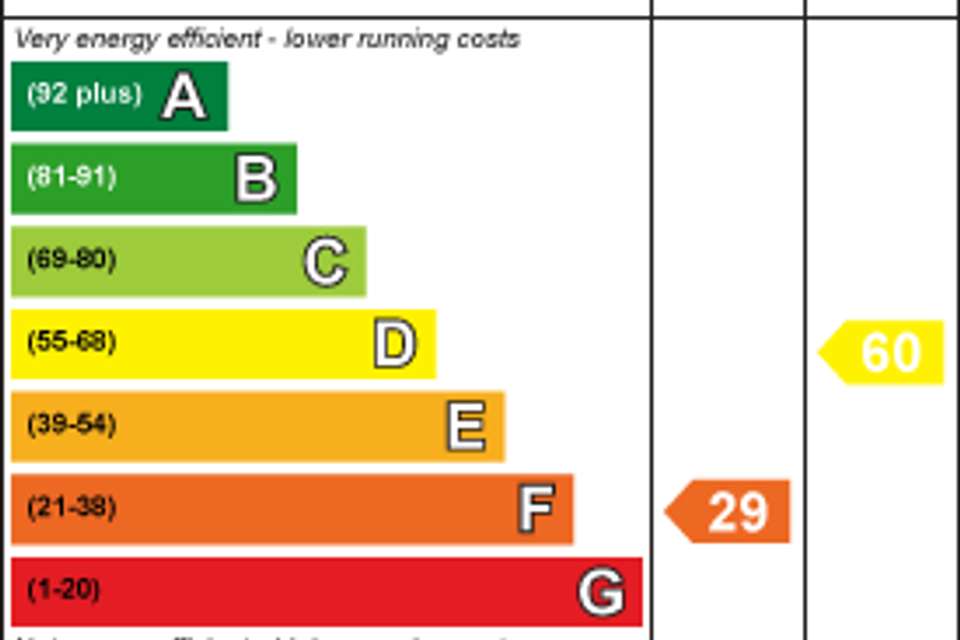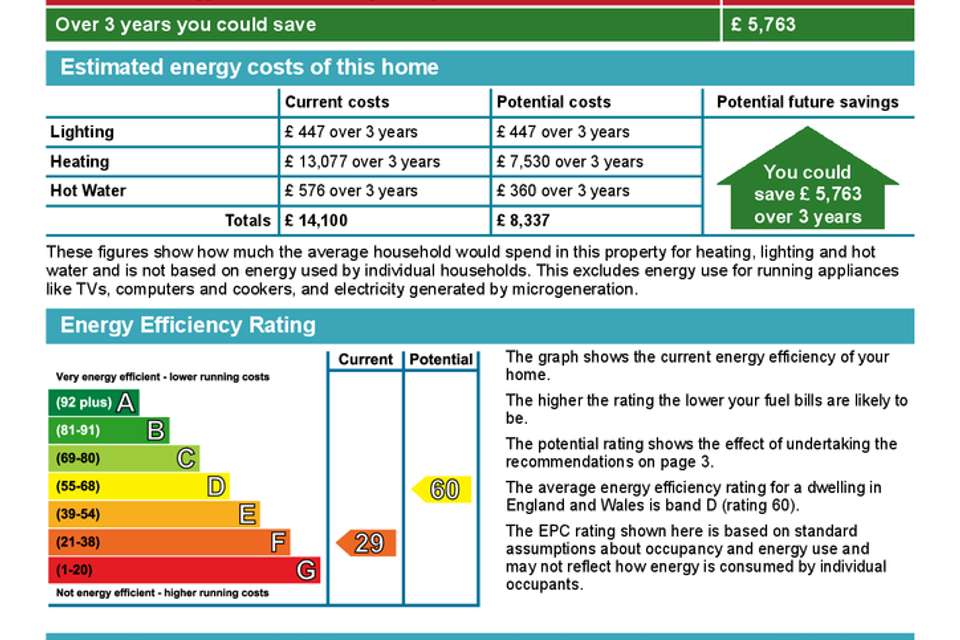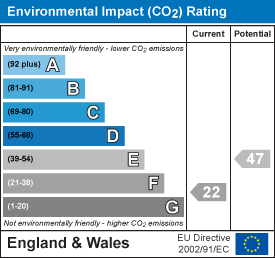5 bedroom detached house for sale
Mansfield Road, Bramley Vale, Chesterfield, S44detached house
bedrooms
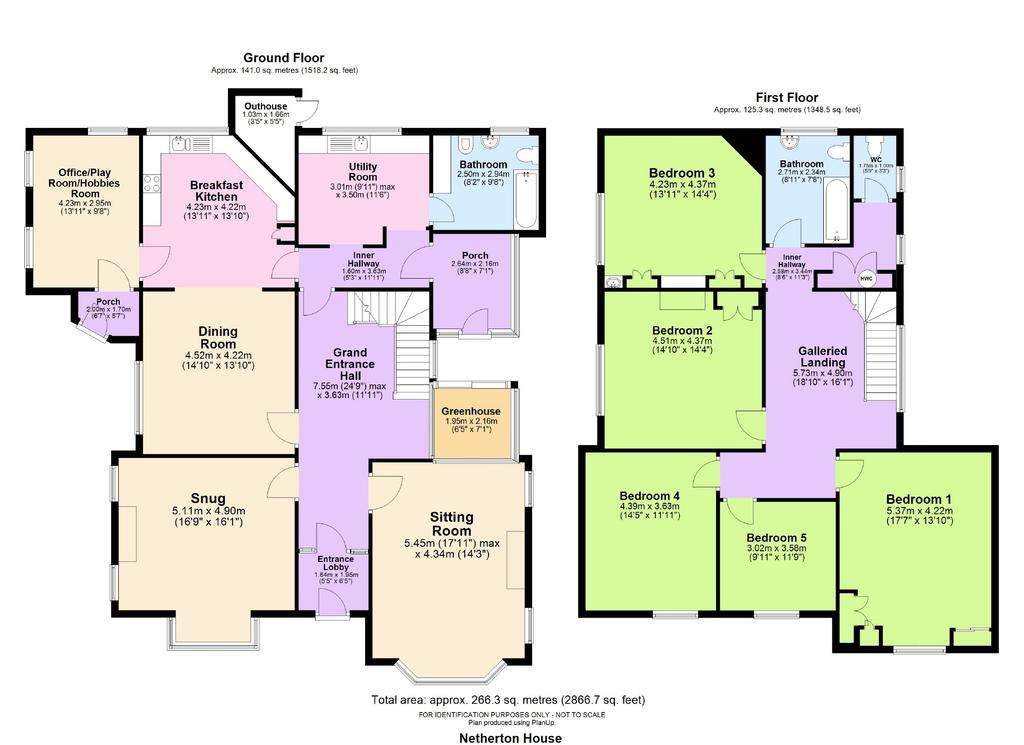
Property photos

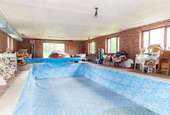
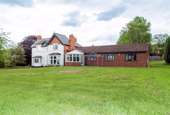
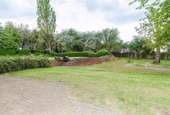
+16
Property description
A unique opportunity to acquire a substantial FIVE BEDROOMED DETACHED residence with outbuildings and LAND.
Standing in approximately 1.2 acre plot with OUTLINE PLANNING Permission for TWO DETACHED BUNGALOWS.
Must be viewed to appreciate the full potential that this sale offers.
- *Huge potential for Buyer/Developer
*Opportunity to build two detached bungalows
*Scope to update main residence
*Popular location for Chesterfield and Mansfield
*Convenient for links to M1 Motorway
*Gas Central Heating and majority Double Glazing
*Grand Entrance Hall
*Spacious Lounge
*Snug
*Dining Room and Breakfast Kitchen with separate Utility
*Additional Reception Room
*Ground floor Bathroom
*Cellar
*FIVE Bedrooms
*Bathroom and separate WC
*Detached Outbuildings with Swimming Pool/Double Garage with Workshop
*Garden and land
*Early viewing recommended
A composite Entrance Door opens into the...
Front Lobby - With original coving to ceiling, ceiling light point. Dado rail. A timber glazed door with glazed panels over and to both sides opens into the...
Grand Entrance Hall - Having original coving to ceiling and ornate cornices. The Entrance Hall is spacious and has timber framed glazed doors leading off to the...
Sitting Room - An impressive bay window to side aspect with window seat. Additional uPVC double glazed windows to side aspect. The focal point of the spacious sitting room being an ornate fire surround with marble inset and matching hearth, which accommodates a living flame coal effect gas fire. Wall light points.
Snug - Having a uPVC double glazed box bay window to side aspect, and two uPVC double glazed feature windows to the front aspect. The snug has an attractive red brick fireplace with contrasting slate hearth accommodating a living flame log gas fire with TV plinth to one side. Delph shelf, painted beamed ceiling and wall light points.
Dining Room - The spacious dining room has ornate coving to ceiling with picture coving and ceiling rose. A uPVC double glazed window to side aspect. An attractive archway with step down leads to the...
Breakfast Kitchen - Comprehensively fitted with a range of wall and base storage cabinets in soft cream with underlighting. Built-in appliances comprise a dishwasher, double oven with a separate four ring gas burning hob with concealed extractor over. Integrated fridge and freezer. A 1 1/2 bowl sink unit with matching drainer and mixer tap. Contrasting roll top laminate work surface areas. A uPVC double glazed window to side aspect. Tile flooring, ceiling rose, ceiling light point, coving to ceiling.
An INNER HALLWAY leads to the...
Utility Room - The spacious utility room has base storage cabinets with laminate work surface areas over, incorporating a sink with matching drainer and mixer tap. Space and plumbing for washing machine and other white goods if required. The utility room is fully tiled with coving to ceiling and ceiling light point. Contrasting tile floor and a uPVC double glazed window to side aspect.
Ground Floor Bathroom - Having a uPVC double glazed window, with obscure glasswork, to side aspect. The bathroom is of a generous size and comprises a panel bath with mixer tap style shower unit over, pedestal hand wash basin, low flush WC and bidet. A useful built-in cupboard with mirror and lighting over provides useful storage space.
Office/Playroom/Hobbies Room - Offering an additional reception room with windows to both front and side aspect, coving to ceiling, ceiling light point. A timber glazed door leads off to a...
Porch Area - Having uPVC double glazed doors which exit to the front of the property, with fixed glazed side panels, and a useful cloaks hanging rail.
Cellar - The cellar benefits from light, and is of a good size, with the original stone thrawls. The cellar also provides useful storage space. The floor standing central heating boiler is located here.
A rear entrance lobby gives access to rear of the house via a uPVC double glazed porch.
Stairs rise from the ENTRANCE HALL with attractive oak hand rail with painted spindles.
First Floor -
Galleried Landing - The galleried landing has a large uPVC double glazed window to the rear aspect. Coving to ceiling, ceiling rose, ceiling light point. Built-in cupboards. Access to roof space via the loft hatch.
Doors radiate off and lead to...
Bedroom One - Having a uPVC double glazed window to front aspect. A good size double bedroom which has fitted wardrobes and a vanity sink unit. An original cast iron fire surround. Ceiling light point.
Bathroom - Fitted with a three piece suite comprising a panelled bath with telephone style mixer shower unit over, with gold effect fittings, pedestal hand wash basin, low flush WC. Ceiling light point and a uPVC double glazed window, with obscure glasswork, to side aspect.
Separate Wc - Fitted with a low flush WC, and having a rear glazed window with obscure glasswork.
Bedroom Two - Having a uPVC double glazed window to front aspect. A spacious double bedroom, having fitted cupboards and an original fireplace.
Bedroom Three - Having a uPVC double glazed window to side aspect. Fitted wardrobes with dressing table and matching drawer set.
Bedroom Four - With windows to both front, side and rear aspects. Fitted wardrobes, coving to ceiling, ceiling light point.
Bedroom Five - The fifth bedroom, also being a double room, having a uPVC double glazed window to side aspect. Ceiling light point.
Outside -
Swimming Pool Annex - A detached brick built swimming pool accessed via sliding patio doors. The swimming pool is of a very generous size (currently unused), having a tile floor, windows to both front and rear aspects, ceiling light point, further sliding patio doors open into a...
Conservatory - Which is Victorian in design, having a brick built dwarf wall and uPVC double glazed windows.
Attached Changing Room/Shower Room - Shower and toilet with pedestal hand wash basin. Ceiling light point, tile flooring. Changing area.
A long driveway providing off-road parking for several vehicles leads to the...
Detached Brick Built Double Garage With Tiled Roof And Workshop - The garage is accessed via an electric up-and-over aluminium garage door, which benefits from power and light. Double doors open into a...
Generous Workshop Area - With window to front and separate exit/entry door. The workshop also benefits from power and light.
Outside - The property stands in approximately a 1.2 acre plot. An additional driveway runs to the front of the property, and leads to the side and rear of the property. Gardens wrap around the front and side aspects of the property, with additional lawned areas to the side and rear of the detached swimming pool annex. Small woodland area.
Extensive Land With Outline Planning Permission For Two Dwellings. -
You may download, store and use the material for your own personal use and research. You may not republish, retransmit, redistribute or otherwise make the material available to any party or make the same available on any website, online service or bulletin board of your own or of any other party or make the same available in hard copy or in any other media without the website owner's express prior written consent. The website owner's copyright must remain on all reproductions of material taken from this website.
Standing in approximately 1.2 acre plot with OUTLINE PLANNING Permission for TWO DETACHED BUNGALOWS.
Must be viewed to appreciate the full potential that this sale offers.
- *Huge potential for Buyer/Developer
*Opportunity to build two detached bungalows
*Scope to update main residence
*Popular location for Chesterfield and Mansfield
*Convenient for links to M1 Motorway
*Gas Central Heating and majority Double Glazing
*Grand Entrance Hall
*Spacious Lounge
*Snug
*Dining Room and Breakfast Kitchen with separate Utility
*Additional Reception Room
*Ground floor Bathroom
*Cellar
*FIVE Bedrooms
*Bathroom and separate WC
*Detached Outbuildings with Swimming Pool/Double Garage with Workshop
*Garden and land
*Early viewing recommended
A composite Entrance Door opens into the...
Front Lobby - With original coving to ceiling, ceiling light point. Dado rail. A timber glazed door with glazed panels over and to both sides opens into the...
Grand Entrance Hall - Having original coving to ceiling and ornate cornices. The Entrance Hall is spacious and has timber framed glazed doors leading off to the...
Sitting Room - An impressive bay window to side aspect with window seat. Additional uPVC double glazed windows to side aspect. The focal point of the spacious sitting room being an ornate fire surround with marble inset and matching hearth, which accommodates a living flame coal effect gas fire. Wall light points.
Snug - Having a uPVC double glazed box bay window to side aspect, and two uPVC double glazed feature windows to the front aspect. The snug has an attractive red brick fireplace with contrasting slate hearth accommodating a living flame log gas fire with TV plinth to one side. Delph shelf, painted beamed ceiling and wall light points.
Dining Room - The spacious dining room has ornate coving to ceiling with picture coving and ceiling rose. A uPVC double glazed window to side aspect. An attractive archway with step down leads to the...
Breakfast Kitchen - Comprehensively fitted with a range of wall and base storage cabinets in soft cream with underlighting. Built-in appliances comprise a dishwasher, double oven with a separate four ring gas burning hob with concealed extractor over. Integrated fridge and freezer. A 1 1/2 bowl sink unit with matching drainer and mixer tap. Contrasting roll top laminate work surface areas. A uPVC double glazed window to side aspect. Tile flooring, ceiling rose, ceiling light point, coving to ceiling.
An INNER HALLWAY leads to the...
Utility Room - The spacious utility room has base storage cabinets with laminate work surface areas over, incorporating a sink with matching drainer and mixer tap. Space and plumbing for washing machine and other white goods if required. The utility room is fully tiled with coving to ceiling and ceiling light point. Contrasting tile floor and a uPVC double glazed window to side aspect.
Ground Floor Bathroom - Having a uPVC double glazed window, with obscure glasswork, to side aspect. The bathroom is of a generous size and comprises a panel bath with mixer tap style shower unit over, pedestal hand wash basin, low flush WC and bidet. A useful built-in cupboard with mirror and lighting over provides useful storage space.
Office/Playroom/Hobbies Room - Offering an additional reception room with windows to both front and side aspect, coving to ceiling, ceiling light point. A timber glazed door leads off to a...
Porch Area - Having uPVC double glazed doors which exit to the front of the property, with fixed glazed side panels, and a useful cloaks hanging rail.
Cellar - The cellar benefits from light, and is of a good size, with the original stone thrawls. The cellar also provides useful storage space. The floor standing central heating boiler is located here.
A rear entrance lobby gives access to rear of the house via a uPVC double glazed porch.
Stairs rise from the ENTRANCE HALL with attractive oak hand rail with painted spindles.
First Floor -
Galleried Landing - The galleried landing has a large uPVC double glazed window to the rear aspect. Coving to ceiling, ceiling rose, ceiling light point. Built-in cupboards. Access to roof space via the loft hatch.
Doors radiate off and lead to...
Bedroom One - Having a uPVC double glazed window to front aspect. A good size double bedroom which has fitted wardrobes and a vanity sink unit. An original cast iron fire surround. Ceiling light point.
Bathroom - Fitted with a three piece suite comprising a panelled bath with telephone style mixer shower unit over, with gold effect fittings, pedestal hand wash basin, low flush WC. Ceiling light point and a uPVC double glazed window, with obscure glasswork, to side aspect.
Separate Wc - Fitted with a low flush WC, and having a rear glazed window with obscure glasswork.
Bedroom Two - Having a uPVC double glazed window to front aspect. A spacious double bedroom, having fitted cupboards and an original fireplace.
Bedroom Three - Having a uPVC double glazed window to side aspect. Fitted wardrobes with dressing table and matching drawer set.
Bedroom Four - With windows to both front, side and rear aspects. Fitted wardrobes, coving to ceiling, ceiling light point.
Bedroom Five - The fifth bedroom, also being a double room, having a uPVC double glazed window to side aspect. Ceiling light point.
Outside -
Swimming Pool Annex - A detached brick built swimming pool accessed via sliding patio doors. The swimming pool is of a very generous size (currently unused), having a tile floor, windows to both front and rear aspects, ceiling light point, further sliding patio doors open into a...
Conservatory - Which is Victorian in design, having a brick built dwarf wall and uPVC double glazed windows.
Attached Changing Room/Shower Room - Shower and toilet with pedestal hand wash basin. Ceiling light point, tile flooring. Changing area.
A long driveway providing off-road parking for several vehicles leads to the...
Detached Brick Built Double Garage With Tiled Roof And Workshop - The garage is accessed via an electric up-and-over aluminium garage door, which benefits from power and light. Double doors open into a...
Generous Workshop Area - With window to front and separate exit/entry door. The workshop also benefits from power and light.
Outside - The property stands in approximately a 1.2 acre plot. An additional driveway runs to the front of the property, and leads to the side and rear of the property. Gardens wrap around the front and side aspects of the property, with additional lawned areas to the side and rear of the detached swimming pool annex. Small woodland area.
Extensive Land With Outline Planning Permission For Two Dwellings. -
You may download, store and use the material for your own personal use and research. You may not republish, retransmit, redistribute or otherwise make the material available to any party or make the same available on any website, online service or bulletin board of your own or of any other party or make the same available in hard copy or in any other media without the website owner's express prior written consent. The website owner's copyright must remain on all reproductions of material taken from this website.
Council tax
First listed
Over a month agoEnergy Performance Certificate
Mansfield Road, Bramley Vale, Chesterfield, S44
Placebuzz mortgage repayment calculator
Monthly repayment
The Est. Mortgage is for a 25 years repayment mortgage based on a 10% deposit and a 5.5% annual interest. It is only intended as a guide. Make sure you obtain accurate figures from your lender before committing to any mortgage. Your home may be repossessed if you do not keep up repayments on a mortgage.
Mansfield Road, Bramley Vale, Chesterfield, S44 - Streetview
DISCLAIMER: Property descriptions and related information displayed on this page are marketing materials provided by Bothams - Chesterfield. Placebuzz does not warrant or accept any responsibility for the accuracy or completeness of the property descriptions or related information provided here and they do not constitute property particulars. Please contact Bothams - Chesterfield for full details and further information.





