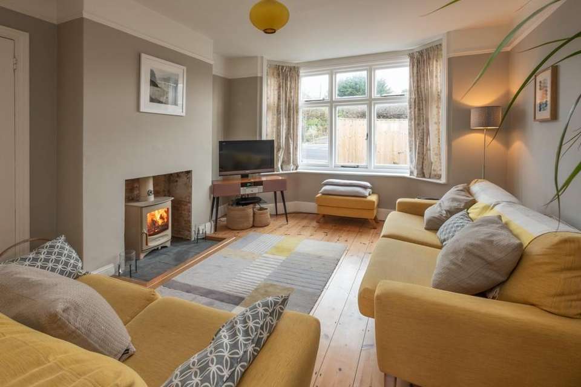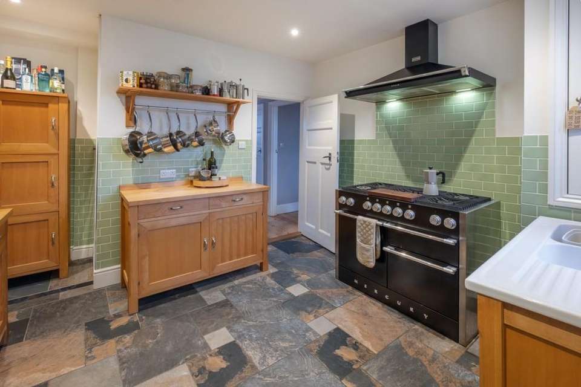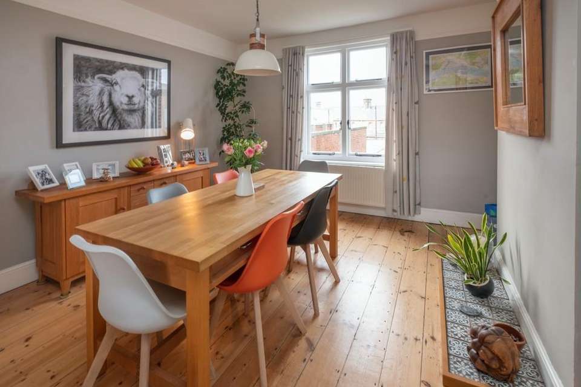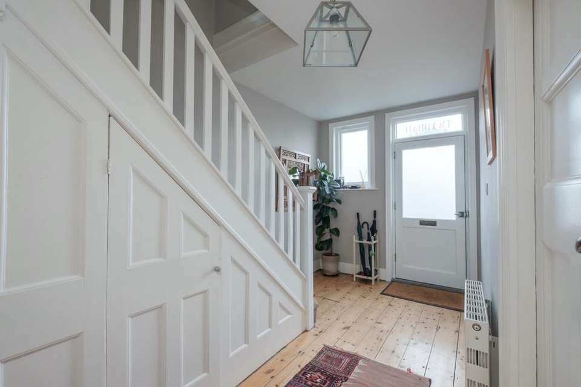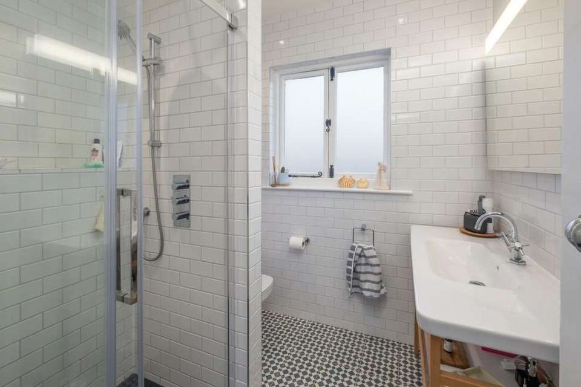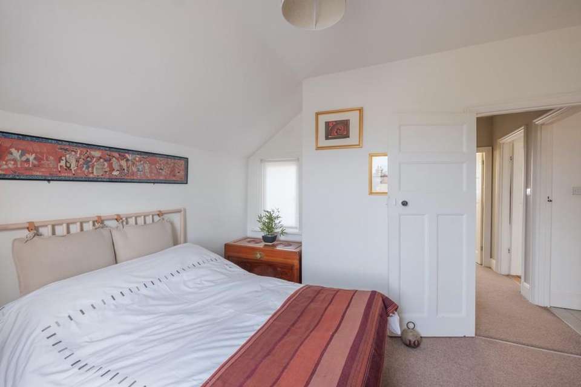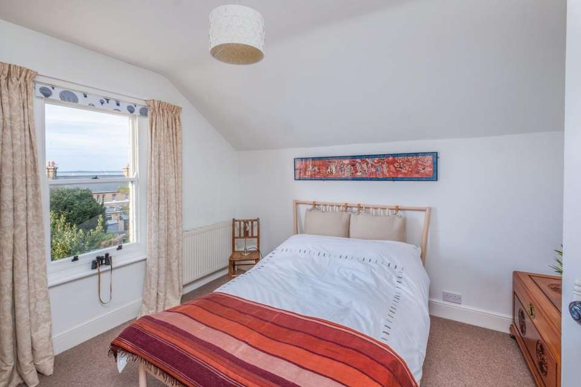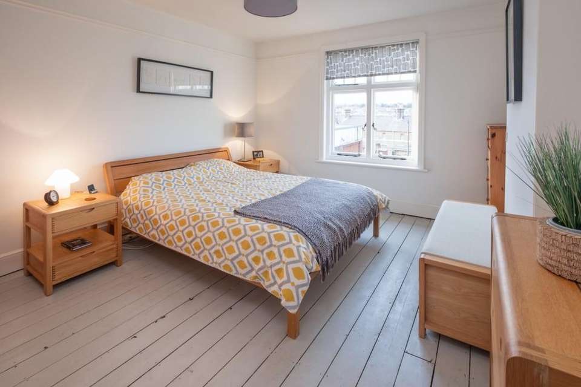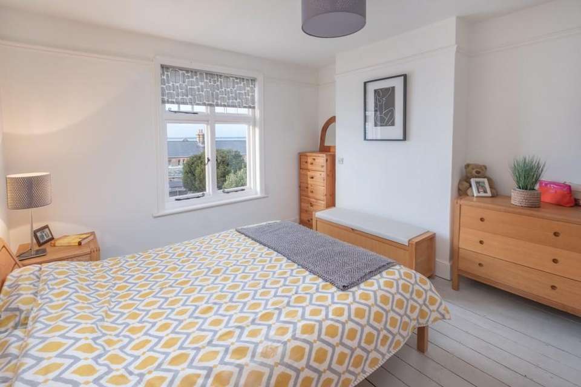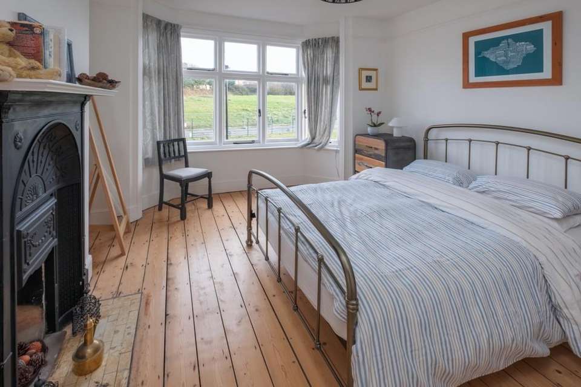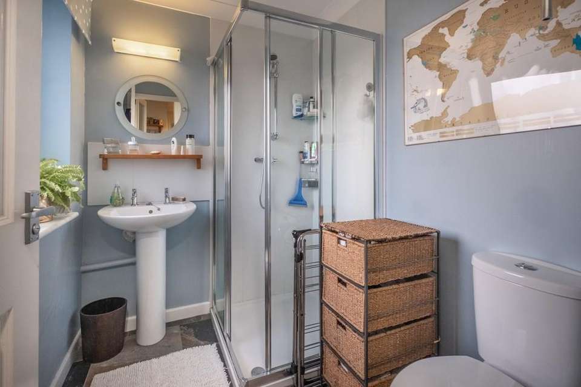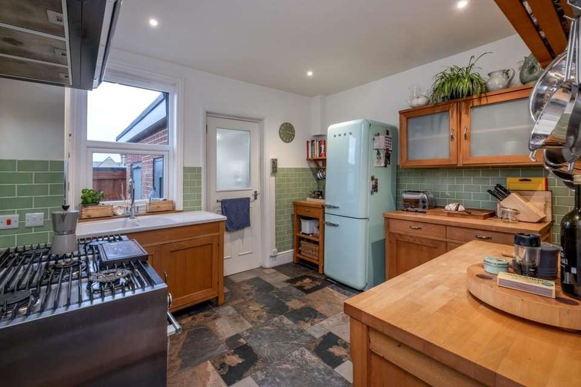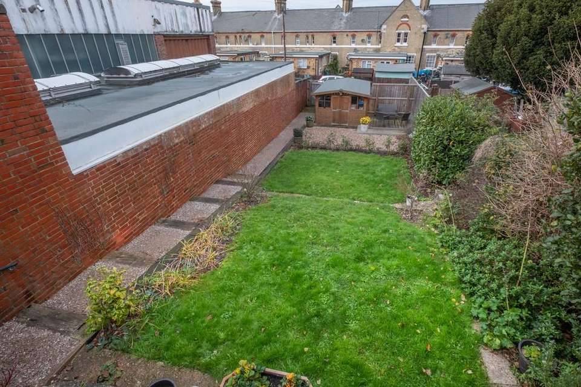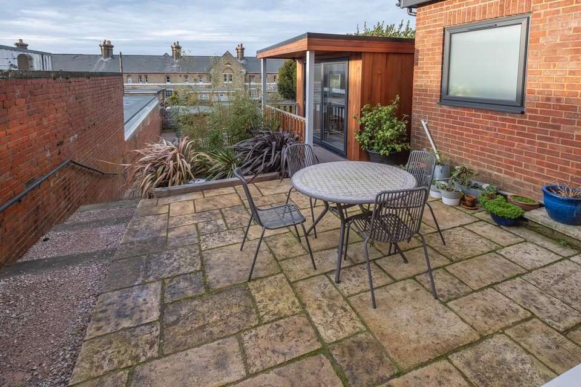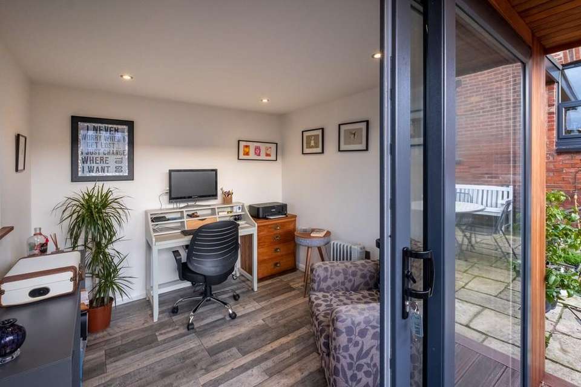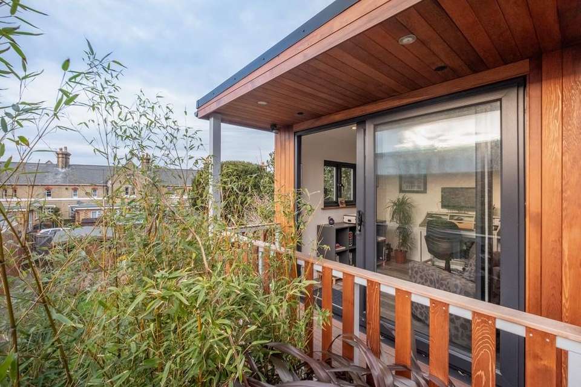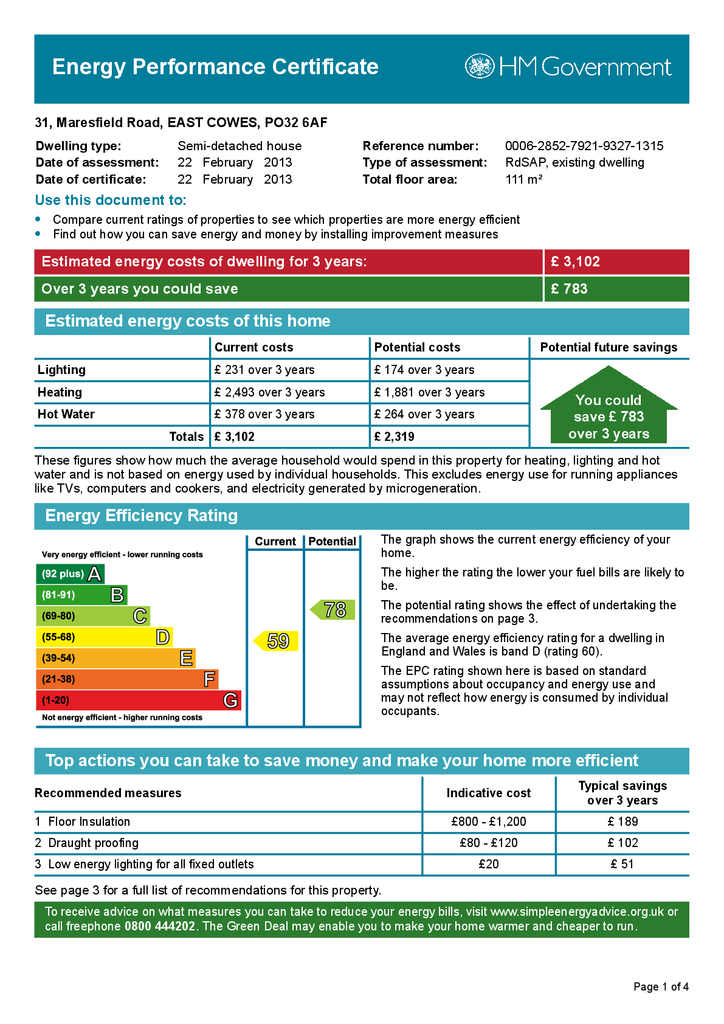3 bedroom link-detached house for sale
Maresfield Road, East Cowesdetached house
bedrooms
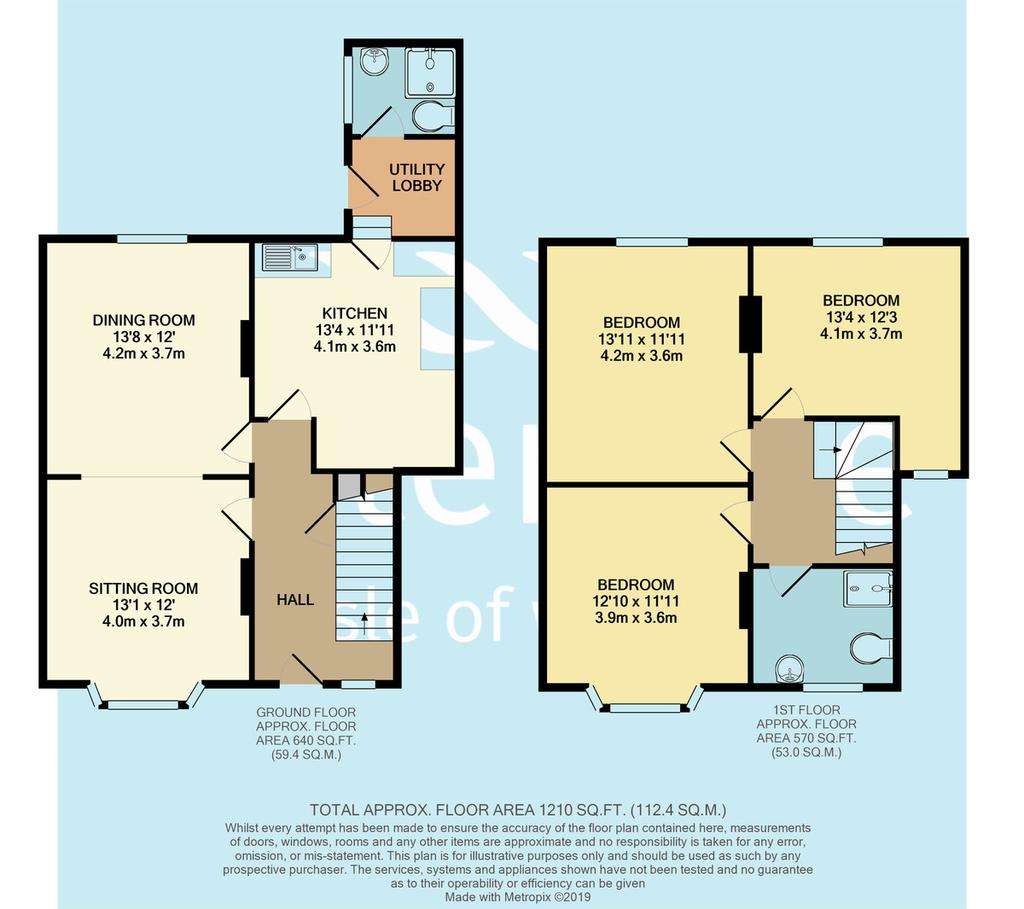
Property photos

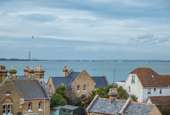
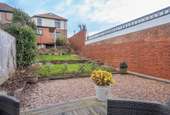
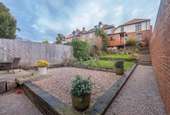
+16
Property description
TWYNHAM This 3 bedroom family home is in a fantastic location with a short stroll to the local seafront, town and Red Funnel ferry to Southampton, brilliant for commuters. The home has been refurbished throughout whilst still retaining some of the original features. The open plan sitting/dining room is the perfect place to unwind and nothing quite beats the ambiance on a cold winters day than the warmth of a wood burner. There are two newly fitted shower rooms, three double bedrooms, a fully boarded and insulated loft with Velux window and amazing views of the Solent. The garden has been carefully redesigned and landscaped with the added benefit of a garden office. At the bottom of the garden there is the garage and next to that is a parking space, which is currently occupied by the owners camper van. There is also driveway parking for 2 cars at the front of the house. This property really needs to be seen to appreciate all it has to offer.
ENTRANCE The front door leads into a spacious entrance hall with stripped wood floorboards. Carpeted stairs leading to the first floor. There is plenty of under stairs storage cupboards. One housing the electrics. Door into ...
OPEN PLAN SITTING/DINING ROOM A lovely light and spacious room with bay window to the front and window to the rear looking out to the garden. All of the windows in this home are the original ones but have been renovated. There is space for a large dining room table. The wood burner adds to the warm ambiance this room radiates. Wood stripped flooring.
KITCHEN A wooden Habitat freestanding kitchen with space for a large range cooker. Double sink and drainer. Cupboard housing Vaillant boiler. Window looking out to the garden. Space for a tall fridge freezer. Tiled flooring. Steps down to...
UTILITY AREA A handy area with space and plumbing for washing machine and tumble dryer. Door leading out to the garden. Door into...
SHOWER ROOM White suite comprising of low level WC, wash hand basin and shower cubicle. Window to the side.
FIRST FLOOR Stairs from the entrance hall leads to the first floor. In the landing there is loft access with a pull down ladder. The loft is fully boarded and insulated. The Velux window has amazing views of the Solent.
BEDROOM A double room with window to the rear with views of the Solent over rooftops and a window to the front. Built in storage cupboards.
BEDROOM Another double room with painted strip wooden floorboards. Window to the rear with views of the Solent over rooftops.
BEDROOM Again a double room with bay window to the front. Strip wooden flooring and feature fireplace.
SHOWER ROOM White suite comprising of large Duravit wash hand basin, low level WC and large shower cubicle. Frosted window to the front.
GARDEN The garden has been cleverly designed and landscaped and includes a patio area next to the garden office. The garden office has electric, double doors and a window to the side. The tiered garden has two lawned areas and a decked patio at the bottom. There is side access from the garden to the front of the home and gated access to the rear which leads out to Albany Road and the parking space.
PARKING AND GARAGE This home has a driveway to the front with space for two vehicles, To the rear, as the bottom of the garden is a garage and next to the garage is a designated space. The current owners use this to park their camper van on.
OTHER INFORMATION Tenure: Freehold
EPC: Energy rating D
Council tax: Band C
ENTRANCE The front door leads into a spacious entrance hall with stripped wood floorboards. Carpeted stairs leading to the first floor. There is plenty of under stairs storage cupboards. One housing the electrics. Door into ...
OPEN PLAN SITTING/DINING ROOM A lovely light and spacious room with bay window to the front and window to the rear looking out to the garden. All of the windows in this home are the original ones but have been renovated. There is space for a large dining room table. The wood burner adds to the warm ambiance this room radiates. Wood stripped flooring.
KITCHEN A wooden Habitat freestanding kitchen with space for a large range cooker. Double sink and drainer. Cupboard housing Vaillant boiler. Window looking out to the garden. Space for a tall fridge freezer. Tiled flooring. Steps down to...
UTILITY AREA A handy area with space and plumbing for washing machine and tumble dryer. Door leading out to the garden. Door into...
SHOWER ROOM White suite comprising of low level WC, wash hand basin and shower cubicle. Window to the side.
FIRST FLOOR Stairs from the entrance hall leads to the first floor. In the landing there is loft access with a pull down ladder. The loft is fully boarded and insulated. The Velux window has amazing views of the Solent.
BEDROOM A double room with window to the rear with views of the Solent over rooftops and a window to the front. Built in storage cupboards.
BEDROOM Another double room with painted strip wooden floorboards. Window to the rear with views of the Solent over rooftops.
BEDROOM Again a double room with bay window to the front. Strip wooden flooring and feature fireplace.
SHOWER ROOM White suite comprising of large Duravit wash hand basin, low level WC and large shower cubicle. Frosted window to the front.
GARDEN The garden has been cleverly designed and landscaped and includes a patio area next to the garden office. The garden office has electric, double doors and a window to the side. The tiered garden has two lawned areas and a decked patio at the bottom. There is side access from the garden to the front of the home and gated access to the rear which leads out to Albany Road and the parking space.
PARKING AND GARAGE This home has a driveway to the front with space for two vehicles, To the rear, as the bottom of the garden is a garage and next to the garage is a designated space. The current owners use this to park their camper van on.
OTHER INFORMATION Tenure: Freehold
EPC: Energy rating D
Council tax: Band C
Council tax
First listed
Over a month agoEnergy Performance Certificate
Maresfield Road, East Cowes
Placebuzz mortgage repayment calculator
Monthly repayment
The Est. Mortgage is for a 25 years repayment mortgage based on a 10% deposit and a 5.5% annual interest. It is only intended as a guide. Make sure you obtain accurate figures from your lender before committing to any mortgage. Your home may be repossessed if you do not keep up repayments on a mortgage.
Maresfield Road, East Cowes - Streetview
DISCLAIMER: Property descriptions and related information displayed on this page are marketing materials provided by Waterside Isle of Wight - Cowes. Placebuzz does not warrant or accept any responsibility for the accuracy or completeness of the property descriptions or related information provided here and they do not constitute property particulars. Please contact Waterside Isle of Wight - Cowes for full details and further information.





