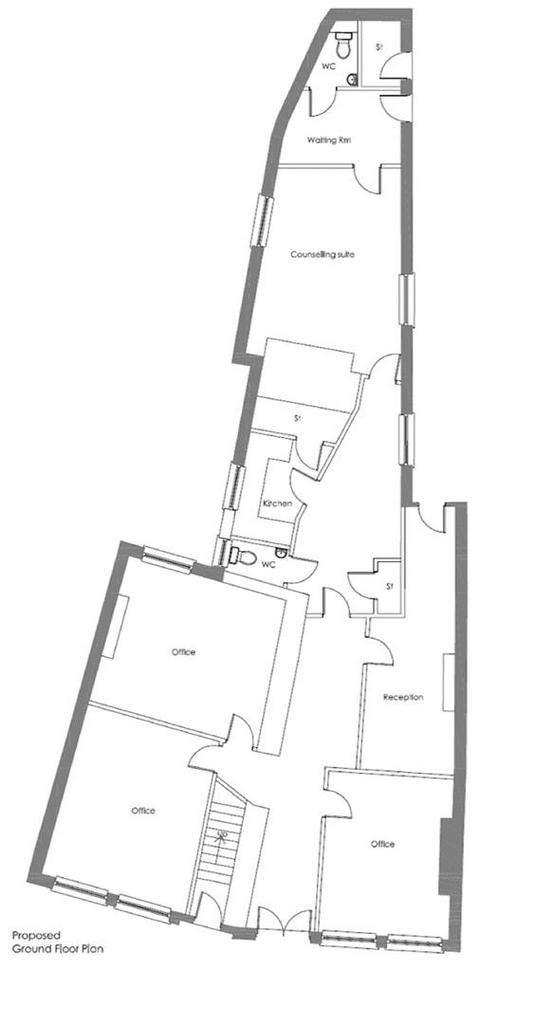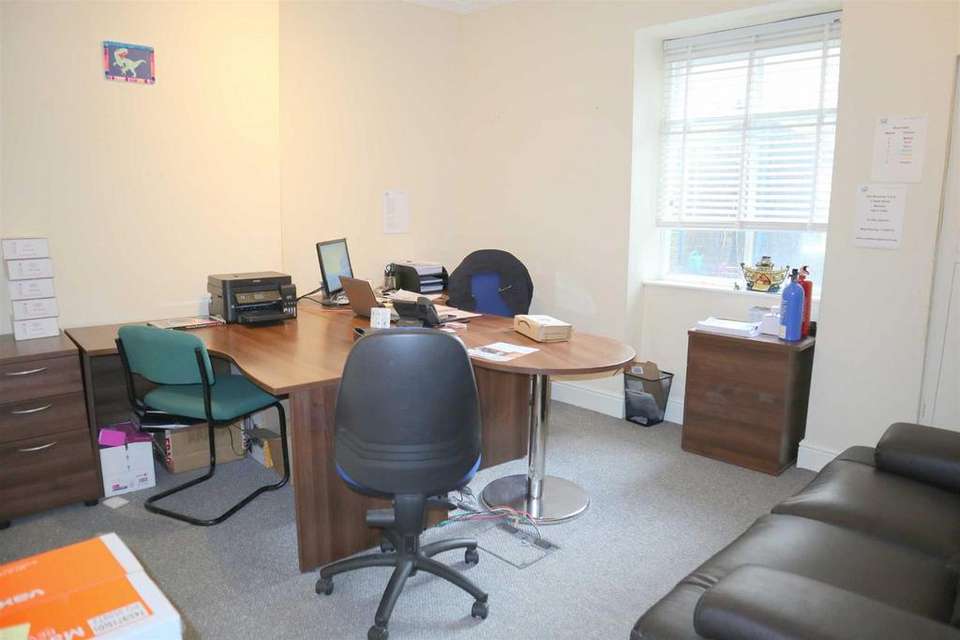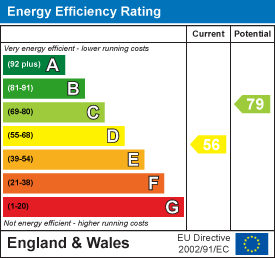10 bedroom character property for sale
Bath Road, Buxtonhouse
bedrooms

Property photos




+24
Property description
*EXCELLENT INVESTMENT OPPORTUNITY*
Bury and Hilton are delighted to offer for sale this substantial Grade II Listed mixed use property. Located in a conservation area and close to the town and all amenities. Overlooking the entrance to Broad Walk and the Pavilion Gardens.
Recently refurbished and re-modelled to provide a range of FIVE ground floor office suites with their own private entrance which is on a long term lease, generating £12,000 per annum (5 years remaining on lease) , a flat with FOUR letting rooms (generating over £17,500 gross per annum) and a top floor flat with SEVEN successful letting rooms (generating over £30,000 gross per annum)
TOTAL INCOME CIRCA
£60,000 GROSS.
One parking space to rear and small forecourt garden area.
Groundflooroffices -
Entrancehallway - Two central heating radiators. Doors off. Cupboard housing the electricity fuse board. Wall mounted security door entry system.
Officeone - 13'10 x 10'11 - Two feature arched windows to front. Central heating radiator. Two wall light points. Ceiling coving.
Officetwo - 15'1 x 11'8 - Two feature arched windows to front. Central heating radiator. Ceiling coving.
Officethree - 13'8 x 13' - Window to rear. Central heating radiator. Ceiling coving. Built in storage cupboard.
Officefour - 20'6 x 7'7 - Half glazed Upvc door leading to the rear. Central heating radiator. Built in storage cupboard. Cast iron fireplace.
Officefive - 13'8x11'4 - Two sash windows to side. Central heating radiator
Wc - Fitted with a dual flush wc. Wall mounted wash hand basin. Obscure glazed window to side.
Kitchenette - 10'11 x 6'3 - Fitted with base and eye level units with working surfaces over. Incorporating a single stainless steel sink unit and drainer with mixer tap over. Tiled splash backs. Central heating radiator. Obscure glazed window to side. Standing space for fridge freezer.
Rearhallway - Door to side. Window to rear. Central heating radiator.
Wc. - Fitted with a dual flush wc and wall mounted wash hand basin. Central heating radiator. Obscure glazed window to side.
Firstfloorflat - With private access.
Innerhallway - Central heating radiator. Picture rail. Doors off.
Bedroomtwo/Lounge - 17'2 x 11' - Large bay window to front. Central heating radiator. Picture rail and ceiling coving. Ceiling rose.
Masterbedroom - 19'3 x 13' - Large bay window to front with window seat. Picture rail. Ceiling coving and ceiling rose. Central heating radiator.
Kitchendiner - 14'1 x 10'7 - Fitted with a range of base and eye level units with drawers and fitted working surfaces over. Incorporating a circular stainless steel sink unit and drainer with mixer tap over. Tiled splash backs. Four ring ceramic hob and oven with extractor fan over. Space for fridge freezer. Sash window to rear. Plumbing for washing machine. Central heating radiator.
Showerroom - Fitted with a shower cubicle with mermaid boarding splash backs. Dual flush wc and vanity wash hand basin. Obscure glazed window to side.
Bedroomthree - 20'2 x 7'11 - Window to rear. Central heating radiator.
Bedroomfour - 13'2 x 11'2 - Windows to sides and rear. Central heating radiator. Fitted cupboard housing the 'Vaillant' gas combination boiler.
Secondfloorlettingrooms - Landing - Window to front. Door into:
Innerhallway. - Central heating radiator. Doors off.
Roomone - 16'1 x 13'7 - Sash window to front. Central heating radiator. Ceiling coving.
Roomtwo - 13'1 x 11'1 - Window to rear. Central heating radiator. Fitted storage cupboard.
Roomthree - 13'8 x 11'1 - Sash window to front. Central heating radiator. Ceiling coving.
Roomfour - 20'1 x 7'7 - Window to rear. Central heating radiator.
Wc.. - Fitted with a low level wc. Obscure glazed sash window to side.
Bathroom - Fitted with a panelled bath with shower over and mermaid boarding splash backs. Fitted shower screen. Obscure glazed window to side. Wall mounted heated towel rail.
Showerroom. - Fitted with a shower cubicle with mermaid boarding splash backs. Dual flush wc and pedestal wash hand basin. Sash window to side. Wall mounted heated towel rail. Cupboard housing the 'Alpha' gas combination boiler. L
Laundryarea - With plumbing for washing machine and light.
Roomfive - 12'3 x 10'8 - Window to side. Central heating radiator. Cast iron fireplace.
Thirdfloor - Landing - Doors off. Ceiling beam.
Roomsix - 14'5 x 7'10 - Velux roof window to rear. Central heating radiator. Cast iron fireplace. Ceiling beam.
Roomseven - 15'6 x 10'8 - Velux roof window to front. Central heating radiator. Ceiling beam.
Openplankitchendinerandlounge - 23'6 x 14'1 - The kitchen is fitted with a matching range of base and eye level units with drawers and fitted working surfaces. Incorporating a double stainless steel sink unit and drainer with mixer tap over. Two four ring gas hobs, two ovens and two extractor fans. Space for fridge freezer. Central heating radiator. Cast iron fireplace. Velux roof window to front. Feature window to rear. Ceiling beam.
Outside - To the front of the property is a small forecourt garden. To the rear is a parking space and to the side a flagged small pathway. Courtyard. There is also a small adjoining storage shed.
Bury and Hilton are delighted to offer for sale this substantial Grade II Listed mixed use property. Located in a conservation area and close to the town and all amenities. Overlooking the entrance to Broad Walk and the Pavilion Gardens.
Recently refurbished and re-modelled to provide a range of FIVE ground floor office suites with their own private entrance which is on a long term lease, generating £12,000 per annum (5 years remaining on lease) , a flat with FOUR letting rooms (generating over £17,500 gross per annum) and a top floor flat with SEVEN successful letting rooms (generating over £30,000 gross per annum)
TOTAL INCOME CIRCA
£60,000 GROSS.
One parking space to rear and small forecourt garden area.
Groundflooroffices -
Entrancehallway - Two central heating radiators. Doors off. Cupboard housing the electricity fuse board. Wall mounted security door entry system.
Officeone - 13'10 x 10'11 - Two feature arched windows to front. Central heating radiator. Two wall light points. Ceiling coving.
Officetwo - 15'1 x 11'8 - Two feature arched windows to front. Central heating radiator. Ceiling coving.
Officethree - 13'8 x 13' - Window to rear. Central heating radiator. Ceiling coving. Built in storage cupboard.
Officefour - 20'6 x 7'7 - Half glazed Upvc door leading to the rear. Central heating radiator. Built in storage cupboard. Cast iron fireplace.
Officefive - 13'8x11'4 - Two sash windows to side. Central heating radiator
Wc - Fitted with a dual flush wc. Wall mounted wash hand basin. Obscure glazed window to side.
Kitchenette - 10'11 x 6'3 - Fitted with base and eye level units with working surfaces over. Incorporating a single stainless steel sink unit and drainer with mixer tap over. Tiled splash backs. Central heating radiator. Obscure glazed window to side. Standing space for fridge freezer.
Rearhallway - Door to side. Window to rear. Central heating radiator.
Wc. - Fitted with a dual flush wc and wall mounted wash hand basin. Central heating radiator. Obscure glazed window to side.
Firstfloorflat - With private access.
Innerhallway - Central heating radiator. Picture rail. Doors off.
Bedroomtwo/Lounge - 17'2 x 11' - Large bay window to front. Central heating radiator. Picture rail and ceiling coving. Ceiling rose.
Masterbedroom - 19'3 x 13' - Large bay window to front with window seat. Picture rail. Ceiling coving and ceiling rose. Central heating radiator.
Kitchendiner - 14'1 x 10'7 - Fitted with a range of base and eye level units with drawers and fitted working surfaces over. Incorporating a circular stainless steel sink unit and drainer with mixer tap over. Tiled splash backs. Four ring ceramic hob and oven with extractor fan over. Space for fridge freezer. Sash window to rear. Plumbing for washing machine. Central heating radiator.
Showerroom - Fitted with a shower cubicle with mermaid boarding splash backs. Dual flush wc and vanity wash hand basin. Obscure glazed window to side.
Bedroomthree - 20'2 x 7'11 - Window to rear. Central heating radiator.
Bedroomfour - 13'2 x 11'2 - Windows to sides and rear. Central heating radiator. Fitted cupboard housing the 'Vaillant' gas combination boiler.
Secondfloorlettingrooms - Landing - Window to front. Door into:
Innerhallway. - Central heating radiator. Doors off.
Roomone - 16'1 x 13'7 - Sash window to front. Central heating radiator. Ceiling coving.
Roomtwo - 13'1 x 11'1 - Window to rear. Central heating radiator. Fitted storage cupboard.
Roomthree - 13'8 x 11'1 - Sash window to front. Central heating radiator. Ceiling coving.
Roomfour - 20'1 x 7'7 - Window to rear. Central heating radiator.
Wc.. - Fitted with a low level wc. Obscure glazed sash window to side.
Bathroom - Fitted with a panelled bath with shower over and mermaid boarding splash backs. Fitted shower screen. Obscure glazed window to side. Wall mounted heated towel rail.
Showerroom. - Fitted with a shower cubicle with mermaid boarding splash backs. Dual flush wc and pedestal wash hand basin. Sash window to side. Wall mounted heated towel rail. Cupboard housing the 'Alpha' gas combination boiler. L
Laundryarea - With plumbing for washing machine and light.
Roomfive - 12'3 x 10'8 - Window to side. Central heating radiator. Cast iron fireplace.
Thirdfloor - Landing - Doors off. Ceiling beam.
Roomsix - 14'5 x 7'10 - Velux roof window to rear. Central heating radiator. Cast iron fireplace. Ceiling beam.
Roomseven - 15'6 x 10'8 - Velux roof window to front. Central heating radiator. Ceiling beam.
Openplankitchendinerandlounge - 23'6 x 14'1 - The kitchen is fitted with a matching range of base and eye level units with drawers and fitted working surfaces. Incorporating a double stainless steel sink unit and drainer with mixer tap over. Two four ring gas hobs, two ovens and two extractor fans. Space for fridge freezer. Central heating radiator. Cast iron fireplace. Velux roof window to front. Feature window to rear. Ceiling beam.
Outside - To the front of the property is a small forecourt garden. To the rear is a parking space and to the side a flagged small pathway. Courtyard. There is also a small adjoining storage shed.
Interested in this property?
Council tax
First listed
Over a month agoEnergy Performance Certificate
Bath Road, Buxton
Marketed by
Bury & Hilton - Buxton 17 High Street Buxton, Derbyshire SK17 6ETPlacebuzz mortgage repayment calculator
Monthly repayment
The Est. Mortgage is for a 25 years repayment mortgage based on a 10% deposit and a 5.5% annual interest. It is only intended as a guide. Make sure you obtain accurate figures from your lender before committing to any mortgage. Your home may be repossessed if you do not keep up repayments on a mortgage.
Bath Road, Buxton - Streetview
DISCLAIMER: Property descriptions and related information displayed on this page are marketing materials provided by Bury & Hilton - Buxton. Placebuzz does not warrant or accept any responsibility for the accuracy or completeness of the property descriptions or related information provided here and they do not constitute property particulars. Please contact Bury & Hilton - Buxton for full details and further information.





























