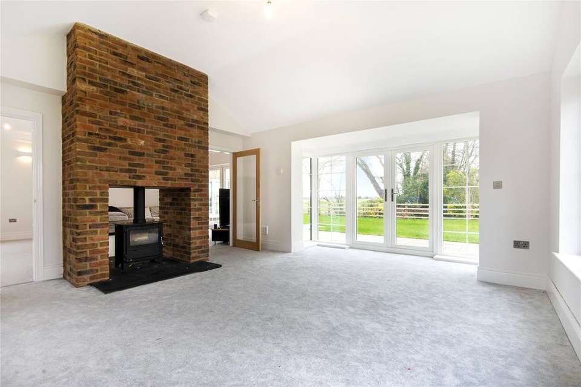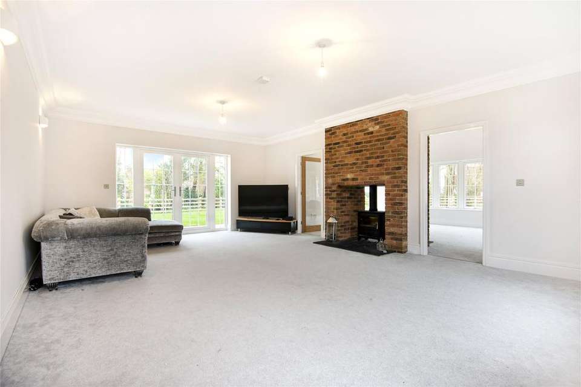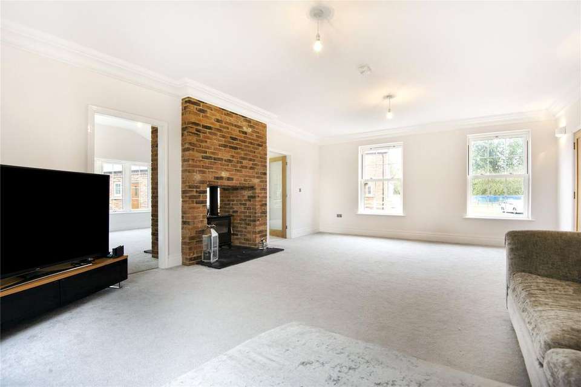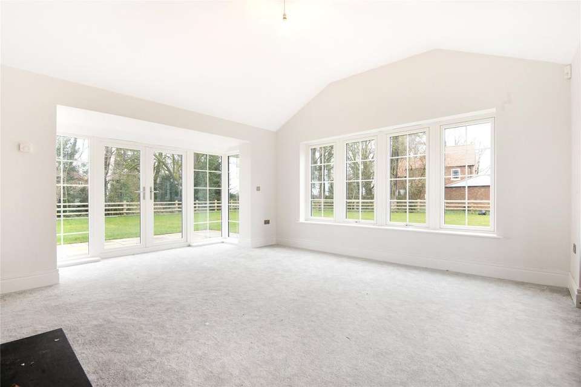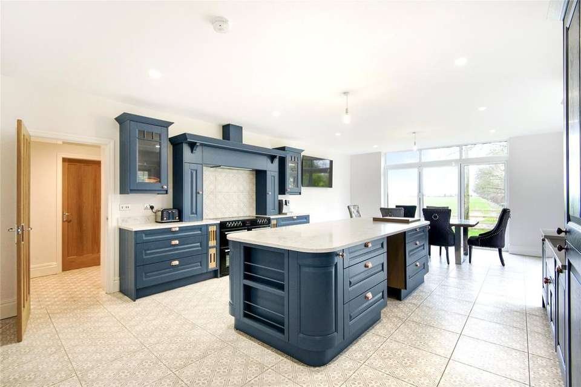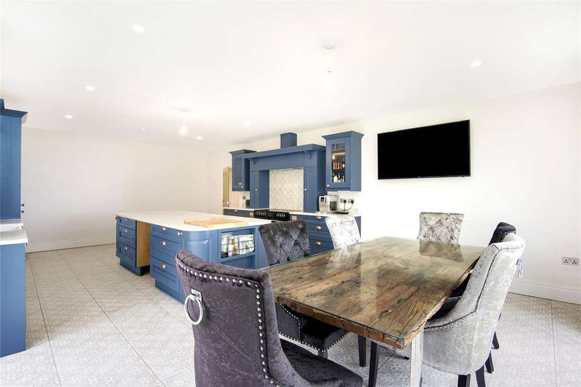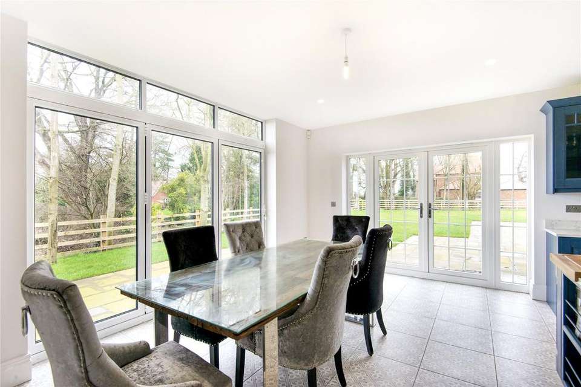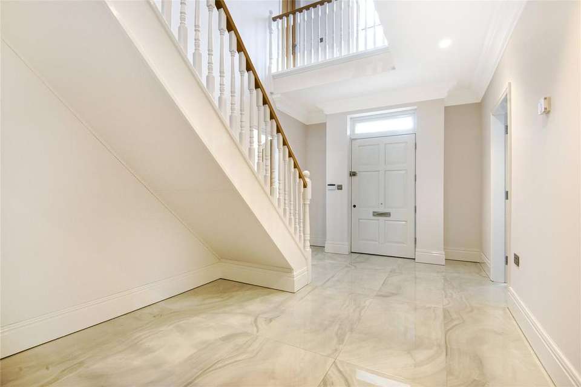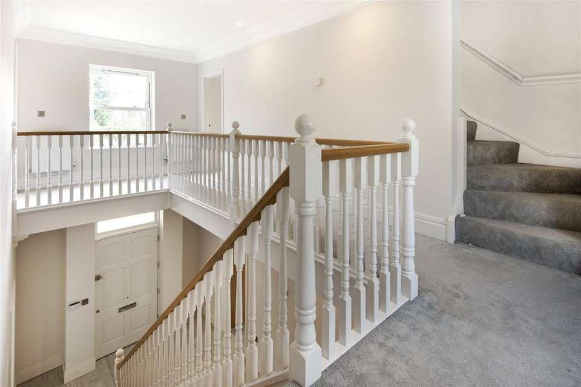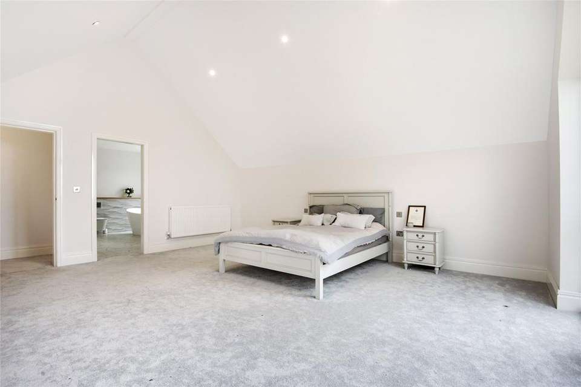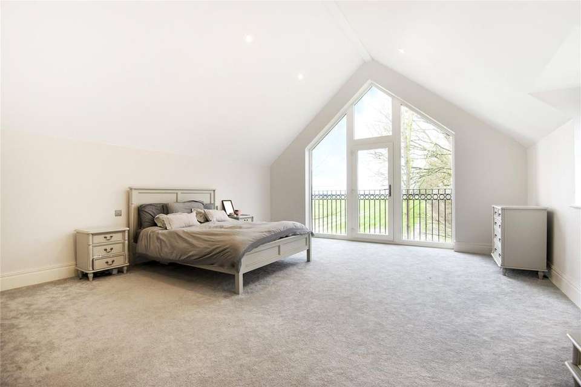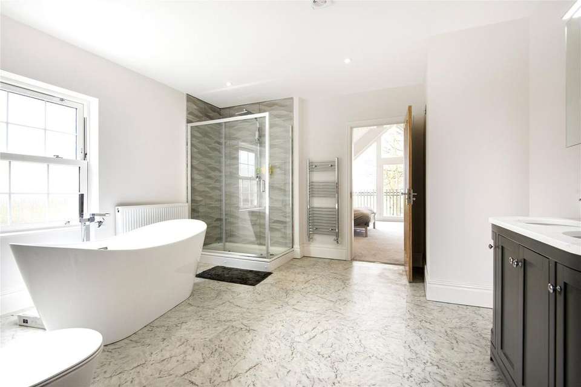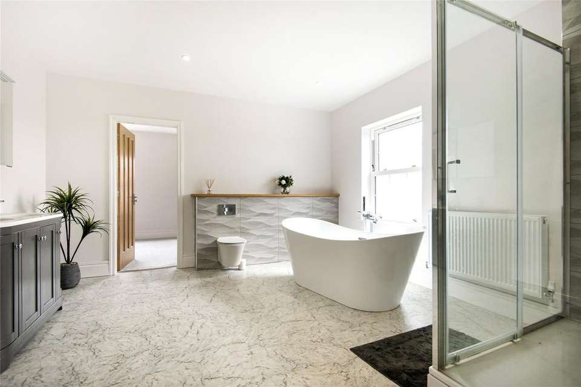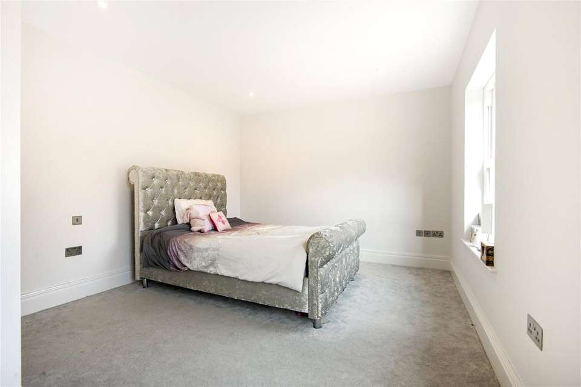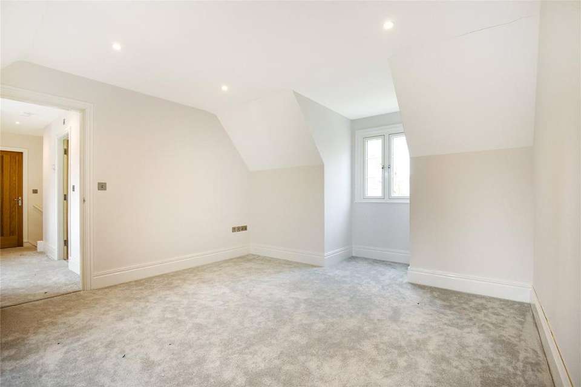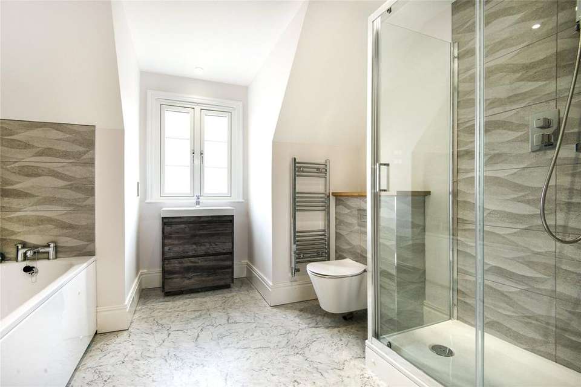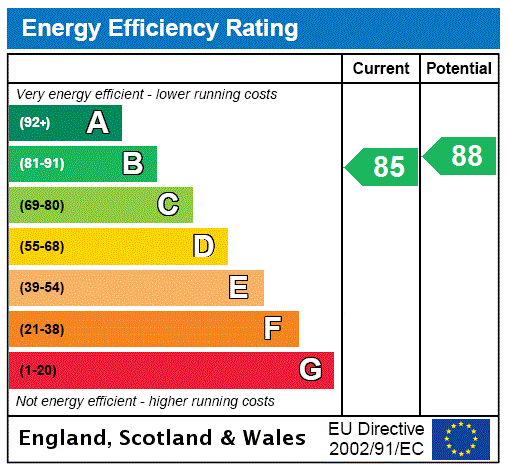5 bedroom detached house for sale
Yew Gardens, Kirton, PE20detached house
bedrooms
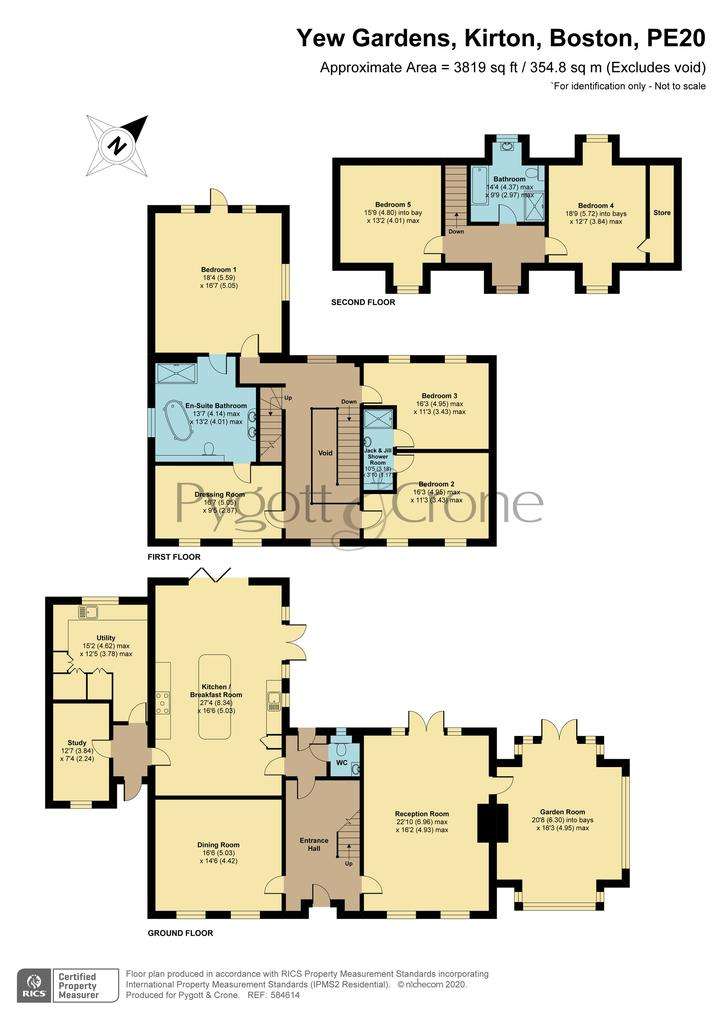
Property photos

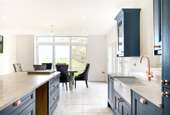
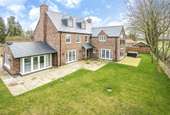
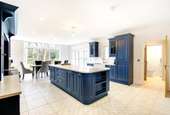
+16
Property description
- UNEXPECTIDLEY BACK FOR SALE -
Built in 2019 to an extremely high specification is this Executive Five/Six Bedroom Detached Home with double garage, backing onto agricultural fields to the rear.
This stunning home boasts many features to include underfloor heating, two sided wood burning stove, a bespoke Laura Ashley fitted kitchen complete with Laura Ashley tiled flooring, CCTV and alarm system to name a few.
The accommodation briefly comprises; a grand Entrance Hall with porcelain tiled flooring, Dining Room, Living Room with a feature exposed brick wall and two sided burning stove opening to the Garden Room, rear Inner Hall, Cloakroom. One of the amazing features of this home is the beautiful Laura Ashley fitted kitchen complete with all integrated appliances, large centre island and breakfast bar, copper boiling tap and plenty of dining space with doors opening into the gardens. A fully fitted Laura Ashley fitted Utility Room with plenty of storage and a Boot Room/Study makes up the ground floor.
The first floor offers the Master suite with large windows and Juliet balcony looking out onto the fields to the rear, En Suite Bathroom with separate freestanding bath and shower cubicle which then leads onto the master Dressing Room (which could be converted back to make bedroom 6). There is also Two further Bedrooms on this floor with a Jack & Jill Shower Room.
The second floor offers Two further Double Bedrooms and a Bathroom.
Externally the block paved driveway leads to the detached double garage with electric up and over doors. The rear gardens are mainly laid to lawn with a patio area.
The property sits within a brand new exclusive development off Bungley lane, Kirton built by SPC Developments.
Viewings are a must to fully appreciate and are accompanied by Pygott & Crone.
ENTRANCE HALL
LIVING ROOM 22'10" x 16'2" (6.96m x 4.93m). max x max
GARDEN ROOM 20'8" x 16'3" (6.3m x 4.95m). into bay x max
DINING ROOM 16'6" x 14'6" (5.03m x 4.42m).
KITCHEN/BREAKFAST ROOM 27'4" x 16'6" (8.33m x 5.03m).
UTILITY ROOM 15'2" x 12'5" (4.62m x 3.78m). max x max
BOOT ROOM/STUDY 12'7" x 7'4" (3.84m x 2.24m).
FIRST FLOOR LANDING
BEDROOM 1 18'4" x 16'7" (5.59m x 5.05m).
EN-SUITE BATHROOM 13'7" x 13'2" (4.14m x 4.01m). max x max
DRESSING ROOM 16'7" x 9'5" (5.05m x 2.87m).
BEDROOM 2 16'3" x 11'3" (4.95m x 3.43m). max x max
JACK AND JILL SHOWER ROOM 10'5" x 3'10" (3.18m x 1.17m).
BEDROOM 3 16'3" x 11'3" (4.95m x 3.43m). max x max
SECOND FLOOR LANDING
BEDROOM 4 18'9" x 12'7" (5.72m x 3.84m). into bay x max
STORE
BEDROOM 5 15'9" x 13'2" (4.8m x 4.01m). into bay x max
BATHROOM 14'4" x 9'9" (4.37m x 2.97m). max x max
COUNCIL TAX BAND - F
Built in 2019 to an extremely high specification is this Executive Five/Six Bedroom Detached Home with double garage, backing onto agricultural fields to the rear.
This stunning home boasts many features to include underfloor heating, two sided wood burning stove, a bespoke Laura Ashley fitted kitchen complete with Laura Ashley tiled flooring, CCTV and alarm system to name a few.
The accommodation briefly comprises; a grand Entrance Hall with porcelain tiled flooring, Dining Room, Living Room with a feature exposed brick wall and two sided burning stove opening to the Garden Room, rear Inner Hall, Cloakroom. One of the amazing features of this home is the beautiful Laura Ashley fitted kitchen complete with all integrated appliances, large centre island and breakfast bar, copper boiling tap and plenty of dining space with doors opening into the gardens. A fully fitted Laura Ashley fitted Utility Room with plenty of storage and a Boot Room/Study makes up the ground floor.
The first floor offers the Master suite with large windows and Juliet balcony looking out onto the fields to the rear, En Suite Bathroom with separate freestanding bath and shower cubicle which then leads onto the master Dressing Room (which could be converted back to make bedroom 6). There is also Two further Bedrooms on this floor with a Jack & Jill Shower Room.
The second floor offers Two further Double Bedrooms and a Bathroom.
Externally the block paved driveway leads to the detached double garage with electric up and over doors. The rear gardens are mainly laid to lawn with a patio area.
The property sits within a brand new exclusive development off Bungley lane, Kirton built by SPC Developments.
Viewings are a must to fully appreciate and are accompanied by Pygott & Crone.
ENTRANCE HALL
LIVING ROOM 22'10" x 16'2" (6.96m x 4.93m). max x max
GARDEN ROOM 20'8" x 16'3" (6.3m x 4.95m). into bay x max
DINING ROOM 16'6" x 14'6" (5.03m x 4.42m).
KITCHEN/BREAKFAST ROOM 27'4" x 16'6" (8.33m x 5.03m).
UTILITY ROOM 15'2" x 12'5" (4.62m x 3.78m). max x max
BOOT ROOM/STUDY 12'7" x 7'4" (3.84m x 2.24m).
FIRST FLOOR LANDING
BEDROOM 1 18'4" x 16'7" (5.59m x 5.05m).
EN-SUITE BATHROOM 13'7" x 13'2" (4.14m x 4.01m). max x max
DRESSING ROOM 16'7" x 9'5" (5.05m x 2.87m).
BEDROOM 2 16'3" x 11'3" (4.95m x 3.43m). max x max
JACK AND JILL SHOWER ROOM 10'5" x 3'10" (3.18m x 1.17m).
BEDROOM 3 16'3" x 11'3" (4.95m x 3.43m). max x max
SECOND FLOOR LANDING
BEDROOM 4 18'9" x 12'7" (5.72m x 3.84m). into bay x max
STORE
BEDROOM 5 15'9" x 13'2" (4.8m x 4.01m). into bay x max
BATHROOM 14'4" x 9'9" (4.37m x 2.97m). max x max
COUNCIL TAX BAND - F
Council tax
First listed
Over a month agoEnergy Performance Certificate
Yew Gardens, Kirton, PE20
Placebuzz mortgage repayment calculator
Monthly repayment
The Est. Mortgage is for a 25 years repayment mortgage based on a 10% deposit and a 5.5% annual interest. It is only intended as a guide. Make sure you obtain accurate figures from your lender before committing to any mortgage. Your home may be repossessed if you do not keep up repayments on a mortgage.
Yew Gardens, Kirton, PE20 - Streetview
DISCLAIMER: Property descriptions and related information displayed on this page are marketing materials provided by Pygott & Crone - Boston. Placebuzz does not warrant or accept any responsibility for the accuracy or completeness of the property descriptions or related information provided here and they do not constitute property particulars. Please contact Pygott & Crone - Boston for full details and further information.





