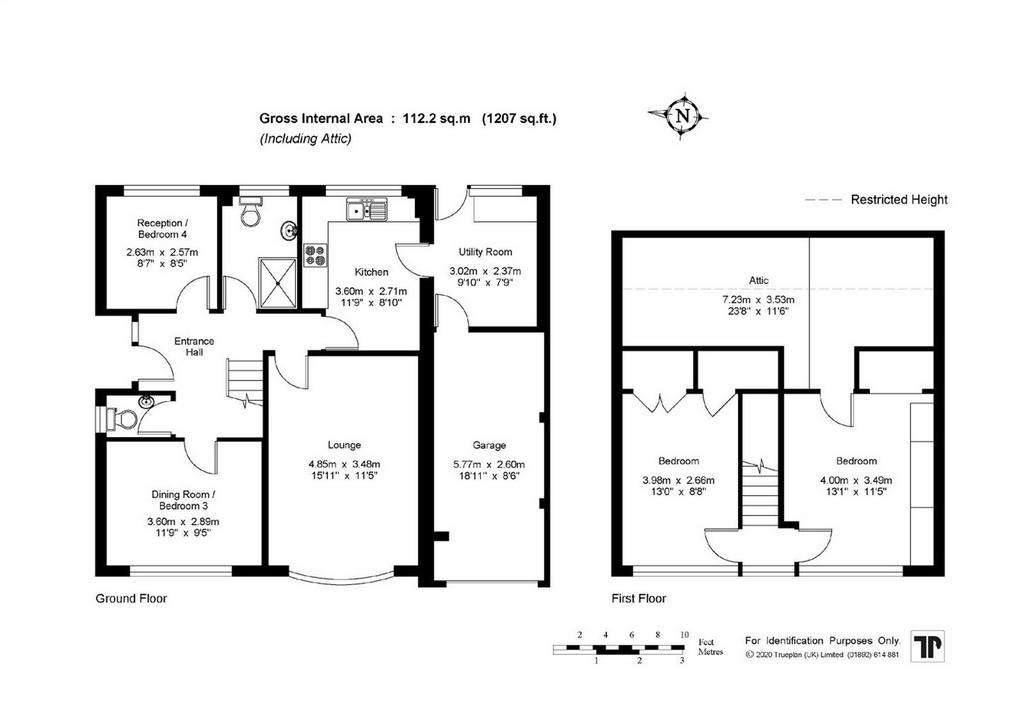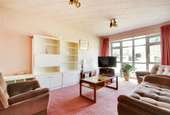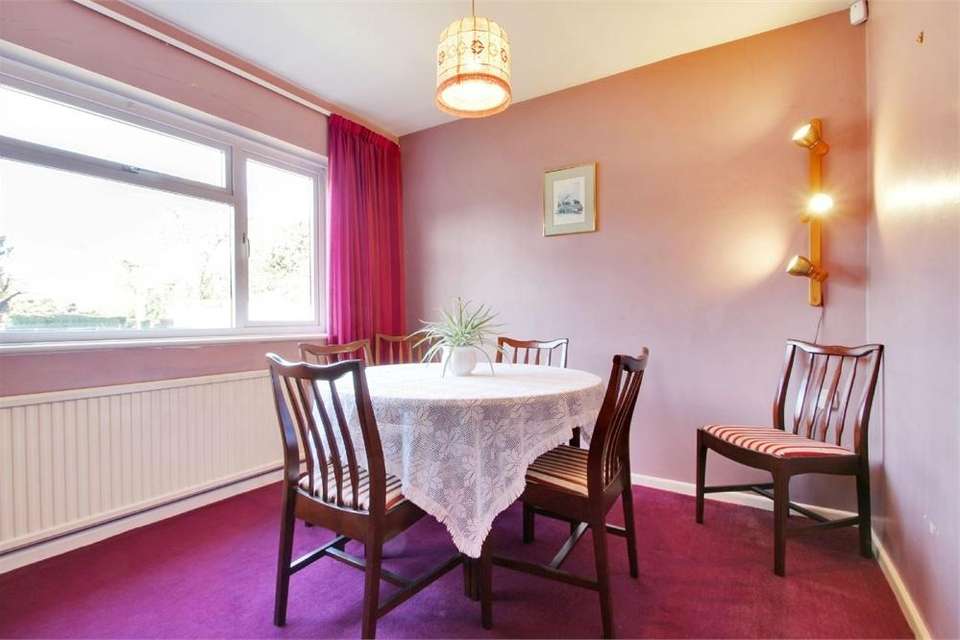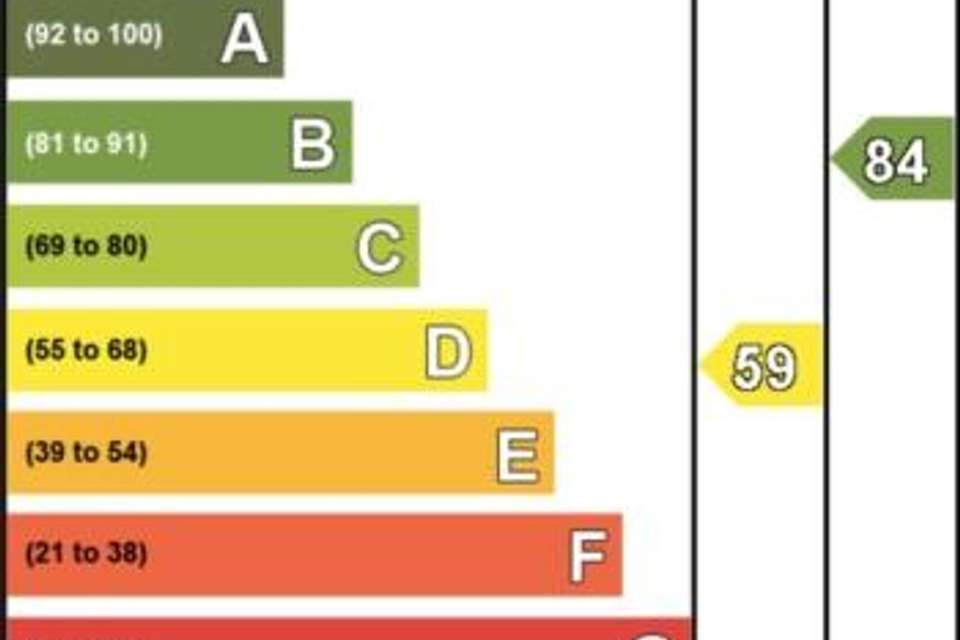3 bedroom detached house for sale
Ash Road, Hartleydetached house
bedrooms

Property photos




+8
Property description
Set in the sought after village of Hartley this versatile three/four bedroom detached house boasts benefits of a spacious entrance hall, newly fitted ground floor cloakroom/wc and shower room/wc. There is a spacious lounge and two further reception spaces or bedrooms to the ground floor. The kitchen opens onto a large utility room with personal access through to the garage. To the first floor are two double bedrooms with access to a walk in loft space providing further potential. The property offers gas fired central heating and double glazed windows and is to be sold as end of chain sale.LOCATION
Hartley lies in the northern side of the North Downs between Sevenoaks, and Dartford/Gravesend. The thriving village offering local shops and two excellent primary schools, there are several local public houses in close proximity in Hartley & the surrounding villages and Hartley Country Club offering a variety of sporting activities. The village of Longfield offering further shopping facilities and mainline railway station with services to London Victoria. Road links from the area give access to A2/M2, A20/M20, M25 and Dartford Tunnel as well as the Bluewater Shopping Complex and Ebbsfleet International station providing a 20 minute link to London St Pancras.DIRECTIONS
From Clifton & Co proceed up Ash Road where the property will be found along on the left hand side opposite the village green.ENTRANCE HALL
Staircase to first floor. Double radiator.CLOAKROOM
Double glazed window to side. Vanity wash hand basin. Close coupled wc.LOUNGE
16' 2" x 11' 3" (4.93m x 3.43m) Bay window to front. Two radiators.DINING ROOM/BEDROOM 3
11' 8" x 9' 4" (3.56m x 2.84m) Double glazed window to front. Radiator.RECEPTION/BEDROOM 4
8' 6" x 8' 4" (2.59m x 2.54m) Double glazed window to rear. Radiator.SHOWER ROOM
8' 5" x 5' 8" (2.57m x 1.73m) Comprising double glazed window to rear. Vanity wash hand basin. Close coupled wc. Walk in double shower with power shower. Tiled floor and walls. Towel radiator.KITCHEN
11' 9" x 8' 8" (3.58m x 2.64m) Double glazed window to rear. Comprising ample work surface with inset single drainer sink unit. Gas hob with extractor fan over. Double oven. Valiant gas boiler supplying central heating and domestic hot water. Radiator. Door to:-UTILITY ROOM
10' 5" x 7' 7" (3.18m x 2.31m) Double glazed window and door to rear. Plumbing for automatic washing machine. Double radiator. Personal door to garage.FIRST FLOOR LANDING
Double glazed window to front.BEDROOM 1
13' 9" x 11' 4" (4.19m x 3.45m) Double glazed window to front. Built in wardrobe. Access to walk in loft space. Radiator.BEDROOM 2
13' 6" x 8' 7" (4.11m x 2.62m) Double glazed window to front. Built in wardrobe cupboard. Large airing cupboard.OUTSIDE
GARDENS TO FRONT
Laid to lawn. Drive with parking for cars leading to:-GARAGE
18' 9" x 8' 5" (5.72m x 2.57m) With up and over main door. Electric light and power. Personal door to utility room. REAR GARDEN
Laid to lawn with flower and shrub borders. Screening fences and hedges. Outside lights and water tap. SUBTANTIAL SHED
Side access.LOCAL TRANSPORT
Longfield Railway Station: 0.6 miles
Ebbsfleet International Railway Station: 3.9 miles
All distances are approximate and calculated as the crow flies. For more information on the distance please visit:
There is a regular commuter coach service to London via Canary Wharf - Monday to Friday. For further information please visit
For information regarding travel please visit:
EDUCATION
Please check with the local authority as to catchment areas and intake criteria.USEFUL INFORMATION
We recognise that buying a property is a big commitment and therefore recommend that you visit the local authority website for more helpful information about the property and local area before proceeding.COUNCIL TAX
We are informed this property is in council tax band E, you should verify this with Sevenoaks District Council on[use Contact Agent Button].TENURE
The vendor advises us that this property is Freehold. Should you proceed with the purchase of the property your solicitor must verify these details.APPLIANCES/SERVICES
The mention of any appliances and/or services within these sales particulars does not imply that they are in full efficient working order.MEASUREMENTS
All measurements are approximate and therefore may be subject to a small margin of error.OPENING HOURS
Monday to Friday 9.00 am – 6.30 pm, Saturday 9.00 am – 6.00 pmVIEWING
Strictly via Clifton & Co on[use Contact Agent Button]REF
HA/SD/JT/200120 - 4821172/D1
Hartley lies in the northern side of the North Downs between Sevenoaks, and Dartford/Gravesend. The thriving village offering local shops and two excellent primary schools, there are several local public houses in close proximity in Hartley & the surrounding villages and Hartley Country Club offering a variety of sporting activities. The village of Longfield offering further shopping facilities and mainline railway station with services to London Victoria. Road links from the area give access to A2/M2, A20/M20, M25 and Dartford Tunnel as well as the Bluewater Shopping Complex and Ebbsfleet International station providing a 20 minute link to London St Pancras.DIRECTIONS
From Clifton & Co proceed up Ash Road where the property will be found along on the left hand side opposite the village green.ENTRANCE HALL
Staircase to first floor. Double radiator.CLOAKROOM
Double glazed window to side. Vanity wash hand basin. Close coupled wc.LOUNGE
16' 2" x 11' 3" (4.93m x 3.43m) Bay window to front. Two radiators.DINING ROOM/BEDROOM 3
11' 8" x 9' 4" (3.56m x 2.84m) Double glazed window to front. Radiator.RECEPTION/BEDROOM 4
8' 6" x 8' 4" (2.59m x 2.54m) Double glazed window to rear. Radiator.SHOWER ROOM
8' 5" x 5' 8" (2.57m x 1.73m) Comprising double glazed window to rear. Vanity wash hand basin. Close coupled wc. Walk in double shower with power shower. Tiled floor and walls. Towel radiator.KITCHEN
11' 9" x 8' 8" (3.58m x 2.64m) Double glazed window to rear. Comprising ample work surface with inset single drainer sink unit. Gas hob with extractor fan over. Double oven. Valiant gas boiler supplying central heating and domestic hot water. Radiator. Door to:-UTILITY ROOM
10' 5" x 7' 7" (3.18m x 2.31m) Double glazed window and door to rear. Plumbing for automatic washing machine. Double radiator. Personal door to garage.FIRST FLOOR LANDING
Double glazed window to front.BEDROOM 1
13' 9" x 11' 4" (4.19m x 3.45m) Double glazed window to front. Built in wardrobe. Access to walk in loft space. Radiator.BEDROOM 2
13' 6" x 8' 7" (4.11m x 2.62m) Double glazed window to front. Built in wardrobe cupboard. Large airing cupboard.OUTSIDE
GARDENS TO FRONT
Laid to lawn. Drive with parking for cars leading to:-GARAGE
18' 9" x 8' 5" (5.72m x 2.57m) With up and over main door. Electric light and power. Personal door to utility room. REAR GARDEN
Laid to lawn with flower and shrub borders. Screening fences and hedges. Outside lights and water tap. SUBTANTIAL SHED
Side access.LOCAL TRANSPORT
Longfield Railway Station: 0.6 miles
Ebbsfleet International Railway Station: 3.9 miles
All distances are approximate and calculated as the crow flies. For more information on the distance please visit:
There is a regular commuter coach service to London via Canary Wharf - Monday to Friday. For further information please visit
For information regarding travel please visit:
EDUCATION
Please check with the local authority as to catchment areas and intake criteria.USEFUL INFORMATION
We recognise that buying a property is a big commitment and therefore recommend that you visit the local authority website for more helpful information about the property and local area before proceeding.COUNCIL TAX
We are informed this property is in council tax band E, you should verify this with Sevenoaks District Council on[use Contact Agent Button].TENURE
The vendor advises us that this property is Freehold. Should you proceed with the purchase of the property your solicitor must verify these details.APPLIANCES/SERVICES
The mention of any appliances and/or services within these sales particulars does not imply that they are in full efficient working order.MEASUREMENTS
All measurements are approximate and therefore may be subject to a small margin of error.OPENING HOURS
Monday to Friday 9.00 am – 6.30 pm, Saturday 9.00 am – 6.00 pmVIEWING
Strictly via Clifton & Co on[use Contact Agent Button]REF
HA/SD/JT/200120 - 4821172/D1
Council tax
First listed
Over a month agoAsh Road, Hartley
Placebuzz mortgage repayment calculator
Monthly repayment
The Est. Mortgage is for a 25 years repayment mortgage based on a 10% deposit and a 5.5% annual interest. It is only intended as a guide. Make sure you obtain accurate figures from your lender before committing to any mortgage. Your home may be repossessed if you do not keep up repayments on a mortgage.
Ash Road, Hartley - Streetview
DISCLAIMER: Property descriptions and related information displayed on this page are marketing materials provided by Clifton & Co - Hartley. Placebuzz does not warrant or accept any responsibility for the accuracy or completeness of the property descriptions or related information provided here and they do not constitute property particulars. Please contact Clifton & Co - Hartley for full details and further information.












