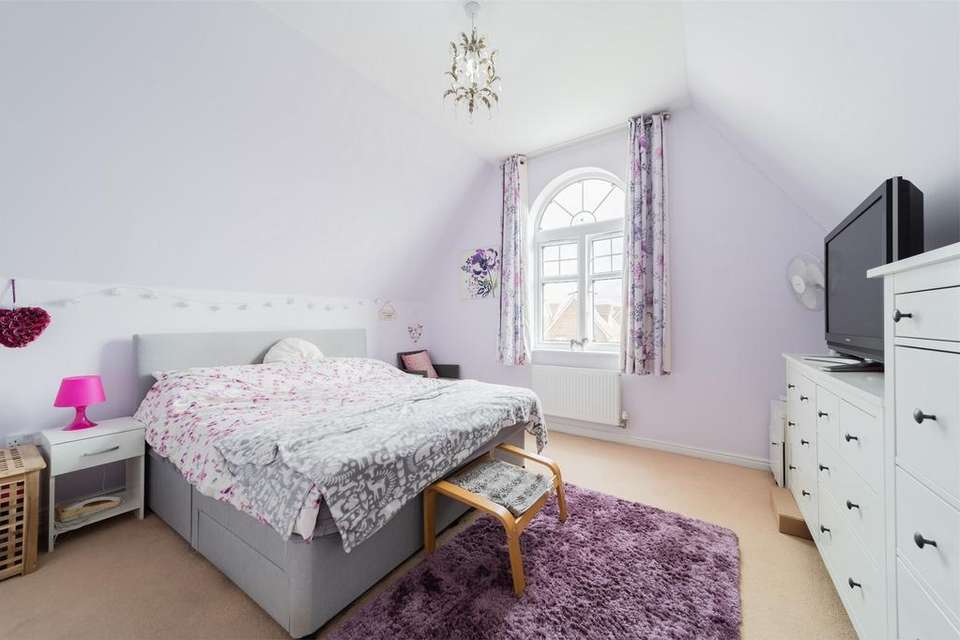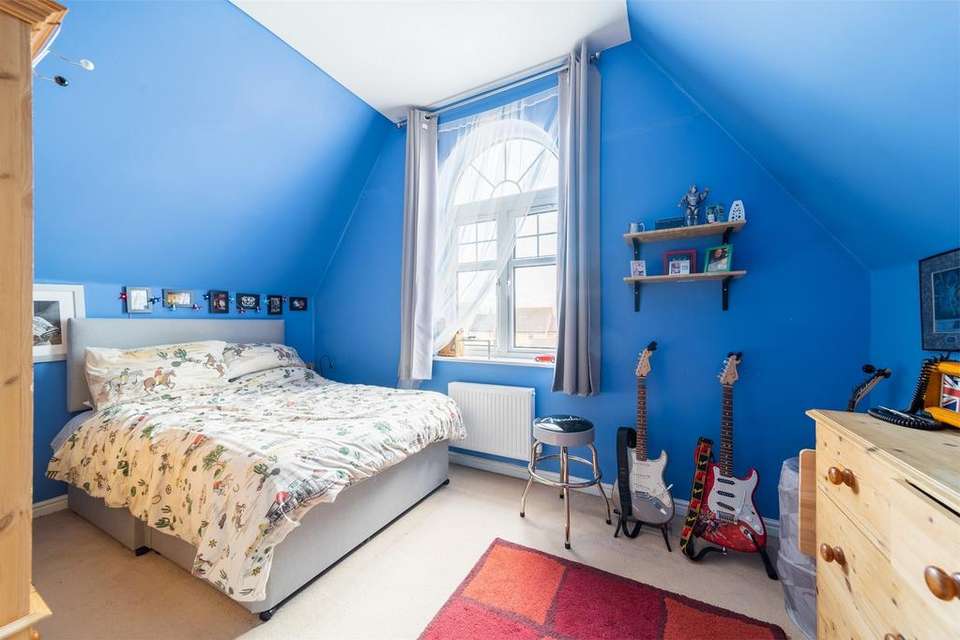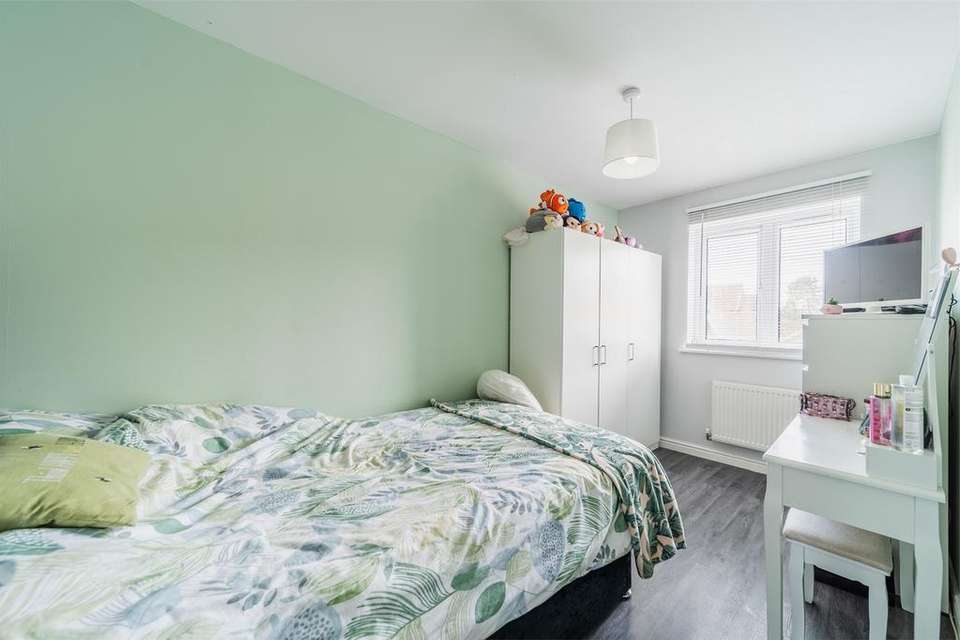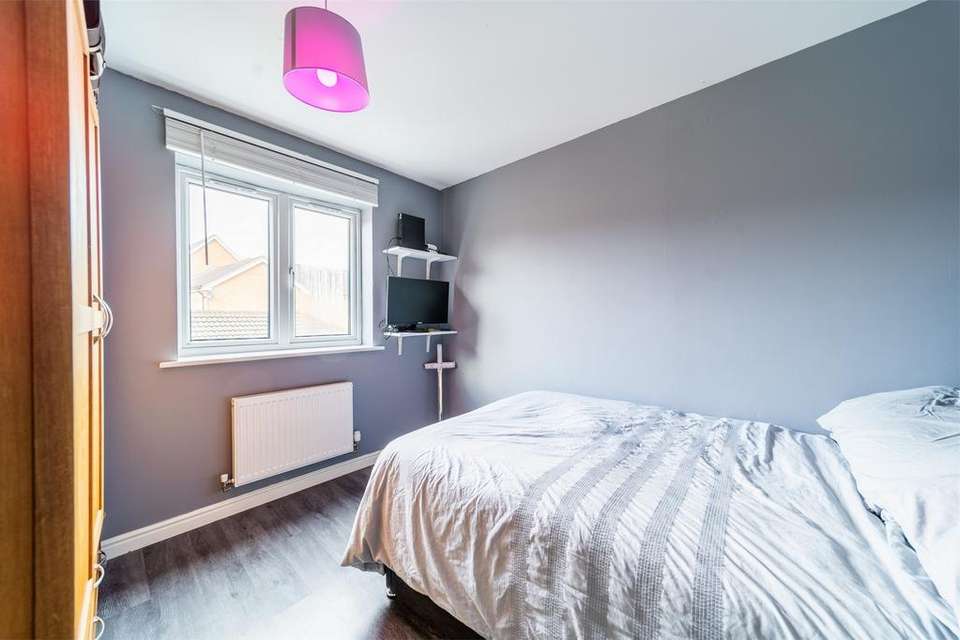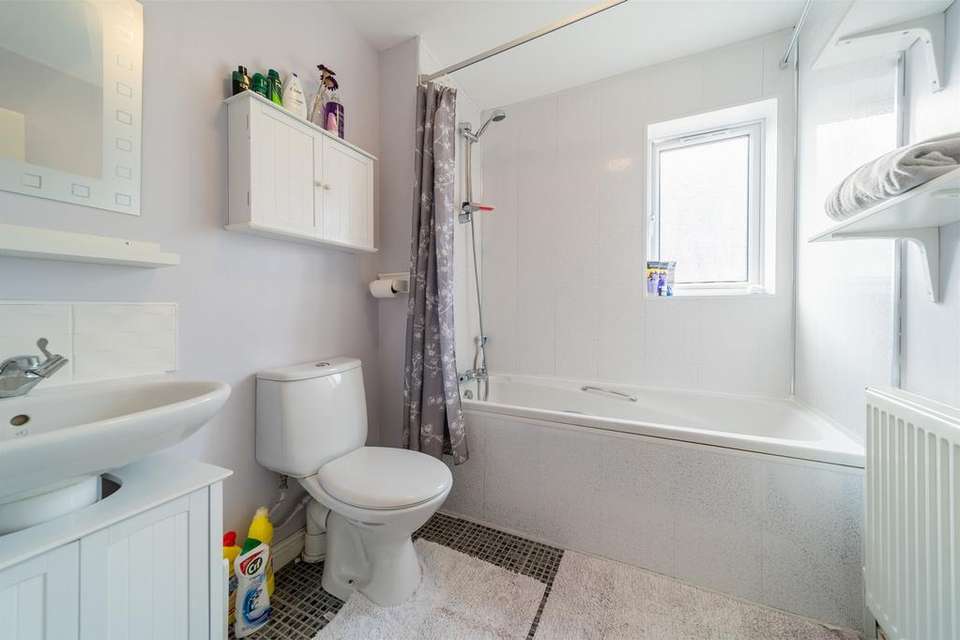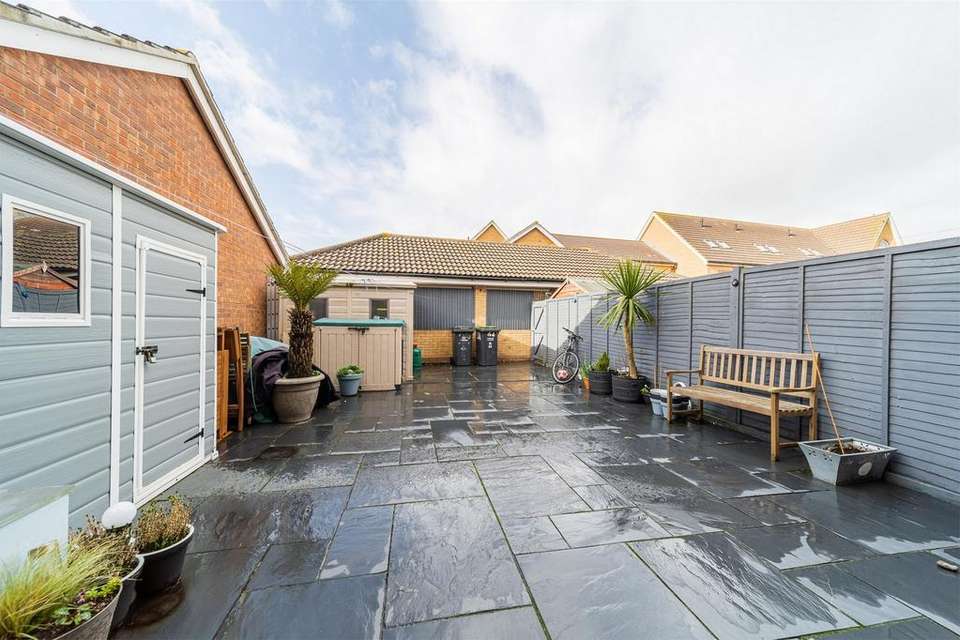4 bedroom end of terrace house for sale
Magister Drive, Lee-on-the-Solent, Hampshireterraced house
bedrooms
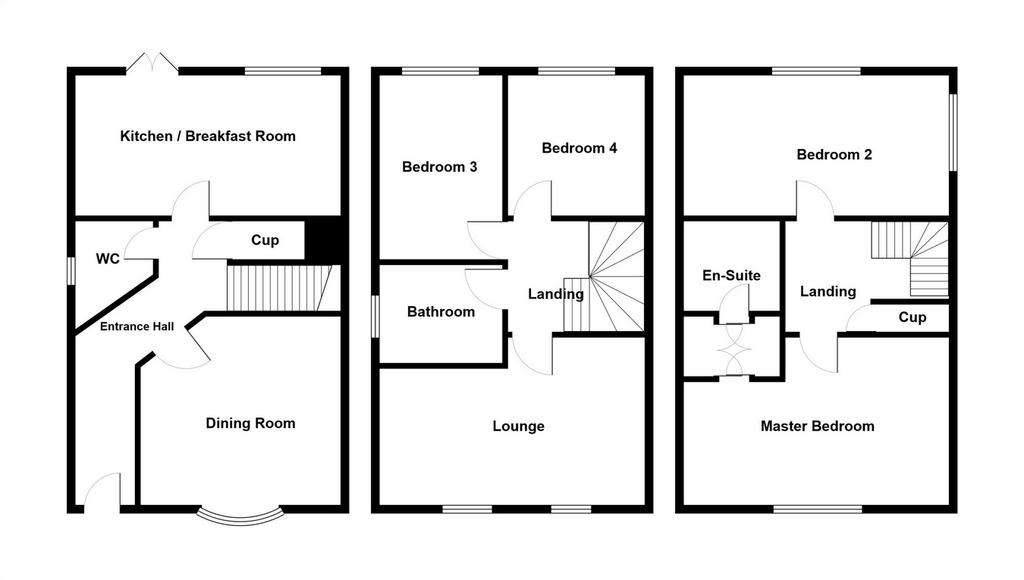
Property photos

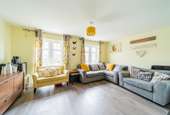
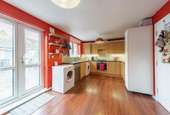
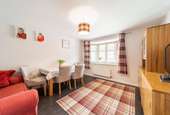
+6
Property description
Main Description
RPS Estate Agents are very pleased to offer for sale this popular "oak" style property situated on the Cherque Farm Estate. With four bedrooms, including en-suite to master bedroom, two reception rooms, low maintenance rear garden and two allocated parking spaces, this is a must view property!Ground FloorEntrance Hall
Skimmed ceiling, understairs storage cupboard, radiator, laminate flooring.Cloakroom
Skimmed ceiling, double glazed obscured window to side aspect, low level WC, pedestal sink unit, vinyl flooring, radiator.Dining Room
13' 2" x 11' 8" (4.01m x 3.56m)
Skimmed ceiling, double glazed Bay style window to front aspect, radiator, vinyl flooring. Kitchen/Breakfast Room
16' 6" x 10' 4" (5.03m x 3.15m)
Skimmed ceiling, double glazed window and French style doors to rear aspect, a fitted kitchen comprising a good range of wall and base, cupboard and drawer units set beneath roll edge top work surfaces with fitted oven/gas hob and sink unit with mixer tap over. Radiator. Solid wood flooring. First FloorFirst Floor Landing
Lounge
16' 7" x 13' 2" (5.05m x 4.01m)
Skimmed ceiling, two sets of double glazed French style doors to Balcony overlooking the front aspect. Television point. Two radiators. Laminate flooring. Bedroom Three
12' 7" x 8' 11" (3.84m x 2.72m)
Skimmed ceiling, double glazed window to rear aspect, radiator, laminate flooring.Bedroom Four
10' 10" x 8' 11" (3.30m x 2.72m)
Skimmed ceiling, double glazed window to rear aspect, radiator, laminate flooring.Bathroom
Skimmed ceiling, double glazed obscured window to side aspect, panel bath with shower attachment over, low level wc, pedestal sink unit, radiator, vinyl flooring.Second FloorSecond Floor Landing
Airing cupboard.Bedroom One
13' 11" x 13' (4.24m x 3.96m) (plus dressing area)
Skimmed ceiling, double glazed window to front aspect, radiator, carpet. Archway to dressing area with 2x double wardrobes. En-Suite
Skimmed ceiling with extractor fan. Fitted shower unit, low level WC, pedestal wash hand basin, radiator, vinyl flooring. Bedroom Two
13' 11" x 10' 2" (4.24m x 3.10m)
Skimmed ceiling, double glazed window to rear aspect, radiator, carpet.OutsideRear Garden
Low maintenance rear garden laid to paving. Enclosed by wood panel fencing, with rear gated access.2 Parking Spaces
One covered.
RPS Estate Agents are very pleased to offer for sale this popular "oak" style property situated on the Cherque Farm Estate. With four bedrooms, including en-suite to master bedroom, two reception rooms, low maintenance rear garden and two allocated parking spaces, this is a must view property!Ground FloorEntrance Hall
Skimmed ceiling, understairs storage cupboard, radiator, laminate flooring.Cloakroom
Skimmed ceiling, double glazed obscured window to side aspect, low level WC, pedestal sink unit, vinyl flooring, radiator.Dining Room
13' 2" x 11' 8" (4.01m x 3.56m)
Skimmed ceiling, double glazed Bay style window to front aspect, radiator, vinyl flooring. Kitchen/Breakfast Room
16' 6" x 10' 4" (5.03m x 3.15m)
Skimmed ceiling, double glazed window and French style doors to rear aspect, a fitted kitchen comprising a good range of wall and base, cupboard and drawer units set beneath roll edge top work surfaces with fitted oven/gas hob and sink unit with mixer tap over. Radiator. Solid wood flooring. First FloorFirst Floor Landing
Lounge
16' 7" x 13' 2" (5.05m x 4.01m)
Skimmed ceiling, two sets of double glazed French style doors to Balcony overlooking the front aspect. Television point. Two radiators. Laminate flooring. Bedroom Three
12' 7" x 8' 11" (3.84m x 2.72m)
Skimmed ceiling, double glazed window to rear aspect, radiator, laminate flooring.Bedroom Four
10' 10" x 8' 11" (3.30m x 2.72m)
Skimmed ceiling, double glazed window to rear aspect, radiator, laminate flooring.Bathroom
Skimmed ceiling, double glazed obscured window to side aspect, panel bath with shower attachment over, low level wc, pedestal sink unit, radiator, vinyl flooring.Second FloorSecond Floor Landing
Airing cupboard.Bedroom One
13' 11" x 13' (4.24m x 3.96m) (plus dressing area)
Skimmed ceiling, double glazed window to front aspect, radiator, carpet. Archway to dressing area with 2x double wardrobes. En-Suite
Skimmed ceiling with extractor fan. Fitted shower unit, low level WC, pedestal wash hand basin, radiator, vinyl flooring. Bedroom Two
13' 11" x 10' 2" (4.24m x 3.10m)
Skimmed ceiling, double glazed window to rear aspect, radiator, carpet.OutsideRear Garden
Low maintenance rear garden laid to paving. Enclosed by wood panel fencing, with rear gated access.2 Parking Spaces
One covered.
Council tax
First listed
Over a month agoMagister Drive, Lee-on-the-Solent, Hampshire
Placebuzz mortgage repayment calculator
Monthly repayment
The Est. Mortgage is for a 25 years repayment mortgage based on a 10% deposit and a 5.5% annual interest. It is only intended as a guide. Make sure you obtain accurate figures from your lender before committing to any mortgage. Your home may be repossessed if you do not keep up repayments on a mortgage.
Magister Drive, Lee-on-the-Solent, Hampshire - Streetview
DISCLAIMER: Property descriptions and related information displayed on this page are marketing materials provided by RPS Estate & Letting Agents - Lee on the Solent. Placebuzz does not warrant or accept any responsibility for the accuracy or completeness of the property descriptions or related information provided here and they do not constitute property particulars. Please contact RPS Estate & Letting Agents - Lee on the Solent for full details and further information.





