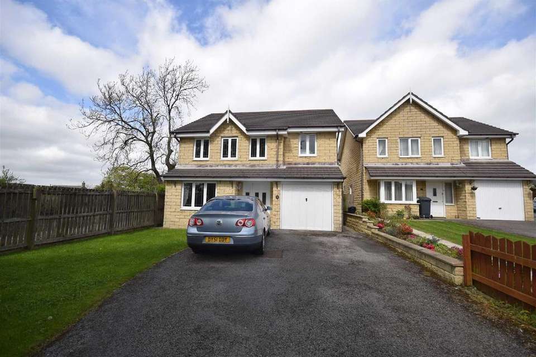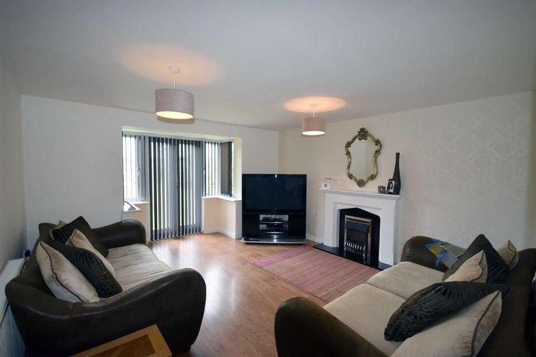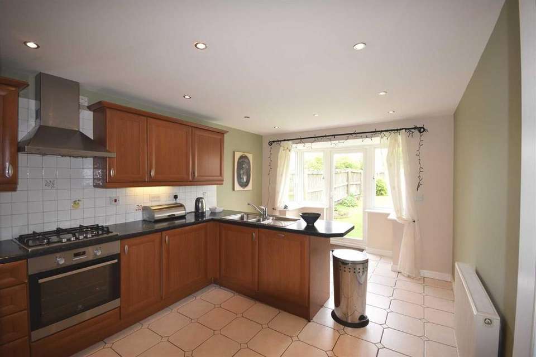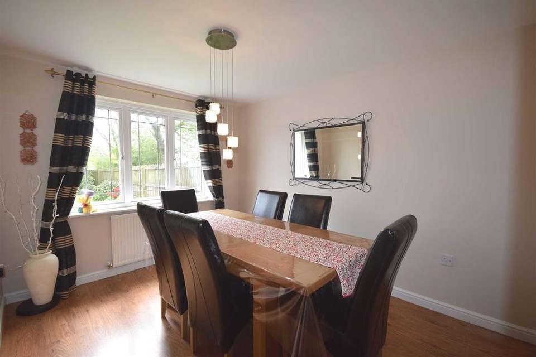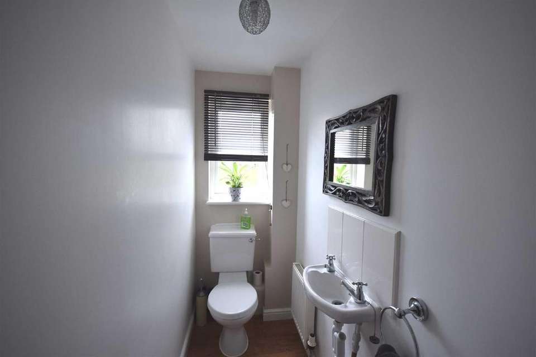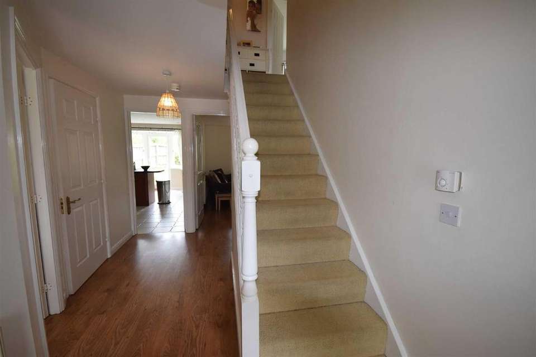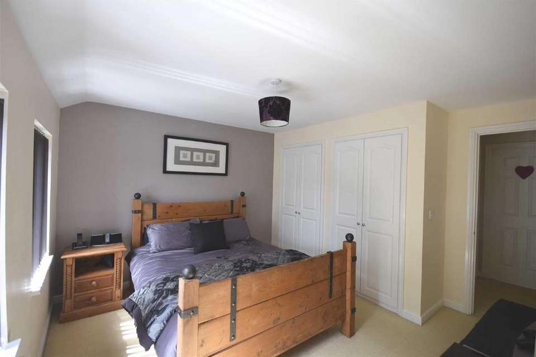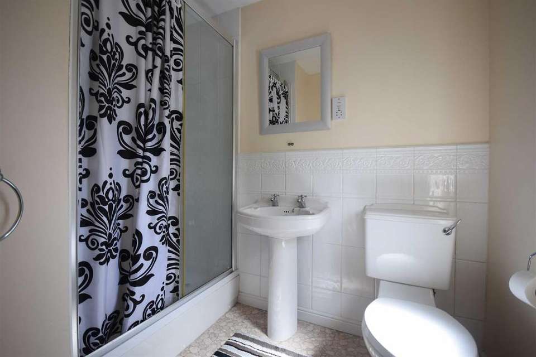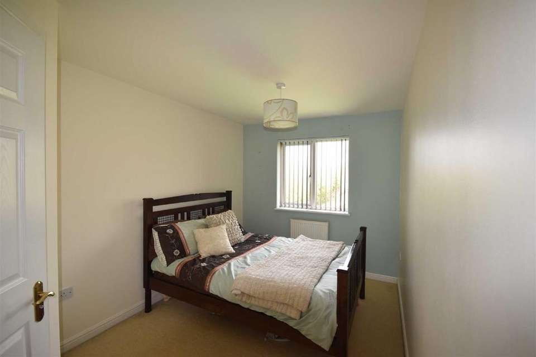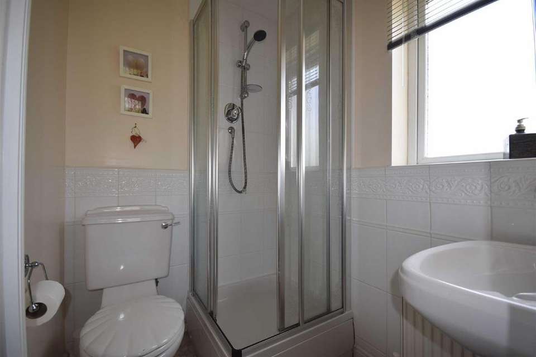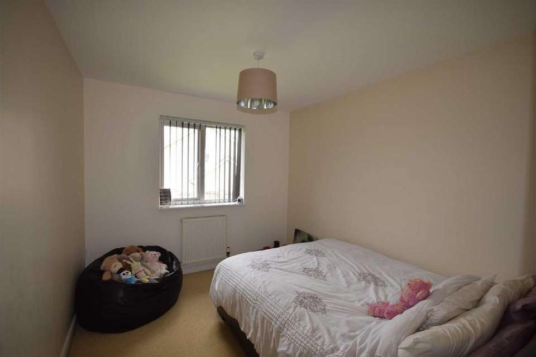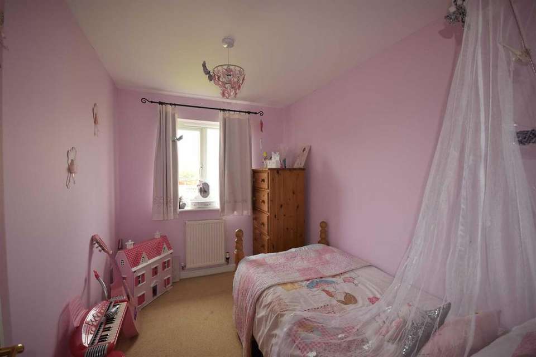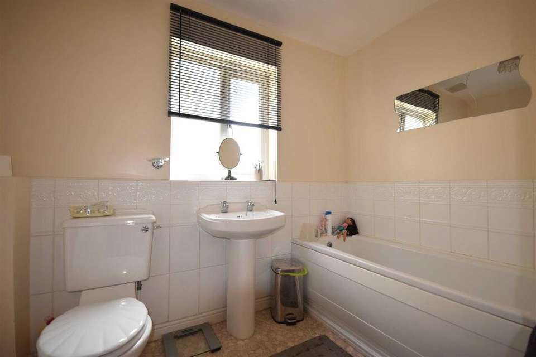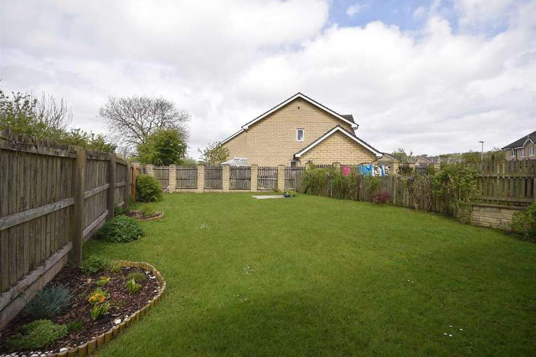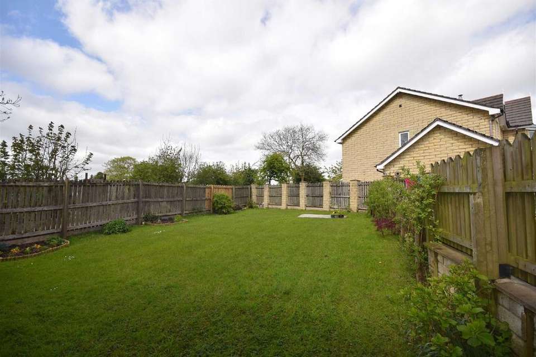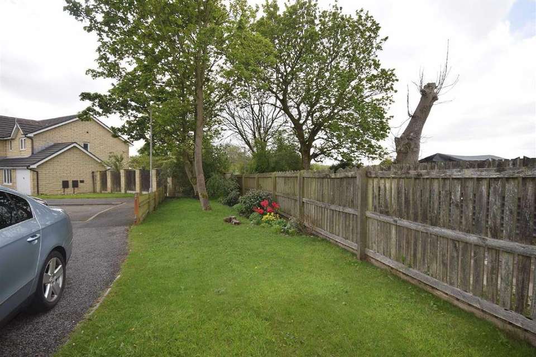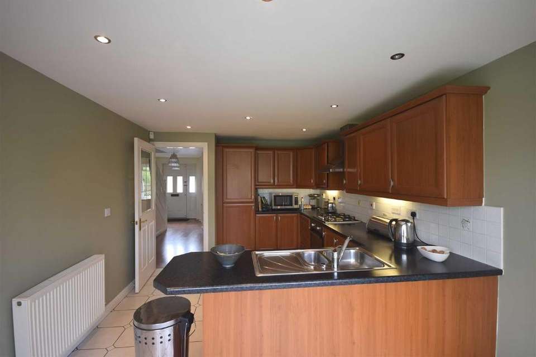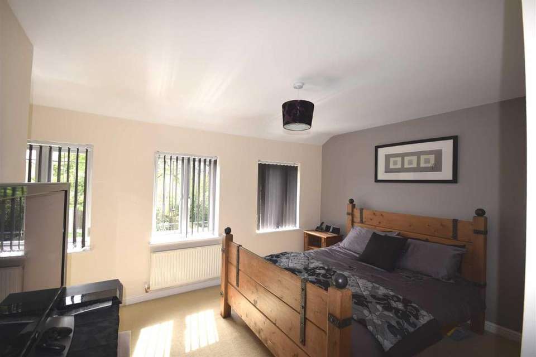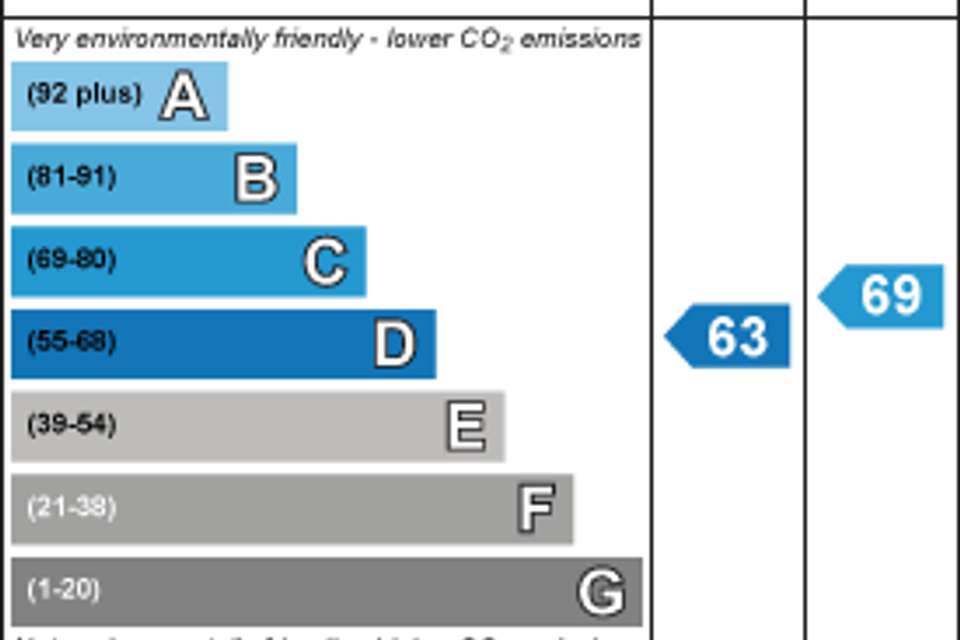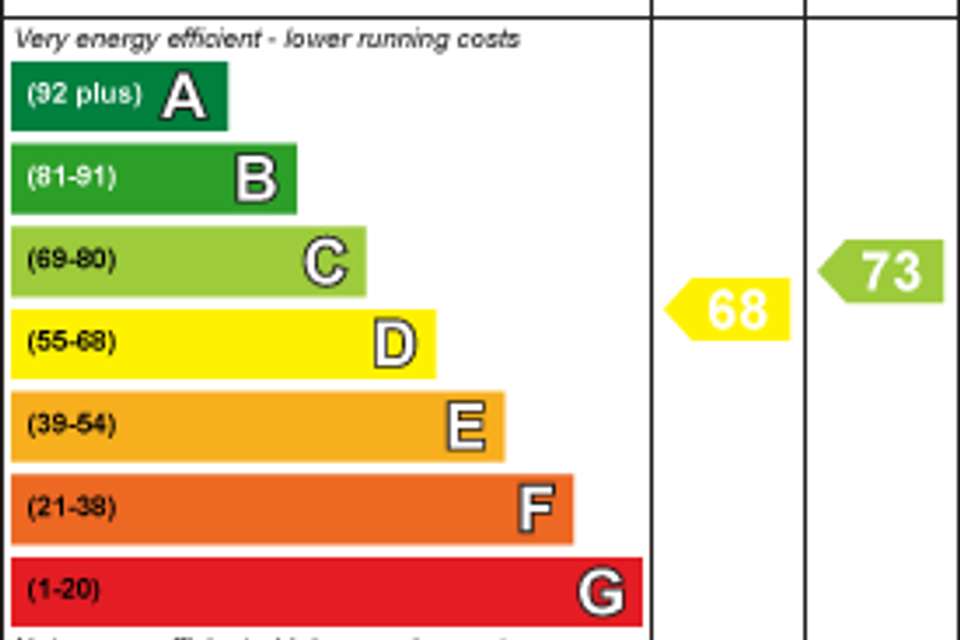£215,000
Est. Mortgage £981 per month*
4 bedroom detached house for sale
Ash Tree Grove, NelsonProperty description
An executive detached residence occupying a larger than average plot in a quiet cul-de-sac location within a short distance of amenities and local Primary Schools.
The property boasts spacious living accommodation over two floors and offers everything a modern family requires.
The property briefly comprises on the ground floor, entrance hallway, good sized lounge, modern dining kitchen with integrated appliances, dining room, cloakroom and integral garage which could be converted to create further living space. To the first floor is the master bedroom which has fitted double wardrobes and a dressing area together with three piece en-suite shower room. The second bedroom also boasts a three piece en-suite shower room, and there are two further bedrooms together with a three piece family bathroom.
Externally, to the front of the property is a garden area laid mainly to lawn and to the rear is an excellent sized garden with patio.
The property benefits from the modern day comforts of UPVC double glazing and gas fired central heating and an internal inspection is recommended to fully appreciate what this family style property has to offer.
An executive detached residence occupying a larger than average plot in a quiet cul-de-sac location within a short distance of amenities and local Primary Schools. The property boasts spacious living accommodation over two floors and offers everything a modern family requires. The property benefits from the modern day comforts of UPVC double glazing and gas fired central heating and an internal inspection is recommended to fully appreciate what this family style property has to offer.
Ground Floor -
Entrance Hallway - Accessed by a UPVC double glazed door, central heating radiator, stairs providing access to the first floor, access to integral garage.
Lounge - 4.90m x 4.20m - UPVC double glazed bay window, UPVC double glazed door leading to the rear garden, living flame gas fire with surround.
Dining Kitchen - 5.80m x 3.20m - Housing an excellent range of modern wall and base units with complementary work surfaces and splashbacks, integrated appliances including oven and gas hob with extractor over and fridge freezer, stainless steel sink unit, UPVC double glazed bay window, UPVC double glazed door leading to the rear garden.
Cloakroom - Housing a two piece suite comprising low level wc and vanity wash basin, central heating radiator, UPVC double glazed window.
Dining Room - 3.49m (max) x 2.77m - UPVC double glazed window, central heating radiator.
First Floor -
Landing - Airing cupboard housing the hot water cylinder.
Master Bedroom - 4.78m (max) x 3.70m - Fitted double wardrobe, fitted storage cupboard and dressing area.
En-Suite Shower Room - Housing a three piece suite to include wc, shower cubicle and wash basin, UPVC double glazed window, central heating radiator.
Bedroom Two - 4.78m x 2.48m - UPVC double glazed window, central heating radiator.
En-Suite Shower Room - Housing a three piece suite to include shower cubicle, low level wc and pedestal hand wash basin, UPVC double glazed window, central heating radiator.
Bedroom Three - 3.17m x 2.67m - UPVC double glazed window, central heating radiator.
Bedroom Four - 3.17m x 2.15m - UPVC double glazed window, central heating radiator.
Family Bathroom - Housing a three piece suite comprising bath, low level wc and pedestal hand wash basin, UPVC double glazed window, central heating radiator.
Externally - To the front of the property is a tarmacadam driveway providing ample off road parking and leading to the integral garage, together with garden area laid mainly to lawn. To the rear is an excellent sized garden laid mainly to lawn with paved patio area.
Viewing - Strictly by appointment through the agent's Nelson office.
An executive detached 4 bedroom property with 2 reception rooms and separate dining kitchen.
The property boasts spacious living accommodation over two floors and offers everything a modern family requires.
The property briefly comprises on the ground floor, entrance hallway, good sized lounge, modern dining kitchen with integrated appliances, dining room, cloakroom and integral garage which could be converted to create further living space. To the first floor is the master bedroom which has fitted double wardrobes and a dressing area together with three piece en-suite shower room. The second bedroom also boasts a three piece en-suite shower room, and there are two further bedrooms together with a three piece family bathroom.
Externally, to the front of the property is a garden area laid mainly to lawn and to the rear is an excellent sized garden with patio.
The property benefits from the modern day comforts of UPVC double glazing and gas fired central heating and an internal inspection is recommended to fully appreciate what this family style property has to offer.
An executive detached residence occupying a larger than average plot in a quiet cul-de-sac location within a short distance of amenities and local Primary Schools. The property boasts spacious living accommodation over two floors and offers everything a modern family requires. The property benefits from the modern day comforts of UPVC double glazing and gas fired central heating and an internal inspection is recommended to fully appreciate what this family style property has to offer.
Ground Floor -
Entrance Hallway - Accessed by a UPVC double glazed door, central heating radiator, stairs providing access to the first floor, access to integral garage.
Lounge - 4.90m x 4.20m - UPVC double glazed bay window, UPVC double glazed door leading to the rear garden, living flame gas fire with surround.
Dining Kitchen - 5.80m x 3.20m - Housing an excellent range of modern wall and base units with complementary work surfaces and splashbacks, integrated appliances including oven and gas hob with extractor over and fridge freezer, stainless steel sink unit, UPVC double glazed bay window, UPVC double glazed door leading to the rear garden.
Cloakroom - Housing a two piece suite comprising low level wc and vanity wash basin, central heating radiator, UPVC double glazed window.
Dining Room - 3.49m (max) x 2.77m - UPVC double glazed window, central heating radiator.
First Floor -
Landing - Airing cupboard housing the hot water cylinder.
Master Bedroom - 4.78m (max) x 3.70m - Fitted double wardrobe, fitted storage cupboard and dressing area.
En-Suite Shower Room - Housing a three piece suite to include wc, shower cubicle and wash basin, UPVC double glazed window, central heating radiator.
Bedroom Two - 4.78m x 2.48m - UPVC double glazed window, central heating radiator.
En-Suite Shower Room - Housing a three piece suite to include shower cubicle, low level wc and pedestal hand wash basin, UPVC double glazed window, central heating radiator.
Bedroom Three - 3.17m x 2.67m - UPVC double glazed window, central heating radiator.
Bedroom Four - 3.17m x 2.15m - UPVC double glazed window, central heating radiator.
Family Bathroom - Housing a three piece suite comprising bath, low level wc and pedestal hand wash basin, UPVC double glazed window, central heating radiator.
Externally - To the front of the property is a tarmacadam driveway providing ample off road parking and leading to the integral garage, together with garden area laid mainly to lawn. To the rear is an excellent sized garden laid mainly to lawn with paved patio area.
Viewing - Strictly by appointment through the agent's Nelson office.
An executive detached 4 bedroom property with 2 reception rooms and separate dining kitchen.
Property photos
Council tax
First listed
Over a month agoEnergy Performance Certificate
Ash Tree Grove, Nelson
Ash Tree Grove, Nelson - Streetview
DISCLAIMER: Property descriptions and related information displayed on this page are marketing materials provided by Petty - Colne. Placebuzz does not warrant or accept any responsibility for the accuracy or completeness of the property descriptions or related information provided here and they do not constitute property particulars. Please contact Petty - Colne for full details and further information.
