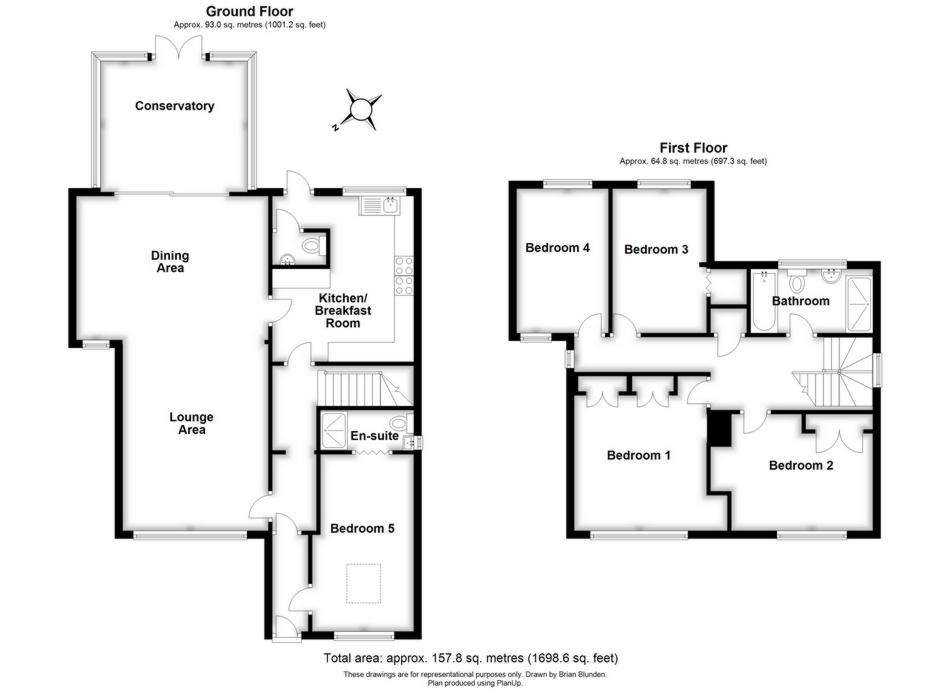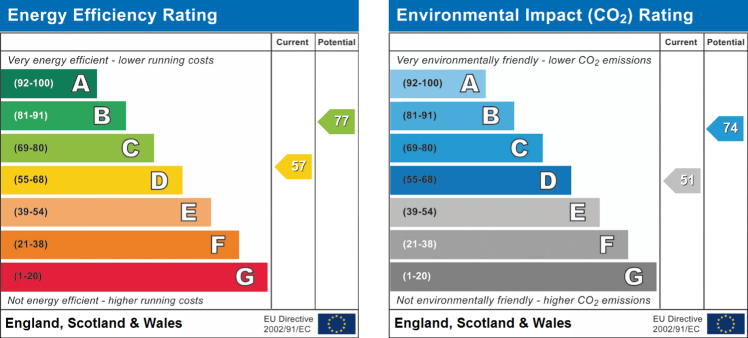5 bedroom detached house for sale
Rusper Road, Ifield, RH11detached house
bedrooms

Property photos




+16
Property description
GUIDE PRICE £500,000 - £550,000 Located within one of Ifield's most popular roads is this very spacious detached five bedroom family home. Located just 0.2 miles from Ifield Train Station which provides a direct service to London Victoria in just 37 minutes. The A23 / M23 is ideally located for both North & South bound journeys.
A five bedroom property that sits within an enviable plot close to Rusper Golf Club. The property has undergone a vast programme of refurbishment and extension and has been lovingly re-planned to make the most of its internal space. The house makes an ideal family home for people needing to be not too far from a Train Station yet crave the semi-rural countryside nearby. The property also features a newly finished ground floor bedroom/studio room/office with an en-suite shower room and superb rear garden
On arriving at the property you drive onto the brick block driveway with adequate space for three /fours cars. The front door opens into an outer entrance hall. From here a door leads into the ground floor bedroom five / studio and inner entrance hall. The ground floor bedroom five / studio / office is situated at the front of the house which has recently been completed and benefits from its own air conditioning heating unit and newly fitted en-suite shower room with window, W/C and wash hand basin. From the inner entrance hall you can access the kitchen/breakfast room, open plan lounge/diner and stairs raise to first floor. On entering the fabulous 31' double aspect open plan lounge/diner your will be amazed by the amount of available floor space. The lounge area enjoys plenty of natural light and is a great place to relax of an evening with plentiful space provided for free standing sofas and additional lounge furniture, an inset gas flame effect fire with surround provides a nice focal point to the room. A large arched opening leads nicely through to the superb 16'4" x 15'5" dining area which provides access to the kitchen/breakfast room and conservatory and incorporates a family area. If you love to entertain your friends and family then this dining area offers the perfect place to do just that. Space is provided for a 10/12 seater dining room table and chairs with further floor space for free standing furniture and additional units.
Enjoy your summer evenings sitting in the conservatory with a glass of wine with the doors open listening to the relaxing sounds of the local wildlife. If you enjoy cooking the kitchen/breakfast room provides a generous range of base and eye level units which are complimented by work-surface surround. The work surface has been extended to provide a breakfast bar area with space for two/ three stools. The kitchen benefits from a Country Chef Range cooker, built in dishwasher, space for American fridge/freezer (included) and space for washing machine. The kitchen units are all set against tiled walls and flooring with a rear aspect window which allows in plenty of natural light and overlooks the wonderful garden. To the rear of the kitchen a door provides direct access into the rear garden and another door provides access into the separate w/c.
A staircase from the inner hall way leads to the central first floor landing which provides access to all bedrooms, family bathroom and hatch to loft. The master bedroom is located at the front and benefits from built in wardrobes with plentiful floor space for your super king-size bed, dresser and further free standing furniture. Bedroom two can comfortably hold a king-size bed and benefits from a range of in wardrobes. Bedroom three and four are double bedrooms both with a single built in wardrobe/cupboard. The family bathroom comprises of a three piece and separate shower cubical set against tiled walls and flooring and window to rear.
Outside the property. The driveway can cater for three/four cars. One of the main features of this property is the beautiful large rear garden which provides a good degree of seclusion and privacy; being mostly laid to lawn and enclosed with mature hedgerow and mature trees to all sides. Located to the rear of the garden is a timber built Summer House and timber built garden shed.
Ground Floor
Outer Entrance Hall: 7'9" x 3'6" (2.36m x 1.07m)
Inner Entrance Hall: 14'10" x 9'4" (4.52m x 2.84m)
Downstairs W/C
Bedroom Five/Studio
En-Suite Shower Room
Kitchen/Breakfast Room: 14'2" x 13'5" (4.32m x 4.09m)
Open Plan Lounge Area: 15'4" x 12'0" (4.67m x 3.66m)
Open Plan Dining Area: 16'4" x 15'5" (4.98m x 4.70m)
Double Glazed Conservatory: 12'5" x 10'11" (3.78m x 3.33m)
First Floor
Landing
Master Bedroom: 13'0" x 12'0" (3.96m x 3.66m)
Bedroom Two: 11'9" x 10'2" (3.58m x 3.10m)
Bedroom Three: 14'4" x 8'1" (4.37m x 2.46m)
Bedroom Four: 14'4" x 8'0" (4.37m x 2.44m)
Bathroom & Shower Room: 10'10" x 4'8" (3.30m x 1.42m)
Outside
Driveway for Three Cars
Rear Garden
A five bedroom property that sits within an enviable plot close to Rusper Golf Club. The property has undergone a vast programme of refurbishment and extension and has been lovingly re-planned to make the most of its internal space. The house makes an ideal family home for people needing to be not too far from a Train Station yet crave the semi-rural countryside nearby. The property also features a newly finished ground floor bedroom/studio room/office with an en-suite shower room and superb rear garden
On arriving at the property you drive onto the brick block driveway with adequate space for three /fours cars. The front door opens into an outer entrance hall. From here a door leads into the ground floor bedroom five / studio and inner entrance hall. The ground floor bedroom five / studio / office is situated at the front of the house which has recently been completed and benefits from its own air conditioning heating unit and newly fitted en-suite shower room with window, W/C and wash hand basin. From the inner entrance hall you can access the kitchen/breakfast room, open plan lounge/diner and stairs raise to first floor. On entering the fabulous 31' double aspect open plan lounge/diner your will be amazed by the amount of available floor space. The lounge area enjoys plenty of natural light and is a great place to relax of an evening with plentiful space provided for free standing sofas and additional lounge furniture, an inset gas flame effect fire with surround provides a nice focal point to the room. A large arched opening leads nicely through to the superb 16'4" x 15'5" dining area which provides access to the kitchen/breakfast room and conservatory and incorporates a family area. If you love to entertain your friends and family then this dining area offers the perfect place to do just that. Space is provided for a 10/12 seater dining room table and chairs with further floor space for free standing furniture and additional units.
Enjoy your summer evenings sitting in the conservatory with a glass of wine with the doors open listening to the relaxing sounds of the local wildlife. If you enjoy cooking the kitchen/breakfast room provides a generous range of base and eye level units which are complimented by work-surface surround. The work surface has been extended to provide a breakfast bar area with space for two/ three stools. The kitchen benefits from a Country Chef Range cooker, built in dishwasher, space for American fridge/freezer (included) and space for washing machine. The kitchen units are all set against tiled walls and flooring with a rear aspect window which allows in plenty of natural light and overlooks the wonderful garden. To the rear of the kitchen a door provides direct access into the rear garden and another door provides access into the separate w/c.
A staircase from the inner hall way leads to the central first floor landing which provides access to all bedrooms, family bathroom and hatch to loft. The master bedroom is located at the front and benefits from built in wardrobes with plentiful floor space for your super king-size bed, dresser and further free standing furniture. Bedroom two can comfortably hold a king-size bed and benefits from a range of in wardrobes. Bedroom three and four are double bedrooms both with a single built in wardrobe/cupboard. The family bathroom comprises of a three piece and separate shower cubical set against tiled walls and flooring and window to rear.
Outside the property. The driveway can cater for three/four cars. One of the main features of this property is the beautiful large rear garden which provides a good degree of seclusion and privacy; being mostly laid to lawn and enclosed with mature hedgerow and mature trees to all sides. Located to the rear of the garden is a timber built Summer House and timber built garden shed.
Ground Floor
Outer Entrance Hall: 7'9" x 3'6" (2.36m x 1.07m)
Inner Entrance Hall: 14'10" x 9'4" (4.52m x 2.84m)
Downstairs W/C
Bedroom Five/Studio
En-Suite Shower Room
Kitchen/Breakfast Room: 14'2" x 13'5" (4.32m x 4.09m)
Open Plan Lounge Area: 15'4" x 12'0" (4.67m x 3.66m)
Open Plan Dining Area: 16'4" x 15'5" (4.98m x 4.70m)
Double Glazed Conservatory: 12'5" x 10'11" (3.78m x 3.33m)
First Floor
Landing
Master Bedroom: 13'0" x 12'0" (3.96m x 3.66m)
Bedroom Two: 11'9" x 10'2" (3.58m x 3.10m)
Bedroom Three: 14'4" x 8'1" (4.37m x 2.46m)
Bedroom Four: 14'4" x 8'0" (4.37m x 2.44m)
Bathroom & Shower Room: 10'10" x 4'8" (3.30m x 1.42m)
Outside
Driveway for Three Cars
Rear Garden
Council tax
First listed
Over a month agoEnergy Performance Certificate
Rusper Road, Ifield, RH11
Placebuzz mortgage repayment calculator
Monthly repayment
The Est. Mortgage is for a 25 years repayment mortgage based on a 10% deposit and a 5.5% annual interest. It is only intended as a guide. Make sure you obtain accurate figures from your lender before committing to any mortgage. Your home may be repossessed if you do not keep up repayments on a mortgage.
Rusper Road, Ifield, RH11 - Streetview
DISCLAIMER: Property descriptions and related information displayed on this page are marketing materials provided by Moore & Partners - Crawley. Placebuzz does not warrant or accept any responsibility for the accuracy or completeness of the property descriptions or related information provided here and they do not constitute property particulars. Please contact Moore & Partners - Crawley for full details and further information.





















