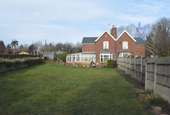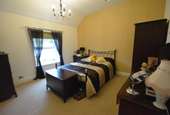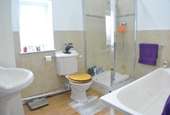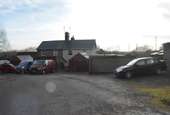3 bedroom semi-detached house for sale
Pit Lane, Pleasley, Mansfieldsemi-detached house
bedrooms
Property photos




Property description
A deceptively spacious THREE BEDROOMED Semi Detached property which is purported to date back to the early 1900's. The GAS CENTRALLY HEATED accommodation briefly comprises of an entrance area which also doubles up as a perfect utility space, a fitted kitchen, two reception rooms both of which are of a good size, three double bedrooms to the first floor and a modern fitted bathroom suite with a separate shower cubicle. Externally the property offers a large amount of parking to the rear.
Pit Lane is located close to the M1 motorway which we feel is a huge advantage and this property simply must be viewed to be appreciated.
How To Find The Property - Take the Chesterfield Road A6191 out of Mansfield for approximately four miles to the roundabout at Pleasley, turn left and then immediately take the first right turn into Pit Lane. The property is then located on the right hand side clearly marked by one of our signboards.
Ground Floor -
Entrance - Accessed via a wooden door to the rear of the property which leads into a useful utility space.
Utility Space - 2.21m x 2.08m to the doorway (7'3" x 6'10 to the d - Offering a storage cupboard, space and plumbing for a washing machine and work surface above. A uPVC double glazed window to the rear aspect, central heating radiator, tiled flooring with a door leading to the kitchen.
Kitchen - 3.61m x 3.00m (11'10" x 9'10") - Having wall and base units, cupboards and drawers, tiled flooring, dual aspect uPVC double glazed windows to the side and rear providing the room with plenty of natural light and a doorway into the inner hallway.
Inner Hallway - Having a uPVC double glazed window to the side aspect, laminate floor covering and internal doors to two reception rooms and there is a cupboard providing understairs storage space with stairs rising to the first floor.
Lounge - 3.99m to the bay x 3.61m maximum (13'1" to the bay - Having a uPVC double glazed window to the front aspect again providing the room with plenty of natural light and views to the front garden, there are two central heating radiators and a gas fire centrepiece which sits as the central feature, coving to the ceiling, television and power points with french doors leading into the sun room.
Reception Room Two - 3.66m x 3.63m (12' x 11'11") - Another fantastic size reception room having a uPVC double glazed window to the rear aspect, central heating radiator, coving to the ceiling and power points.
First Floor -
Bedroom No. 1 - 3.61m x 3.63m (11'10" x 11'11") - A fantastic size double bedroom having loft access, a uPVC double glazed window to the rear aspect, deep skirting boards, a central heating radiator and power points.
Bedroom No. 2 - 3.61m into the wardrobe x 3.33m (11'10" into the w - Another good sized double bedroom having a uPVC double glazed window to the front aspect providing superb elevated views, fitted wardrobes and power points.
Bedroom No. 3 - 4.52m to the doorway reducing to 2.57m x 3.05m (14 - A superb size third bedroom having dual aspect uPVC double glazed windows which provide the room with plenty of natural light, a central heating radiator and power points.
Bathroom - A lovely fitted four piece suite comprising briefly of a low flush w.c., a pedestal sink and panelled bath with a separate shower cubicle with a mains fed shower, part tiling to the walls, a uPVC double glazed window to the side aspect, central heating radiator and storage cupboard which houses the Logic combination boiler.
Outside -
Gardens Front - Offering a large lawned garden ideal for children to play or for entertaining with gated access which leads out to the front of the property.
Gardens Rear - The rear has two fantastic brick built stores, there are several outside taps, an outside w.c., wrought iron gates provide access to a vast parking area which provides parking for several vehicles and again is ideal for any trades.
Pit Lane is located close to the M1 motorway which we feel is a huge advantage and this property simply must be viewed to be appreciated.
How To Find The Property - Take the Chesterfield Road A6191 out of Mansfield for approximately four miles to the roundabout at Pleasley, turn left and then immediately take the first right turn into Pit Lane. The property is then located on the right hand side clearly marked by one of our signboards.
Ground Floor -
Entrance - Accessed via a wooden door to the rear of the property which leads into a useful utility space.
Utility Space - 2.21m x 2.08m to the doorway (7'3" x 6'10 to the d - Offering a storage cupboard, space and plumbing for a washing machine and work surface above. A uPVC double glazed window to the rear aspect, central heating radiator, tiled flooring with a door leading to the kitchen.
Kitchen - 3.61m x 3.00m (11'10" x 9'10") - Having wall and base units, cupboards and drawers, tiled flooring, dual aspect uPVC double glazed windows to the side and rear providing the room with plenty of natural light and a doorway into the inner hallway.
Inner Hallway - Having a uPVC double glazed window to the side aspect, laminate floor covering and internal doors to two reception rooms and there is a cupboard providing understairs storage space with stairs rising to the first floor.
Lounge - 3.99m to the bay x 3.61m maximum (13'1" to the bay - Having a uPVC double glazed window to the front aspect again providing the room with plenty of natural light and views to the front garden, there are two central heating radiators and a gas fire centrepiece which sits as the central feature, coving to the ceiling, television and power points with french doors leading into the sun room.
Reception Room Two - 3.66m x 3.63m (12' x 11'11") - Another fantastic size reception room having a uPVC double glazed window to the rear aspect, central heating radiator, coving to the ceiling and power points.
First Floor -
Bedroom No. 1 - 3.61m x 3.63m (11'10" x 11'11") - A fantastic size double bedroom having loft access, a uPVC double glazed window to the rear aspect, deep skirting boards, a central heating radiator and power points.
Bedroom No. 2 - 3.61m into the wardrobe x 3.33m (11'10" into the w - Another good sized double bedroom having a uPVC double glazed window to the front aspect providing superb elevated views, fitted wardrobes and power points.
Bedroom No. 3 - 4.52m to the doorway reducing to 2.57m x 3.05m (14 - A superb size third bedroom having dual aspect uPVC double glazed windows which provide the room with plenty of natural light, a central heating radiator and power points.
Bathroom - A lovely fitted four piece suite comprising briefly of a low flush w.c., a pedestal sink and panelled bath with a separate shower cubicle with a mains fed shower, part tiling to the walls, a uPVC double glazed window to the side aspect, central heating radiator and storage cupboard which houses the Logic combination boiler.
Outside -
Gardens Front - Offering a large lawned garden ideal for children to play or for entertaining with gated access which leads out to the front of the property.
Gardens Rear - The rear has two fantastic brick built stores, there are several outside taps, an outside w.c., wrought iron gates provide access to a vast parking area which provides parking for several vehicles and again is ideal for any trades.
Council tax
First listed
Over a month agoPit Lane, Pleasley, Mansfield
Placebuzz mortgage repayment calculator
Monthly repayment
The Est. Mortgage is for a 25 years repayment mortgage based on a 10% deposit and a 5.5% annual interest. It is only intended as a guide. Make sure you obtain accurate figures from your lender before committing to any mortgage. Your home may be repossessed if you do not keep up repayments on a mortgage.
Pit Lane, Pleasley, Mansfield - Streetview
DISCLAIMER: Property descriptions and related information displayed on this page are marketing materials provided by John Sankey - Mansfield. Placebuzz does not warrant or accept any responsibility for the accuracy or completeness of the property descriptions or related information provided here and they do not constitute property particulars. Please contact John Sankey - Mansfield for full details and further information.




