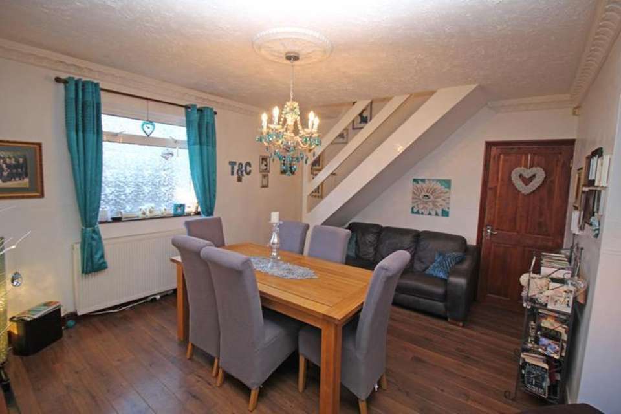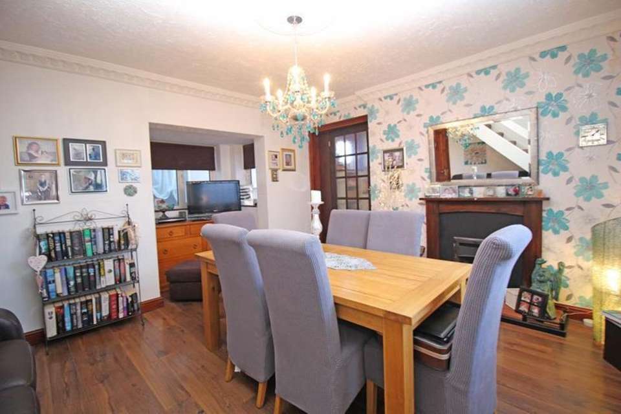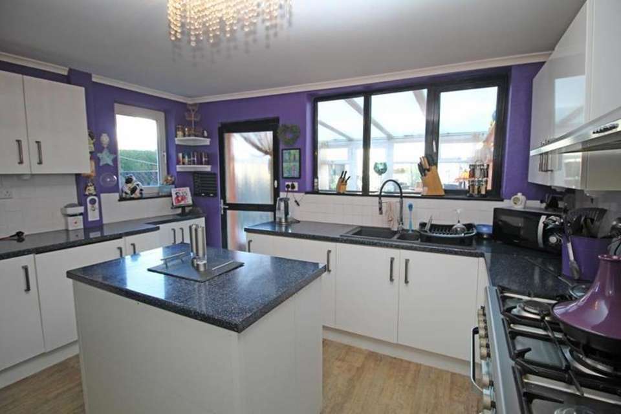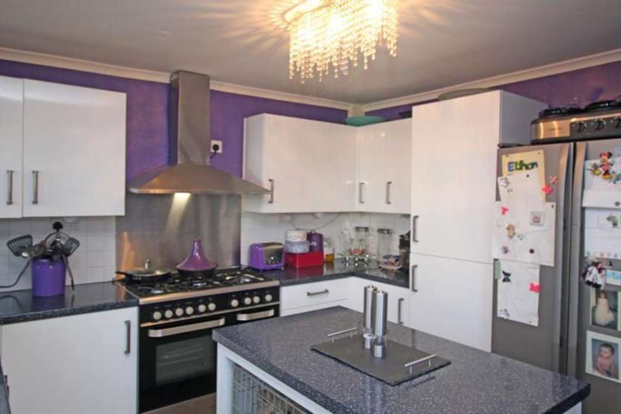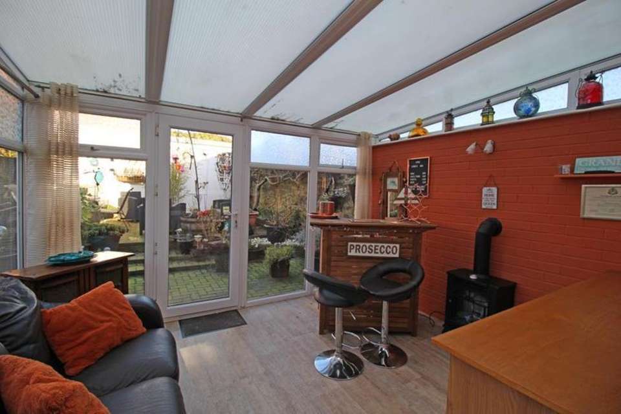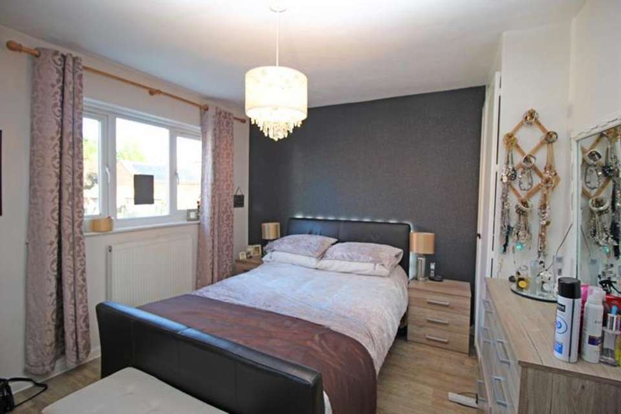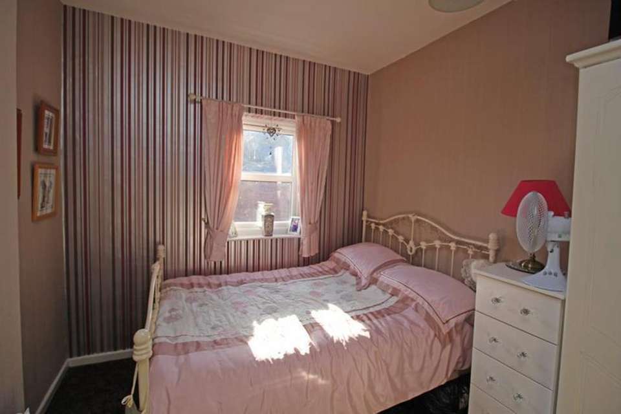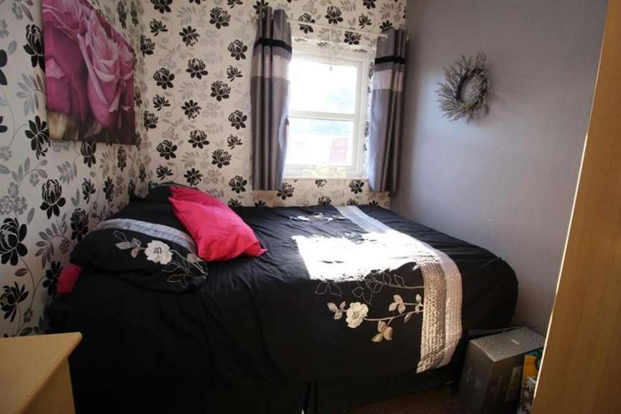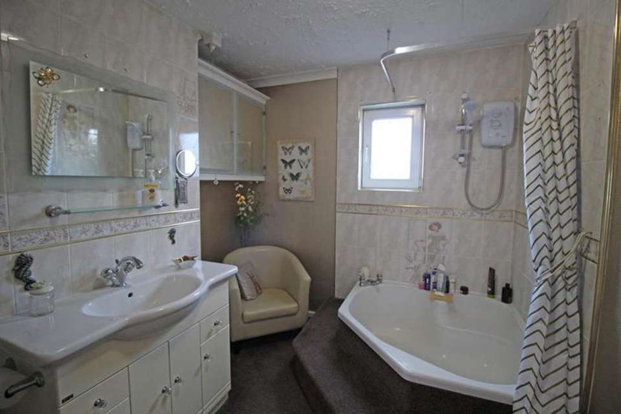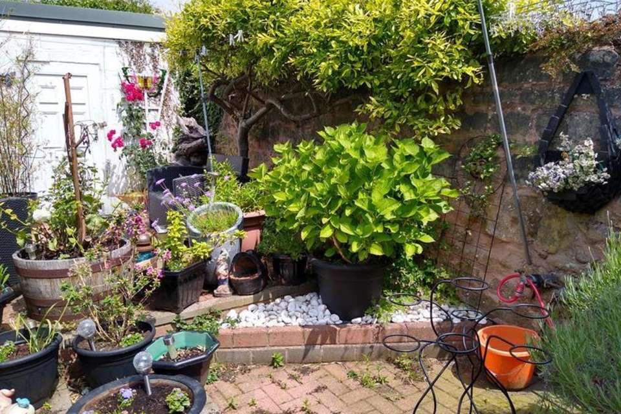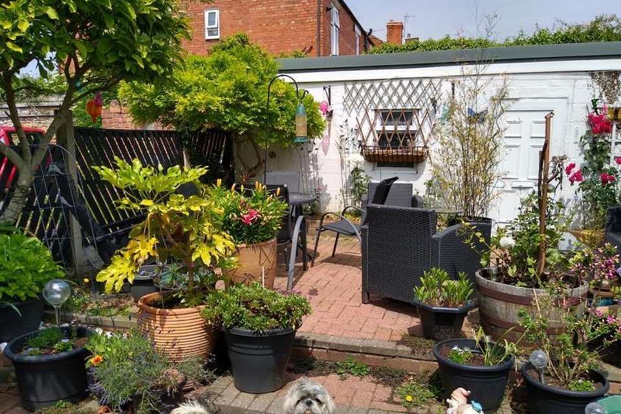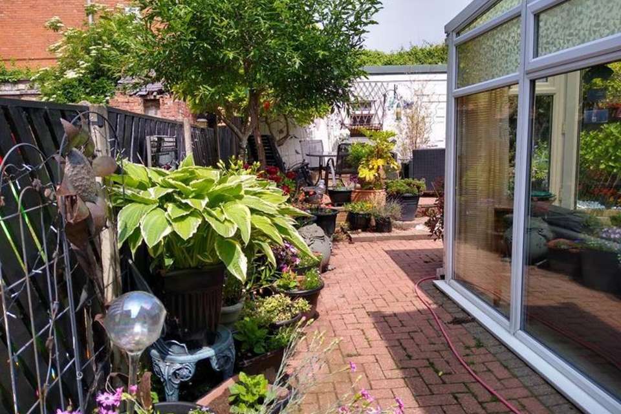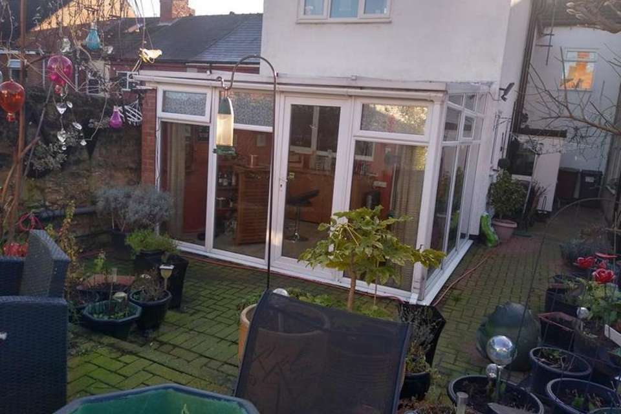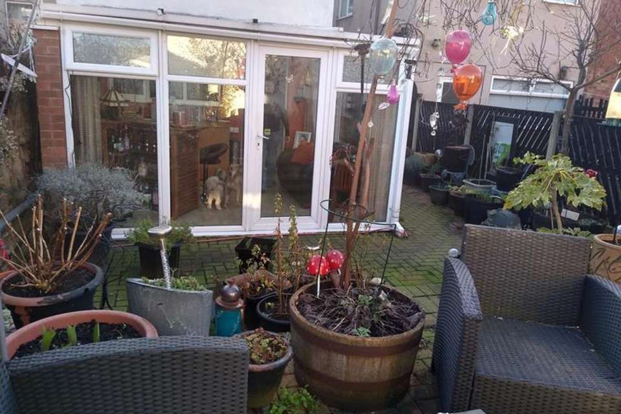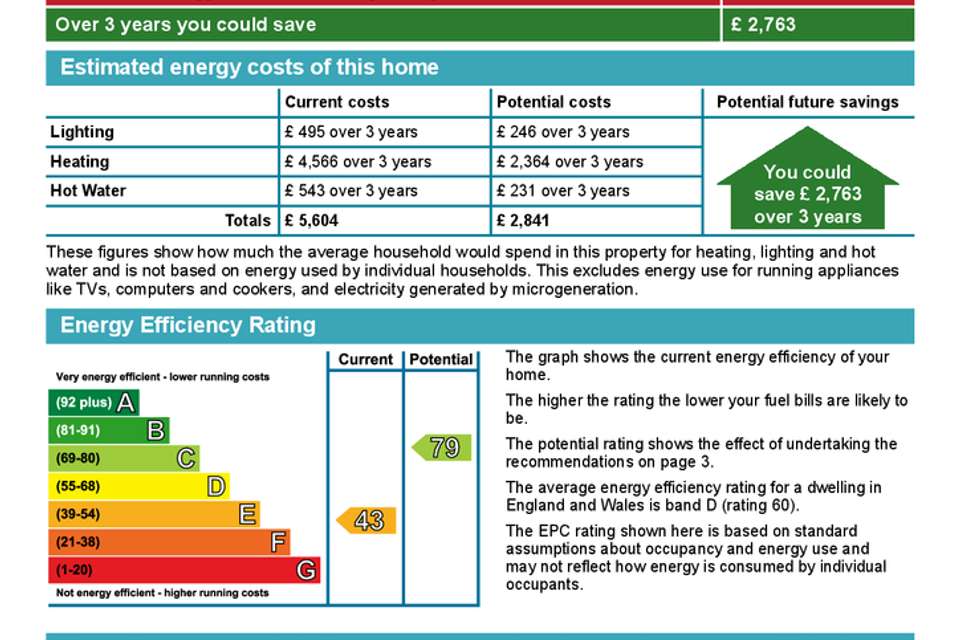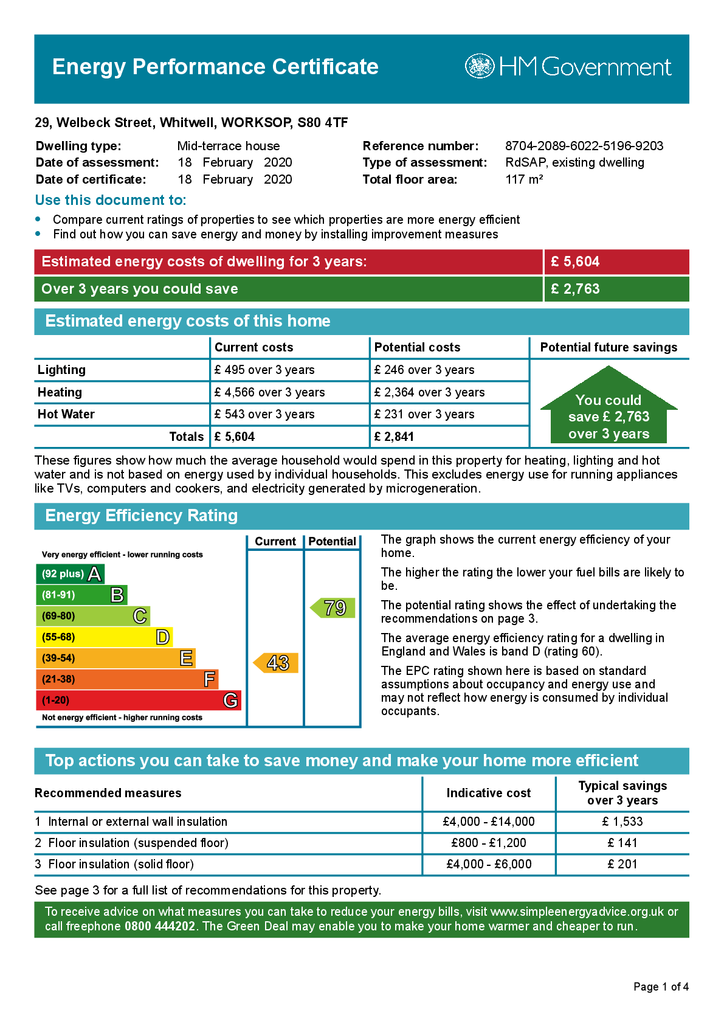3 bedroom terraced house for sale
29 Welbeck Street, Whitwellterraced house
bedrooms
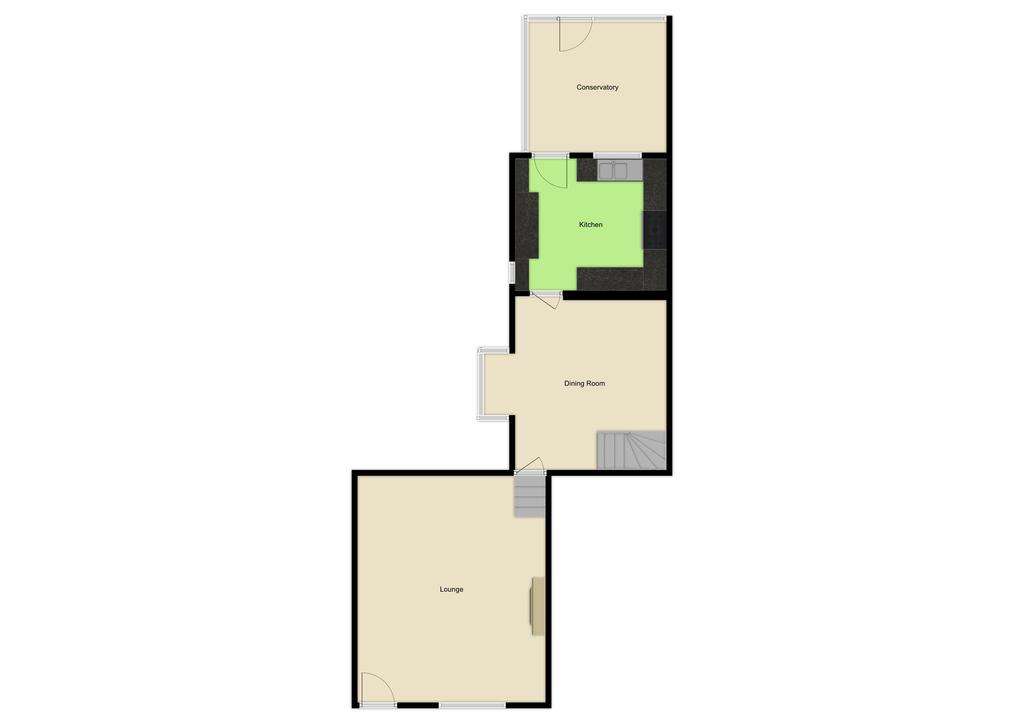
Property photos

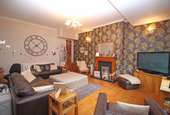
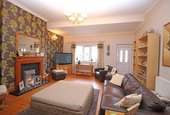
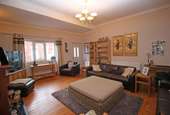
+15
Property description
Only by viewing this excellent three bedroom town house, can the size and composition of the accommodation be appreciated. Full of character and a rich history, this property is situated in a central location within the village offering a wide array of amenities close by including local shops, public house, doctor’s surgery and library. The accommodation provides versatile living space, which in summary includes; lounge, dining room, kitchen, rear conservatory, three first floor bedrooms, bathroom and a separate WC. Lounge 19’9" x 15’10" (6.02m x 4.82m) With coving to the ceiling, a ceiling rose, feature fireplace, surround and hearth, fitted electric fire and a Upvc double glazed entrance door. Dining Room 14’6" x 12’7" (4.42m x 3.83m) With coving to the ceiling, ceiling rose, stairs to the first floor, feature fireplace with surround and heart and a fitted gas fire. Kitchen 12’9" x 11’ (3.88m x 3.35m)] Including base, drawer, high level cupboards, roll top work surfaces, 1½ bowl sink unit, included is the Kenwood Range style cooker and Upvc double glazed rear door leading to the conservatory. Conservatory 11’7" x 11’2" (3.53m x 3.40m) With Upvc double glazed units an Upvc double glazed rear entry door. On The First Floor Master Bedroom 12’9" x 10’3" (3.88m x 3.12m) With a central heating radiator. Bedroom Two 11’4" x 8’7" (3.45m x 2.61m) With a central heating radiator. Bedroom Three 14’7" x 7’1" (4.44m x 2.15m) With wardrobes, not fitted, but are included in the sale. Bathroom With a fitted suite in white, incorporating a raised corner panelled bath with electric shower over, vanity unit which houses the elegant wash hand basin, central heating radiator, built in storage cupboards. Separate WC with additional storage areas. Outside The property benefits from an attractive enclosed garden area to the rear of the property and side of the conservatory. Also with a block paved area providing an attractive sitting area on two levels, offering a good level of privacy, an attractive Wysteria to the rear boundary and a single car hard standing area accessed from Fox Road. Workshop 17’4" x 8’11" (5.28 × 2.77m) With power and light laid on and a side access door.
Council tax
First listed
Over a month agoEnergy Performance Certificate
29 Welbeck Street, Whitwell
Placebuzz mortgage repayment calculator
Monthly repayment
The Est. Mortgage is for a 25 years repayment mortgage based on a 10% deposit and a 5.5% annual interest. It is only intended as a guide. Make sure you obtain accurate figures from your lender before committing to any mortgage. Your home may be repossessed if you do not keep up repayments on a mortgage.
29 Welbeck Street, Whitwell - Streetview
DISCLAIMER: Property descriptions and related information displayed on this page are marketing materials provided by Mellor & Beer - Worksop. Placebuzz does not warrant or accept any responsibility for the accuracy or completeness of the property descriptions or related information provided here and they do not constitute property particulars. Please contact Mellor & Beer - Worksop for full details and further information.





