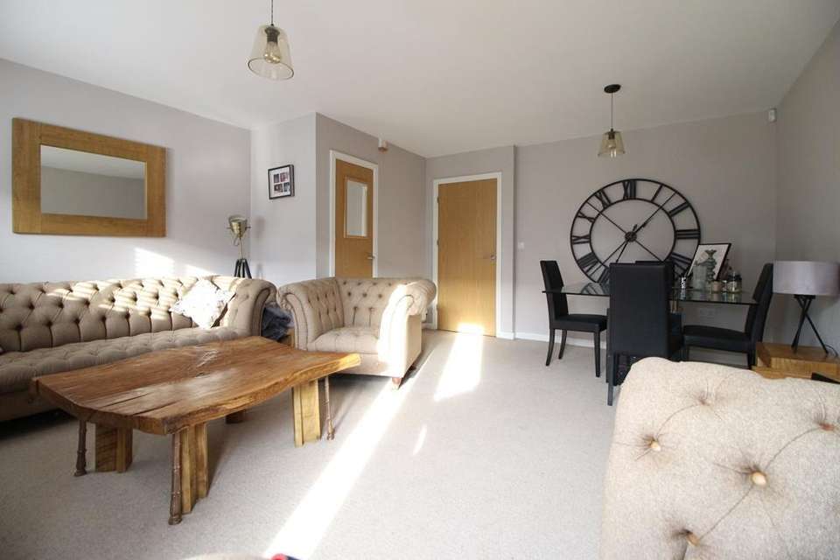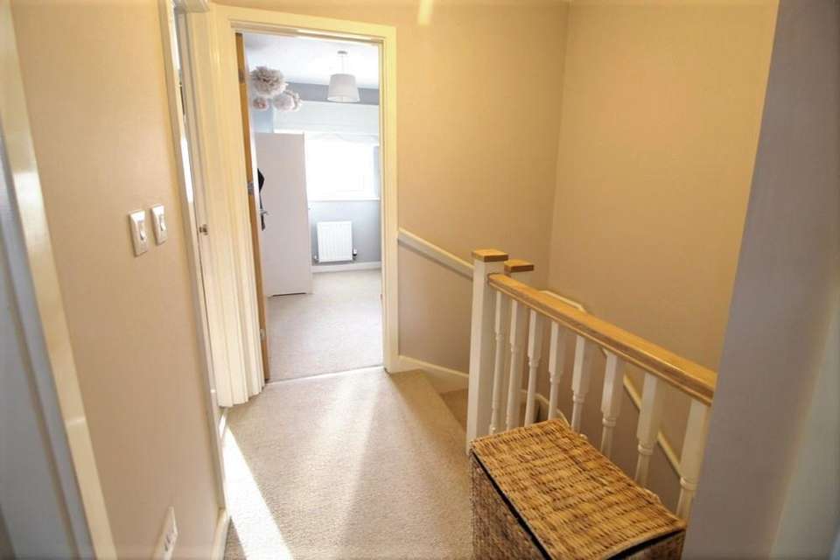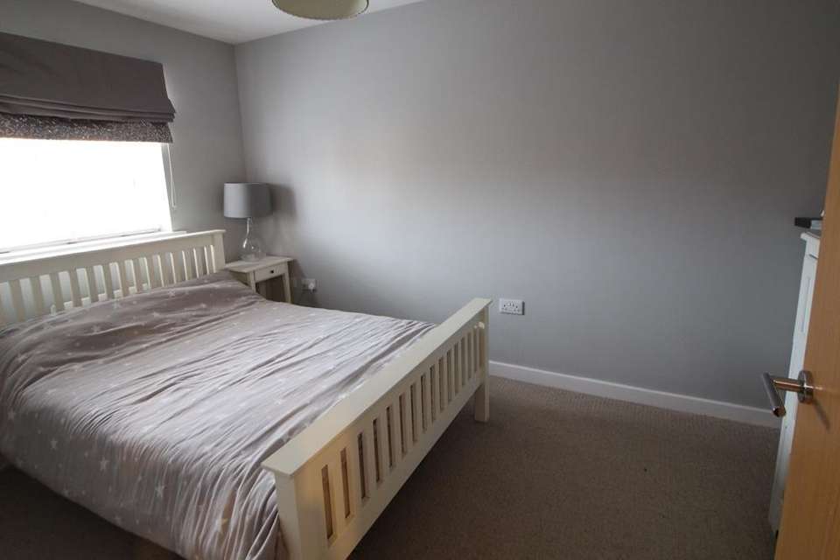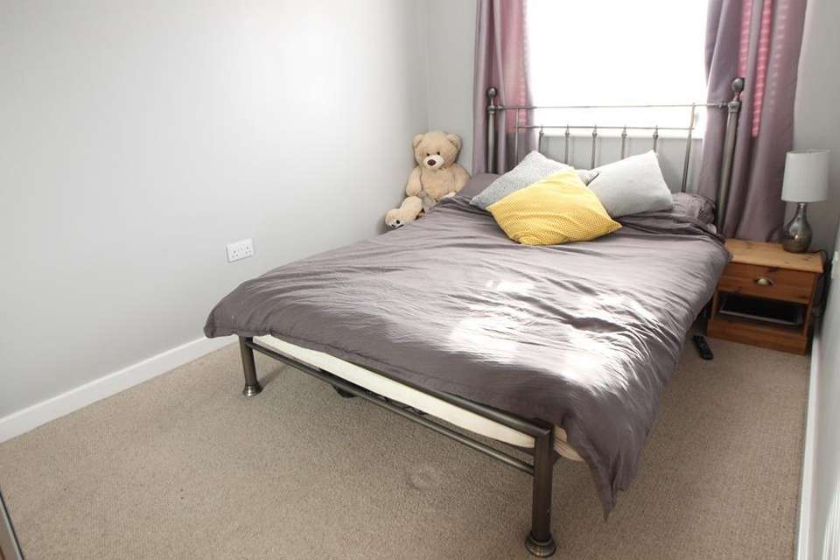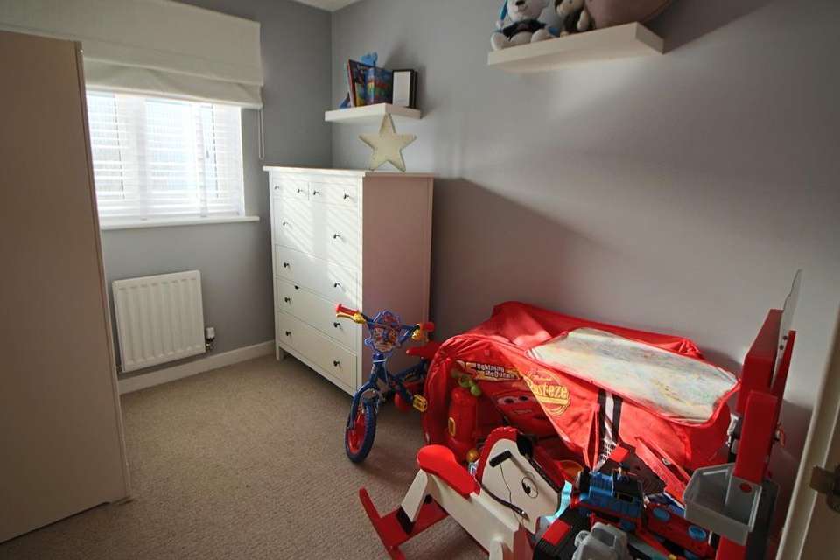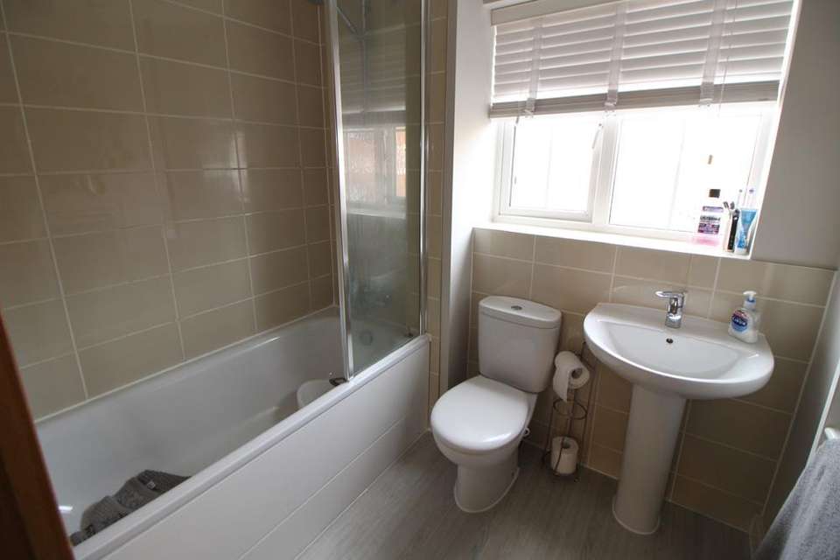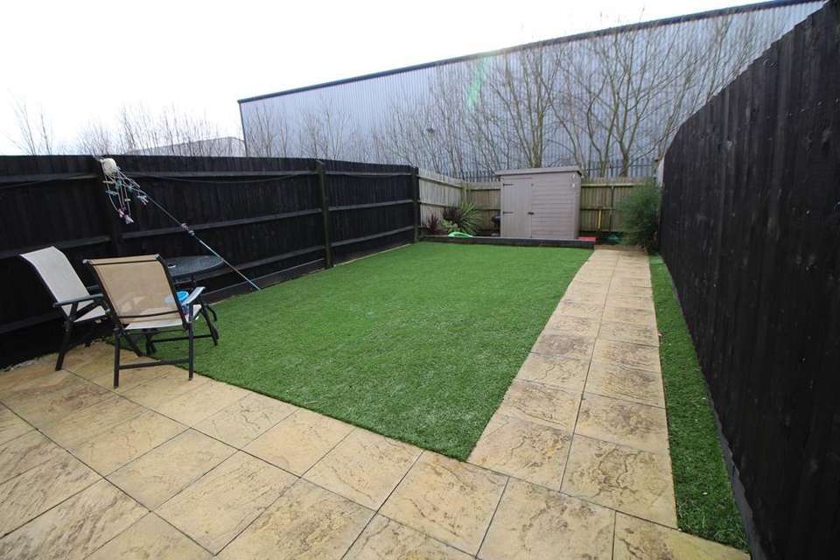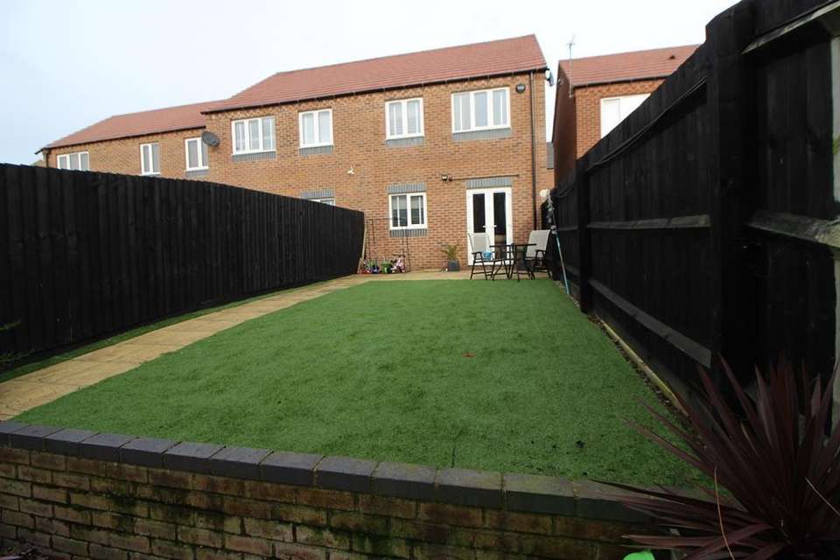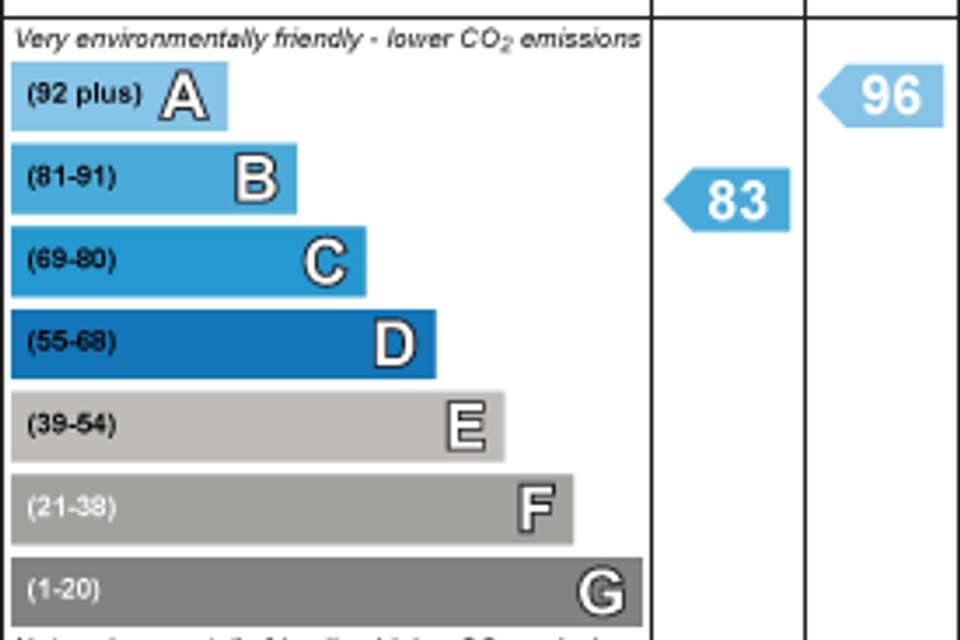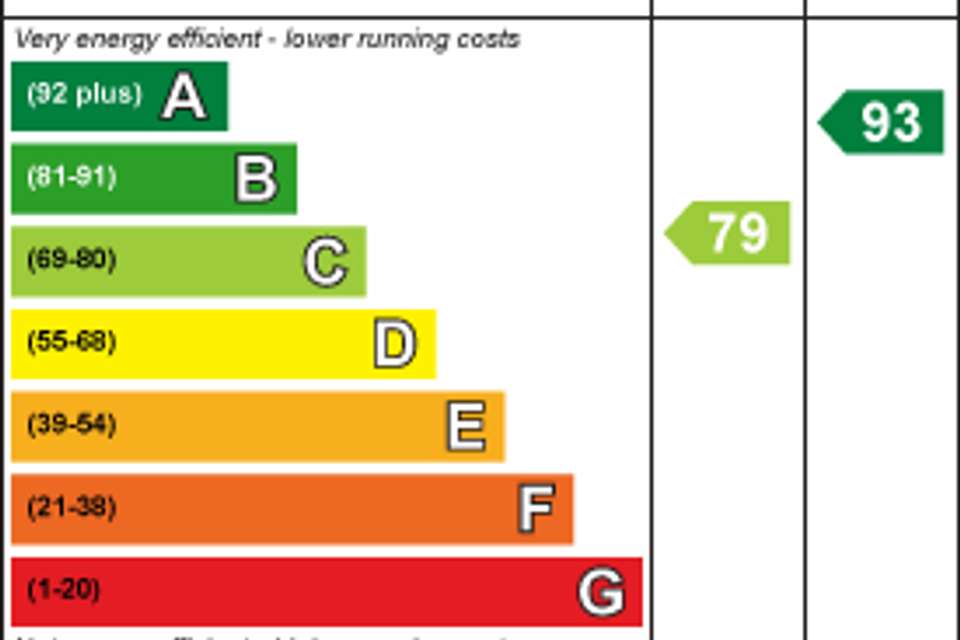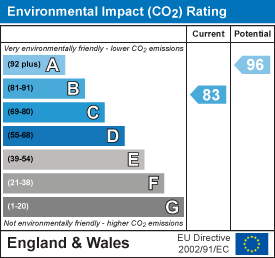3 bedroom semi-detached house for sale
Denby Bank, Marehay, Ripleysemi-detached house
bedrooms
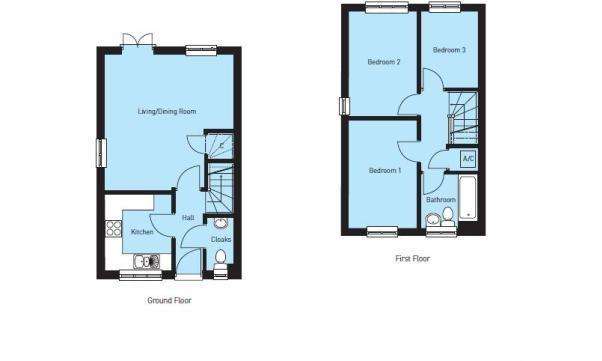
Property photos

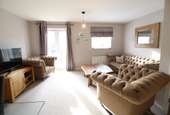
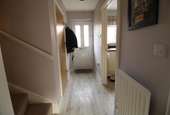
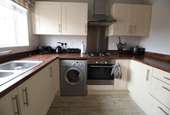
+10
Property description
A beautifully presented and deceptively spacious modern family home. Situated in a popular location close to Ripley, and major road links with a low maintenance south facing rear garden and two generous allocated car parking spaces. Viewing is highly recommended.
Ideal for a young family, the modern accommodation comprises entrance hallway, guest WC, fitted kitchen and good sized lounge diner with French doors opening onto the garden. To the first floor is a galleried landing, three bedrooms and family bathroom.
Benefiting from UPVC double glazed windows (fitted with bespoke blinds) and doors, gas central heating and remainder 4 years NHBC warranty.
To the front is a gravelled foregarden with access through a wooden gate to the rear. The enclosed south facing rear garden is laid with astro turf with a sunny paved patio area and wooden garden shed. There are two allocated car parking spaces adjacent.
Denby Bank is a popular modern development conveniently situated between Ripley and Belper, close to good schools being close to major road links i.e the A38, M1 and A6. Having local amenities ie schools, bus routes and countryside walks close by.,
Accommodation - A half glazed entrance door provides access into:
Entrance Hall - With a range of coat hangings, radiator and stairs lead off to the first floor.
Guest Wc - Comprising a low flush WC, pedestal wash hand basin, radiator, wood effect flooring, UPVC double glazed window to the front and electrical installation.
Fitted Kitchen - 2.79m x 2.36m (9'2 x 7'9) - Appointed with a range of cream shaker style base cupboards, drawers and eye level units with wood block effect work surface and up-stand over incorporating a 1 1/2 bowl stainless steel sink drainer with mixer tap. Integrated appliances include a Bosch electric oven, gas hob, extractor hood, plumbing for washing machine and space for fridge freezer. There is wood effect flooring, under-plinth lighting, radiator and UPVC double glazed window to the front.
Lounge Diner - 4.93m x 4.65m max (16'2" x 15'3" max) - A naturally light room with a UPVC double glazed window and French doors flood the room with light whilst providing access to the garden. There are two radiators, television aerial point and useful under-stairs storage cupboard.
Onto The First Floor -
Landing - With access to the roof void and built-in airing cupboard providing linen storage.
Master Bedroom - 3.89m x 2.51m (12'9 x 8'3) - Having a UPVC double glazed window to the front elevation, television aerial point and radiator.
Bedroom Two - 3.81m x 2.51m (12'6 x 8'3) - UPVC double glazed window to the rear elevation, television aerial point and radiator.
Bedroom Three - 2.79m x 2.03m (9'2 x 6'8) - UPVC double glazed window to the rear, shelving and radiator.
Bathroom - Appointed with a three piece suite comprising panelled bath with taps and mixer shower over, pedestal wash hand basin and low flush WC. Heated towel rail, vinyl flooring, shaver point, extractor fan, and UPVC double glazed window to the front elevation.
Outside - To the front of the property is a gravelled fore garden. The rear enclosed garden can be accessed via a secure wooden gate to the side.
Rear Garden - The low maintenance south facing garden is laid with astro turf, with a paved patio area, wooden garden shed and storage area.
Ideal for a young family, the modern accommodation comprises entrance hallway, guest WC, fitted kitchen and good sized lounge diner with French doors opening onto the garden. To the first floor is a galleried landing, three bedrooms and family bathroom.
Benefiting from UPVC double glazed windows (fitted with bespoke blinds) and doors, gas central heating and remainder 4 years NHBC warranty.
To the front is a gravelled foregarden with access through a wooden gate to the rear. The enclosed south facing rear garden is laid with astro turf with a sunny paved patio area and wooden garden shed. There are two allocated car parking spaces adjacent.
Denby Bank is a popular modern development conveniently situated between Ripley and Belper, close to good schools being close to major road links i.e the A38, M1 and A6. Having local amenities ie schools, bus routes and countryside walks close by.,
Accommodation - A half glazed entrance door provides access into:
Entrance Hall - With a range of coat hangings, radiator and stairs lead off to the first floor.
Guest Wc - Comprising a low flush WC, pedestal wash hand basin, radiator, wood effect flooring, UPVC double glazed window to the front and electrical installation.
Fitted Kitchen - 2.79m x 2.36m (9'2 x 7'9) - Appointed with a range of cream shaker style base cupboards, drawers and eye level units with wood block effect work surface and up-stand over incorporating a 1 1/2 bowl stainless steel sink drainer with mixer tap. Integrated appliances include a Bosch electric oven, gas hob, extractor hood, plumbing for washing machine and space for fridge freezer. There is wood effect flooring, under-plinth lighting, radiator and UPVC double glazed window to the front.
Lounge Diner - 4.93m x 4.65m max (16'2" x 15'3" max) - A naturally light room with a UPVC double glazed window and French doors flood the room with light whilst providing access to the garden. There are two radiators, television aerial point and useful under-stairs storage cupboard.
Onto The First Floor -
Landing - With access to the roof void and built-in airing cupboard providing linen storage.
Master Bedroom - 3.89m x 2.51m (12'9 x 8'3) - Having a UPVC double glazed window to the front elevation, television aerial point and radiator.
Bedroom Two - 3.81m x 2.51m (12'6 x 8'3) - UPVC double glazed window to the rear elevation, television aerial point and radiator.
Bedroom Three - 2.79m x 2.03m (9'2 x 6'8) - UPVC double glazed window to the rear, shelving and radiator.
Bathroom - Appointed with a three piece suite comprising panelled bath with taps and mixer shower over, pedestal wash hand basin and low flush WC. Heated towel rail, vinyl flooring, shaver point, extractor fan, and UPVC double glazed window to the front elevation.
Outside - To the front of the property is a gravelled fore garden. The rear enclosed garden can be accessed via a secure wooden gate to the side.
Rear Garden - The low maintenance south facing garden is laid with astro turf, with a paved patio area, wooden garden shed and storage area.
Council tax
First listed
Over a month agoEnergy Performance Certificate
Denby Bank, Marehay, Ripley
Placebuzz mortgage repayment calculator
Monthly repayment
The Est. Mortgage is for a 25 years repayment mortgage based on a 10% deposit and a 5.5% annual interest. It is only intended as a guide. Make sure you obtain accurate figures from your lender before committing to any mortgage. Your home may be repossessed if you do not keep up repayments on a mortgage.
Denby Bank, Marehay, Ripley - Streetview
DISCLAIMER: Property descriptions and related information displayed on this page are marketing materials provided by Boxall Brown & Jones - Belper. Placebuzz does not warrant or accept any responsibility for the accuracy or completeness of the property descriptions or related information provided here and they do not constitute property particulars. Please contact Boxall Brown & Jones - Belper for full details and further information.





