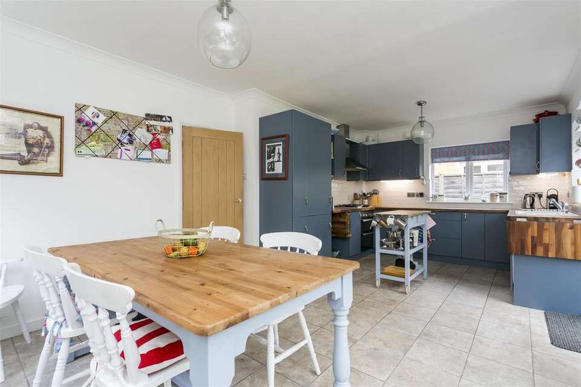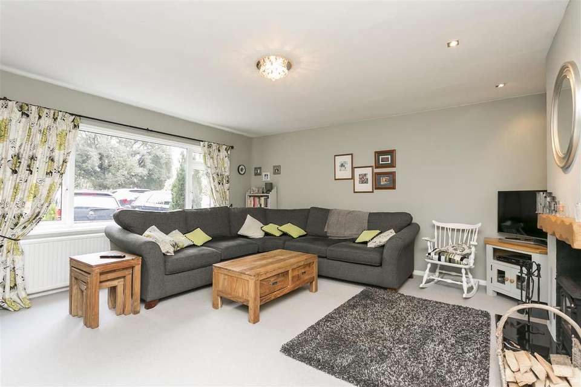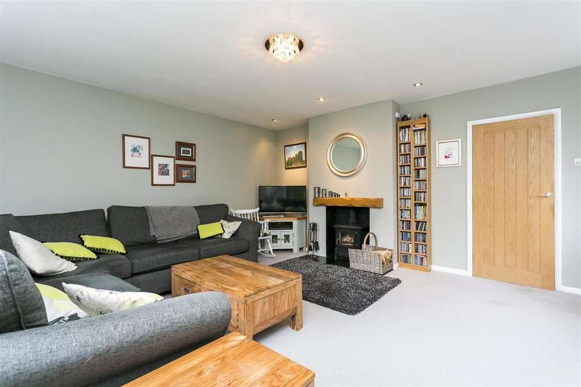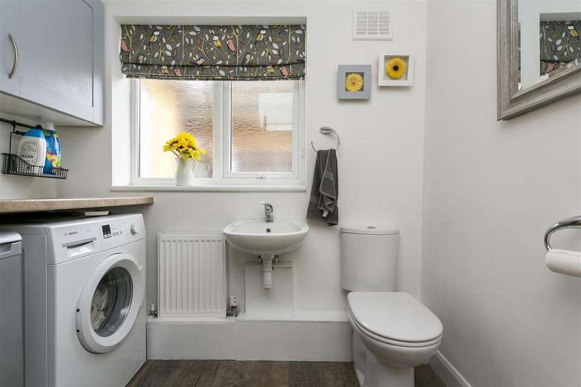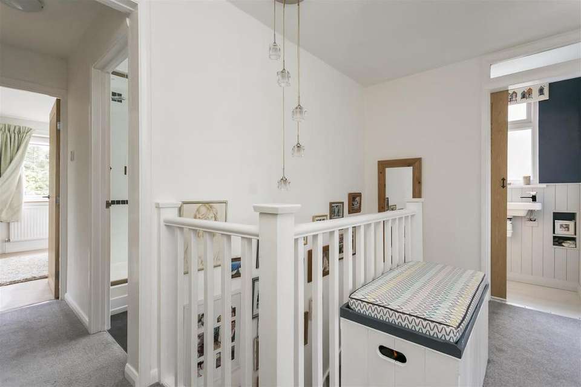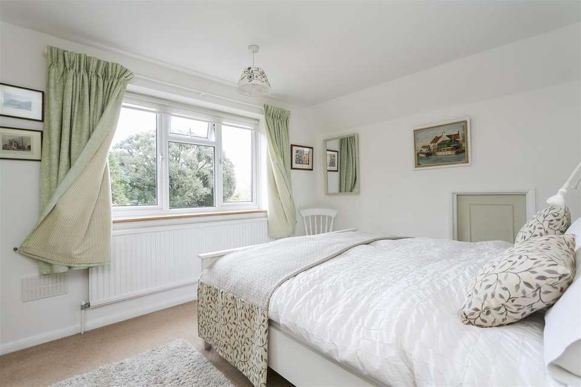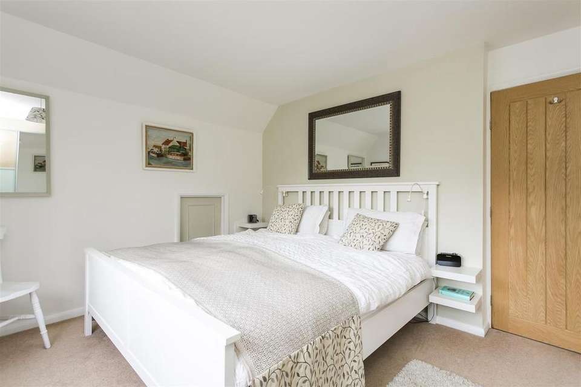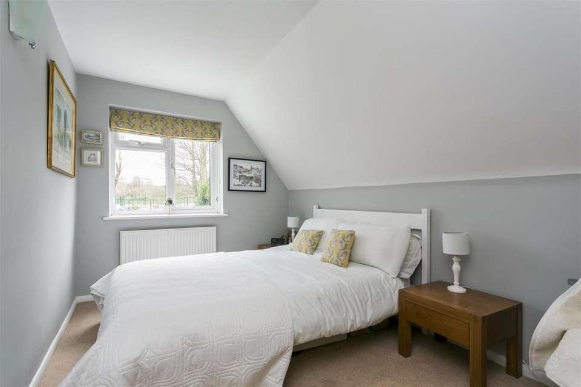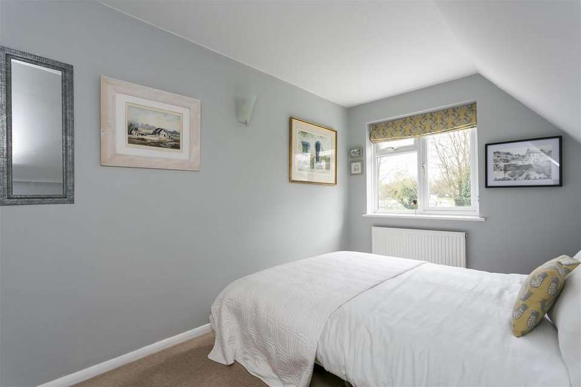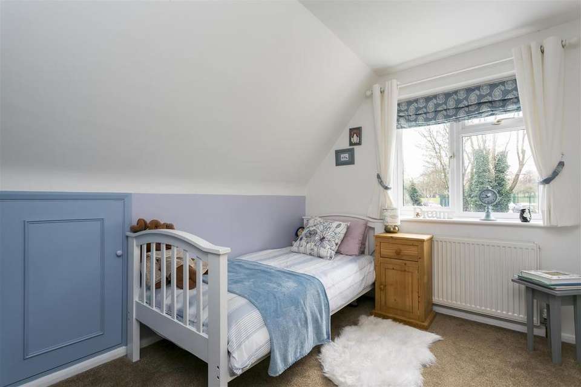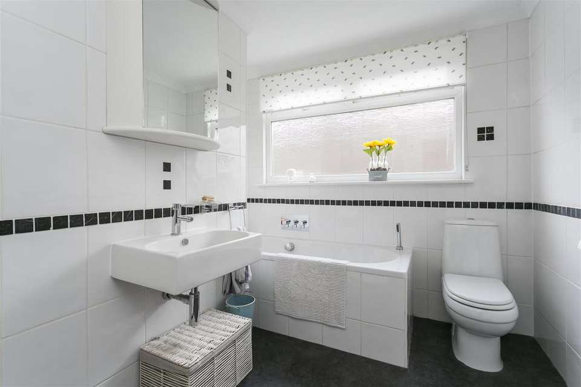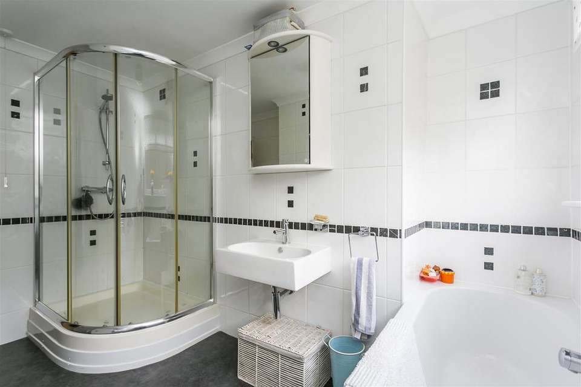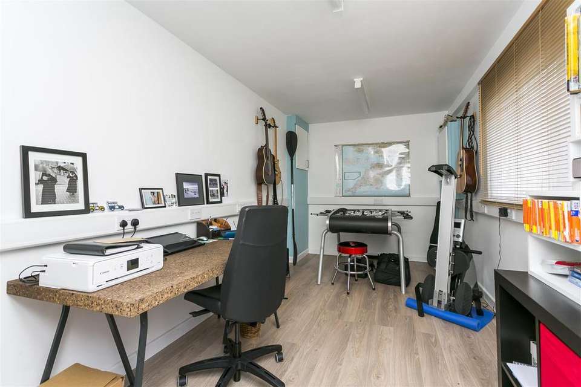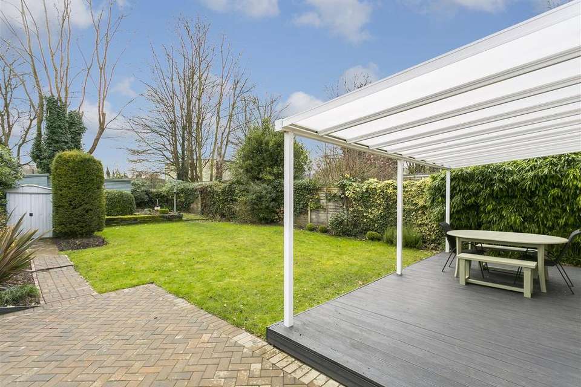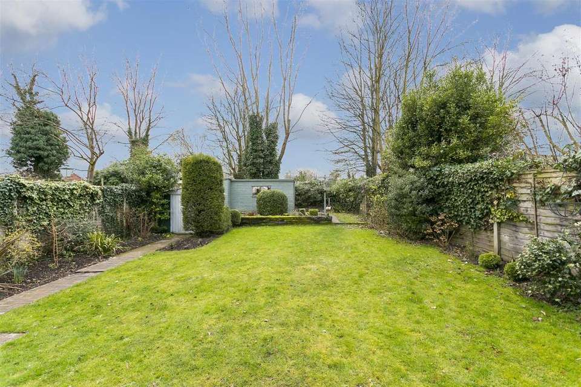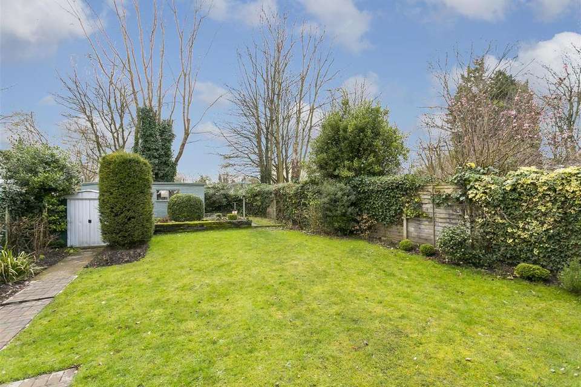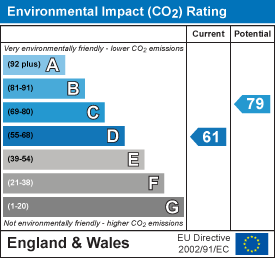3 bedroom house for sale
Blacklands, East Mallinghouse
bedrooms
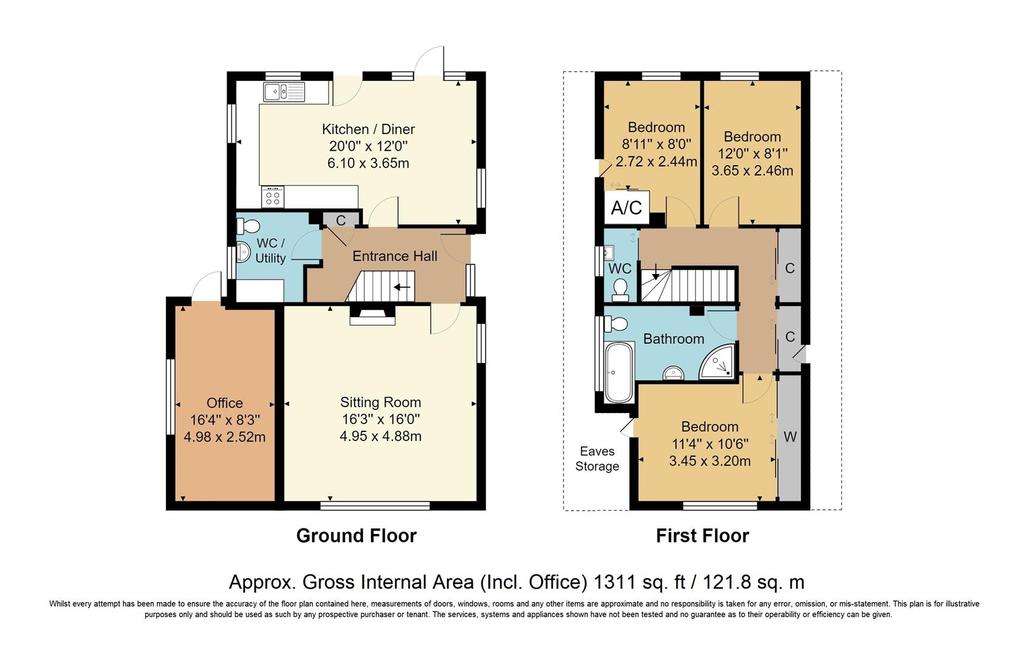
Property photos

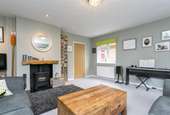
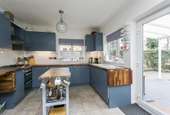
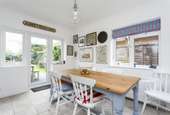
+16
Property description
A lovely three bedroom family home offering spacious and well-proportioned living accommodation. The property comprises a fitted kitchen/dining room, spacious sitting room and downstairs cloakroom on the ground floor. Upstairs there are three bedrooms, the family bathroom and an additional WC. The fully enclosed rear garden is well stocked and maintained with the benefit of storage shed and large workshop.
East Malling - This olde worlde village possesses an interesting collection of period properties and a historic church. Local amenities include schools, public houses, railway station (Victoria Line) and access to the M20 motorway about 2 miles.
Entrance Hall - Radiator, wood style flooring, storage cupboard with shelving, stairs to first floor landing.
Sitting Room - Fireplace with cast iron wood burning stove, hearth and wooden beam mantle, two radiators, window to front, window to side.
Utility Room - Wall mounted cupboard, space and plumbing for washing machine, space for additional under counter appliance, wall mounted wash hand basin with mixer tap, WC, wood style flooring, radiator, obscure glass window to side.
Kitchen / Dining Room - Range of wall and floor units with contrasting wooden worktops and tiled splash back 1 1/2 sink and drainer unit with mixer tap, hose attachment, pull out larder cupboard, under counter double oven, five ring gas hob with stainless steel extractor fan, integrated fridge freezer, tiled floor, radiator, open to dining area, triple aspect outlook with windows to side and rear, glazed doors to rear garden.
First Floor Landing - Fitted cupboards and loft access.
Bedroom One - Range of fitted wardrobes with sliding doors, eaves storage cupboard, radiator, window to front.
Bedroom Two - Radiator, window to rear.
Bedroom Three - Airing cupboard, eaves storage cupboard, radiator, window to rear.
Upstairs Wc - WC, wall mounted wash hand basin with mixer tap, tongue and groove wood panelling, wood style flooring, obscure glass window to side.
Family Bathroom - Bath with central mixer tap and retracting handheld shower attachment, WC, wall mounted wash hand basin with mixer tap, large corner shower cubicle fitted with power shower, fully tiled walls, chrome ladder style radiator, wall mounted vanity unit, glazed window to side.
Home Office/Games Room - Converted from the garage, this room is insulated and heated with light and power, wood style flooring, currently used as a home office and games room.
Outside Rear - Fully enclosed rear garden with awning covered deck, paved patio area, rest laid to lawn with mature shrubs to borders, storage shed and large workshop, outside sockets, light and tap, side access gate to front.
Outside Front - Gravelled driveway affording parking for several cars, enclosed with pathing and fence.
East Malling - This olde worlde village possesses an interesting collection of period properties and a historic church. Local amenities include schools, public houses, railway station (Victoria Line) and access to the M20 motorway about 2 miles.
Entrance Hall - Radiator, wood style flooring, storage cupboard with shelving, stairs to first floor landing.
Sitting Room - Fireplace with cast iron wood burning stove, hearth and wooden beam mantle, two radiators, window to front, window to side.
Utility Room - Wall mounted cupboard, space and plumbing for washing machine, space for additional under counter appliance, wall mounted wash hand basin with mixer tap, WC, wood style flooring, radiator, obscure glass window to side.
Kitchen / Dining Room - Range of wall and floor units with contrasting wooden worktops and tiled splash back 1 1/2 sink and drainer unit with mixer tap, hose attachment, pull out larder cupboard, under counter double oven, five ring gas hob with stainless steel extractor fan, integrated fridge freezer, tiled floor, radiator, open to dining area, triple aspect outlook with windows to side and rear, glazed doors to rear garden.
First Floor Landing - Fitted cupboards and loft access.
Bedroom One - Range of fitted wardrobes with sliding doors, eaves storage cupboard, radiator, window to front.
Bedroom Two - Radiator, window to rear.
Bedroom Three - Airing cupboard, eaves storage cupboard, radiator, window to rear.
Upstairs Wc - WC, wall mounted wash hand basin with mixer tap, tongue and groove wood panelling, wood style flooring, obscure glass window to side.
Family Bathroom - Bath with central mixer tap and retracting handheld shower attachment, WC, wall mounted wash hand basin with mixer tap, large corner shower cubicle fitted with power shower, fully tiled walls, chrome ladder style radiator, wall mounted vanity unit, glazed window to side.
Home Office/Games Room - Converted from the garage, this room is insulated and heated with light and power, wood style flooring, currently used as a home office and games room.
Outside Rear - Fully enclosed rear garden with awning covered deck, paved patio area, rest laid to lawn with mature shrubs to borders, storage shed and large workshop, outside sockets, light and tap, side access gate to front.
Outside Front - Gravelled driveway affording parking for several cars, enclosed with pathing and fence.
Council tax
First listed
Over a month agoEnergy Performance Certificate
Blacklands, East Malling
Placebuzz mortgage repayment calculator
Monthly repayment
The Est. Mortgage is for a 25 years repayment mortgage based on a 10% deposit and a 5.5% annual interest. It is only intended as a guide. Make sure you obtain accurate figures from your lender before committing to any mortgage. Your home may be repossessed if you do not keep up repayments on a mortgage.
Blacklands, East Malling - Streetview
DISCLAIMER: Property descriptions and related information displayed on this page are marketing materials provided by Ibbett Mosely - West Malling. Placebuzz does not warrant or accept any responsibility for the accuracy or completeness of the property descriptions or related information provided here and they do not constitute property particulars. Please contact Ibbett Mosely - West Malling for full details and further information.





