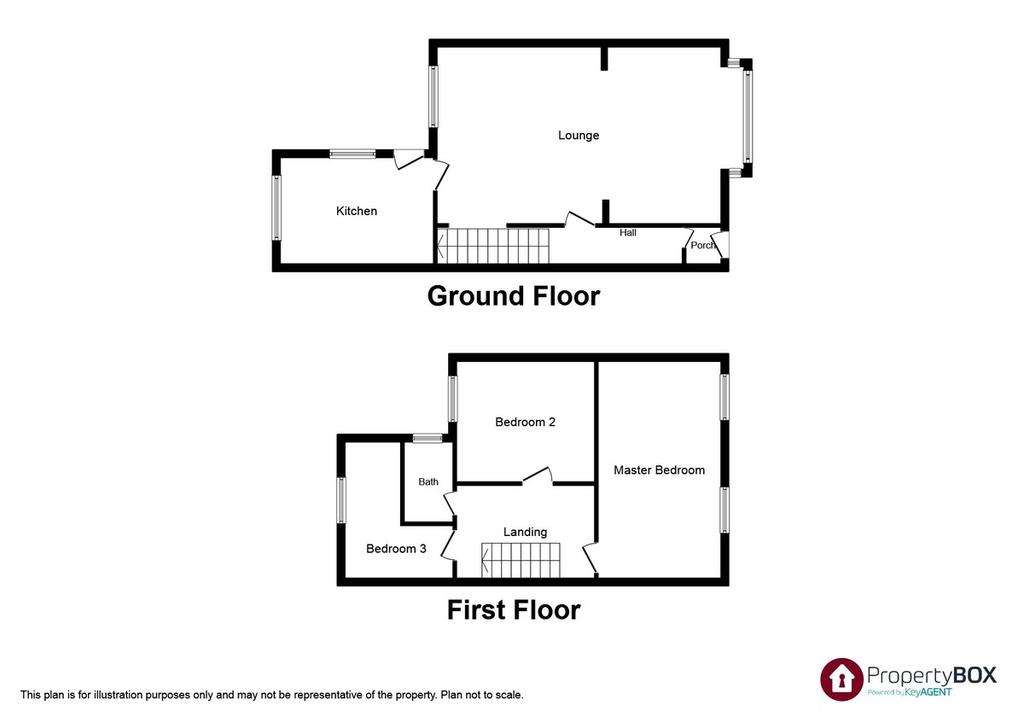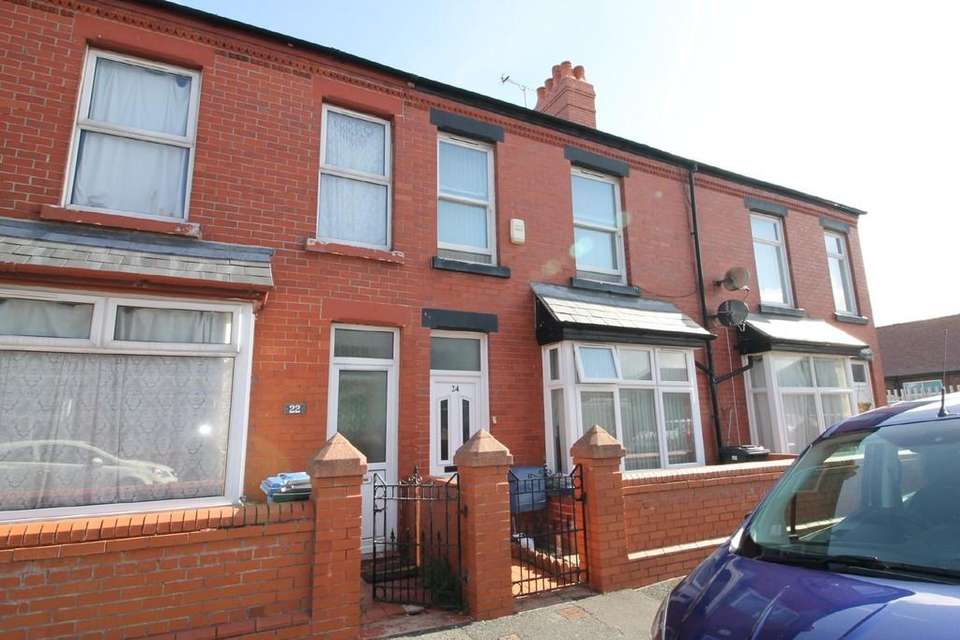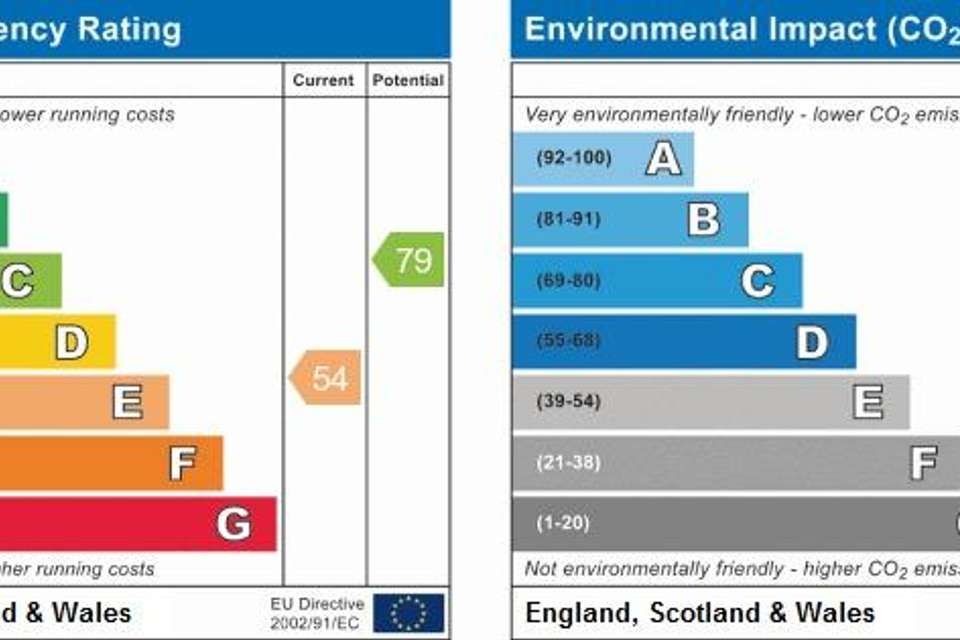3 bedroom terraced house for sale
Gamlin Street, Rhylterraced house
bedrooms

Property photos




+15
Property description
The property itself has a lovely light and airy feel with lounge / dining room, good size kitchen and a good sized master bedroom. The garage to the rear is utilised as storage space but with permissions there is scope to put double gates in as there is access to rear via a locked gate at the end of the cul-de-sac with all residence owning a key.
UPVC DOUBLE GLAZED FROSTED DOOR: Into:
ENTRANCE PORCH: Having ample cloak hanging space, wall mounted electric consumer unit and electric pay meter and timber glazed frosted door into:
RECEPTION HALL: With laminate floor, radiator and coved ceiling.
LOUNGE AND DINING ROOM: 24' 0" into bay x 12' 4" (7.34m x 3.77m) With the continuation of the laminate flooring, lounge area having radiator, power points, T.V aerial point, coved ceiling, feature timber fireplace with gas flame effect fire on tiled hearth and back, dado rail and uPVC double glazed box bay window overlooking the front. Dining room with feature timber fireplace and tiled back and hearth, power points, radiator, original fitted cupboards providing ample storage, dado rail and uPVC double glazed window overlooking the rear.
KITCHEN: 13' 1" x 8' 11" (3.99m x 2.72m) Having a comprehensive range of units to include wall cupboards, worktop surface with drawer and base cupboards beneath, space for under counter fridge and freezer, electric oven with four ring electric hob over, single drainer stainless steel sink with mixer tap over, space and plumbing for automatic washing machine, space for dryer or dishwasher, part tiled walls, power points, timber floor, radiator, wall mounted boiler which supplies the domestic hot water and radiators, dual aspect uPVC double glazed windows overlooking the side and rear and uPVC double glazed frosted door leading onto the rear garden.
STAIRS: From reception hall leading to:
FIRST FOOR ACCOMMODATION AND LANDING: With power points, access to roof space and built-in cupboard providing ample linen storage.
BEDROOM ONE: 15' 11" x 10' 4" (4.86m x 3.17m) With power points, radiator, dual aspect uPVC double glazed sash windows overlooking the front.
BEDROOM TWO: 11' 1" x 10' 2" (3.40m x 3.11m) With power points, radiator, pedestal wash hand basin with tiled splashback and uPVC double glazed window overlooking the rear.
BEDROOM THREE: 9' 0" x 6' 5" (2.76m x 1.97m) With power points, radiator and uPVC double glazed window overlooking the rear.
BATHROOM: 6' 3" over bath x 5' 10" (1.91m x 1.79m) Having a three piece suite in white comprising panelled bath with 'Neptune' electric shower over, pedestal wash hand basin, low flush W.C, fully tiled walls, laminate floor, tongue and grove ceiling with spotlighting, radiator incorporating towel rail and uPVC double glazed frosted window.
OUTSIDE: The front is approached via a pedestrian wrought iron gate leading to the front door and the front is bounded by low brick walling. The rear garden is fully enclosed with a sunny aspect being mainly laid to artificial grass with stone pathways, borders within timber sleepers, concrete area ideal for alfresco entertaining, garage to the end of the garden being used as storage with double timber doors and pedestrian timber gate to the rear alleyway. The rear garden is bounded by brick walling and concrete post and timber fencing.
DIRECTIONS: Proceed away from the Rhyl office over the Vale Road bridge, at the traffic lights turn right by Morrisons onto Marsh Road, turn third left into Gamlin Street where the property can be found on the left hand side by way of a For Sale board.
SERVICES: Mains gas (metered), electric (metered) and water (metered)are believed available or connected to the property. All services and appliances not tested by the Selling Agent.
TENURE: Freehold
COUNCIL TAX BAND: B
DATE: 10/09/19
UPVC DOUBLE GLAZED FROSTED DOOR: Into:
ENTRANCE PORCH: Having ample cloak hanging space, wall mounted electric consumer unit and electric pay meter and timber glazed frosted door into:
RECEPTION HALL: With laminate floor, radiator and coved ceiling.
LOUNGE AND DINING ROOM: 24' 0" into bay x 12' 4" (7.34m x 3.77m) With the continuation of the laminate flooring, lounge area having radiator, power points, T.V aerial point, coved ceiling, feature timber fireplace with gas flame effect fire on tiled hearth and back, dado rail and uPVC double glazed box bay window overlooking the front. Dining room with feature timber fireplace and tiled back and hearth, power points, radiator, original fitted cupboards providing ample storage, dado rail and uPVC double glazed window overlooking the rear.
KITCHEN: 13' 1" x 8' 11" (3.99m x 2.72m) Having a comprehensive range of units to include wall cupboards, worktop surface with drawer and base cupboards beneath, space for under counter fridge and freezer, electric oven with four ring electric hob over, single drainer stainless steel sink with mixer tap over, space and plumbing for automatic washing machine, space for dryer or dishwasher, part tiled walls, power points, timber floor, radiator, wall mounted boiler which supplies the domestic hot water and radiators, dual aspect uPVC double glazed windows overlooking the side and rear and uPVC double glazed frosted door leading onto the rear garden.
STAIRS: From reception hall leading to:
FIRST FOOR ACCOMMODATION AND LANDING: With power points, access to roof space and built-in cupboard providing ample linen storage.
BEDROOM ONE: 15' 11" x 10' 4" (4.86m x 3.17m) With power points, radiator, dual aspect uPVC double glazed sash windows overlooking the front.
BEDROOM TWO: 11' 1" x 10' 2" (3.40m x 3.11m) With power points, radiator, pedestal wash hand basin with tiled splashback and uPVC double glazed window overlooking the rear.
BEDROOM THREE: 9' 0" x 6' 5" (2.76m x 1.97m) With power points, radiator and uPVC double glazed window overlooking the rear.
BATHROOM: 6' 3" over bath x 5' 10" (1.91m x 1.79m) Having a three piece suite in white comprising panelled bath with 'Neptune' electric shower over, pedestal wash hand basin, low flush W.C, fully tiled walls, laminate floor, tongue and grove ceiling with spotlighting, radiator incorporating towel rail and uPVC double glazed frosted window.
OUTSIDE: The front is approached via a pedestrian wrought iron gate leading to the front door and the front is bounded by low brick walling. The rear garden is fully enclosed with a sunny aspect being mainly laid to artificial grass with stone pathways, borders within timber sleepers, concrete area ideal for alfresco entertaining, garage to the end of the garden being used as storage with double timber doors and pedestrian timber gate to the rear alleyway. The rear garden is bounded by brick walling and concrete post and timber fencing.
DIRECTIONS: Proceed away from the Rhyl office over the Vale Road bridge, at the traffic lights turn right by Morrisons onto Marsh Road, turn third left into Gamlin Street where the property can be found on the left hand side by way of a For Sale board.
SERVICES: Mains gas (metered), electric (metered) and water (metered)are believed available or connected to the property. All services and appliances not tested by the Selling Agent.
TENURE: Freehold
COUNCIL TAX BAND: B
DATE: 10/09/19
Council tax
First listed
Over a month agoEnergy Performance Certificate
Gamlin Street, Rhyl
Placebuzz mortgage repayment calculator
Monthly repayment
The Est. Mortgage is for a 25 years repayment mortgage based on a 10% deposit and a 5.5% annual interest. It is only intended as a guide. Make sure you obtain accurate figures from your lender before committing to any mortgage. Your home may be repossessed if you do not keep up repayments on a mortgage.
Gamlin Street, Rhyl - Streetview
DISCLAIMER: Property descriptions and related information displayed on this page are marketing materials provided by Peter Large - Rhyl. Placebuzz does not warrant or accept any responsibility for the accuracy or completeness of the property descriptions or related information provided here and they do not constitute property particulars. Please contact Peter Large - Rhyl for full details and further information.




















