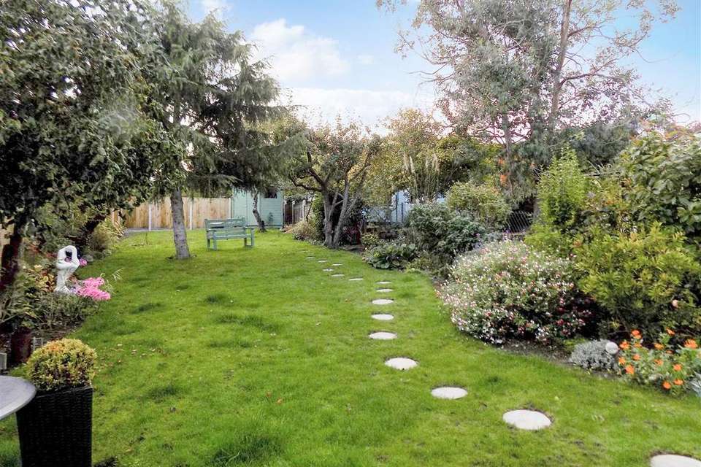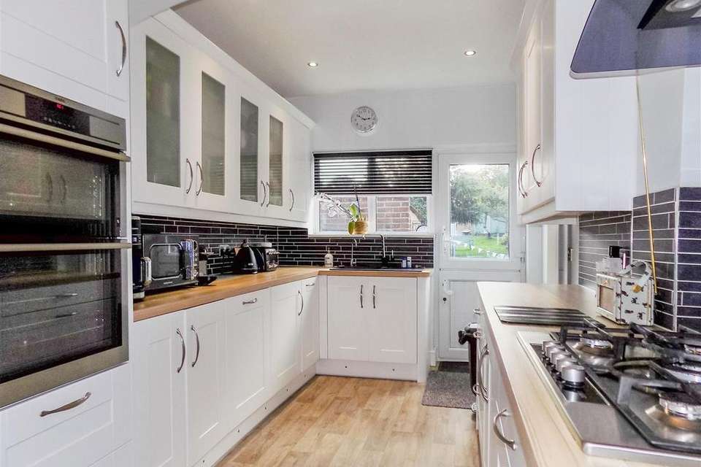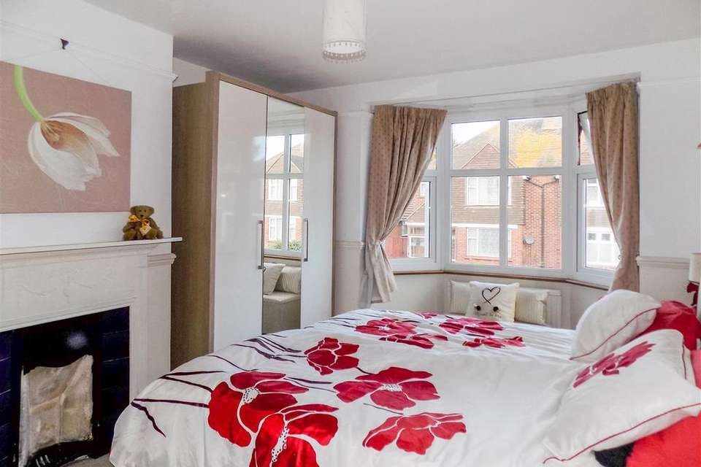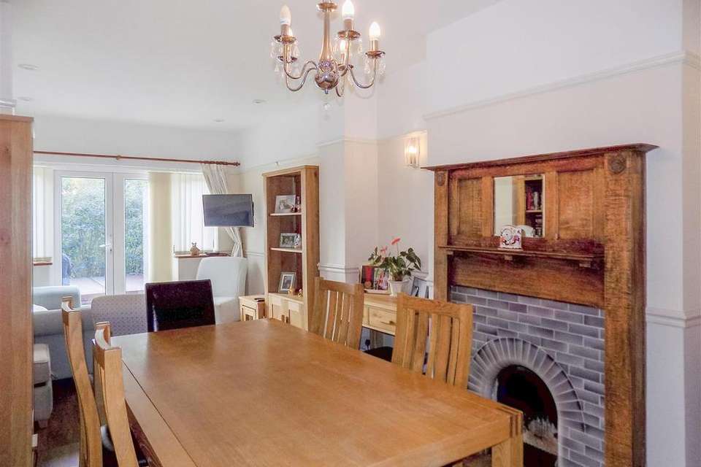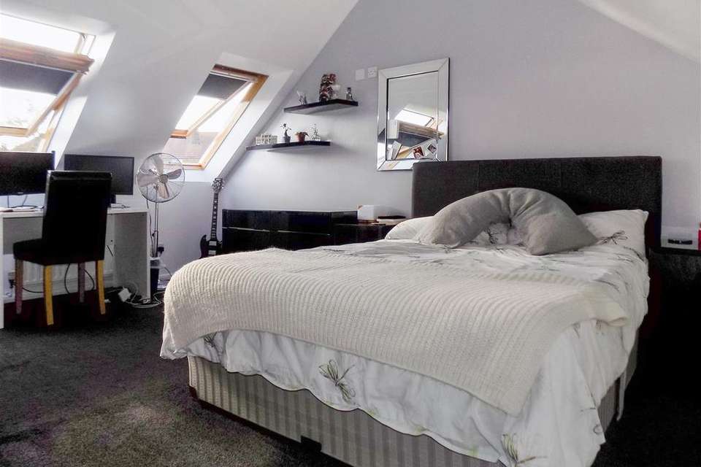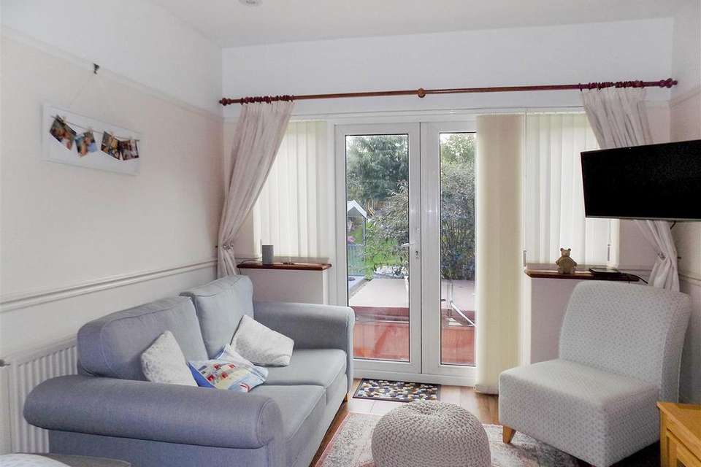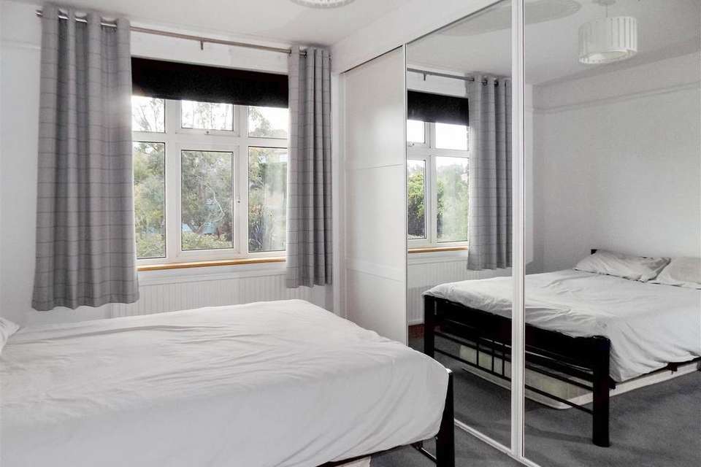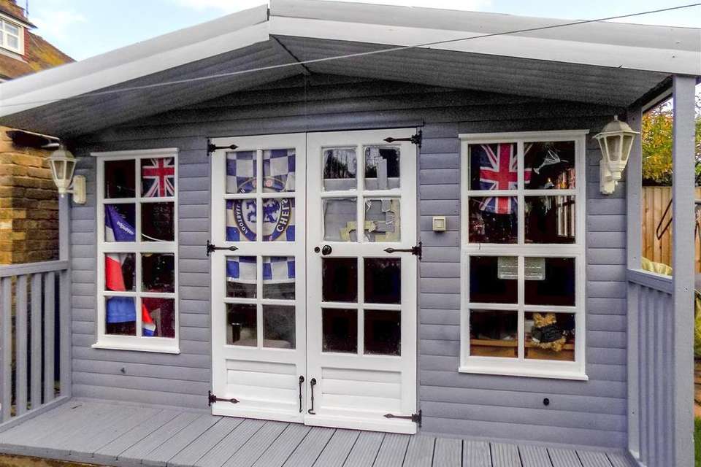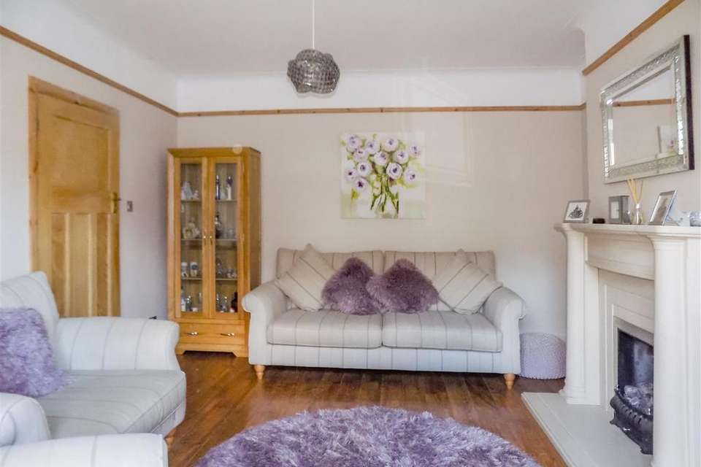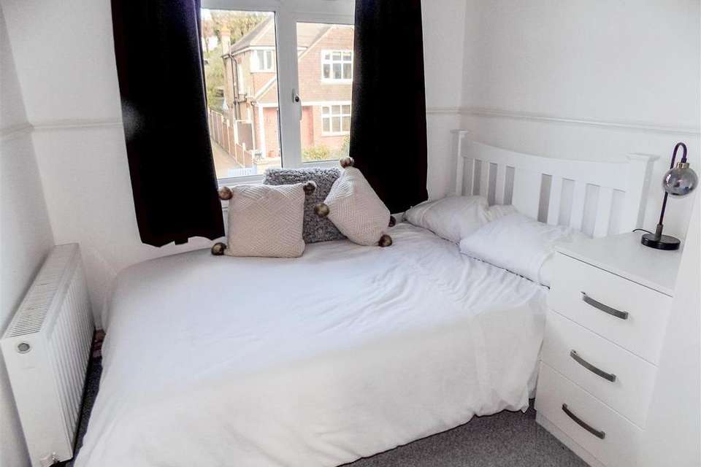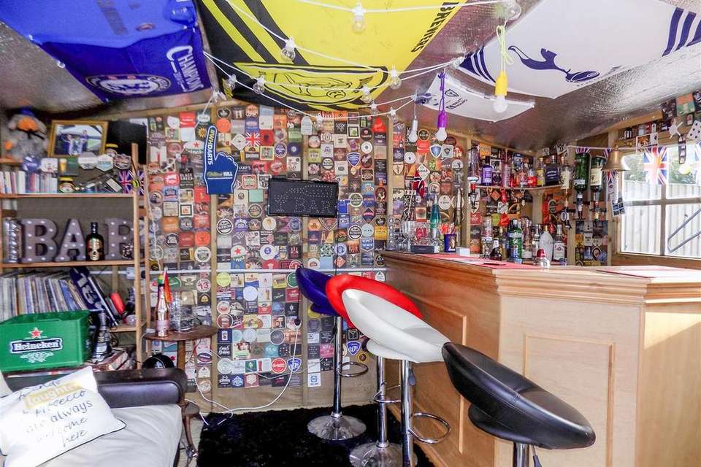4 bedroom semi-detached house for sale
Bradstow Way, Broadstairssemi-detached house
bedrooms
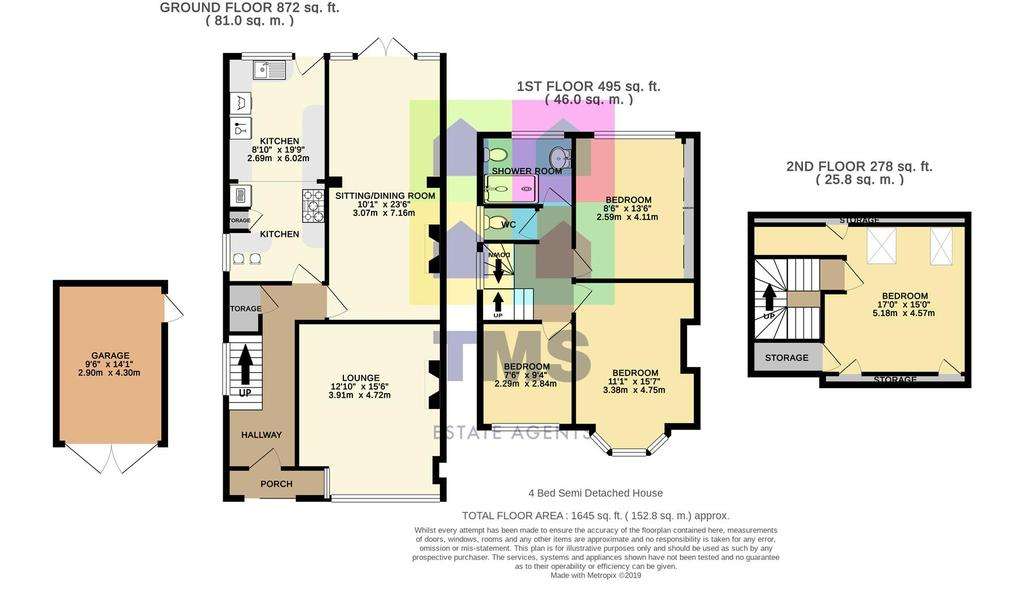
Property photos

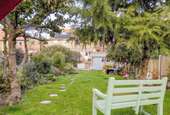
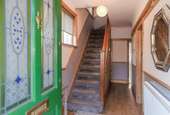
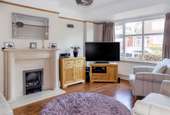
+11
Property description
TMS ESTATE AGENTS are pleased to be offering this beautifully presented, extended 4 bedroom semi detached house to the market in a sought after road in the heart of Broadstairs.
The current owners have lived in the house forover 20 years and have created a wonderful family home. The property has been extended to the rear creating an extra long kitchen and a super second reception with both a living area and dining area.
The house is lucky enough to still have some original features from when it was built in the 1930's Edwardian era, including beautiful fireplaces to the 2nd reception and main bedroom and stripped wood panelled doors and original front door.
To the ground floor you will find a spacious lounge and the extended lounge/diner to the rear making a great room for the whole family to gather, a modern kitchen with integrated double oven, hob, dishwasher and washing machine.
On the first floor you will find 2 large double bedrooms, one of which has fitted wardrobes, and a smaller double bedroom, the family shower room with double shower cubicle and W.C and a further separate W.C. The second floor adds a further spacious bedroom up to 17' at its widest point with distant sea views to the side.
Externally the 150' mature rear garden has loads to offer with a large patio area providing plenty of space for whiling away a warm summers evening. There is a summer house which is currently set up as a bar and would be great for entertaining, it could however be easily converted into an office or a den for the teenagers. The front garden is easily maintained and has shared access to the garage.
Bradstow Way is within walking distance to Broadstairs High Street, mainline train station and sandy beaches of Viking Bay, Louisa Bay and Stone Bay. The town offers a good range of facilities with a wonderful selection of boutique shops, restaurants and cinema, together with those found at Westwood Cross shopping centre.
Ground Floor -
Entrance Porch - Brick and glass entrance porch, laminate floor, light.
Entrance Hall - Via traditional stain glass hard wood door with original furniture, frosted double glazed window to side, under stairs storage, dado rail, wood effect flooring, radiator.
Lounge - 4.72 x 3.91 (15'5" x 12'9") - Double glazed half square bay window to front, living flame gas fire with ornamental surround and hearth, picture rail, wood effect flooring, radiator.
2nd Reception Room/Dining Room - 7.16 x 3.07 (23'5" x 10'0") - Double glazed French doors with side windows to garden, Edwardian Arch fireplace and surround, wood effect flooring, picture rail, dado rail, spot lights, 2 radiators.
Kitchen - 6.02 x 2.69 (19'9" x 8'9") - Double glazed stable door with double glazed window to side, double glazed window to the side elevation, range of modern cream wall, drawer and base units with wood effect work surface, single drainer composite sink with mixer tap and filter tap, eye level double oven, 5 ring gas hob with extractor over, integrated dishwasher and washing machine, space for American fridge freezer, part tiled walls, breakfast bar, wood effect flooring, modern upright radiator.
First Floor -
Landing - Frosted double glazed window to side, fitted carpet to stairs and landing, dado rail.
Bedroom One - 4.75 x 3.38 (15'7" x 11'1") - Maximum Measurements. Double glazed bay window to front, original cast iron fireplace and surround, fitted carpet, dado rail, picture rail, radiator.
Bedroom Two - 4.11 x 2.59 (13'5" x 8'5") - Double glazed window to rear, wall to wall mirror wardrobes, picture rail, fitted carpet, radiator.
Bedroom Three - 2.84 x 2.29 (9'3" x 7'6") - Double glazed window to front, fitted carpet, picture rail, dado rail, radiator.
Shower Room - Frosted double glazed window to rear, fully tiled with double shower cubicle, pedestal wash hand basin and low flush W.C, tiled floor, heated towel rail.
Wc - Original glazed window to side, low flush W.C, laminate floor.
Second Floor -
Landing - Double glazed window to side, fitted carpet to stairs and landing, dado rail.
Bedroom Four - 4.57 x 5.18 (14'11" x 16'11") - Into longest recess. Two Double glazed Velux windows to rear, distant side sea view, eaves storage, fitted carpet, radiator.
Exterior -
Front Garden - Shingled frontage with brick pathway and raised flower bed, lawn to the side and shared drive to garage and side access to rear garden.
Rear Garden - Approximately 150' fully fenced and mainly laid to lawn with mature trees, shrubs and borders. Large summer house 12' x 10' currently set up as a bar but would make an excellent outside retreat or office, side access and access to garage, security light and tap, shed to the rear of the garden.
Garage - Accessed via double doors from the shared drive and also a door to the garden, power & light.
The current owners have lived in the house forover 20 years and have created a wonderful family home. The property has been extended to the rear creating an extra long kitchen and a super second reception with both a living area and dining area.
The house is lucky enough to still have some original features from when it was built in the 1930's Edwardian era, including beautiful fireplaces to the 2nd reception and main bedroom and stripped wood panelled doors and original front door.
To the ground floor you will find a spacious lounge and the extended lounge/diner to the rear making a great room for the whole family to gather, a modern kitchen with integrated double oven, hob, dishwasher and washing machine.
On the first floor you will find 2 large double bedrooms, one of which has fitted wardrobes, and a smaller double bedroom, the family shower room with double shower cubicle and W.C and a further separate W.C. The second floor adds a further spacious bedroom up to 17' at its widest point with distant sea views to the side.
Externally the 150' mature rear garden has loads to offer with a large patio area providing plenty of space for whiling away a warm summers evening. There is a summer house which is currently set up as a bar and would be great for entertaining, it could however be easily converted into an office or a den for the teenagers. The front garden is easily maintained and has shared access to the garage.
Bradstow Way is within walking distance to Broadstairs High Street, mainline train station and sandy beaches of Viking Bay, Louisa Bay and Stone Bay. The town offers a good range of facilities with a wonderful selection of boutique shops, restaurants and cinema, together with those found at Westwood Cross shopping centre.
Ground Floor -
Entrance Porch - Brick and glass entrance porch, laminate floor, light.
Entrance Hall - Via traditional stain glass hard wood door with original furniture, frosted double glazed window to side, under stairs storage, dado rail, wood effect flooring, radiator.
Lounge - 4.72 x 3.91 (15'5" x 12'9") - Double glazed half square bay window to front, living flame gas fire with ornamental surround and hearth, picture rail, wood effect flooring, radiator.
2nd Reception Room/Dining Room - 7.16 x 3.07 (23'5" x 10'0") - Double glazed French doors with side windows to garden, Edwardian Arch fireplace and surround, wood effect flooring, picture rail, dado rail, spot lights, 2 radiators.
Kitchen - 6.02 x 2.69 (19'9" x 8'9") - Double glazed stable door with double glazed window to side, double glazed window to the side elevation, range of modern cream wall, drawer and base units with wood effect work surface, single drainer composite sink with mixer tap and filter tap, eye level double oven, 5 ring gas hob with extractor over, integrated dishwasher and washing machine, space for American fridge freezer, part tiled walls, breakfast bar, wood effect flooring, modern upright radiator.
First Floor -
Landing - Frosted double glazed window to side, fitted carpet to stairs and landing, dado rail.
Bedroom One - 4.75 x 3.38 (15'7" x 11'1") - Maximum Measurements. Double glazed bay window to front, original cast iron fireplace and surround, fitted carpet, dado rail, picture rail, radiator.
Bedroom Two - 4.11 x 2.59 (13'5" x 8'5") - Double glazed window to rear, wall to wall mirror wardrobes, picture rail, fitted carpet, radiator.
Bedroom Three - 2.84 x 2.29 (9'3" x 7'6") - Double glazed window to front, fitted carpet, picture rail, dado rail, radiator.
Shower Room - Frosted double glazed window to rear, fully tiled with double shower cubicle, pedestal wash hand basin and low flush W.C, tiled floor, heated towel rail.
Wc - Original glazed window to side, low flush W.C, laminate floor.
Second Floor -
Landing - Double glazed window to side, fitted carpet to stairs and landing, dado rail.
Bedroom Four - 4.57 x 5.18 (14'11" x 16'11") - Into longest recess. Two Double glazed Velux windows to rear, distant side sea view, eaves storage, fitted carpet, radiator.
Exterior -
Front Garden - Shingled frontage with brick pathway and raised flower bed, lawn to the side and shared drive to garage and side access to rear garden.
Rear Garden - Approximately 150' fully fenced and mainly laid to lawn with mature trees, shrubs and borders. Large summer house 12' x 10' currently set up as a bar but would make an excellent outside retreat or office, side access and access to garage, security light and tap, shed to the rear of the garden.
Garage - Accessed via double doors from the shared drive and also a door to the garden, power & light.
Council tax
First listed
Over a month agoBradstow Way, Broadstairs
Placebuzz mortgage repayment calculator
Monthly repayment
The Est. Mortgage is for a 25 years repayment mortgage based on a 10% deposit and a 5.5% annual interest. It is only intended as a guide. Make sure you obtain accurate figures from your lender before committing to any mortgage. Your home may be repossessed if you do not keep up repayments on a mortgage.
Bradstow Way, Broadstairs - Streetview
DISCLAIMER: Property descriptions and related information displayed on this page are marketing materials provided by TMS Estate Agents - Kent. Placebuzz does not warrant or accept any responsibility for the accuracy or completeness of the property descriptions or related information provided here and they do not constitute property particulars. Please contact TMS Estate Agents - Kent for full details and further information.





