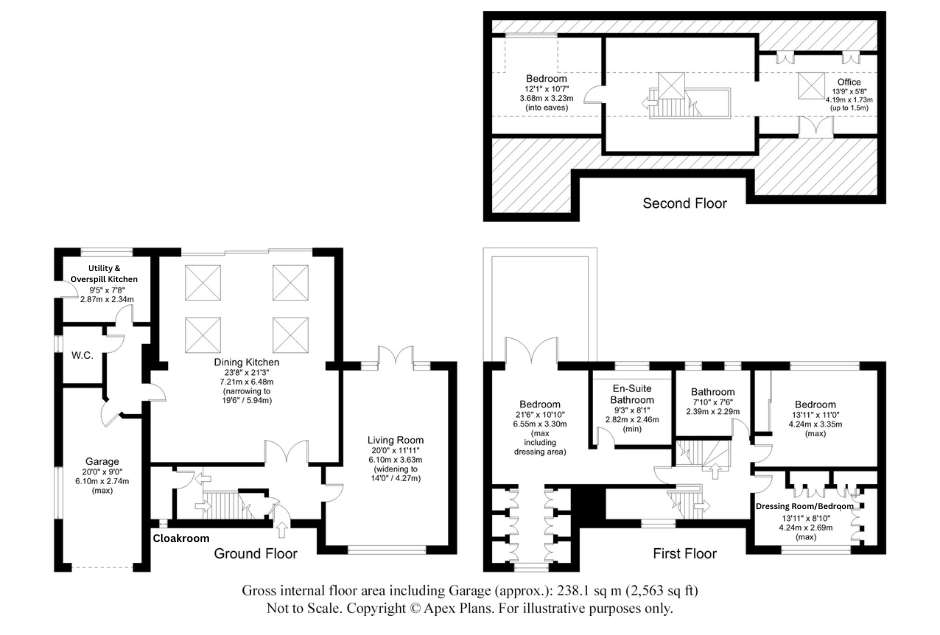4 bedroom detached house for sale
Wetherby, West Yorkshiredetached house
bedrooms

Property photos




+18
Property description
A truly stunning four bedroom, two bathroom, detached stone built family home with electric gated driveway providing ample parking and single garage. The property has been extended and comprehensively refurbished by the current owners creating a fabulous blend of open plan living and entertaining space with an exquisite level of finish throughout.
On the ground floor there is a spacious living room with an abundance of natural light provided by a set of double doors that open onto the garden, a double pitched roof extension at the rear houses a stunning open plan kitchen/diner with large central island, living area and two sets of sliding doors directly opening onto the landscaped garden. The beautiful modern kitchen benefits from integrated appliances, island unit and stone worktops throughout whilst there is also a well-proportioned and useful utility room/overspill kitchen and downstairs w/c.
On the first floor there is a grand master bedroom with Juliette balcony, a luxurious en-suite shower room and dressing room. The second double bedroom benefits from fitted wardrobes whilst the third bedroom is also of a good size and currently laid out as a fully fitted dressing room. Completing the first floor is a magnificent family bathroom complete with walk-in shower and bath.
On the second floor there is a further fourth double bedroom and spacious office room which could be turned into a fifth bedroom.
Externally there is a fully landscaped and incredibly private rear garden with stone patio area with built in fire pit and large lawned area. The property also benefits from electric gates and full external lighting to the front and rear.
As family homes of such quality are in short supply an early viewing is highly recommended.
School Lane is located in the heart of the well served village of Collingham, in level walking distance of an excellent range of amenities catering for most daily needs. The village is situated south of the popular market town of Wetherby which supports a wider range of services and amenities and is also well placed for ease of access onto the A1 linking with the region's motorway network.
On the ground floor there is a spacious living room with an abundance of natural light provided by a set of double doors that open onto the garden, a double pitched roof extension at the rear houses a stunning open plan kitchen/diner with large central island, living area and two sets of sliding doors directly opening onto the landscaped garden. The beautiful modern kitchen benefits from integrated appliances, island unit and stone worktops throughout whilst there is also a well-proportioned and useful utility room/overspill kitchen and downstairs w/c.
On the first floor there is a grand master bedroom with Juliette balcony, a luxurious en-suite shower room and dressing room. The second double bedroom benefits from fitted wardrobes whilst the third bedroom is also of a good size and currently laid out as a fully fitted dressing room. Completing the first floor is a magnificent family bathroom complete with walk-in shower and bath.
On the second floor there is a further fourth double bedroom and spacious office room which could be turned into a fifth bedroom.
Externally there is a fully landscaped and incredibly private rear garden with stone patio area with built in fire pit and large lawned area. The property also benefits from electric gates and full external lighting to the front and rear.
As family homes of such quality are in short supply an early viewing is highly recommended.
School Lane is located in the heart of the well served village of Collingham, in level walking distance of an excellent range of amenities catering for most daily needs. The village is situated south of the popular market town of Wetherby which supports a wider range of services and amenities and is also well placed for ease of access onto the A1 linking with the region's motorway network.
Interested in this property?
Council tax
First listed
2 weeks agoEnergy Performance Certificate
Wetherby, West Yorkshire
Marketed by
Beadnall Copley - Wetherby 3 Market Place Wetherby LS22 6LQPlacebuzz mortgage repayment calculator
Monthly repayment
The Est. Mortgage is for a 25 years repayment mortgage based on a 10% deposit and a 5.5% annual interest. It is only intended as a guide. Make sure you obtain accurate figures from your lender before committing to any mortgage. Your home may be repossessed if you do not keep up repayments on a mortgage.
Wetherby, West Yorkshire - Streetview
DISCLAIMER: Property descriptions and related information displayed on this page are marketing materials provided by Beadnall Copley - Wetherby. Placebuzz does not warrant or accept any responsibility for the accuracy or completeness of the property descriptions or related information provided here and they do not constitute property particulars. Please contact Beadnall Copley - Wetherby for full details and further information.























