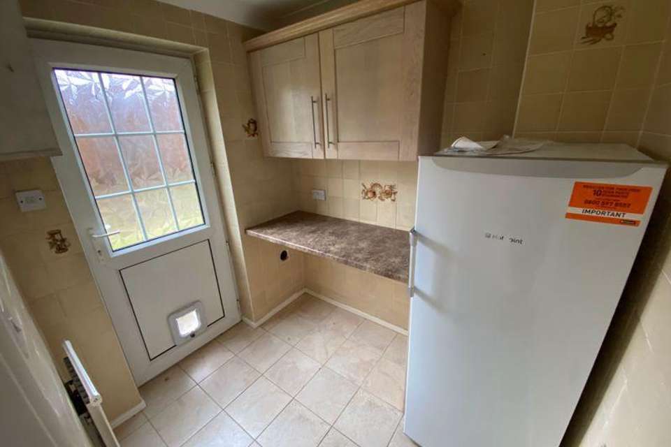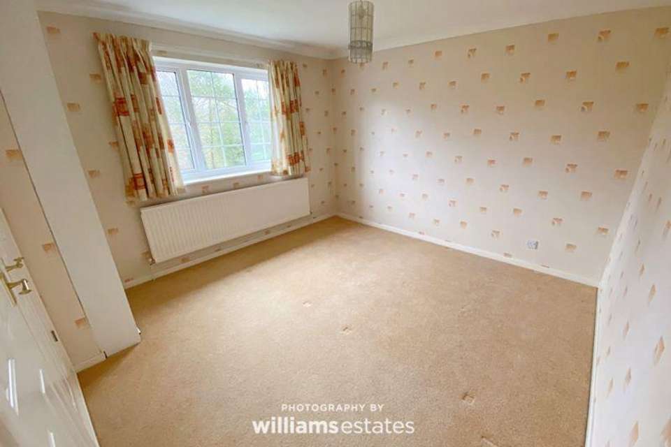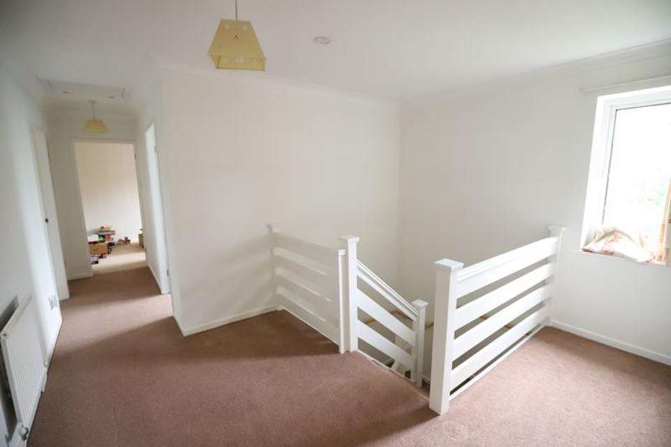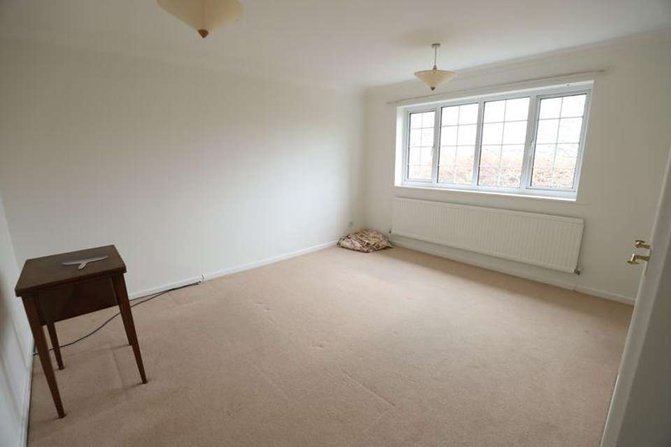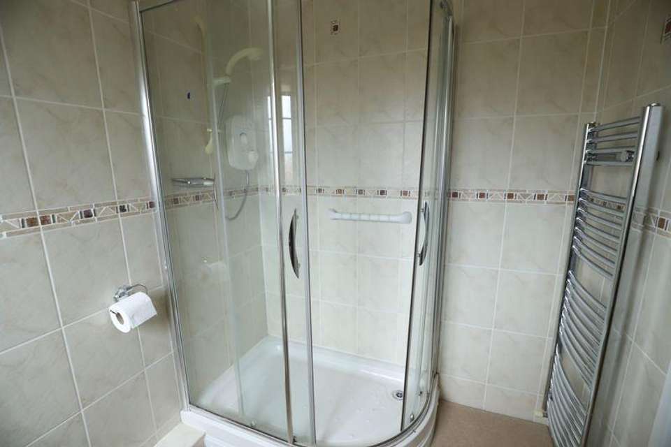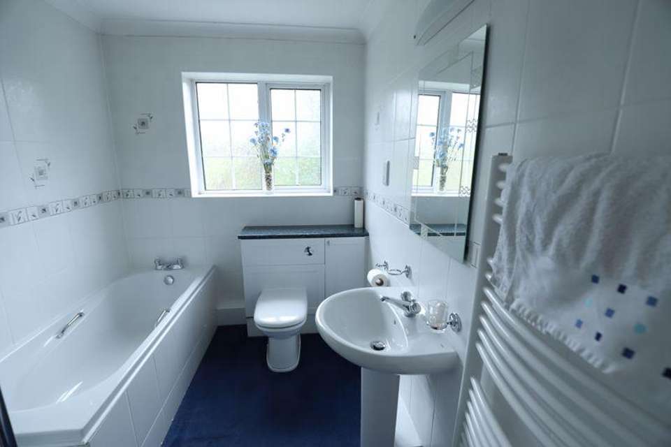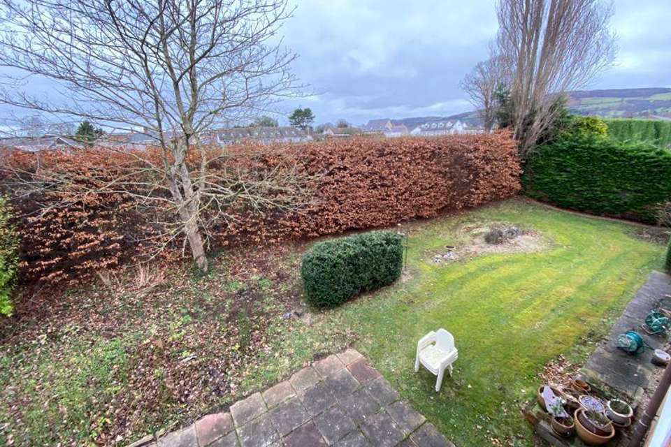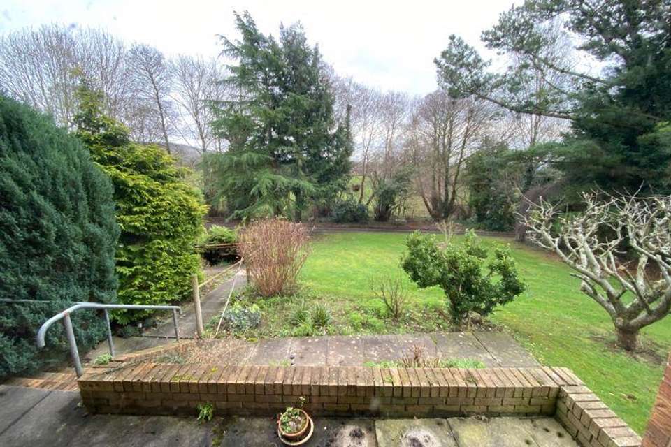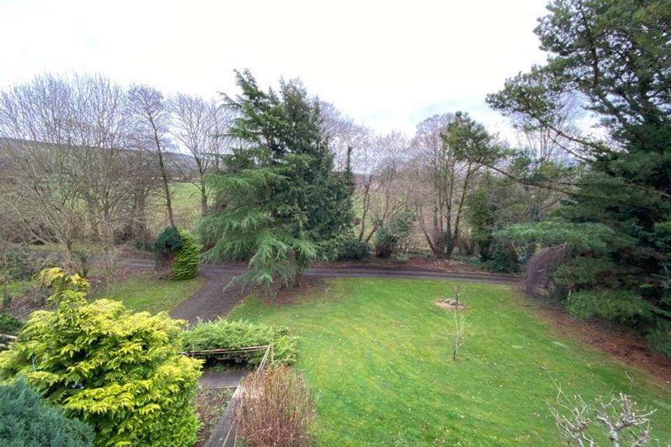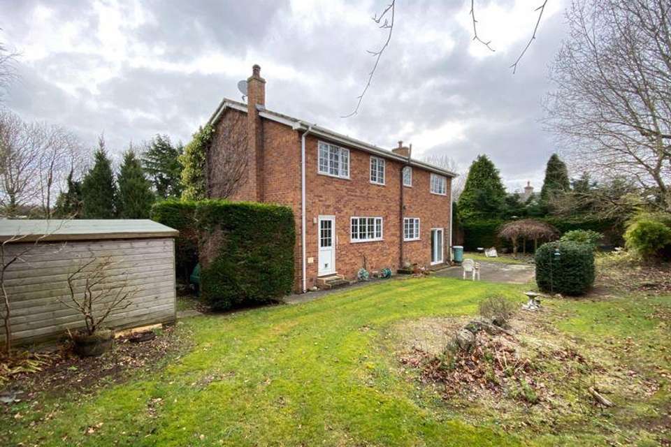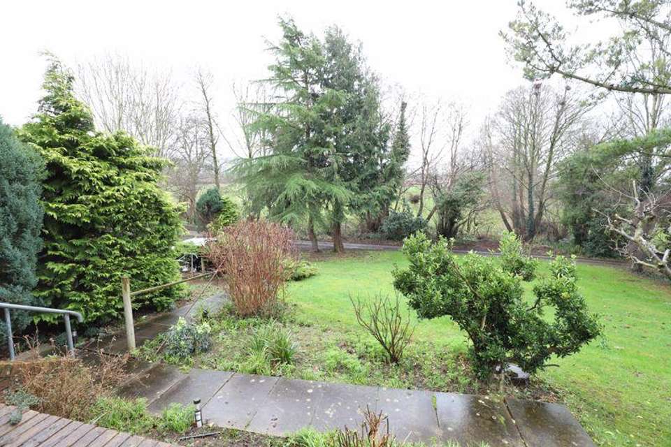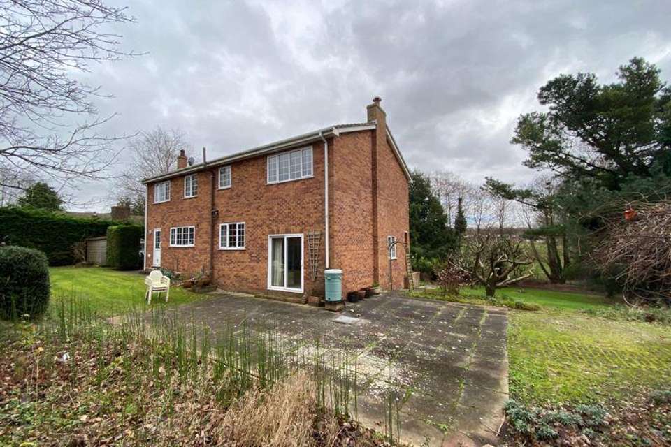5 bedroom detached house for sale
Llandyrnog, Denbighdetached house
bedrooms
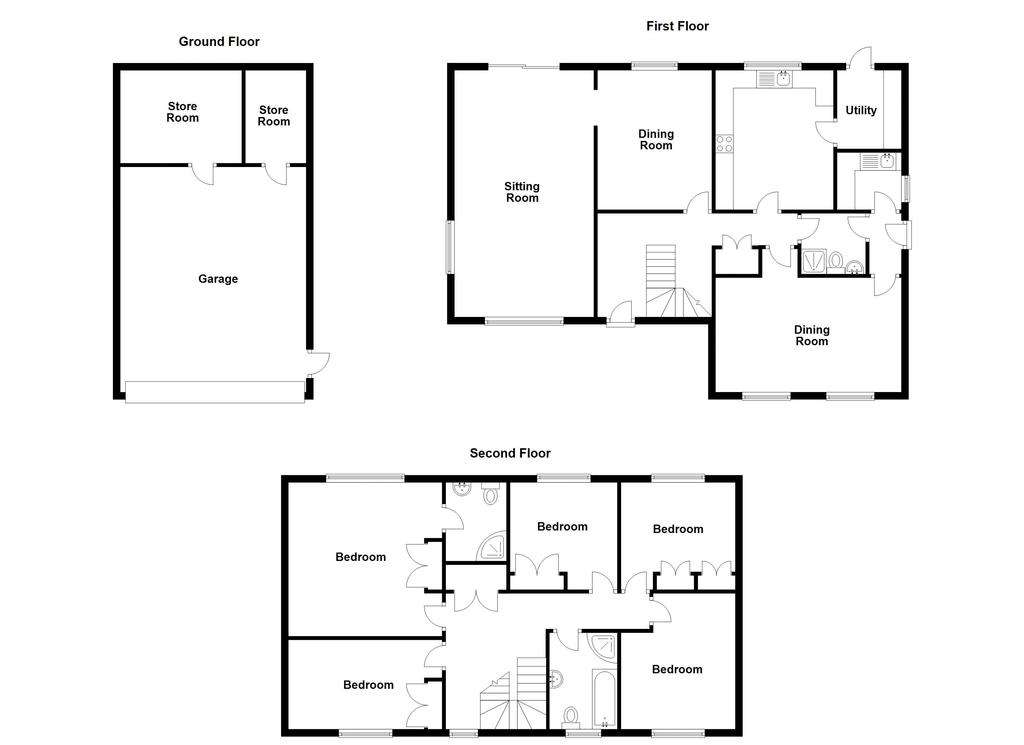
Property photos

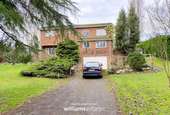
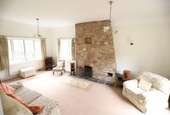
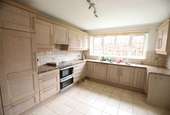
+12
Property description
Situated on a private driveway, in the heart of the popular village of Llandyrnog and within walking distance of all the village amenities. This well presented family home must be viewed to be fully appreciated and looks onto open fields and occupies a highly desirable position. In brief the accommodation comprises of five bedrooms, master with with en suite, kitchen/ utility, Annex accommodation, downstairs cloakroom, uPVC windows and gas central heating. Externally a double garage with workshop and hobby room to the rear. Beautiful gardens surrounding the property with an abundance of mature trees and shrubs. Simply Must Be Viewed
Epc Tbc
Accommodation
uPVc door with uPVC panel adjacent leads into the
Reception Hall
With radiator and double sized coats storage cupboard
Cloakroom
With low flush W.C, radiator and double glazed window
Living Room - 13' 0'' x 22' 0'' (3.96m x 6.70m)
With high coved ceiling, open fire place with stone built chimney, two radiators, double glazed windows to front and side and double glazed patio doors to rear
Arch with three steps up leads into
Dining Room - 10' 7'' x 12' 9'' (3.22m x 3.88m)
with radiator, double glazed window and doorway giving access to the reception hall
Kitchen - 12' 11'' x 10' 9'' (3.93m x 3.27m)
With worktops, wall, drawer and base units, tall standing larder unit, integrated fridge, integrated double oven, four ring hob with extractor over, one half sink, integrated dishwasher, radiator and double glazed window to rear
Utility - 7' 2'' x 5' 9'' (2.18m x 1.75m)
With plumbing for a washing machine, vent for tumble dryer, space for tall standing freezer, radiator and double glazed window to rear
Second Lounge/Day Lounge or Annex
Sitting and Bed Area - 10' 7'' x 11' 3'' (3.22m x 3.43m)
Radiator and two double glazed windows to front
Vestibule - 6' 5'' x 5' 11'' (1.95m x 1.80m)
With radiator and double glazed exterior door
Wet Room - 6' 11'' x 5' 8'' (2.11m x 1.73m)
In white comprising low flush w.c, wash hand basin and shower unit, radiator and extractor fan
First Floor Landing
A nice size landing with double glazed window to the front elevation, radiator, good size storage cupboard and doors off
Bedroom One - 11' 7'' x 11' 5'' (3.53m x 3.48m)
A good size room with double glazed window to the rear elevation enjoying views to the rear, radiator, power points and good size inbuilt wardrobe
En-suite - 5' 8'' x 6' 11'' (1.73m x 2.11m)
In white comprising low flush w.c, shower cubicle, washbasin, chrome radiator, fully tiled walls and extractor fan
Bathroom - 9' 0'' x 10' 5'' (2.74m x 3.17m)
A four piece suite in white comprising low flush w.c, wash basin, panelled bath, shower enclosure, radiator,extractor fan, fully tiled walls and obscure window to the front elevation
Bedroom Two - 13' 11'' x 14' 0'' (4.24m x 4.26m)
Having double glazed window to the front elevation enjoying views over the open countryside, double inbuilt wardrobes, radiator and power points
Bedroom Three - 9' 10'' x 10' 5'' (2.99m x 3.17m)
Having double glazed window to the rear elevation, double inbuilt wardrobes, power points and radiator
Bedroom Four - 10' 11'' x 9' 10'' (3.32m x 2.99m)
Having radiator, power points and double glazed window to the front elevation
Bedroom Five - 12' 7'' x 10' 3'' (3.83m x 3.12m)
Having double glazed window to the rear elevation, double inbuilt wardrobes, power points and radiator
Double Garage
With power, electronic up & over door and uPVC door to the side. To the rear of the garage is a hobby room or workshop and a further area with a workbench and housing the central heating boiler.
Outside
Tarmacadam driveway offers ample off street parking and leads to an integral double garage with motorised remote control up and over door and personal uPVC door to the side. Good sized lawns to the front and side elevations. Number of specimen trees and scrubs, fruit bearing trees, pathway, two greenhouses, shed, large patio area and further gardens. Also housing the oil tank.
Directions
Proceed from our Denbigh Office down Vale Street and turn right at the traffic lights, onto Ruthin Road. Proceed to the roundabout and take the second exit to Llandyrnog. Travel along this road until a further roundabout, taking the third exit into Llandyrnog. Proceed to the centre of the village passing the Golden Lion on your left hand side, continue over the crossroad and take the next left turning and the property can be found on the left hand side.
Epc Tbc
Accommodation
uPVc door with uPVC panel adjacent leads into the
Reception Hall
With radiator and double sized coats storage cupboard
Cloakroom
With low flush W.C, radiator and double glazed window
Living Room - 13' 0'' x 22' 0'' (3.96m x 6.70m)
With high coved ceiling, open fire place with stone built chimney, two radiators, double glazed windows to front and side and double glazed patio doors to rear
Arch with three steps up leads into
Dining Room - 10' 7'' x 12' 9'' (3.22m x 3.88m)
with radiator, double glazed window and doorway giving access to the reception hall
Kitchen - 12' 11'' x 10' 9'' (3.93m x 3.27m)
With worktops, wall, drawer and base units, tall standing larder unit, integrated fridge, integrated double oven, four ring hob with extractor over, one half sink, integrated dishwasher, radiator and double glazed window to rear
Utility - 7' 2'' x 5' 9'' (2.18m x 1.75m)
With plumbing for a washing machine, vent for tumble dryer, space for tall standing freezer, radiator and double glazed window to rear
Second Lounge/Day Lounge or Annex
Sitting and Bed Area - 10' 7'' x 11' 3'' (3.22m x 3.43m)
Radiator and two double glazed windows to front
Vestibule - 6' 5'' x 5' 11'' (1.95m x 1.80m)
With radiator and double glazed exterior door
Wet Room - 6' 11'' x 5' 8'' (2.11m x 1.73m)
In white comprising low flush w.c, wash hand basin and shower unit, radiator and extractor fan
First Floor Landing
A nice size landing with double glazed window to the front elevation, radiator, good size storage cupboard and doors off
Bedroom One - 11' 7'' x 11' 5'' (3.53m x 3.48m)
A good size room with double glazed window to the rear elevation enjoying views to the rear, radiator, power points and good size inbuilt wardrobe
En-suite - 5' 8'' x 6' 11'' (1.73m x 2.11m)
In white comprising low flush w.c, shower cubicle, washbasin, chrome radiator, fully tiled walls and extractor fan
Bathroom - 9' 0'' x 10' 5'' (2.74m x 3.17m)
A four piece suite in white comprising low flush w.c, wash basin, panelled bath, shower enclosure, radiator,extractor fan, fully tiled walls and obscure window to the front elevation
Bedroom Two - 13' 11'' x 14' 0'' (4.24m x 4.26m)
Having double glazed window to the front elevation enjoying views over the open countryside, double inbuilt wardrobes, radiator and power points
Bedroom Three - 9' 10'' x 10' 5'' (2.99m x 3.17m)
Having double glazed window to the rear elevation, double inbuilt wardrobes, power points and radiator
Bedroom Four - 10' 11'' x 9' 10'' (3.32m x 2.99m)
Having radiator, power points and double glazed window to the front elevation
Bedroom Five - 12' 7'' x 10' 3'' (3.83m x 3.12m)
Having double glazed window to the rear elevation, double inbuilt wardrobes, power points and radiator
Double Garage
With power, electronic up & over door and uPVC door to the side. To the rear of the garage is a hobby room or workshop and a further area with a workbench and housing the central heating boiler.
Outside
Tarmacadam driveway offers ample off street parking and leads to an integral double garage with motorised remote control up and over door and personal uPVC door to the side. Good sized lawns to the front and side elevations. Number of specimen trees and scrubs, fruit bearing trees, pathway, two greenhouses, shed, large patio area and further gardens. Also housing the oil tank.
Directions
Proceed from our Denbigh Office down Vale Street and turn right at the traffic lights, onto Ruthin Road. Proceed to the roundabout and take the second exit to Llandyrnog. Travel along this road until a further roundabout, taking the third exit into Llandyrnog. Proceed to the centre of the village passing the Golden Lion on your left hand side, continue over the crossroad and take the next left turning and the property can be found on the left hand side.
Council tax
First listed
Over a month agoLlandyrnog, Denbigh
Placebuzz mortgage repayment calculator
Monthly repayment
The Est. Mortgage is for a 25 years repayment mortgage based on a 10% deposit and a 5.5% annual interest. It is only intended as a guide. Make sure you obtain accurate figures from your lender before committing to any mortgage. Your home may be repossessed if you do not keep up repayments on a mortgage.
Llandyrnog, Denbigh - Streetview
DISCLAIMER: Property descriptions and related information displayed on this page are marketing materials provided by Williams Estates - Denbigh. Placebuzz does not warrant or accept any responsibility for the accuracy or completeness of the property descriptions or related information provided here and they do not constitute property particulars. Please contact Williams Estates - Denbigh for full details and further information.





