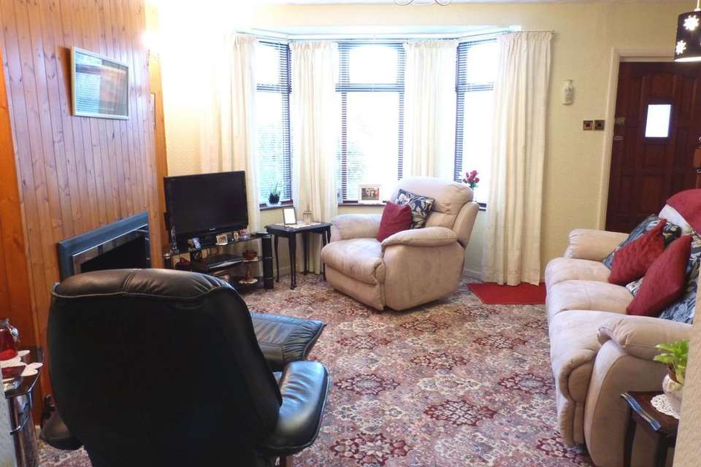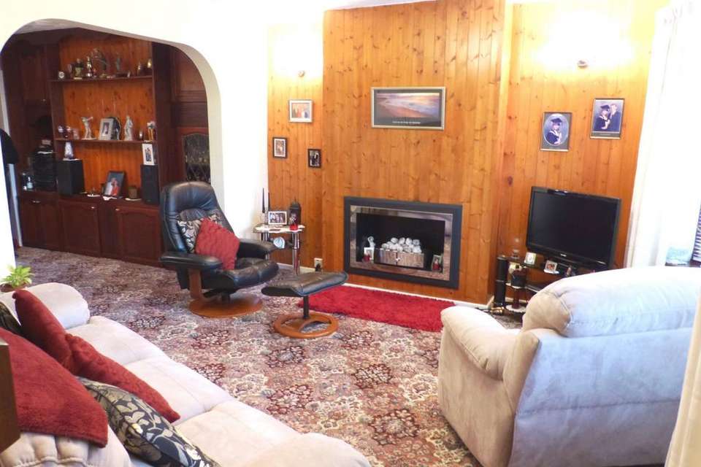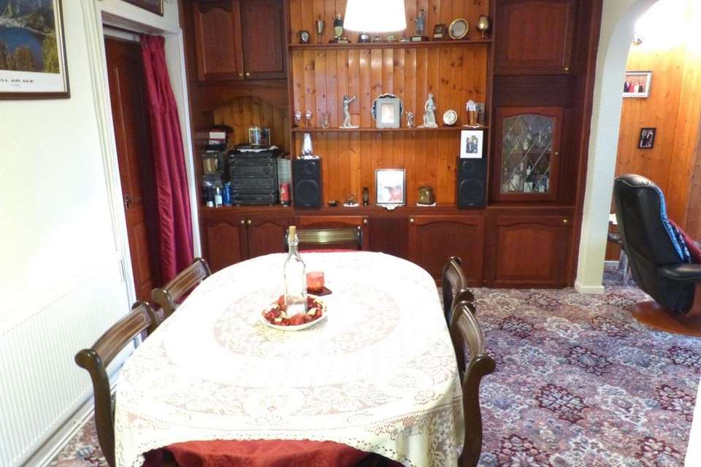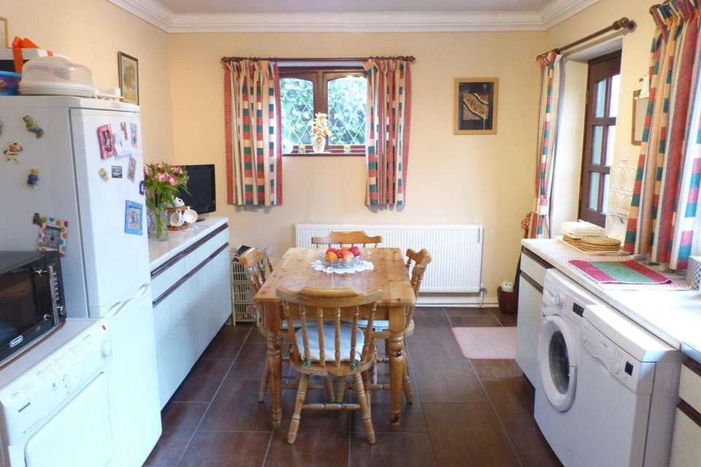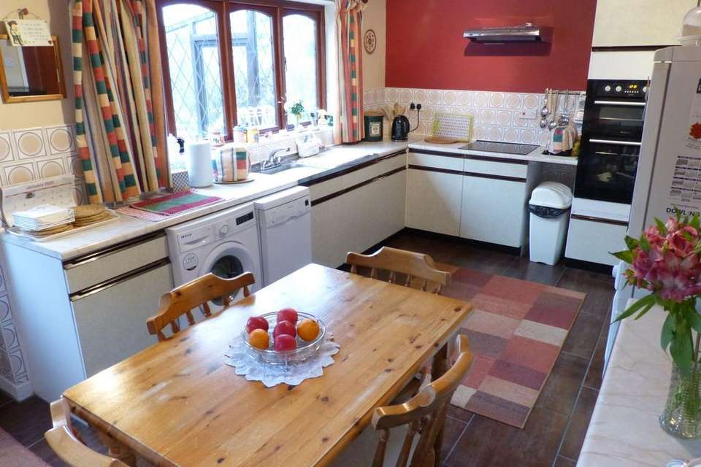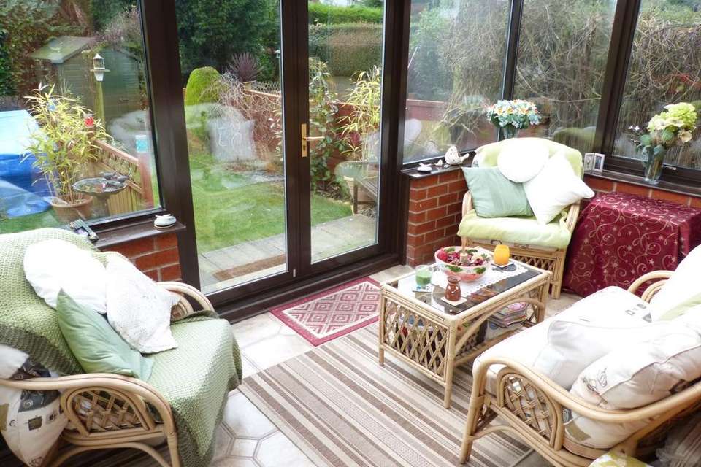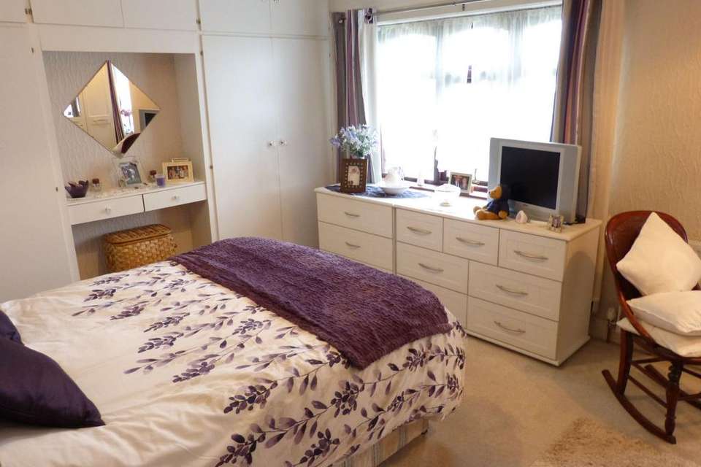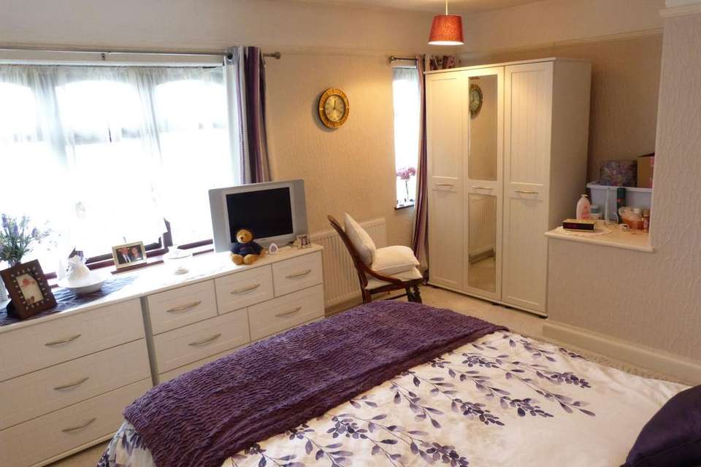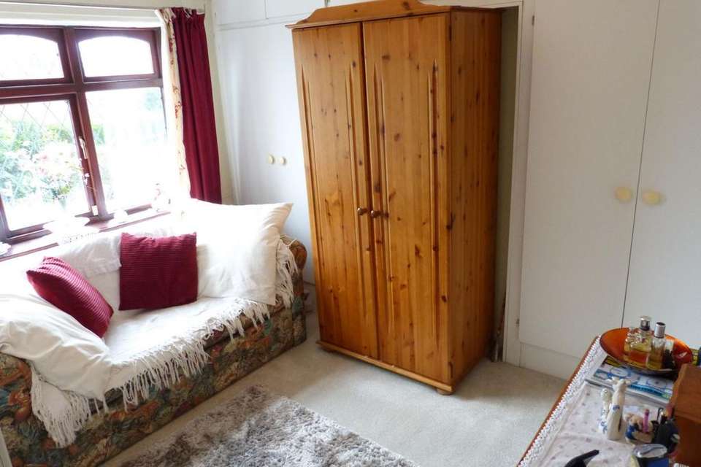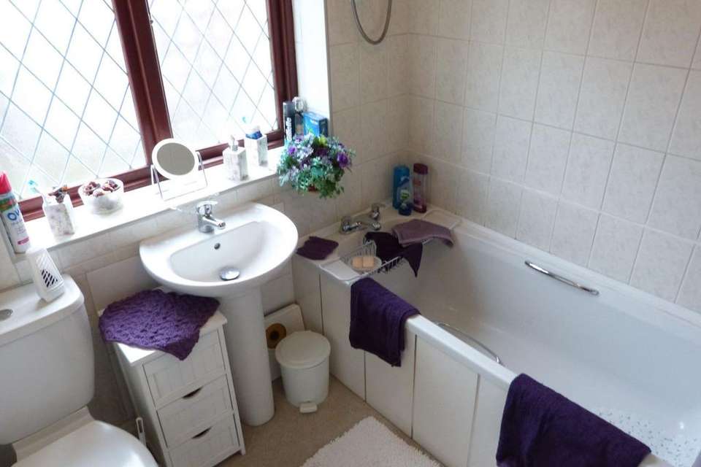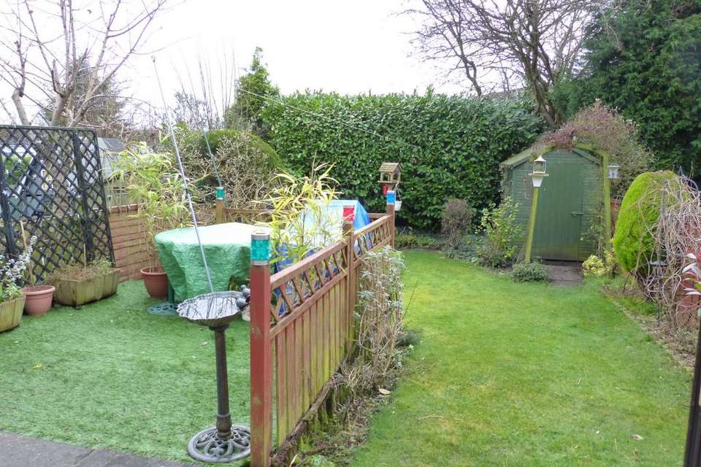2 bedroom semi-detached house for sale
Wigan Road, Skelmersdale, WN8semi-detached house
bedrooms
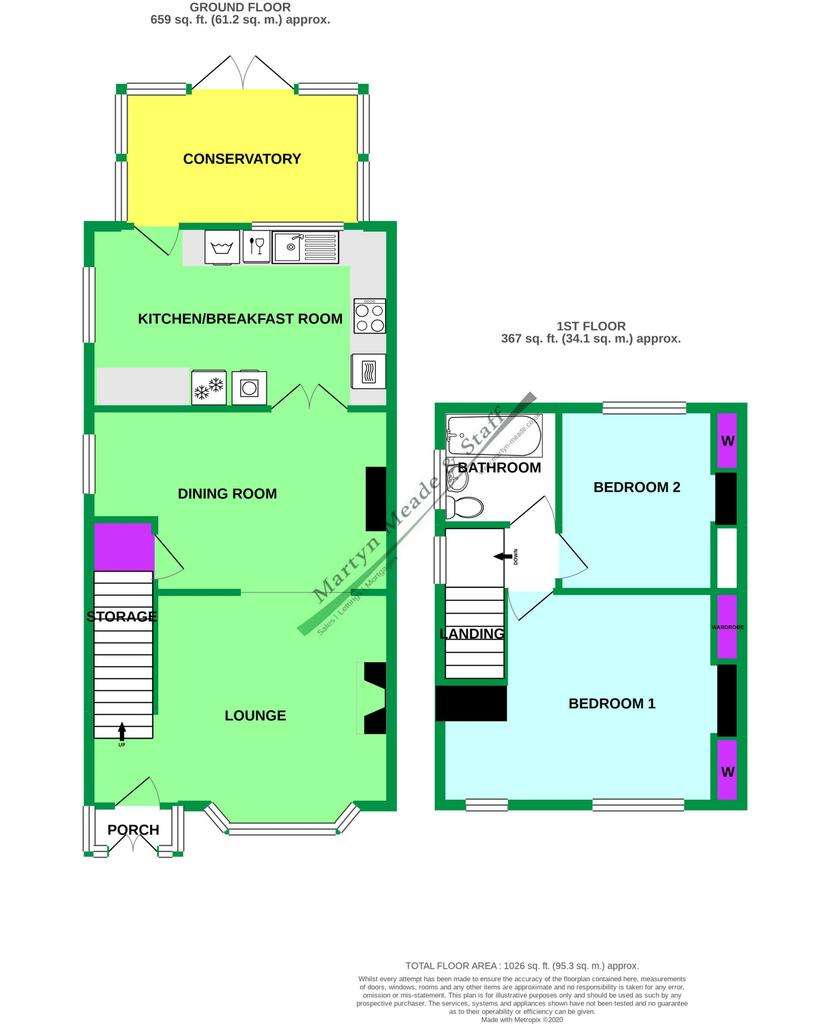
Property photos

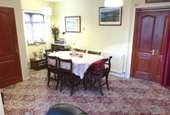
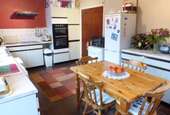
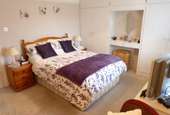
+11
Property description
*OFFERED WITH NO UPWARD CHAIN* Early Viewings are Highly Recommended of this Lovely and Extended Semi Detached House which is immaculately presented throughout and is situated close to local amenities, schools and superb transport links including buses and the Northwest Motorway Network.
The property is not directly overlooked to the front or rear benefits from both double glazing and gas central heating and briefly comprises to the ground floor: Enclosed Storm Porch. Lounge with bay window. Dining Room. Breakfasting Kitchen and Conservatory. To the first floor there are Two Bedrooms but with fitted wardrobes. Bathroom & W.C. Combined. Outside the property has well tended gardens to the front and rear and a driveway. EPC RATING = D
Ground Floor
ENTRANCE PORCH: Timber/glazed windows and doors, tiled floor, timber door to open plan lounge.
LOUNGE (front): 16'9" > 13' 9" x 13'1" (5.11m > 4.19m x 3.99m), Double glazed splayed Bay window, radiator, wiring for wall lights, stairs to first floor, opens to:
DINING ROOM (side): 16'5" x 10'2" (5.00m x 3.10m), Double glazed window, radiator, built in store, wall length range of fitted cabinets, doors to:
KITCHEN/BREAKFAST ROOM (side & rear): 16'10" x 10'2" (5.13m x 3.10m), Double glazed windows, radiator, tiled floor, range of fitted wall and base units housing single drainer stainless steel sink unit with mixer tap, tiled splashbacks, plumbed for automatic washing machine, space for tumble drier and fridge freezer, built in double oven, four ring hob, with extractor over. Door to:
CONSERVATORY (rear): 13'3" x 7'7" (4.04m x 2.31m), Double glazed windows, double glazed door to private rear garden, tiled floor, wired for wall lights, radiator.
First Floor
LANDING: Douuble glazed window, access to loft space, radiator.
BEDROOM 1 (front): 15'6" x 12'5" (4.72m x 3.78m), Two x Double glazed window, wall length range of fitted wardrobes, radiator.
BEDROOM 1 (rear): 10'4" x 9'0" (3.15m x 2.74m), Double glazed window, wall length range of fitted wardrobes, radiator.
BATHROOM & W.C. Combined: 6'9" x 5'10" (2.06m x 1.78m), Pedestal hand wash basin with mixer tap, panelled bath with mixer tap and with electric shower over, close coupled cistern w.c., tiled walls, radiator, double glazed window.
ADDITIONAL INFORMATION: We understand the property is Freehold. The Council Tax is band B with rates payable of £1351.25 to West Lancashire BC for the 2019/20 period.
The property is not directly overlooked to the front or rear benefits from both double glazing and gas central heating and briefly comprises to the ground floor: Enclosed Storm Porch. Lounge with bay window. Dining Room. Breakfasting Kitchen and Conservatory. To the first floor there are Two Bedrooms but with fitted wardrobes. Bathroom & W.C. Combined. Outside the property has well tended gardens to the front and rear and a driveway. EPC RATING = D
Ground Floor
ENTRANCE PORCH: Timber/glazed windows and doors, tiled floor, timber door to open plan lounge.
LOUNGE (front): 16'9" > 13' 9" x 13'1" (5.11m > 4.19m x 3.99m), Double glazed splayed Bay window, radiator, wiring for wall lights, stairs to first floor, opens to:
DINING ROOM (side): 16'5" x 10'2" (5.00m x 3.10m), Double glazed window, radiator, built in store, wall length range of fitted cabinets, doors to:
KITCHEN/BREAKFAST ROOM (side & rear): 16'10" x 10'2" (5.13m x 3.10m), Double glazed windows, radiator, tiled floor, range of fitted wall and base units housing single drainer stainless steel sink unit with mixer tap, tiled splashbacks, plumbed for automatic washing machine, space for tumble drier and fridge freezer, built in double oven, four ring hob, with extractor over. Door to:
CONSERVATORY (rear): 13'3" x 7'7" (4.04m x 2.31m), Double glazed windows, double glazed door to private rear garden, tiled floor, wired for wall lights, radiator.
First Floor
LANDING: Douuble glazed window, access to loft space, radiator.
BEDROOM 1 (front): 15'6" x 12'5" (4.72m x 3.78m), Two x Double glazed window, wall length range of fitted wardrobes, radiator.
BEDROOM 1 (rear): 10'4" x 9'0" (3.15m x 2.74m), Double glazed window, wall length range of fitted wardrobes, radiator.
BATHROOM & W.C. Combined: 6'9" x 5'10" (2.06m x 1.78m), Pedestal hand wash basin with mixer tap, panelled bath with mixer tap and with electric shower over, close coupled cistern w.c., tiled walls, radiator, double glazed window.
ADDITIONAL INFORMATION: We understand the property is Freehold. The Council Tax is band B with rates payable of £1351.25 to West Lancashire BC for the 2019/20 period.
Council tax
First listed
Over a month agoWigan Road, Skelmersdale, WN8
Placebuzz mortgage repayment calculator
Monthly repayment
The Est. Mortgage is for a 25 years repayment mortgage based on a 10% deposit and a 5.5% annual interest. It is only intended as a guide. Make sure you obtain accurate figures from your lender before committing to any mortgage. Your home may be repossessed if you do not keep up repayments on a mortgage.
Wigan Road, Skelmersdale, WN8 - Streetview
DISCLAIMER: Property descriptions and related information displayed on this page are marketing materials provided by Martyn Meade & Staff - Ormskirk. Placebuzz does not warrant or accept any responsibility for the accuracy or completeness of the property descriptions or related information provided here and they do not constitute property particulars. Please contact Martyn Meade & Staff - Ormskirk for full details and further information.





