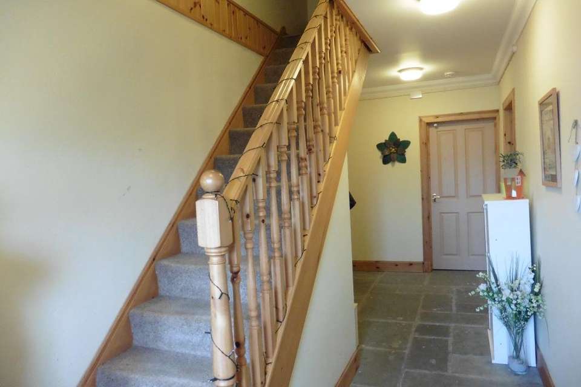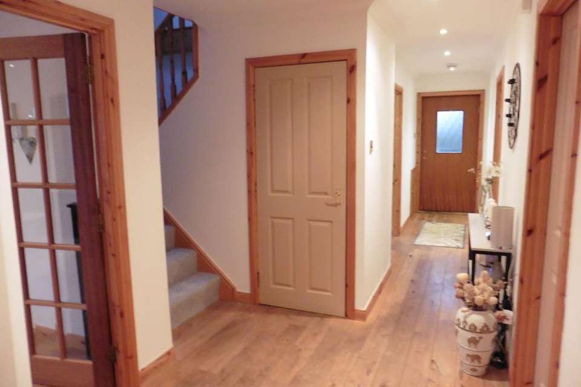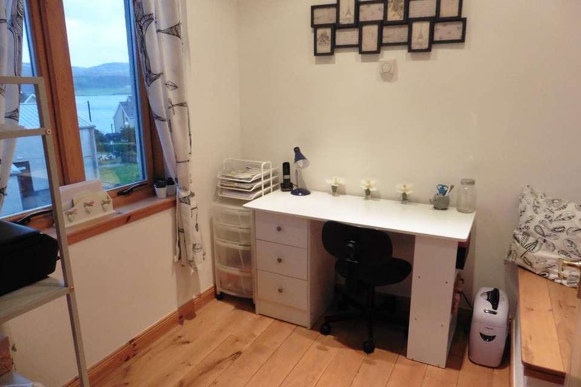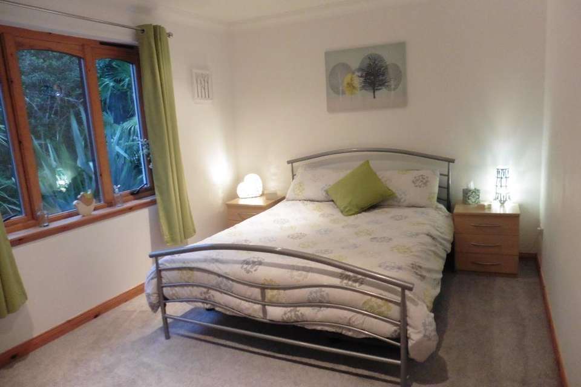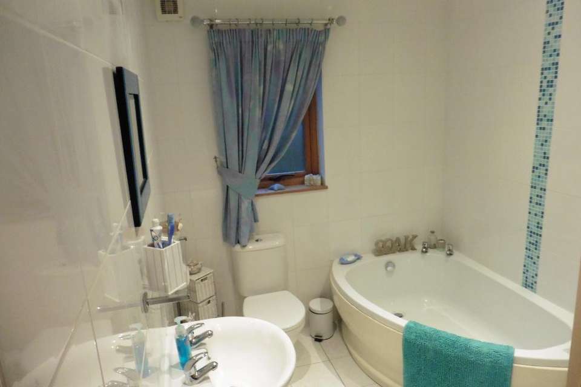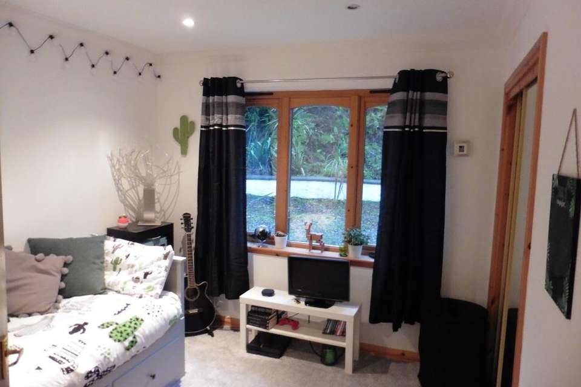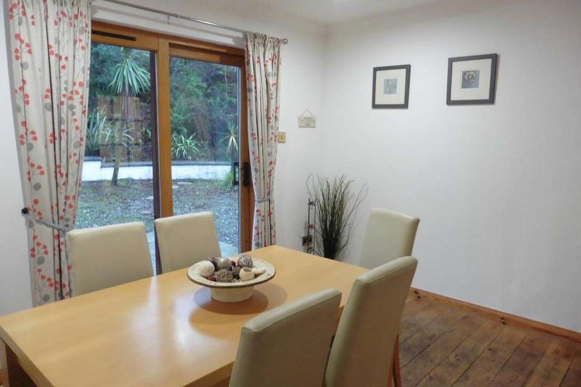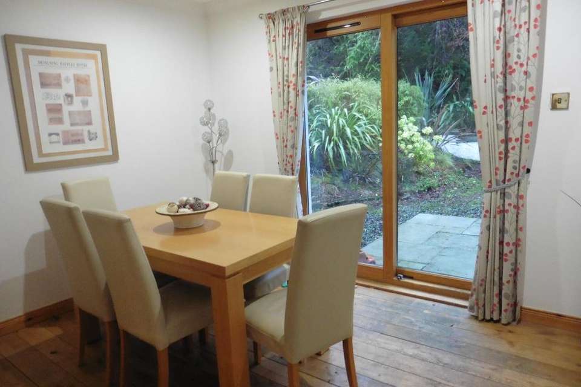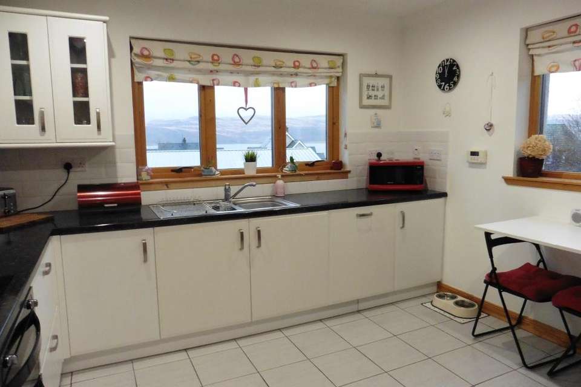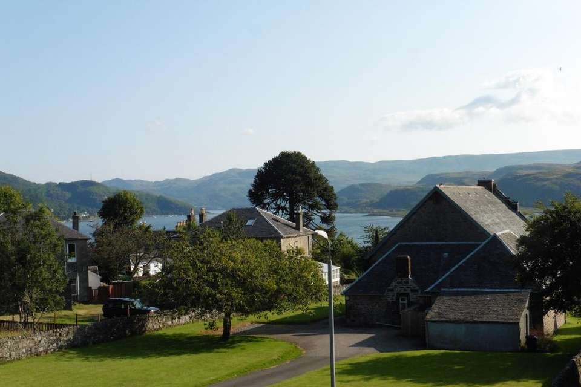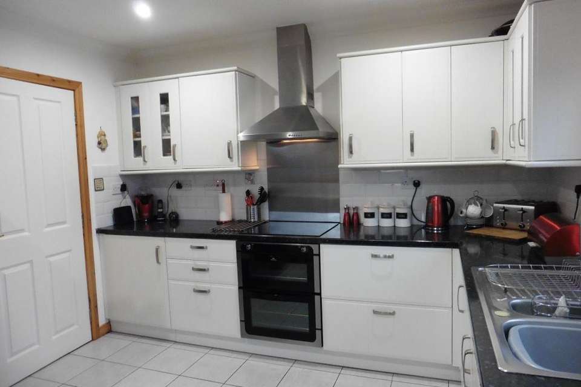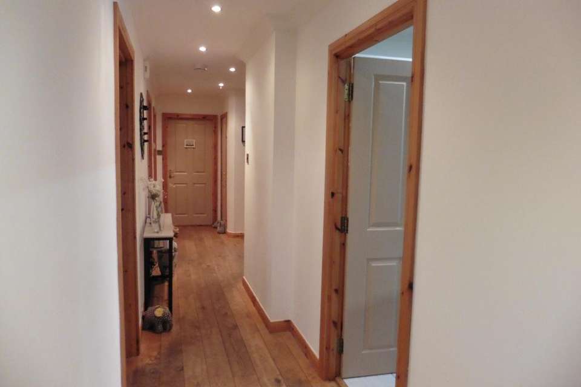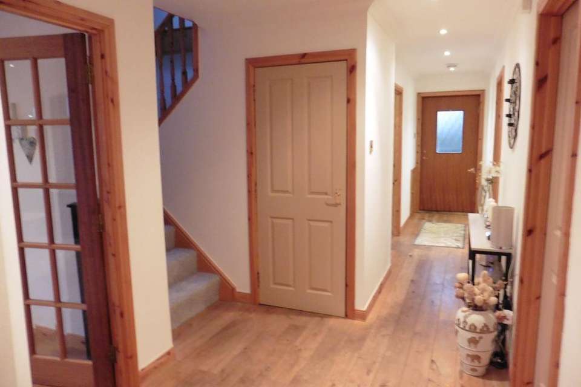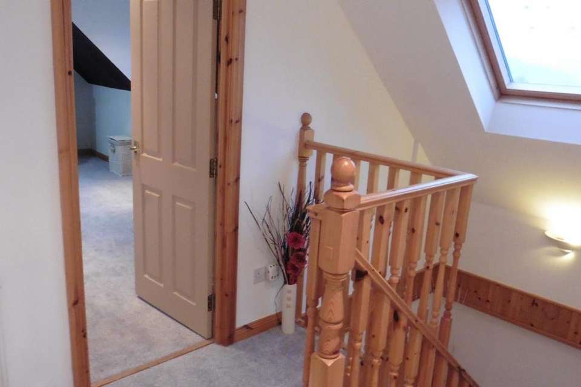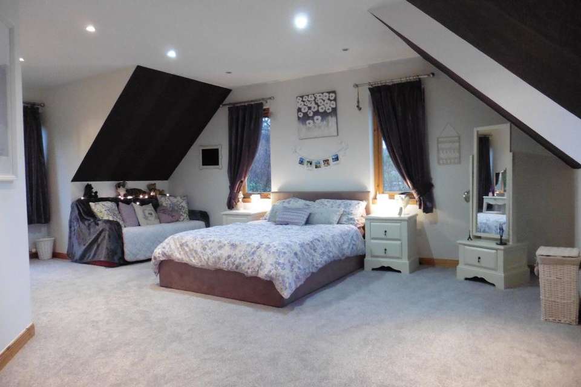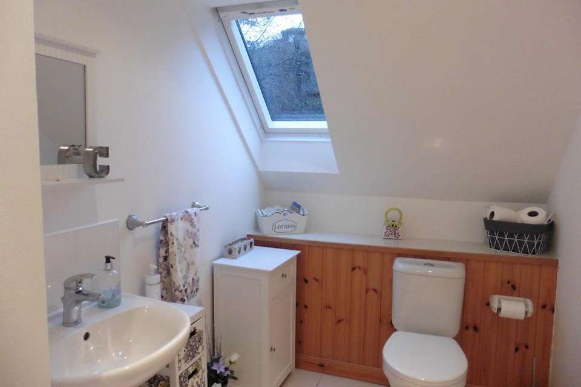4 bedroom detached villa for sale
The Galens Kames, Tighnabruaich, PA21 2ADdetached house
bedrooms
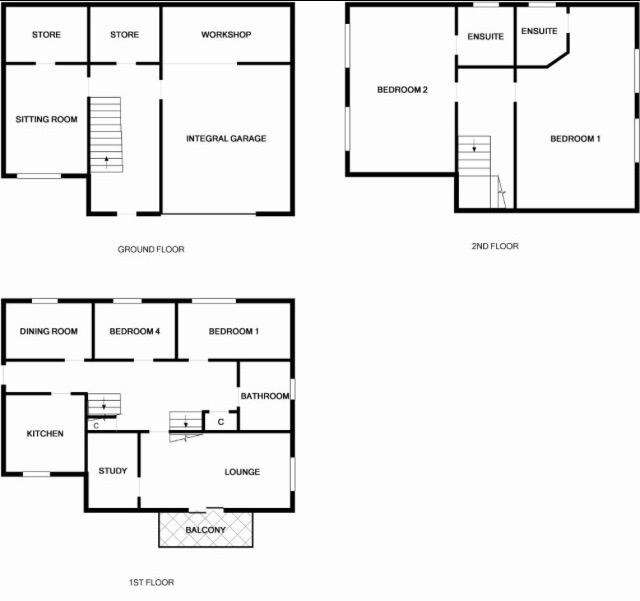
Property photos

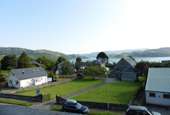
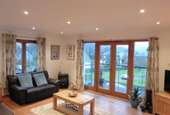
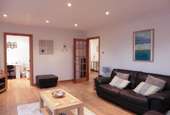
+16
Property description
Entrance 6.32m x 2.12m
Enter via front door into the lower hall. Carpeted Stairs to upper levels, feature slate flagstone floor. Lower hall provides access to the garage and workshop, utility room, large back storage room. Coat hanging rails below stairs
Carpeted stairs leading up to landing ,door at top opens to the middle level
Hallway 8.50m x 2.03m at widest points
*Under floor heating on this level
Oak Wooden flooring extending to the hall, dining room and lounge. Access bathroom two bedrooms lounge dining room and kitchen. Stairs to the upper floor. Hall cupboard with shelving.
Door at the end of the hall leads to the patio at the side and to the gardens. Small cupboard by the door, housing the electrics
Family Bathroom 2.82m x 2.00m
Corner bath, W.C wash hand basin, separate corner shower enclosure with mains powered shower. Chrome towel radiator, fully tiled walls and floor. Recessed Low voltage lighting. Window with privacy glass.
Bedroom 3.05m x 4.06m
Good size double bedroom with window overlooking the back garden, carpeted, fitted wardrobe with sliding mirror doors. Shelved with hanging rail. Recessed lighting. Carpeted.
Bedroom 2.84m x 3.00m
Single bedroom, carpeted, fitted wardrobe. Window overlooking back garden. Recessed ceiling lighting.
Dining room 3.46m x 3.00m
Delightful dining room with Solid Wood flooring. Patio doors to back garden provide plenty of natural light. Recessed lighting.
Kitchen 3.45m x 3.28m
Fully fitted kitchen with matching base and wall units. Contrasting worktop. Ceramic hob and electric oven. Stainless steel splash back and cooker hood. Ceramic floor tiling. Tiled splash back. One and half stainless steel sink with mixer tap. Duel aspect windows to the side and front with stunning views. Recessed lighting
Lounge 5.40m x 4.31m
Duel aspect windows to the side and French doors to the front balcony provide plenty of natural light and stunning views to the Kyles and hills beyond. Soild wood Oak flooring . Door to the study
Study off the lounge 2.08m x 2.18m
Window to the front again enjoying the stunning views, solid Oak wood flooring recessed lighting, small fitted storage cupboard. Feature fixed seat with storage below
Hall
Carpeted Stairs leading to the upper floor, feature wall lights at half landing. Velux window provided plenty of natural light fitted radiator.
Top landing 2.25m x 2.00m at widest points
Access to the further two bedrooms.
Master bedroom 5.54m x 7.00m
Fantastic bright and spacious master bedroom with windows to the 3 side with stunning sea views from the front over the Kyle's of Bute .Two fitted radiator, carpeted
Ensuite 3.09m x 1.70m at widest points
Tiled floor. W.C Wash hand basin with mixer tap tiled splash back ,radiator. Shower enclosure with main powered shower, fitted extractor,recessed lighting.
Bedroom 5.00m x 3. 57m
Again bright and spacious double bedroom. Duel aspect windows again with stunning views. Large fitted wardrobes with sliding mirror doors with hanging rails. Carpeted
Ensuite 2.70m x 1.82 at widest points
Tiled floor, radiator, W.C. wash hand basin on vanity unit, and bath. Fitted shelf. Finished with pine wood panelling. Velux window to the back provides plenty of natural light. Fitted extractor.
Ground floor
Store ONE 2.18m x 3.07m
Located off the hall with ceiling light. Concrete floor , ideal for many uses
Garage 5.38m x 6.20m at widest points
Height with in the garage 2.40m, Modern electric roller door. Florescent lighting with ample electric sockets
Workshop at rear of garage 3.00m x 5.14m
Partly shelved , good workable space
Utility room 3.44m x 4.55m
Accessed from the hall, generous space with tiled slate flooring. The boiler and pressurised hot water storage tank is conveniently located here. Electric sockets. Extractor.
Belfast sink with worktop, plumbed and space for washing machine and dryer below. Front facing window with partial sea views.
Back store TWO 3.45m x 3.04m
Accessed from the utility room to the back again great storage room, with the potential to further develop with many uses,
concrete floor, electric light.
Garden and grounds
Front path and driveway . Easily managed garden to the front and side with good size graveled area to the back , with boundary fence to the private enclosed back garden. Pathway leads from the front to the back garden. Outside water tap. Furniture and contents would be considered for sale
For Further details and to arrange a viewing call, email or TEXT 24/7
Marco[use Contact Agent Button] or[use Contact Agent Button] [use Contact Agent Button]
Disclaimer
Whilst we endeavour to make these as details as accurate as possible, they do not form any part of any contract on offer, nor are they guaranteed. Measurements are approximate and in most cases are taken using a digital/sonic measuring device and are mostly taken to the widest points. We have not tested the electricity, gas or water services or any appliances. Photographs are reproduced for general information and it must not be inferred that any item is included for sale with the property. If there is any part of this that you find misleading or if you simply wish clarification on any point, please contact our office immediately where we will endeavour to assist you in every way possible
Enter via front door into the lower hall. Carpeted Stairs to upper levels, feature slate flagstone floor. Lower hall provides access to the garage and workshop, utility room, large back storage room. Coat hanging rails below stairs
Carpeted stairs leading up to landing ,door at top opens to the middle level
Hallway 8.50m x 2.03m at widest points
*Under floor heating on this level
Oak Wooden flooring extending to the hall, dining room and lounge. Access bathroom two bedrooms lounge dining room and kitchen. Stairs to the upper floor. Hall cupboard with shelving.
Door at the end of the hall leads to the patio at the side and to the gardens. Small cupboard by the door, housing the electrics
Family Bathroom 2.82m x 2.00m
Corner bath, W.C wash hand basin, separate corner shower enclosure with mains powered shower. Chrome towel radiator, fully tiled walls and floor. Recessed Low voltage lighting. Window with privacy glass.
Bedroom 3.05m x 4.06m
Good size double bedroom with window overlooking the back garden, carpeted, fitted wardrobe with sliding mirror doors. Shelved with hanging rail. Recessed lighting. Carpeted.
Bedroom 2.84m x 3.00m
Single bedroom, carpeted, fitted wardrobe. Window overlooking back garden. Recessed ceiling lighting.
Dining room 3.46m x 3.00m
Delightful dining room with Solid Wood flooring. Patio doors to back garden provide plenty of natural light. Recessed lighting.
Kitchen 3.45m x 3.28m
Fully fitted kitchen with matching base and wall units. Contrasting worktop. Ceramic hob and electric oven. Stainless steel splash back and cooker hood. Ceramic floor tiling. Tiled splash back. One and half stainless steel sink with mixer tap. Duel aspect windows to the side and front with stunning views. Recessed lighting
Lounge 5.40m x 4.31m
Duel aspect windows to the side and French doors to the front balcony provide plenty of natural light and stunning views to the Kyles and hills beyond. Soild wood Oak flooring . Door to the study
Study off the lounge 2.08m x 2.18m
Window to the front again enjoying the stunning views, solid Oak wood flooring recessed lighting, small fitted storage cupboard. Feature fixed seat with storage below
Hall
Carpeted Stairs leading to the upper floor, feature wall lights at half landing. Velux window provided plenty of natural light fitted radiator.
Top landing 2.25m x 2.00m at widest points
Access to the further two bedrooms.
Master bedroom 5.54m x 7.00m
Fantastic bright and spacious master bedroom with windows to the 3 side with stunning sea views from the front over the Kyle's of Bute .Two fitted radiator, carpeted
Ensuite 3.09m x 1.70m at widest points
Tiled floor. W.C Wash hand basin with mixer tap tiled splash back ,radiator. Shower enclosure with main powered shower, fitted extractor,recessed lighting.
Bedroom 5.00m x 3. 57m
Again bright and spacious double bedroom. Duel aspect windows again with stunning views. Large fitted wardrobes with sliding mirror doors with hanging rails. Carpeted
Ensuite 2.70m x 1.82 at widest points
Tiled floor, radiator, W.C. wash hand basin on vanity unit, and bath. Fitted shelf. Finished with pine wood panelling. Velux window to the back provides plenty of natural light. Fitted extractor.
Ground floor
Store ONE 2.18m x 3.07m
Located off the hall with ceiling light. Concrete floor , ideal for many uses
Garage 5.38m x 6.20m at widest points
Height with in the garage 2.40m, Modern electric roller door. Florescent lighting with ample electric sockets
Workshop at rear of garage 3.00m x 5.14m
Partly shelved , good workable space
Utility room 3.44m x 4.55m
Accessed from the hall, generous space with tiled slate flooring. The boiler and pressurised hot water storage tank is conveniently located here. Electric sockets. Extractor.
Belfast sink with worktop, plumbed and space for washing machine and dryer below. Front facing window with partial sea views.
Back store TWO 3.45m x 3.04m
Accessed from the utility room to the back again great storage room, with the potential to further develop with many uses,
concrete floor, electric light.
Garden and grounds
Front path and driveway . Easily managed garden to the front and side with good size graveled area to the back , with boundary fence to the private enclosed back garden. Pathway leads from the front to the back garden. Outside water tap. Furniture and contents would be considered for sale
For Further details and to arrange a viewing call, email or TEXT 24/7
Marco[use Contact Agent Button] or[use Contact Agent Button] [use Contact Agent Button]
Disclaimer
Whilst we endeavour to make these as details as accurate as possible, they do not form any part of any contract on offer, nor are they guaranteed. Measurements are approximate and in most cases are taken using a digital/sonic measuring device and are mostly taken to the widest points. We have not tested the electricity, gas or water services or any appliances. Photographs are reproduced for general information and it must not be inferred that any item is included for sale with the property. If there is any part of this that you find misleading or if you simply wish clarification on any point, please contact our office immediately where we will endeavour to assist you in every way possible
Council tax
First listed
Over a month agoThe Galens Kames, Tighnabruaich, PA21 2AD
Placebuzz mortgage repayment calculator
Monthly repayment
The Est. Mortgage is for a 25 years repayment mortgage based on a 10% deposit and a 5.5% annual interest. It is only intended as a guide. Make sure you obtain accurate figures from your lender before committing to any mortgage. Your home may be repossessed if you do not keep up repayments on a mortgage.
The Galens Kames, Tighnabruaich, PA21 2AD - Streetview
DISCLAIMER: Property descriptions and related information displayed on this page are marketing materials provided by Dunoon Property - Dunoon. Placebuzz does not warrant or accept any responsibility for the accuracy or completeness of the property descriptions or related information provided here and they do not constitute property particulars. Please contact Dunoon Property - Dunoon for full details and further information.





