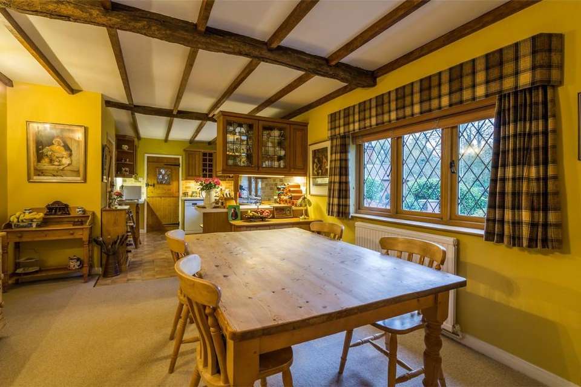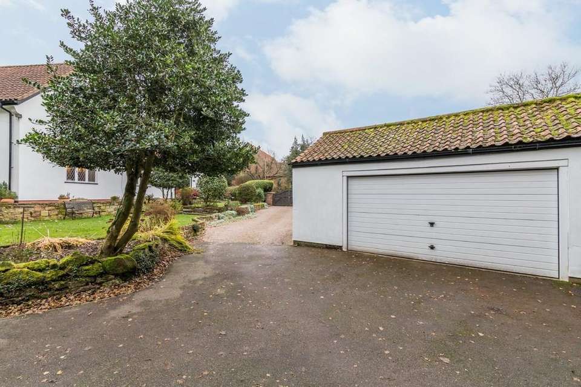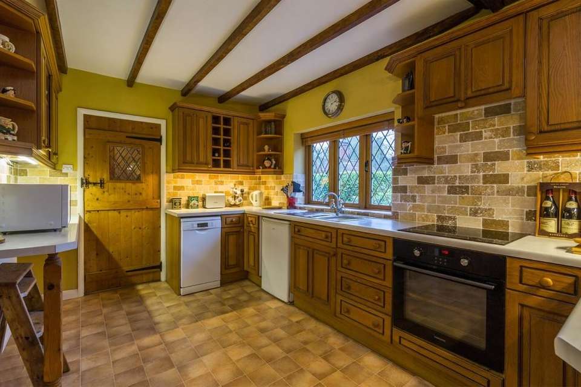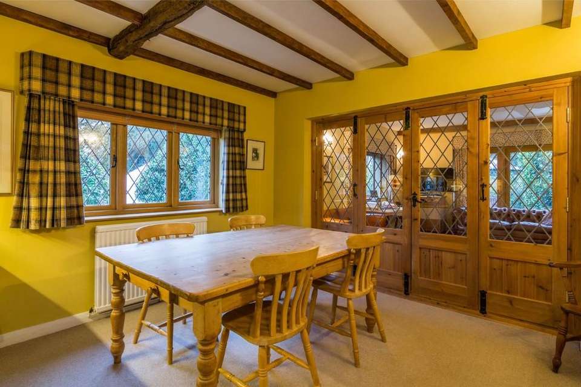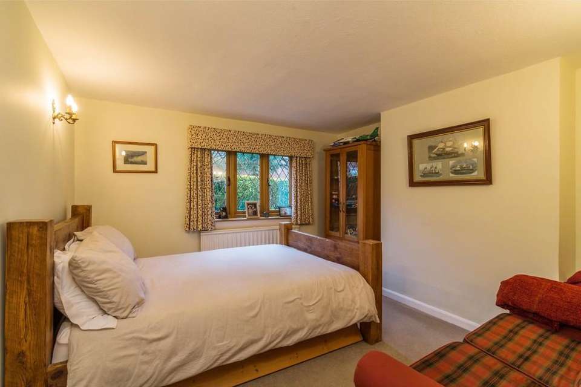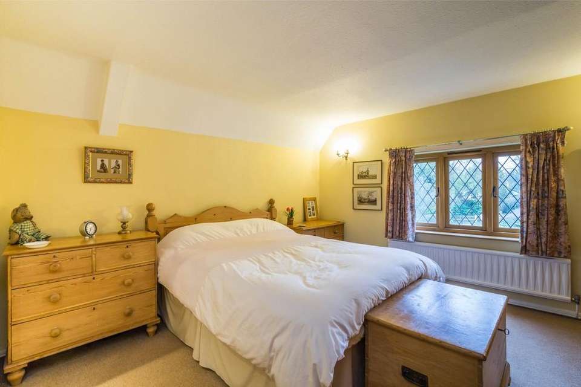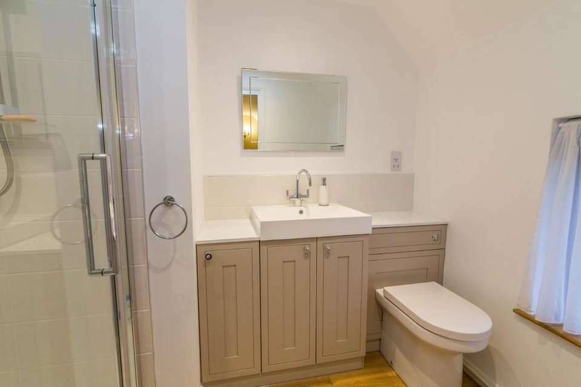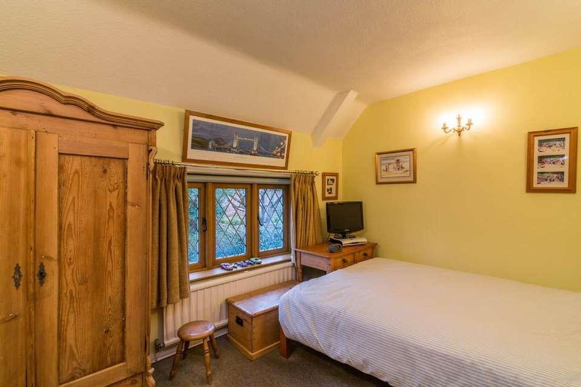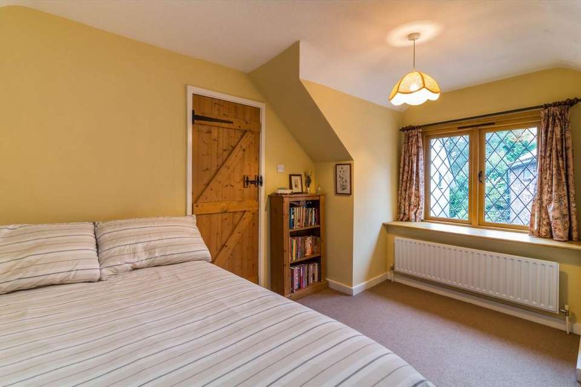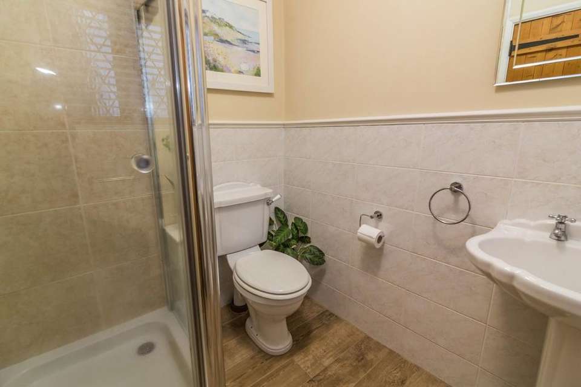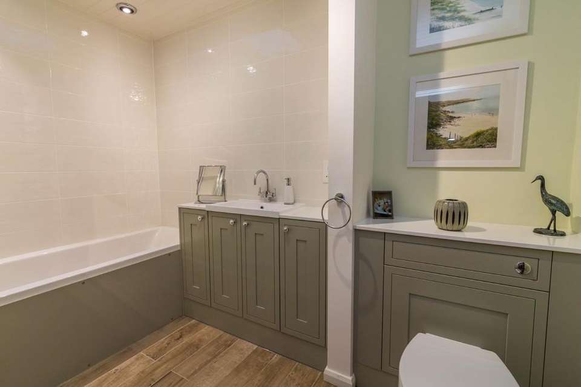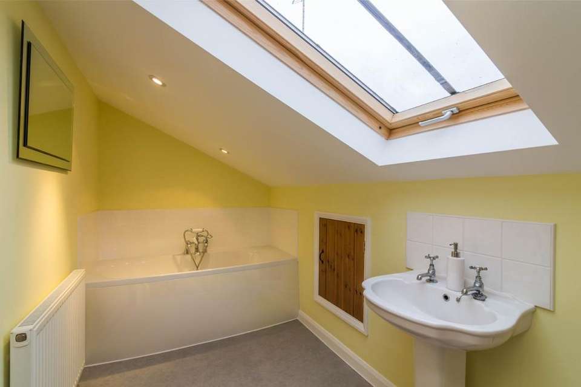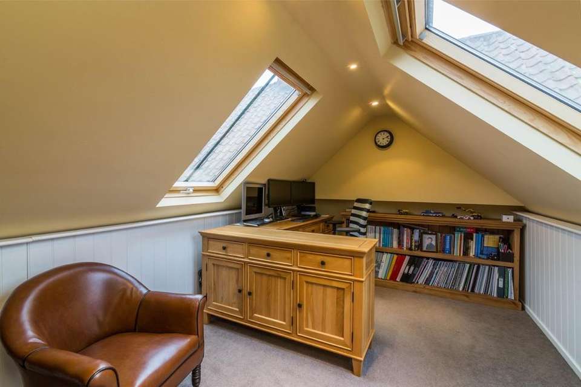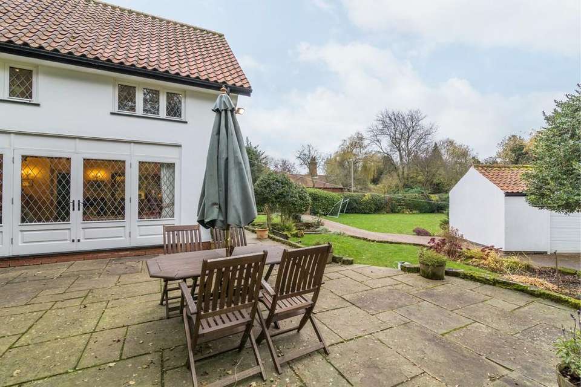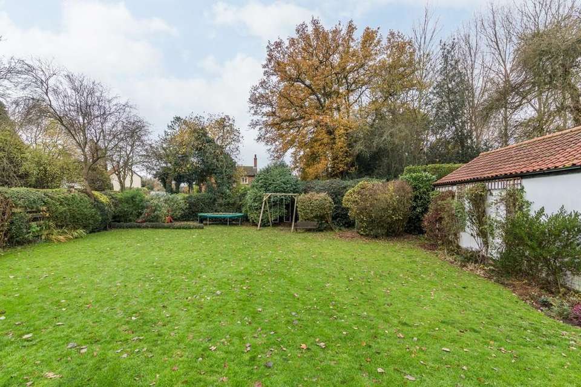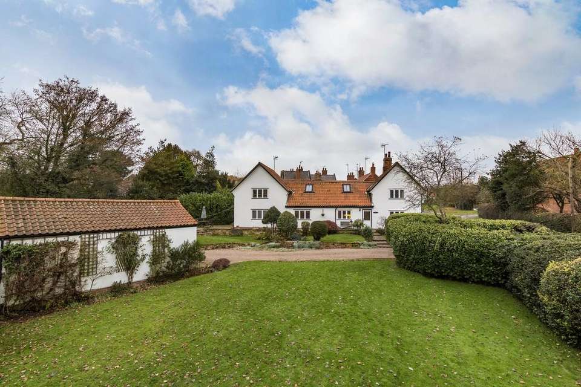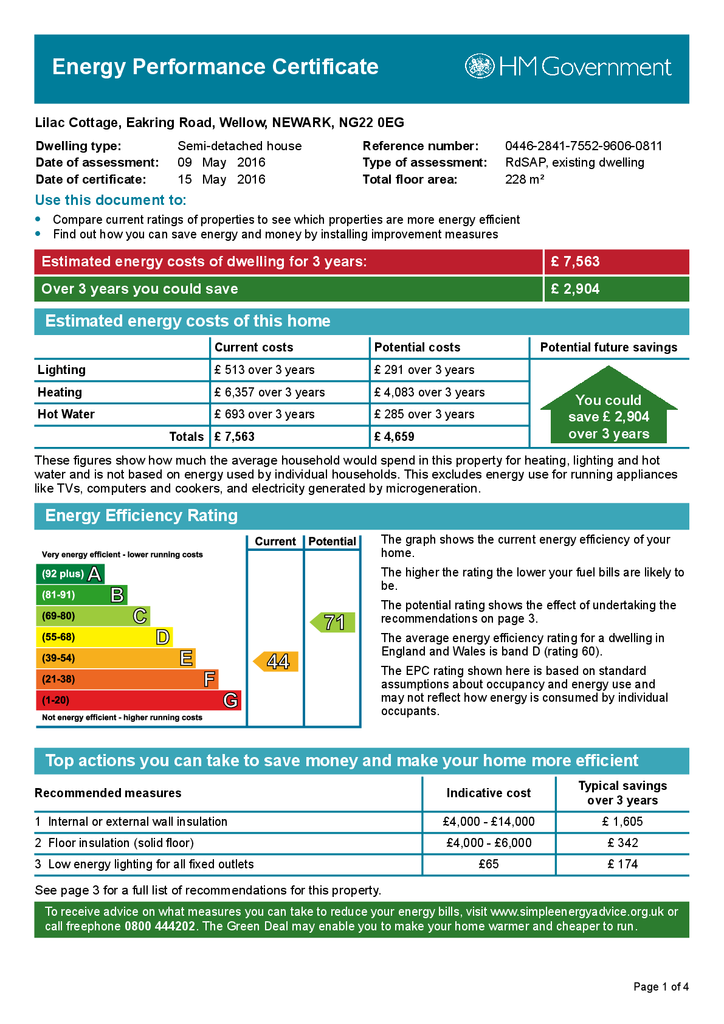5 bedroom link-detached house for sale
Eakring Road, Wellowdetached house
bedrooms
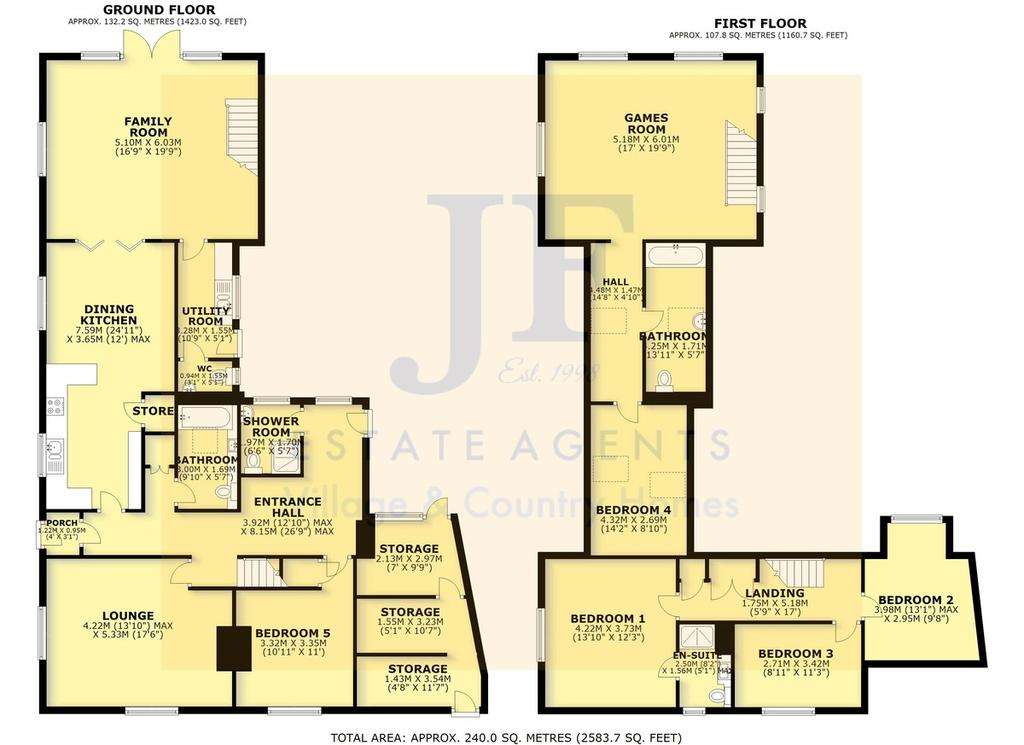
Property photos

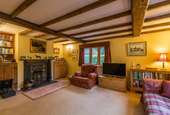
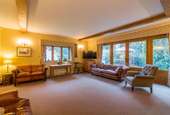
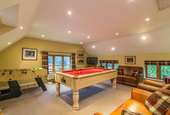
+16
Property description
SEE OUR AMAZING FULLY INTERACTIVE VIRTUAL TOUR! 'Lilac Cottage' is an outstanding, extended 5 bedroom, 4 reception room period home situated in a beautiful village location and occupying a large private plot with gated entrance and double detached garage. This exceptionally spacious property seamlessly combines character and modern features with a versatile interior layout (with two staircases) including beams, fireplaces and latch doors. Other features of note include en suite to the master bedroom, new family bathroom, ground floor bathroom and shower room, plus a superb purpose built first floor games room. Very competitively priced to appeal to buyers in strong purchasing positions - viewing essential.
PORCH: 4' 0" x 3' 1" (1.22m x 0.94m) Leading to:
ENTRANCE HALL: 12' 10" x 26' 9" (3.91m x 8.15m) Spacious hallway with stairs to first floor and storage cupboards.
LOUNGE: 13' 10" x 17' 6" (4.22m x 5.33m) Dual aspect with beamed ceiling, fitted storage cupboards and feature cast iron fireplace.
DINING KITCHEN: 24' 11" x 12' 0" (7.59m x 3.66m) With fitted farmhouse style units and matching work tops, integrated appliances and beamed ceiling. Spacious breakfast/dining area with bi-folding doors leading to family room.
FAMILY ROOM: 16' 9" x 19' 9" (5.11m x 6.02m) Dual aspect. A particularly spacious room with French doors to the garden, stairs to the first floor games room and beamed ceiling.
UTILITY ROOM: 10' 9" x 5' 1" (3.28m x 1.55m) With fitted units, plumbing for washing machine and space for tumble dryer. Door to rear and access to:
DOWNSTAIRS W/C: 3' 1" x 5' 1" (0.94m x 1.55m) With w/c and wash hand basin.
BEDROOM 5: 10' 11" x 11' 0" (3.33m x 3.35m) Access from the rear of the entrance hall with window to rear and recess for wardrobe.
GROUND FLOOR BATHROOM: 9' 10" x 5' 7" (3m x 1.7m) Refitted luxury bathroom with fitted storage, fully tiled walls and spot lighting. Comprising bath, shower cubicle, w/c and inset wash basin.
GROUND FLOOR SHOWER ROOM: 6' 6" x 5' 7" (1.98m x 1.7m) Comprising shower cubicle, w/c and pedestal wash basin.
LANDING: 13' 10" x 12' 3" (4.22m x 3.73m) Spacious landing with built in storage.
BEDROOM 1: 13' 10" x 12' 3" (4.22m x 3.73m)
EN SUITE SHOWER ROOM: 8' 2" x 5' 1" (2.49m x 1.55m) Refitted shower room with fitted storage, fully tiled shower cubicle, w/c and inset wash basin.
BEDROOM 2: 13' 1" x 9' 8" (3.99m x 2.95m)
BEDROOM 3: 8' 11" x 11' 3" (2.72m x 3.43m)
GAMES ROOM: 17' 0" x 19' 9" (5.18m x 6.02m) Accessed from Family room staircase. Triple aspect purpose built games room with semi vaulted ceiling and spotlighting.
HALLWAY: 14' 8" x 4' 10" (4.47m x 1.47m) With sky light window.
BEDROOM 4: 14' 2" x 8' 10" (4.32m x 2.69m) Presently used as an office. Sky light windows.
BATHROOM: 13' 11" x 5' 7" (4.24m x 1.7m) Re-fitted comprising bath, pedestal wash basin, w/c and eaves storage.
GARDEN: The garden is approximately 0.25 acres with hedged and naturally screened boundaries, specimen trees, large patio area adjacent to the family room, pathways and a pleasant southerly aspect. The property is approached via a gated entrance from Eakring Road.
DOUBLE GARAGE : Shingled driveway approach to hardstanding/parking area with detached double garage.
GARDEN STORES: Three useful garden stores accessed from the rear of the property.
PORCH: 4' 0" x 3' 1" (1.22m x 0.94m) Leading to:
ENTRANCE HALL: 12' 10" x 26' 9" (3.91m x 8.15m) Spacious hallway with stairs to first floor and storage cupboards.
LOUNGE: 13' 10" x 17' 6" (4.22m x 5.33m) Dual aspect with beamed ceiling, fitted storage cupboards and feature cast iron fireplace.
DINING KITCHEN: 24' 11" x 12' 0" (7.59m x 3.66m) With fitted farmhouse style units and matching work tops, integrated appliances and beamed ceiling. Spacious breakfast/dining area with bi-folding doors leading to family room.
FAMILY ROOM: 16' 9" x 19' 9" (5.11m x 6.02m) Dual aspect. A particularly spacious room with French doors to the garden, stairs to the first floor games room and beamed ceiling.
UTILITY ROOM: 10' 9" x 5' 1" (3.28m x 1.55m) With fitted units, plumbing for washing machine and space for tumble dryer. Door to rear and access to:
DOWNSTAIRS W/C: 3' 1" x 5' 1" (0.94m x 1.55m) With w/c and wash hand basin.
BEDROOM 5: 10' 11" x 11' 0" (3.33m x 3.35m) Access from the rear of the entrance hall with window to rear and recess for wardrobe.
GROUND FLOOR BATHROOM: 9' 10" x 5' 7" (3m x 1.7m) Refitted luxury bathroom with fitted storage, fully tiled walls and spot lighting. Comprising bath, shower cubicle, w/c and inset wash basin.
GROUND FLOOR SHOWER ROOM: 6' 6" x 5' 7" (1.98m x 1.7m) Comprising shower cubicle, w/c and pedestal wash basin.
LANDING: 13' 10" x 12' 3" (4.22m x 3.73m) Spacious landing with built in storage.
BEDROOM 1: 13' 10" x 12' 3" (4.22m x 3.73m)
EN SUITE SHOWER ROOM: 8' 2" x 5' 1" (2.49m x 1.55m) Refitted shower room with fitted storage, fully tiled shower cubicle, w/c and inset wash basin.
BEDROOM 2: 13' 1" x 9' 8" (3.99m x 2.95m)
BEDROOM 3: 8' 11" x 11' 3" (2.72m x 3.43m)
GAMES ROOM: 17' 0" x 19' 9" (5.18m x 6.02m) Accessed from Family room staircase. Triple aspect purpose built games room with semi vaulted ceiling and spotlighting.
HALLWAY: 14' 8" x 4' 10" (4.47m x 1.47m) With sky light window.
BEDROOM 4: 14' 2" x 8' 10" (4.32m x 2.69m) Presently used as an office. Sky light windows.
BATHROOM: 13' 11" x 5' 7" (4.24m x 1.7m) Re-fitted comprising bath, pedestal wash basin, w/c and eaves storage.
GARDEN: The garden is approximately 0.25 acres with hedged and naturally screened boundaries, specimen trees, large patio area adjacent to the family room, pathways and a pleasant southerly aspect. The property is approached via a gated entrance from Eakring Road.
DOUBLE GARAGE : Shingled driveway approach to hardstanding/parking area with detached double garage.
GARDEN STORES: Three useful garden stores accessed from the rear of the property.
Council tax
First listed
Over a month agoEnergy Performance Certificate
Eakring Road, Wellow
Placebuzz mortgage repayment calculator
Monthly repayment
The Est. Mortgage is for a 25 years repayment mortgage based on a 10% deposit and a 5.5% annual interest. It is only intended as a guide. Make sure you obtain accurate figures from your lender before committing to any mortgage. Your home may be repossessed if you do not keep up repayments on a mortgage.
Eakring Road, Wellow - Streetview
DISCLAIMER: Property descriptions and related information displayed on this page are marketing materials provided by JF Estate Agents - Farnsfield. Placebuzz does not warrant or accept any responsibility for the accuracy or completeness of the property descriptions or related information provided here and they do not constitute property particulars. Please contact JF Estate Agents - Farnsfield for full details and further information.





