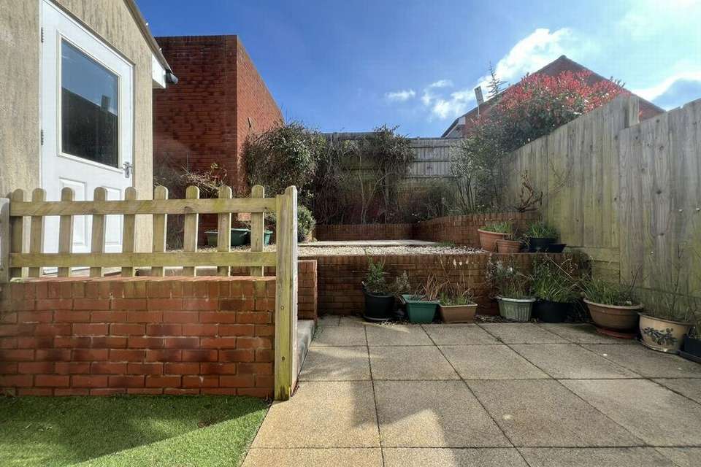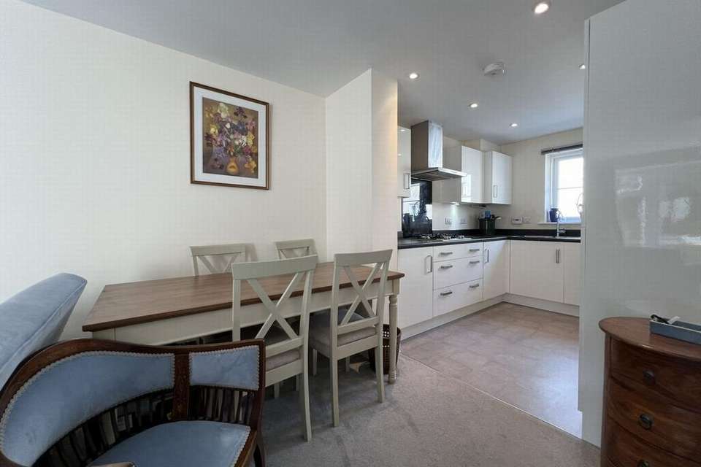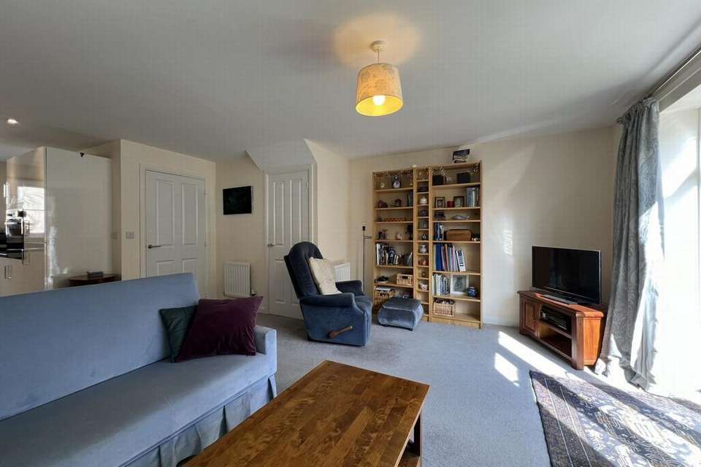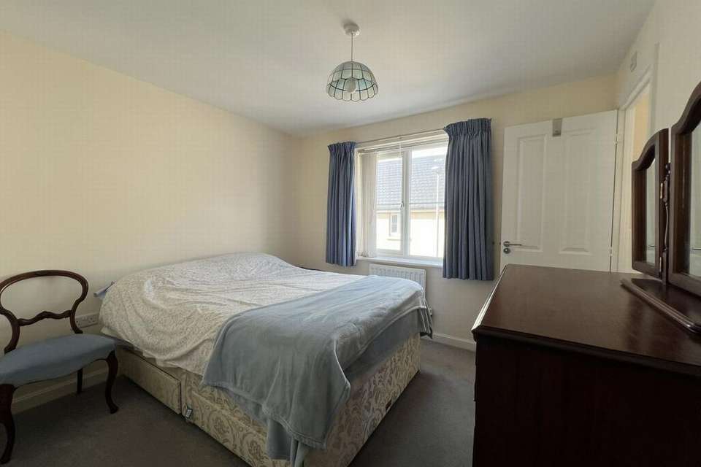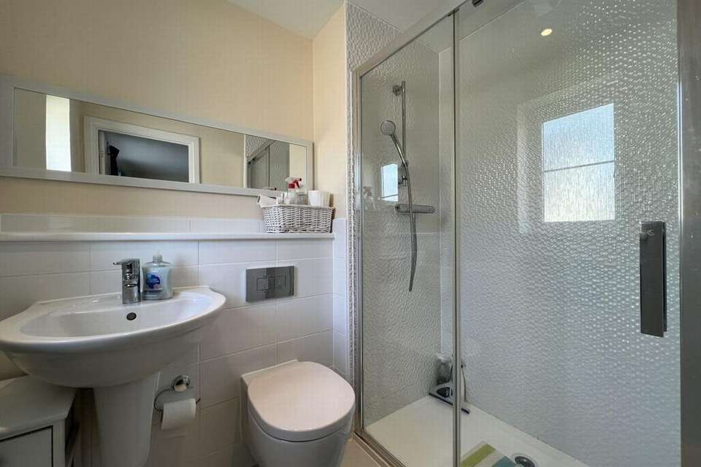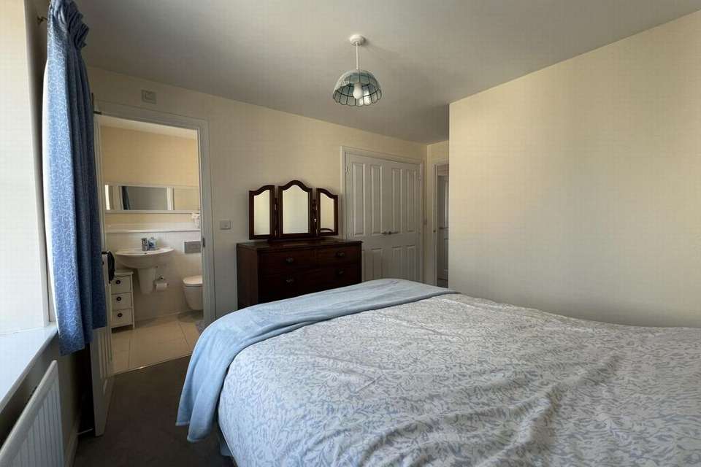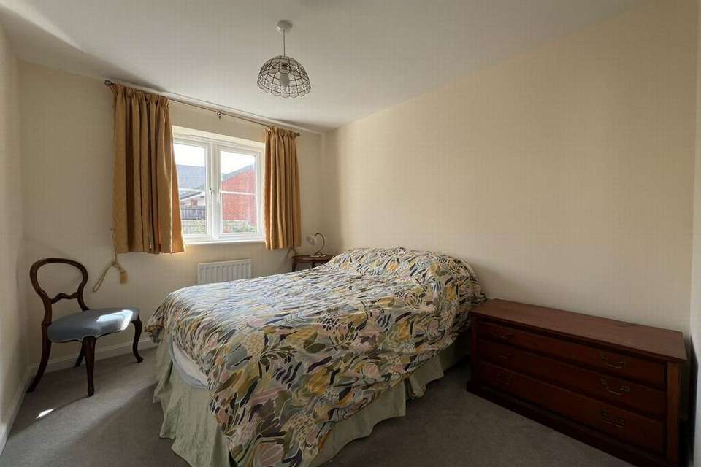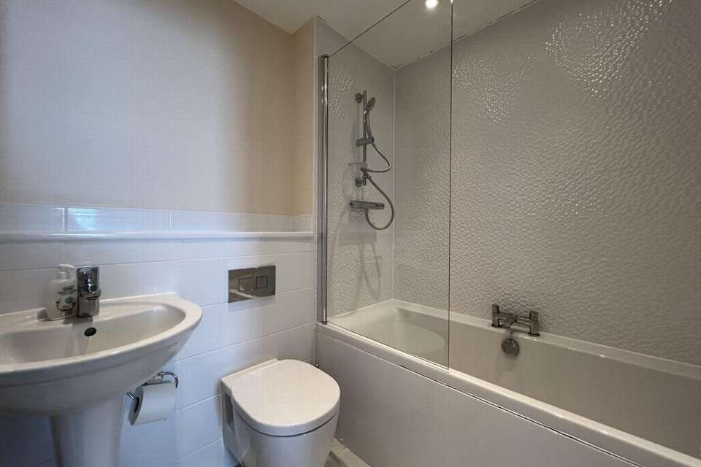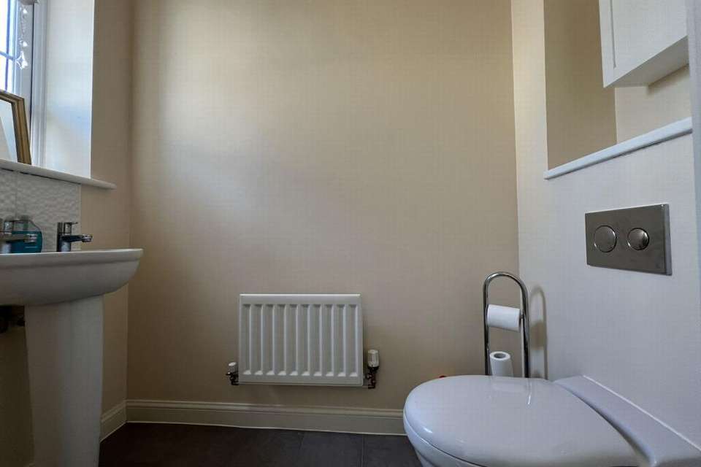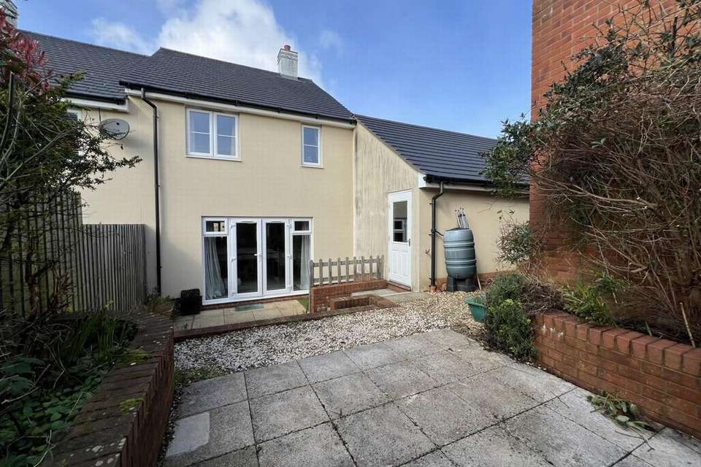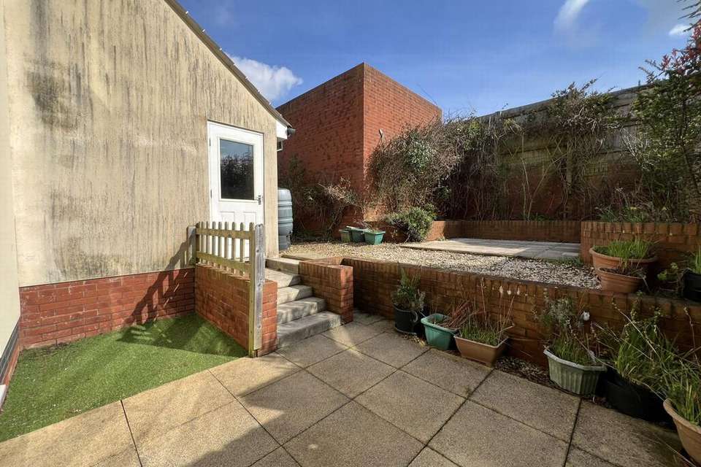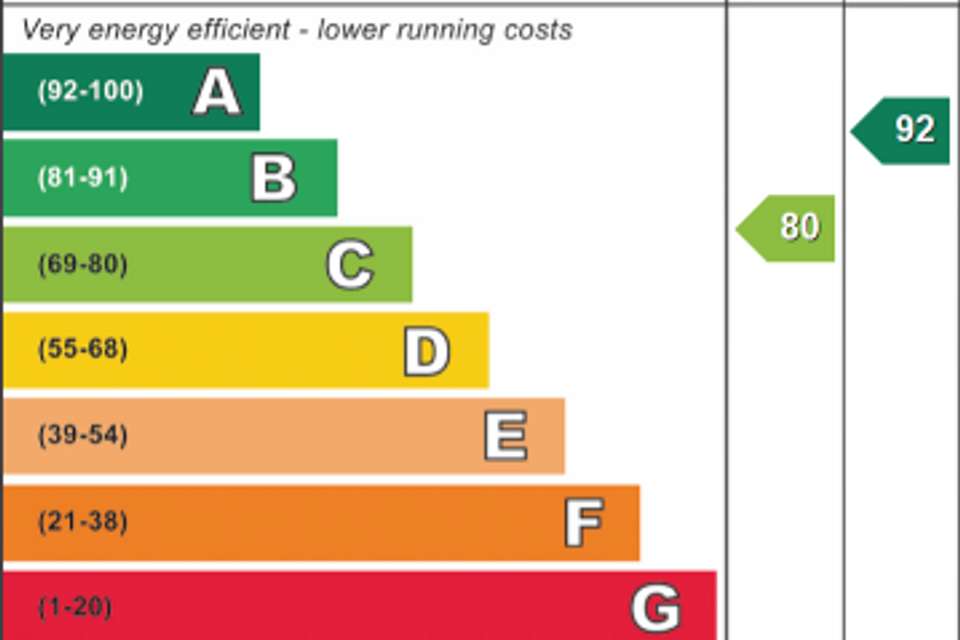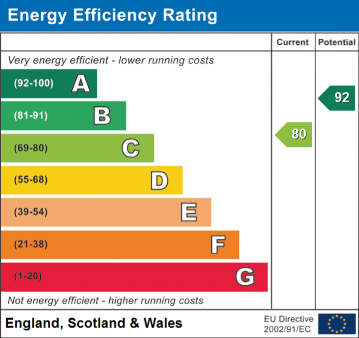3 bedroom semi-detached house for sale
Dawlish, EX7semi-detached house
bedrooms
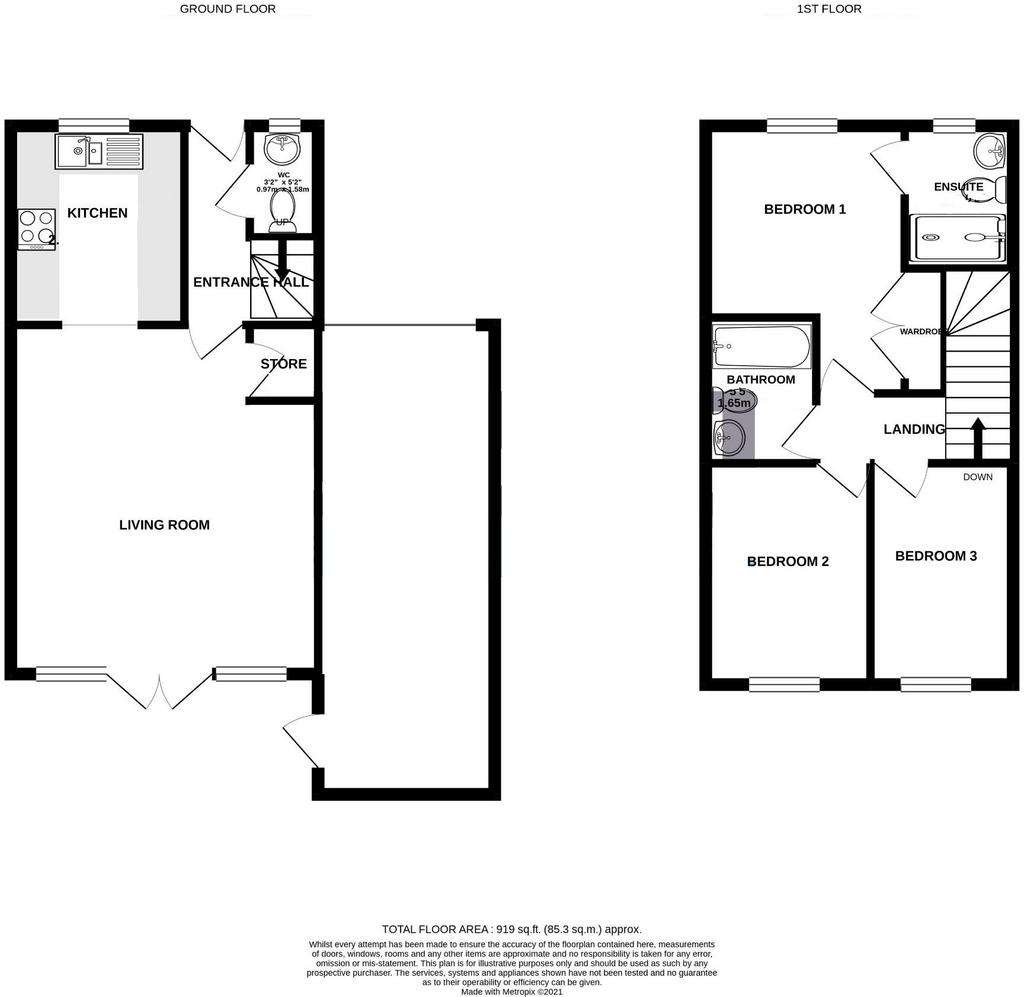
Property photos

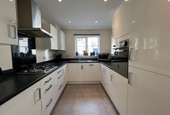

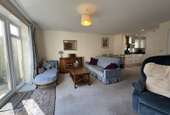
+12
Property description
A very well presented three bedroom semi-detached house on a modern estate benefiting from a low maintenance rear garden which enjoys a high degree of privacy. The property offers a spacious living room/diner and is open plan to the kitchen, the master bedroom benefits from an en-suite and there is a garage with parking space in front. FREEHOLD, COUNCIL TAX BAND - C, EPC - C.
ACCESS: Path and railings leading to the covered front door.
ENTRANCE HALL: Stairs rising to first floor, radiator, fuse board and door to WC.
WC: Concealed cistern WC, pedestal wash hand basin, radiator, front aspect obscure uPVC double glazed window.
LIVING ROOM/DINER: 5.07m x 4.72m (16'8" x 15'6"), Rear aspect with uPVC double glazed doors opening onto the rear garden with uPVC double glazed panel to either side. A spacious room with ample space for seating and dining. Three radiators, cupboard under the stairs with hot water cylinder and open plan to the kitchen.
KITCHEN: 2.82m x 2.48m (9'3" x 8'2"), Front aspect uPVC double glazed window, matching high gloss wall and base units with granite effect work surfaces and an inset one and a half bowl sink and drainer with mixer tap, cupboard housing the boiler, eye level electric oven, integrated dishwasher and fridge freezer, wall mounted central heating thermostat and spotlights to ceiling.
FIRST FLOOR LANDING: Hatch to loft, side aspect uPVC double glazed window.
BEDROOM 1: 3.11m x 2.76m (10'2" x 9'1") Not including door recess, Front aspect uPVC double glazed window, radiator and double wardrobe with hanging rail and shelving. Door to en-suite.
EN-SUITE SHOWER ROOM: Front aspect obscure uPVC double glazed window, double cubicle with thermostatic powered shower and sliding glass screen, radiator, wall mounted wash hand basin, concealed cistern WC, wall mirror and shelf, extractor fan and spotlights to ceiling.
BEDROOM 2: 3.19m x 2.68m (10'6" x 8'10"), Rear aspect enjoying a pleasant outlook over the garden. Radiator.
BEDROOM 3: 3.18m x 1.98m (10'5" x 6'6"), Rear aspect uPVC double glazed window and radiator.
BATHROOM: Panelled bath with mixer tap, thermostatic powered shower and glass screen. Wall mounted wash hand basin, concealed cistern WC, part tiled walls, ladder style heated towel rail, spotlights to ceiling.
GARDEN: A patio offers space for seating outside the living room/diner with steps leading up to the side and rear of the garage, a further patio area and enjoys a good degree of privacy with floral and shrub borders. There is a water tap and a door leading into the garage.
GARAGE: 5.54m x 2.75m (18'2" x 9'0"), Up and over door, pitched roof, power and light. Pedestrian door into the garden.
ACCESS: Path and railings leading to the covered front door.
ENTRANCE HALL: Stairs rising to first floor, radiator, fuse board and door to WC.
WC: Concealed cistern WC, pedestal wash hand basin, radiator, front aspect obscure uPVC double glazed window.
LIVING ROOM/DINER: 5.07m x 4.72m (16'8" x 15'6"), Rear aspect with uPVC double glazed doors opening onto the rear garden with uPVC double glazed panel to either side. A spacious room with ample space for seating and dining. Three radiators, cupboard under the stairs with hot water cylinder and open plan to the kitchen.
KITCHEN: 2.82m x 2.48m (9'3" x 8'2"), Front aspect uPVC double glazed window, matching high gloss wall and base units with granite effect work surfaces and an inset one and a half bowl sink and drainer with mixer tap, cupboard housing the boiler, eye level electric oven, integrated dishwasher and fridge freezer, wall mounted central heating thermostat and spotlights to ceiling.
FIRST FLOOR LANDING: Hatch to loft, side aspect uPVC double glazed window.
BEDROOM 1: 3.11m x 2.76m (10'2" x 9'1") Not including door recess, Front aspect uPVC double glazed window, radiator and double wardrobe with hanging rail and shelving. Door to en-suite.
EN-SUITE SHOWER ROOM: Front aspect obscure uPVC double glazed window, double cubicle with thermostatic powered shower and sliding glass screen, radiator, wall mounted wash hand basin, concealed cistern WC, wall mirror and shelf, extractor fan and spotlights to ceiling.
BEDROOM 2: 3.19m x 2.68m (10'6" x 8'10"), Rear aspect enjoying a pleasant outlook over the garden. Radiator.
BEDROOM 3: 3.18m x 1.98m (10'5" x 6'6"), Rear aspect uPVC double glazed window and radiator.
BATHROOM: Panelled bath with mixer tap, thermostatic powered shower and glass screen. Wall mounted wash hand basin, concealed cistern WC, part tiled walls, ladder style heated towel rail, spotlights to ceiling.
GARDEN: A patio offers space for seating outside the living room/diner with steps leading up to the side and rear of the garage, a further patio area and enjoys a good degree of privacy with floral and shrub borders. There is a water tap and a door leading into the garage.
GARAGE: 5.54m x 2.75m (18'2" x 9'0"), Up and over door, pitched roof, power and light. Pedestrian door into the garden.
Interested in this property?
Council tax
First listed
2 weeks agoEnergy Performance Certificate
Dawlish, EX7
Marketed by
Fraser & Wheeler - Dawlish 19 Queen Street Dawlish EX7 9HBPlacebuzz mortgage repayment calculator
Monthly repayment
The Est. Mortgage is for a 25 years repayment mortgage based on a 10% deposit and a 5.5% annual interest. It is only intended as a guide. Make sure you obtain accurate figures from your lender before committing to any mortgage. Your home may be repossessed if you do not keep up repayments on a mortgage.
Dawlish, EX7 - Streetview
DISCLAIMER: Property descriptions and related information displayed on this page are marketing materials provided by Fraser & Wheeler - Dawlish. Placebuzz does not warrant or accept any responsibility for the accuracy or completeness of the property descriptions or related information provided here and they do not constitute property particulars. Please contact Fraser & Wheeler - Dawlish for full details and further information.



