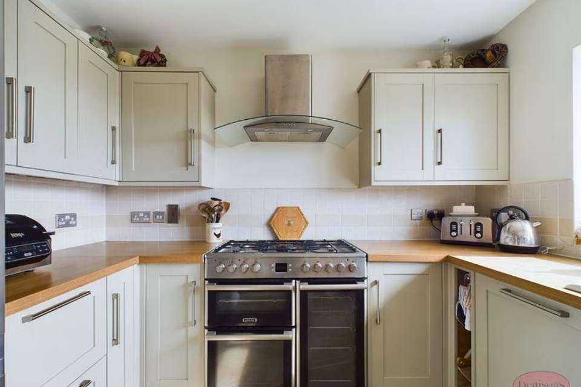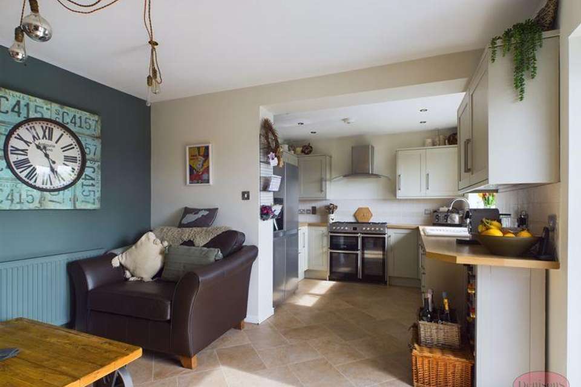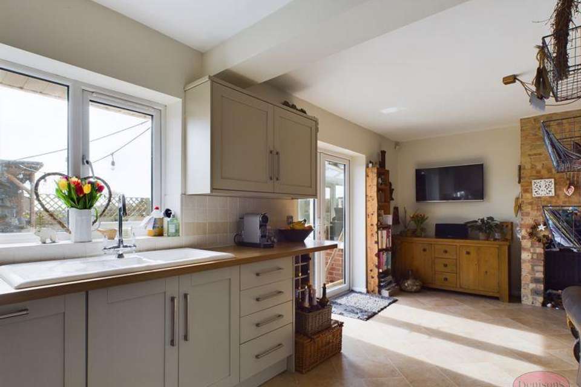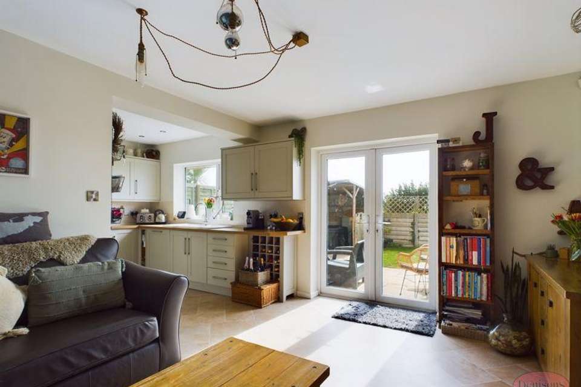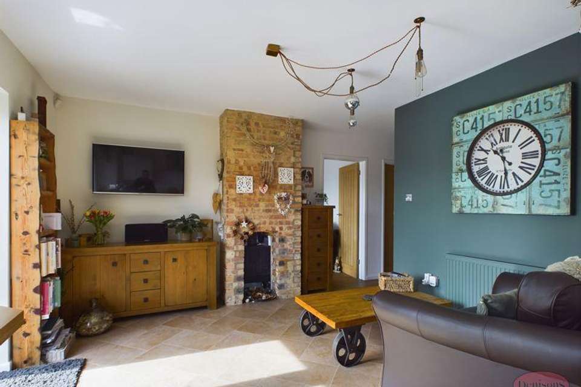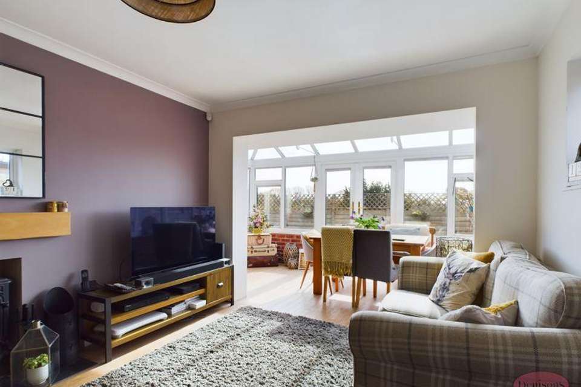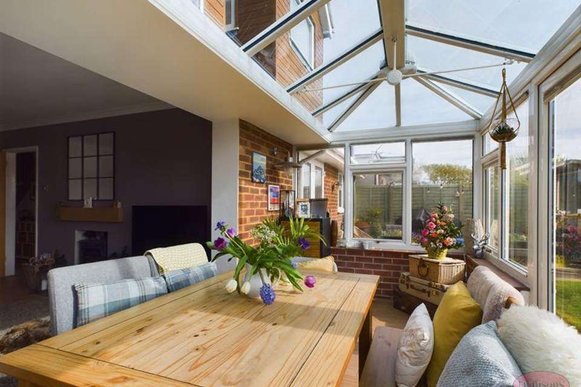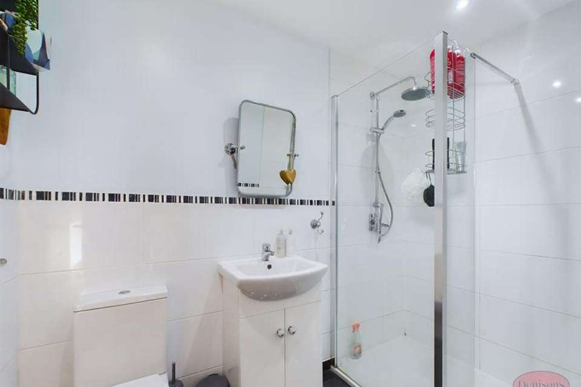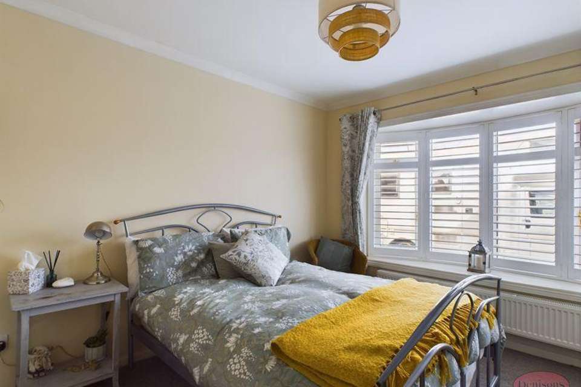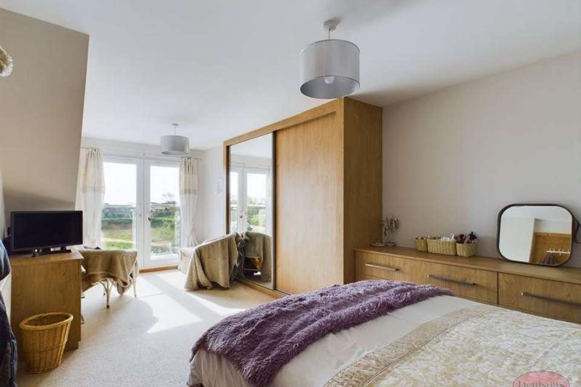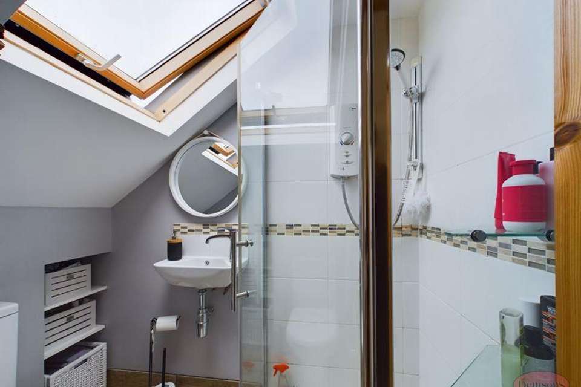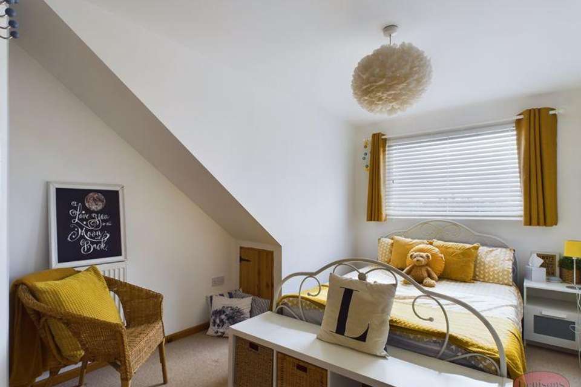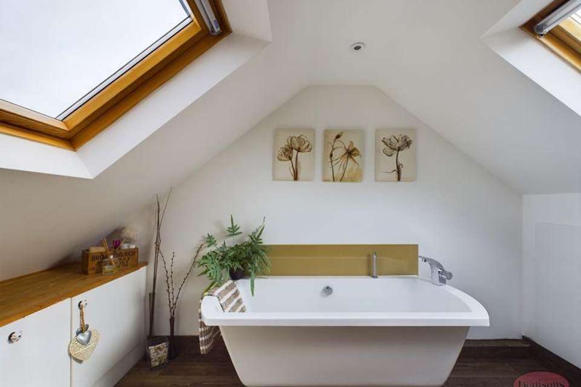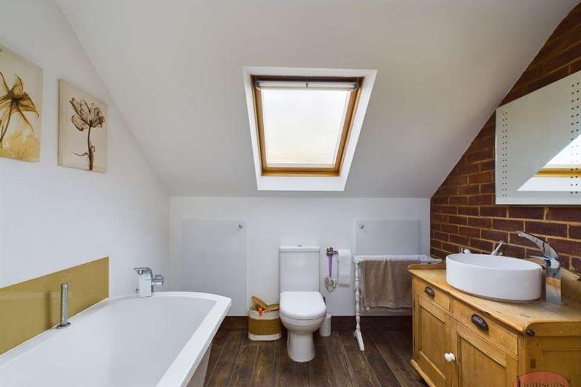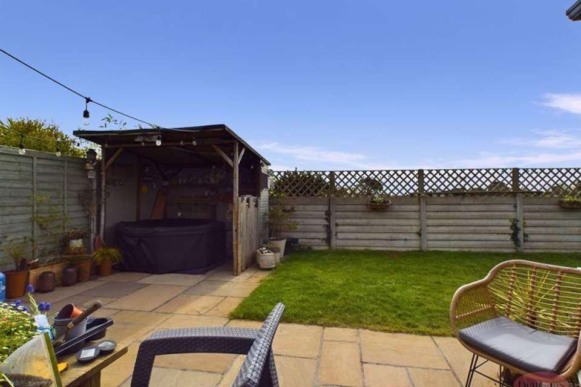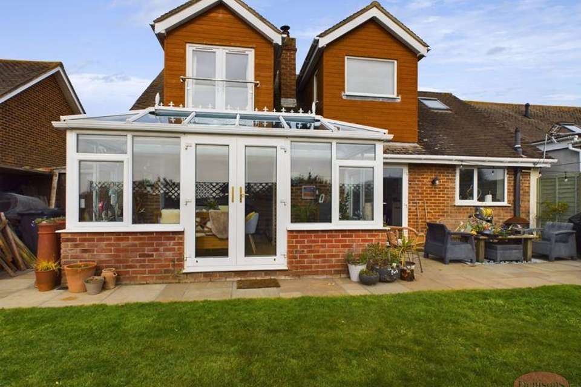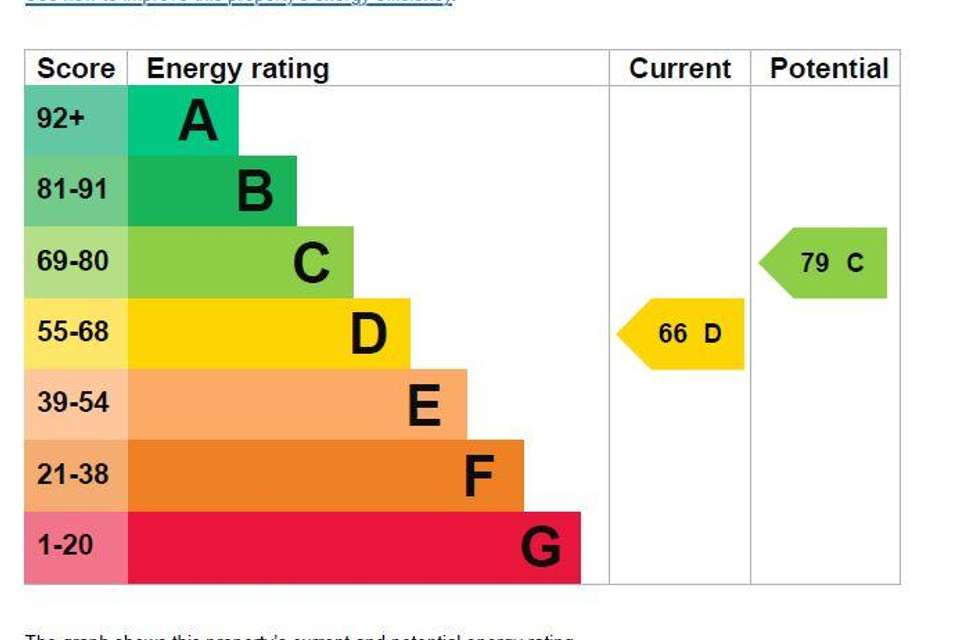4 bedroom detached bungalow for sale
WICK/HENGISTBURY HEADbungalow
bedrooms
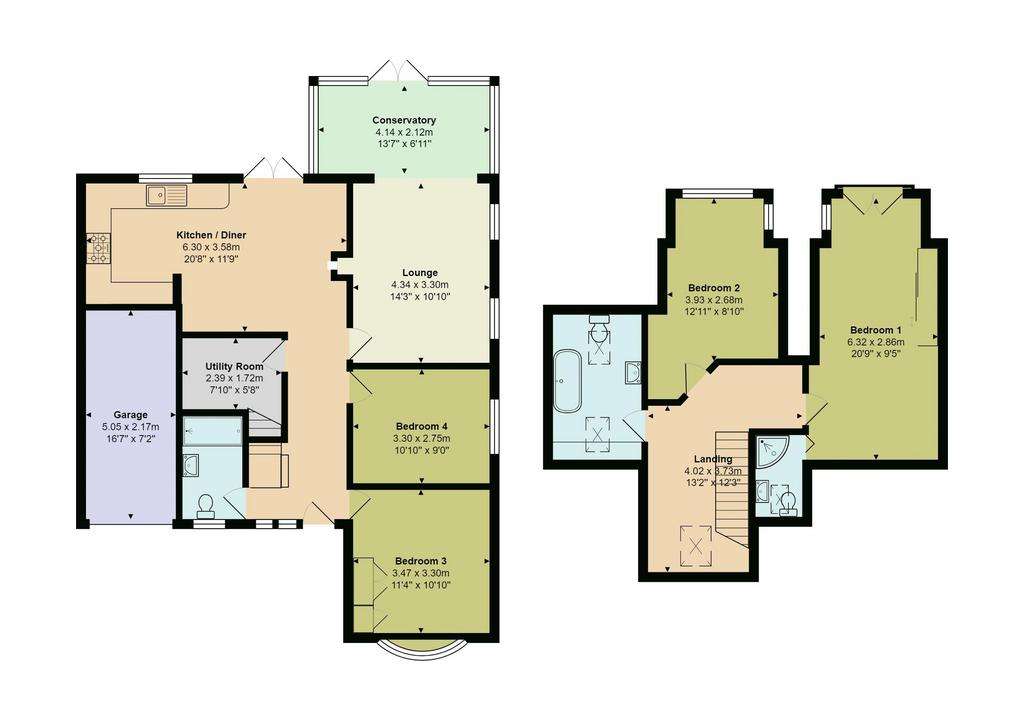
Property photos

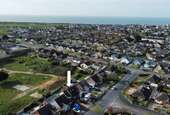
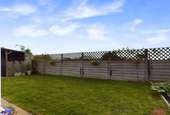
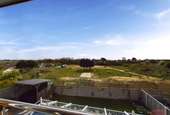
+19
Property description
This is an incredible opportunity to own a stunning FOUR BEDROOM, THREE BATHROOM, DETACHED CHALET BUNGALOW located in the highly coveted and sought-after area of HENGISTBURY HEAD. The current owners have meticulously refurbished and extended the property to offer a truly remarkable living experience. As you enter the bungalow, you are greeted by a spacious reception hall that leads to two bedrooms, a shower room, a lounge, a kitchen with a dining area, and a separate utility room. The ground floor is a masterclass in space and design, with each room flowing seamlessly into the next. The lounge is perfect for relaxing or entertaining, while the kitchen and dining area offer ample space for cooking and dining with family and friends. The separate utility room provides additional storage and space for laundry.On the first floor, you'll find a landing that leads to two further bedrooms, one of which has a shower room, and a family bathroom. Each of the bedrooms is spacious and bright, with plenty of natural light and stunning views of the surrounding area.The property boasts a driveway at the front, providing plenty of off-road parking space, as well as a garage. This is a highly desirable location to live, as the beaches at Hengistbury Head are just around the corner, and there are plenty of coastal walks to enjoy. The rear garden is a private oasis that features a beautiful patio and a well-manicured lawn, perfect for relaxing or entertaining guests.This magnificent bungalow offers a rare chance to own a property in one of the most desirable areas in the region. It is the perfect home for those seeking luxury, comfort, and style.
Lounge - 14' 3'' x 10' 10'' (4.34m x 3.30m)
Kitchen/Diner - 20' 8'' x 11' 9'' (6.29m x 3.58m)
Utility room - 7' 10'' x 5' 8'' (2.39m x 1.73m)
Conservatory - 13' 7'' x 6' 11'' (4.14m x 2.11m)
Bedroom 1 - 20' 9'' x 9' 5'' (6.32m x 2.87m)
Bedroom 2 - 12' 11'' x 8' 10'' (3.93m x 2.69m)
Bedroom 3 - 11' 4'' x 10' 10'' (3.45m x 3.30m)
Bedroom 4 - 10' 10'' x 9' 0'' (3.30m x 2.74m)
Landing - 13' 2'' x 12' 3'' (4.01m x 3.73m)
Garage - 16' 7'' x 7' 2'' (5.05m x 2.18m)
Council Tax Band: E
Tenure: Freehold
Lounge - 14' 3'' x 10' 10'' (4.34m x 3.30m)
Kitchen/Diner - 20' 8'' x 11' 9'' (6.29m x 3.58m)
Utility room - 7' 10'' x 5' 8'' (2.39m x 1.73m)
Conservatory - 13' 7'' x 6' 11'' (4.14m x 2.11m)
Bedroom 1 - 20' 9'' x 9' 5'' (6.32m x 2.87m)
Bedroom 2 - 12' 11'' x 8' 10'' (3.93m x 2.69m)
Bedroom 3 - 11' 4'' x 10' 10'' (3.45m x 3.30m)
Bedroom 4 - 10' 10'' x 9' 0'' (3.30m x 2.74m)
Landing - 13' 2'' x 12' 3'' (4.01m x 3.73m)
Garage - 16' 7'' x 7' 2'' (5.05m x 2.18m)
Council Tax Band: E
Tenure: Freehold
Interested in this property?
Council tax
First listed
3 weeks agoEnergy Performance Certificate
WICK/HENGISTBURY HEAD
Marketed by
Denisons - Christchurch 12 Castle Street Christchurch BH23 1DTPlacebuzz mortgage repayment calculator
Monthly repayment
The Est. Mortgage is for a 25 years repayment mortgage based on a 10% deposit and a 5.5% annual interest. It is only intended as a guide. Make sure you obtain accurate figures from your lender before committing to any mortgage. Your home may be repossessed if you do not keep up repayments on a mortgage.
WICK/HENGISTBURY HEAD - Streetview
DISCLAIMER: Property descriptions and related information displayed on this page are marketing materials provided by Denisons - Christchurch. Placebuzz does not warrant or accept any responsibility for the accuracy or completeness of the property descriptions or related information provided here and they do not constitute property particulars. Please contact Denisons - Christchurch for full details and further information.





