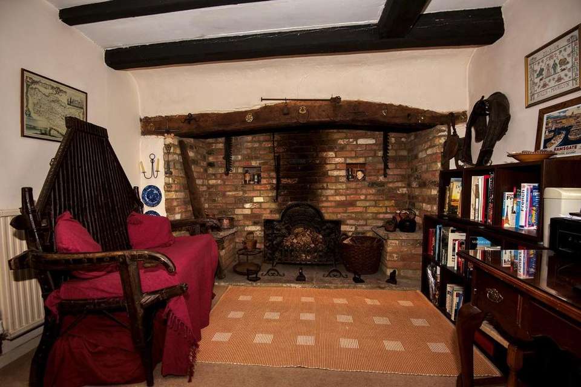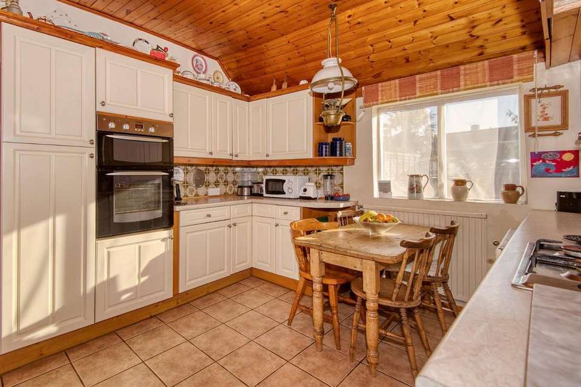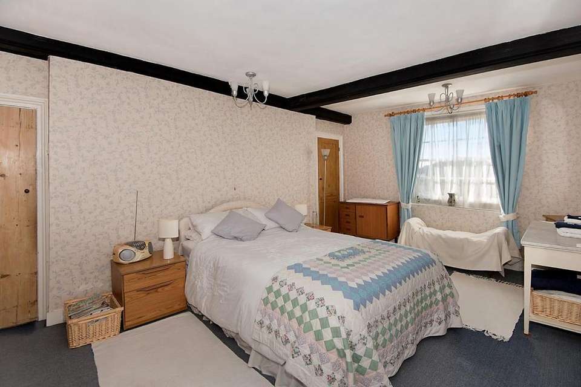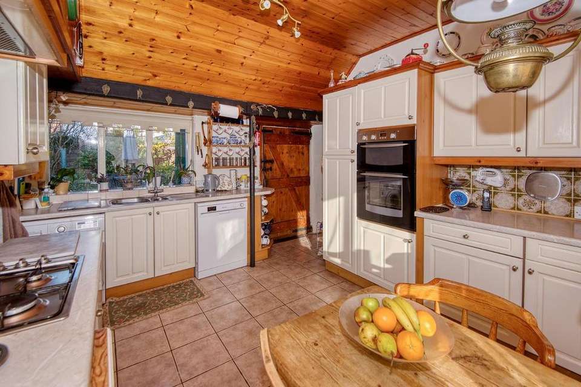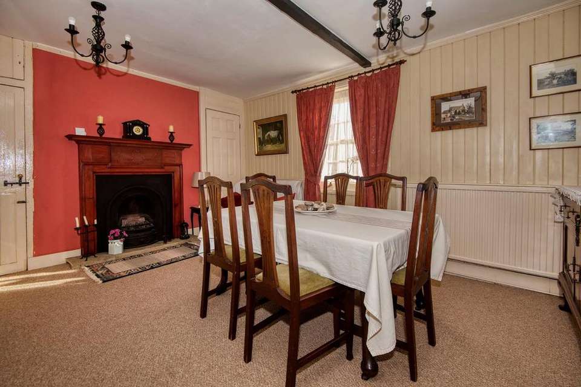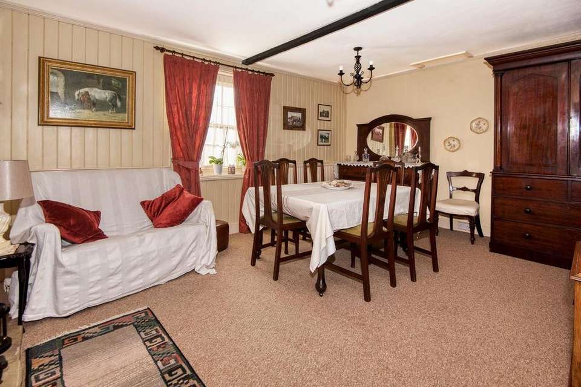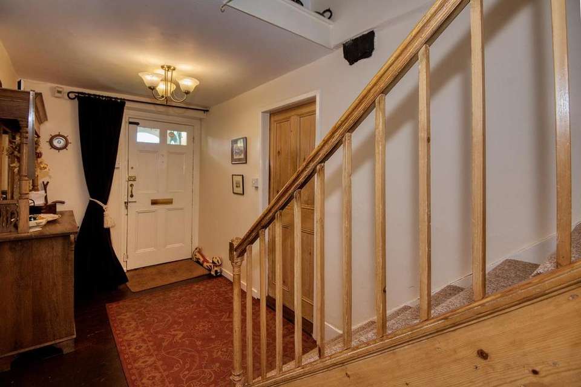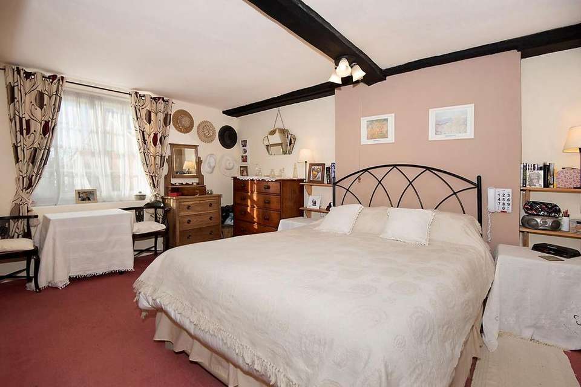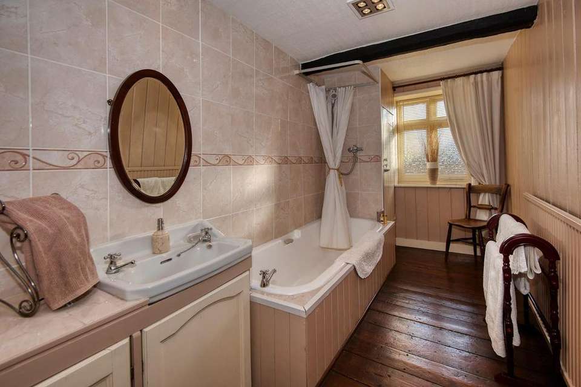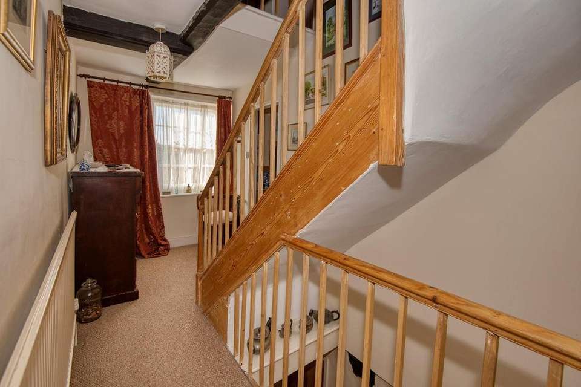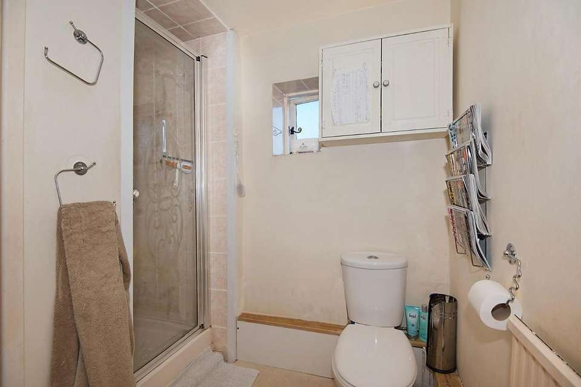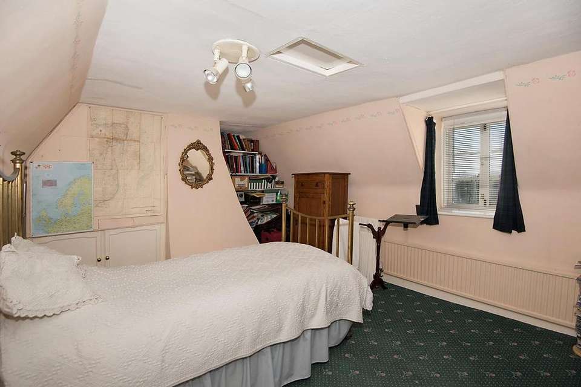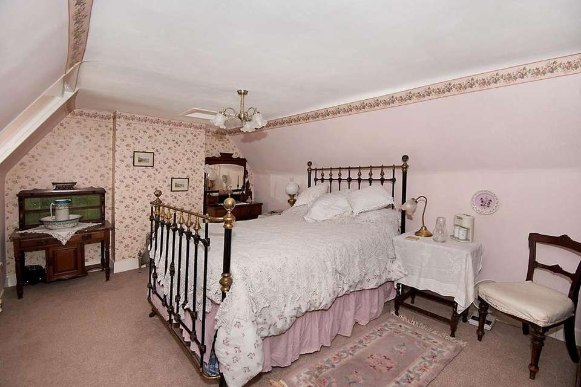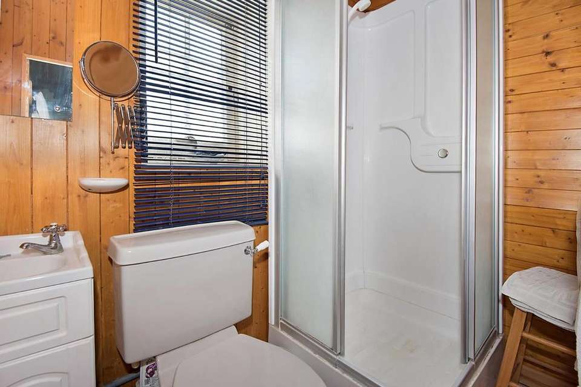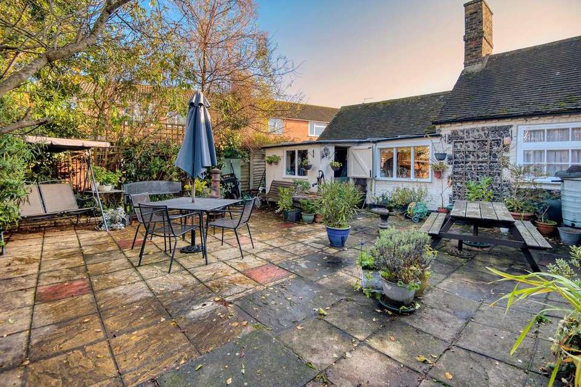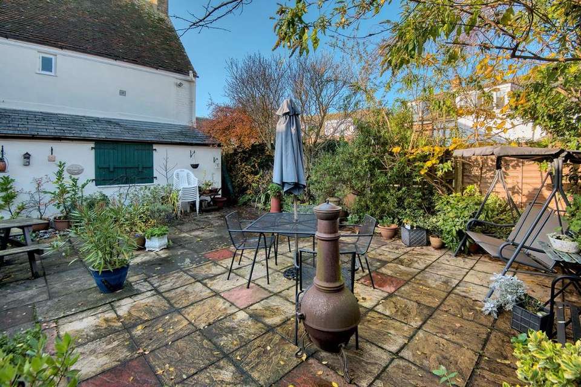4 bedroom detached house for sale
Hopes Lane, Ramsgatedetached house
bedrooms
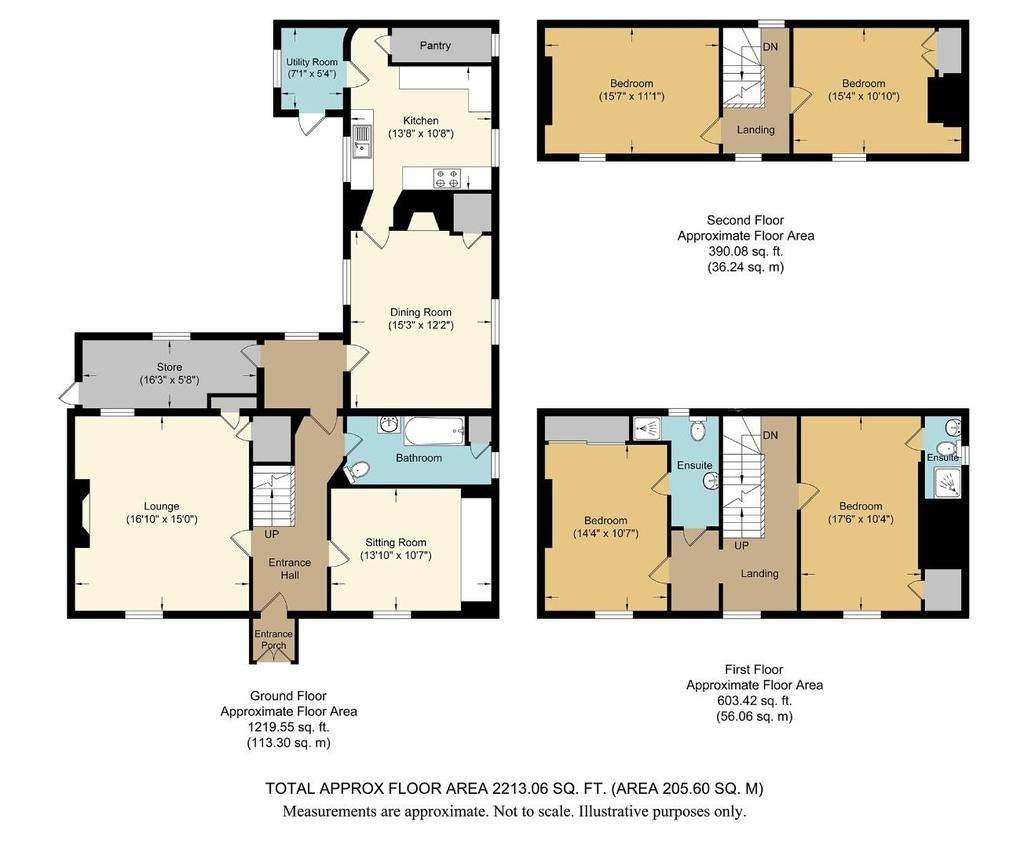
Property photos

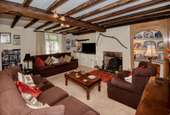
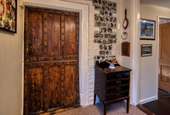
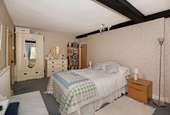
+16
Property description
Northwood Farmhouse is an attractive Grade II listed detached property that dates back to the 17th century, the property oozes charm and character from the Inglenook fireplace to the sash windows and stripped doors. The picturesque farmhouse is set back from the road approached via a long driveway, the ground floor comprises two front receptions rooms with exposed beams, one with Inglenook fireplace and one with a log burner, a family bathroom, a beautiful dining room leading to a kitchen with pantry and access to the courtyard. There is also access to an enclosed storage area from the hallway.
To the first floor there are two double bedrooms both with ensuite shower facilities and built in storage, to the second floor there are a further two double bedrooms with elevated views across Ramsgate.
Externally the property has off street parking for numerous cars to the front, as well as a lawned area and wood storage. The private rear courtyard is paved ideal for al fresco dining and enjoying the sun.
Situated on the border of Broadstairs and Ramsgate, the property is ideally located for easy access to Broadstairs and Westwood Cross shopping centre. Ramsgate offers an eclectic mix of shops, restaurants and bars with a number of highly regarded schools and leisure facilities. The mainline railway station offers high-speed services via Ashford to London St. Pancras and the Cathedral City of Canterbury is approximately 18 miles away.
Ground Floor -
Entrance Porch -
Entrance Hall -
Lounge - 5.13m x 4.57m (16'10 x 15'0) -
Sitting Room - 4.22m x 3.23m (13'10 x 10'7) -
Store - 4.95m x 1.73m (16'3 x 5'8) -
Dining Room - 4.65m x 3.71m (15'3 x 12'2) -
Kitchen - 4.17m x 3.25m (13'8 x 10'8) -
Utility Room - 2.16m x 1.63m (7'1 x 5'4) -
First Floor -
Landing -
Bedroom - 4.37m x 3.23m plus built-in wardrobe (14'4 x 10'7 -
En-Suite Shower Room -
Bedroom - 5.33m x 3.15m (17'6 x 10'4) -
En-Suite Shower Room -
Second Floor -
Landing -
Bedroom - 4.75m x 3.38m (15'7 x 11'1) -
Bedroom - 4.67m x 3.30m (15'4 x 10'10) -
External -
Front/Driveway -
Rear Courtyard -
Our Time Here - We were first attracted to the house's lovely period features and spacious rooms.
We love spending time in the lounge with its wood burning stove and the inglenook fireplace in the study, but the large kitchen is also a favourite room of ours.
The location is handy for local shops and post office, but also close to Westwood Cross shopping centre and supermarkets. There are lots of good local schools nearby as well as bus routes on neighbouring roads.
The central location gives easy access to beautiful sandy beaches, particularly Broadstairs Viking Bay and Ramsgates Royal Harbour and Marina. There are numerous art galleries, restaurants and bars in the area with fast trains to London from Ramsgate station.
We have lived here for almost fifty years and brought up our family in this lovely spacious family home.
To the first floor there are two double bedrooms both with ensuite shower facilities and built in storage, to the second floor there are a further two double bedrooms with elevated views across Ramsgate.
Externally the property has off street parking for numerous cars to the front, as well as a lawned area and wood storage. The private rear courtyard is paved ideal for al fresco dining and enjoying the sun.
Situated on the border of Broadstairs and Ramsgate, the property is ideally located for easy access to Broadstairs and Westwood Cross shopping centre. Ramsgate offers an eclectic mix of shops, restaurants and bars with a number of highly regarded schools and leisure facilities. The mainline railway station offers high-speed services via Ashford to London St. Pancras and the Cathedral City of Canterbury is approximately 18 miles away.
Ground Floor -
Entrance Porch -
Entrance Hall -
Lounge - 5.13m x 4.57m (16'10 x 15'0) -
Sitting Room - 4.22m x 3.23m (13'10 x 10'7) -
Store - 4.95m x 1.73m (16'3 x 5'8) -
Dining Room - 4.65m x 3.71m (15'3 x 12'2) -
Kitchen - 4.17m x 3.25m (13'8 x 10'8) -
Utility Room - 2.16m x 1.63m (7'1 x 5'4) -
First Floor -
Landing -
Bedroom - 4.37m x 3.23m plus built-in wardrobe (14'4 x 10'7 -
En-Suite Shower Room -
Bedroom - 5.33m x 3.15m (17'6 x 10'4) -
En-Suite Shower Room -
Second Floor -
Landing -
Bedroom - 4.75m x 3.38m (15'7 x 11'1) -
Bedroom - 4.67m x 3.30m (15'4 x 10'10) -
External -
Front/Driveway -
Rear Courtyard -
Our Time Here - We were first attracted to the house's lovely period features and spacious rooms.
We love spending time in the lounge with its wood burning stove and the inglenook fireplace in the study, but the large kitchen is also a favourite room of ours.
The location is handy for local shops and post office, but also close to Westwood Cross shopping centre and supermarkets. There are lots of good local schools nearby as well as bus routes on neighbouring roads.
The central location gives easy access to beautiful sandy beaches, particularly Broadstairs Viking Bay and Ramsgates Royal Harbour and Marina. There are numerous art galleries, restaurants and bars in the area with fast trains to London from Ramsgate station.
We have lived here for almost fifty years and brought up our family in this lovely spacious family home.
Council tax
First listed
Over a month agoHopes Lane, Ramsgate
Placebuzz mortgage repayment calculator
Monthly repayment
The Est. Mortgage is for a 25 years repayment mortgage based on a 10% deposit and a 5.5% annual interest. It is only intended as a guide. Make sure you obtain accurate figures from your lender before committing to any mortgage. Your home may be repossessed if you do not keep up repayments on a mortgage.
Hopes Lane, Ramsgate - Streetview
DISCLAIMER: Property descriptions and related information displayed on this page are marketing materials provided by Miles & Barr - Exclusive Homes. Placebuzz does not warrant or accept any responsibility for the accuracy or completeness of the property descriptions or related information provided here and they do not constitute property particulars. Please contact Miles & Barr - Exclusive Homes for full details and further information.





