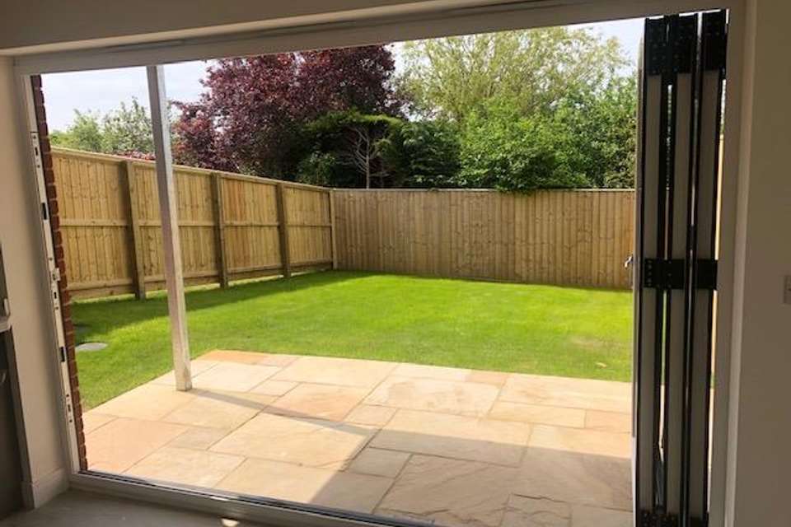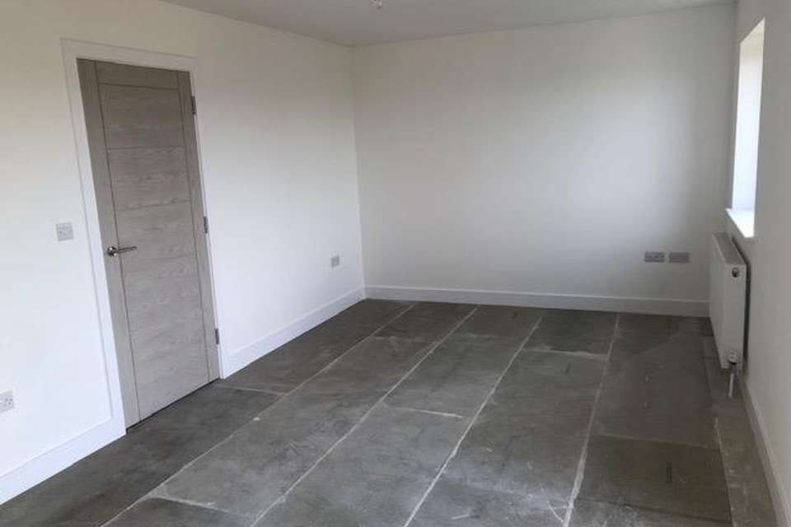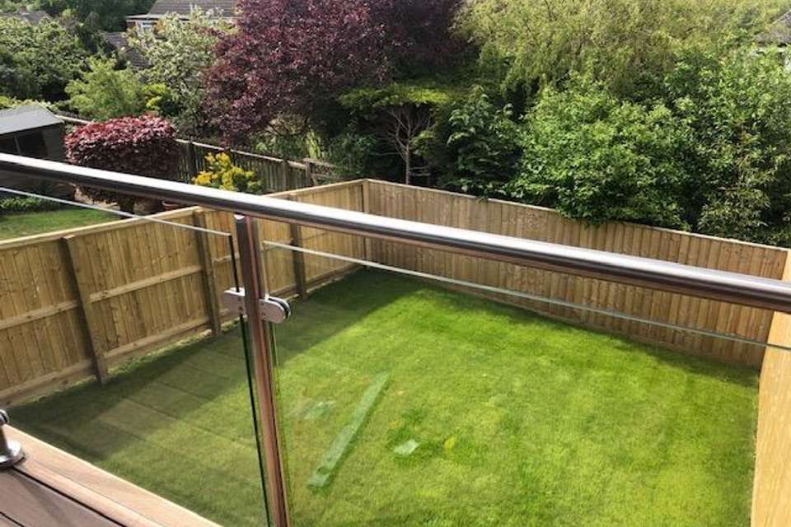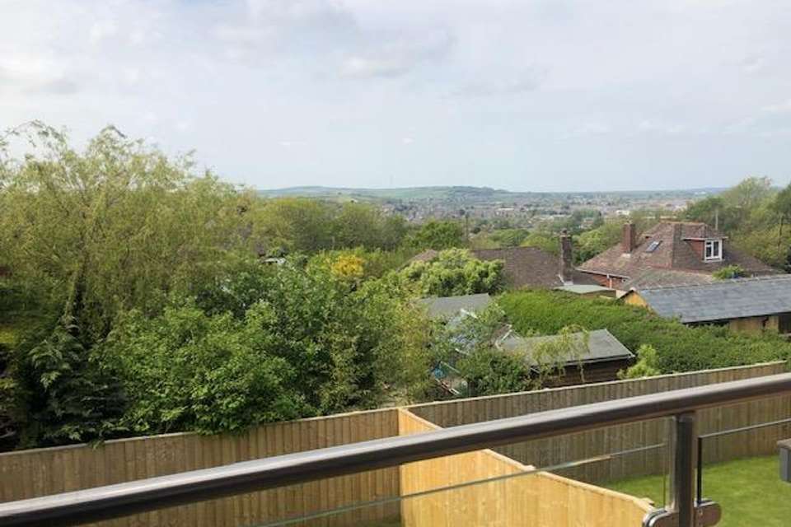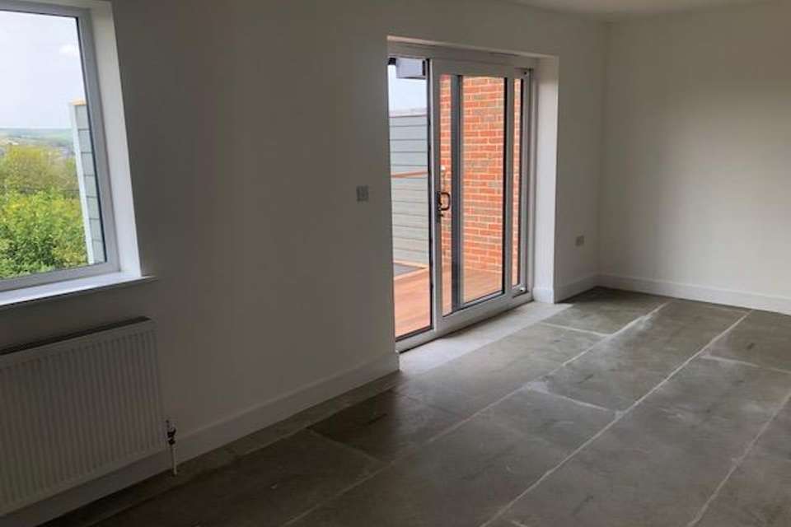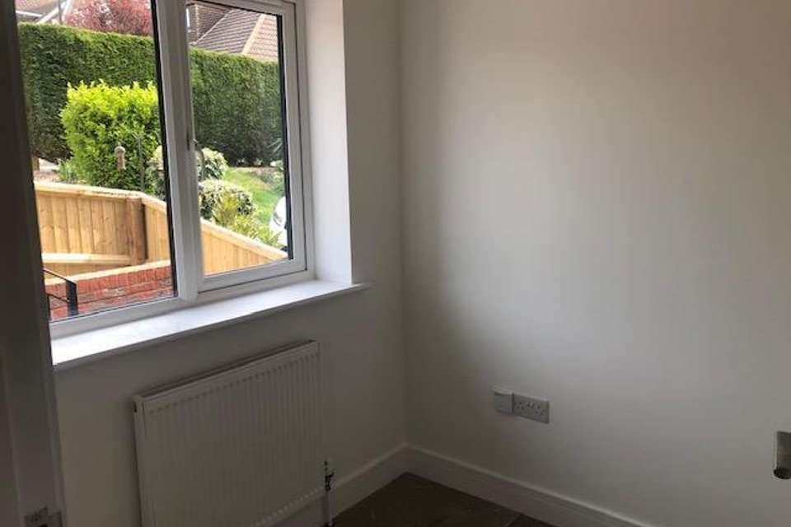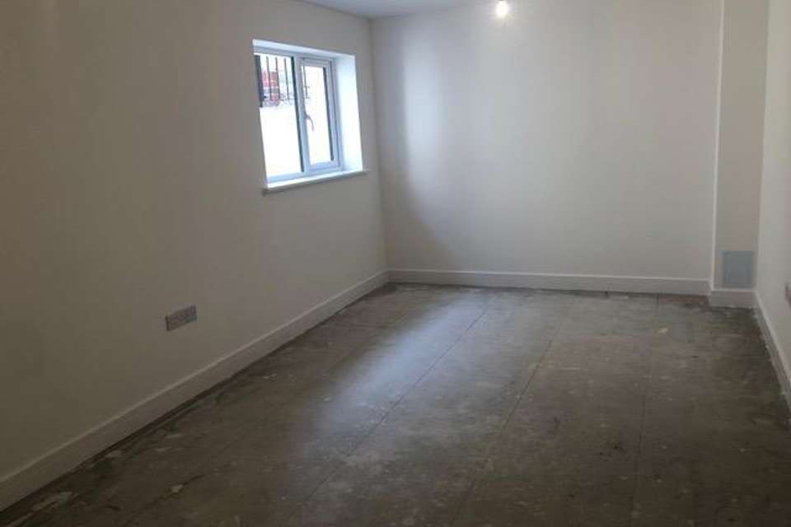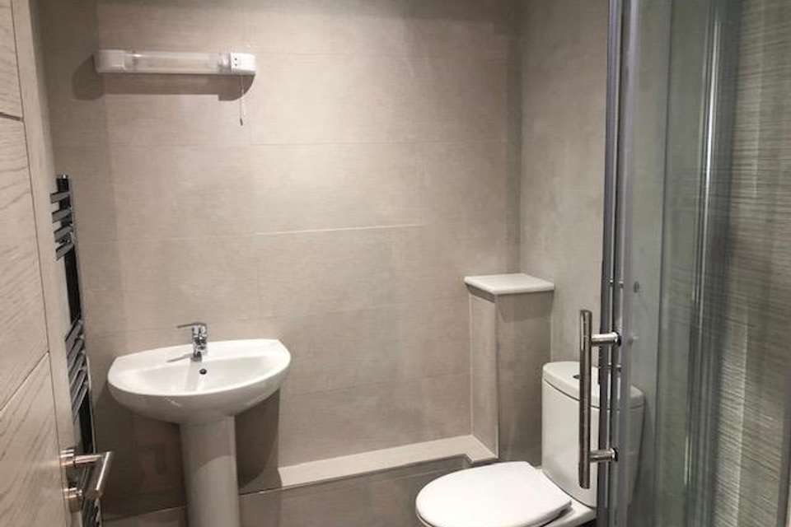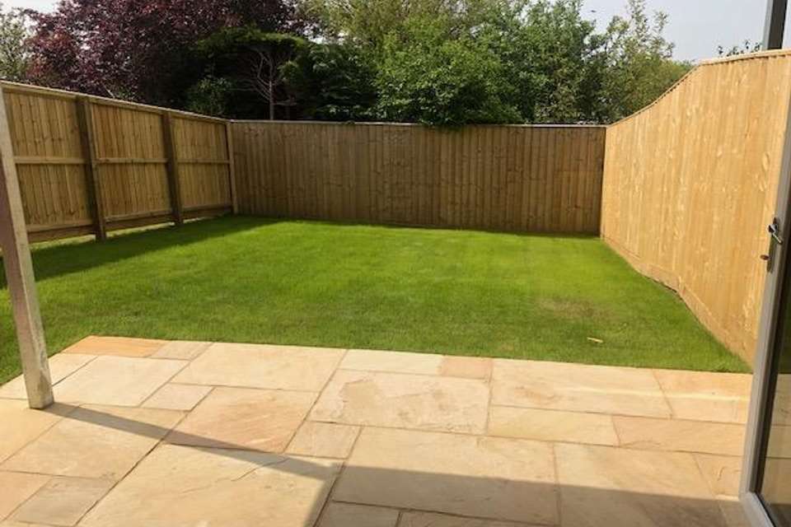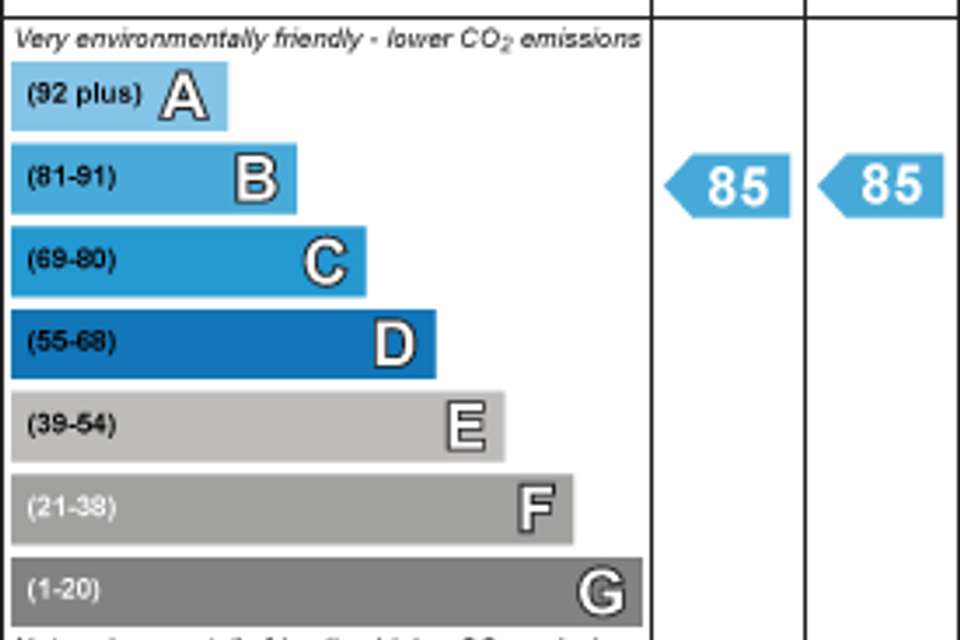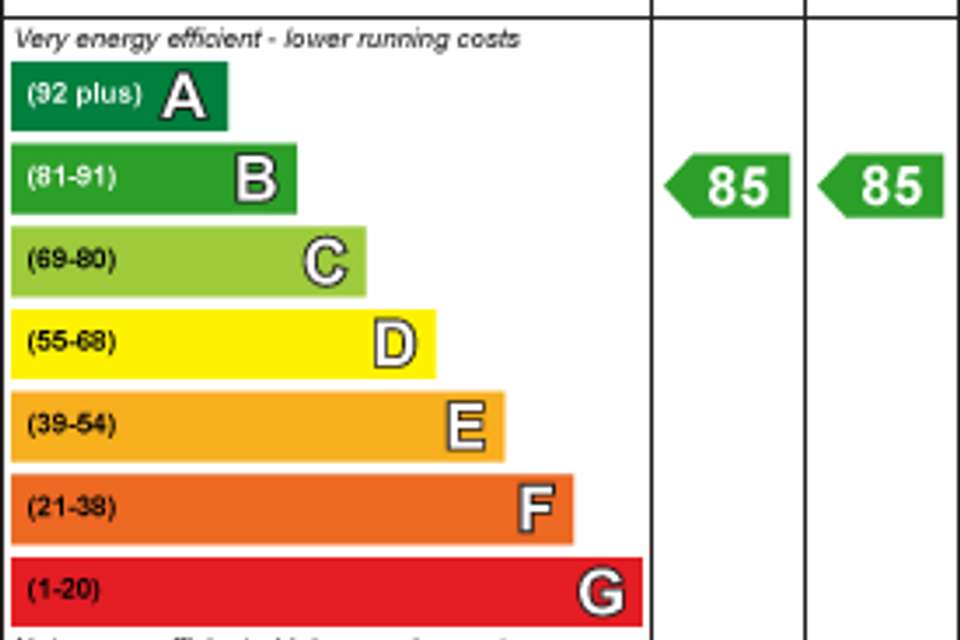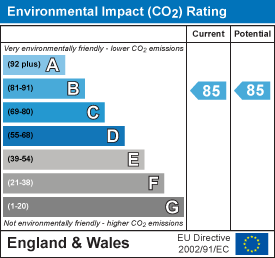3 bedroom house for sale
Buckbury Heights, Newporthouse
bedrooms
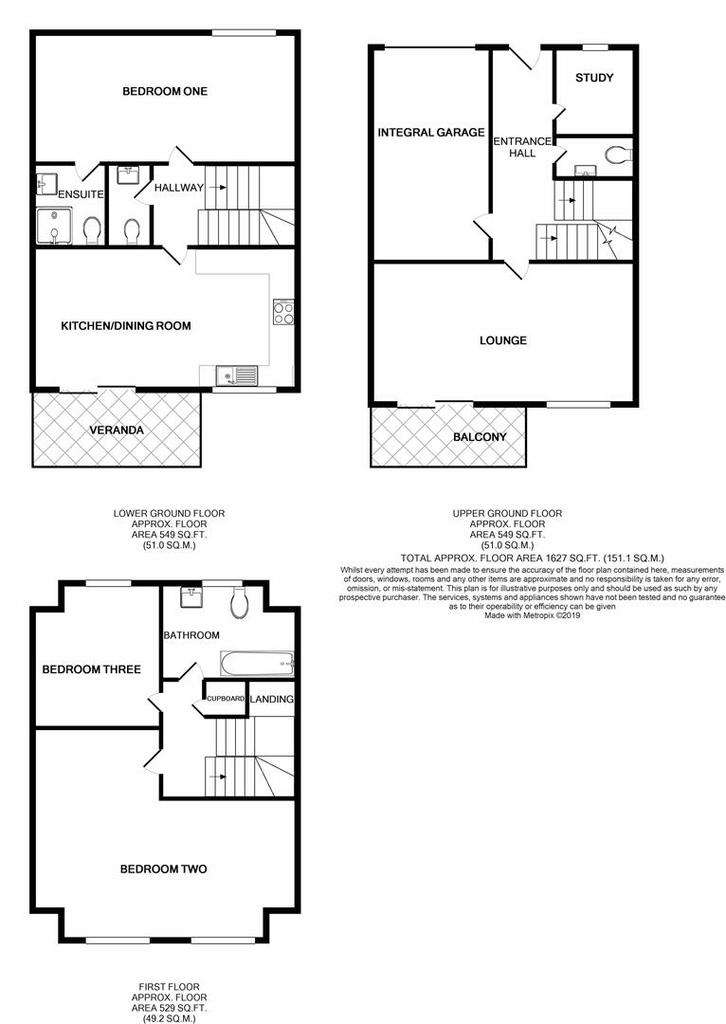
Property photos

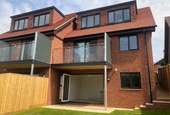

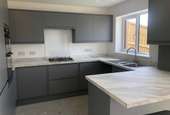
+11
Property description
LAST ONE REMAINING! Positioned at the end of Buckbury Heights, a sought-after cul-de-sac on the southern outskirts of Newport, is 4a Buckbury Heights, a contemporary designed Semi Detached brand new family home. One of a just a pair of traditionally built brand new homes, constructed by a multi-award winning builder and supplied with a 10 year BLP warranty (underwritten by Allianz), This super home includes 3 Bedrooms (including en-suite), a fantastic open plan Kitchen & Dining area which open via bi-fold patio doors on to the outside Veranda, a Lounge with Balcony off where extensive views of the surrounding countryside are enjoyed. Also included is an integral Garage along with further parking. Internal fittings include the Howdens Clerkenwell Kitchen range complete with integrated appliances along with Roca bathrooms suites. This home is ready to move in to and really is a super chance to purchase a quality home in a sought after location. We encourage you to view as soon as possible.
LAST ONE REMAINING! Positioned at the end of Buckbury Heights, a sought-after cul-de-sac on the southern outskirts of Newport, is 4a Buckbury Heights, a contemporary designed Semi Detached brand new family home. One of a just a pair of traditionally built brand new homes, constructed by a multi-award winning builder and supplied with a 10 year BLP warranty (underwritten by Allianz), This super home includes 3 Bedrooms (including en-suite), a fantastic open plan Kitchen & Dining area which open via bi-fold patio doors on to the outside Veranda, a Lounge with Balcony off where extensive views of the surrounding countryside are enjoyed. Also included is an integral Garage along with further parking. Internal fittings include the Howdens Clerkenwell Kitchen range complete with integrated appliances along with Roca bathrooms suites. This home is ready to move in to and really is a super chance to purchase a quality home in a sought after location. We encourage you to view as soon as possible.
Upper Ground Floor -
Entrance - Oak veneered internal doors. Stairs off to:
Study - 1.963 x 2.006 (6'5" x 6'6") - A versatile room that can be adapted for your own use.
Lounge - 3.228 x 6.144 (10'7" x 20'1") - Glazed doors will lead to the Balcony constructed with galvanised steel along with glass and stainless steel handrail balustrade, boarded privacy side walls and a decked finish.
Cloakroom - Roca sanitary ware. Enclosed LED light fittings.
Integral Garage - 2.700 x 4.968 (8'10" x 16'3") - A versatile space that could potentially serve other uses.
Lower Ground Floor -
Kitchen/Dining Room - 6.144 x 3.228 (20'1" x 10'7") - The heart of the home is the large Kitchen and Dining area which opens on to the outside Veranda. The kitchen features a Howdens Clerkenwell range with complimentary worktops and includes the following integrated appliances: electric induction hob, electric oven, integrated fridge freezer, integrated dishwasher. Space and plumbing for the washing machine. LED down lighting.
Bedroom One - 6.144 x 3.088 (20'1" x 10'1") - Of good size with en-suite off.
En-Suite - Roca suite with Mira shower. Heated towel rail . Fully tiled walls. Glazed floor tiles. LED down lighting.
Cloakroom - Enclosed LED light fittings.
First Floor -
Bedroom Two - 6.196 x 3.329 (max) (20'3" x 10'11" (max)) -
Bedroom Three - 2.975 x 3.213 (height restrictions) (9'9" x 10'6" -
Bathroom - Roca suite with Mira shower. Heated towel rail . Fully tiled walls. Glazed floor tiles. LED down lighting.
Outside - Bricked driveway to the Garage. Side paths to rear. The rear garden is enclosed by close boarded fencing to the side and rear and is laid to lawn. A patio is laid to the rear off the kitchen/diner.
An external water tap and external lights front and rear are provided.
.
LAST ONE REMAINING! Positioned at the end of Buckbury Heights, a sought-after cul-de-sac on the southern outskirts of Newport, is 4a Buckbury Heights, a contemporary designed Semi Detached brand new family home. One of a just a pair of traditionally built brand new homes, constructed by a multi-award winning builder and supplied with a 10 year BLP warranty (underwritten by Allianz), This super home includes 3 Bedrooms (including en-suite), a fantastic open plan Kitchen & Dining area which open via bi-fold patio doors on to the outside Veranda, a Lounge with Balcony off where extensive views of the surrounding countryside are enjoyed. Also included is an integral Garage along with further parking. Internal fittings include the Howdens Clerkenwell Kitchen range complete with integrated appliances along with Roca bathrooms suites. This home is ready to move in to and really is a super chance to purchase a quality home in a sought after location. We encourage you to view as soon as possible.
Upper Ground Floor -
Entrance - Oak veneered internal doors. Stairs off to:
Study - 1.963 x 2.006 (6'5" x 6'6") - A versatile room that can be adapted for your own use.
Lounge - 3.228 x 6.144 (10'7" x 20'1") - Glazed doors will lead to the Balcony constructed with galvanised steel along with glass and stainless steel handrail balustrade, boarded privacy side walls and a decked finish.
Cloakroom - Roca sanitary ware. Enclosed LED light fittings.
Integral Garage - 2.700 x 4.968 (8'10" x 16'3") - A versatile space that could potentially serve other uses.
Lower Ground Floor -
Kitchen/Dining Room - 6.144 x 3.228 (20'1" x 10'7") - The heart of the home is the large Kitchen and Dining area which opens on to the outside Veranda. The kitchen features a Howdens Clerkenwell range with complimentary worktops and includes the following integrated appliances: electric induction hob, electric oven, integrated fridge freezer, integrated dishwasher. Space and plumbing for the washing machine. LED down lighting.
Bedroom One - 6.144 x 3.088 (20'1" x 10'1") - Of good size with en-suite off.
En-Suite - Roca suite with Mira shower. Heated towel rail . Fully tiled walls. Glazed floor tiles. LED down lighting.
Cloakroom - Enclosed LED light fittings.
First Floor -
Bedroom Two - 6.196 x 3.329 (max) (20'3" x 10'11" (max)) -
Bedroom Three - 2.975 x 3.213 (height restrictions) (9'9" x 10'6" -
Bathroom - Roca suite with Mira shower. Heated towel rail . Fully tiled walls. Glazed floor tiles. LED down lighting.
Outside - Bricked driveway to the Garage. Side paths to rear. The rear garden is enclosed by close boarded fencing to the side and rear and is laid to lawn. A patio is laid to the rear off the kitchen/diner.
An external water tap and external lights front and rear are provided.
.
Council tax
First listed
Over a month agoEnergy Performance Certificate
Buckbury Heights, Newport
Placebuzz mortgage repayment calculator
Monthly repayment
The Est. Mortgage is for a 25 years repayment mortgage based on a 10% deposit and a 5.5% annual interest. It is only intended as a guide. Make sure you obtain accurate figures from your lender before committing to any mortgage. Your home may be repossessed if you do not keep up repayments on a mortgage.
Buckbury Heights, Newport - Streetview
DISCLAIMER: Property descriptions and related information displayed on this page are marketing materials provided by Marvins - Cowes. Placebuzz does not warrant or accept any responsibility for the accuracy or completeness of the property descriptions or related information provided here and they do not constitute property particulars. Please contact Marvins - Cowes for full details and further information.





