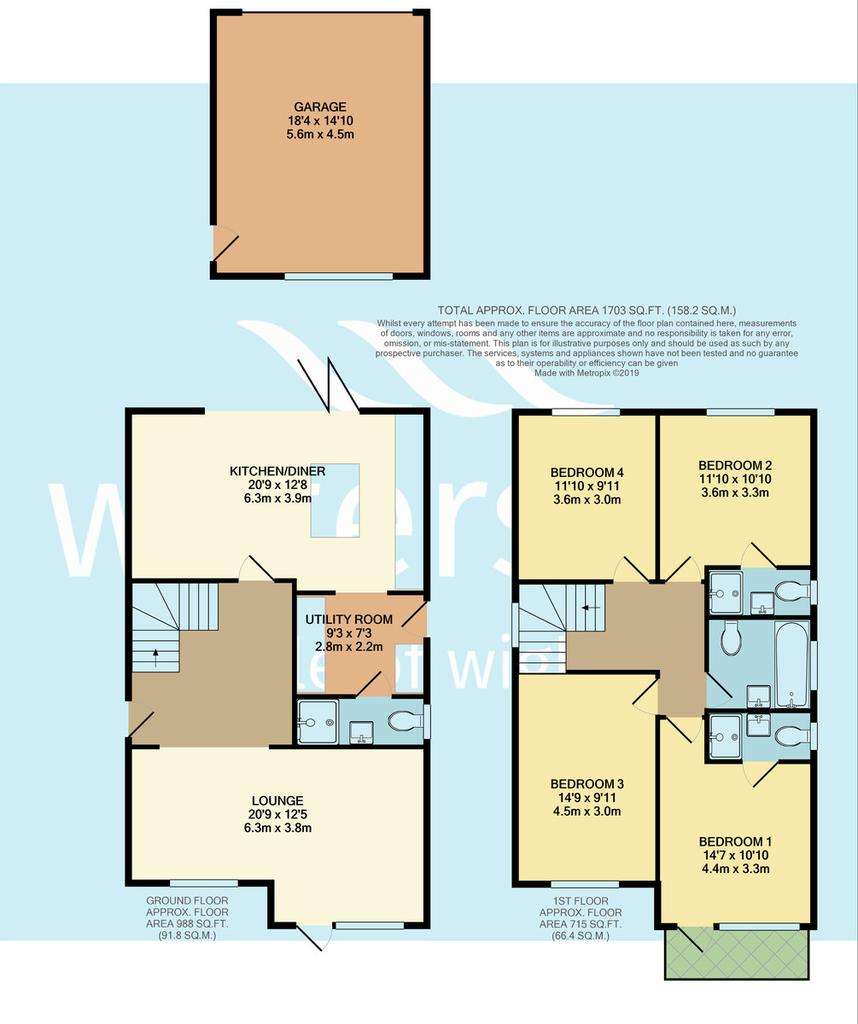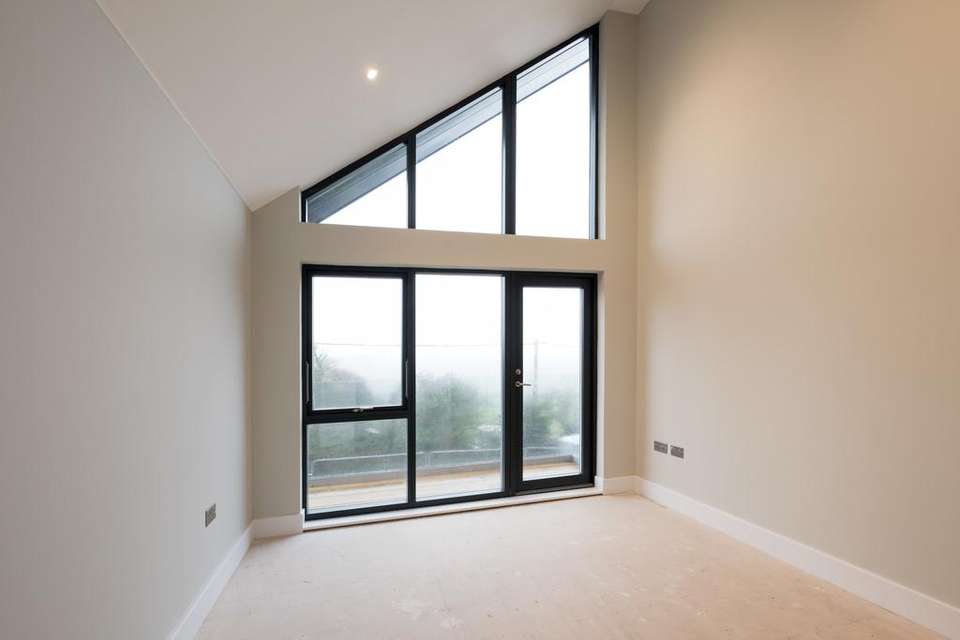4 bedroom detached house for sale
Gurnard, Isle Of Wightdetached house
bedrooms

Property photos




+16
Property description
ENTRANCE HALL A smart entrance door opens to the entrance hall with hard wood staircase and glass inserts that leads to the first floor. Engineered wooden flooring. Double doors opening to:
SITTING ROOM 20' 9" x 12' 5" (6.32m x 3.78m) Great size sitting room which stretches the full width of the house. TV point and USB points. Full height windows to the front.
KITCHEN/DINING ROOM 20' 9" x 12' 8" (6.32m x 3.86m) A smart kitchen with a central island and 'Corian' or similar work tops. Good quality integral appliances include a dishwasher, fridge freezer (70/30 split) induction Hob, fan Oven, microwave combination oven and a warming drawer. Ceiling extractor. Engineered wooden flooring. Impressive bi- folding doors open to the terrace and landscaped gardens. Door to:
UTILITY ROOM 9' 3" x 7' 3" (2.82m x 2.21m) Cupboard housing a 'Vailiant' boiler and water cylinder for the pressurised water system. Under floor heating controls. Basin and drainer with space and plumbing for washing machine and tumble dryer. Amtico flooring. Door to side and giving access to both front and rear of the property. Door to:
SHOWER ROOM Very useful having a shower room on the ground floor! Large walk in shower, low level WC and wall mounted washbasin with vanity storage underneath. Heated towel rail and mirror with shaver point. Frosted window to the side.
LANDING Tall frosted window to the side to allow maximum light in this fabulous space, Doors to:
MASTER BEDROOM 14' 7" x 10' 10" (4.44m x 3.3m) Double bedroom with vaulted ceiling and super views through full height windows across countryside to the western Solent-lovely sea views and especially of the evening sunsets. Carpet, TV point and electrical points with USB point. Door opening to a fabulous balcony measuring 3.6m x 1.2 m with frameless glass balustrades from where to enjoy the lovely views.
ENSUITE Smart en suite fitted with a walk in shower, low level WC and wash basin with vanity storage underneath. Heated towel rail and mirror with shaver point, frosted window to the side.
BEDROOM 2 11' 10" x 10' 10" (3.61m x 3.3m) Double bedroom again with vaulted ceiling. Window overlooking the garden at the rear. Carpet. Door to:
ENSUITE Fitted with a walk in shower, low level WC and wash basin with vanity storage underneath. Heated towel rail and mirror with shaver point.
BEDROOM 3 14' 9" x 9' 11" (4.5m x 3.02m) Double bedroom with vaulted ceiling and windows to the front with super views of the sea across the neighbouring countryside. Carpet.
BEDROOM 4 11' 10" x 9' 11" (3.61m x 3.02m) Double bedroom with vaulted ceiling and window overlooking the garden at the rear. Carpet.
BATHROOM Family bathroom fitted with a freestanding bath, low level WC and wash basin with vanity storage underneath. Heated towel rail, mirror with shaver point and frosted window to the side.
GARAGE 18' 4" x 14' 10" (5.59m x 4.52m) The detached garage is located at the end of the garden and has the benefit of an access road which starts along Hilton Road. It has an electric door. double glazed window and side door.
OUTSIDE This property has the widest and longest garden of any of the other properties in Old School Close. The garden at the rear has a paved terrace with steps up to a garden lawn which in turn has steps up to the the garage. The garden has close board fence for security and is accessible from both side of the property. There is additional parking to the front of the property for one large or 2 medium sized vehicles, accessed from a small cul de sac style road accessed from Cockleton Lane.
OTHER INFORMATION There will be a Residents Management Company set up to arrange the upkeep of the communal areas ie the access road at the front and rear of the 7 properties.
The underfloor heating is made by 'Omnie' and is throughout both floors of the property and is a 'wet piped system' - not electric.
All windows and doors are double glazed and cladded with aluminium, perfect for a property near the sea.
Roof coverings are in natural slate.
The property will have an LABC 10 year guarantee
Fixtures and fittings mentioned are included in the asking price of the property.
Some fixtures can be upgraded at the cost of the buyer and agreement of the vendor.
SITTING ROOM 20' 9" x 12' 5" (6.32m x 3.78m) Great size sitting room which stretches the full width of the house. TV point and USB points. Full height windows to the front.
KITCHEN/DINING ROOM 20' 9" x 12' 8" (6.32m x 3.86m) A smart kitchen with a central island and 'Corian' or similar work tops. Good quality integral appliances include a dishwasher, fridge freezer (70/30 split) induction Hob, fan Oven, microwave combination oven and a warming drawer. Ceiling extractor. Engineered wooden flooring. Impressive bi- folding doors open to the terrace and landscaped gardens. Door to:
UTILITY ROOM 9' 3" x 7' 3" (2.82m x 2.21m) Cupboard housing a 'Vailiant' boiler and water cylinder for the pressurised water system. Under floor heating controls. Basin and drainer with space and plumbing for washing machine and tumble dryer. Amtico flooring. Door to side and giving access to both front and rear of the property. Door to:
SHOWER ROOM Very useful having a shower room on the ground floor! Large walk in shower, low level WC and wall mounted washbasin with vanity storage underneath. Heated towel rail and mirror with shaver point. Frosted window to the side.
LANDING Tall frosted window to the side to allow maximum light in this fabulous space, Doors to:
MASTER BEDROOM 14' 7" x 10' 10" (4.44m x 3.3m) Double bedroom with vaulted ceiling and super views through full height windows across countryside to the western Solent-lovely sea views and especially of the evening sunsets. Carpet, TV point and electrical points with USB point. Door opening to a fabulous balcony measuring 3.6m x 1.2 m with frameless glass balustrades from where to enjoy the lovely views.
ENSUITE Smart en suite fitted with a walk in shower, low level WC and wash basin with vanity storage underneath. Heated towel rail and mirror with shaver point, frosted window to the side.
BEDROOM 2 11' 10" x 10' 10" (3.61m x 3.3m) Double bedroom again with vaulted ceiling. Window overlooking the garden at the rear. Carpet. Door to:
ENSUITE Fitted with a walk in shower, low level WC and wash basin with vanity storage underneath. Heated towel rail and mirror with shaver point.
BEDROOM 3 14' 9" x 9' 11" (4.5m x 3.02m) Double bedroom with vaulted ceiling and windows to the front with super views of the sea across the neighbouring countryside. Carpet.
BEDROOM 4 11' 10" x 9' 11" (3.61m x 3.02m) Double bedroom with vaulted ceiling and window overlooking the garden at the rear. Carpet.
BATHROOM Family bathroom fitted with a freestanding bath, low level WC and wash basin with vanity storage underneath. Heated towel rail, mirror with shaver point and frosted window to the side.
GARAGE 18' 4" x 14' 10" (5.59m x 4.52m) The detached garage is located at the end of the garden and has the benefit of an access road which starts along Hilton Road. It has an electric door. double glazed window and side door.
OUTSIDE This property has the widest and longest garden of any of the other properties in Old School Close. The garden at the rear has a paved terrace with steps up to a garden lawn which in turn has steps up to the the garage. The garden has close board fence for security and is accessible from both side of the property. There is additional parking to the front of the property for one large or 2 medium sized vehicles, accessed from a small cul de sac style road accessed from Cockleton Lane.
OTHER INFORMATION There will be a Residents Management Company set up to arrange the upkeep of the communal areas ie the access road at the front and rear of the 7 properties.
The underfloor heating is made by 'Omnie' and is throughout both floors of the property and is a 'wet piped system' - not electric.
All windows and doors are double glazed and cladded with aluminium, perfect for a property near the sea.
Roof coverings are in natural slate.
The property will have an LABC 10 year guarantee
Fixtures and fittings mentioned are included in the asking price of the property.
Some fixtures can be upgraded at the cost of the buyer and agreement of the vendor.
Council tax
First listed
Over a month agoGurnard, Isle Of Wight
Placebuzz mortgage repayment calculator
Monthly repayment
The Est. Mortgage is for a 25 years repayment mortgage based on a 10% deposit and a 5.5% annual interest. It is only intended as a guide. Make sure you obtain accurate figures from your lender before committing to any mortgage. Your home may be repossessed if you do not keep up repayments on a mortgage.
Gurnard, Isle Of Wight - Streetview
DISCLAIMER: Property descriptions and related information displayed on this page are marketing materials provided by Waterside Isle of Wight - Cowes. Placebuzz does not warrant or accept any responsibility for the accuracy or completeness of the property descriptions or related information provided here and they do not constitute property particulars. Please contact Waterside Isle of Wight - Cowes for full details and further information.




















