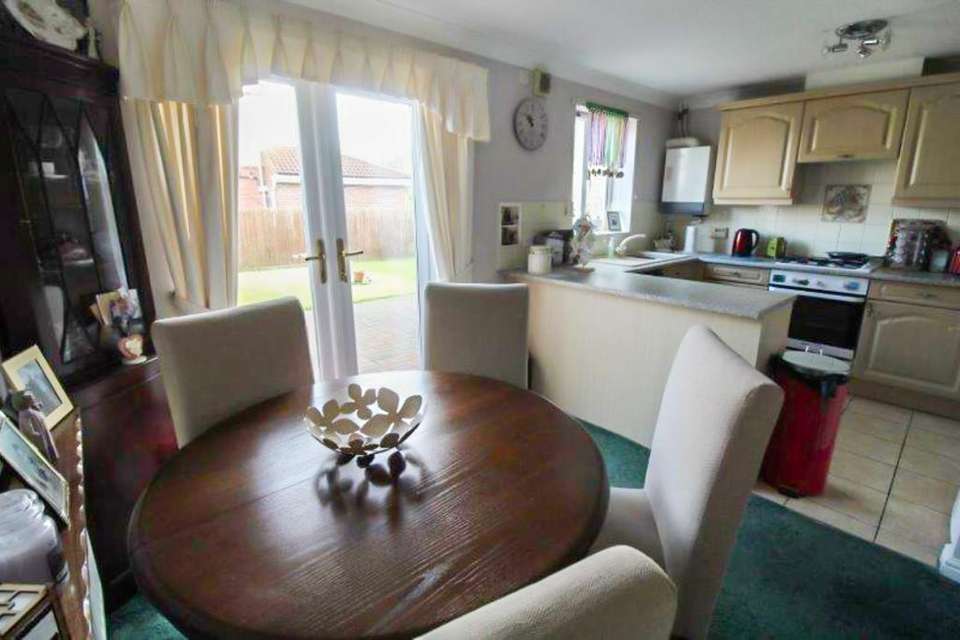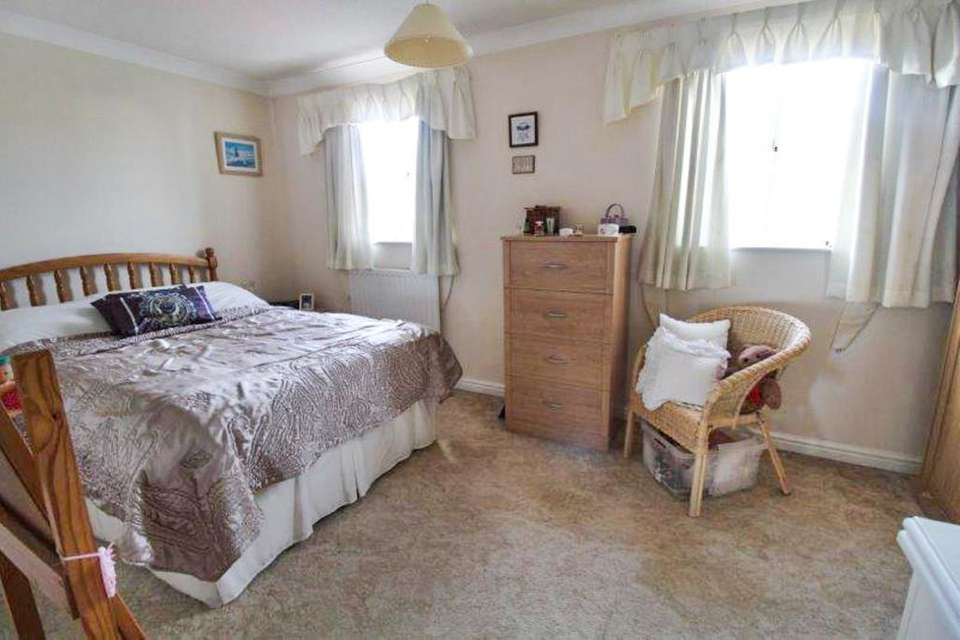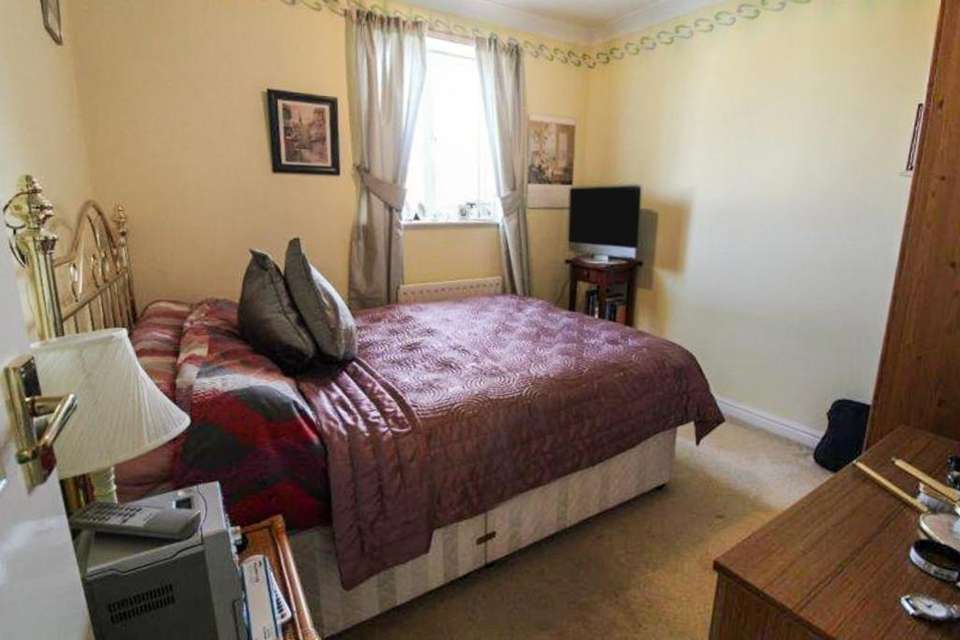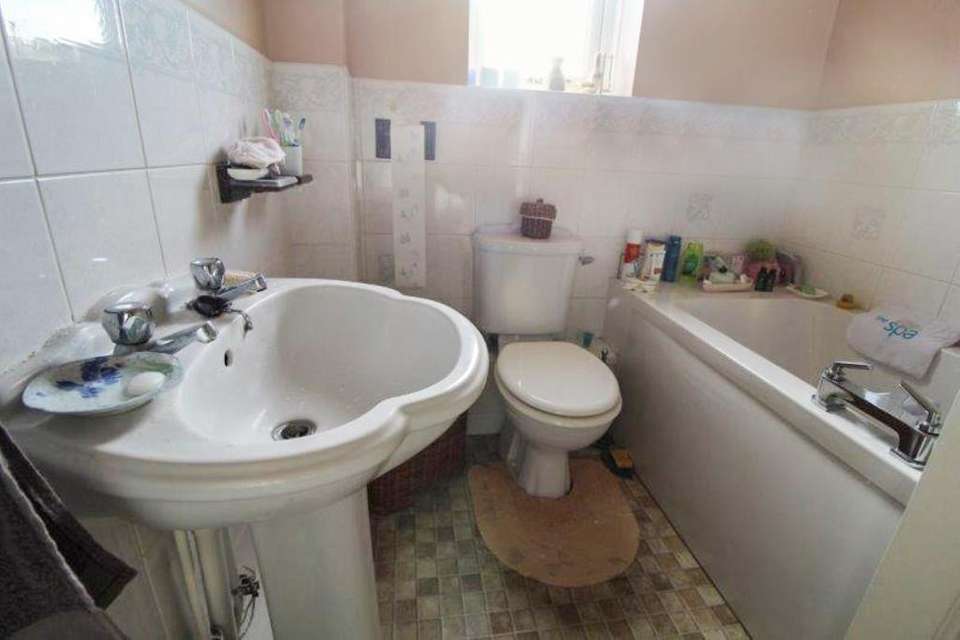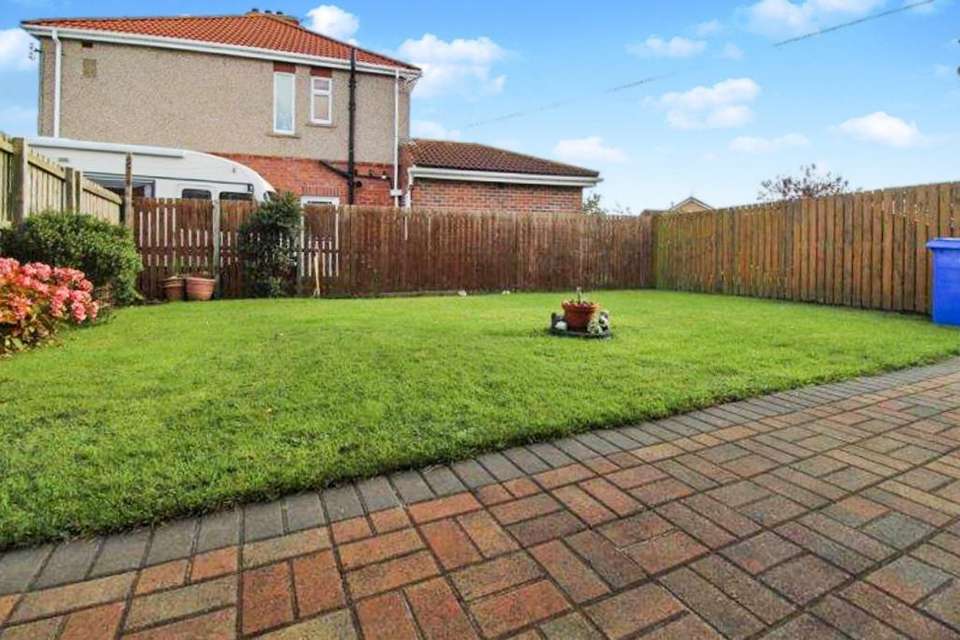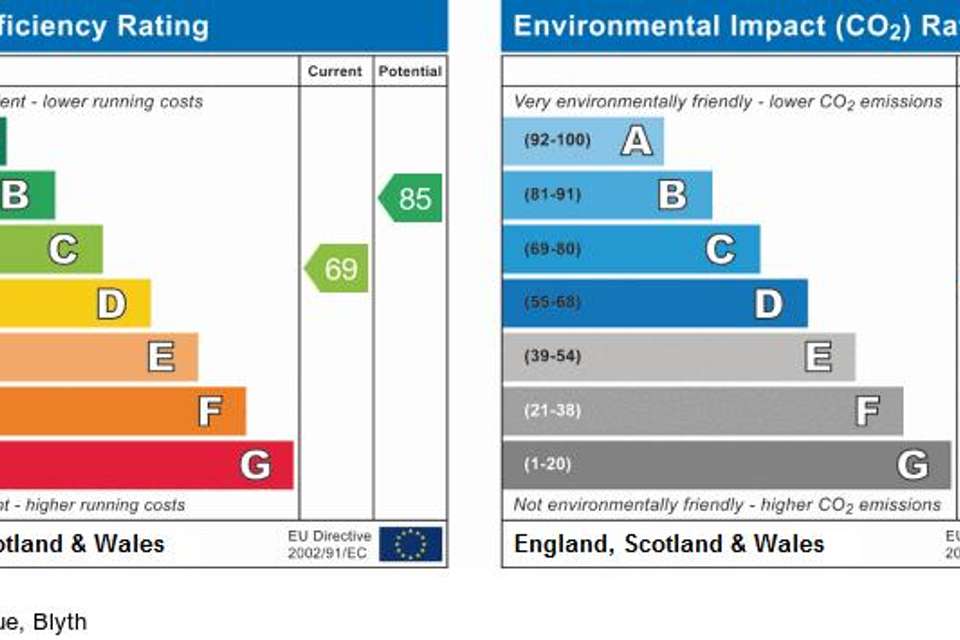3 bedroom semi-detached house for sale
Melville Avenue, Blythsemi-detached house
bedrooms
Property photos
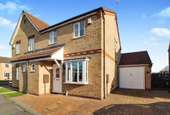
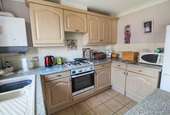
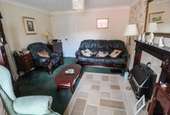
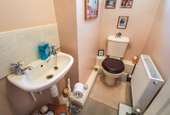
+6
Property description
We are delighted to welcome to the market this well presented three bedroom semi-detached house situated on Melville Avenue in Blyth. The property briefly comprises of- Entrance Hall, Lounge, Spacious Dining Kitchen, Three Bedrooms, Bathroom/wc, Garage and gardens to the front and rear. Close to local, amenities and excellent road links, we strongly advise early viewing of this family home in order to avoid disappointment.
ENTRANCE HALWAY A half glazed Upvc door leads to the Hallway, featuring a staircase to the first floor, ceiling cornices and a heating radiator.
GROUND FLOOR WC Fitted with a white suite comprising of a low level wc, wash hand basin with tile splashback and a heating radiator.
LOUNGE 14' 3" x 11' 8" (4.349m x 3.567m) Featuring a Box window to the front elevation, heating radiator,ceiling cornices, telephone and television points, together with a fire surround complete with marble hearth and gas fire.
KITCHEN/DINING ROOM 15' 5" x 9' 8" (4.723m x 2.965m) The Kitchen is furnished with a modern range of wall and floor mounted complimented by marble effect preparation surfaces with a one and a half bowl sink unit and drainer and mixer tap, an integrated electric oven with gas hob and extractor over, a partial wall tile decoration and a tile floor finish. The room also benefits from the plumbing for a dishwasher, a wall mounted gas boiler, understair storage cupboard, heating radiator, ceiling cornices, window to the rear and French doors to the rear garden.
FIRST FLOOR LANDING featuring an integral storage cupboard and access to the loft space.
BEDROOM ONE 15' 8" x 8' 10" (4.781m x 2.704m) Featuring two windows to the front elevation, a heating radiator and ceiling cornices.
BEDROOM TWO 9' 4" x 8' 11" (2.850m x 2.731m) Located to the rear, providing a heating radiator and ceiling cornices.
BEDROOM 3 8' 10" x 6' 0" (2.711m x 1.844m) Also located to the rear, providing a heating radiator and ceiling cornices.
BATHROOM Fitted with a white suite complete with chrome fittings, featuring a panel bath with mixer shower unit and glazed screen, a pedestal wash hand basin and a low level wc. a part wall tile decoration and a heating radiator.
GARAGE An attached single garage with an up and over type door, power supply, light and the plumbing for an automatic washing machine.
EXTERNAL Laid to lawn with driveway to accommodate off street parking.
REAR GARDEN Predominately laid to lawn, complete with a patio area and surrounded by a timber fence boundary.
ENTRANCE HALWAY A half glazed Upvc door leads to the Hallway, featuring a staircase to the first floor, ceiling cornices and a heating radiator.
GROUND FLOOR WC Fitted with a white suite comprising of a low level wc, wash hand basin with tile splashback and a heating radiator.
LOUNGE 14' 3" x 11' 8" (4.349m x 3.567m) Featuring a Box window to the front elevation, heating radiator,ceiling cornices, telephone and television points, together with a fire surround complete with marble hearth and gas fire.
KITCHEN/DINING ROOM 15' 5" x 9' 8" (4.723m x 2.965m) The Kitchen is furnished with a modern range of wall and floor mounted complimented by marble effect preparation surfaces with a one and a half bowl sink unit and drainer and mixer tap, an integrated electric oven with gas hob and extractor over, a partial wall tile decoration and a tile floor finish. The room also benefits from the plumbing for a dishwasher, a wall mounted gas boiler, understair storage cupboard, heating radiator, ceiling cornices, window to the rear and French doors to the rear garden.
FIRST FLOOR LANDING featuring an integral storage cupboard and access to the loft space.
BEDROOM ONE 15' 8" x 8' 10" (4.781m x 2.704m) Featuring two windows to the front elevation, a heating radiator and ceiling cornices.
BEDROOM TWO 9' 4" x 8' 11" (2.850m x 2.731m) Located to the rear, providing a heating radiator and ceiling cornices.
BEDROOM 3 8' 10" x 6' 0" (2.711m x 1.844m) Also located to the rear, providing a heating radiator and ceiling cornices.
BATHROOM Fitted with a white suite complete with chrome fittings, featuring a panel bath with mixer shower unit and glazed screen, a pedestal wash hand basin and a low level wc. a part wall tile decoration and a heating radiator.
GARAGE An attached single garage with an up and over type door, power supply, light and the plumbing for an automatic washing machine.
EXTERNAL Laid to lawn with driveway to accommodate off street parking.
REAR GARDEN Predominately laid to lawn, complete with a patio area and surrounded by a timber fence boundary.
Council tax
First listed
Over a month agoEnergy Performance Certificate
Melville Avenue, Blyth
Placebuzz mortgage repayment calculator
Monthly repayment
The Est. Mortgage is for a 25 years repayment mortgage based on a 10% deposit and a 5.5% annual interest. It is only intended as a guide. Make sure you obtain accurate figures from your lender before committing to any mortgage. Your home may be repossessed if you do not keep up repayments on a mortgage.
Melville Avenue, Blyth - Streetview
DISCLAIMER: Property descriptions and related information displayed on this page are marketing materials provided by Lennon Properties - Blyth. Placebuzz does not warrant or accept any responsibility for the accuracy or completeness of the property descriptions or related information provided here and they do not constitute property particulars. Please contact Lennon Properties - Blyth for full details and further information.





