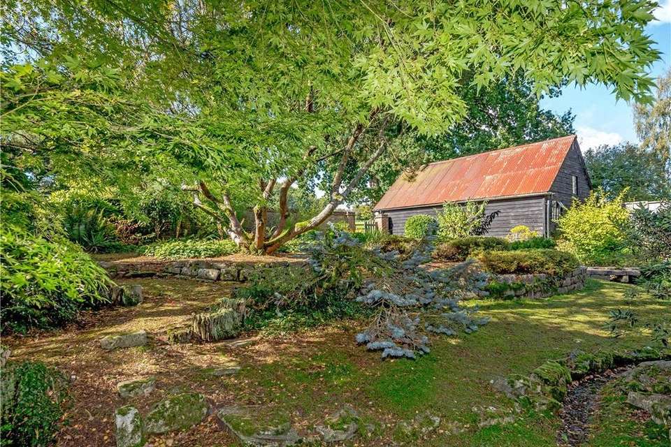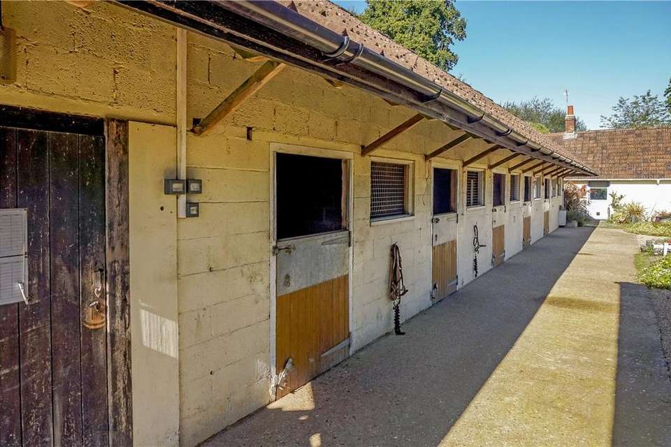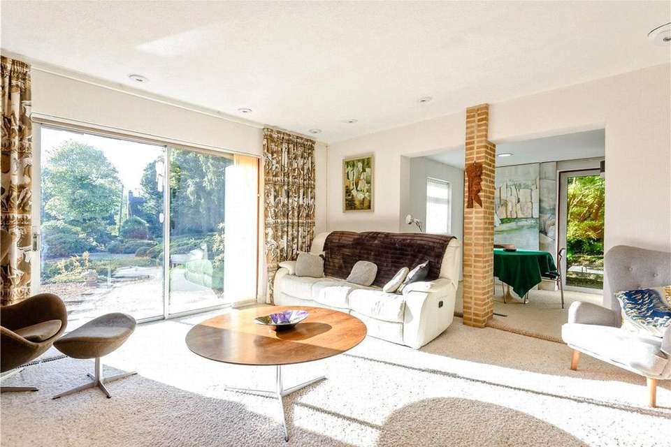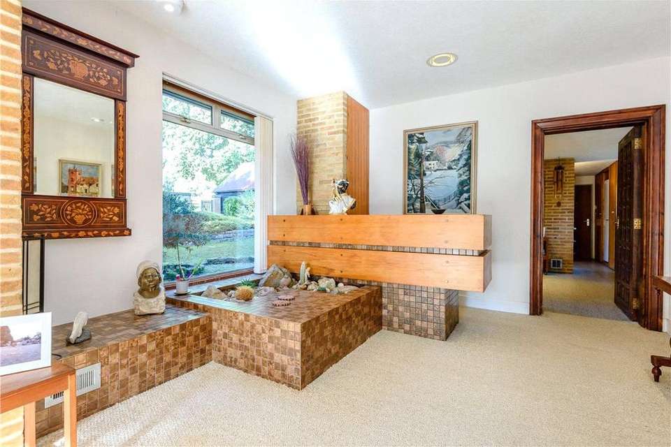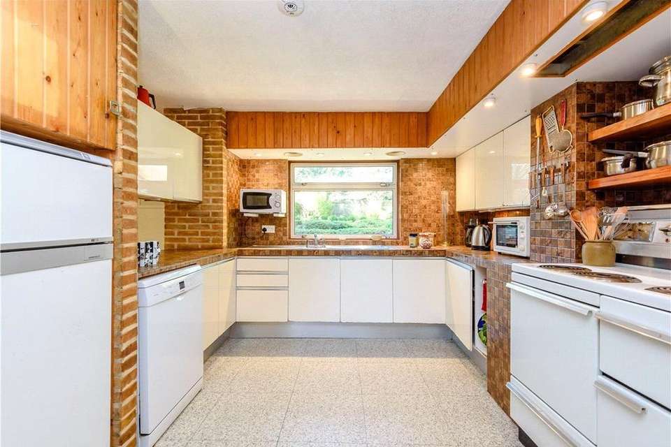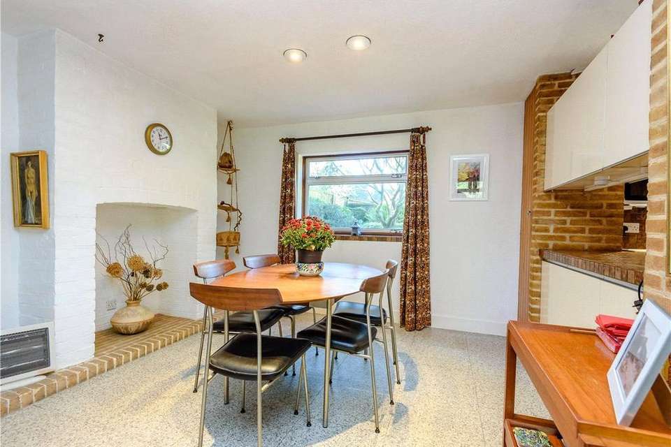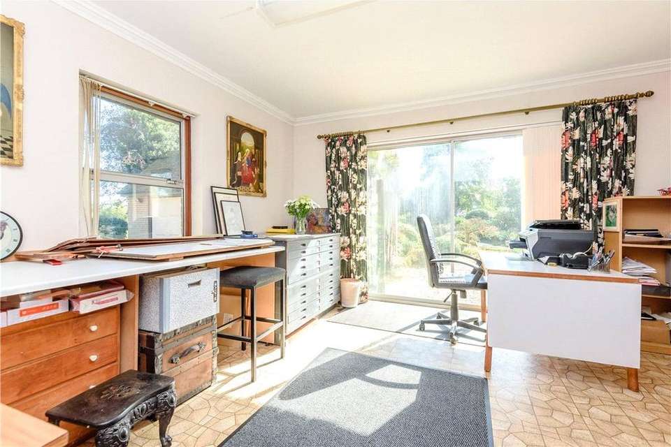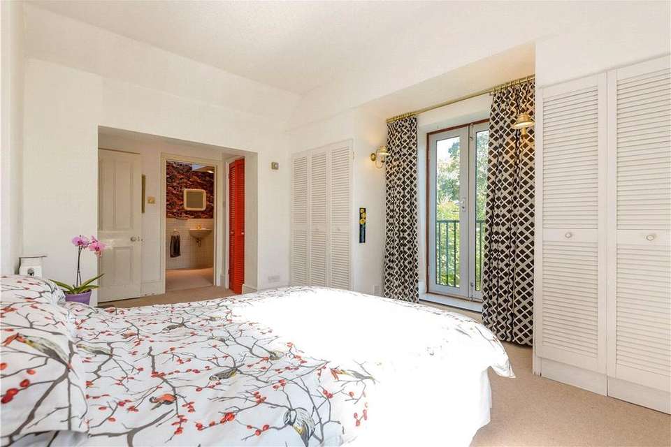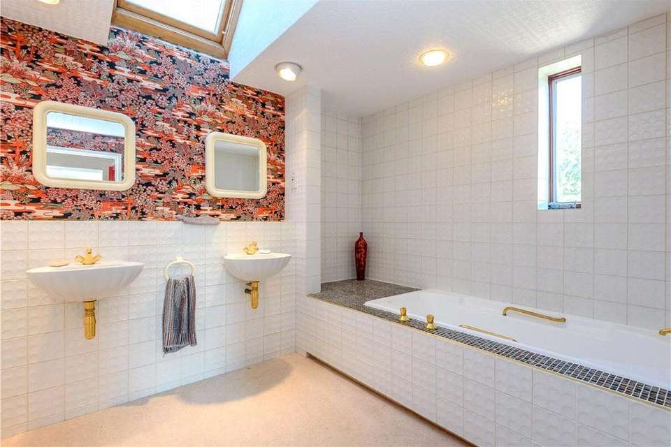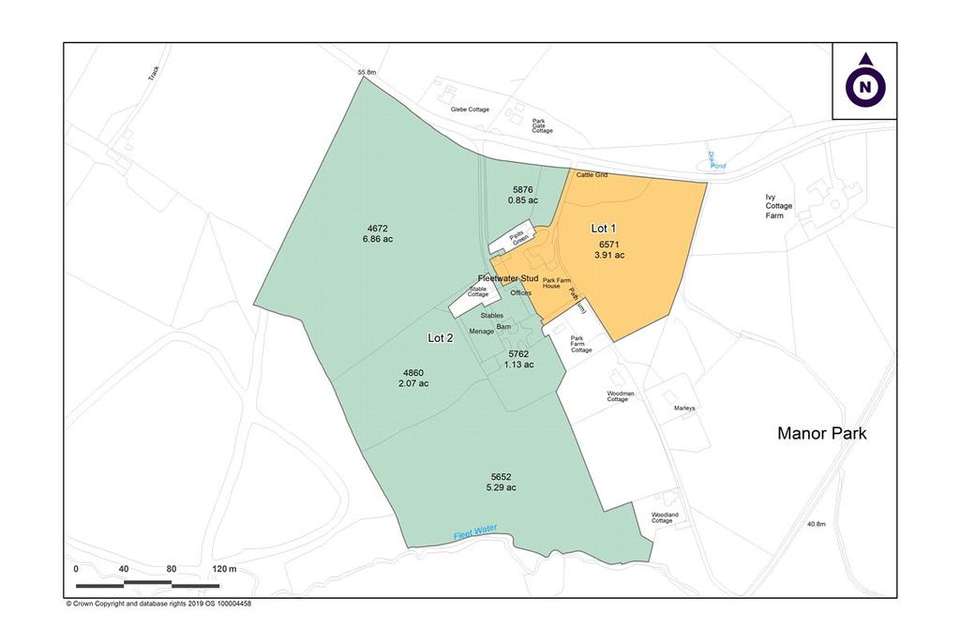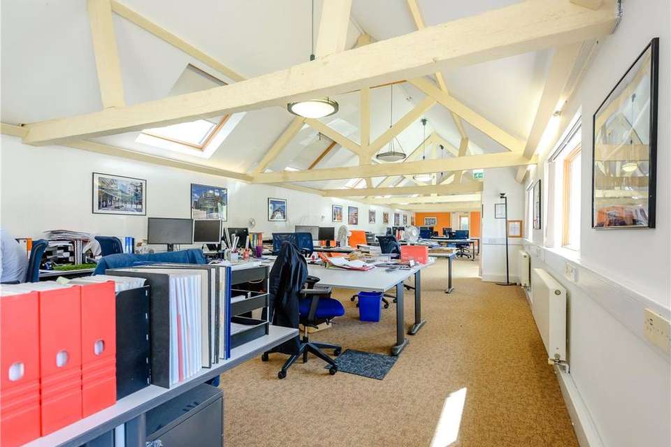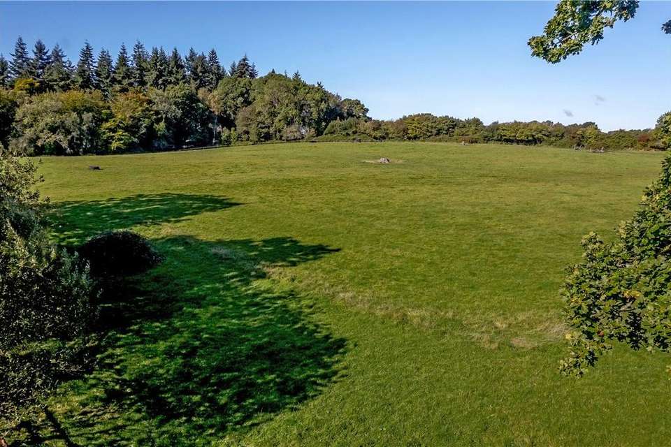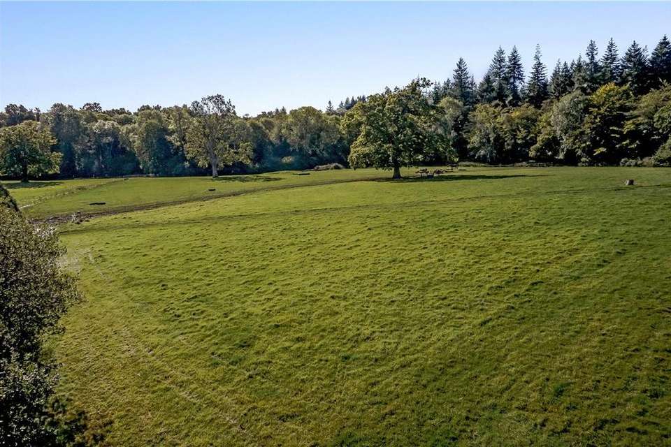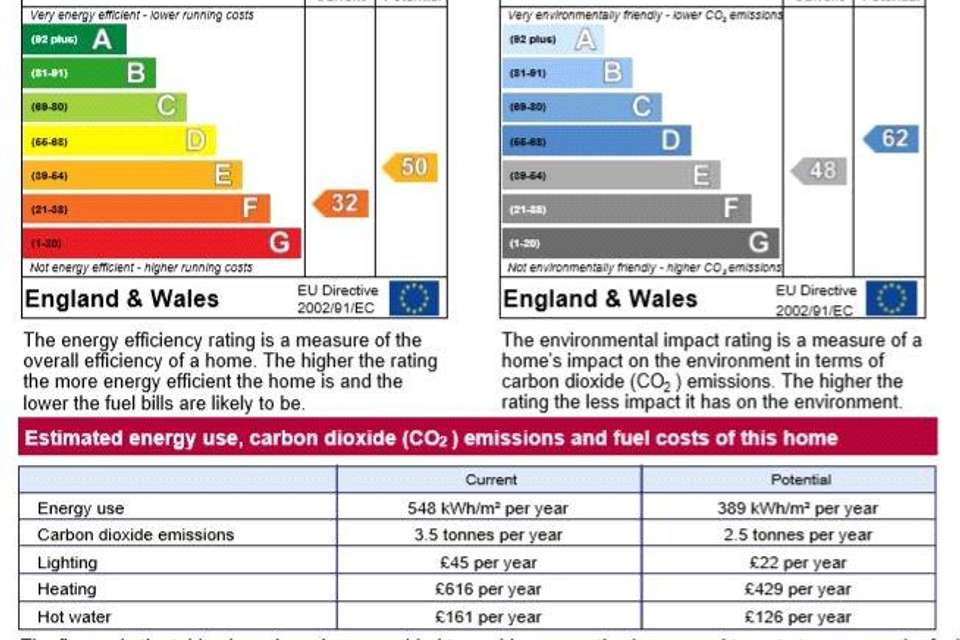4 bedroom property for sale
Minstead, Lyndhurst, Hampshire, SO43property
bedrooms
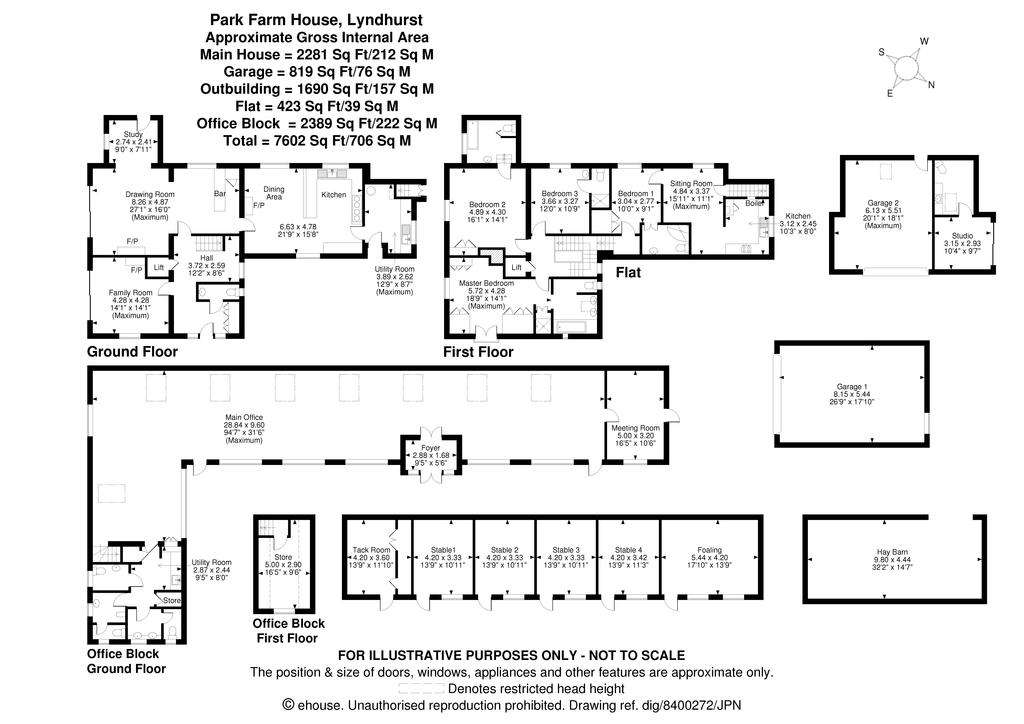
Property photos

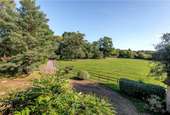
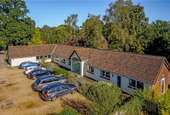
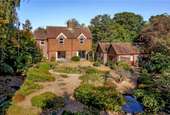
+14
Property description
For Sale as a whole or in 2 lots
Lot 1
Park Farm House, Garages and Field (3.91 acres)
3 Reception rooms • Master bedroom with en suite 2
en suite double bedrooms • Lift • Kitchen and dining
room Self-contained 1 bedroom flat • Garden Studio
with w/c • Garage • Second large garage/workshop
Lot 2
Park Farm Buildings and Land Let Office
Building • Fields and Paddocks (16.2 acres) with
cross country jumps • 5 stables • Tack room • Hay
barn • Outdoor 40m x 20m arena • Turnout pen
Lot 1 Property Description
This is the first sale in over 40 years.
Set well back from the road at the end of a gravelled
driveway, surrounded by idyllic gardens, the sale presents a
wonderful opportunity for a purchaser to stamp their mark
and create an excellent family home.
Park Farm House is a detached property with part of the
house thought to date from circa 1700 with Victorian
extensions. In 1974 it was subject to a comprehensive
renovation renovation by the resident architect and in 2010
the 1 bedroom apartment was created.
The house is traditionally constructed with part solid brick,
part cavity brick walls under pitched roofs covered with plain
handmade clay tiles. The spacious accommodation is as
shown on the floorplan and is over ground and first floors.
From the front porch, there is a generous entrance hall with
guest cloakroom and stairs and passenger lift to the first
floor. There is a large study/family room with patio doors out
to the garden.
The adjoining open plan drawing room with study area also
has patio doors out to the garden and interconnects with
the spacious dining room and kitchen. There is a utility room
with back door.
From the first floor landing, there are 3 generous double
bedrooms, each with en suite bath and/or shower/WC and
stunning views of the gardens. A closed off doorway could
provide access to bedrooms 4 and 5, currently arranged as
the 1 bedroom flat.
The Flat
A separate external door on the northern elevation serves a
first floor flat. Once bedrooms 4 and 5 of Park Farm House
they were converted to create a self-contained home with
a private access. The flat is currently let on an AST at a rent
of £700 pcm. If this income was not required it would be
possible to reincorporate into the main residence to recreate
additional bedrooms
Outside
The house is approached via a gravelled driveway, which is
subject to a vehicular right of way to a neighbouring house,
Pipits Green, and a footpath to the south. In front of the
house is a generous gravelled parking area and a detached
double garage of cavity brick walls under a pitched clay
tiled roof, also incorporating a studio/garden room with a
small kitchenette/WC which might also be used as annex
accommodation. The principal garden area is to the south
and west of the house, and has been subject to major
landscaping to create a Japanese style garden incorporating
rills and ornamental pond, with a network of terraced paths
and planted with miniature bonzai, banks of flowering shrubs
and trees.
The garden is bounded by the office to the west and hedges
to the south and east. There is a second large garage/workshop north west of the
house which is accessed via the drive to the farm buildings.
Land
Opposite Park Farm House and across the drive is a grass
field of 1.246 ha (3.1 acres) currently used for keeping horses
with a small copse of trees adjacent to the entrance of the
drive. The main boundaries are of hedging or post and rail
fencing. There is a mains connected water trough.
Lot 2 property description
To the west of Park Farm House is a courtyard of single storey
former agricultural buildings (dating from 1867) of brick
construction under a pitched and tiled roof. The east side of
the courtyard was converted in 2003 into open plan offices of
about 222 sq m (2389 sq ft), together with a small kitchen, WCs
and an attic store. There is a lapsed planning consent for a good
extension (ref 08/92801) which was last renewed for 3 years in
2013 (ref 13/98875).
The offices are currently let to a firm of architects on a full
repairing and insuring lease, at a passing rent of £29,348. The
lease provides that the offices have parking for 14 vehicles, 8 in
the courtyard and 6 elsewhere as determined by the landlord.
Further information is available from the agents.
The small dwelling on the northwest corner of the courtyard
(Stable Cottage) is excluded from the sale.
Equestrian Facilities
The current facilities are used by the owner of Stable Cottage
as a stud, holiday business and for cross country equine training
and the property is a registered small holding. On the western
side of the courtyard is a large stable block, with concrete block
walls under a pitched and tiled roof. This is arranged as 4 stables,
a foaling box and a tack room. At the south-west corner is a hay
barn of brick and timber construction under a tiled roof. There
is a useful yard area to the south of the hay barn which provides
access to the riding arena and fields.
The surrounding grass fields are currently used for keeping and
training horses and are popular with locals and those on riding
holidays. Separated into 4 fields the land slopes down at a
moderate angle from north to south, and just beyond the south
border is a small stream (Fleet Water). The fields are studded
with mature deciduous trees. The British Geological Survey
indicates that the sub-soil is Barton Clay. The main boundaries
are of hedging or post and rail fencing woodland to the west and
south. There is mains water to troughs.
The Location
Park Farm is on the edge of desirable Minstead in an excellent
rural location in the heart of the New Forest, a designated
National Park of ecological importance covering an area of 220
sq miles. The village center and pub are within ½ mile and There
are excellent transport links with direct trains from Brockenhurst,
Southampton and Winchester to London Waterloo and the
nearby M27 gives quick access to the M3 and A3 to London,
along with several routes to the South West. Southampton and
Bournemouth airports are 14 miles and 21 miles respectively
The area is well served with excellent schooling including
Hordle Walhampton, in Lymington; Ballard, in New Milton;
King Edward VI in Southampton; Godolphin in Salisbury; and
Winchester College and St Swithun’s in Winchester. Catchment
schools are St Michael and All Angels Church Of England
Infant School, Bartley Church of England Junior School and
Hounsdown School. There are a range of sporting facilities in
the area including sailing in the Solent, one of the top yachting
locations on the South Coast. There are also various golf courses
including Bramshaw Golf Club, Brockenhurst Golf Club and the
New Forest Golf Club near Lyndhurst.
Hunting is with the New Forest Hunt, Polo is nearby at the New
Forest Polo Club, Brockenhurst. Flat racing is 22 miles north at
Salisbury Racecourse
Tenure Freehold
There is a public footpath running north - south
along Park Farm House Drive
Forest rights Park farm enjoys the benefit of forest rights.
Directions From the centre of Lyndhurst proceed north on
the A337 towards Cadnam. After leaving
the ‘30’ zone take the left signposted to Minstead
(Furzey Gardens). After about 1 mile you will find
driveways to the house and stud on the left hand
side before the center of the village.
Local Authority New Forest District Council[use Contact Agent Button] and New Forest National Park T:[use Contact Agent Button]
Lot 1
Park Farm House, Garages and Field (3.91 acres)
3 Reception rooms • Master bedroom with en suite 2
en suite double bedrooms • Lift • Kitchen and dining
room Self-contained 1 bedroom flat • Garden Studio
with w/c • Garage • Second large garage/workshop
Lot 2
Park Farm Buildings and Land Let Office
Building • Fields and Paddocks (16.2 acres) with
cross country jumps • 5 stables • Tack room • Hay
barn • Outdoor 40m x 20m arena • Turnout pen
Lot 1 Property Description
This is the first sale in over 40 years.
Set well back from the road at the end of a gravelled
driveway, surrounded by idyllic gardens, the sale presents a
wonderful opportunity for a purchaser to stamp their mark
and create an excellent family home.
Park Farm House is a detached property with part of the
house thought to date from circa 1700 with Victorian
extensions. In 1974 it was subject to a comprehensive
renovation renovation by the resident architect and in 2010
the 1 bedroom apartment was created.
The house is traditionally constructed with part solid brick,
part cavity brick walls under pitched roofs covered with plain
handmade clay tiles. The spacious accommodation is as
shown on the floorplan and is over ground and first floors.
From the front porch, there is a generous entrance hall with
guest cloakroom and stairs and passenger lift to the first
floor. There is a large study/family room with patio doors out
to the garden.
The adjoining open plan drawing room with study area also
has patio doors out to the garden and interconnects with
the spacious dining room and kitchen. There is a utility room
with back door.
From the first floor landing, there are 3 generous double
bedrooms, each with en suite bath and/or shower/WC and
stunning views of the gardens. A closed off doorway could
provide access to bedrooms 4 and 5, currently arranged as
the 1 bedroom flat.
The Flat
A separate external door on the northern elevation serves a
first floor flat. Once bedrooms 4 and 5 of Park Farm House
they were converted to create a self-contained home with
a private access. The flat is currently let on an AST at a rent
of £700 pcm. If this income was not required it would be
possible to reincorporate into the main residence to recreate
additional bedrooms
Outside
The house is approached via a gravelled driveway, which is
subject to a vehicular right of way to a neighbouring house,
Pipits Green, and a footpath to the south. In front of the
house is a generous gravelled parking area and a detached
double garage of cavity brick walls under a pitched clay
tiled roof, also incorporating a studio/garden room with a
small kitchenette/WC which might also be used as annex
accommodation. The principal garden area is to the south
and west of the house, and has been subject to major
landscaping to create a Japanese style garden incorporating
rills and ornamental pond, with a network of terraced paths
and planted with miniature bonzai, banks of flowering shrubs
and trees.
The garden is bounded by the office to the west and hedges
to the south and east. There is a second large garage/workshop north west of the
house which is accessed via the drive to the farm buildings.
Land
Opposite Park Farm House and across the drive is a grass
field of 1.246 ha (3.1 acres) currently used for keeping horses
with a small copse of trees adjacent to the entrance of the
drive. The main boundaries are of hedging or post and rail
fencing. There is a mains connected water trough.
Lot 2 property description
To the west of Park Farm House is a courtyard of single storey
former agricultural buildings (dating from 1867) of brick
construction under a pitched and tiled roof. The east side of
the courtyard was converted in 2003 into open plan offices of
about 222 sq m (2389 sq ft), together with a small kitchen, WCs
and an attic store. There is a lapsed planning consent for a good
extension (ref 08/92801) which was last renewed for 3 years in
2013 (ref 13/98875).
The offices are currently let to a firm of architects on a full
repairing and insuring lease, at a passing rent of £29,348. The
lease provides that the offices have parking for 14 vehicles, 8 in
the courtyard and 6 elsewhere as determined by the landlord.
Further information is available from the agents.
The small dwelling on the northwest corner of the courtyard
(Stable Cottage) is excluded from the sale.
Equestrian Facilities
The current facilities are used by the owner of Stable Cottage
as a stud, holiday business and for cross country equine training
and the property is a registered small holding. On the western
side of the courtyard is a large stable block, with concrete block
walls under a pitched and tiled roof. This is arranged as 4 stables,
a foaling box and a tack room. At the south-west corner is a hay
barn of brick and timber construction under a tiled roof. There
is a useful yard area to the south of the hay barn which provides
access to the riding arena and fields.
The surrounding grass fields are currently used for keeping and
training horses and are popular with locals and those on riding
holidays. Separated into 4 fields the land slopes down at a
moderate angle from north to south, and just beyond the south
border is a small stream (Fleet Water). The fields are studded
with mature deciduous trees. The British Geological Survey
indicates that the sub-soil is Barton Clay. The main boundaries
are of hedging or post and rail fencing woodland to the west and
south. There is mains water to troughs.
The Location
Park Farm is on the edge of desirable Minstead in an excellent
rural location in the heart of the New Forest, a designated
National Park of ecological importance covering an area of 220
sq miles. The village center and pub are within ½ mile and There
are excellent transport links with direct trains from Brockenhurst,
Southampton and Winchester to London Waterloo and the
nearby M27 gives quick access to the M3 and A3 to London,
along with several routes to the South West. Southampton and
Bournemouth airports are 14 miles and 21 miles respectively
The area is well served with excellent schooling including
Hordle Walhampton, in Lymington; Ballard, in New Milton;
King Edward VI in Southampton; Godolphin in Salisbury; and
Winchester College and St Swithun’s in Winchester. Catchment
schools are St Michael and All Angels Church Of England
Infant School, Bartley Church of England Junior School and
Hounsdown School. There are a range of sporting facilities in
the area including sailing in the Solent, one of the top yachting
locations on the South Coast. There are also various golf courses
including Bramshaw Golf Club, Brockenhurst Golf Club and the
New Forest Golf Club near Lyndhurst.
Hunting is with the New Forest Hunt, Polo is nearby at the New
Forest Polo Club, Brockenhurst. Flat racing is 22 miles north at
Salisbury Racecourse
Tenure Freehold
There is a public footpath running north - south
along Park Farm House Drive
Forest rights Park farm enjoys the benefit of forest rights.
Directions From the centre of Lyndhurst proceed north on
the A337 towards Cadnam. After leaving
the ‘30’ zone take the left signposted to Minstead
(Furzey Gardens). After about 1 mile you will find
driveways to the house and stud on the left hand
side before the center of the village.
Local Authority New Forest District Council[use Contact Agent Button] and New Forest National Park T:[use Contact Agent Button]
Council tax
First listed
Over a month agoEnergy Performance Certificate
Minstead, Lyndhurst, Hampshire, SO43
Placebuzz mortgage repayment calculator
Monthly repayment
The Est. Mortgage is for a 25 years repayment mortgage based on a 10% deposit and a 5.5% annual interest. It is only intended as a guide. Make sure you obtain accurate figures from your lender before committing to any mortgage. Your home may be repossessed if you do not keep up repayments on a mortgage.
Minstead, Lyndhurst, Hampshire, SO43 - Streetview
DISCLAIMER: Property descriptions and related information displayed on this page are marketing materials provided by Carter Jonas - Winchester. Placebuzz does not warrant or accept any responsibility for the accuracy or completeness of the property descriptions or related information provided here and they do not constitute property particulars. Please contact Carter Jonas - Winchester for full details and further information.





