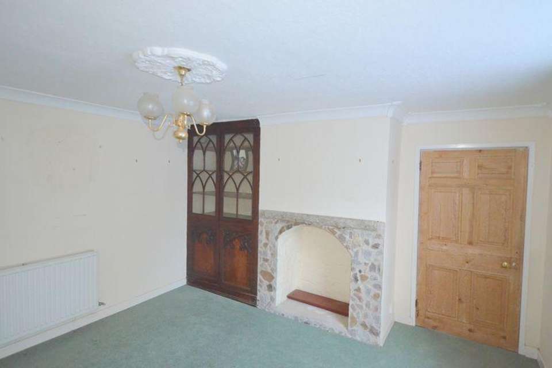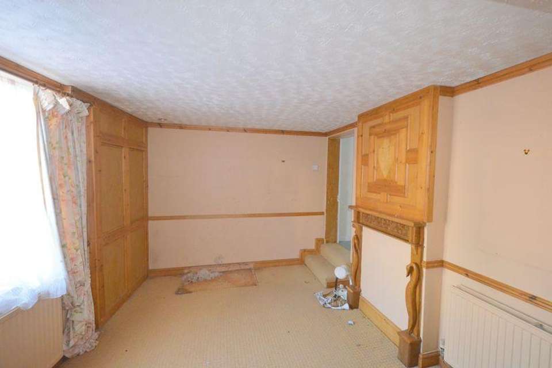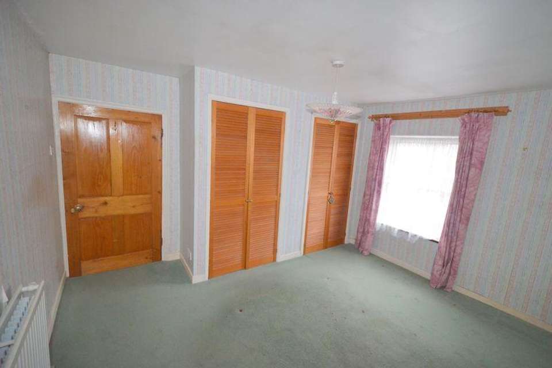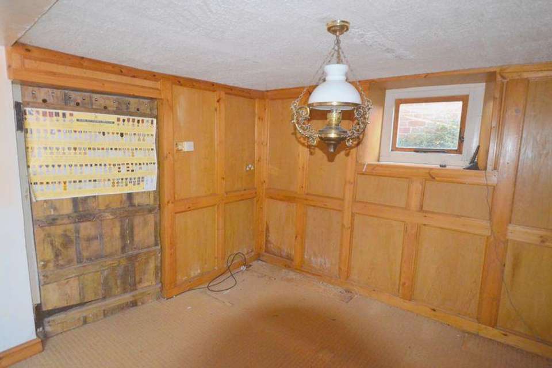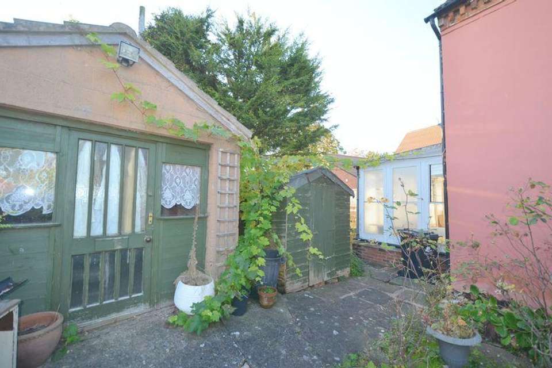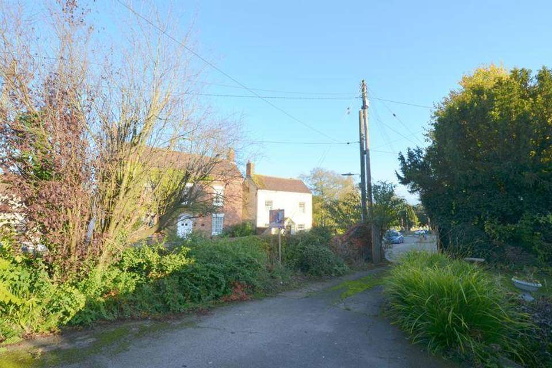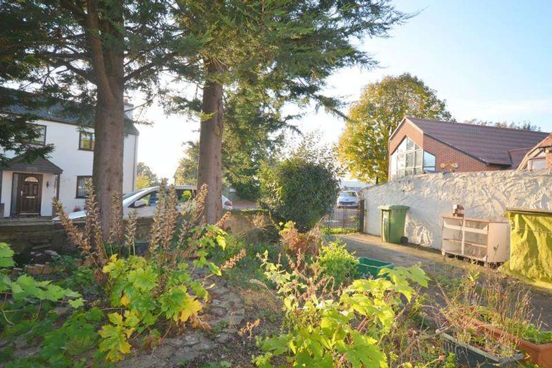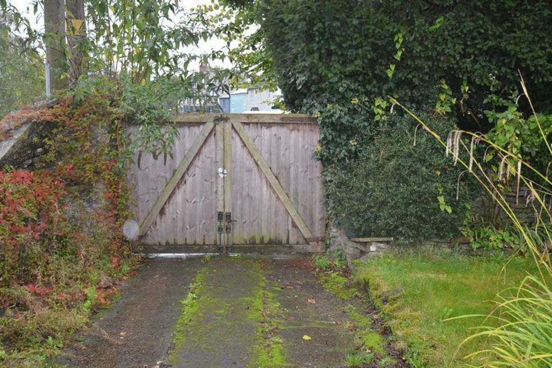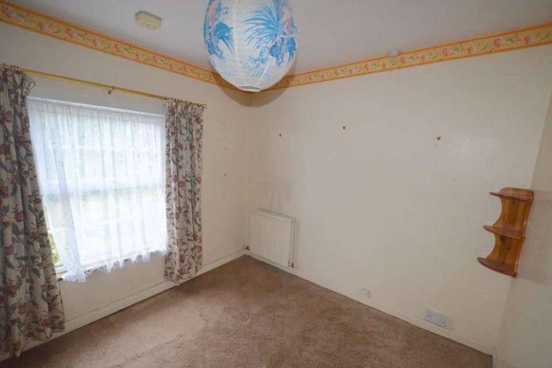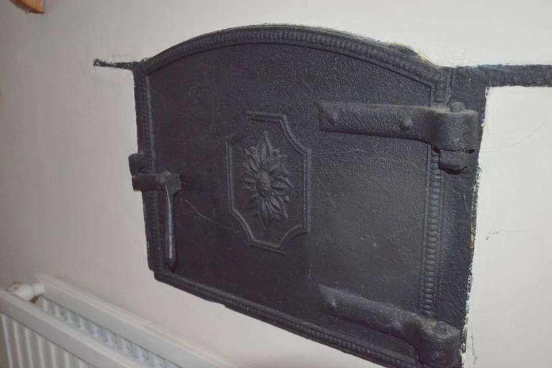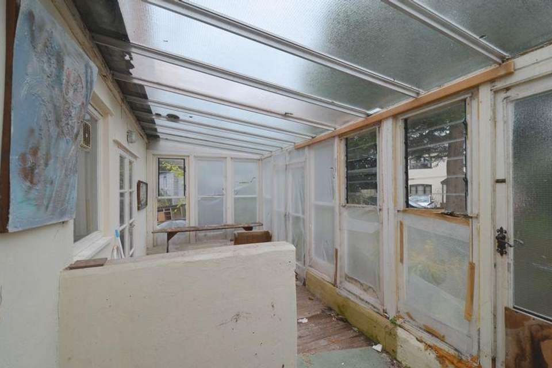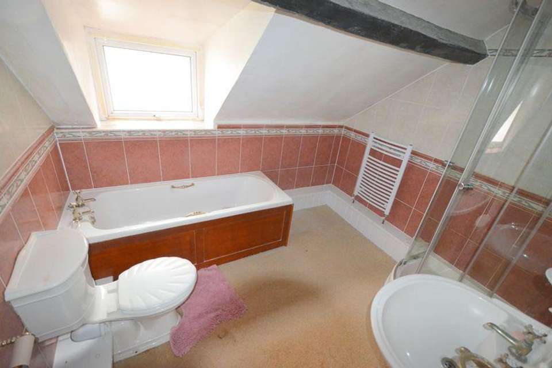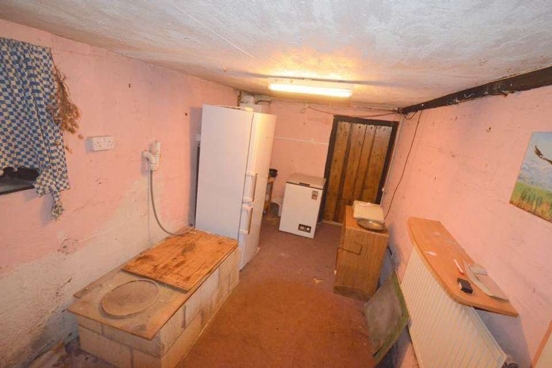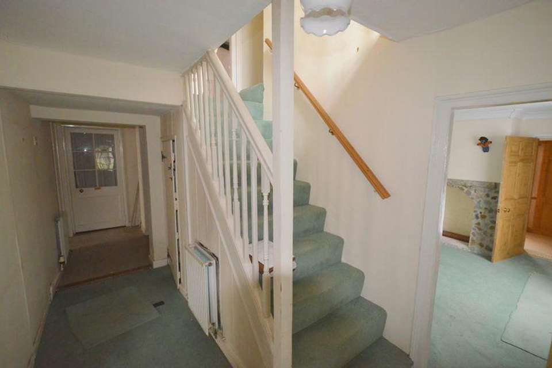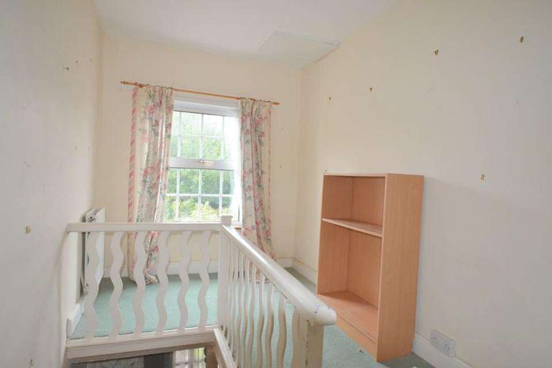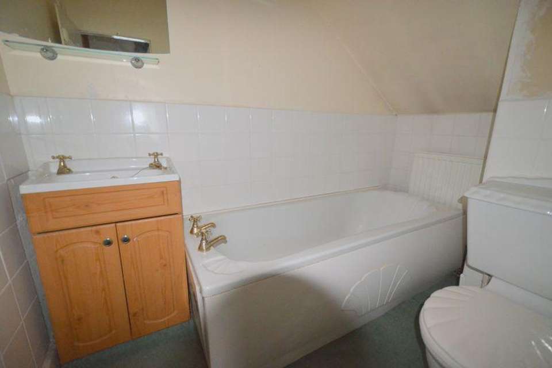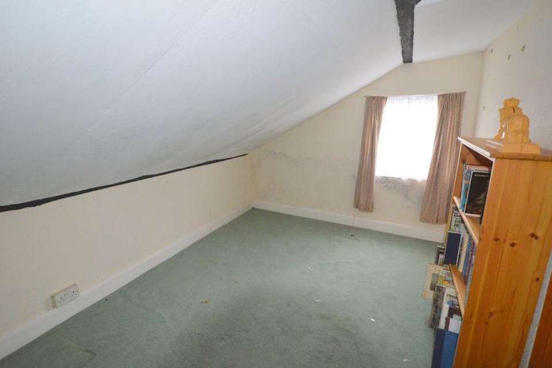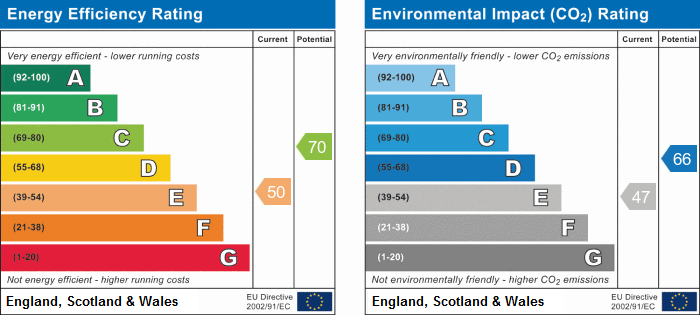4 bedroom detached house for sale
The Village, Westbury-on-Severndetached house
bedrooms
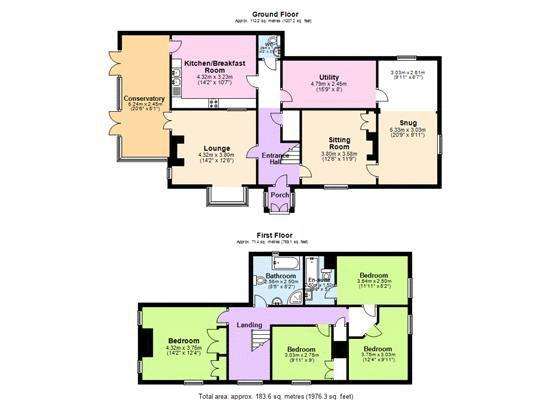
Property photos

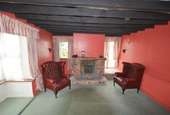
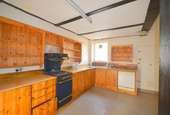

+16
Property description
Substantial Detached Four Bedroom En-suite House, Three Receptions, Gardens, Outbuilding, generous Parking, NO ONWARD CHAIN - VACANT POSSESSION. OFFERS INVITED.
Westbury-on-Severn is located on the A48 approximately 10 miles from Gloucester and is a popular village providing a range of facilities to include a post office, parish hall, church, primary school, doctor and dental surgeries, Westbury Court Gardens, sports clubs, childrens recreational clubs and a bus service to Gloucester and surrounding districts. Local Comprehensive Schooling is available at Newent Community School or Dean Magna School in Mitcheldean.
For the commuter access can be gained to the M5 motorway for connection with the M50 motorway, linking up the Midlands, the North, Wales, London and the South.
ENTRANCE HALL
Spacious with stairs off, radiators, under stairs cupboard.
LOUNGE - 13' 0'' x 12' 0'' (3.96m x 3.65m) max
Bay window to front, window and door to side, feature fireplace, power points, beamed ceiling.
DINING ROOM - 12' 0'' x 9' 10'' (3.65m x 2.99m)
Window, radiator, feature fireplace, built in cupboard.
DRAWING ROOM - 20' 0'' x 11' 0'' (6.09m x 3.35m) overall
feature paneling, window, radiator.
KITCHEN/BREAKFAST ROOM - 14' 0'' x 11' 0'' (4.26m x 3.35m) max
with a range of base units and wall shelving, radiator, power points, feature bread oven, tiled flooring, stainless steel sink unit, gas cooker point, plumbing and space for dishwasher, stable door to conservatory.
CONSERVATORY - 20' 0'' x 8' 0'' (6.09m x 2.44m) max
requiring repair.
UTILITY - 13' 0'' x 7' 0'' (3.96m x 2.13m) max
wall mounted gas boiler (not tested) radiator, power points.
CLOAKROOM
off entrance hall with WC, wash hand basin, heated towel rail and extractor fan.
FIRST FLOOR LANDING
With Minstrel gallery, radiator, window, inner landing with storage cupboard.
BEDROOM ONE - 12' 0'' x 12' 0'' (3.65m x 3.65m) max
windows, radiator, built in wardrobes.
BEDROOM TWO - 9' 10'' x 9' 0'' (2.99m x 2.74m)
windows, built-in wardrobe, radiator.
BEDROOM THREE - 12' 0'' x 9' 0'' (3.65m x 2.74m) maximum
windows, radiator.
BEDROOM FOUR (EN-SUITE) - 12' 0'' x 8' 0'' (3.65m x 2.44m)
sloping roof space, radiator. EN-SUITE: panelled bath, wash hand basin in vanity unit, WC.
OUTSIDE
via double gates enclosed front ornamental garden with generous parking area, ornamental pond. Side/rear gated off road parking area, ornamental garden, mature trees.
WORKSHOP - 17' 0'' x 14' 0'' (5.18m x 4.26m) maximum
power and lighting, adjacent shed.
SERVICES
all mains services. Gas heating. THE SERVICES AND CENTRAL HEATING SYSTEM, WHERE APPLICABLE, HAVE NOT BEEN TESTED.
VIEWING
BY APPOINTMENT WITH THE OWNERS SOLE AGENTS.
OUTGOINGS
COUNCIL TAX BAND 'E'.
Westbury-on-Severn is located on the A48 approximately 10 miles from Gloucester and is a popular village providing a range of facilities to include a post office, parish hall, church, primary school, doctor and dental surgeries, Westbury Court Gardens, sports clubs, childrens recreational clubs and a bus service to Gloucester and surrounding districts. Local Comprehensive Schooling is available at Newent Community School or Dean Magna School in Mitcheldean.
For the commuter access can be gained to the M5 motorway for connection with the M50 motorway, linking up the Midlands, the North, Wales, London and the South.
ENTRANCE HALL
Spacious with stairs off, radiators, under stairs cupboard.
LOUNGE - 13' 0'' x 12' 0'' (3.96m x 3.65m) max
Bay window to front, window and door to side, feature fireplace, power points, beamed ceiling.
DINING ROOM - 12' 0'' x 9' 10'' (3.65m x 2.99m)
Window, radiator, feature fireplace, built in cupboard.
DRAWING ROOM - 20' 0'' x 11' 0'' (6.09m x 3.35m) overall
feature paneling, window, radiator.
KITCHEN/BREAKFAST ROOM - 14' 0'' x 11' 0'' (4.26m x 3.35m) max
with a range of base units and wall shelving, radiator, power points, feature bread oven, tiled flooring, stainless steel sink unit, gas cooker point, plumbing and space for dishwasher, stable door to conservatory.
CONSERVATORY - 20' 0'' x 8' 0'' (6.09m x 2.44m) max
requiring repair.
UTILITY - 13' 0'' x 7' 0'' (3.96m x 2.13m) max
wall mounted gas boiler (not tested) radiator, power points.
CLOAKROOM
off entrance hall with WC, wash hand basin, heated towel rail and extractor fan.
FIRST FLOOR LANDING
With Minstrel gallery, radiator, window, inner landing with storage cupboard.
BEDROOM ONE - 12' 0'' x 12' 0'' (3.65m x 3.65m) max
windows, radiator, built in wardrobes.
BEDROOM TWO - 9' 10'' x 9' 0'' (2.99m x 2.74m)
windows, built-in wardrobe, radiator.
BEDROOM THREE - 12' 0'' x 9' 0'' (3.65m x 2.74m) maximum
windows, radiator.
BEDROOM FOUR (EN-SUITE) - 12' 0'' x 8' 0'' (3.65m x 2.44m)
sloping roof space, radiator. EN-SUITE: panelled bath, wash hand basin in vanity unit, WC.
OUTSIDE
via double gates enclosed front ornamental garden with generous parking area, ornamental pond. Side/rear gated off road parking area, ornamental garden, mature trees.
WORKSHOP - 17' 0'' x 14' 0'' (5.18m x 4.26m) maximum
power and lighting, adjacent shed.
SERVICES
all mains services. Gas heating. THE SERVICES AND CENTRAL HEATING SYSTEM, WHERE APPLICABLE, HAVE NOT BEEN TESTED.
VIEWING
BY APPOINTMENT WITH THE OWNERS SOLE AGENTS.
OUTGOINGS
COUNCIL TAX BAND 'E'.
Council tax
First listed
Over a month agoEnergy Performance Certificate
The Village, Westbury-on-Severn
Placebuzz mortgage repayment calculator
Monthly repayment
The Est. Mortgage is for a 25 years repayment mortgage based on a 10% deposit and a 5.5% annual interest. It is only intended as a guide. Make sure you obtain accurate figures from your lender before committing to any mortgage. Your home may be repossessed if you do not keep up repayments on a mortgage.
The Village, Westbury-on-Severn - Streetview
DISCLAIMER: Property descriptions and related information displayed on this page are marketing materials provided by KJT Residential - Lydney. Placebuzz does not warrant or accept any responsibility for the accuracy or completeness of the property descriptions or related information provided here and they do not constitute property particulars. Please contact KJT Residential - Lydney for full details and further information.




