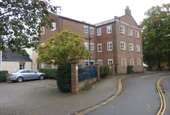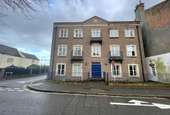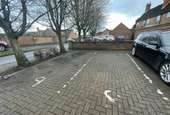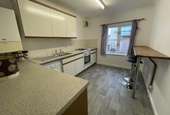2 bedroom flat for sale
High Street, Spaldingflat
bedrooms
Property photos




+7
Property description
ACCOMMODATION Having entered the building via the front door, ascend two staircases to the second floor landing and then through the private entrance door into No. 8 leading to:
ENTRANCE LOBBY 5' 4" x 3' 4" (1.64m x 1.02m) Recessed ceiling light, coved cornice, carpet, door to:
INNER HALLWAY 7' 5" x 3' 4" (2.27m x 1.02m) Central heating timer control unit, access to loft space, recessed ceiling lights, smoke alarm, doors arranged off to:
LOUNGE 14' 8" x 9' 7" (4.49m x 2.94m) Window to the front elevation overlooking the River, fitted carpet, double radiator, coved cornice, ceiling light, TV point, telephone point.
BREAKFAST KITCHEN 11' 7" x 8' 5" (3.55m x 2.59m) plus door recess Window to the front elevation overlooking the River, fitted breakfast bar, radiator, built-in electric oven and gas hob, extractor fan, wall mounted Alpha gas fired central heating boiler, range of base cupboards and drawers, roll edged worktops with inset single drainer stainless steel sink unit, tiled splashback, eye level wall cupboards, Indesit automatic washing machine, vinyl floor covering, fluorescent strip light, coved cornice, smoke alarm.
BEDROOM 1 11' 11" x 9' 6" (3.64m x 2.92m) Window to the rear elevation overlooking the courtyard, coved cornice, ceiling light, telephone point, radiator.
BEDROOM 2 9' 4" x 8' 6" (2.86m x 2.60m) plus door recess. Window to the rear elevation overlooking the courtyard, coved cornice, ceiling light, double radiator, recessed single wardrobe with hanging rail and shelf.
BATHROOM 5' 10" x 6' 8" (1.79m x 2.04m) Three piece suite comprising panelled bath with shower over and glazed screen, tiled surround, pedestal wash hand basin and low level WC, radiator, vinyl floor covering, extractor fan, coved cornice, ceiling light, linen cupboard.
EXTERIOR The property is approached to the front from the High Street where there is a railed area near the front door and access to the front door. To the rear there is allocated parking with vehicular access from Bath Lane.
DIRECTIONS The property is situated close to the centre of Spalding and if travelling by car from the Agents offices proceed along New Road continue into Westlode Street, turn left at the end into Albion Street, proceed alongside the River to the roundabout. Take the fourth exit, returning along the other Bank of the River along Commercial Road, continue into the one way system along the High Street, take a left hand turning into Bath Lane and the parking area to Merchants House is situated on the right hand side.
AMENITIES Spalding offers a full range of shopping, banking, leisure, commercial, educational and medical facilities along with bus and railway stations.
SERVICE CHARGE/RESERVE FUND The annual service charge and ground rent for 2024 is £2119.32.
The property is Leasehold and the lease expires 31st December 2121.
ENTRANCE LOBBY 5' 4" x 3' 4" (1.64m x 1.02m) Recessed ceiling light, coved cornice, carpet, door to:
INNER HALLWAY 7' 5" x 3' 4" (2.27m x 1.02m) Central heating timer control unit, access to loft space, recessed ceiling lights, smoke alarm, doors arranged off to:
LOUNGE 14' 8" x 9' 7" (4.49m x 2.94m) Window to the front elevation overlooking the River, fitted carpet, double radiator, coved cornice, ceiling light, TV point, telephone point.
BREAKFAST KITCHEN 11' 7" x 8' 5" (3.55m x 2.59m) plus door recess Window to the front elevation overlooking the River, fitted breakfast bar, radiator, built-in electric oven and gas hob, extractor fan, wall mounted Alpha gas fired central heating boiler, range of base cupboards and drawers, roll edged worktops with inset single drainer stainless steel sink unit, tiled splashback, eye level wall cupboards, Indesit automatic washing machine, vinyl floor covering, fluorescent strip light, coved cornice, smoke alarm.
BEDROOM 1 11' 11" x 9' 6" (3.64m x 2.92m) Window to the rear elevation overlooking the courtyard, coved cornice, ceiling light, telephone point, radiator.
BEDROOM 2 9' 4" x 8' 6" (2.86m x 2.60m) plus door recess. Window to the rear elevation overlooking the courtyard, coved cornice, ceiling light, double radiator, recessed single wardrobe with hanging rail and shelf.
BATHROOM 5' 10" x 6' 8" (1.79m x 2.04m) Three piece suite comprising panelled bath with shower over and glazed screen, tiled surround, pedestal wash hand basin and low level WC, radiator, vinyl floor covering, extractor fan, coved cornice, ceiling light, linen cupboard.
EXTERIOR The property is approached to the front from the High Street where there is a railed area near the front door and access to the front door. To the rear there is allocated parking with vehicular access from Bath Lane.
DIRECTIONS The property is situated close to the centre of Spalding and if travelling by car from the Agents offices proceed along New Road continue into Westlode Street, turn left at the end into Albion Street, proceed alongside the River to the roundabout. Take the fourth exit, returning along the other Bank of the River along Commercial Road, continue into the one way system along the High Street, take a left hand turning into Bath Lane and the parking area to Merchants House is situated on the right hand side.
AMENITIES Spalding offers a full range of shopping, banking, leisure, commercial, educational and medical facilities along with bus and railway stations.
SERVICE CHARGE/RESERVE FUND The annual service charge and ground rent for 2024 is £2119.32.
The property is Leasehold and the lease expires 31st December 2121.
Interested in this property?
Council tax
First listed
Over a month agoEnergy Performance Certificate
High Street, Spalding
Marketed by
R Longstaff & Co LLP - Spalding 5 New Road Spalding, Lincolnshire. PE11 1BSPlacebuzz mortgage repayment calculator
Monthly repayment
The Est. Mortgage is for a 25 years repayment mortgage based on a 10% deposit and a 5.5% annual interest. It is only intended as a guide. Make sure you obtain accurate figures from your lender before committing to any mortgage. Your home may be repossessed if you do not keep up repayments on a mortgage.
High Street, Spalding - Streetview
DISCLAIMER: Property descriptions and related information displayed on this page are marketing materials provided by R Longstaff & Co LLP - Spalding. Placebuzz does not warrant or accept any responsibility for the accuracy or completeness of the property descriptions or related information provided here and they do not constitute property particulars. Please contact R Longstaff & Co LLP - Spalding for full details and further information.












