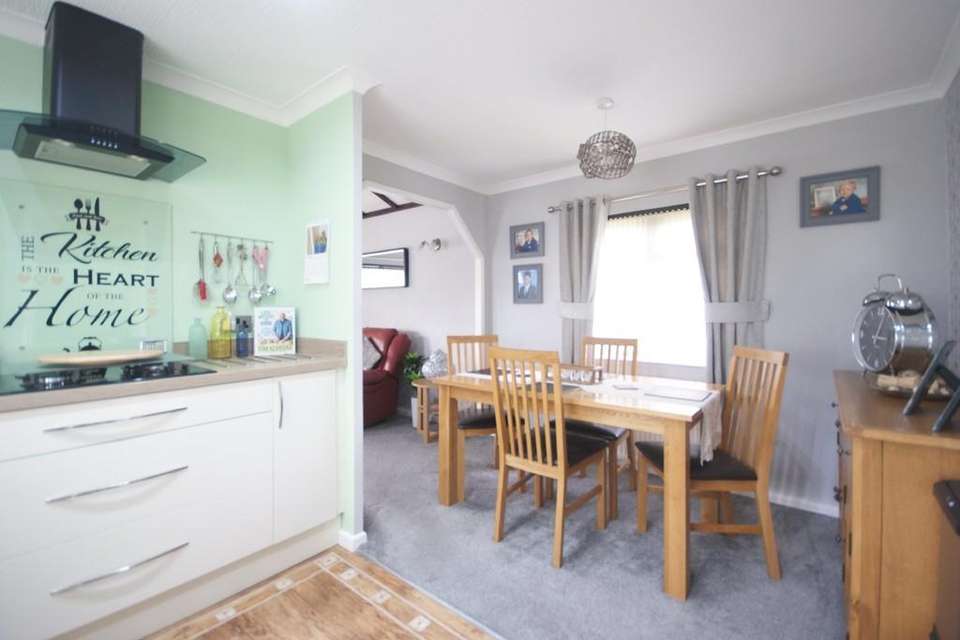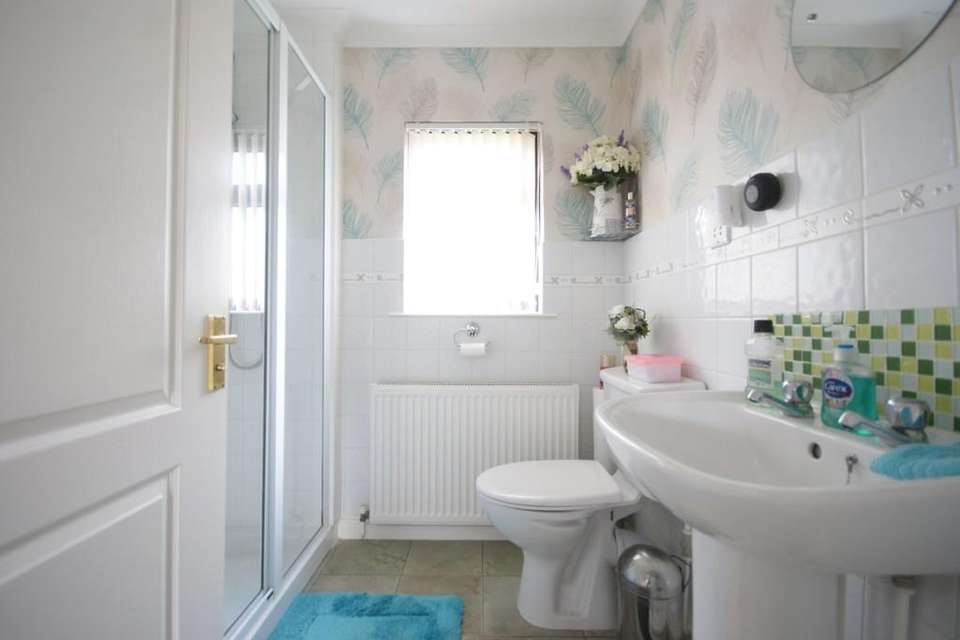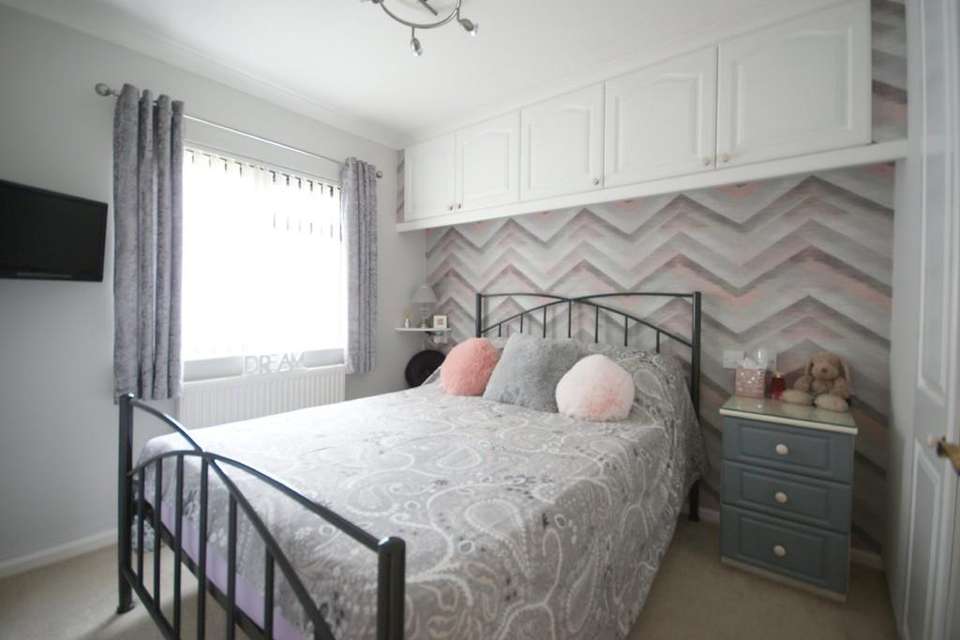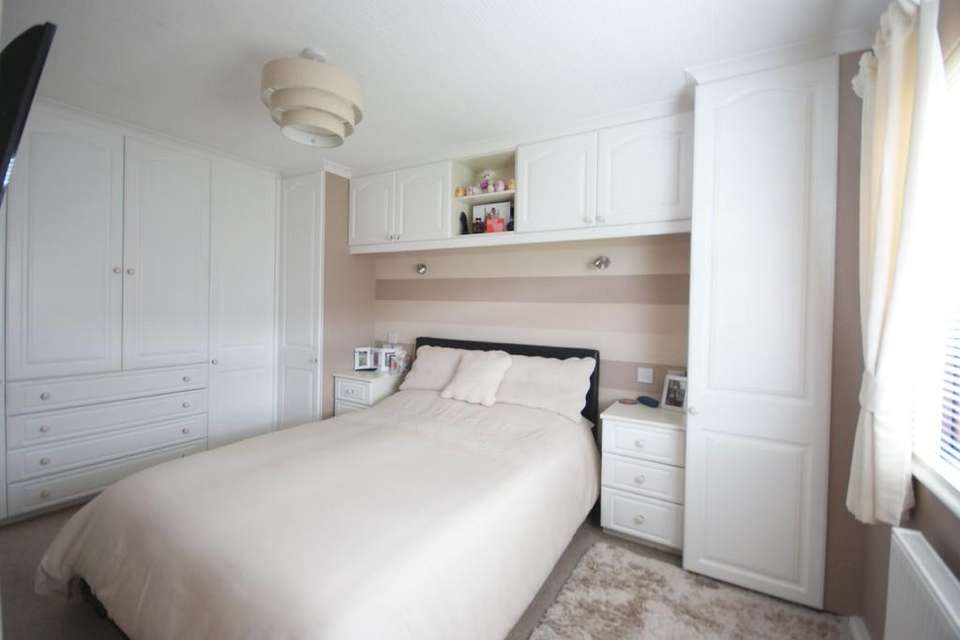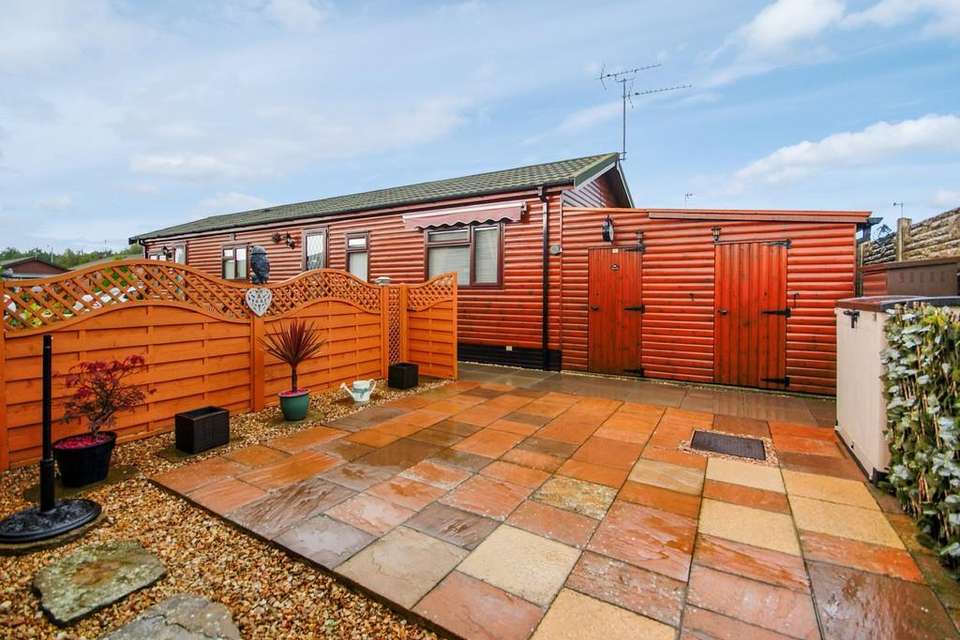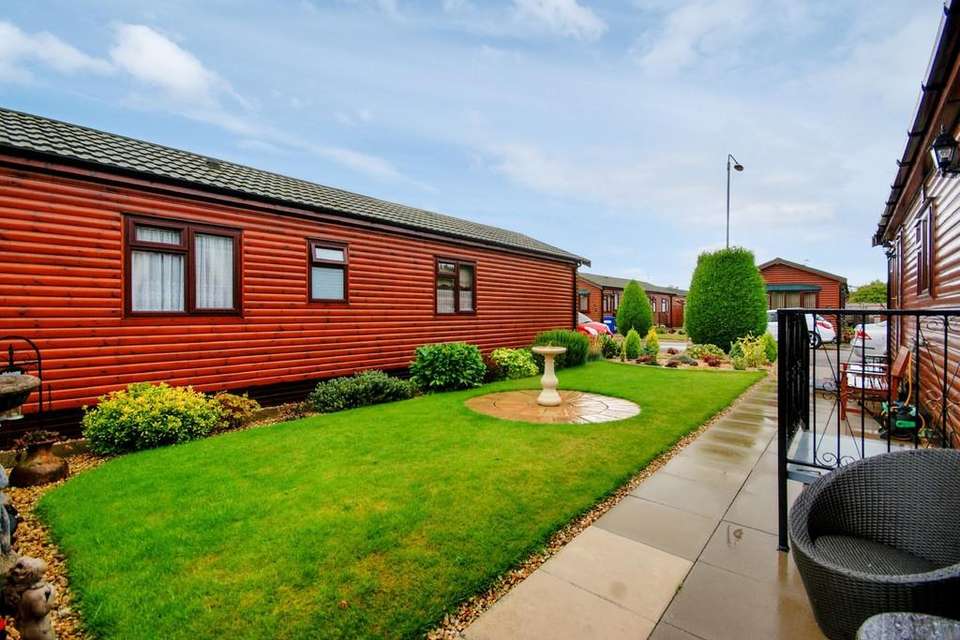2 bedroom property for sale
Oak Drive, The Elms, Torkseyproperty
bedrooms
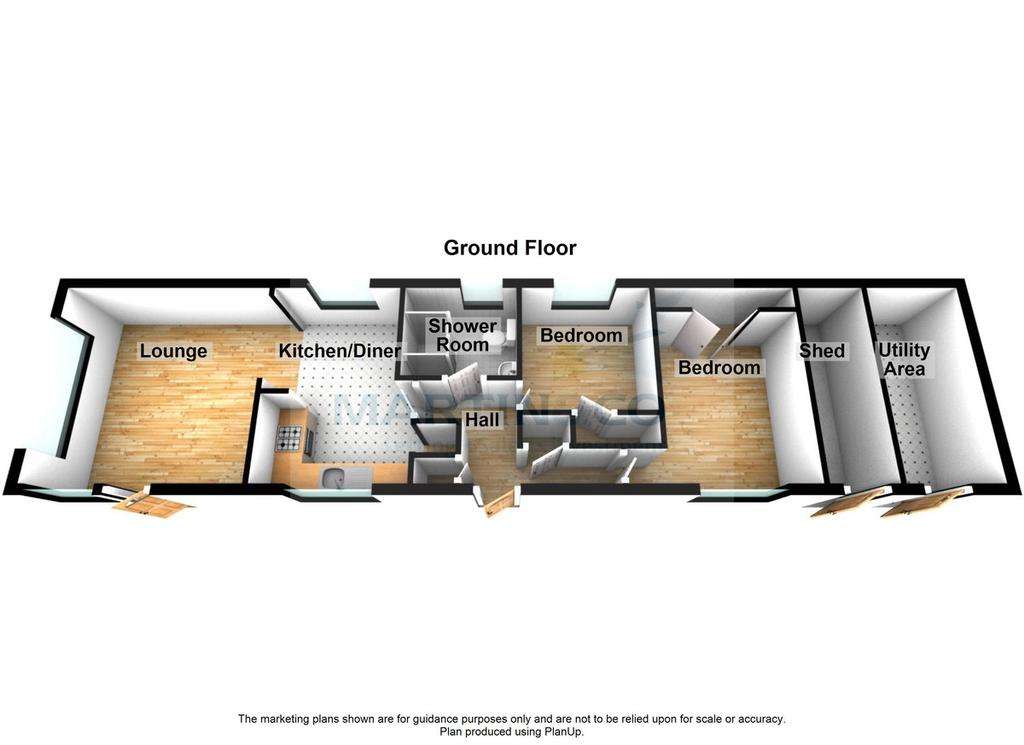
Property photos

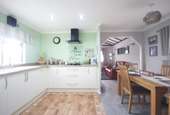
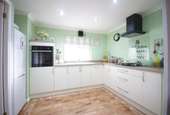
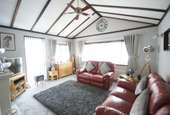
+6
Property description
Modern Two Bedroom Park Home situated on the award winning development, The Elms. The development is private and secure with 24 hour security, boasting 10 acres of protected parklands with beautifully maintained grounds, three lakes and adjoining the Fossdyke canal. Further benefitting from canal mooring, fishing plus a caravan and motorhome storage area. Property internally comprises of; Entrance Hallway, Kitchen Diner, Lounge, Two Bedrooms and a Shower Room. Externally there is a garden, patio area, utility and annexe plus a parking bay. Sold with No Onward Chain.
LOCATION The Elms Retirement Park Torksey, is an award winning retirement park, licensed for all year round living with over 339 homes in the heart of rural Lincolnshire. Residents at The Elms enjoy a community atmosphere as well as the adjoining canal offering private fishing and peaceful walks, at The Elms you are surrounded by natural wildlife and beautiful landscapes all with the security and benefit of the estate being private. The residents benefit from a mini bus service to Lincoln and Gainsborough and also a Tesco free bus.
The Elms is a fully residential park so our residents enjoy peace of mind knowing they can occupy their home all year round and furthermore will benefit from all the security of tenure offered by the Written Statement under Mobile Homes Act 1983.
Torksey village has a rich historical heritage to explore whilst also being local to surrounding villages offering shops and amenities. Torksey is within driving distance to Lincoln City, Newark and Gainsborough.
Fancy a spot of golf? Torksey offers a local golf club just over a mile away from the development.
Torksey has a medical centre in walking distance to The Elms which runs a daily surgery.
For more information, please visit -
DIRECTIONS Please use the postcode LN1 2PY.
You will need to ask at the site office for entry to the development.
ENTRANCE HALL PVC door and window to the side aspect, karndean flooring, Honeywell wall mounted thermostatic control, radiator, storage cupboards with one housing the Worcester boiler and two pendant fittings.
KITCHEN/DINER 13' 10" x 12' 0" (4.234m x 3.675m) max measurements. Base level units with square edge worktops and inset sink and drainer. Integrated appliances under guarantee include a CDA oven, gas hob and extractor over plus space for a fridge freezer. PVC windows to both side elevations, radiator, karndean and carpet flooring, spot lit kitchen ceiling and pendant fitting in the diner.
LOUNGE 13' 10" x 11' 11" (4.226m x 3.639m) Feature vaulted ceiling, carpet flooring with PVC side door and bow window to the front aspect. Radiator, electric fire with hearth and surround, ceiling fan and wall lighting.
MASTER BEDROOM 11' 11" x 11' 11" (3.644m x 3.640m) Fitted bedroom furniture, mains consumer unit housed, carpet flooring, pendant light fitting, radiator and PVC window to the side aspect.
BEDROOM 9' 0" x 7' 10" (2.764m x 2.398m) PVC window to the side aspect, integral wardrobe and bedroom furniture, carpet flooring, single light fitting and radiator.
SHOWER ROOM 6' 8" x 5' 10" (2.047m x 1.791m) Low level WC, pedestal wash basin and a double shower cubicle with mains fed shower. Low level wall tiling, laminate flooring, radiator, light and extractor fan with PVC window to the side aspect and a storage cupboard.
OUTSIDE To the front is a parking space. To the side is a garden mainly laid to lawn with shrubbery and gravel borders, feature stone work, private paved seating area and water supply.
UTILITY ROOM AND ANNEXE Space and plumbing for a washing machine, stainless steel sink and drainer with base unit and worktop, vinyl flooring, lighting and power with an independent consumer unit. Annexe makes for an ideal storage area.
SERVICES LPG central heating. Mains electricity, water and drainage.
AGENT NOTE Under terms of the Mobile Homes Act, upon resale purchasers must be aware that a 10% commission will apply, payable to the site owner by the vendor. Park Rules and Regulations are available upon request.
Please note the site does not permit the homes to be used for holiday purposes, sub-letting and so on. The Elms has a no pets policy and there is an age restriction of 50 and over, but at the site owners discretion one partner under 50 may be permitted.
Park homes do not require an Energy Performance Certificate (EPC).
Ground Rent - £1,563 payable annually.
FIXTURES & FITTINGS Please Note : Items described in these particulars are included in the sale, all other items are specifically excluded. We cannot verify that they are in working order, or fit for their purpose. The buyer is advised to obtain verification from their solicitor or surveyor. Measurements shown in these particulars are approximate and as room guides only. They must not be relied upon or taken as accurate. Purchasers must satisfy themselves in this respect.
LOCATION The Elms Retirement Park Torksey, is an award winning retirement park, licensed for all year round living with over 339 homes in the heart of rural Lincolnshire. Residents at The Elms enjoy a community atmosphere as well as the adjoining canal offering private fishing and peaceful walks, at The Elms you are surrounded by natural wildlife and beautiful landscapes all with the security and benefit of the estate being private. The residents benefit from a mini bus service to Lincoln and Gainsborough and also a Tesco free bus.
The Elms is a fully residential park so our residents enjoy peace of mind knowing they can occupy their home all year round and furthermore will benefit from all the security of tenure offered by the Written Statement under Mobile Homes Act 1983.
Torksey village has a rich historical heritage to explore whilst also being local to surrounding villages offering shops and amenities. Torksey is within driving distance to Lincoln City, Newark and Gainsborough.
Fancy a spot of golf? Torksey offers a local golf club just over a mile away from the development.
Torksey has a medical centre in walking distance to The Elms which runs a daily surgery.
For more information, please visit -
DIRECTIONS Please use the postcode LN1 2PY.
You will need to ask at the site office for entry to the development.
ENTRANCE HALL PVC door and window to the side aspect, karndean flooring, Honeywell wall mounted thermostatic control, radiator, storage cupboards with one housing the Worcester boiler and two pendant fittings.
KITCHEN/DINER 13' 10" x 12' 0" (4.234m x 3.675m) max measurements. Base level units with square edge worktops and inset sink and drainer. Integrated appliances under guarantee include a CDA oven, gas hob and extractor over plus space for a fridge freezer. PVC windows to both side elevations, radiator, karndean and carpet flooring, spot lit kitchen ceiling and pendant fitting in the diner.
LOUNGE 13' 10" x 11' 11" (4.226m x 3.639m) Feature vaulted ceiling, carpet flooring with PVC side door and bow window to the front aspect. Radiator, electric fire with hearth and surround, ceiling fan and wall lighting.
MASTER BEDROOM 11' 11" x 11' 11" (3.644m x 3.640m) Fitted bedroom furniture, mains consumer unit housed, carpet flooring, pendant light fitting, radiator and PVC window to the side aspect.
BEDROOM 9' 0" x 7' 10" (2.764m x 2.398m) PVC window to the side aspect, integral wardrobe and bedroom furniture, carpet flooring, single light fitting and radiator.
SHOWER ROOM 6' 8" x 5' 10" (2.047m x 1.791m) Low level WC, pedestal wash basin and a double shower cubicle with mains fed shower. Low level wall tiling, laminate flooring, radiator, light and extractor fan with PVC window to the side aspect and a storage cupboard.
OUTSIDE To the front is a parking space. To the side is a garden mainly laid to lawn with shrubbery and gravel borders, feature stone work, private paved seating area and water supply.
UTILITY ROOM AND ANNEXE Space and plumbing for a washing machine, stainless steel sink and drainer with base unit and worktop, vinyl flooring, lighting and power with an independent consumer unit. Annexe makes for an ideal storage area.
SERVICES LPG central heating. Mains electricity, water and drainage.
AGENT NOTE Under terms of the Mobile Homes Act, upon resale purchasers must be aware that a 10% commission will apply, payable to the site owner by the vendor. Park Rules and Regulations are available upon request.
Please note the site does not permit the homes to be used for holiday purposes, sub-letting and so on. The Elms has a no pets policy and there is an age restriction of 50 and over, but at the site owners discretion one partner under 50 may be permitted.
Park homes do not require an Energy Performance Certificate (EPC).
Ground Rent - £1,563 payable annually.
FIXTURES & FITTINGS Please Note : Items described in these particulars are included in the sale, all other items are specifically excluded. We cannot verify that they are in working order, or fit for their purpose. The buyer is advised to obtain verification from their solicitor or surveyor. Measurements shown in these particulars are approximate and as room guides only. They must not be relied upon or taken as accurate. Purchasers must satisfy themselves in this respect.
Council tax
First listed
Over a month agoOak Drive, The Elms, Torksey
Placebuzz mortgage repayment calculator
Monthly repayment
The Est. Mortgage is for a 25 years repayment mortgage based on a 10% deposit and a 5.5% annual interest. It is only intended as a guide. Make sure you obtain accurate figures from your lender before committing to any mortgage. Your home may be repossessed if you do not keep up repayments on a mortgage.
Oak Drive, The Elms, Torksey - Streetview
DISCLAIMER: Property descriptions and related information displayed on this page are marketing materials provided by Martin & Co - Lincoln. Placebuzz does not warrant or accept any responsibility for the accuracy or completeness of the property descriptions or related information provided here and they do not constitute property particulars. Please contact Martin & Co - Lincoln for full details and further information.





