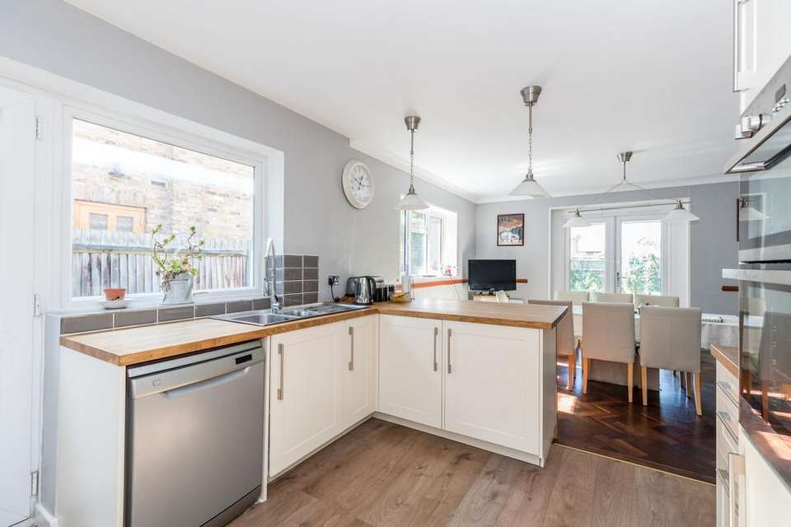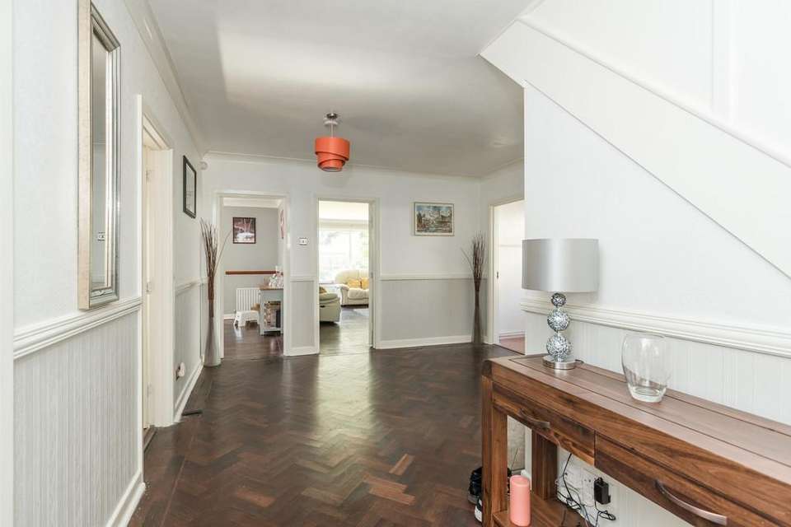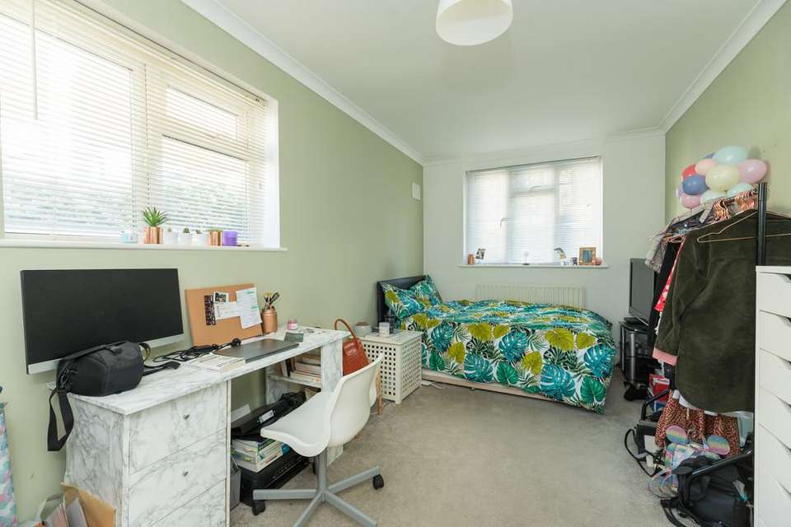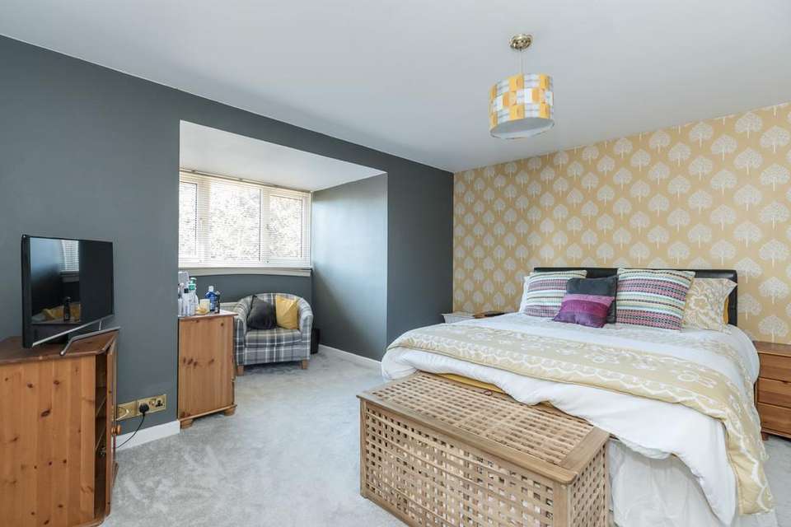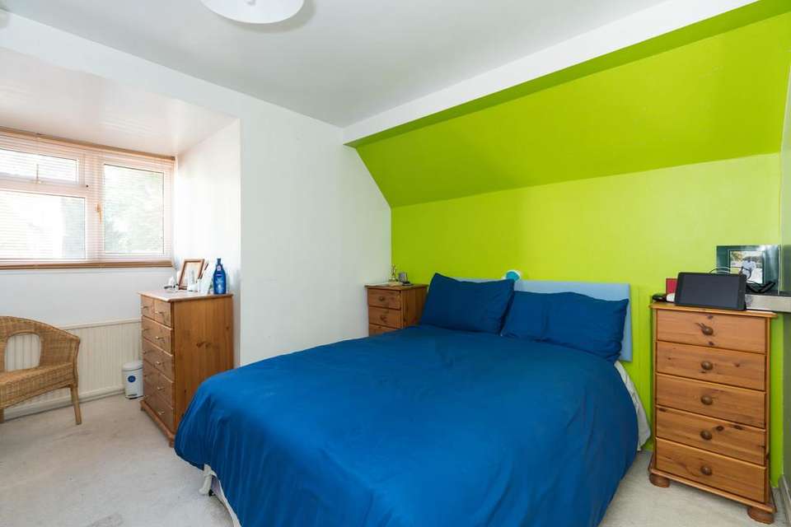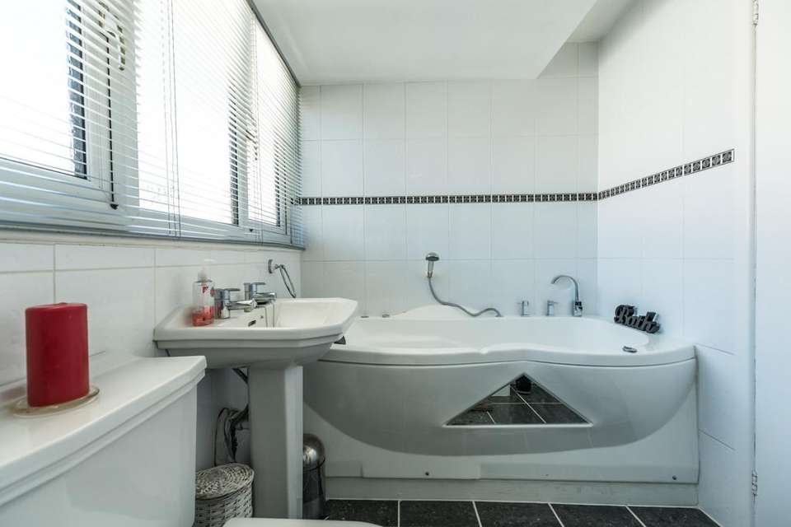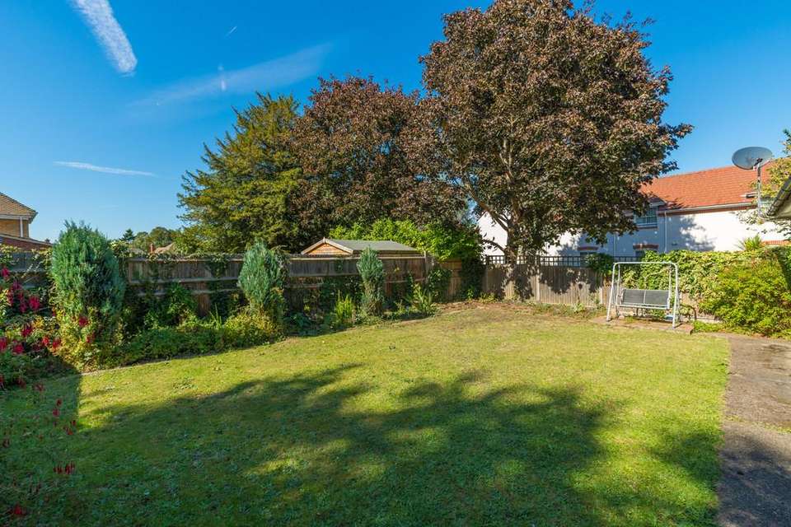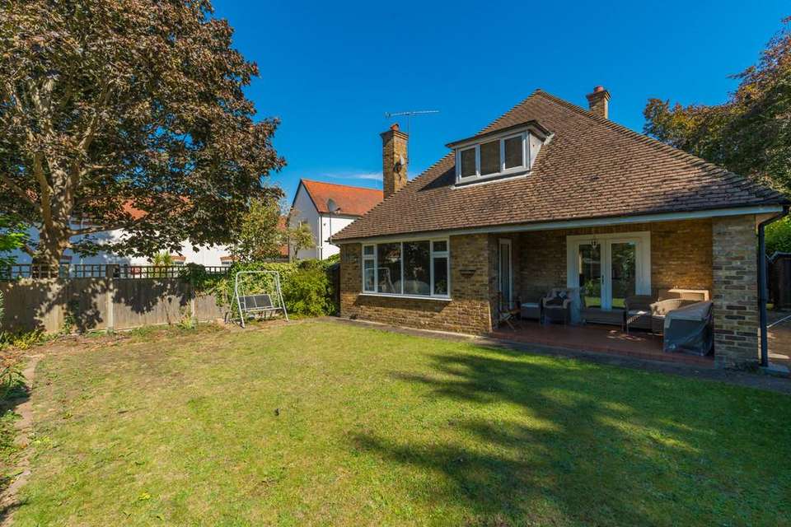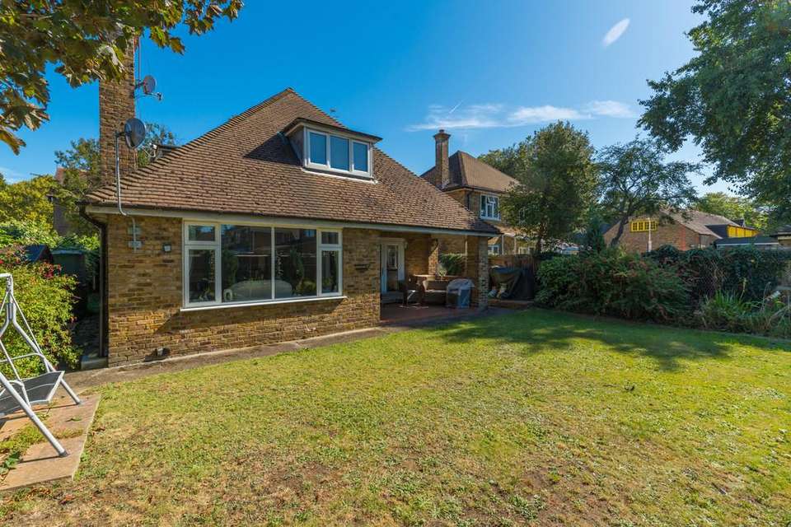5 bedroom property for sale
Royal Lane, Uxbridgeproperty
bedrooms
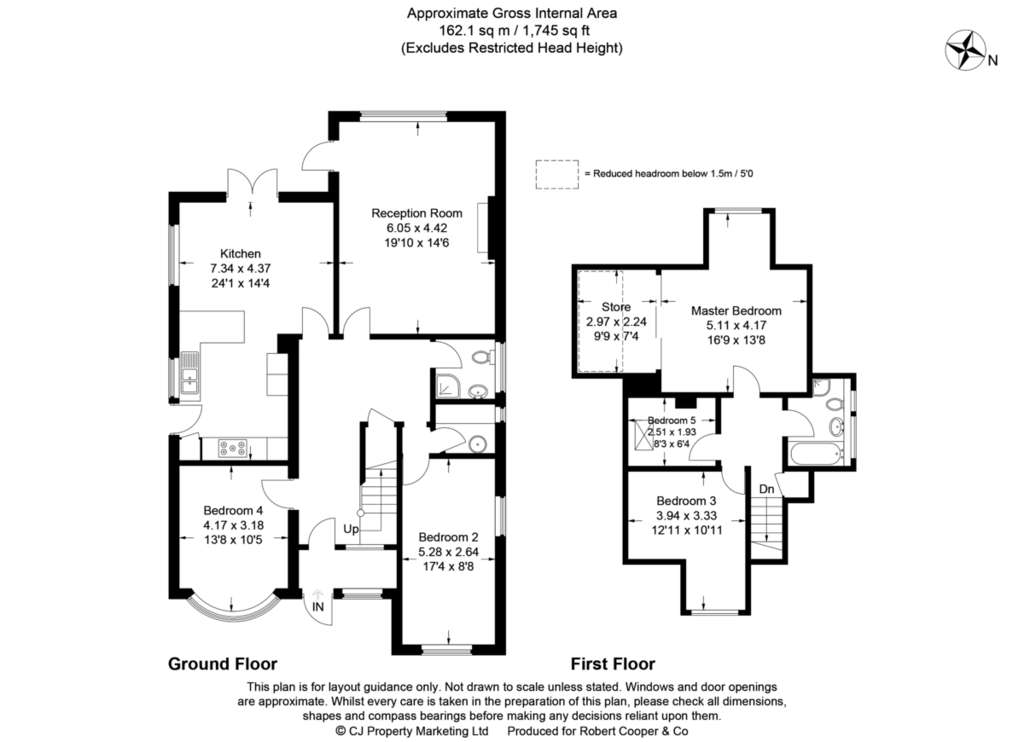
Property photos
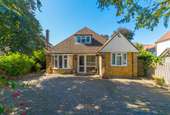
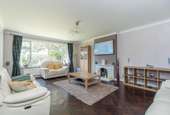
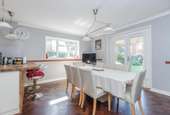
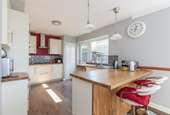
+9
Property description
For sale by online auction, starting price £650,000 - terms and conditions apply. A beautiful five bedroom extended detached chalet bungalow presented in modern condition throughout and situated on a large plot. Features include large rear garden, off street parking, double glazing, gas central heating, large bedrooms and a kitchen diner. The property is 1.4 miles away from Uxbridge station ( Metropolitan & Piccadilly Line).
ENCLOSED PORCH Ceiling light.
ENTRANCE HALL Hardwood flooring, radiator, ceiling lights, built under stair storage, staircase to first floor.
KITCHEN DINER Double aspect room with wall and base cabinets comprised of built in double electric oven with five ring hob and extractor fan over, stainless steel sink unit, space and plumbing for dishwasher, space for fridge freezer, hardwood flooring, ceiling lights, radiators, part tiled walls, double glazed window overlooking side, double glazed door leading to side, double glazed door leading to garden.
LIVING ROOM Hardwood flooring, ceiling light, radiator, double glazed window overlooking garden, double glazed door leading to garden.
UTILITY ROOM Wall and base units comprised of space and plumbing for washing machine, space for dryer, stainless steel sink unit, gas fired central heating boiler, ceiling light, vinyl flooring, opaque double glazed window overlooking side.
SECOND BEDROOM (GROUND FLOOR) Double aspect room, carpet, ceiling light, radiator, double glazed window overlooking side and double glazed window overlooking front.
FOURTH BEDROOM (GROUND FLOOR) Hardwood flooring, ceiling light, radiator, double glazed window into bay overlooking front.
SHOWER ROOM (GROUND FLOOR) Suite comprised of shower cubicle, pedestal wash hand basin, w/c with low level flush, heated towel rail, tiled flooring, tiled walls, ceiling light, opaque double glazed window overlooking side.
MASTER BEDROOM ( FIRST FLOOR) Carpet, ceiling light, radiator, built in wardrobes, double glazed windows overlooking garden.
THIRD BEDROOM (FIRST FLOOR) Carpet, ceiling light, radiator, double glazed window overlooking front.
FIFTH BEDROOM/OFFICE ( FIRST FLOOR) Carpet, ceiling light, velux window overlooking side.
FAMILY BATHROOM ( FIRST FLOOR) Modern suite comprised of jacuzzi bath with body jets and shower head, shower cubicle, w/c with low level flush, pedestal wash hand basin, tiled flooring, tiled walls, ceiling light, two opaque double glazed windows overlooking side.
PRIVATE REAR GARDEN Paved patio area, mainly laid to lawn, flowered and shrubbed borders, timber shed, side access to front.
ENCLOSED PORCH Ceiling light.
ENTRANCE HALL Hardwood flooring, radiator, ceiling lights, built under stair storage, staircase to first floor.
KITCHEN DINER Double aspect room with wall and base cabinets comprised of built in double electric oven with five ring hob and extractor fan over, stainless steel sink unit, space and plumbing for dishwasher, space for fridge freezer, hardwood flooring, ceiling lights, radiators, part tiled walls, double glazed window overlooking side, double glazed door leading to side, double glazed door leading to garden.
LIVING ROOM Hardwood flooring, ceiling light, radiator, double glazed window overlooking garden, double glazed door leading to garden.
UTILITY ROOM Wall and base units comprised of space and plumbing for washing machine, space for dryer, stainless steel sink unit, gas fired central heating boiler, ceiling light, vinyl flooring, opaque double glazed window overlooking side.
SECOND BEDROOM (GROUND FLOOR) Double aspect room, carpet, ceiling light, radiator, double glazed window overlooking side and double glazed window overlooking front.
FOURTH BEDROOM (GROUND FLOOR) Hardwood flooring, ceiling light, radiator, double glazed window into bay overlooking front.
SHOWER ROOM (GROUND FLOOR) Suite comprised of shower cubicle, pedestal wash hand basin, w/c with low level flush, heated towel rail, tiled flooring, tiled walls, ceiling light, opaque double glazed window overlooking side.
MASTER BEDROOM ( FIRST FLOOR) Carpet, ceiling light, radiator, built in wardrobes, double glazed windows overlooking garden.
THIRD BEDROOM (FIRST FLOOR) Carpet, ceiling light, radiator, double glazed window overlooking front.
FIFTH BEDROOM/OFFICE ( FIRST FLOOR) Carpet, ceiling light, velux window overlooking side.
FAMILY BATHROOM ( FIRST FLOOR) Modern suite comprised of jacuzzi bath with body jets and shower head, shower cubicle, w/c with low level flush, pedestal wash hand basin, tiled flooring, tiled walls, ceiling light, two opaque double glazed windows overlooking side.
PRIVATE REAR GARDEN Paved patio area, mainly laid to lawn, flowered and shrubbed borders, timber shed, side access to front.
Council tax
First listed
Over a month agoRoyal Lane, Uxbridge
Placebuzz mortgage repayment calculator
Monthly repayment
The Est. Mortgage is for a 25 years repayment mortgage based on a 10% deposit and a 5.5% annual interest. It is only intended as a guide. Make sure you obtain accurate figures from your lender before committing to any mortgage. Your home may be repossessed if you do not keep up repayments on a mortgage.
Royal Lane, Uxbridge - Streetview
DISCLAIMER: Property descriptions and related information displayed on this page are marketing materials provided by Robert Cooper & Co - South Ruislip. Placebuzz does not warrant or accept any responsibility for the accuracy or completeness of the property descriptions or related information provided here and they do not constitute property particulars. Please contact Robert Cooper & Co - South Ruislip for full details and further information.





