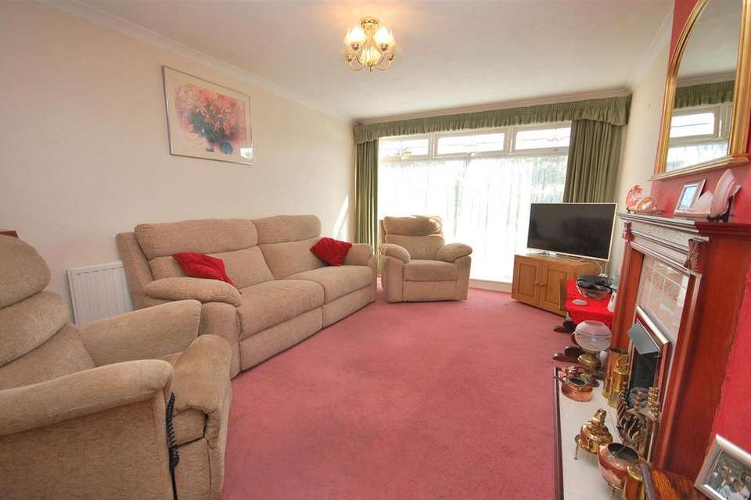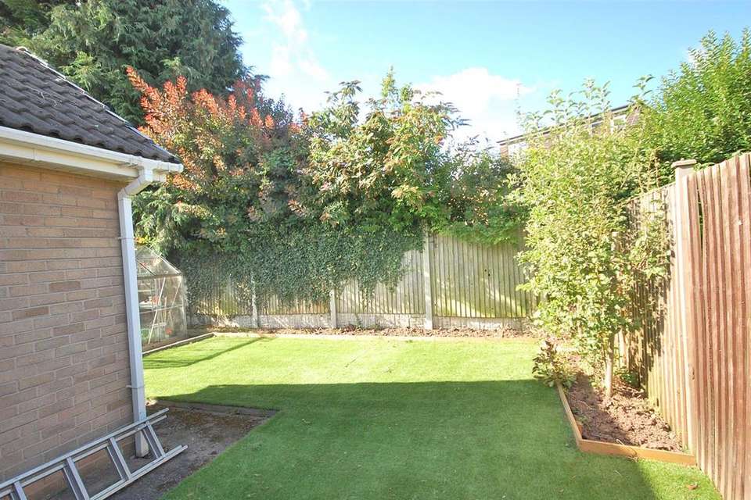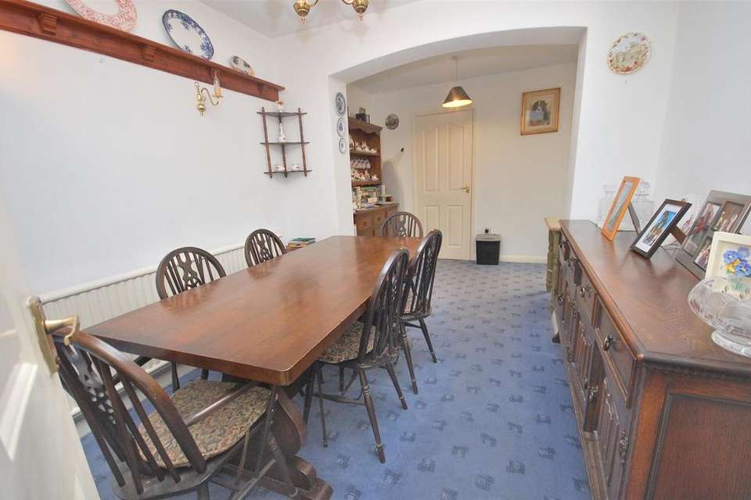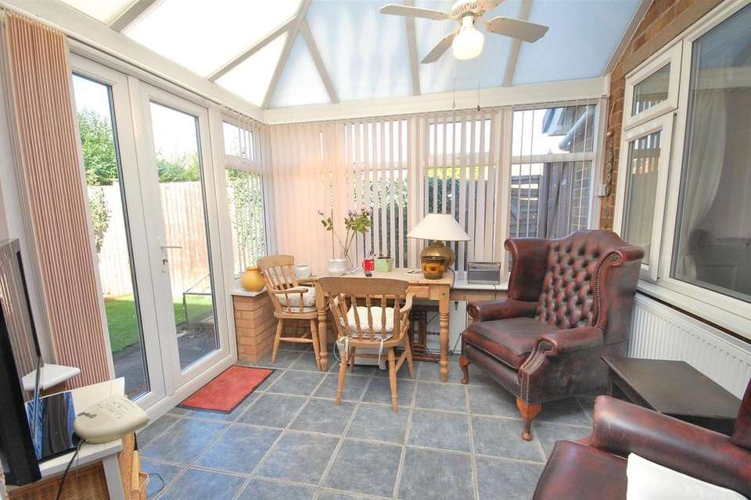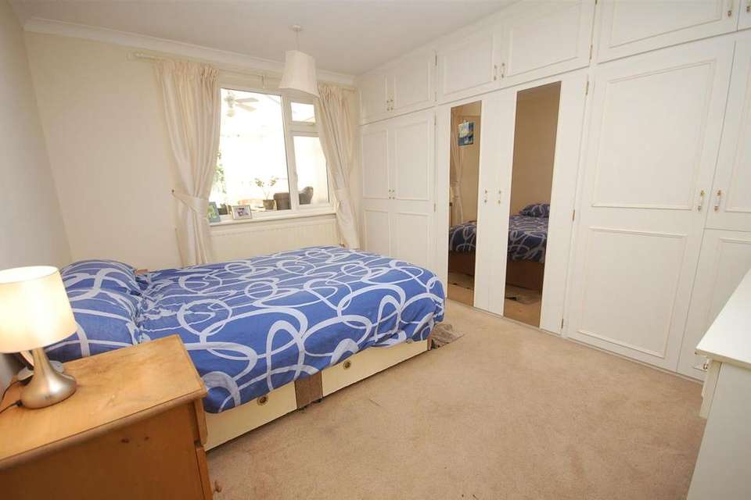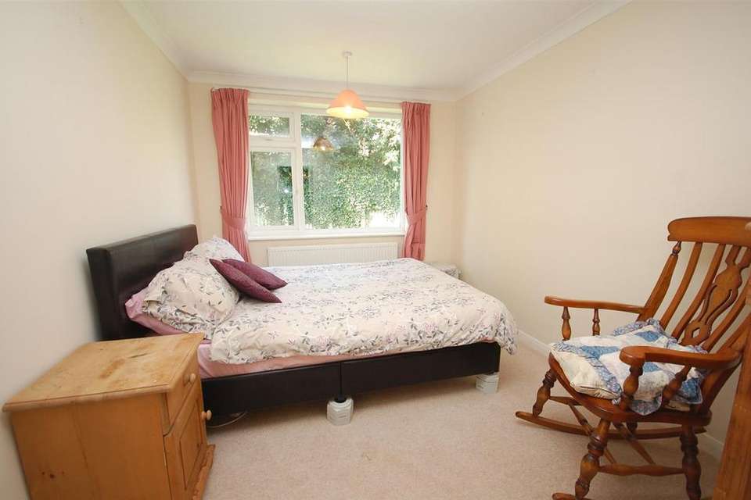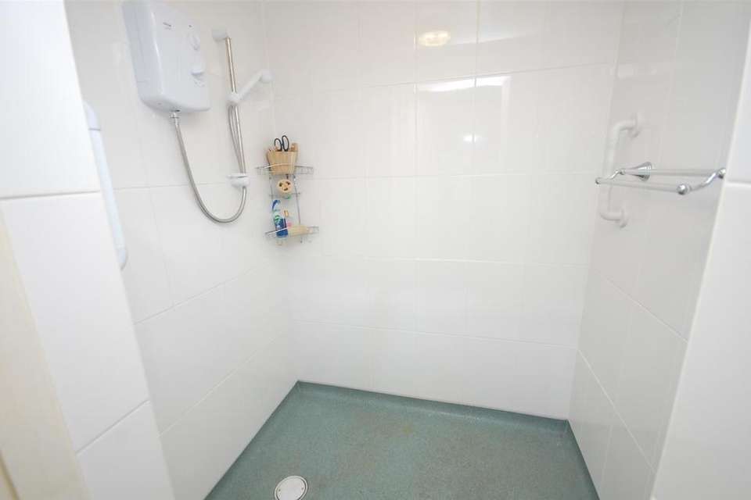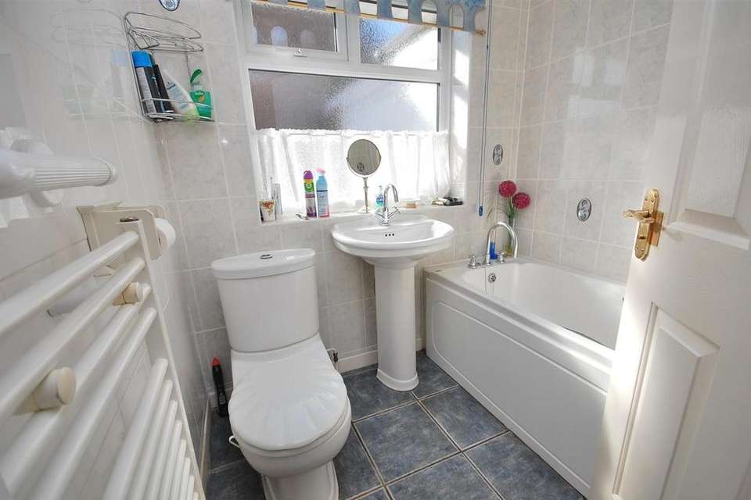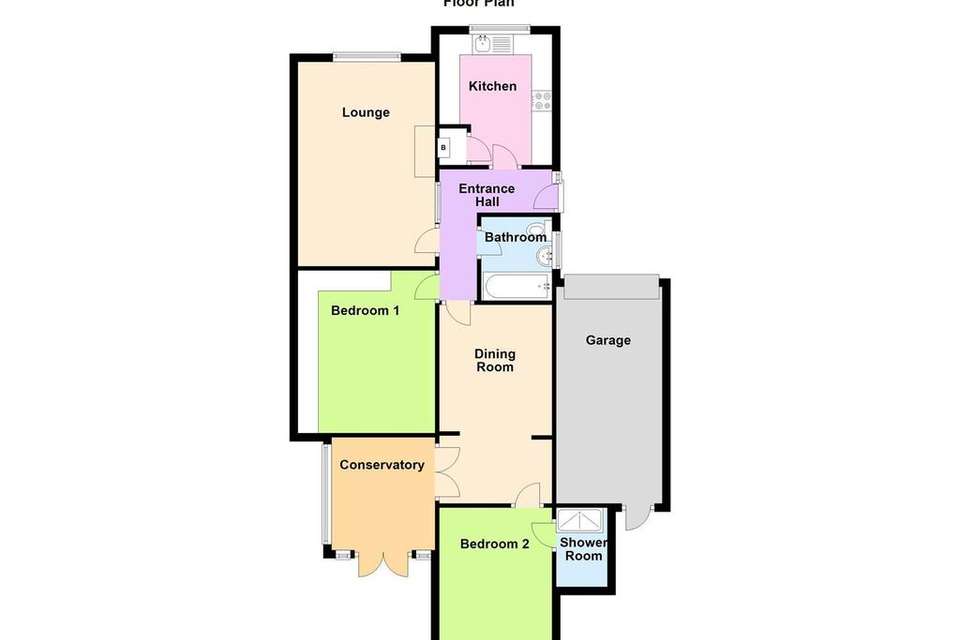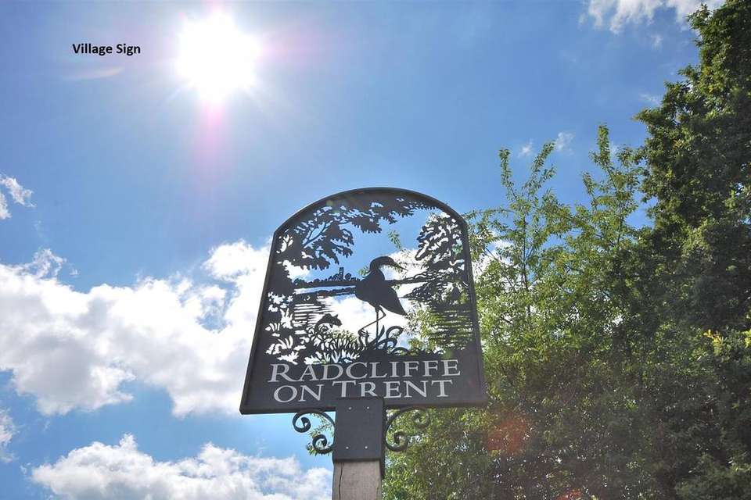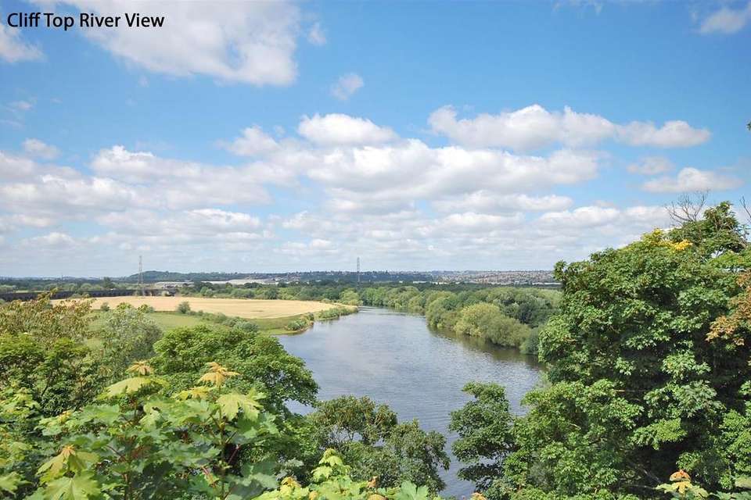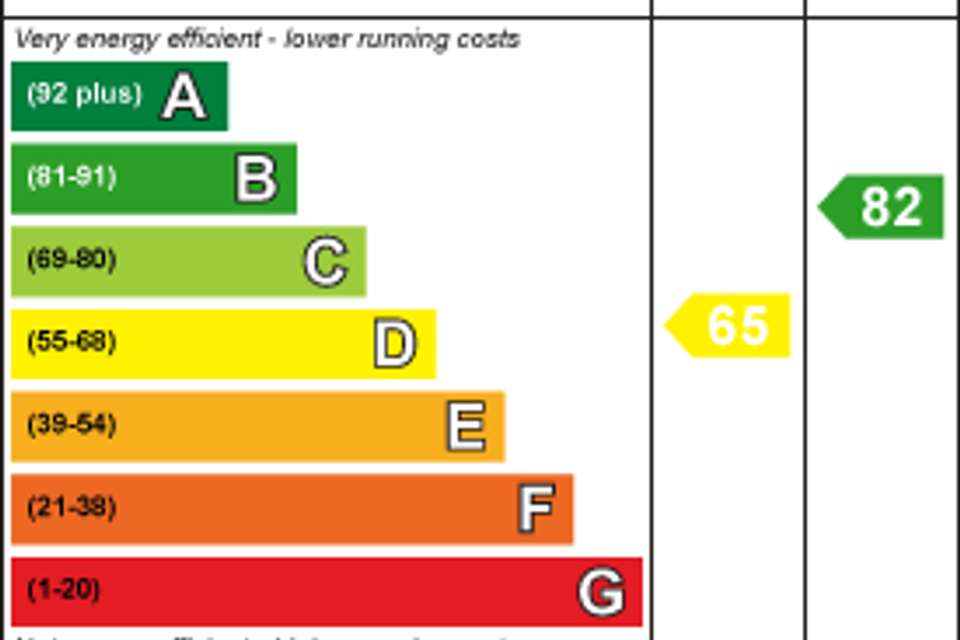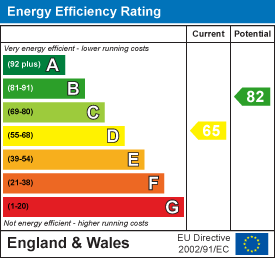2 bedroom property for sale
Whitworth Drive, Radcliffe On Trentproperty
bedrooms
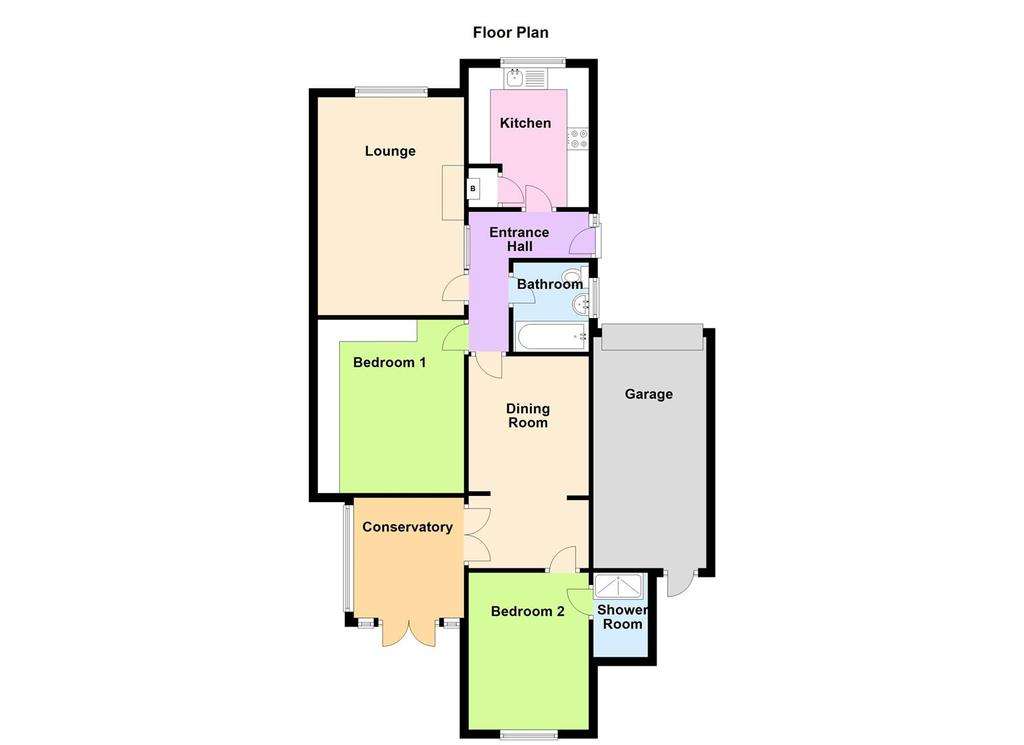
Property photos

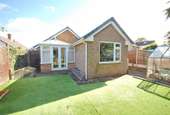
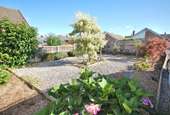
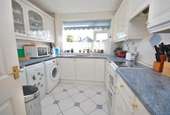
+12
Property description
* DETACHED BUNGALOW * EXTENDED ACCOMMODATION * 2 DOUBLE BEDROOMS * 2 RECEPTION ROOMS * G.C.H. & UPVC DOUBLE GLAZING * DRIVE & GARAGE * LOW MAINTENANCE GARDENS * SOUTH WEST FACING REAR ASPECT * CENTRAL VILLAGE LOCATION * NO UPWARD CHAIN *
This detached bungalow offers extended and spacious accommodation providing two double bedrooms, wet room and main bathroom, lounge, separate dining room and a conservatory overlooking the enclosed south west facing rear garden. The property benefits from modern fittings to the kitchen and bathrooms, gas fired central heating with Baxi combi boiler, Upvc double glazed windows and replacement soffits and fasicas.
The bungalow is located in the centre of the village, on the flat and within easy walking distance of the local shops and transport. All offered to the market with no upward chain.
Entrance Hall - Upvc main side door opens into the entrance hall with laminate floor, phone point, loft hatch and door to the kitchen.
Kitchen - 3.00m x 2.74m - Fitted with a traditional range of white gloss fronted wall and base cabinets with drawers and roll edge work surfaces having tiled surround and inset stainless steel sink, appliance spaces for washing machine with plumbing, fridge and cooker recess with built in extractor fan above, glazed display cabinets, tiled floor, ceiling spotlights, double glazed window to front and airing cupboard housing the Baxi gas central heating combi boiler.
Lounge - 4.98m x 3.35m - A spacious reception room with a feature living flame gas fire having tiled hearth and timber surround, large floor to ceiling double glazed window to front, coving and tv point.
Dining Room - 4.88m x 2.74m - Formerly the second bedroom now used as a separate dining room, extended to the rear to give a study area having wall lights, access to bedroom two and double glazed French doors to the conservatory.
Conservatory - 2.74m x 2.54m - A superb addition built to the rear of the property constructed with a brick base, upvc double glazed windows and French doors opening out onto the rear garden, pitched roof with combined ceiling light and fan, tiled floor and power points.
Bedroom One - 3.96m x 3.35m into w/robes - A good sized master bedroom fitted with a run of built-in wardrobes part mirror fronted with chest of drawers and dressing table, coving, phone point and internal window looking into the conservatory.
Bedroom Two - 3.61m x 2.74m - A second double bedroom forming part of the extension to the rear of the property with coving and window to rear.
Shower Room - 1.83m x 1.22m (6' x 4') - An extension to the rear accessed off the the second bedroom, providing a walk-in wet room/shower room, fully tiled to the walls, fitted with non slip flooring, electric shower and extractor fan.
Bathroom - 1.91m x 1.75m - Attractively tiled and fitted with a modern three piece white suite with chrome fittings and comprising of wc, wash hand basin and panelled bath with electric shower over. Heated towel rail, obscure window to side and tiled floor.
Outside - The property occupies a fantastic position within the centre of the village, set back from Whitworth Drive with an extensive but low maintenance frontage laid to stone with flowerbeds and borders containing mature shrubs and trees. The boundaries are enclosed by a low level brick wall to the front and panel fencing to both sides.
Drive & Garage - 4.75m x 2.59m (15'7" x 8'6") - Double wrought iron gates open onto a paved and stone driveway providing car standing space for several vehicles continuing to the side of the property where there is an outside light and access to the single garage. The garage has metal up and over door and rear Upvc door for access to the rear garden.
Rear Garden - The property retains a pleasant garden to the rear accessed via the conservatory, a gated pathway to the side or through the garage. The garden has been laid out for low maintenance with an area of artificial grass and a paved patio. The boundaries are enclosed by wooden panelled fencing, all affording a south west facing aspect.
Rear Elevation -
Radcliffe On Trent - Radcliffe on Trent has a wealth of amenities including a good range of shops, doctors, dentists, schooling for all ages, restaurants and public houses, a golf club, bowls club and regular bus and train services. The village is conveniently located for commuting to the cities of Nottingham and Leicester via A52 and A46, M1 South and A1 North plus East Midlands airport.
This detached bungalow offers extended and spacious accommodation providing two double bedrooms, wet room and main bathroom, lounge, separate dining room and a conservatory overlooking the enclosed south west facing rear garden. The property benefits from modern fittings to the kitchen and bathrooms, gas fired central heating with Baxi combi boiler, Upvc double glazed windows and replacement soffits and fasicas.
The bungalow is located in the centre of the village, on the flat and within easy walking distance of the local shops and transport. All offered to the market with no upward chain.
Entrance Hall - Upvc main side door opens into the entrance hall with laminate floor, phone point, loft hatch and door to the kitchen.
Kitchen - 3.00m x 2.74m - Fitted with a traditional range of white gloss fronted wall and base cabinets with drawers and roll edge work surfaces having tiled surround and inset stainless steel sink, appliance spaces for washing machine with plumbing, fridge and cooker recess with built in extractor fan above, glazed display cabinets, tiled floor, ceiling spotlights, double glazed window to front and airing cupboard housing the Baxi gas central heating combi boiler.
Lounge - 4.98m x 3.35m - A spacious reception room with a feature living flame gas fire having tiled hearth and timber surround, large floor to ceiling double glazed window to front, coving and tv point.
Dining Room - 4.88m x 2.74m - Formerly the second bedroom now used as a separate dining room, extended to the rear to give a study area having wall lights, access to bedroom two and double glazed French doors to the conservatory.
Conservatory - 2.74m x 2.54m - A superb addition built to the rear of the property constructed with a brick base, upvc double glazed windows and French doors opening out onto the rear garden, pitched roof with combined ceiling light and fan, tiled floor and power points.
Bedroom One - 3.96m x 3.35m into w/robes - A good sized master bedroom fitted with a run of built-in wardrobes part mirror fronted with chest of drawers and dressing table, coving, phone point and internal window looking into the conservatory.
Bedroom Two - 3.61m x 2.74m - A second double bedroom forming part of the extension to the rear of the property with coving and window to rear.
Shower Room - 1.83m x 1.22m (6' x 4') - An extension to the rear accessed off the the second bedroom, providing a walk-in wet room/shower room, fully tiled to the walls, fitted with non slip flooring, electric shower and extractor fan.
Bathroom - 1.91m x 1.75m - Attractively tiled and fitted with a modern three piece white suite with chrome fittings and comprising of wc, wash hand basin and panelled bath with electric shower over. Heated towel rail, obscure window to side and tiled floor.
Outside - The property occupies a fantastic position within the centre of the village, set back from Whitworth Drive with an extensive but low maintenance frontage laid to stone with flowerbeds and borders containing mature shrubs and trees. The boundaries are enclosed by a low level brick wall to the front and panel fencing to both sides.
Drive & Garage - 4.75m x 2.59m (15'7" x 8'6") - Double wrought iron gates open onto a paved and stone driveway providing car standing space for several vehicles continuing to the side of the property where there is an outside light and access to the single garage. The garage has metal up and over door and rear Upvc door for access to the rear garden.
Rear Garden - The property retains a pleasant garden to the rear accessed via the conservatory, a gated pathway to the side or through the garage. The garden has been laid out for low maintenance with an area of artificial grass and a paved patio. The boundaries are enclosed by wooden panelled fencing, all affording a south west facing aspect.
Rear Elevation -
Radcliffe On Trent - Radcliffe on Trent has a wealth of amenities including a good range of shops, doctors, dentists, schooling for all ages, restaurants and public houses, a golf club, bowls club and regular bus and train services. The village is conveniently located for commuting to the cities of Nottingham and Leicester via A52 and A46, M1 South and A1 North plus East Midlands airport.
Council tax
First listed
Over a month agoEnergy Performance Certificate
Whitworth Drive, Radcliffe On Trent
Placebuzz mortgage repayment calculator
Monthly repayment
The Est. Mortgage is for a 25 years repayment mortgage based on a 10% deposit and a 5.5% annual interest. It is only intended as a guide. Make sure you obtain accurate figures from your lender before committing to any mortgage. Your home may be repossessed if you do not keep up repayments on a mortgage.
Whitworth Drive, Radcliffe On Trent - Streetview
DISCLAIMER: Property descriptions and related information displayed on this page are marketing materials provided by Richard Watkinson & Partners - Radcliffe-On-Trent. Placebuzz does not warrant or accept any responsibility for the accuracy or completeness of the property descriptions or related information provided here and they do not constitute property particulars. Please contact Richard Watkinson & Partners - Radcliffe-On-Trent for full details and further information.





