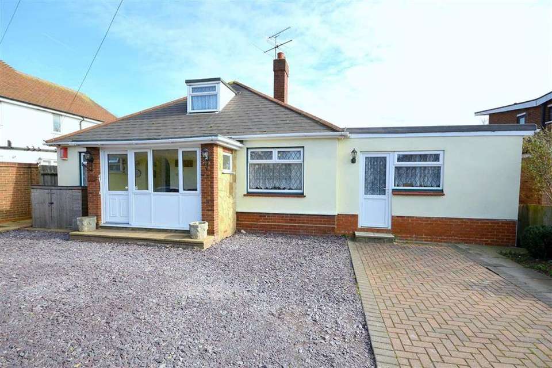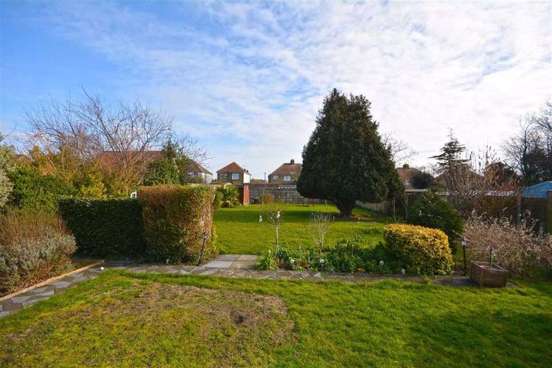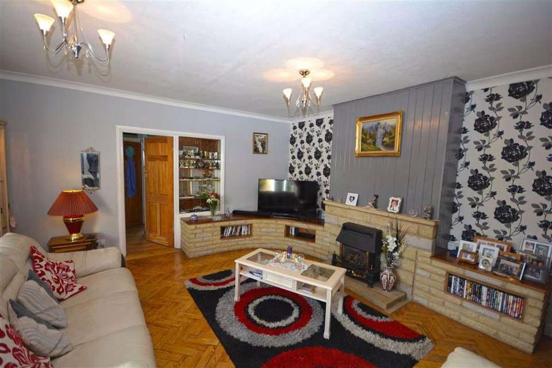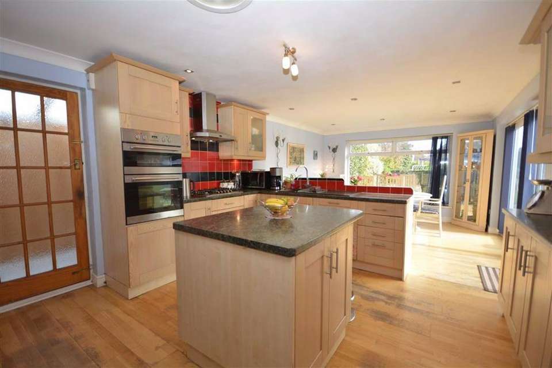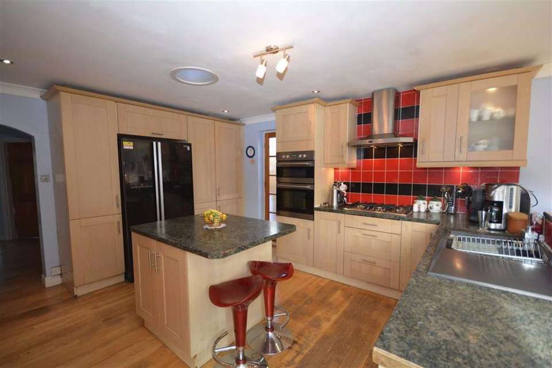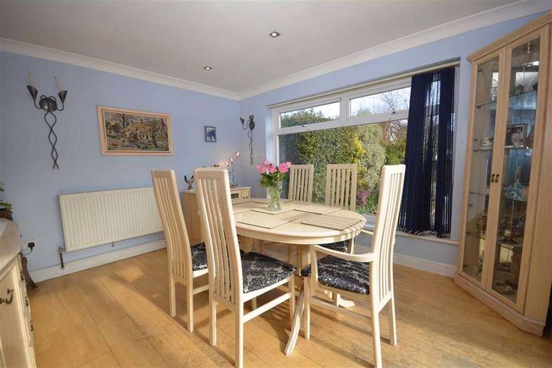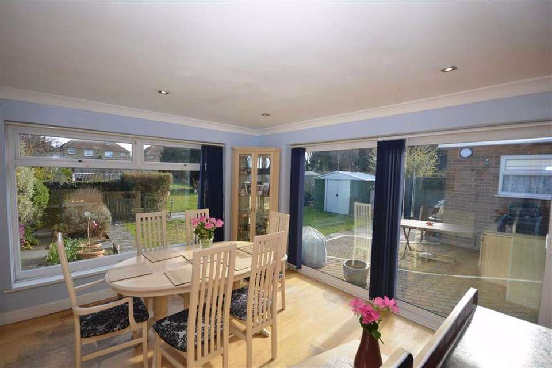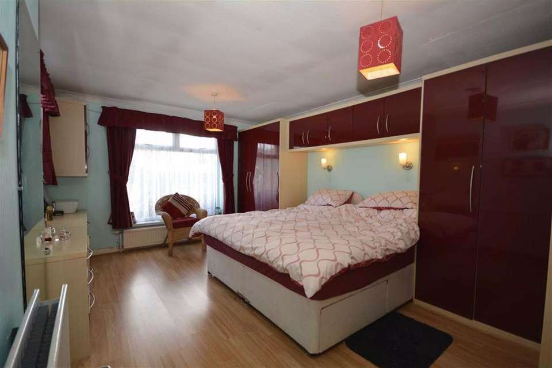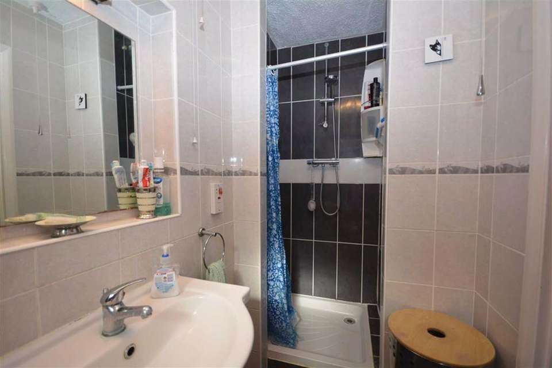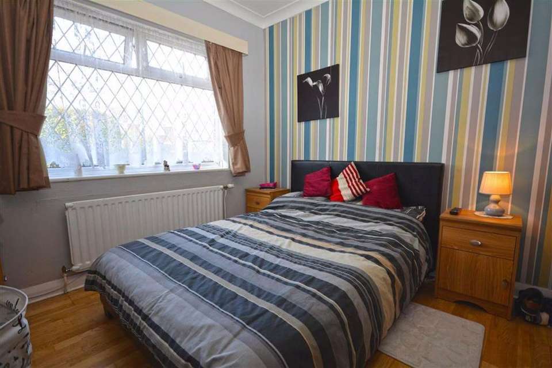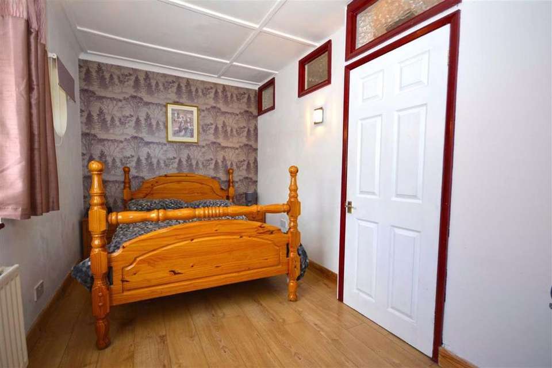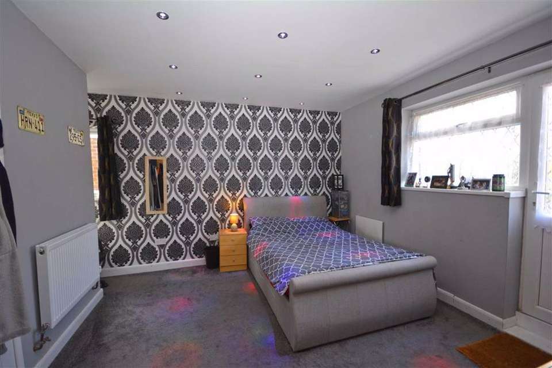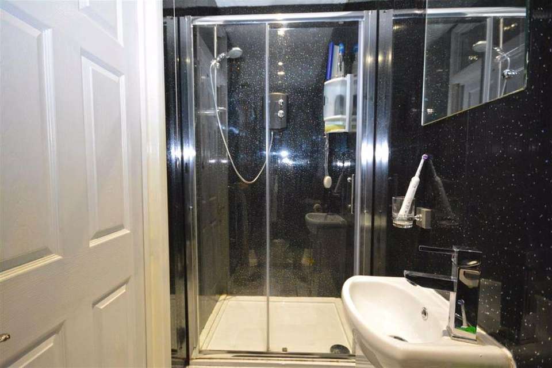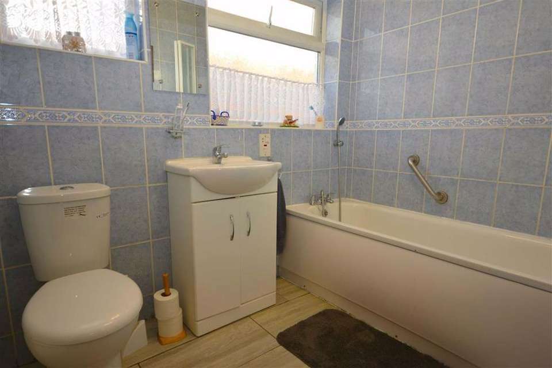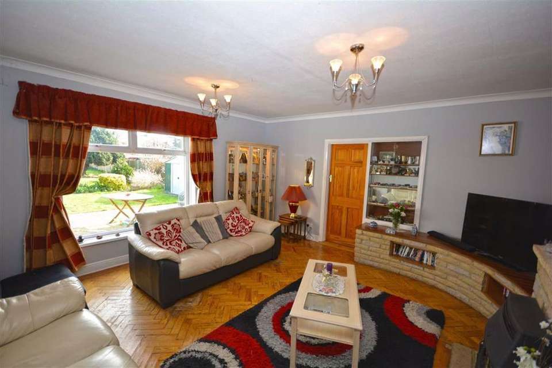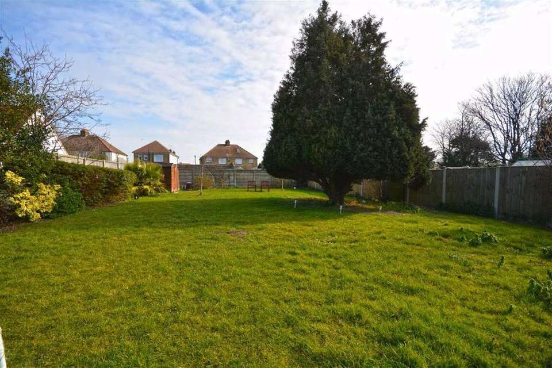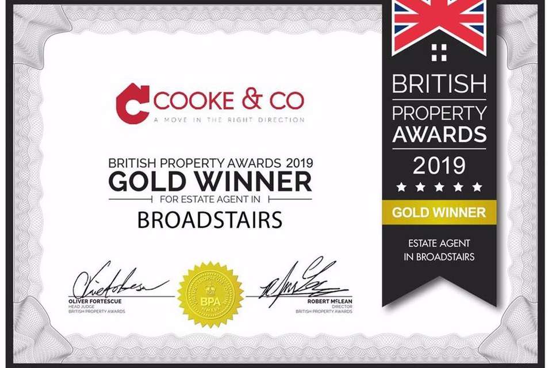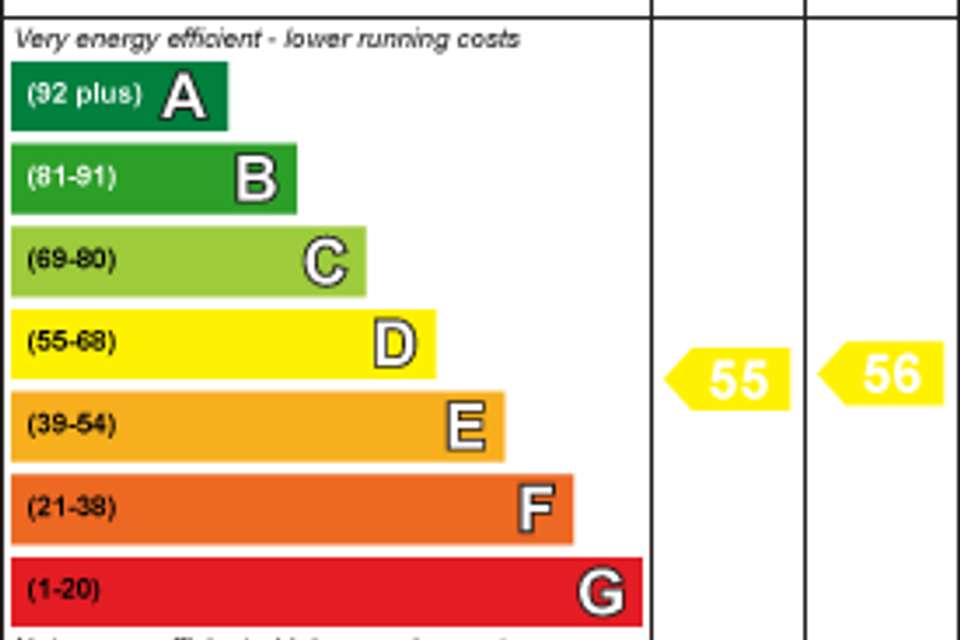£479,500
4 bedroom property for sale
Ramsgate Road, Broadstairs, KentProperty description
Cooke & Co are proud to offer this superb family home with exceptional space, filled with natural light and enjoying superb garden views, This detached four bedroom bungalow ticks all the boxes, The property has undergone a programme of renovation and refurbishment transforming it into a fabulous home of great quality and style. The main living areas and bedrooms are grouped together and offer plenty of space. It has a total of four bedrooms including two en suites as well as that all important family bathroom. The accommodation is highly flexible and currently includes a 16ft lounge and a luxury 24ft Kitchen/Diner, with an extensive range of quality units complimented with modern appliances, In addition there is a 26ft utility/laundry/ preparation room, The surrounding gardens are mostly laid to lawn with mature shrubs and trees. There is also the benefit of ample parking to the front of the property. Why not visit out website at to book an accompanied viewing or peruse more in depth property and area details.
Entrance - Via a Upvc door to.
Porch - Windows to the front. Tiled flooring. Door to
Hallway - Light tunnel. Loft access. Storage cupboards. Column radiator. Power point. Telephone point. Doors to
Lounge - 16'0'' x 15'11'' (4.88m x 4.85m) - Double glazed window to the rear. Power points. Radiator. Brick built fireplace and TV stand. Inbuilt gas fire. Solid wooden floor. Door to.
Kitchen/Diner - 24'8'' x 12'2'' (7.52m x 3.71m) - Double glazed window to the rear. Sliding patio doors to the rear garden. A modern fitted kitchen with a selection of wall and base units with complimentary works surfaces over. Inset carbon sink with mixer taps and drainer. Integrated double over. Space for American fridge freezer. Inset 5 burner gas hob with extractor over. Light tunnel. Spotlights. Centre island. Under cupboard lighting. Tiled splashbacks. Power points. Radiators. Door to
Utility Area/Lean To - 26'3'' x 3'8'' (8.00m x 1.12m) - Space and plumbing for a washing machine. Space for a vented tumble dryer. Back and front doors still providing side access.
Bedroom One - 17'5'' x 11'7'' (5.31m x 3.53m) - Double glazed windows to the side and rear. Fitted wardrobes. Radiator. Power points. Doors to.
Ensuite - Double glazed window to the side. Shower cubicle with thermostatic shower. Vanity wash hand basin. Low level toilet. Fully tiled walls and flooring.
Family Bathroom - Double glazed windows to the side. Fully tiled wall and floor. The bathroom comprises of a modern three piece suite with bath. Vanity unit wash hand basin. Low level toilet. Chrome towel rail.
Bedroom Two - 11'9'' x 9'5'' (3.58m x 2.87m) - Double glazed window to the front. Radiator. Power point.
Inner Hallway - Storage cupboards. Doors to
Bedroom Three - 14'4'' x 7'2'' (4.37m x 2.18m) - Double glazed window to the front. Radiator. Power points.
Bedroom Four - 12'10'' x 11'10'' (3.91m x 3.61m) - Double glazed door and window to the front. Double glazed door to the rear. Power points. Radiator. Television point. Double glazed window to the side. Spotlights Door to
En-Suite - White suite comprising of shower cubicle with glass door. Low level toilet and vanity wash hand basin. Spotlights. Tiled floor. Chrome towel rail.
Rear Garden - Mostly laid to lawn with a quiet patio area and some mature shrubs.
Front Garden - Parking for numerous cars. Side access.
You may download, store and use the material for your own personal use and research. You may not republish, retransmit, redistribute or otherwise make the material available to any party or make the same available on any website, online service or bulletin board of your own or of any other party or make the same available in hard copy or in any other media without the website owner's express prior written consent. The website owner's copyright must remain on all reproductions of material taken from this website.
Entrance - Via a Upvc door to.
Porch - Windows to the front. Tiled flooring. Door to
Hallway - Light tunnel. Loft access. Storage cupboards. Column radiator. Power point. Telephone point. Doors to
Lounge - 16'0'' x 15'11'' (4.88m x 4.85m) - Double glazed window to the rear. Power points. Radiator. Brick built fireplace and TV stand. Inbuilt gas fire. Solid wooden floor. Door to.
Kitchen/Diner - 24'8'' x 12'2'' (7.52m x 3.71m) - Double glazed window to the rear. Sliding patio doors to the rear garden. A modern fitted kitchen with a selection of wall and base units with complimentary works surfaces over. Inset carbon sink with mixer taps and drainer. Integrated double over. Space for American fridge freezer. Inset 5 burner gas hob with extractor over. Light tunnel. Spotlights. Centre island. Under cupboard lighting. Tiled splashbacks. Power points. Radiators. Door to
Utility Area/Lean To - 26'3'' x 3'8'' (8.00m x 1.12m) - Space and plumbing for a washing machine. Space for a vented tumble dryer. Back and front doors still providing side access.
Bedroom One - 17'5'' x 11'7'' (5.31m x 3.53m) - Double glazed windows to the side and rear. Fitted wardrobes. Radiator. Power points. Doors to.
Ensuite - Double glazed window to the side. Shower cubicle with thermostatic shower. Vanity wash hand basin. Low level toilet. Fully tiled walls and flooring.
Family Bathroom - Double glazed windows to the side. Fully tiled wall and floor. The bathroom comprises of a modern three piece suite with bath. Vanity unit wash hand basin. Low level toilet. Chrome towel rail.
Bedroom Two - 11'9'' x 9'5'' (3.58m x 2.87m) - Double glazed window to the front. Radiator. Power point.
Inner Hallway - Storage cupboards. Doors to
Bedroom Three - 14'4'' x 7'2'' (4.37m x 2.18m) - Double glazed window to the front. Radiator. Power points.
Bedroom Four - 12'10'' x 11'10'' (3.91m x 3.61m) - Double glazed door and window to the front. Double glazed door to the rear. Power points. Radiator. Television point. Double glazed window to the side. Spotlights Door to
En-Suite - White suite comprising of shower cubicle with glass door. Low level toilet and vanity wash hand basin. Spotlights. Tiled floor. Chrome towel rail.
Rear Garden - Mostly laid to lawn with a quiet patio area and some mature shrubs.
Front Garden - Parking for numerous cars. Side access.
You may download, store and use the material for your own personal use and research. You may not republish, retransmit, redistribute or otherwise make the material available to any party or make the same available on any website, online service or bulletin board of your own or of any other party or make the same available in hard copy or in any other media without the website owner's express prior written consent. The website owner's copyright must remain on all reproductions of material taken from this website.
Property photos
Council tax
First listed
Over a month agoEnergy Performance Certificate
Ramsgate Road, Broadstairs, Kent
Placebuzz mortgage repayment calculator
Monthly repayment
The Est. Mortgage is for a 25 years repayment mortgage based on a 10% deposit and a 5.5% annual interest. It is only intended as a guide. Make sure you obtain accurate figures from your lender before committing to any mortgage. Your home may be repossessed if you do not keep up repayments on a mortgage.
Ramsgate Road, Broadstairs, Kent - Streetview
DISCLAIMER: Property descriptions and related information displayed on this page are marketing materials provided by Cooke & Co - Broadstairs. Placebuzz does not warrant or accept any responsibility for the accuracy or completeness of the property descriptions or related information provided here and they do not constitute property particulars. Please contact Cooke & Co - Broadstairs for full details and further information.
property_vrec_1
