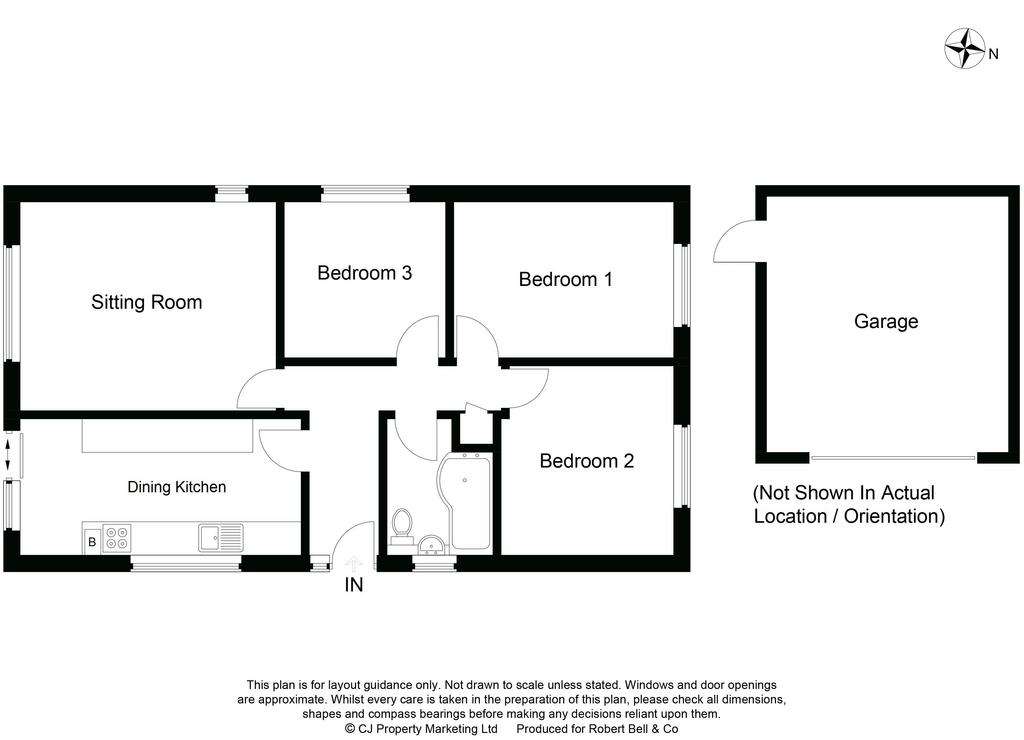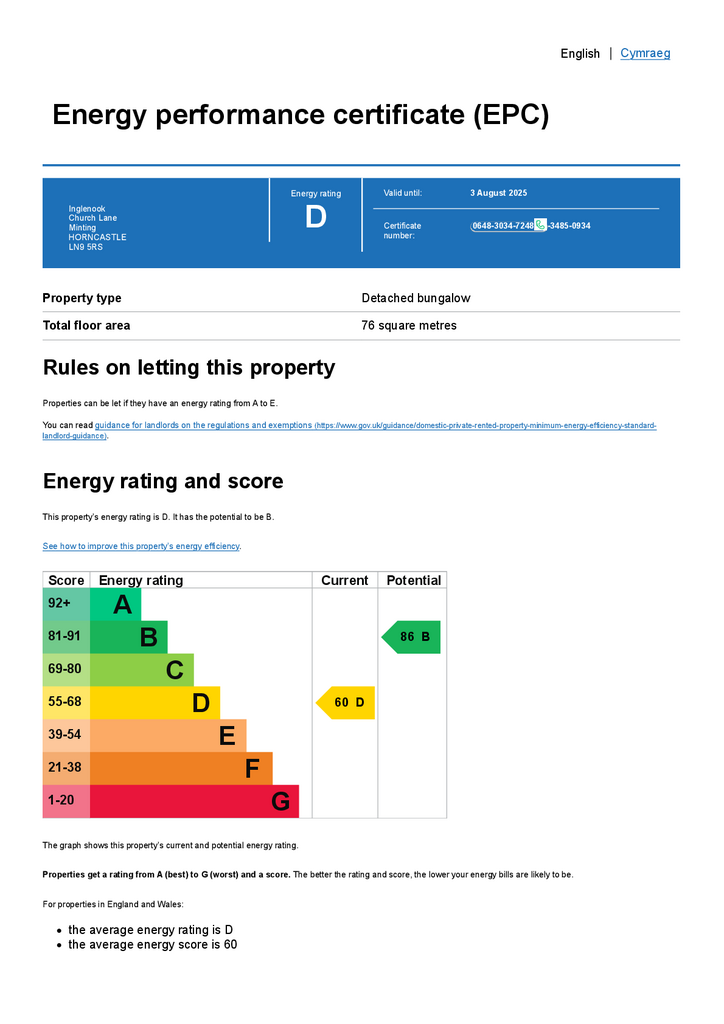3 bedroom bungalow for sale
Minting, Horncastlebungalow
bedrooms

Property photos




+12
Property description
FOR SALE BY INFORMAL TENDER - Guide Price £130,000- £150,000
Tender Date: 8th July 2024 by 12 Noon
Inglenook is a three bedroom bungalow, occupying a pleasant plot with gardens to the front and rear in the village of Minting. Offered to market requiring a scheme of works; the property provides spacious accommodation and occupies a 0.16 acre plot (sts), with gardens to the front and rear.
It should be noted the property was subject to flooding due to the ‘unprecedented’ weather suffered by mid-Lincolnshire in October 2023; with Minting uniquely exposed to the particular set of conditions which caused this event. Works to remove affected materials in the bungalow have taken place.
The village of Minting is a popular residential location, a quiet village with good access to services. The village itself has a church, village hall, and the popular Sebastapol Inn. The well serviced Georgian market town of Horncastle lies approximately 7 miles away and the county capital of Lincoln approximately 17 miles away.
Accommodation
Entered at the side via a leaded obscure upvc double glazed door with obscure side panel alongside leading into the:
Hallway
Being of generous proportions, L-shaped and having radiator, phone point and a single power point. With access to loft space, air circulation system and airing cupboard housing radiator and appropriate linen shelving. Wood panelled doors lead off to:
Dining Kitchen - 16' 6'' x 8' 0'' (5.03m x 2.44m)
Having a good range of base and wall units, stainless steel sink and drainer inset to roll edge worktop with appropriate wall and splashback wall tiling. Space and connection for: electric cooker, washing machine and under counter fridge. With radiator, extractor fan and under cabinet lighting. Floor standing Worcester Greenstar Danesmoor 12/8 combi oil fired boiler, multiple power points and vinyl flooring. Upvc double glazed sliding patio doors to the rear aspect and upvc double glazed window to the side aspect. There is also space for a dining table and chairs.
Sitting Room - 15' 1'' x 12' 5'' (4.59m x 3.78m)
Having upvc double glazed windows to the side and rear aspects, wall and ceiling lighting, two radiators and tv point. With phone point and multiple power points.
Bedroom Three - 9' 4'' x 9' 0'' (2.84m x 2.74m)
Having upvc double glazed window to the side aspect, radiator, phone point and multiple power points.
Bedroom One - 12' 11'' x 9' 0'' (3.93m x 2.74m)
Having upvc double glazed window to the front aspect, radiator and multiple power points.
Bedroom Two - 11' 4'' x 10' 1'' (3.45m x 3.07m)
Having upvc double glazed window to the front aspect, radiator, multiple power points and built in wardrobes.
Bathroom - 8' 1'' x 6' 5'' (2.46m x 1.95m)
Having panel bath with Triton electric shower over and glass shower screen. With basin and wc inset to white high gloss storage cabinets with appropriate wall and splash back tiling. Radiator and obscure upvc double glazed window to the side aspect.
Outside
The property is approached over a gravelled driveway providing off road parking for multiple vehicles and leading to the:
Garage - 16' 5'' x 10' 1'' (5.00m x 3.07m)
With metal up and over door, wooden single glazed personnel door to the side aspect and power and light connected.
Outside continued
The front garden is predominantly laid to lawn with a circular shrubbery bed inset. To the boundaries are hedging to one side and front aspect with wooden post and wide rail fencing to the other side aspect. A pathway surrounds the property giving access round both sides of the property via wrought iron style gates on both sides to the fully enclosed rear garden. The rear garden is predominantly laid to lawn with hedges to both side and rear aspects. Immediately to the rear of the property is an attractive paved seating area with step leading up to the lawn. Informal stepping stone pathways lead through the lawn. The land to the rear of the property is Glebe land and there are tree preservation orders preventing any changes to the rear outlook.
Additional information
Council tax band C, oil fired central heating and mains water, electricity and drainage. EPC D.
Council Tax Band: C
Tenure: Freehold
Tender Date: 8th July 2024 by 12 Noon
Inglenook is a three bedroom bungalow, occupying a pleasant plot with gardens to the front and rear in the village of Minting. Offered to market requiring a scheme of works; the property provides spacious accommodation and occupies a 0.16 acre plot (sts), with gardens to the front and rear.
It should be noted the property was subject to flooding due to the ‘unprecedented’ weather suffered by mid-Lincolnshire in October 2023; with Minting uniquely exposed to the particular set of conditions which caused this event. Works to remove affected materials in the bungalow have taken place.
The village of Minting is a popular residential location, a quiet village with good access to services. The village itself has a church, village hall, and the popular Sebastapol Inn. The well serviced Georgian market town of Horncastle lies approximately 7 miles away and the county capital of Lincoln approximately 17 miles away.
Accommodation
Entered at the side via a leaded obscure upvc double glazed door with obscure side panel alongside leading into the:
Hallway
Being of generous proportions, L-shaped and having radiator, phone point and a single power point. With access to loft space, air circulation system and airing cupboard housing radiator and appropriate linen shelving. Wood panelled doors lead off to:
Dining Kitchen - 16' 6'' x 8' 0'' (5.03m x 2.44m)
Having a good range of base and wall units, stainless steel sink and drainer inset to roll edge worktop with appropriate wall and splashback wall tiling. Space and connection for: electric cooker, washing machine and under counter fridge. With radiator, extractor fan and under cabinet lighting. Floor standing Worcester Greenstar Danesmoor 12/8 combi oil fired boiler, multiple power points and vinyl flooring. Upvc double glazed sliding patio doors to the rear aspect and upvc double glazed window to the side aspect. There is also space for a dining table and chairs.
Sitting Room - 15' 1'' x 12' 5'' (4.59m x 3.78m)
Having upvc double glazed windows to the side and rear aspects, wall and ceiling lighting, two radiators and tv point. With phone point and multiple power points.
Bedroom Three - 9' 4'' x 9' 0'' (2.84m x 2.74m)
Having upvc double glazed window to the side aspect, radiator, phone point and multiple power points.
Bedroom One - 12' 11'' x 9' 0'' (3.93m x 2.74m)
Having upvc double glazed window to the front aspect, radiator and multiple power points.
Bedroom Two - 11' 4'' x 10' 1'' (3.45m x 3.07m)
Having upvc double glazed window to the front aspect, radiator, multiple power points and built in wardrobes.
Bathroom - 8' 1'' x 6' 5'' (2.46m x 1.95m)
Having panel bath with Triton electric shower over and glass shower screen. With basin and wc inset to white high gloss storage cabinets with appropriate wall and splash back tiling. Radiator and obscure upvc double glazed window to the side aspect.
Outside
The property is approached over a gravelled driveway providing off road parking for multiple vehicles and leading to the:
Garage - 16' 5'' x 10' 1'' (5.00m x 3.07m)
With metal up and over door, wooden single glazed personnel door to the side aspect and power and light connected.
Outside continued
The front garden is predominantly laid to lawn with a circular shrubbery bed inset. To the boundaries are hedging to one side and front aspect with wooden post and wide rail fencing to the other side aspect. A pathway surrounds the property giving access round both sides of the property via wrought iron style gates on both sides to the fully enclosed rear garden. The rear garden is predominantly laid to lawn with hedges to both side and rear aspects. Immediately to the rear of the property is an attractive paved seating area with step leading up to the lawn. Informal stepping stone pathways lead through the lawn. The land to the rear of the property is Glebe land and there are tree preservation orders preventing any changes to the rear outlook.
Additional information
Council tax band C, oil fired central heating and mains water, electricity and drainage. EPC D.
Council Tax Band: C
Tenure: Freehold
Interested in this property?
Council tax
First listed
2 weeks agoEnergy Performance Certificate
Minting, Horncastle
Marketed by
Robert Bell & Company - Horncastle Old Bank Chambers Horncastle LN9 5HYPlacebuzz mortgage repayment calculator
Monthly repayment
The Est. Mortgage is for a 25 years repayment mortgage based on a 10% deposit and a 5.5% annual interest. It is only intended as a guide. Make sure you obtain accurate figures from your lender before committing to any mortgage. Your home may be repossessed if you do not keep up repayments on a mortgage.
Minting, Horncastle - Streetview
DISCLAIMER: Property descriptions and related information displayed on this page are marketing materials provided by Robert Bell & Company - Horncastle. Placebuzz does not warrant or accept any responsibility for the accuracy or completeness of the property descriptions or related information provided here and they do not constitute property particulars. Please contact Robert Bell & Company - Horncastle for full details and further information.

















