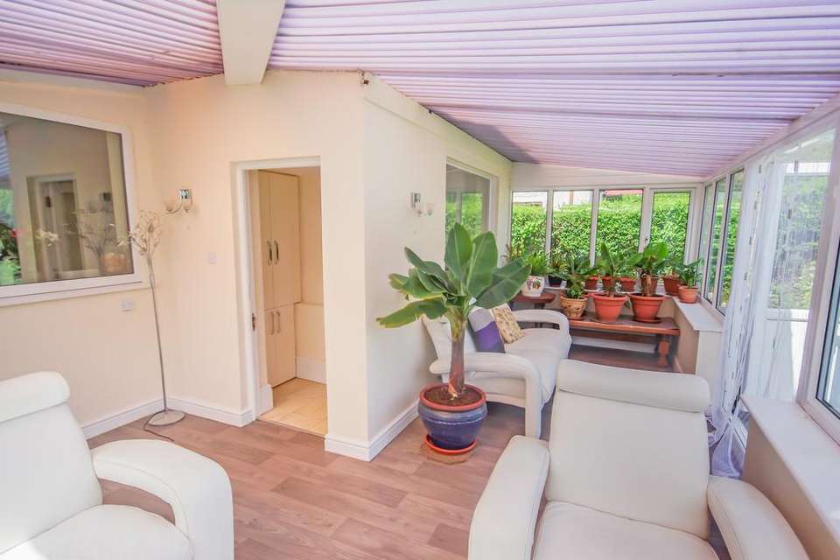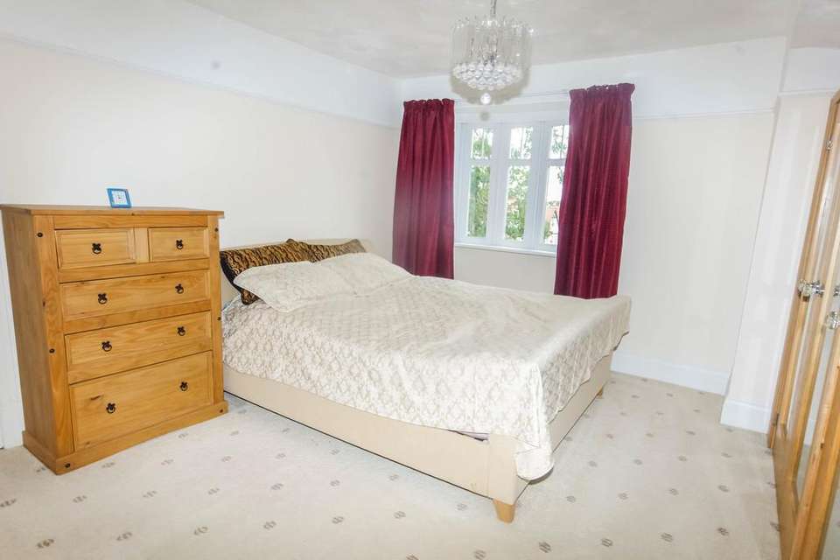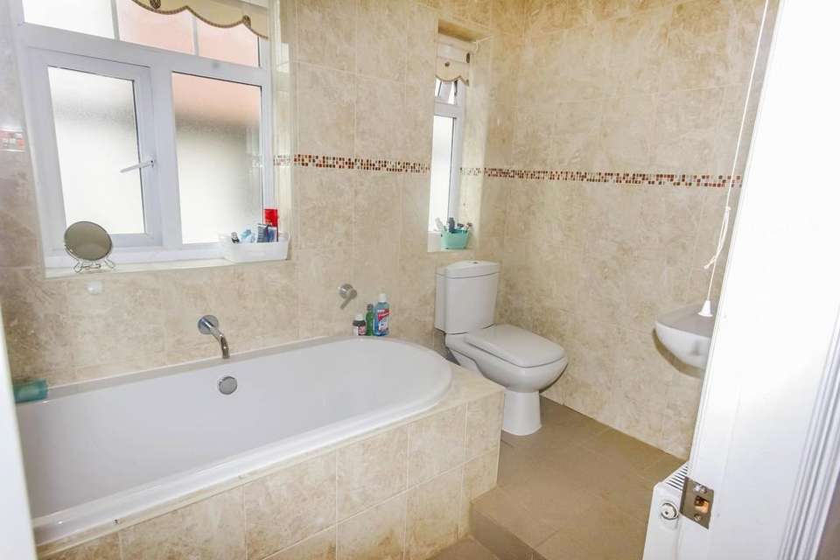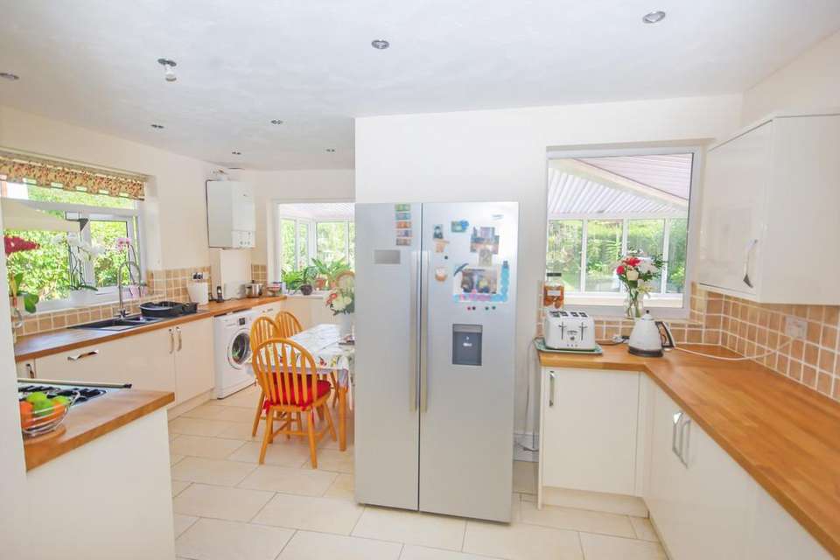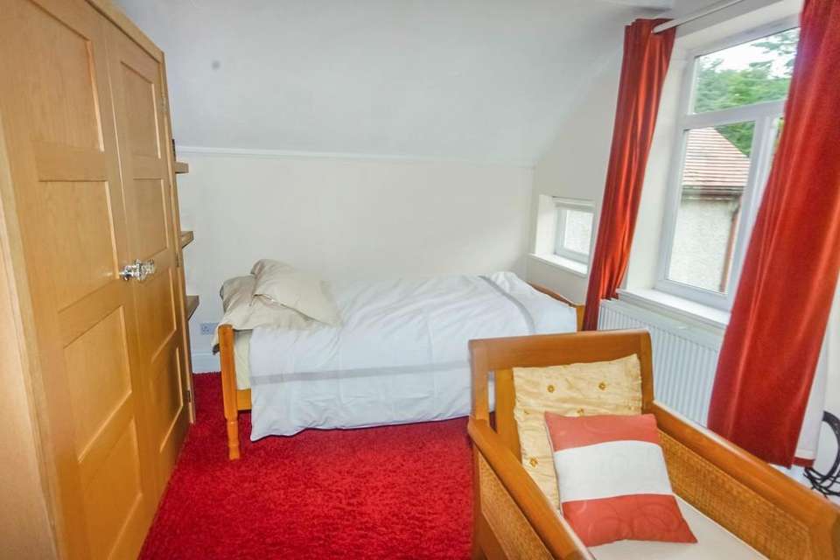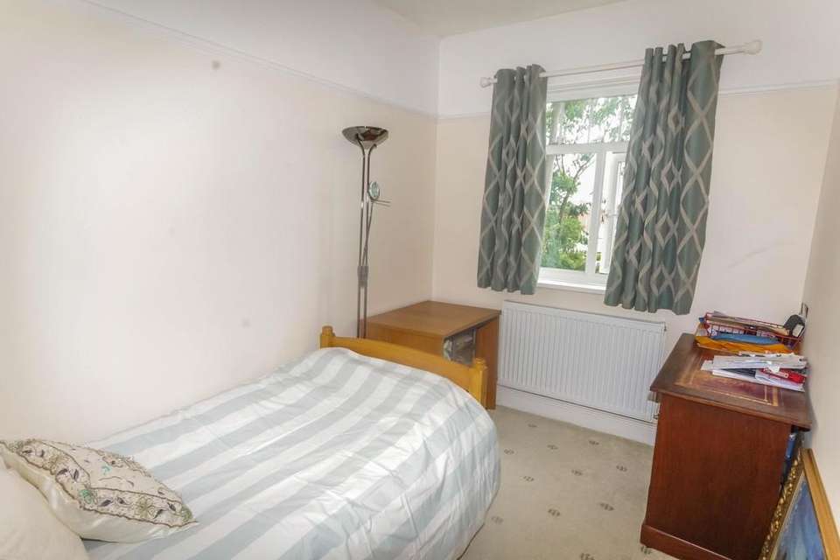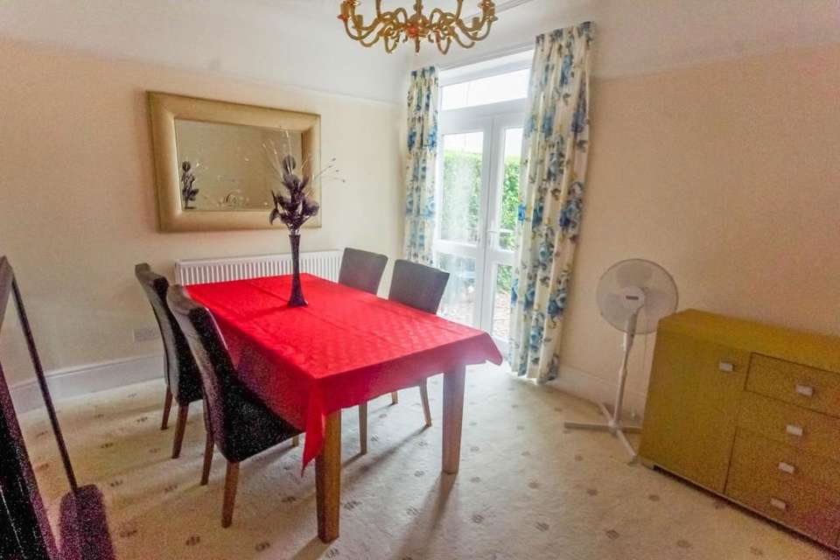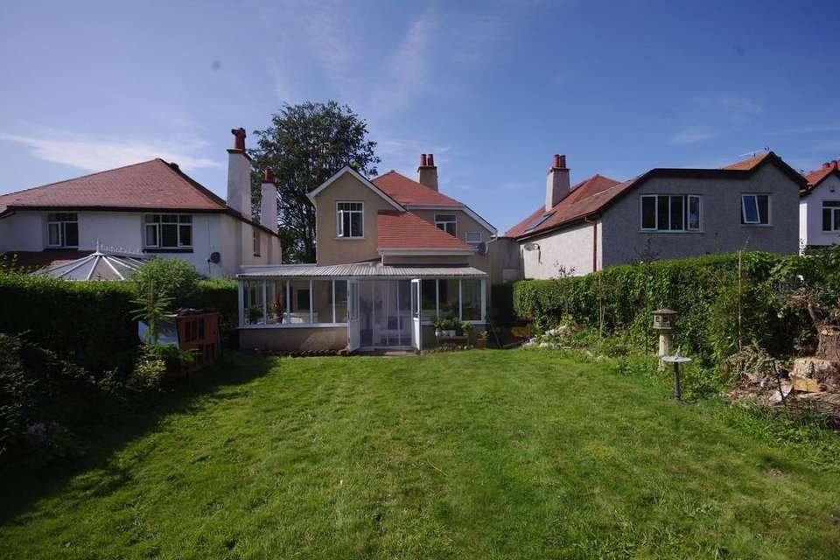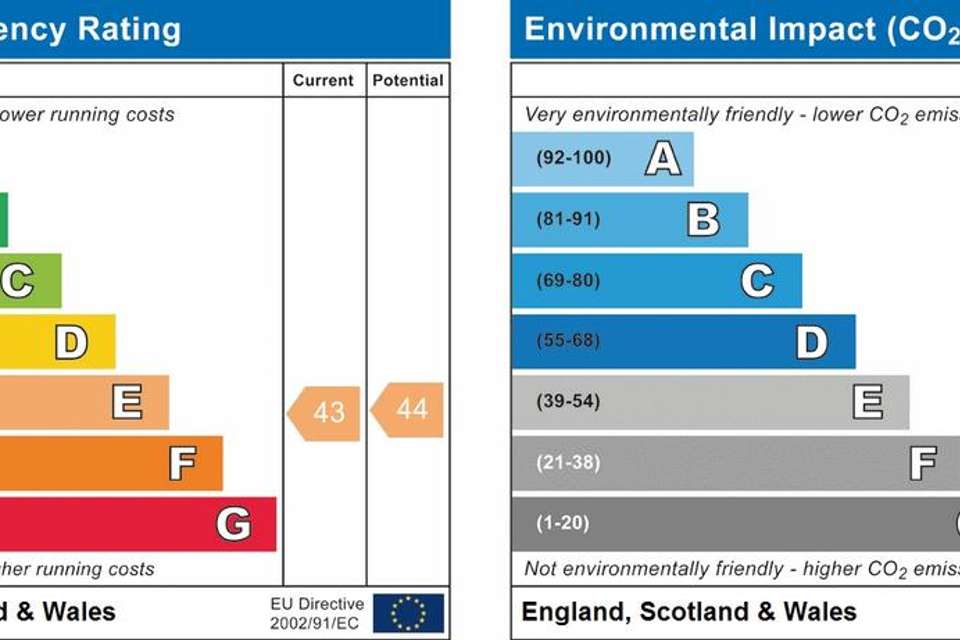4 bedroom link-detached house for sale
Meliden Road, Prestatyndetached house
bedrooms
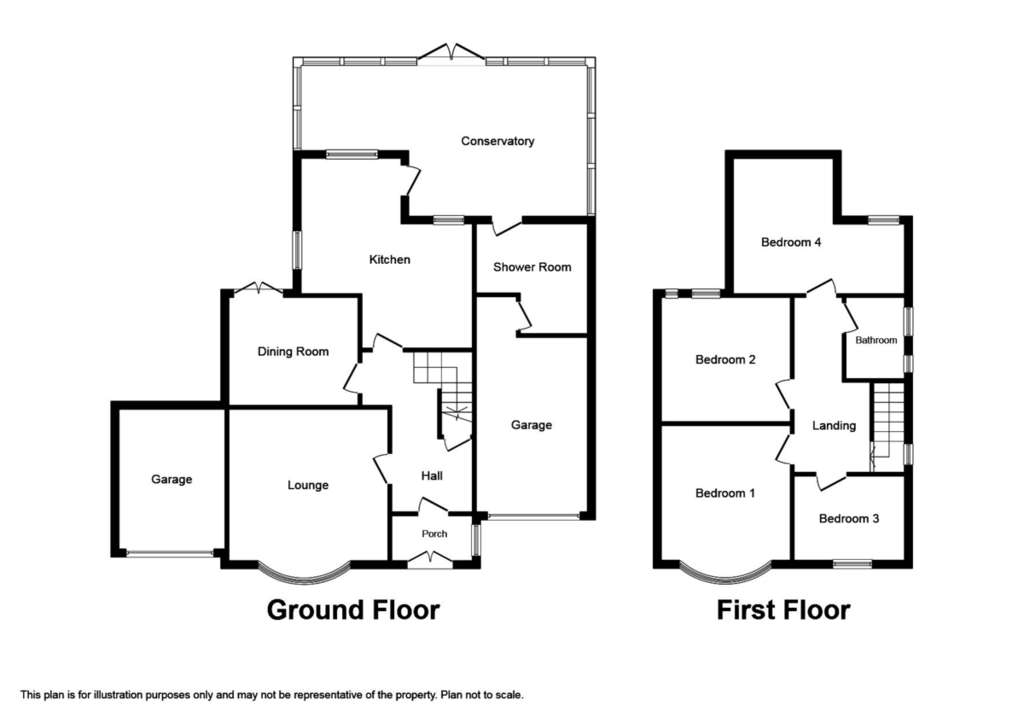
Property photos
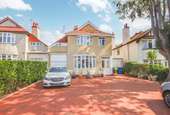
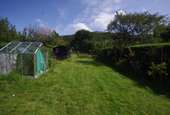
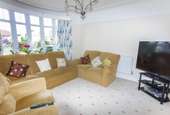
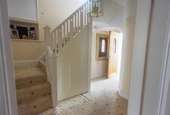
+9
Property description
DESCRIPTION Situated on the well known Meliden Road is this link-detached house in a convenient position for local schools, recreational facilities are well provided for a Prestatyn high school with adjoining sports centre. The main town High Street with shops and public services and Retail Park are within half a mile. The property has been completely renovated by its present owner and offers gas fired heating and double glazing and affords two reception rooms, a renewed modern kitchen, good size rear conservatory, ground floor shower room To the first floor there is a family bathroom and four bedrooms. Having two garages, extensive clay bricked driveway and a large rear garden, Internal viewing is highly recommended and is ideally suited for the family buyer.
uPVC and double glazed double doors into:-
ENTRANCE PORCH With timber and glazed door into:-
RECEPTION HALL With double panelled radiator, under stairs storage cupboard, meter cupboard, picture rail and coved ceiling.
LOUNGE 16' 6" x 12' 10" (5.05m x 3.93m) With an electric fire set into a marble fireplace and hearth with complimentary mirror over, picture rail, double panelled radiator, power points and uPVC double glazed window to the front elevation.
DINING ROOM 12' 11" x 11' 4" (3.94m x 3.47m) With a feature brick open fireplace, picture rail, power points, double panelled radiator and uPVC double glazed 'French' doors giving access to the rear garden.
KITCHEN 19' 5" x 15' 8" (5.92m x 4.79m) maximum. Having an extensive range of modern high gloss cream fronted base cupboards and drawers with wood block worktop surface over, matching wall units, integrated dishwasher, single drainer one and a quarter bowl sink unit with mixer tap over, plumbing installed for automatic washing machine, space for an 'American' style fridge, a 'Rangemaster Classic 110' stove with double oven, grill, warming draw, five ring gas hob and electric hob (available by separate negotiation), canopy convector hood over, part tiled walls, power points, wall mounted 'Worcester' gas fired boiler serving the domestic hot water and heating system, tiled floor, inset spotlighting, double panelled radiator, timber and glazed door into:-
CONSERVATORY 21' 8" x 13' 10" (6.62m x 4.22m) With power points, uPVC double glazed windows and 'French' doors giving an outlook and access to the rear garden. A timber and glazed door gives access to:-
GROUND FLOOR SHOWER ROOM 11' 6" x 7' 5" (3.51m x 2.27m) maximum. Having a large walk-in shower cubicle, pedestal wash hand basin, low flush w.c., part tiled walls, radiator, tiled floor, inset spotlighting and personnel door to the Garage.
Stairs from the Reception Hall lead to the First Floor Accommodation and Landing with loft access point and radiator.
BEDROOM ONE 16' 2" x 11' 2" (4.94m x 3.42m) Having a range of fitted wardrobes, uPVC double glazed window to the front elevation, double panelled radiator, power points and picture rail.
BEDROOM TWO 12' 11" x 11' 4" (3.95m x 3.46m) With two uPVC double glazed windows to the rear enjoying views of the Hillside, double panelled radiator, power points and picture rail.
BEDROOM THREE 11' 0" x 7' 3" (3.37m x 2.21m) Having a uPVC double glazed window to the front elevation, radiator, picture rail and power point.
BEDROOM FOUR 9' 10" x 6' 9" (3.01m x 2.08m) With radiator, power point, picture rail, uPVC double glazed window to the rear overlooking the garden and Hillside .
BATHROOM 9' 1" x 6' 9" (2.77m x 2.07m) Having a villeroy bosch three piece suite in white comprising tiled panel bath, wall mounted wash hand basin, low flush w.c., tiled walls and floor, radiator, inset spotlighting and two obscure glazed windows.
OUTSIDE The property is approached via double gates with a large clay brick paved driveway leading to TWO GARAGES both with up and over doors, shrubbery boarders bounded by hedging. The extensive rear garden is laid to lawn with two raised vegetable patches, timber Garden Store, aluminium framed Greenhouse, timber Summer House, shrubbery boarders bounded by hedging and some timber fencing.
SERVICES Mains electric, gas and drainage are believed available or connected to the property with water by way of a meter. All services and appliances are not tested by the Selling Agent.
AGENTS NOTES Planning permission has been passed for possible extension of the kitchen with extended master bedroom above with ensuite leading to a terrace which would provide views towards Prestatyn Mountain. Please contact the office for further details.
DIRECTIONS From the Prestatyn Office turn left onto Meliden Road and at the mini roundabout continue straight across and proceed over the bridge where the property will be found after a short distance on the left hand side by way of a 'For Sale' sign.
uPVC and double glazed double doors into:-
ENTRANCE PORCH With timber and glazed door into:-
RECEPTION HALL With double panelled radiator, under stairs storage cupboard, meter cupboard, picture rail and coved ceiling.
LOUNGE 16' 6" x 12' 10" (5.05m x 3.93m) With an electric fire set into a marble fireplace and hearth with complimentary mirror over, picture rail, double panelled radiator, power points and uPVC double glazed window to the front elevation.
DINING ROOM 12' 11" x 11' 4" (3.94m x 3.47m) With a feature brick open fireplace, picture rail, power points, double panelled radiator and uPVC double glazed 'French' doors giving access to the rear garden.
KITCHEN 19' 5" x 15' 8" (5.92m x 4.79m) maximum. Having an extensive range of modern high gloss cream fronted base cupboards and drawers with wood block worktop surface over, matching wall units, integrated dishwasher, single drainer one and a quarter bowl sink unit with mixer tap over, plumbing installed for automatic washing machine, space for an 'American' style fridge, a 'Rangemaster Classic 110' stove with double oven, grill, warming draw, five ring gas hob and electric hob (available by separate negotiation), canopy convector hood over, part tiled walls, power points, wall mounted 'Worcester' gas fired boiler serving the domestic hot water and heating system, tiled floor, inset spotlighting, double panelled radiator, timber and glazed door into:-
CONSERVATORY 21' 8" x 13' 10" (6.62m x 4.22m) With power points, uPVC double glazed windows and 'French' doors giving an outlook and access to the rear garden. A timber and glazed door gives access to:-
GROUND FLOOR SHOWER ROOM 11' 6" x 7' 5" (3.51m x 2.27m) maximum. Having a large walk-in shower cubicle, pedestal wash hand basin, low flush w.c., part tiled walls, radiator, tiled floor, inset spotlighting and personnel door to the Garage.
Stairs from the Reception Hall lead to the First Floor Accommodation and Landing with loft access point and radiator.
BEDROOM ONE 16' 2" x 11' 2" (4.94m x 3.42m) Having a range of fitted wardrobes, uPVC double glazed window to the front elevation, double panelled radiator, power points and picture rail.
BEDROOM TWO 12' 11" x 11' 4" (3.95m x 3.46m) With two uPVC double glazed windows to the rear enjoying views of the Hillside, double panelled radiator, power points and picture rail.
BEDROOM THREE 11' 0" x 7' 3" (3.37m x 2.21m) Having a uPVC double glazed window to the front elevation, radiator, picture rail and power point.
BEDROOM FOUR 9' 10" x 6' 9" (3.01m x 2.08m) With radiator, power point, picture rail, uPVC double glazed window to the rear overlooking the garden and Hillside .
BATHROOM 9' 1" x 6' 9" (2.77m x 2.07m) Having a villeroy bosch three piece suite in white comprising tiled panel bath, wall mounted wash hand basin, low flush w.c., tiled walls and floor, radiator, inset spotlighting and two obscure glazed windows.
OUTSIDE The property is approached via double gates with a large clay brick paved driveway leading to TWO GARAGES both with up and over doors, shrubbery boarders bounded by hedging. The extensive rear garden is laid to lawn with two raised vegetable patches, timber Garden Store, aluminium framed Greenhouse, timber Summer House, shrubbery boarders bounded by hedging and some timber fencing.
SERVICES Mains electric, gas and drainage are believed available or connected to the property with water by way of a meter. All services and appliances are not tested by the Selling Agent.
AGENTS NOTES Planning permission has been passed for possible extension of the kitchen with extended master bedroom above with ensuite leading to a terrace which would provide views towards Prestatyn Mountain. Please contact the office for further details.
DIRECTIONS From the Prestatyn Office turn left onto Meliden Road and at the mini roundabout continue straight across and proceed over the bridge where the property will be found after a short distance on the left hand side by way of a 'For Sale' sign.
Council tax
First listed
Over a month agoEnergy Performance Certificate
Meliden Road, Prestatyn
Placebuzz mortgage repayment calculator
Monthly repayment
The Est. Mortgage is for a 25 years repayment mortgage based on a 10% deposit and a 5.5% annual interest. It is only intended as a guide. Make sure you obtain accurate figures from your lender before committing to any mortgage. Your home may be repossessed if you do not keep up repayments on a mortgage.
Meliden Road, Prestatyn - Streetview
DISCLAIMER: Property descriptions and related information displayed on this page are marketing materials provided by Peter Large - Prestatyn. Placebuzz does not warrant or accept any responsibility for the accuracy or completeness of the property descriptions or related information provided here and they do not constitute property particulars. Please contact Peter Large - Prestatyn for full details and further information.





