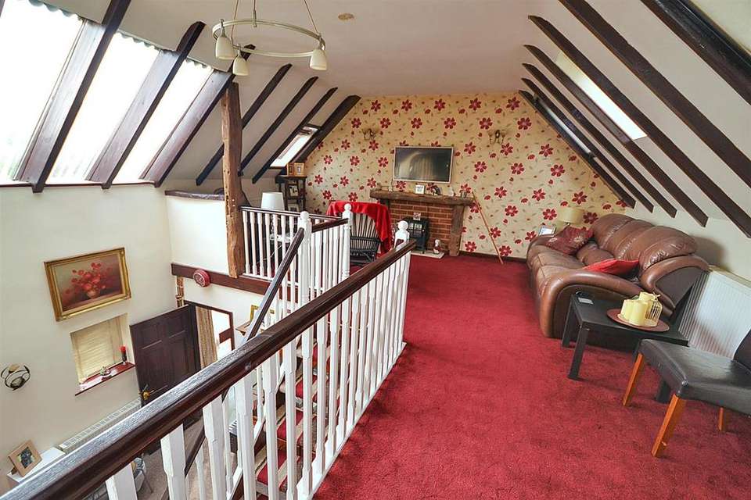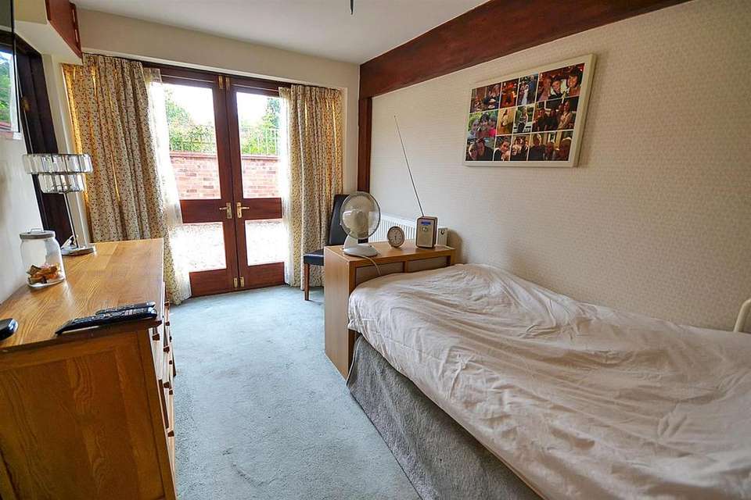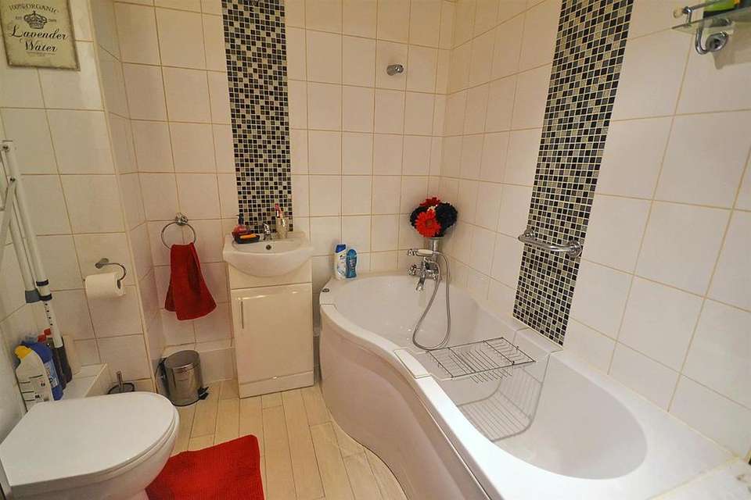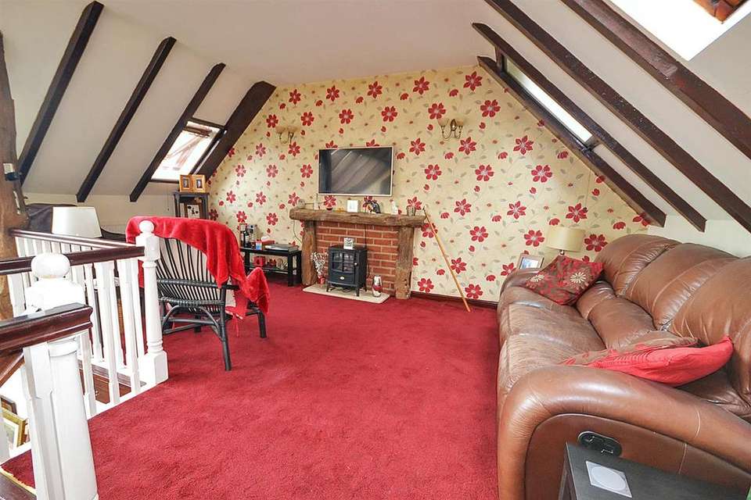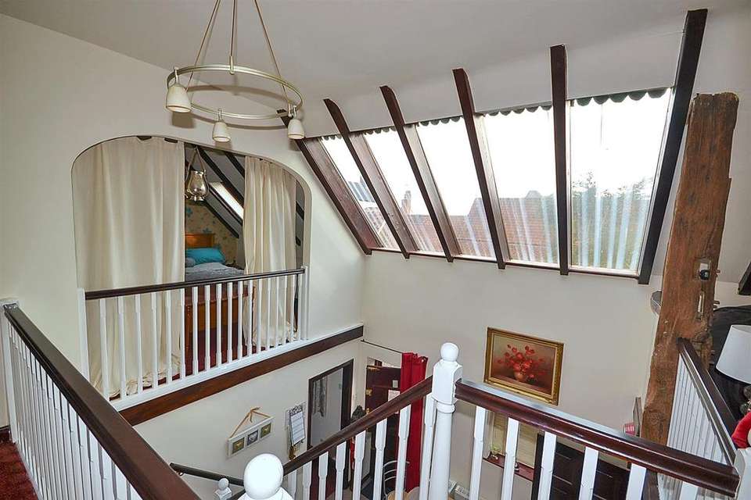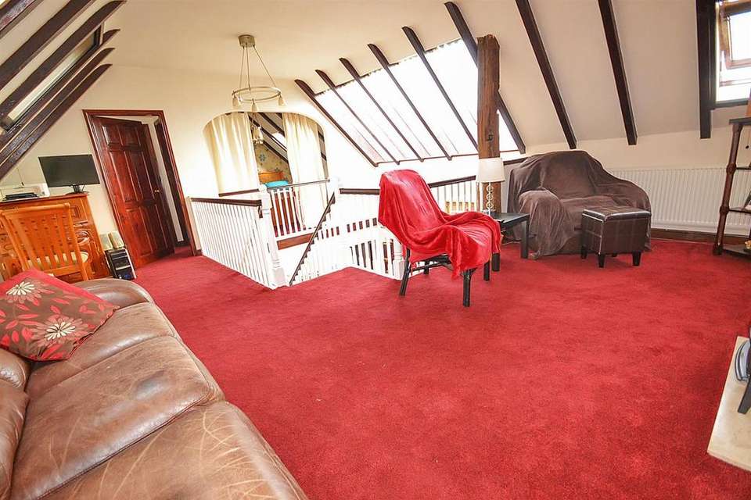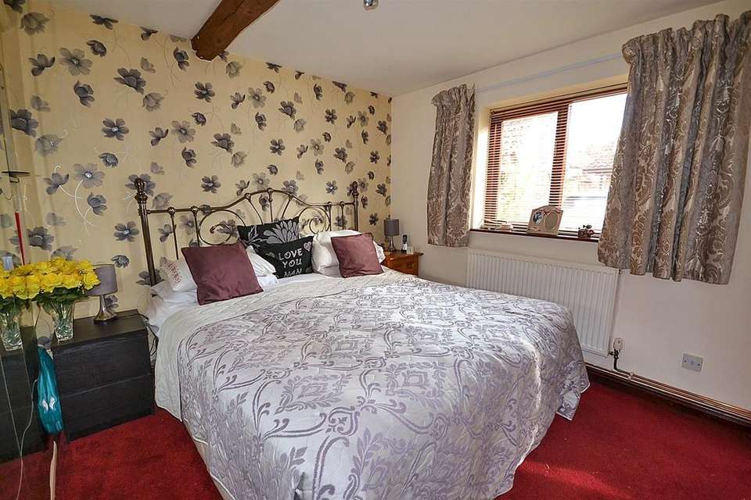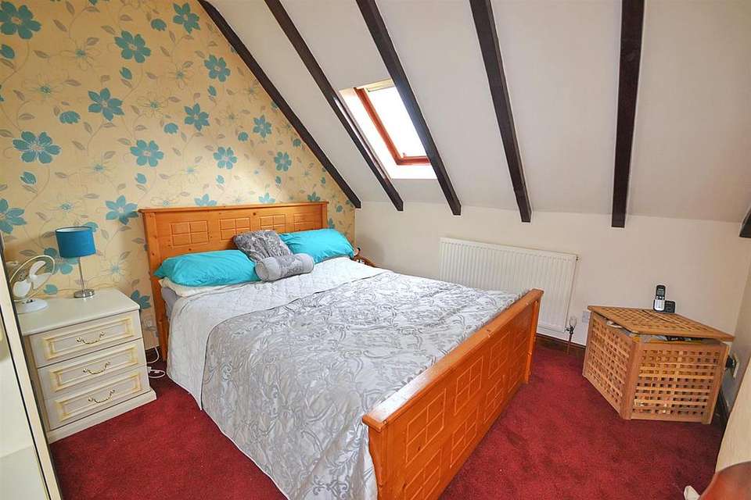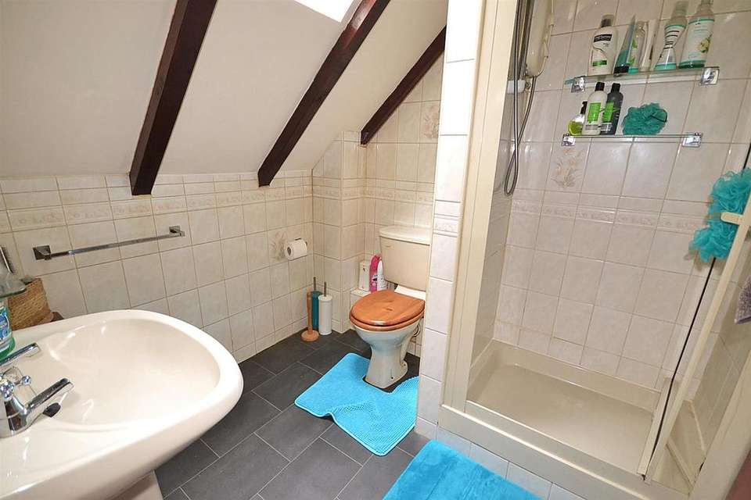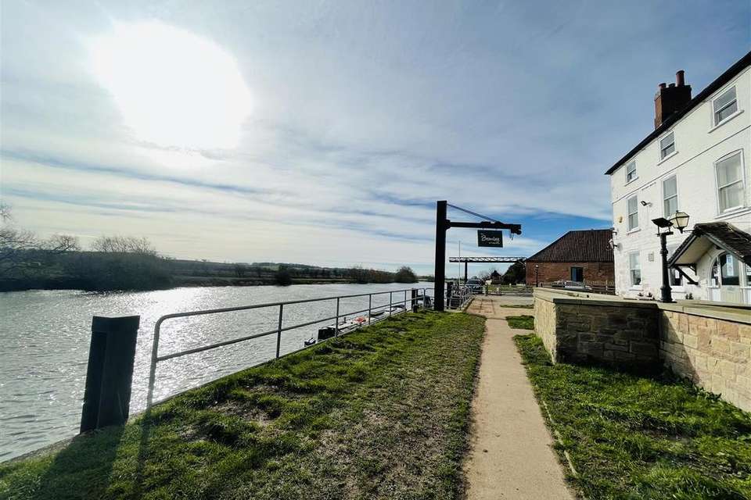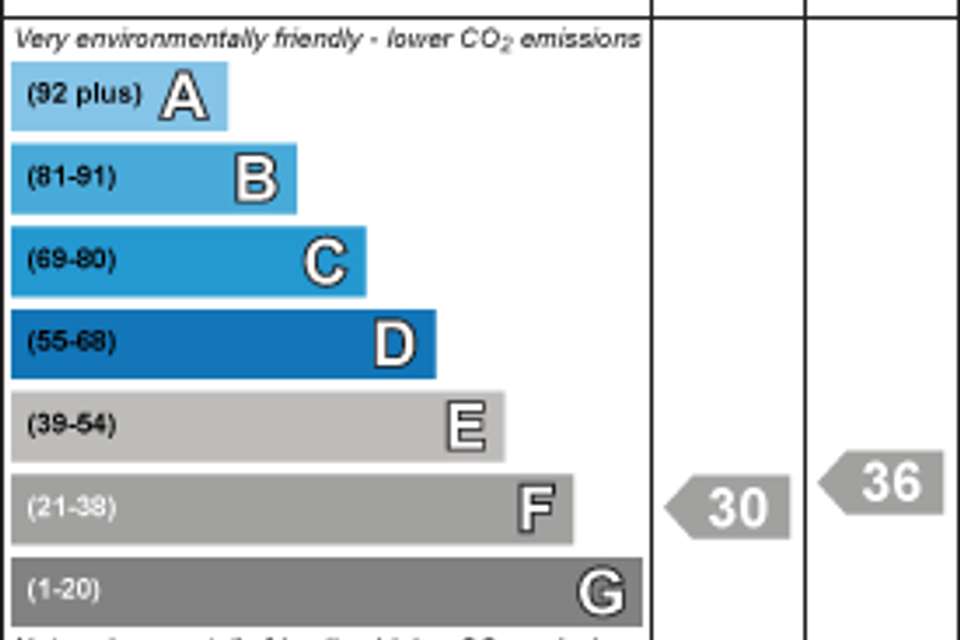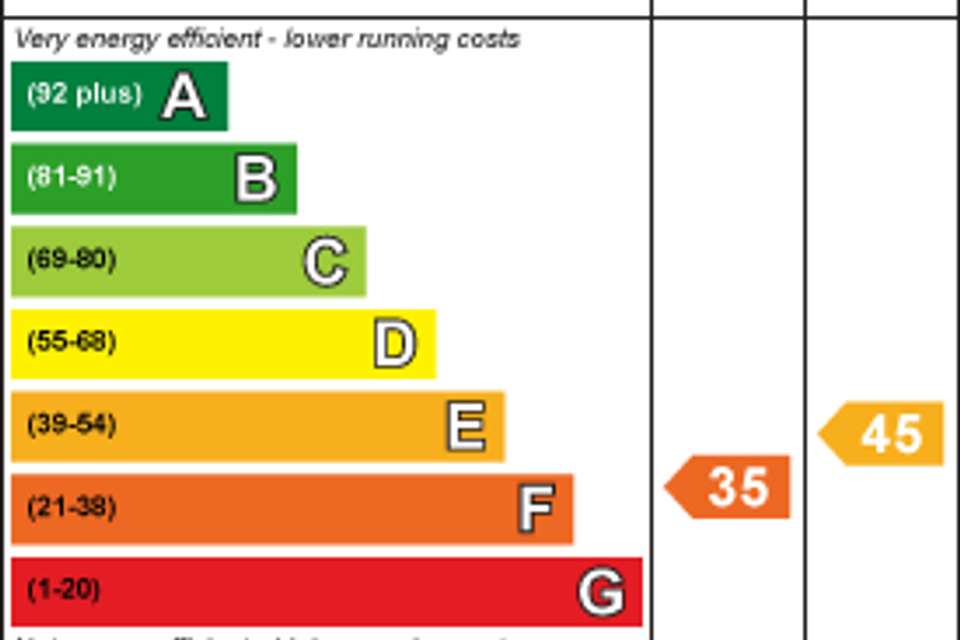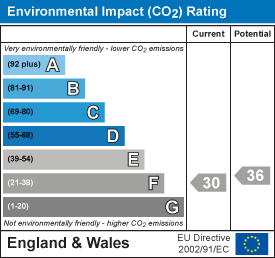3 bedroom barn conversion for sale
Main Street, Fiskerton, Southwellhouse
bedrooms
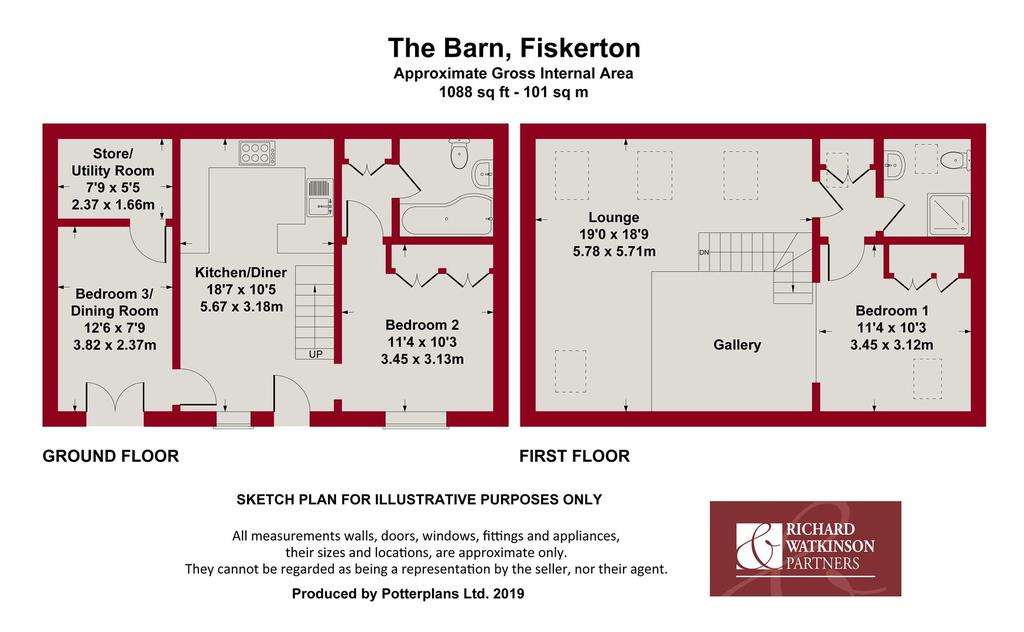
Property photos


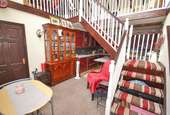
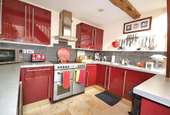
+12
Property description
* AN ATTRACTIVE BARN CONVERSION * HIGHLY POPULAR VILLAGE LOCATION * DECEPTIVELY SPACIOUS * VERSATILE LAYOUT * APPROX' 1100 SQUARE FEET * OPEN PLAN KITCHEN DINER * FANTASTIC GALLERIED LOUNGE * DINING ROOM /BEDROOM WITH FRENCH DOORS * USEFUL STORE/UTILITY ROOM * GROUND FLOOR DOUBLE BEDROOM WITH BATHROOM OFF * 1st FLOOR DOUBLE BEDROOM AND A SHOWER ROOM * UNIQUE CHARACTER HOME * LOVELY RIVERSIDE WALKS *
A great opportunity to purchase this attractive brick and pantilled barn conversion, nestled back from the road in an attractive courtyard style setting and offering well proportioned and deceptively spacious accommodation approaching 1100 square feet.
Internally the layout follows an interesting split level layout, with entrance into an open plan kitchen diner, the kitchen being fitted with a range of modern units. There is an adjoining dining room with French doors opening to the front and a useful store/utility room behind, a ground floor double bedroom with bathroom off then to the 1st floor a large gallleried lounge, 2nd double bedroom and a shower room.
Internal viewing is highly recommended to appreciate this unique character home!
Accommodation - A timber panelled stable door leads into the property.
Lounge Area - With staircase leading to the first floor, double glazed window to the front elevation, central heating radiator and being open plan to the modern fitted kitchen.
Kitchen - Fitted with a range of high-gloss base and wall units with soft close cupboards and drawers, linear edge worktops and tiled splashbacks, integrated appliances including a Bosch dishwasher, integrated Beko washing machine, integrated refrigerator and three drawer freezer. Travertine tiled flooring, kick-space heater, recess for a Range cooker with extractor hood over.
Dining Room / Bedroom 3 - With central heating radiator, glazed French doors to the front elevation and a door into the Utility/Store.
Utility/Store - A useful storage room.
Ground Floor Bedroom 2 - With central heating radiator, a double glazed window to the front elevation and a range of fitted wardrobes. A door leads into the dressing area with built-in wardrobe with hanging rail then a door into the En-suite Bathroom.
En Suite Bathroom - Fitted with a P shaped shower bath with mixer shower, vanity wash basin with mixer tap and cupboard below, toilet, radiator and extractor fan.
First Floor Galleried Lounge - A spacious open plan lounge with two central heating radiators, four Velux roof windows and double glazed windows over the galleried landing.
Inner Hallway - Having a Velux roof window and built-in airing Cupboard housing the Baxi combination boiler (fitted 2 years ago) and storage.
First Floor Bedroom - A double bedroom with central heating radiator, Velux roof window and a range of fitted wardrobes with attached bedside table.
Shower Room - Fitted with a three-piece suite including toilet, pedestal wash basin and shower enclosure with electric Mira shower. Tiling to splashbacks and glazed shower door, Velux roof window and chrome towel radiator.
Viewing Info - Viewing Information - Strictly by appointment with the selling agents. For out of office hours please call Amy Tillson, Director at Richard Watkinson and Partners on[use Contact Agent Button]
Council Tax Band - The property is currently registered as council tax band C
Services - We are advised by the seller that mains gas and drainage are connected.
Fiskerton - Listed by The Sunday Times as one of the Best Places to Live in the Midlands, the popular village of Fiskerton offers a village shop, hairdressers and Post Office, as well as a popular riverside pub, village green and restaurant, The Bromley. There is a small station with trains into Lincoln and Nottingham, and lovely riverside walks, as well as excellent school catchments and easy access into the Historic Minster Town of Southwell. Fiskerton is on a main bus route serving Newark and Mansfield.
A great opportunity to purchase this attractive brick and pantilled barn conversion, nestled back from the road in an attractive courtyard style setting and offering well proportioned and deceptively spacious accommodation approaching 1100 square feet.
Internally the layout follows an interesting split level layout, with entrance into an open plan kitchen diner, the kitchen being fitted with a range of modern units. There is an adjoining dining room with French doors opening to the front and a useful store/utility room behind, a ground floor double bedroom with bathroom off then to the 1st floor a large gallleried lounge, 2nd double bedroom and a shower room.
Internal viewing is highly recommended to appreciate this unique character home!
Accommodation - A timber panelled stable door leads into the property.
Lounge Area - With staircase leading to the first floor, double glazed window to the front elevation, central heating radiator and being open plan to the modern fitted kitchen.
Kitchen - Fitted with a range of high-gloss base and wall units with soft close cupboards and drawers, linear edge worktops and tiled splashbacks, integrated appliances including a Bosch dishwasher, integrated Beko washing machine, integrated refrigerator and three drawer freezer. Travertine tiled flooring, kick-space heater, recess for a Range cooker with extractor hood over.
Dining Room / Bedroom 3 - With central heating radiator, glazed French doors to the front elevation and a door into the Utility/Store.
Utility/Store - A useful storage room.
Ground Floor Bedroom 2 - With central heating radiator, a double glazed window to the front elevation and a range of fitted wardrobes. A door leads into the dressing area with built-in wardrobe with hanging rail then a door into the En-suite Bathroom.
En Suite Bathroom - Fitted with a P shaped shower bath with mixer shower, vanity wash basin with mixer tap and cupboard below, toilet, radiator and extractor fan.
First Floor Galleried Lounge - A spacious open plan lounge with two central heating radiators, four Velux roof windows and double glazed windows over the galleried landing.
Inner Hallway - Having a Velux roof window and built-in airing Cupboard housing the Baxi combination boiler (fitted 2 years ago) and storage.
First Floor Bedroom - A double bedroom with central heating radiator, Velux roof window and a range of fitted wardrobes with attached bedside table.
Shower Room - Fitted with a three-piece suite including toilet, pedestal wash basin and shower enclosure with electric Mira shower. Tiling to splashbacks and glazed shower door, Velux roof window and chrome towel radiator.
Viewing Info - Viewing Information - Strictly by appointment with the selling agents. For out of office hours please call Amy Tillson, Director at Richard Watkinson and Partners on[use Contact Agent Button]
Council Tax Band - The property is currently registered as council tax band C
Services - We are advised by the seller that mains gas and drainage are connected.
Fiskerton - Listed by The Sunday Times as one of the Best Places to Live in the Midlands, the popular village of Fiskerton offers a village shop, hairdressers and Post Office, as well as a popular riverside pub, village green and restaurant, The Bromley. There is a small station with trains into Lincoln and Nottingham, and lovely riverside walks, as well as excellent school catchments and easy access into the Historic Minster Town of Southwell. Fiskerton is on a main bus route serving Newark and Mansfield.
Council tax
First listed
Over a month agoEnergy Performance Certificate
Main Street, Fiskerton, Southwell
Placebuzz mortgage repayment calculator
Monthly repayment
The Est. Mortgage is for a 25 years repayment mortgage based on a 10% deposit and a 5.5% annual interest. It is only intended as a guide. Make sure you obtain accurate figures from your lender before committing to any mortgage. Your home may be repossessed if you do not keep up repayments on a mortgage.
Main Street, Fiskerton, Southwell - Streetview
DISCLAIMER: Property descriptions and related information displayed on this page are marketing materials provided by Richard Watkinson & Partners - Southwell. Placebuzz does not warrant or accept any responsibility for the accuracy or completeness of the property descriptions or related information provided here and they do not constitute property particulars. Please contact Richard Watkinson & Partners - Southwell for full details and further information.





