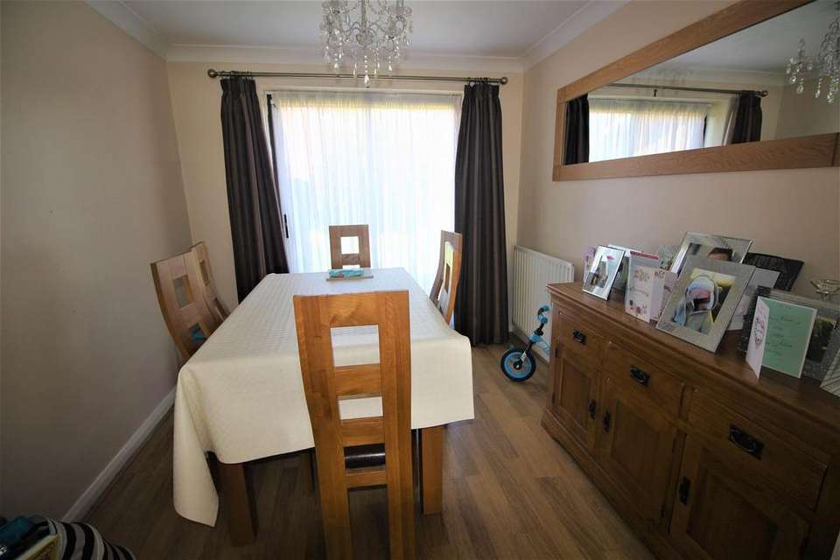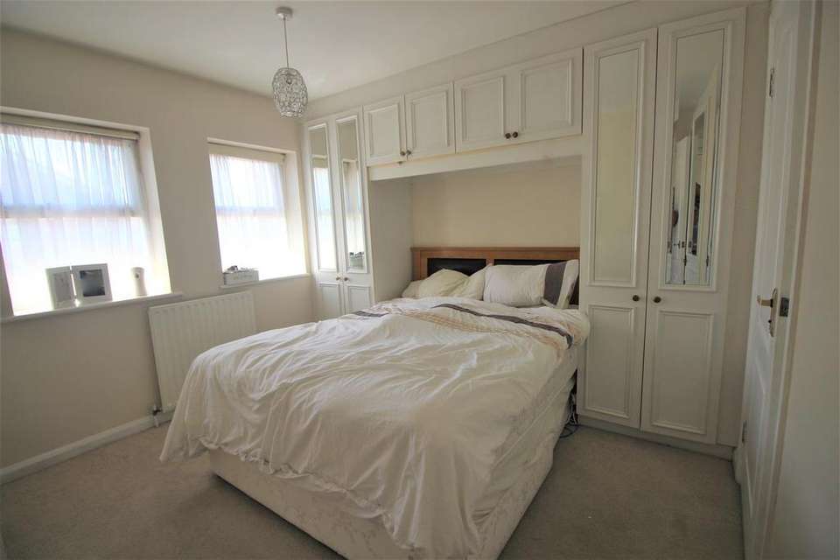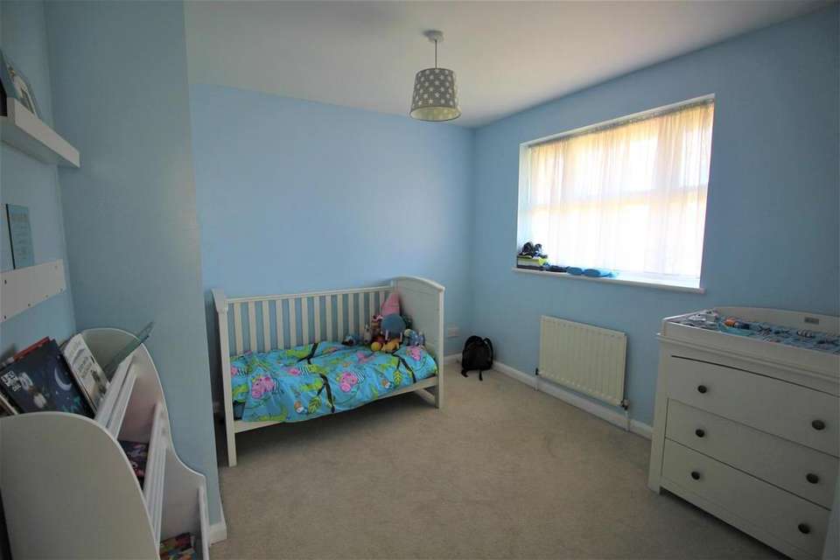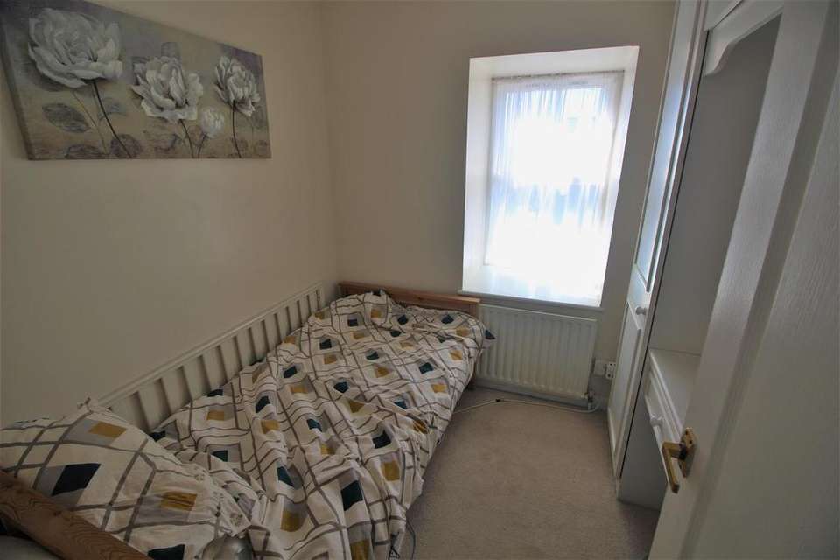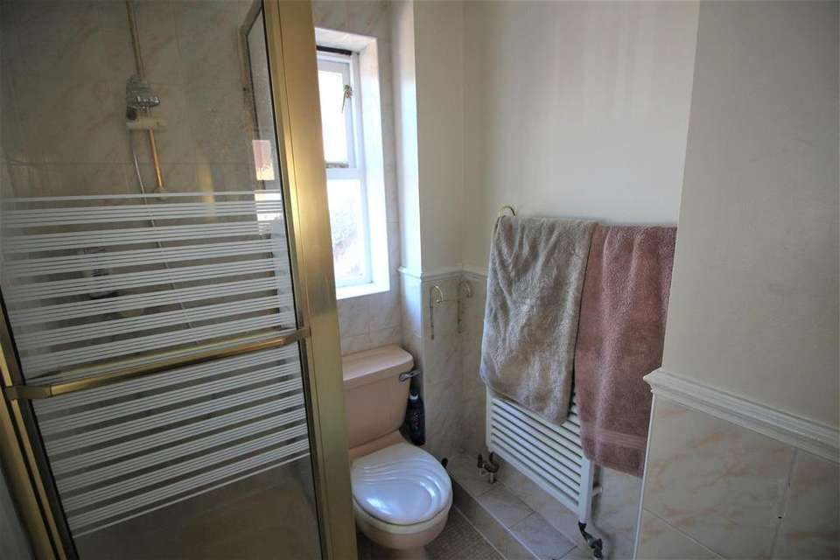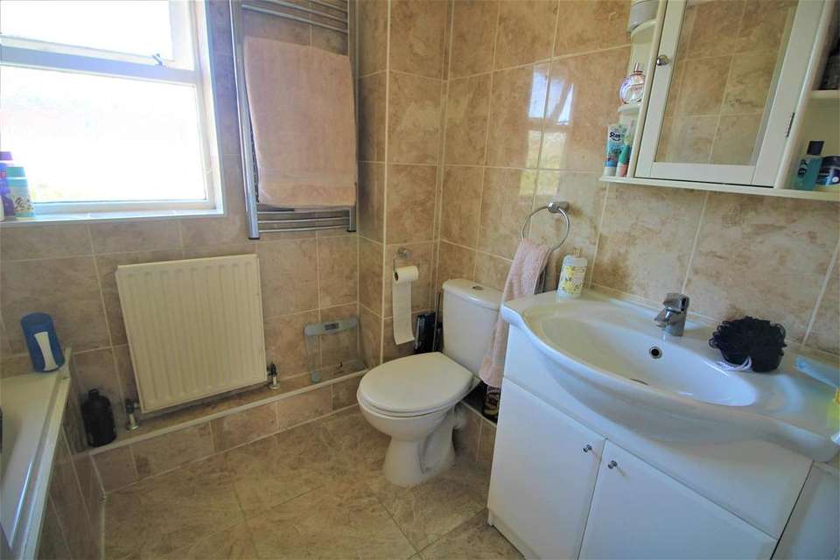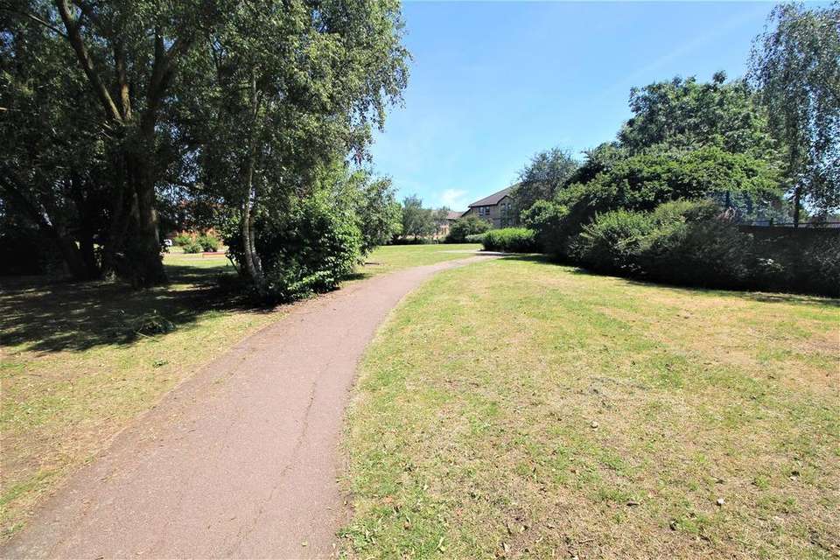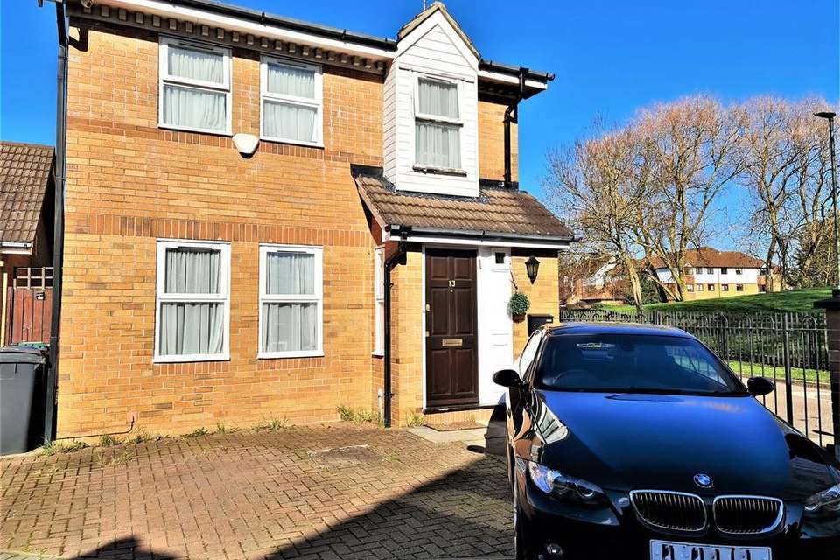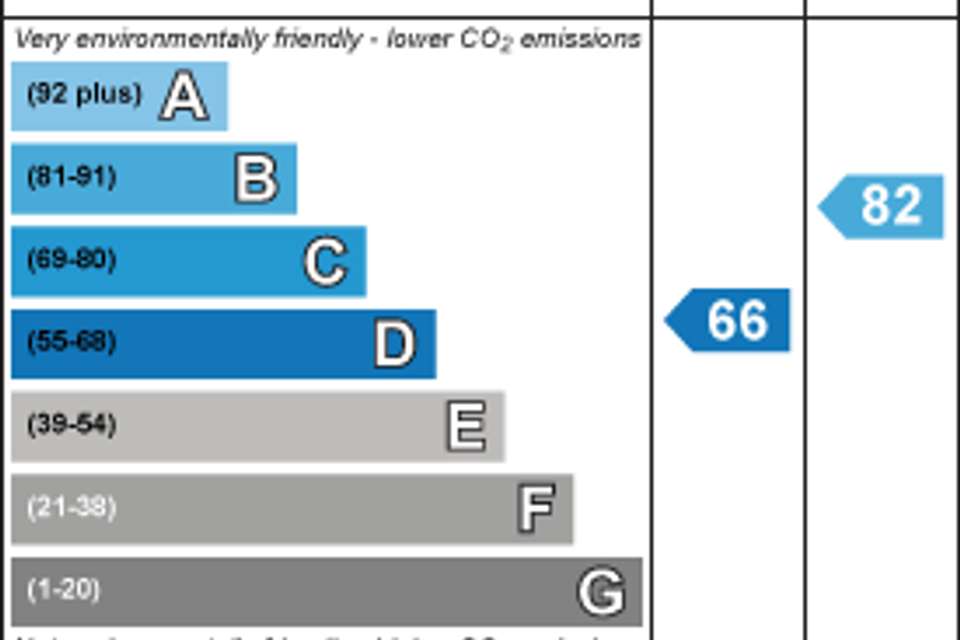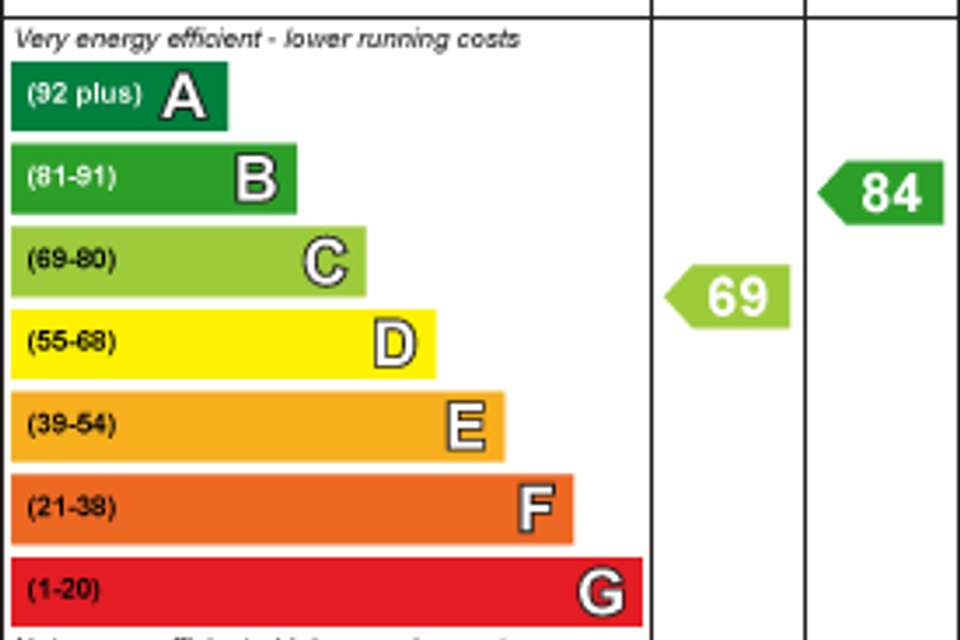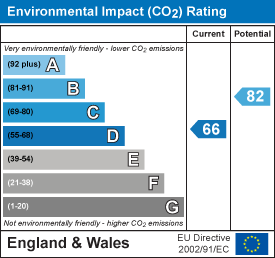3 bedroom house for sale
Tayside Drive, Edgwarehouse
bedrooms
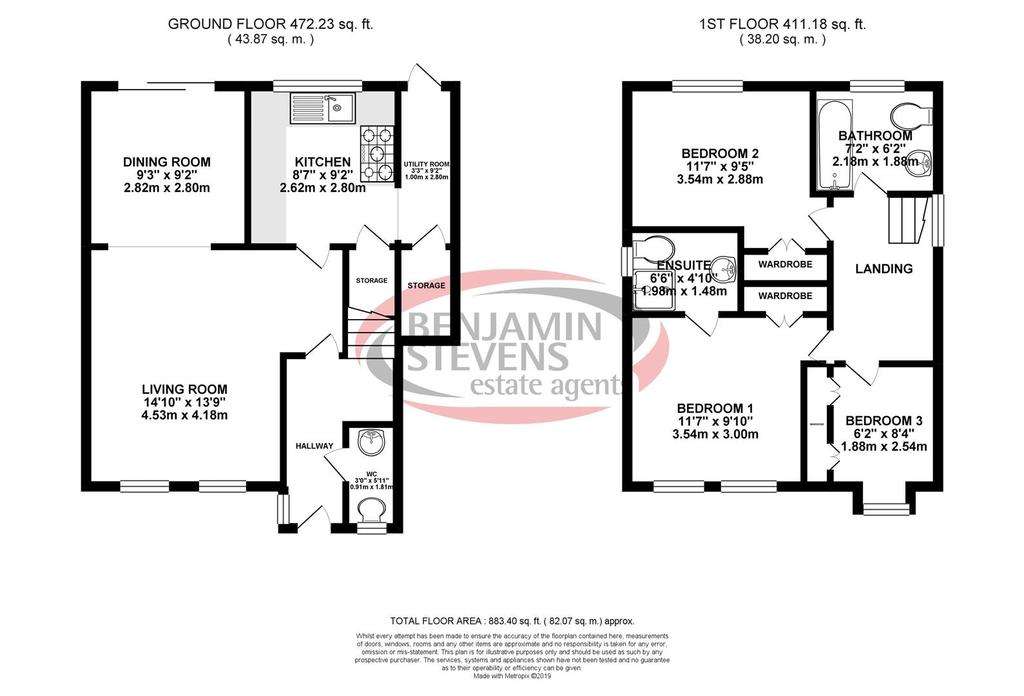
Property photos

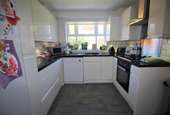
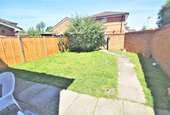
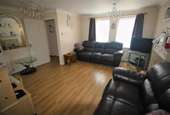
+10
Property description
Three bedroom two bathroom detached house for sale on the popular Broadfields side of Edgware. The house is located close to the local shops and park at Glengall Road, local schools and transport links. This house is within the Edgware Eruv and close to places of worship.
Downstairs accommodation comprises living room with separate dining area, modern kitchen, utility area and guest cloakroom, upstairs there are three bedrooms and two bathrooms, one of which is ensuite. The property benefits from a private garden, detached single garage and off street parking for two cars. The house is also located opposite open green space with playground area.
To arrange an early viewing please call sole agents Benjamin Stevens.
Entrance Hallway - 2.72m x 1.93m (8'11 x 6'4) - Wooden entrance door into entrance hallway, laminate flooring, window to side, doors to living room and guest cloakroom. Stairs to first floor.
Support The Nhs -
Guest Cloakroom - Window to front, low level WC, wash hand basin, laminate flooring
Living Room - 4.52m x 4.19m (14'10 x 13'9) - Dual windows to front aspect, laminate flooring throughout, feature fireplace, door to kitchen, opening to dining room
Dining Room - 2.82m x 2.79m (9'3 x 9'2) - Laminate flooring throughout, sliding patio doors into garden, open to living room
Kitchen - 2.79m x 2.62m (9'2 x 8'7) - Window to rear aspect, modern kitchen with range of white wall and base units, black worktops, gas hob with electric oven under and extractor fan over. Black sink with drainer and mixer tap, lino floor, subway tiles, space for dishwasher and fridge/freezer, inset ceiling spotlights, doorway to utility room, large under stairs storage cupboard
Utility Room - 2.82m x 1.07m (9'3 x 3'6) - Door to garden, large storage cupboard, plumbed for washing machine, space for large fridge/freezer, Vaillant combination boiler
Landing - Carpeted stairs from ground floor, doors to three bedrooms and family bathroom, loft hatch access
Bedroom 1 - 3.53m x 3.00m (11'7 x 9'10) - Window to front aspect, range of fitted wardrobes, TV point, carpet, door to ensuite shower room
Ensuite Shower Room - Window to side aspect, walk in shower cubicle with thermostatic shower, low level WC, vanity wash hand basin with storage under, part tiled, heated towel rail
Bedroom 2 - 3.53m x 2.87m (11'7 x 9'5) - Window to rear aspect, carpet, fitted wardrobes
Bedroom 3 - 2.54m x 1.88m (8'4 x 6'2) - Window to front aspect, carpet, fitted wardrobes.
Family Bathroom - Fully tiled family bathroom with window to rear aspect, bath tub with mixer tap and shower attachment, low level WC, Wash hand basin with storage under, heated towel rail
Garden - Enclosed garden with lawn and patio areas, access to garden via side gate.
Garage - Detached brick built single garage with up and over door.
Parkland Opposite -
Downstairs accommodation comprises living room with separate dining area, modern kitchen, utility area and guest cloakroom, upstairs there are three bedrooms and two bathrooms, one of which is ensuite. The property benefits from a private garden, detached single garage and off street parking for two cars. The house is also located opposite open green space with playground area.
To arrange an early viewing please call sole agents Benjamin Stevens.
Entrance Hallway - 2.72m x 1.93m (8'11 x 6'4) - Wooden entrance door into entrance hallway, laminate flooring, window to side, doors to living room and guest cloakroom. Stairs to first floor.
Support The Nhs -
Guest Cloakroom - Window to front, low level WC, wash hand basin, laminate flooring
Living Room - 4.52m x 4.19m (14'10 x 13'9) - Dual windows to front aspect, laminate flooring throughout, feature fireplace, door to kitchen, opening to dining room
Dining Room - 2.82m x 2.79m (9'3 x 9'2) - Laminate flooring throughout, sliding patio doors into garden, open to living room
Kitchen - 2.79m x 2.62m (9'2 x 8'7) - Window to rear aspect, modern kitchen with range of white wall and base units, black worktops, gas hob with electric oven under and extractor fan over. Black sink with drainer and mixer tap, lino floor, subway tiles, space for dishwasher and fridge/freezer, inset ceiling spotlights, doorway to utility room, large under stairs storage cupboard
Utility Room - 2.82m x 1.07m (9'3 x 3'6) - Door to garden, large storage cupboard, plumbed for washing machine, space for large fridge/freezer, Vaillant combination boiler
Landing - Carpeted stairs from ground floor, doors to three bedrooms and family bathroom, loft hatch access
Bedroom 1 - 3.53m x 3.00m (11'7 x 9'10) - Window to front aspect, range of fitted wardrobes, TV point, carpet, door to ensuite shower room
Ensuite Shower Room - Window to side aspect, walk in shower cubicle with thermostatic shower, low level WC, vanity wash hand basin with storage under, part tiled, heated towel rail
Bedroom 2 - 3.53m x 2.87m (11'7 x 9'5) - Window to rear aspect, carpet, fitted wardrobes
Bedroom 3 - 2.54m x 1.88m (8'4 x 6'2) - Window to front aspect, carpet, fitted wardrobes.
Family Bathroom - Fully tiled family bathroom with window to rear aspect, bath tub with mixer tap and shower attachment, low level WC, Wash hand basin with storage under, heated towel rail
Garden - Enclosed garden with lawn and patio areas, access to garden via side gate.
Garage - Detached brick built single garage with up and over door.
Parkland Opposite -
Council tax
First listed
Over a month agoEnergy Performance Certificate
Tayside Drive, Edgware
Placebuzz mortgage repayment calculator
Monthly repayment
The Est. Mortgage is for a 25 years repayment mortgage based on a 10% deposit and a 5.5% annual interest. It is only intended as a guide. Make sure you obtain accurate figures from your lender before committing to any mortgage. Your home may be repossessed if you do not keep up repayments on a mortgage.
Tayside Drive, Edgware - Streetview
DISCLAIMER: Property descriptions and related information displayed on this page are marketing materials provided by Benjamin Stevens Estate Agents - Edgware. Placebuzz does not warrant or accept any responsibility for the accuracy or completeness of the property descriptions or related information provided here and they do not constitute property particulars. Please contact Benjamin Stevens Estate Agents - Edgware for full details and further information.





