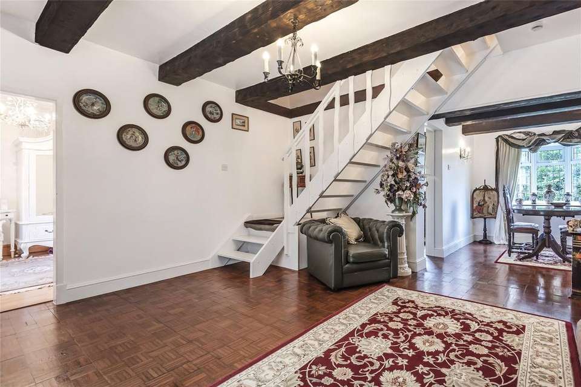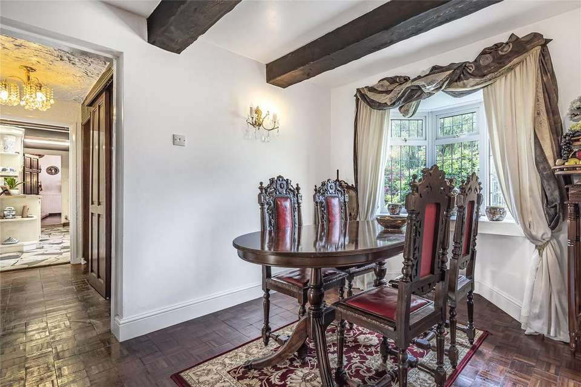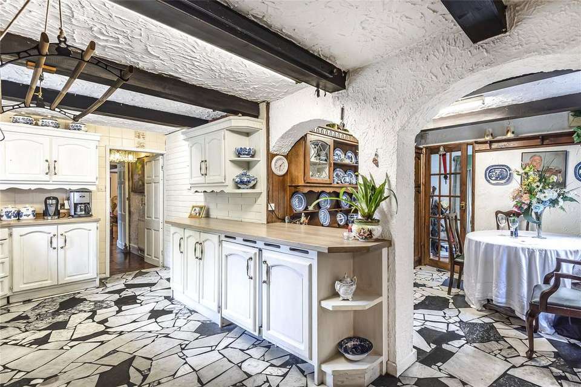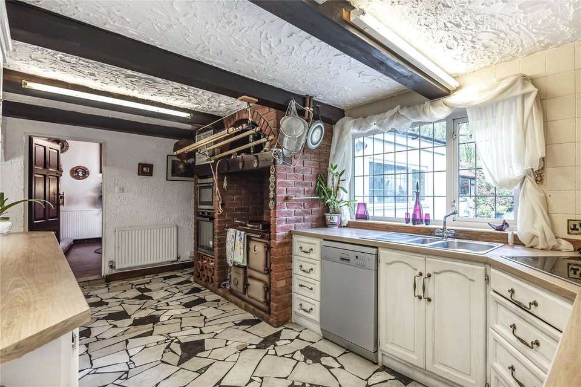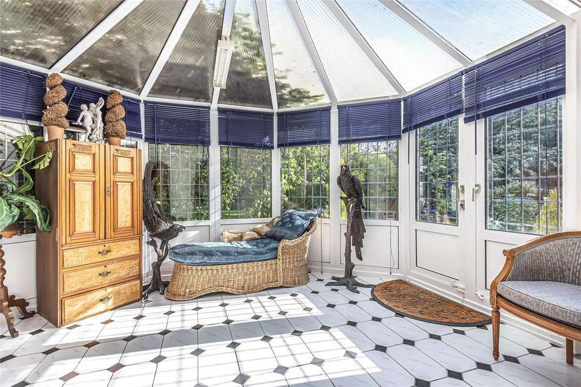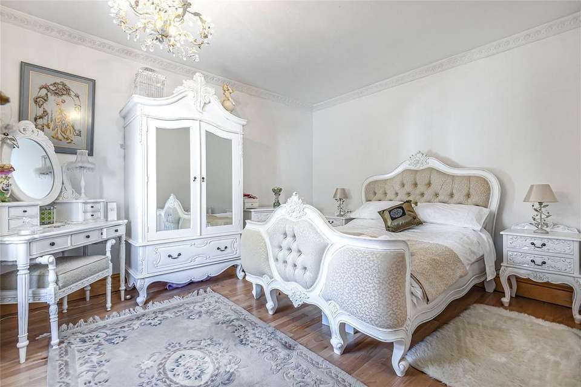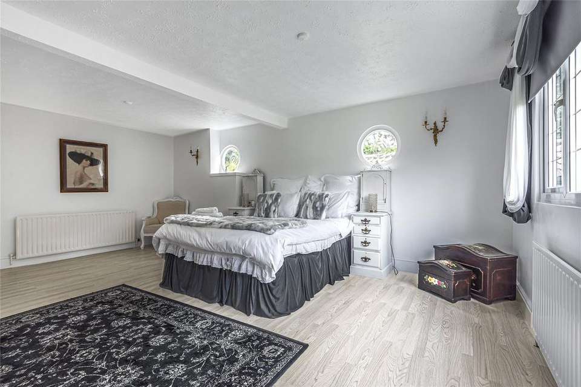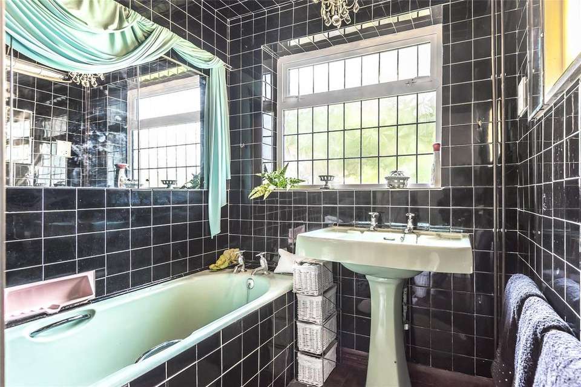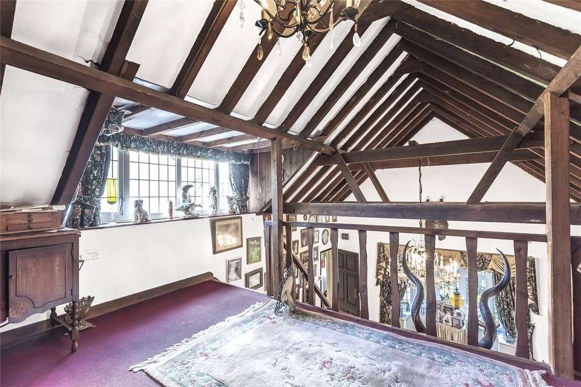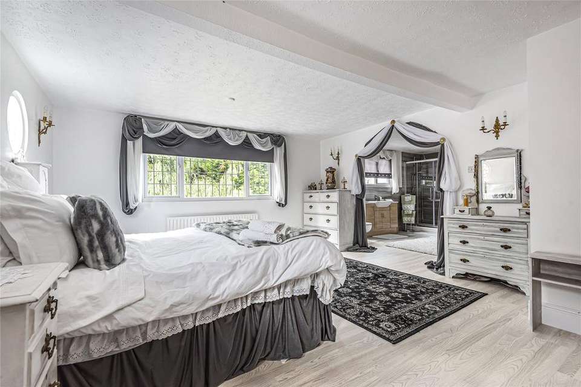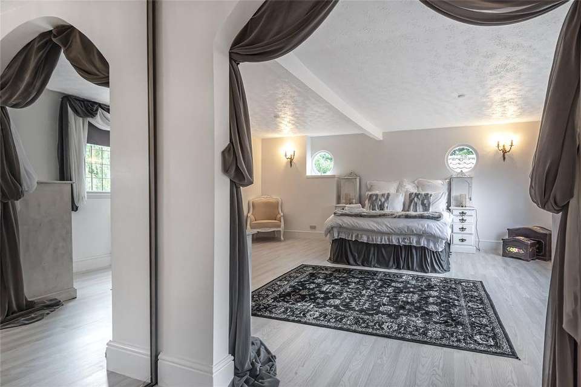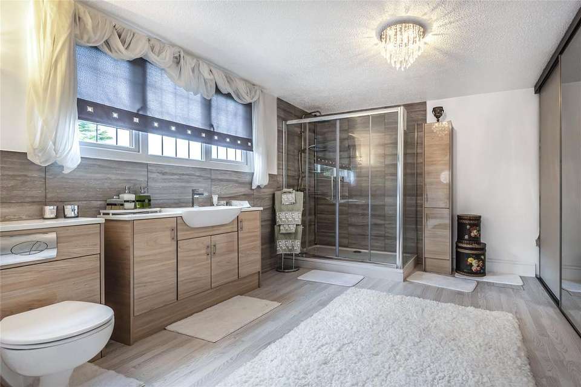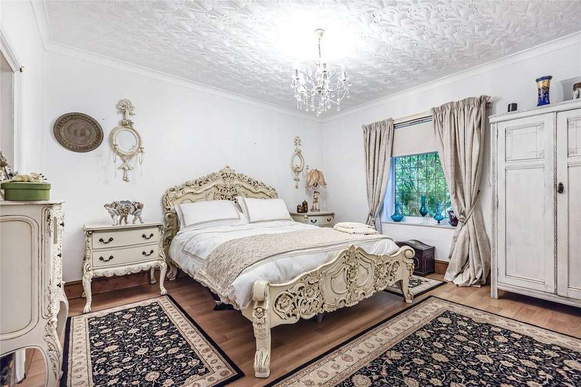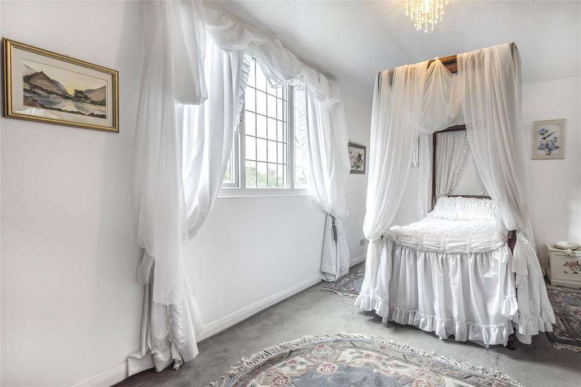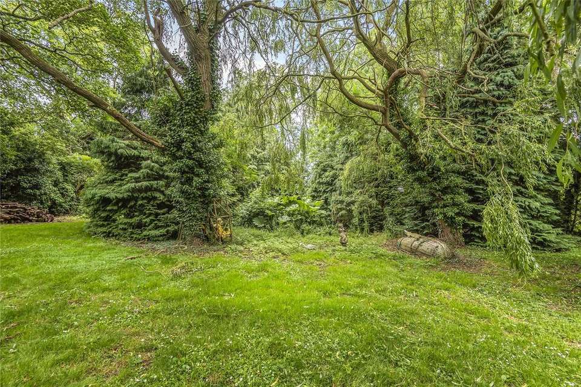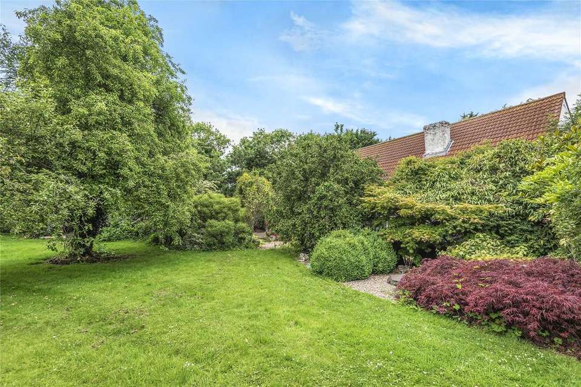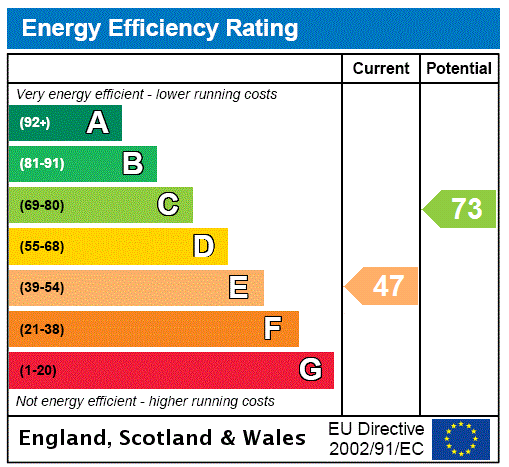5 bedroom detached house for sale
Willoughby Road, Cumberworth, LN13detached house
bedrooms
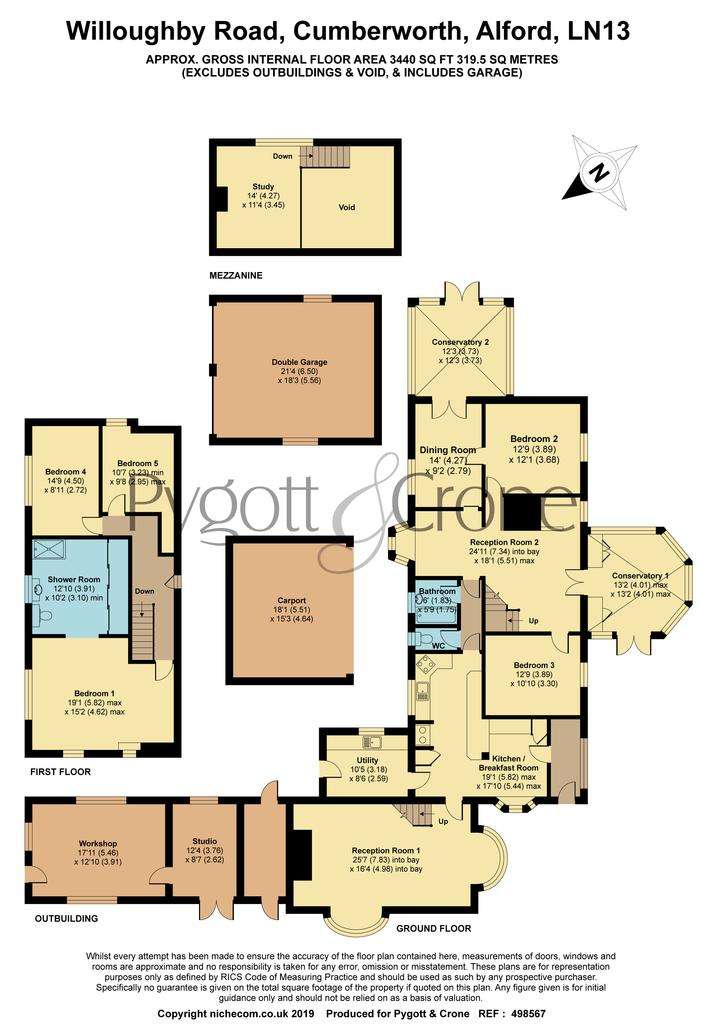
Property photos

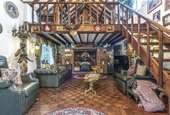
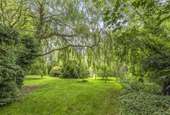
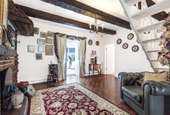
+16
Property description
Situated in the quaint village of Cumberworth, this FIVE BED DETACHED property is filled with charm and character and is set within beautiful mature grounds which can be appreciated from every aspect and extends to approx. 1.75 acres (STS). This unique property boasts spacious and flexible accommodation and offers a range of outbuildings including a pantile Workshop & Studio, Double Garage and Car Port. The accommodation comprises a large, spacious Lounge along with a mezzanine Study with Oak Parquet flooring extending through to the Dining Room and Reception Hall and the main Conservatory. The ground floor accommodation is completed by a spacious Breakfast Room, Kitchen and Utility Room, Bathroom and separate W.C. There is also Three further rooms which offer great flexibility. To the first floor there is an impressive Master Suite with Dressing Room and En-Suite, and two further Double Bedrooms. A viewing is highly advised to appreciate all that this picturesque property has to offer.
ENTRANCE HALL
KITCHEN/BREAKFAST ROOM 19'1" x 17'10" (5.82m x 5.44m). max x max
UTILITY ROOM 10'5" x 8'6" (3.18m x 2.6m).
RECEPTION ROOM 1 25'8" x 16'4" (7.82m x 4.98m). into bay x into bay
RECEPTION ROOM 2 24'1" x 18'1" (7.34m x 5.51m). into bay x max
CONSERVATORY 1 13'2" x 13'2" (4.01m x 4.01m). max x max
DINING ROOM 14' x 9'2" (4.27m x 2.8m).
CONSERVATORY 2 12'3" x 12'3" (3.73m x 3.73m).
BEDROOM 2 12'9" x 12'1" (3.89m x 3.68m).
BEDROOM 3 12'9" x 10'10" (3.89m x 3.3m).
BATHROOM 6' x 5'9" (1.83m x 1.75m).
WC
FIRST FLOOR LANDING
BEDROOM 1 19'1" x 15'2" (5.82m x 4.62m). max x max
SHOWER ROOM 12'10" x 10'2" (3.91m x 3.1m). min
BEDROOM 4 14'9" x 8'11" (4.5m x 2.72m).
BEDROOM 5 10'7" x 9'8" (3.23m x 2.95m). min x max
MEZZANINE AREA
STUDY 14' x 11'4" (4.27m x 3.45m).
OUTSIDE
DOUBLE GARAGE 21'4" x 18'3" (6.5m x 5.56m).
OUTBUILDING
WORKSHOP 17'11" x 12'10" (5.46m x 3.91m).
STUDIO 12'4" x 8'7" (3.76m x 2.62m).
CARPORT 18'1" x 15'3" (5.51m x 4.65m).
COUNCIL TAX BAND - C
ENTRANCE HALL
KITCHEN/BREAKFAST ROOM 19'1" x 17'10" (5.82m x 5.44m). max x max
UTILITY ROOM 10'5" x 8'6" (3.18m x 2.6m).
RECEPTION ROOM 1 25'8" x 16'4" (7.82m x 4.98m). into bay x into bay
RECEPTION ROOM 2 24'1" x 18'1" (7.34m x 5.51m). into bay x max
CONSERVATORY 1 13'2" x 13'2" (4.01m x 4.01m). max x max
DINING ROOM 14' x 9'2" (4.27m x 2.8m).
CONSERVATORY 2 12'3" x 12'3" (3.73m x 3.73m).
BEDROOM 2 12'9" x 12'1" (3.89m x 3.68m).
BEDROOM 3 12'9" x 10'10" (3.89m x 3.3m).
BATHROOM 6' x 5'9" (1.83m x 1.75m).
WC
FIRST FLOOR LANDING
BEDROOM 1 19'1" x 15'2" (5.82m x 4.62m). max x max
SHOWER ROOM 12'10" x 10'2" (3.91m x 3.1m). min
BEDROOM 4 14'9" x 8'11" (4.5m x 2.72m).
BEDROOM 5 10'7" x 9'8" (3.23m x 2.95m). min x max
MEZZANINE AREA
STUDY 14' x 11'4" (4.27m x 3.45m).
OUTSIDE
DOUBLE GARAGE 21'4" x 18'3" (6.5m x 5.56m).
OUTBUILDING
WORKSHOP 17'11" x 12'10" (5.46m x 3.91m).
STUDIO 12'4" x 8'7" (3.76m x 2.62m).
CARPORT 18'1" x 15'3" (5.51m x 4.65m).
COUNCIL TAX BAND - C
Council tax
First listed
Over a month agoEnergy Performance Certificate
Willoughby Road, Cumberworth, LN13
Placebuzz mortgage repayment calculator
Monthly repayment
The Est. Mortgage is for a 25 years repayment mortgage based on a 10% deposit and a 5.5% annual interest. It is only intended as a guide. Make sure you obtain accurate figures from your lender before committing to any mortgage. Your home may be repossessed if you do not keep up repayments on a mortgage.
Willoughby Road, Cumberworth, LN13 - Streetview
DISCLAIMER: Property descriptions and related information displayed on this page are marketing materials provided by Pygott & Crone - Boston. Placebuzz does not warrant or accept any responsibility for the accuracy or completeness of the property descriptions or related information provided here and they do not constitute property particulars. Please contact Pygott & Crone - Boston for full details and further information.





