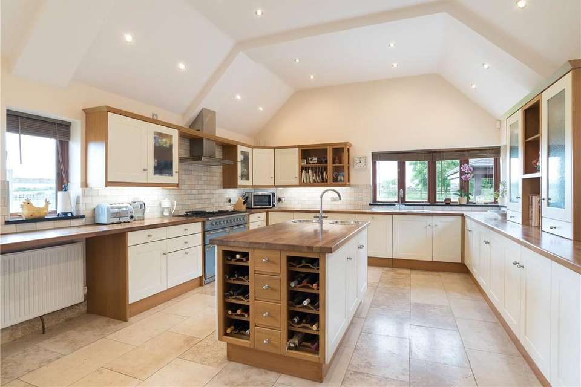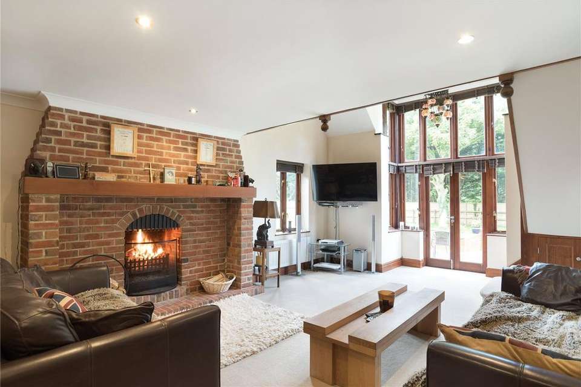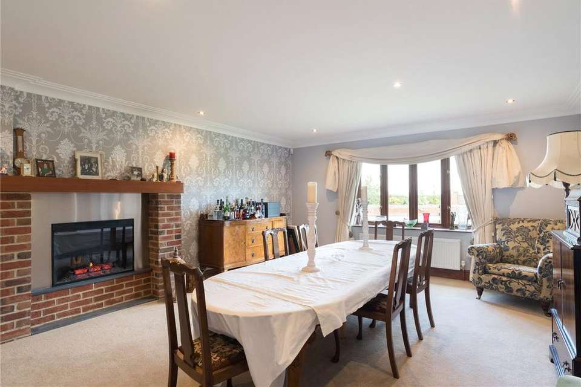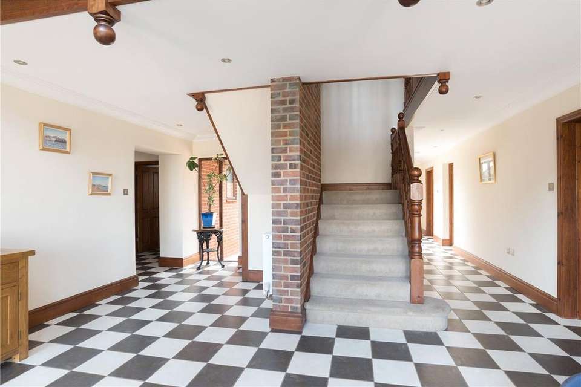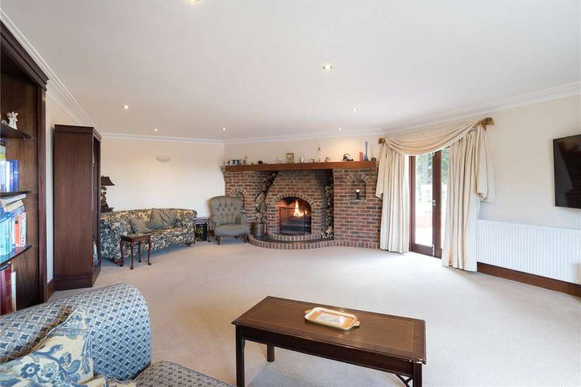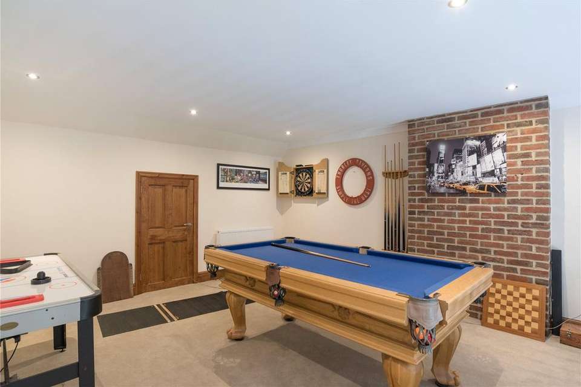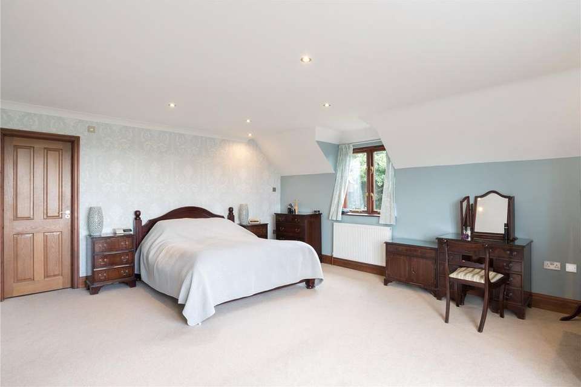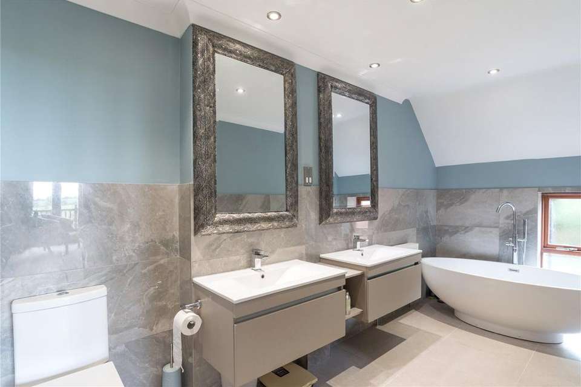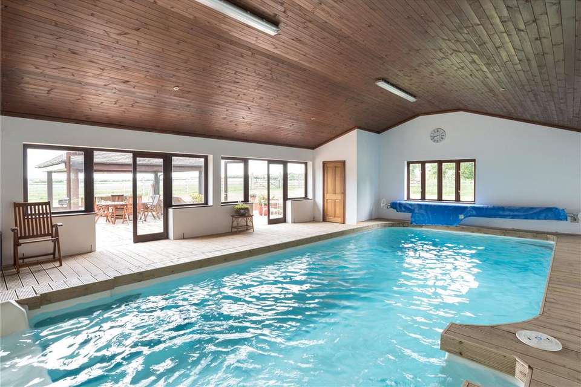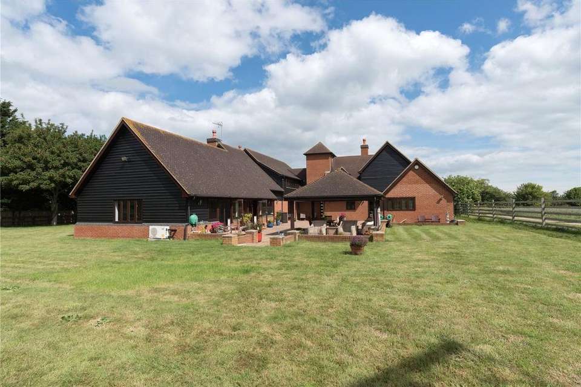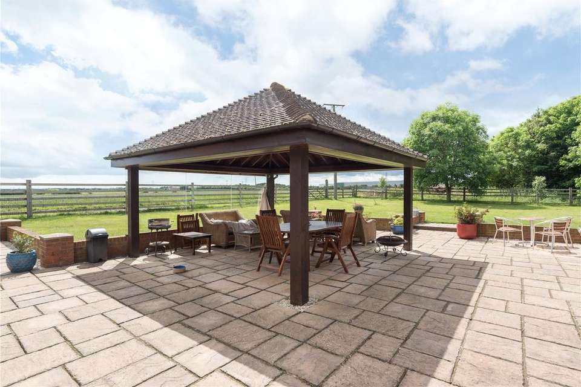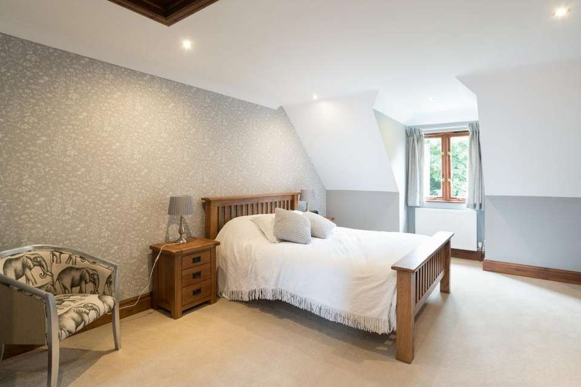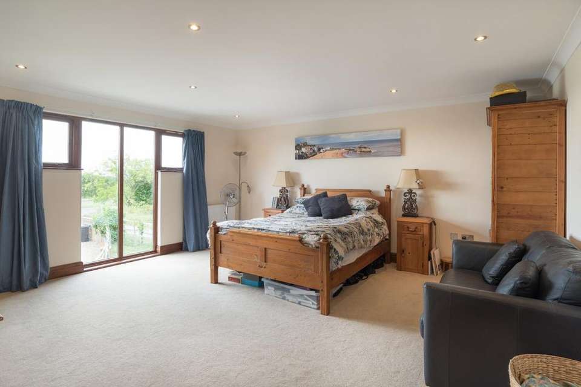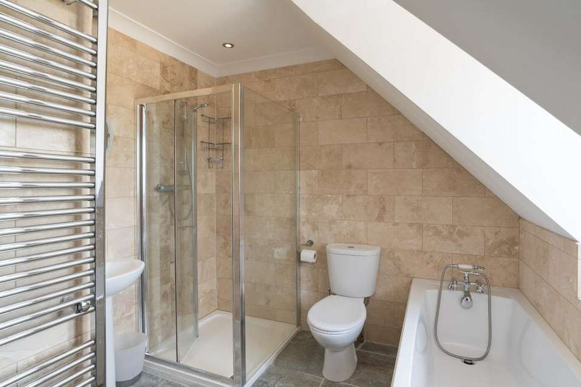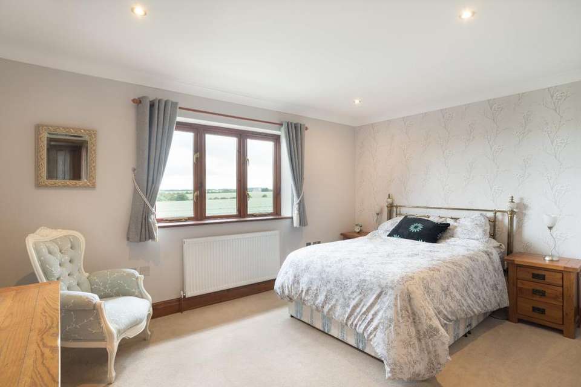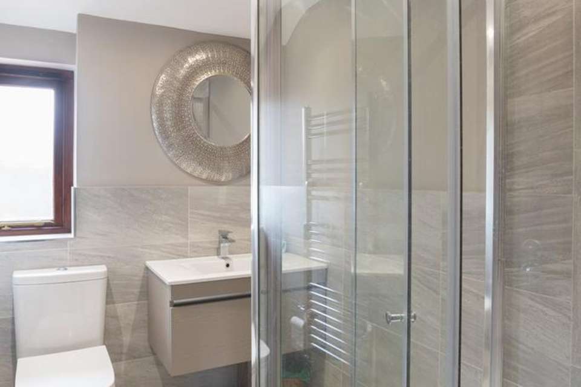5 bedroom detached house for sale
Canterbury Road, St. Nicholas At Wade, Birchington, Kentdetached house
bedrooms
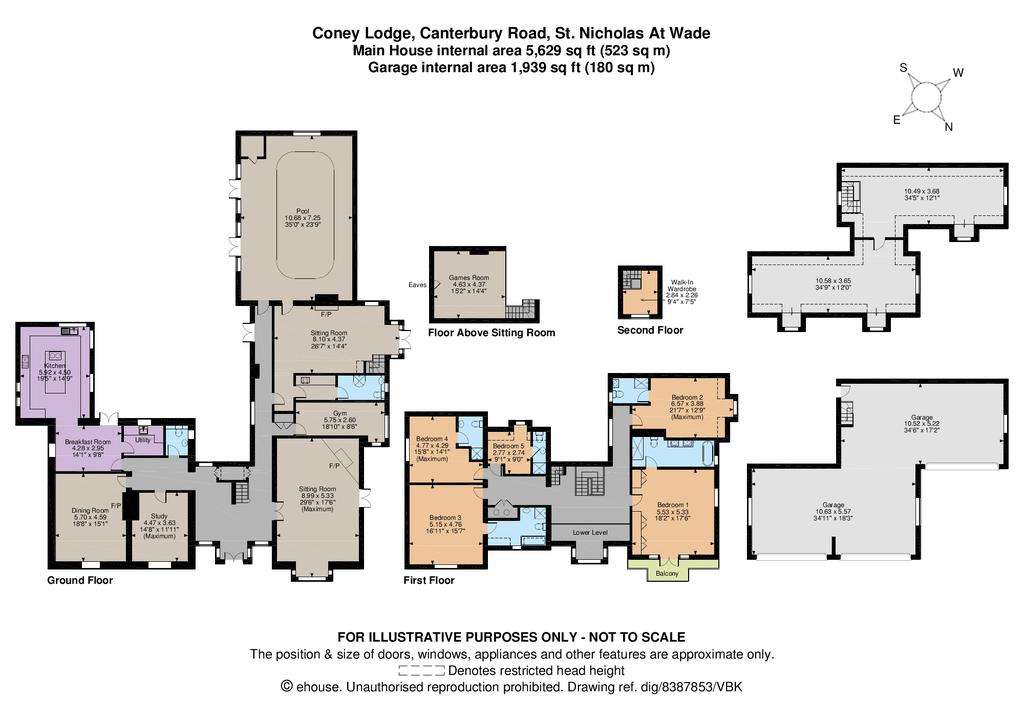
Property photos

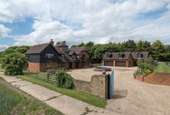
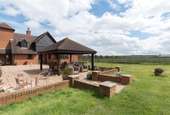
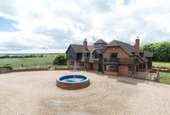
+16
Property description
Coney Lodge is set amongst open countryside with long distant rural and sea views. Approached off a private farm track, electronic gates open to a large gravelled parking and turning area with a central pond.
A recessed porch with double doors leads in to the reception hall, a bright welcoming space from where the principal rooms are accessed. To the left is a generous study and an impressive dining room. The kitchen is situated opposite the dining room and reached via the good sized breakfast room, which has doors to the rear terrace.
The kitchen has a lovely airy feel with a vaulted ceiling and windows on two aspects flooding the room with light. There is an excellent range of fitted wall and floor cupboards centred round an island unit. Adjacent to the breakfast room is a well fitted utility room.
To the opposite side of the hall is the main sitting room with a feature corner brick fireplace and doors out to the garden.
The hallway leads past the gym to another generous sitting room with kitchenette and shower room. This room is open to full height and has tall windows overlooking the side garden. Stairs lead up to a mezzanine area above, which is currently used as a games room. With minimal structural alterations, and subject to any necessary consents, the combination of the gym, shower room and second sitting room would readily convert to a self-contained annexe.
At the far end of the hallway is the indoor swimming pool. There is ample decking around the sides of the pool and twin double doors open onto the terrace.
A turned staircase to the front of the house rises to a semi-galleried landing. On this floor there are five bedrooms, all with en-suite bathrooms. The stairs continue up to a small tower room currently used as a dressing room.
Coney Lodge is situated on the outskirts of the coastal town of Birchington. Local services are available in Birchington and nearby Minster. A full range of leisure, cultural and educational facilities can be found in Canterbury and Ramsgate, with excellent shopping at Westwood Cross shopping centre.
Birchington station offers stopping services to London Victoria, together with the High Speed link to London St Pancras (from 89 minutes). The A299 provides access to the M2 and the A28 to Canterbury.
Garage
Across the courtyard is the two storey garage block. In total this building offers just under 2000 sq ft of space with parking for up to eight cars. The second floor is partially converted and currently is used as storage.
Outside
The gardens are simply landscaped with wide areas of lawn bounded by mature trees and shrubs, giving a high level of privacy. Immediately to the rear of the house is a large paved terrace with a covered gazebo
A recessed porch with double doors leads in to the reception hall, a bright welcoming space from where the principal rooms are accessed. To the left is a generous study and an impressive dining room. The kitchen is situated opposite the dining room and reached via the good sized breakfast room, which has doors to the rear terrace.
The kitchen has a lovely airy feel with a vaulted ceiling and windows on two aspects flooding the room with light. There is an excellent range of fitted wall and floor cupboards centred round an island unit. Adjacent to the breakfast room is a well fitted utility room.
To the opposite side of the hall is the main sitting room with a feature corner brick fireplace and doors out to the garden.
The hallway leads past the gym to another generous sitting room with kitchenette and shower room. This room is open to full height and has tall windows overlooking the side garden. Stairs lead up to a mezzanine area above, which is currently used as a games room. With minimal structural alterations, and subject to any necessary consents, the combination of the gym, shower room and second sitting room would readily convert to a self-contained annexe.
At the far end of the hallway is the indoor swimming pool. There is ample decking around the sides of the pool and twin double doors open onto the terrace.
A turned staircase to the front of the house rises to a semi-galleried landing. On this floor there are five bedrooms, all with en-suite bathrooms. The stairs continue up to a small tower room currently used as a dressing room.
Coney Lodge is situated on the outskirts of the coastal town of Birchington. Local services are available in Birchington and nearby Minster. A full range of leisure, cultural and educational facilities can be found in Canterbury and Ramsgate, with excellent shopping at Westwood Cross shopping centre.
Birchington station offers stopping services to London Victoria, together with the High Speed link to London St Pancras (from 89 minutes). The A299 provides access to the M2 and the A28 to Canterbury.
Garage
Across the courtyard is the two storey garage block. In total this building offers just under 2000 sq ft of space with parking for up to eight cars. The second floor is partially converted and currently is used as storage.
Outside
The gardens are simply landscaped with wide areas of lawn bounded by mature trees and shrubs, giving a high level of privacy. Immediately to the rear of the house is a large paved terrace with a covered gazebo
Council tax
First listed
Over a month agoCanterbury Road, St. Nicholas At Wade, Birchington, Kent
Placebuzz mortgage repayment calculator
Monthly repayment
The Est. Mortgage is for a 25 years repayment mortgage based on a 10% deposit and a 5.5% annual interest. It is only intended as a guide. Make sure you obtain accurate figures from your lender before committing to any mortgage. Your home may be repossessed if you do not keep up repayments on a mortgage.
Canterbury Road, St. Nicholas At Wade, Birchington, Kent - Streetview
DISCLAIMER: Property descriptions and related information displayed on this page are marketing materials provided by Strutt & Parker - Canterbury. Placebuzz does not warrant or accept any responsibility for the accuracy or completeness of the property descriptions or related information provided here and they do not constitute property particulars. Please contact Strutt & Parker - Canterbury for full details and further information.





