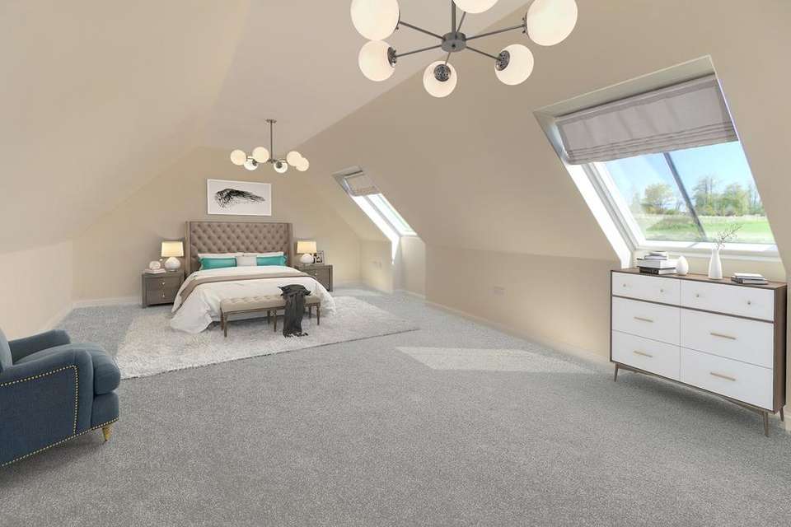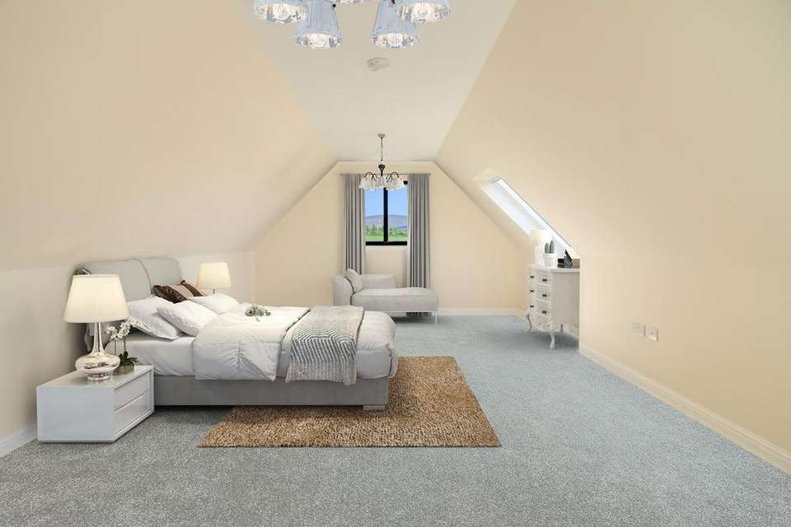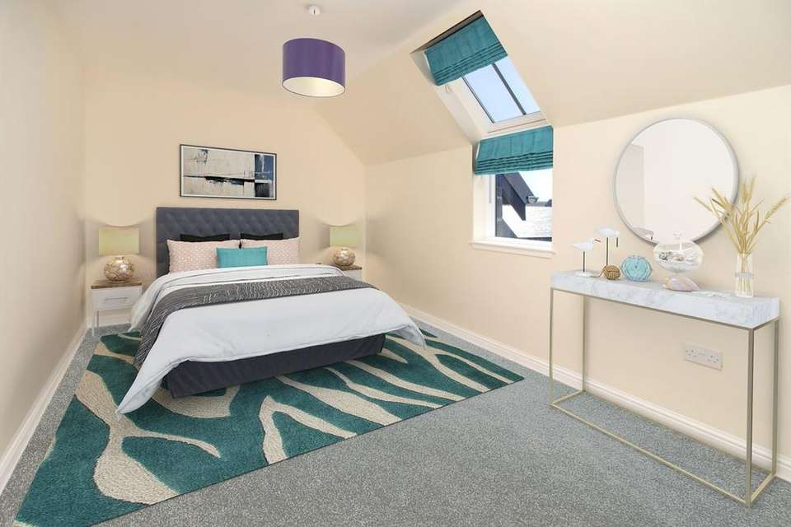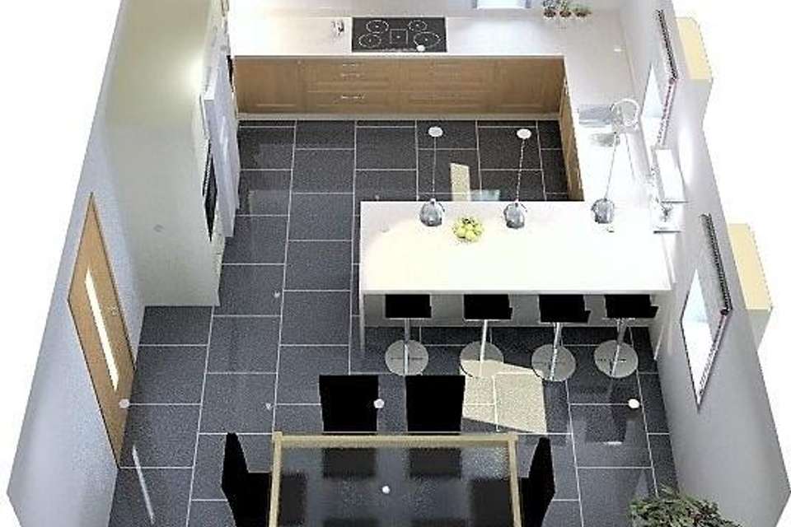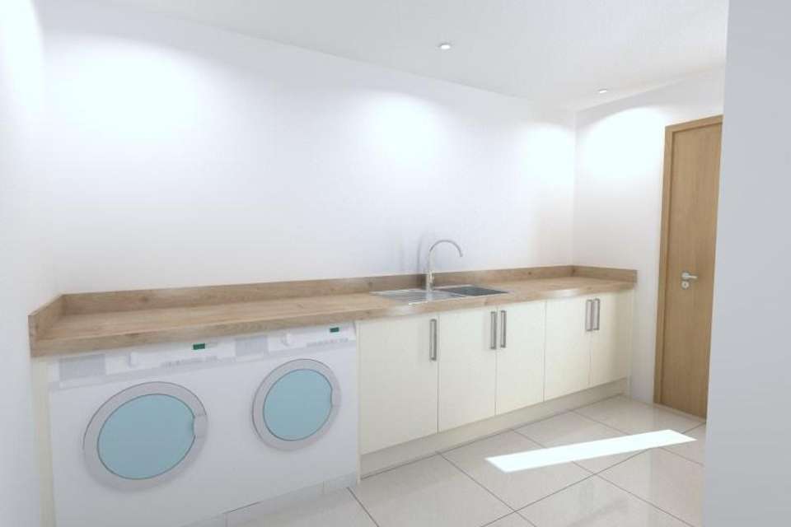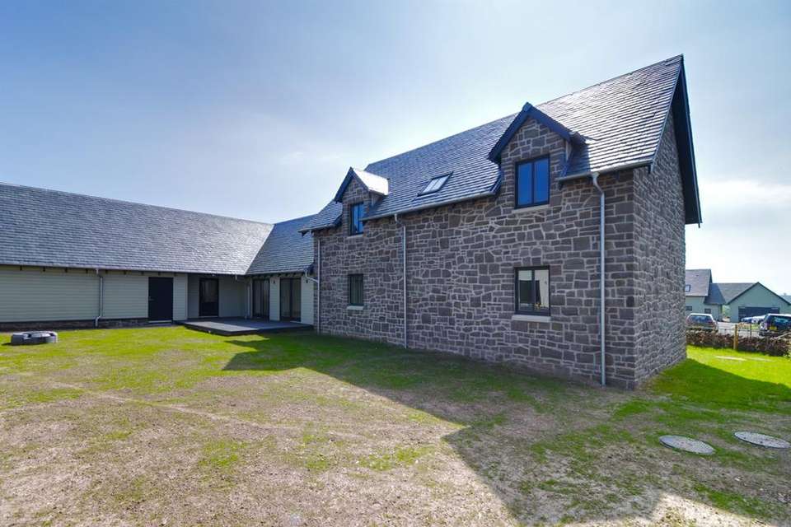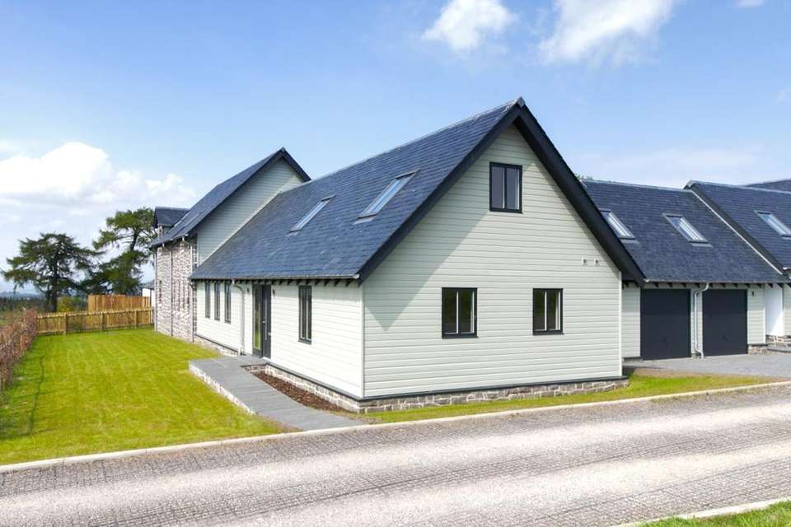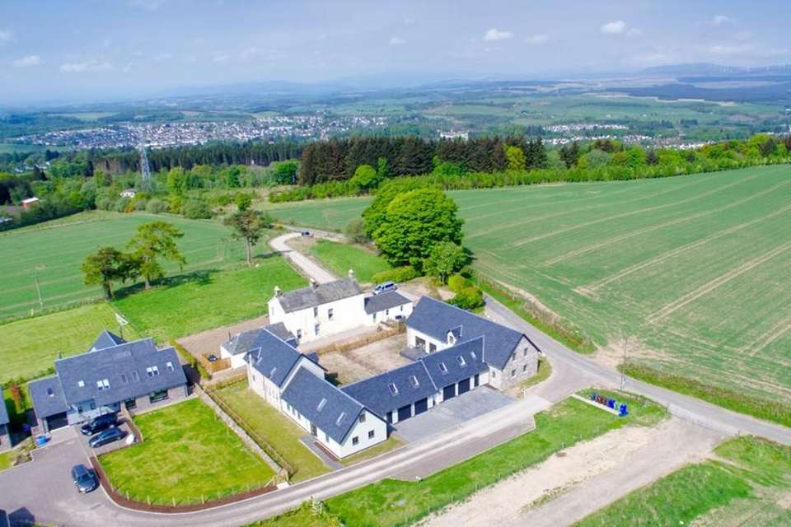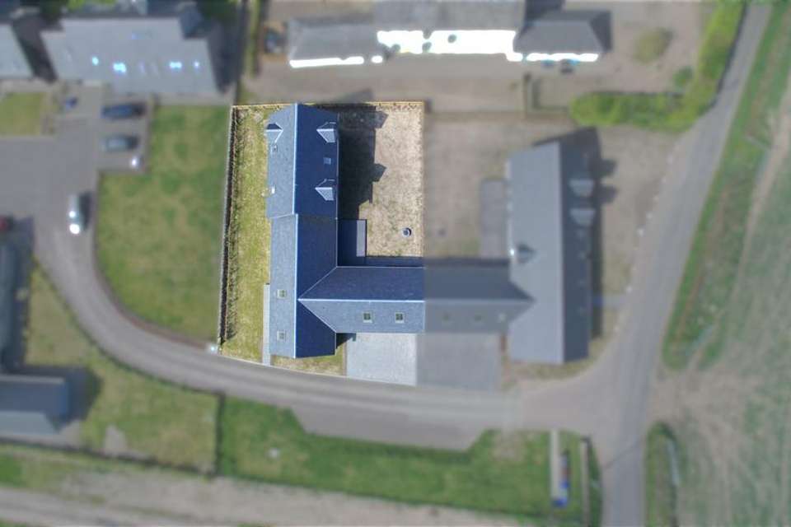6 bedroom detached house for sale
Sheriffmuir Road, Dunblane, Stirling, FK15detached house
bedrooms
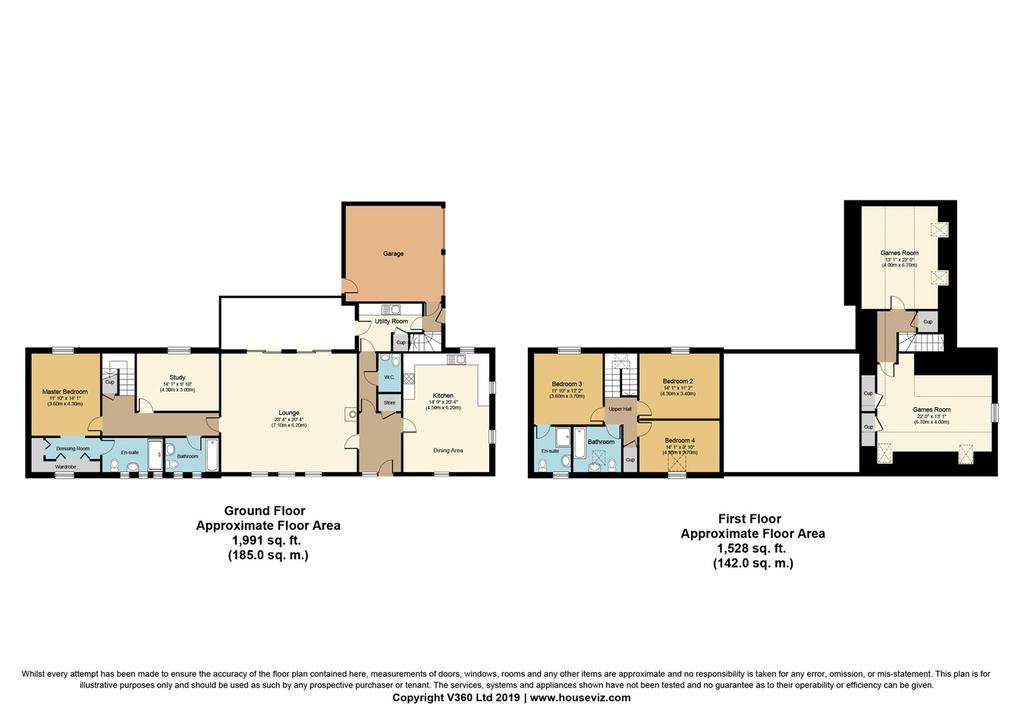
Property photos

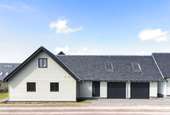
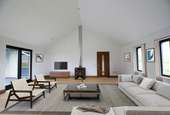
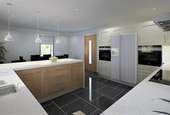
+9
Property description
2 Stonehill Steading forms a part of an exclusive development by Master Houses which is situated in a peaceful and idyllic location close to the popular town of Dunblane. With accommodation extending to 343 sqm, this five plus-bedroom detached house offers spacious family living in a countryside location with lounge, study, kitchen/dining, four double bedrooms/two with en-suite, two large games room/bedrooms 5 & 6, two bathrooms, cloakroom, utility room, double garage and ample storage cupboards.This new build property is nearing its completion, and as with other Master Houses developments, this property can be finalised bespoke to the buyer’s style and taste, namely in the kitchen, bathrooms and utility room, as well as a fireplace in the lounge.The property is entered through a bright spacious hall which leads to a large kitchen/dining room which boasts views to the front and side.The downstairs hallway provides access to the exceptional lounge which has a vaulted ceiling and is flooded with natural light from two sliding patio doors which provide access to the decked area of the rear garden and three further windows to the front.From the lounge the inner hallway can be accessed which leads to further accommodation. The study is a flexible living space with views to the rear garden. Opposite the study is a family-sized bathroom.The master bedroom is located on the ground floor and faces the rear of the property. There is a fabulous dressing area which is well provided with an array of hanging space, drawer units and both fixed and sliding shelves. Adjacent to the dressing area is the spacious en-suite bathroom.The downstairs accommodation is complete with a useful WC and utility room which includes a large cupboard. From here there is a rear hallway with doors leading to the double driveway.A contemporary glass and oak balustrade and staircase leads to the upstairs accommodation which comprises three bright double bedrooms and bathroom. Bedroom 2 is rear-facing with neutral décor. Bedroom three would make an ideal guest room. It also faces the rear of the property and benefits from an en-suite shower room. Bedroom four faces the front of the property and has a Velux terrace window. The upstairs space is complete with a further family-sized bathroom and large storage cupboard.From the rear hall are stairs leading to the two impressive games rooms/bedrooms 5 and 6 and a useful storage cupboard. The first games room is large with three windows providing plenty of light and benefits from two large built-in cupboards. The remaining room is also generous in size with two windows providing views to the surrounding countryside.Outside the house is surrounded by gardens mainly laid to lawn front and back and a lovely sheltered decked area.A double garage with electric power is attached to the property with access both to the utility room and the rear garden. Additional access to the rear garden is provided by a path which leads from the driveway.There is oil fired heating and a pressurised hot water system to provide warmth and hot water throughout the property.All local services and amenities in Dunblane are readily accessible, while the city of Stirling is only a ten-minute drive to the south. The beautiful and historic City of Dunblane gains its city status from the magnificent 13th century Cathedral that dominates the local landscape. It boasts primary and secondary schools with first-class reputations, provides good leisure facilities with a challenging eighteen-hole golf course, numerous sports and social clubs, including the local tennis club and excellent Dunblane Youth and Sports Centre. Local eateries like The Riverside Restaurant, Old Churches House Hotel and Brasserie and the acclaimed Tilly Tearoom, as well as the well-known DoubleTree by Hilton Dunblane Hydro hotel, have made Dunblane an ever more popular location. With its easy access to the road and rail network covering central Scotland and beyond, Dunblane remains a much sought-after area amongst house hunters.The date of entry is flexible and by mutual agreement. Viewing is by appointment through Cathedral City Estates.Council tax: Band HNewton Primary: YesDunblane High School: YesApproximate Room SizesLounge (6.2m x 7.1m)Study (4.3m x 3.0m)Kitchen/Dining (6.2m x 4.5m)Master bedroom (4.3m 3.6m)Bedroom 2 (4.3m x 3.4m)Bedroom 3 (3.6m x 3.7m)Bedroom 4 (4.3m x 2.7m)Games room (6.5m x 4.0m)Games room (6.7m x 4.0m)
Council tax
First listed
Over a month agoSheriffmuir Road, Dunblane, Stirling, FK15
Placebuzz mortgage repayment calculator
Monthly repayment
The Est. Mortgage is for a 25 years repayment mortgage based on a 10% deposit and a 5.5% annual interest. It is only intended as a guide. Make sure you obtain accurate figures from your lender before committing to any mortgage. Your home may be repossessed if you do not keep up repayments on a mortgage.
Sheriffmuir Road, Dunblane, Stirling, FK15 - Streetview
DISCLAIMER: Property descriptions and related information displayed on this page are marketing materials provided by Cathedral City Estates - Dunblane. Placebuzz does not warrant or accept any responsibility for the accuracy or completeness of the property descriptions or related information provided here and they do not constitute property particulars. Please contact Cathedral City Estates - Dunblane for full details and further information.





