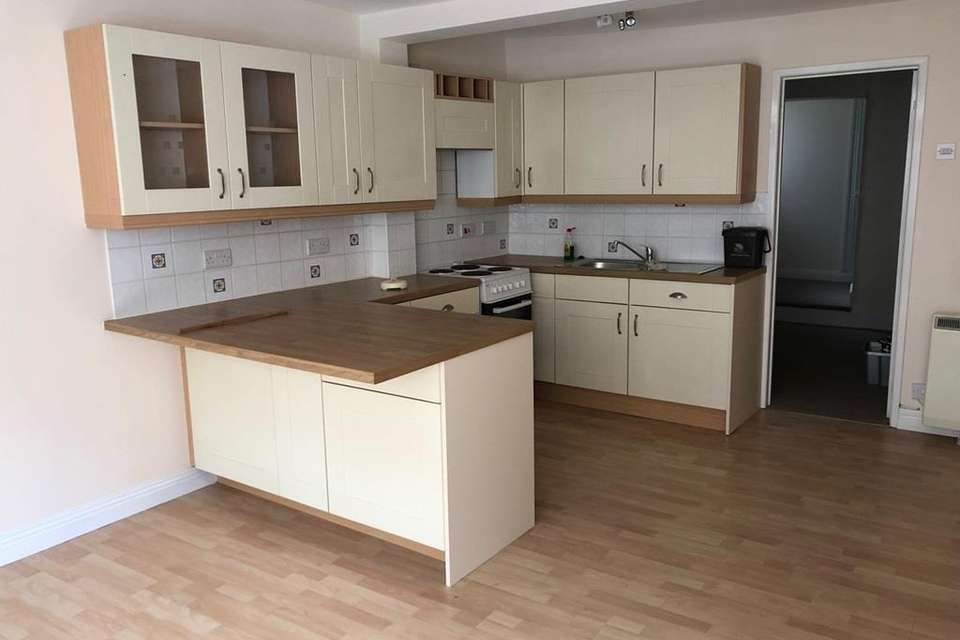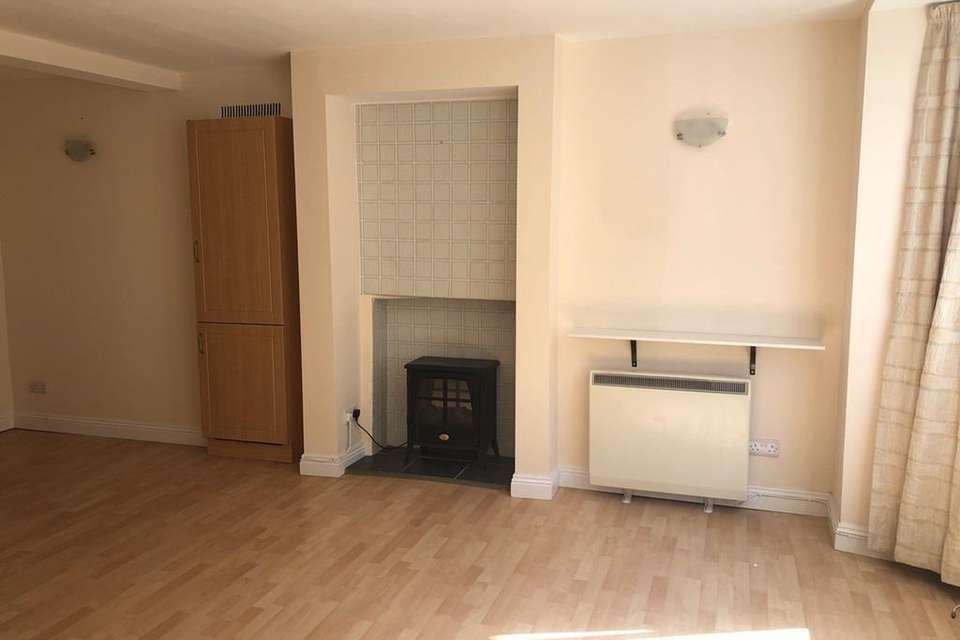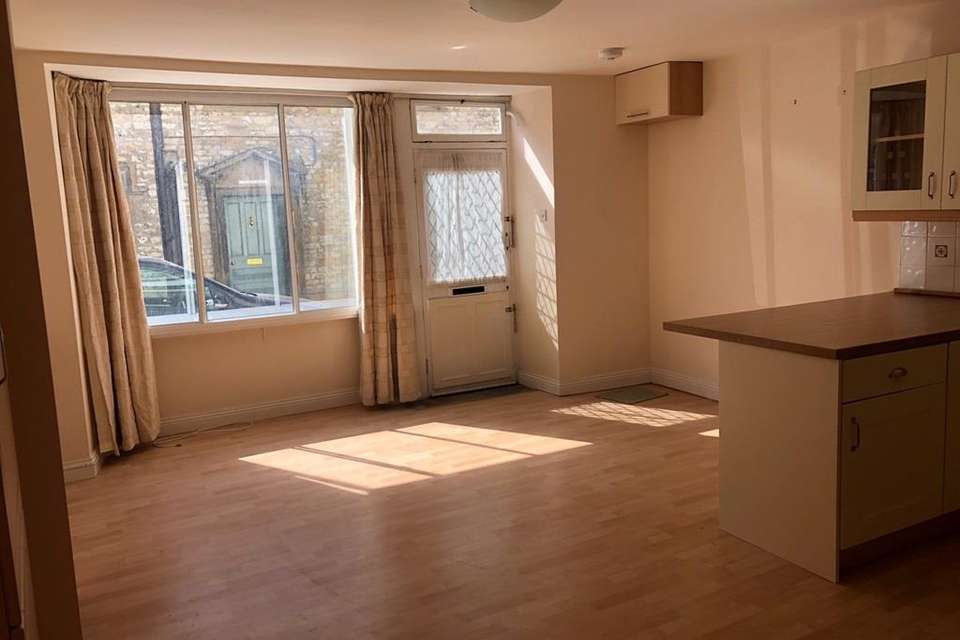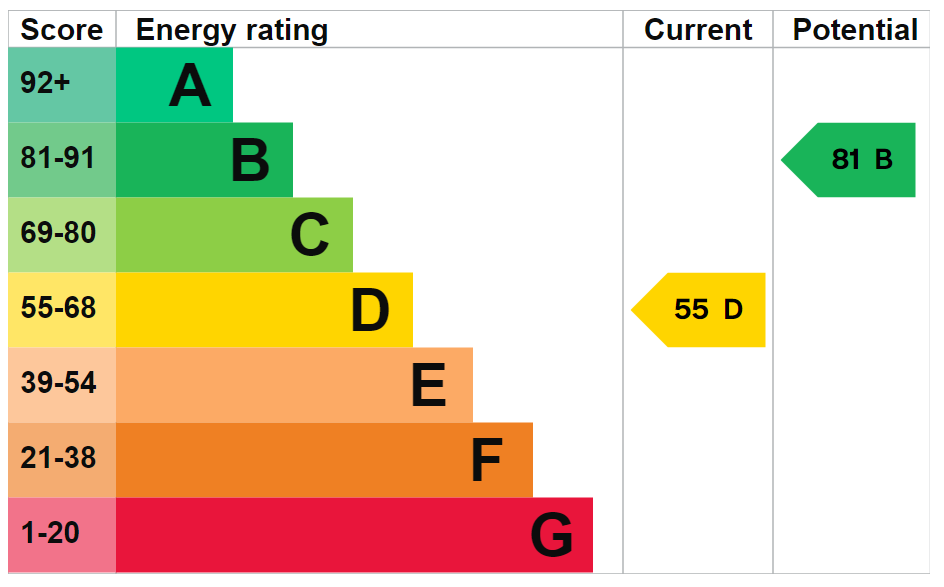1 bedroom flat for sale
Sherborne, DT9flat
bedroom
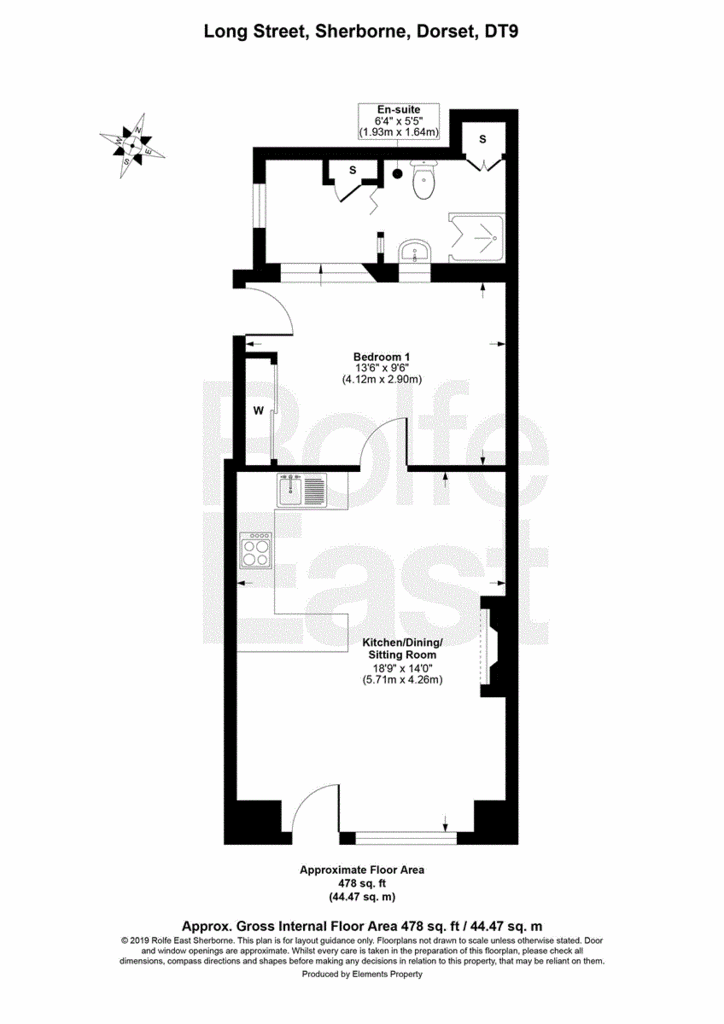
Property photos




+5
Property description
SHARE OF FREEHOLD! Situated in one of the best addresses in Sherborne - Long Street - this ground floor flat forms part of a handsome, period, grade II listed property. This one bedroom ground floor apartment enjoys good levels of natural light from the large, feature window and retains some original character. including fireplace recess The property requires some updating but does offer electric heating and secondary double glazing. It has had recent planning permission passed to replace the front bay window and external front door, in accordance with listed building guidelines. Planning Number: P/LBC/2024/00084 Link: The accommodation briefly comprises open plan lounge/kitchen, double bedroom and en-suite shower room. This rare property is only moments from the local Waitrose Store and Cheap Street with its bustling out-and-about culture and a superb selection of boutique shops, artisan bakeries, independent cafes and great gastro-pubs. The breath-taking, historic Abbey, Alms Houses and world famous Sherborne schools are nearby. The flat is a short walk to the mainline railway station in the centre of Sherborne, making London Waterloo in just over two hours directly without changing your seat. NO FURTHER CHAIN. MUST BE VIEWED!
Glazed front door leads to main reception room.
MAIN RECEPTION ROOM - 18'9 x 14'10
This open-plan main reception room is split into two areas - sitting room and kitchen area.
SITTING ROOM AREA
Fireplace recess feature with tiled surrounds and hearth, window to the front with secondary glazing, timber effect laminate flooring, moulded skirting boards and architraves, two Dimplex wall mounted electric heaters. Fitted fridge.
KITCHEN AREA
A range of cream-coloured kitchen units comprising roll edge laminated work surface, inset stainless steel sink bowl and drainer unit with mixer tap over, a range of drawers and cupboards under, space and point for electric oven, a range of matching wall mounted cupboards, glazed display cabinets, fitted wine rack, wall mounted cooker hood extractor fan.
Panel door leads from the main room to the bedroom.
BEDROOM - 9'7 x 13'6
A double bedroom with full height sliding mirrored doors leading to built in wardrobe cupboard space, uPVC double glazed door to the side. Entrance to dressing area.
DRESSING AREA - 5'8 x 5'5
Window to the side, Dimplex electric heater. Folding panel door leads to en-suite shower room.
EN-SUITE SHOWER ROOM
A white suite comprising low level WC, glazed shower cubicle with wall mounted electric shower over, tiled surrounds and floor, wall mounted heated towel rail, double doors lead to built-in wardrobe cupboard space.
Glazed front door leads to main reception room.
MAIN RECEPTION ROOM - 18'9 x 14'10
This open-plan main reception room is split into two areas - sitting room and kitchen area.
SITTING ROOM AREA
Fireplace recess feature with tiled surrounds and hearth, window to the front with secondary glazing, timber effect laminate flooring, moulded skirting boards and architraves, two Dimplex wall mounted electric heaters. Fitted fridge.
KITCHEN AREA
A range of cream-coloured kitchen units comprising roll edge laminated work surface, inset stainless steel sink bowl and drainer unit with mixer tap over, a range of drawers and cupboards under, space and point for electric oven, a range of matching wall mounted cupboards, glazed display cabinets, fitted wine rack, wall mounted cooker hood extractor fan.
Panel door leads from the main room to the bedroom.
BEDROOM - 9'7 x 13'6
A double bedroom with full height sliding mirrored doors leading to built in wardrobe cupboard space, uPVC double glazed door to the side. Entrance to dressing area.
DRESSING AREA - 5'8 x 5'5
Window to the side, Dimplex electric heater. Folding panel door leads to en-suite shower room.
EN-SUITE SHOWER ROOM
A white suite comprising low level WC, glazed shower cubicle with wall mounted electric shower over, tiled surrounds and floor, wall mounted heated towel rail, double doors lead to built-in wardrobe cupboard space.
Council tax
First listed
Over a month agoEnergy Performance Certificate
Sherborne, DT9
Placebuzz mortgage repayment calculator
Monthly repayment
The Est. Mortgage is for a 25 years repayment mortgage based on a 10% deposit and a 5.5% annual interest. It is only intended as a guide. Make sure you obtain accurate figures from your lender before committing to any mortgage. Your home may be repossessed if you do not keep up repayments on a mortgage.
Sherborne, DT9 - Streetview
DISCLAIMER: Property descriptions and related information displayed on this page are marketing materials provided by Rolfe East - Sherborne. Placebuzz does not warrant or accept any responsibility for the accuracy or completeness of the property descriptions or related information provided here and they do not constitute property particulars. Please contact Rolfe East - Sherborne for full details and further information.


