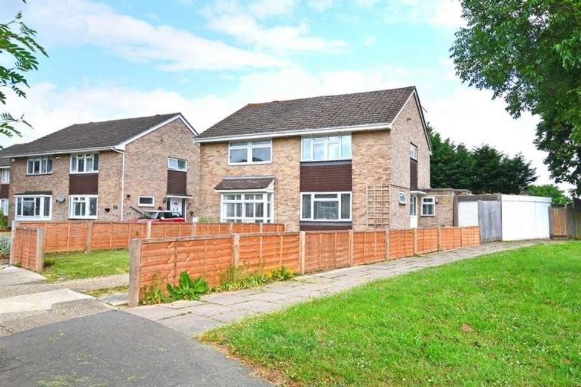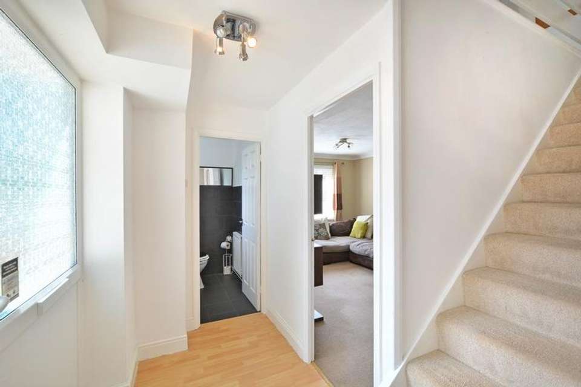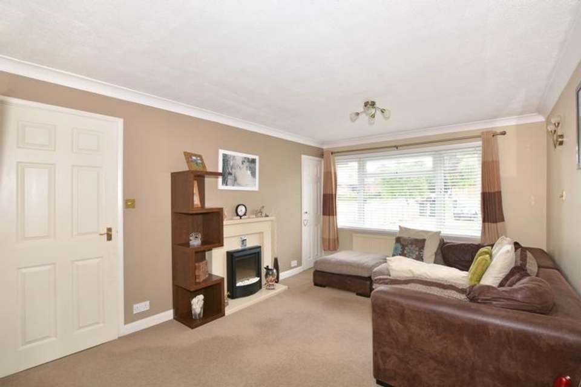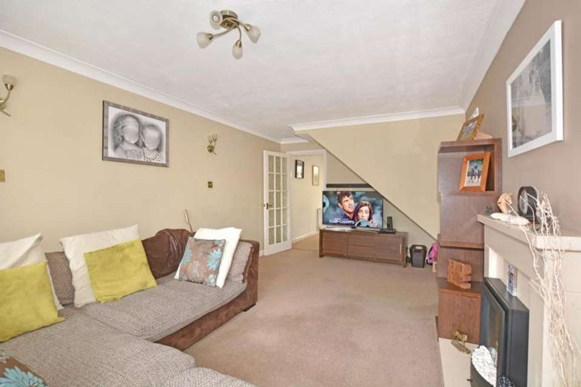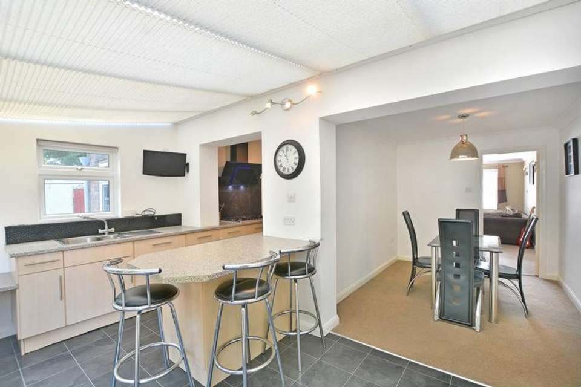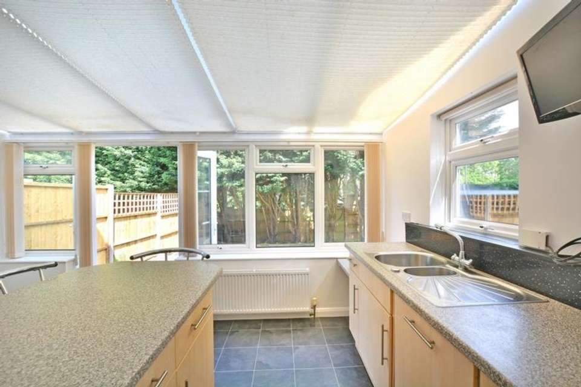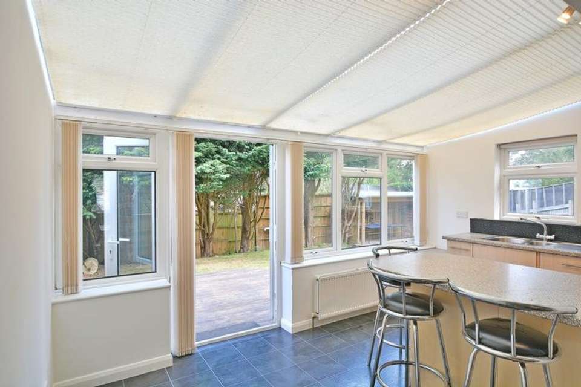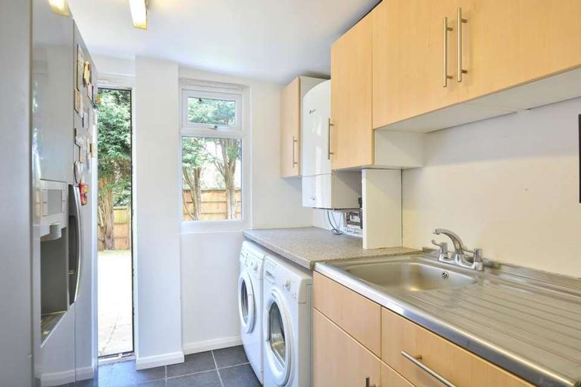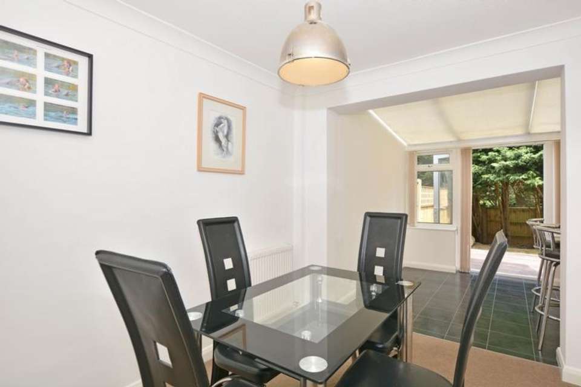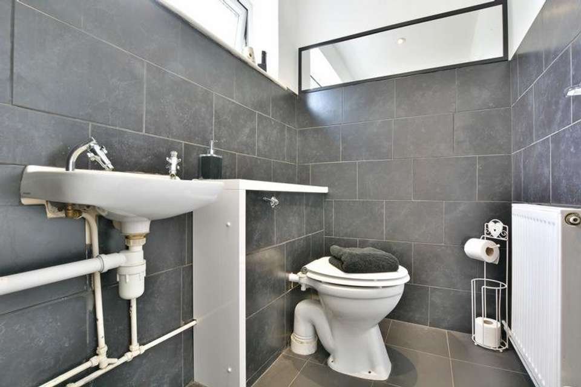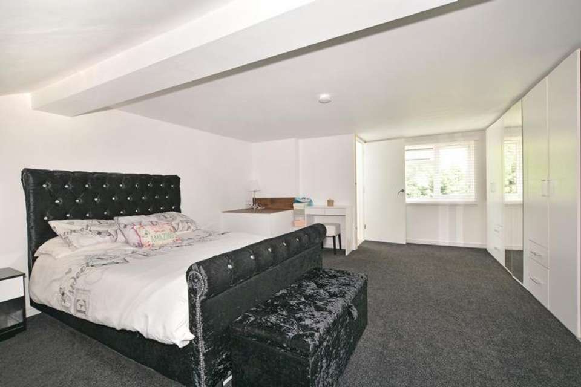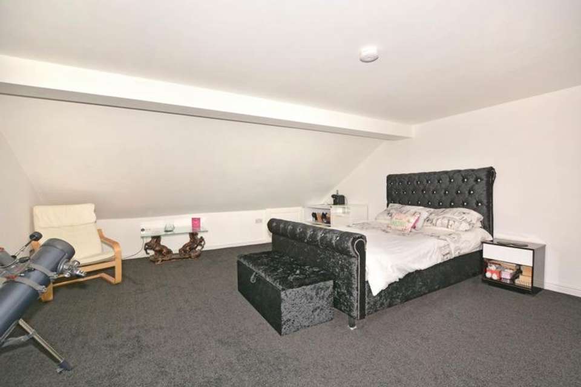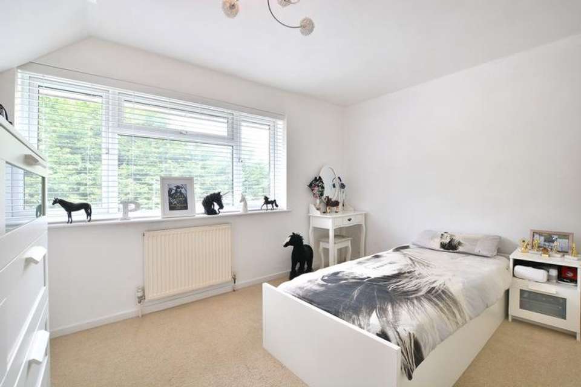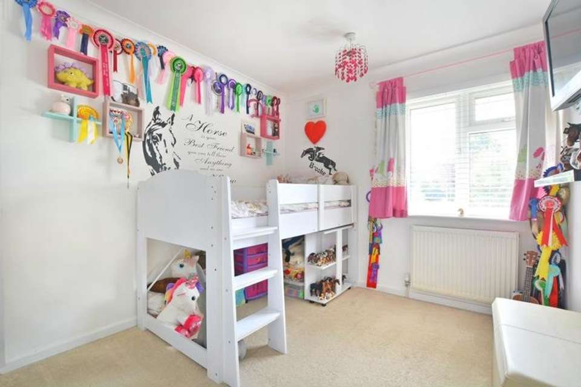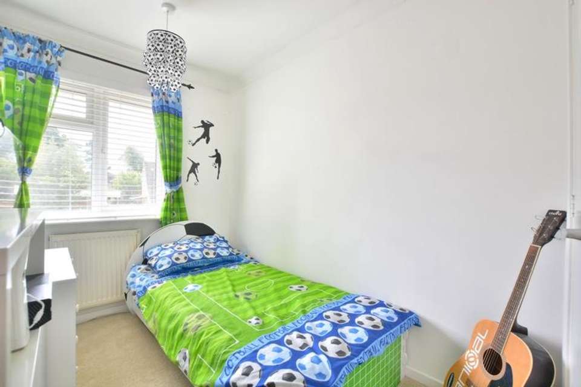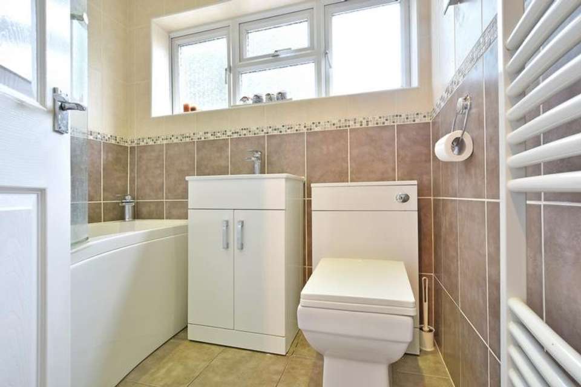4 bedroom semi-detached house for sale
Hillmead, Gossops Green, RH11semi-detached house
bedrooms
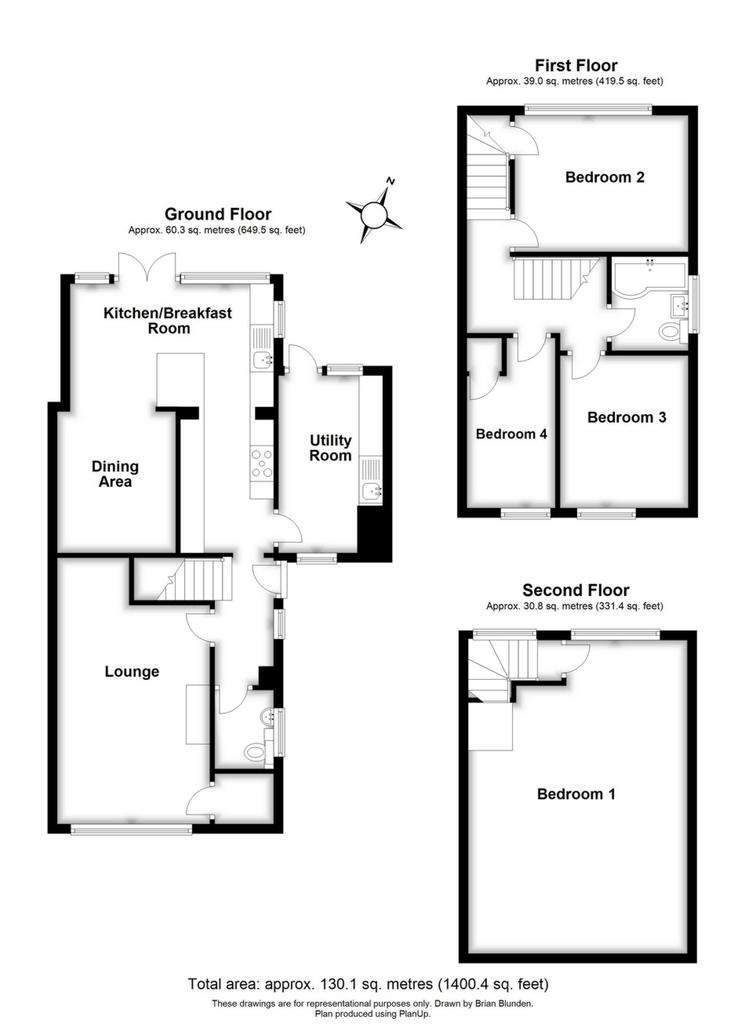
Property photos

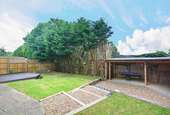
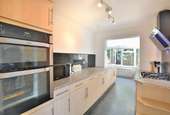
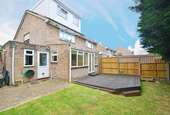
+16
Property description
Guide Price £400,000 - £425,000 This extended four bedroom semi-detached family house is set over three floors and offers excellent living space. With the added benefit of an L-shaped 18'7" x 14'2" kitchen/breakfast room a 21'5" x 15'02" master bedroom suite to the 2nd floor and a generous rear garden. There is plenty of space and scope to the side of the property for a further extension (STPP)
This substantial well-presented four bedroom semi-detached property is located within Gossops Green with excellent access to Ifield train station, Gatwick Airport, M23 north and south bound, several excellent schools and a range of local amenities. The property has been well maintained over the years and makes an ideal family home for those needing to be close to multiple transport links, whilst being in a much sought after and convenient location.
On entering the property at the side you walk into the light and bright entrance hall which provides ample space for coats. The entrance hall with stairs to the first floor accesses the downstairs w/c, lounge and kitchen/breakfast room. On entering through to the kitchen/breakfast which provides access into the utility room and dining room you will instantly notice the generous amount of base and eye level units which are complimented with work surface surround. The work surface extends out creating a breakfast bar area with space for four stools. Natural light fills the room through the rear & side aspect windows which overlook the rear garden. There are some built in appliances such as the five ring gas hob with extractor hood over, built in double oven and dishwasher. Moving through to the breakfast area space is provided for a four seating table and chairs or you may choose to use the space for a small sofa creating a nice family area. There are double open doors which overlook and provide direct access to the garden and wooden decked area. The very useful utility room has been fitted out with base and eye level units with work surface surround with space under for the washing machine and tumble dryer with further space for an American style fridge freezer. Overlooking the front garden is the spacious family lounge
which offers a great place to relax for all the family. Plentiful space is provided for free standing sofas and lounge furniture, the focal point of the lounge is the feature electric fire with Marble surround and hearth under. An opening leads nicely through to the part open plan dining room which provides space
for a six seater dining room table and chairs. The dining room could be utilised as a study or a playroom.
To the first floor the landing accesses bedrooms two, three, four and family bathroom with further stairs case to the second floor. There are two double bedrooms and one decent sized single. Both of the double bedrooms two & three can comfortably cater for king-size beds with further floor space for free standing bedroom furniture. Bedroom four comfortably holds a single bed and benefits from a built in cupboard and floor space for furniture. The family bathroom has been recently re-fitted and comprises of a three piece white suite which includes a Jacuzzi bath with shower all set against tiled walls and flooring. To the second floor is the impressive master bedroom suite this has been created using entire roof space. There is space in abundance within the master bedroom for a super king size bed, free standing wardrobes and further free standing bedroom furniture.
A driveway to the front of the property provides parking for 5 cars and leads to the single detached garage. The generous rear garden is a real feature to the property offering a patio seating area, wooden decked area inset areas of level lawn and a wooden constructed covered play area. The garden is enclosed with panelled fencing with a wooden side gate providing side access.
Ground Floor
Entrance Hall : 8'11" x 4'10" (2.72m x 1.47m)
Downstairs W/C
L-Shaped Kitchen/Breakfast Room : 18'7" x 14'2" (5.66m x 4.32m)
Utility Room : 11'0" x 7'2" (3.35m x 2.18m)
Lounge : 17'4" x 10'7" (5.28m x 3.23m)
Dining Room : 9'9" x 7'9" (2.97m x 2.36m)
First Floor
Landing
Bedroom Two : 11'11" x 9'10" (3.63m x 3.00m)
Bedroom Three : 10'9" x 8'9" (3.28m x 2.67m)
Bedroom Four : 11'5" x 6'1" (3.48m x 1.85m)
Family Bathroom : 6'6" x 5'5" (1.98m x 1.65m)
Second Floor
Master Bedroom Suite : 21'5" x 15'1" (6.53m x 4.60m)
Outside
Driveway for Five Cars
Rear Garden
This substantial well-presented four bedroom semi-detached property is located within Gossops Green with excellent access to Ifield train station, Gatwick Airport, M23 north and south bound, several excellent schools and a range of local amenities. The property has been well maintained over the years and makes an ideal family home for those needing to be close to multiple transport links, whilst being in a much sought after and convenient location.
On entering the property at the side you walk into the light and bright entrance hall which provides ample space for coats. The entrance hall with stairs to the first floor accesses the downstairs w/c, lounge and kitchen/breakfast room. On entering through to the kitchen/breakfast which provides access into the utility room and dining room you will instantly notice the generous amount of base and eye level units which are complimented with work surface surround. The work surface extends out creating a breakfast bar area with space for four stools. Natural light fills the room through the rear & side aspect windows which overlook the rear garden. There are some built in appliances such as the five ring gas hob with extractor hood over, built in double oven and dishwasher. Moving through to the breakfast area space is provided for a four seating table and chairs or you may choose to use the space for a small sofa creating a nice family area. There are double open doors which overlook and provide direct access to the garden and wooden decked area. The very useful utility room has been fitted out with base and eye level units with work surface surround with space under for the washing machine and tumble dryer with further space for an American style fridge freezer. Overlooking the front garden is the spacious family lounge
which offers a great place to relax for all the family. Plentiful space is provided for free standing sofas and lounge furniture, the focal point of the lounge is the feature electric fire with Marble surround and hearth under. An opening leads nicely through to the part open plan dining room which provides space
for a six seater dining room table and chairs. The dining room could be utilised as a study or a playroom.
To the first floor the landing accesses bedrooms two, three, four and family bathroom with further stairs case to the second floor. There are two double bedrooms and one decent sized single. Both of the double bedrooms two & three can comfortably cater for king-size beds with further floor space for free standing bedroom furniture. Bedroom four comfortably holds a single bed and benefits from a built in cupboard and floor space for furniture. The family bathroom has been recently re-fitted and comprises of a three piece white suite which includes a Jacuzzi bath with shower all set against tiled walls and flooring. To the second floor is the impressive master bedroom suite this has been created using entire roof space. There is space in abundance within the master bedroom for a super king size bed, free standing wardrobes and further free standing bedroom furniture.
A driveway to the front of the property provides parking for 5 cars and leads to the single detached garage. The generous rear garden is a real feature to the property offering a patio seating area, wooden decked area inset areas of level lawn and a wooden constructed covered play area. The garden is enclosed with panelled fencing with a wooden side gate providing side access.
Ground Floor
Entrance Hall : 8'11" x 4'10" (2.72m x 1.47m)
Downstairs W/C
L-Shaped Kitchen/Breakfast Room : 18'7" x 14'2" (5.66m x 4.32m)
Utility Room : 11'0" x 7'2" (3.35m x 2.18m)
Lounge : 17'4" x 10'7" (5.28m x 3.23m)
Dining Room : 9'9" x 7'9" (2.97m x 2.36m)
First Floor
Landing
Bedroom Two : 11'11" x 9'10" (3.63m x 3.00m)
Bedroom Three : 10'9" x 8'9" (3.28m x 2.67m)
Bedroom Four : 11'5" x 6'1" (3.48m x 1.85m)
Family Bathroom : 6'6" x 5'5" (1.98m x 1.65m)
Second Floor
Master Bedroom Suite : 21'5" x 15'1" (6.53m x 4.60m)
Outside
Driveway for Five Cars
Rear Garden
Council tax
First listed
Over a month agoHillmead, Gossops Green, RH11
Placebuzz mortgage repayment calculator
Monthly repayment
The Est. Mortgage is for a 25 years repayment mortgage based on a 10% deposit and a 5.5% annual interest. It is only intended as a guide. Make sure you obtain accurate figures from your lender before committing to any mortgage. Your home may be repossessed if you do not keep up repayments on a mortgage.
Hillmead, Gossops Green, RH11 - Streetview
DISCLAIMER: Property descriptions and related information displayed on this page are marketing materials provided by Moore & Partners - Crawley. Placebuzz does not warrant or accept any responsibility for the accuracy or completeness of the property descriptions or related information provided here and they do not constitute property particulars. Please contact Moore & Partners - Crawley for full details and further information.





